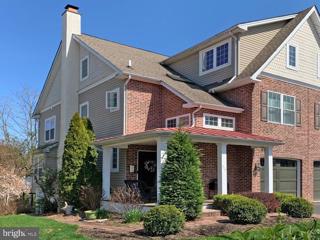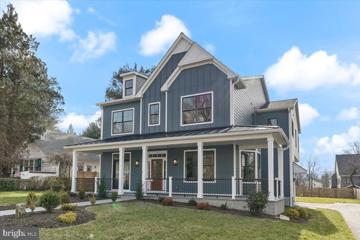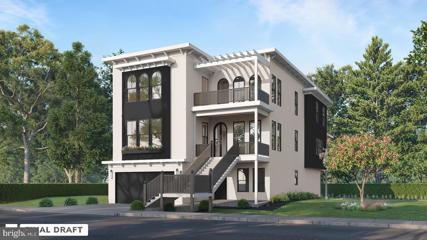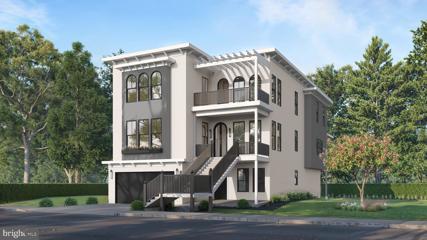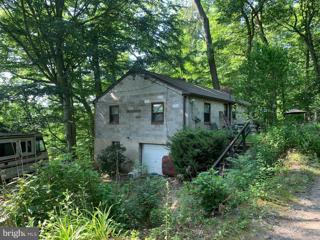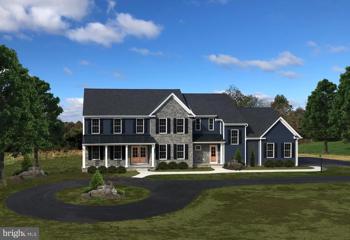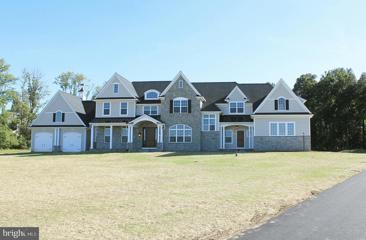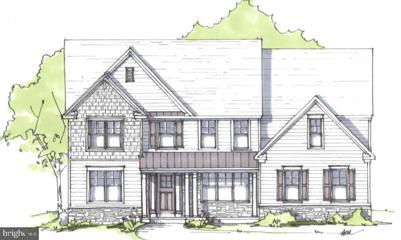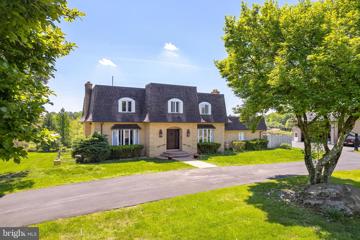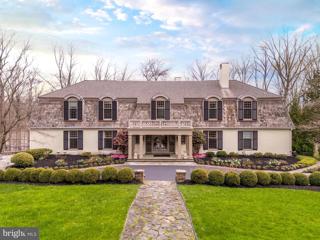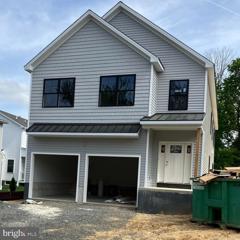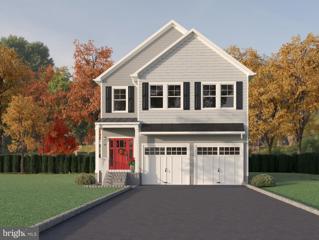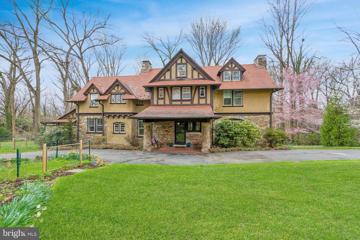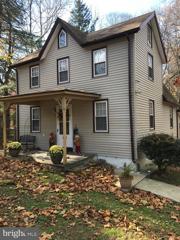 |  |
|
Lima PA Real Estate & Homes for SaleWe were unable to find listings in Lima, PA
Showing Homes Nearby Lima, PA
$925,000117 W 5TH Street Media, PA 19063
Courtesy: Long & Foster Real Estate, Inc., (610) 489-2100
View additional infoSuperb Semi-Custom Carriage home with superior fit and finishes awaits your offer. This property is comparable to new construction without the wait. This beautiful home boasts 4 bedrooms, 3 full baths, 2 half baths, on four levels. The classic entry includes a large front porch with mahogany deck. The main level has a light and bright open layout, enhanced by a gas fireplace, 9 ft ceilings, ceiling lighting, crown molding, hardwoods and Plantation shutters throughout. The kitchen offers a great work space, accented by marble granite island with bar seating and ample storage. Step directly out onto your upgraded composite deck w/retractable awning, overlooking the private backyard gardens, with patio below for additional entertaining space. Mature plantings and hardscaping add to the beauty and functionality of the outdoor space. Upper floors contain a spacious Main Bedroom with a sitting area as big as some bedrooms. A spa-like bath, walk-in shower, and walk-in closet are must-haves and complement the bedroom. Additional bedrooms/offices/music room await... the versatile spaces abound. A fully-finished family room on the lower level has a gas fireplace, wet bar, crown molding, and 1/2 bath for your entertaining pleasure. Additional storage is located on multiple levels. Integral garage with upgraded storage organization design and cabinetry, plus driveway parking are welcome amenities. You can now have the best of both worlds: town and country! The privacy fencing and attractive gardens/stepping stones make the property your oasis in the midst of a much sought-after, bustling Media Borough. Everything that is Media (Shopping, Dining, Entertainment & Recreation) is now within walking distance. The quiet Heritage pocket park recently opened across the street. Altogether, this solitary retreat is an ideal place to call home. Make it yours! Call and schedule a showing before it's gone. Additional information to come. Listing Agent is related to Seller. $2,175,000114 W 7TH Media, PA 19063
Courtesy: RE/MAX Preferred - Newtown Square, (610) 325-4100
View additional infoIMMEDIATE DELIVERY ON THIS NEW CUSTOM HOME IN MEDIA BORO. Large wrap around slate front porch and slate walkway with french door access to dining. Enter through mahogany front door to entry hall. First floor has 10' ceilings, 9' second, formal living with bay window. Formal dining room with Pella french door to front porch. Large kitchen with island seating, with custom designed kitchen cabinets, with lighted glass upper cabinets. Under cabinet lighting. Wet bar. Quartz counter tops and matching quartz back splash finishes. Leathered island and bar countertop. Site finished white oak hardwood floors entire first floor, second hall and entire main suite. Pella window and doors throughout. Extensive crown, and wainscot throughout. Thermadore Appliances. 2 HVAC systems. Very large rear deck leading to spacious level yard. Attached 2 car garage with epoxy finish on floors and concrete walls. Extra high garage ceiling for that car collector. Easy walk to downtown Media, with close proximity to train and airport. Attention to detail in this home is second to none. Given the new building code in Media, homes of this stature will be very limited in the future. This home is an excellent investment choice for a discerning Buyer. ***** TAXES TO BE DETERMINED*********
Courtesy: Keller Williams Main Line, (610) 520-0100
View additional infoInspired by Charleston South Carolina's most stately and welcoming homes , MAGNOLIA WALK, will be an enclave of 4 magnificent and ideally located homes in the heart of Media These 5000 plus square foot residences nestled in the most scenic and desirable area of the borough are a stones throw away from State Street's quaint shops, bars and restaurants and a short walk to everything Media has to offer. All 4 Lots are oversized and can accommodate 15x20 optional pool. Lots 3 & 4 can accommodate a guest house at an additional cost. The Main floor walk out also has a bonus room that could be modified to be a 5th bedroom with en suite. list price Includes deck and finished ground floor w/out en suite bathroom Optional elevators eliminate the need to ever move ! These homes will each be one of a kind and buyers can select from several Charleston Inspired exterior colors in either James Hardie siding or upgrade to old world plaster. Slated for January / February 2025 delivery Only 2 homes remain !! Photos are of property pre construction renders coming soon. Plans and elevations are uploaded In document section of Bright $1,995,000600 N Olive St Lot # 4 Media, PA 19063
Courtesy: Keller Williams Main Line, (610) 520-0100
View additional infoPre Construction Price !! Inspired by Charleston South Carolina's most stately and welcoming homes, MAGNOLIA WALK , will be an enclave of 4 magnificent and ideally located homes in the heart of Media. These 4,000 plus square foot residences nestled in the most scenic and desirable area of the borough are a stones throw from State Street's quaint shops, bars and restaurants and a short walk to everything Media has to offer in a community filled with arts and entertainment . . Multiple grand porches lend themselves to relaxation and Entertaining and provide a lifestyle worthy of this Historically charming town . Grab a bourbon or a sweet tea and savor the sanctuary of the quiet quaint town vibe. Or take a stroll up to town for dining under the stars and window shopping. Centrally located between Vally Forge and Wilmington and 15 minutes from Philadelphia Airport and Center City in highly sought after Rose Tree Media School District. All lots are oversized and can accommodate a 15x20 pool and 3 & 4 can also do 1,200 square foot pool /guest house. The Main floor Is a walk out and the bonus room can become a 5th main floor en suite bedroom Optional elevators eliminate the need to ever move. Pre construction price excludes finished ground floor and deck Buyers will be able to select exterior color from a selection of Charleston Inspired colors either in James Hardie or an upgraded old world plaster style stucco finish. Only 2 Homes remaining !! Slated for Spring 2025 Delivery Plans and elevations are uploaded in document section in Bright. $1,525,000363 Valleybrook Road Glen Mills, PA 19342
Courtesy: Weichert, Realtors - Cornerstone, (610) 436-0400
View additional infoWelcome to 18th Century Sprucehaven Farm, on sprawling 7.2+/- acres in all its perennial glory. Most notably graced by its London Plane tree, the 6th largest in Pennsylvania. Construction of this stone coursed fieldstone Federal style estate, began c.1734. Owners demonstrate pride of ownership in their respect for its historical significance, coupled with effectively investing in quality upgrades and enduring enhancements to stand the test of time for years to come. Impressive Valleybrook entrance, a 315' long, flat setback befitting this stately property. Full length front porch. Charming center foyer fireplace & curved staircase. The hardwood floors throughout this home are magnificent. Authentic neutral colors on plaster walls w/ coordinating tones on woodwork & built-in cabinetry, deep sills throughout. Parlor living room to your right. A spacious Gathering Room to your left offering a generously sized wood fireplace, affords comfort for your entertaining. Formal dining room to the rear, leading to a large kitchen with updated quartz counters, stainless appliances, tile floor. Breakfast area with built ins & wood stove, plus an added ceiling fan, replaced skylight & rebuilt deck. Converted Four Season Sunroom with replaced energy efficient storm windows, tile flooring, propane stove, mounted mini-split heat pump, copper roof with interior wood accent ceiling, & 2023 Hunter Douglas 3/4 light filtering motorized duette shades with timer App! First floor Powder Room with stackable washer & dryer. All new storm doors. Storm windows have been replaced as well on the 1st & 2nd floors plus sliding doors (only) in eat in kitchen. Most roofs replaced including lower roofs on main house, office, barn, shed, & cistern. Second floor cozy & quaint En Suite BR/bath & added fireplace. Second En Suite BR & bath with bump out closet setting. Third bedroom & a thoroughly updated hall bath. The third floor has two generously sized bedrooms & a beautiful redesigned, rebuilt & repiped full bath. Bring your horses home for boarding and grazing, to a conversion of the bank barn into a 3 stall horse barn w/tack room & upper floor hay & feed storage. The approx 1/3 acre barnyard is intentionally outfitted with a special "dry lot" to prevent mud accumulation and erosion. Root cellar. Not one but two one acre (approx) pastures each with heavy duty no climb steel fencing with oak top boards and 4x4 post. Special pasture grass which grows early, faster, thicker, and deeper rooted. The Heather Lane entrance sports its own 3 car parking, & leads to a converted 1875 cow barn/carriage house, most recently upgraded as an approx. 1500 sq ft business office, with covered entrance, comfortable waiting room with powder room & two additional large rooms. Might you need a separate au pair suite or in law quarters instead? With a little additional conversion, voila! Provisions to this building are propane heat & electric A/C, septic tie in, well tie in, modern electrical service & wiring, separately metered & insulated. There is a three car detached garage with storage. Plus additional storage shed. A once unused well has been tapped at the bottom of the cistern, installed pump & water lines to service both the horse barn and the office. Installed is a complete septic system which serves the house and the office. Care and attention given to driveways, walkways, patio, stone walls. Installed heat pumps & ductwork for whole house HVAC. Installed whole house water softening system. Installed new circuit breaker box, whole house surge protector & wiring to allow a generator to provide service to major house systems. Additional BSM hook up for washer and dryer. This lovely 7+ acre property is bordered by Chester Heights Community Park! Convenient to shopping, dining, arts, medical needs. Also! Quick access to I-95, brand new Wawa Train Station, Airport, Philly, Wilmington and Shore Points. A perfect blend of yesterday, today and tomorrow awaits. $500,000537 Fairview Avenue Media, PA 19063
Courtesy: Keller Williams Real Estate - Media, (610) 565-1995
View additional infoDon't miss this like-new construction single house in Rose-Tree Media school district without the new construction taxes! This house has been stripped down to the studs and completely rebuilt, even adding a brand new second floor. As you enter through the front door you will be wowed by the open floor plan as the living room flows right into the beautiful kitchen. The kitchen features granite countertops, white cabinets with tons of storage, and all new appliances. The kitchen leads to a deck that overlooks the large level yard. There is also another room on the first floor that can easily be a 4th bedroom or an office. Upstairs you will find 3 bedrooms, a full hall bathroom with a tub, and a spacious primary bedroom with a walk-in closet. There is also a large en-suite bathroom with double sinks and shower. The full walk-out basement can be easily finished. Located in an award winning school district and minutes away from downtown Media. Close to restaurants, parks, schools, Philadelphia airport, Center City, Wilmington, and major highways. Great neighborhood, great schools, and a great house! Don't miss out on this basically better than brand new house!
Courtesy: RE/MAX Preferred - Newtown Square, (610) 325-4100
View additional infoNestled in the serene Hollow At Fox Valley community, this contemporary condo offers a perfect blend of comfort and convenience. Enter the welcoming living and dining space, which features a vaulted cathedral ceiling ranging from 9 to 18 feet high. Expansive picture windows and polished hardwood floors fill the area with natural light, creating an airy atmosphere. Cooking enthusiasts will appreciate the well-appointed kitchen equipped with bar seating, and stainless steel appliances including a gas range, dishwasher, microwave, and refrigerator, all complemented by a tiled floor. The master bedroom boasts a cathedral ceiling, an oversized picture window, and two ample closets, providing a tranquil retreat. The attached bathroom features a shower and an adjacent shower/tub, linen closet, and vanity with a large mirror, offering functionality and style. A washer and dryer is also conveniently located inside the unit. Ascend to the second-floor loft, perfect for a home office or cozy reading nook, with plush carpeting. A spacious guest bedroom offers versatility and includes a large closet for added storage. Residents of this secured building enjoy a wealth of amenities, including a clubhouse, outdoor pool, and elevator access. Secured parking in a heated garage and a storage locker provides peace of mind and convenience. Ideally situated, this condo offers easy access to the shops at Briton Lake, Media, and West Chester. Quick access to major routes such as Baltimore Pike/US-1 ensures effortless commuting, while nearby conveniences like Wawa and Riddle Hospital add to the appeal of this sought-after location. Don't miss the opportunity to make this stylish condo your new home in the heart of Glen Mills!
Courtesy: RE/MAX Hometown Realtors, (610) 566-1340
View additional infoUnique & Amazing wooded 5+/- acres, in Aston Twp with Media postal address, on 3 Parcels with 3 homes, plus remains of old stone home, a large detached Workshop/Garage, and lots of open space. Lots of Level land plus some sloped areas. A peaceful setting. Keep the existing homes for your own family compound or a great Redevelopment opportunity, currently zoned LI; Limited Industrial. Many possible uses. Close to Rt 452 (Pennell Rd) & Mt Alverno Rd. Being sold AS IS. 107 Old Pennell Rd ranch home is well cared for & updated, 3-4 BRs, 2 Baths, 2 fireplaces, walk out basement, 1 car Garage, with pond & patio. 105-A Old Pennell Rd is ranch home in need of some updates & repair, it has 3 BRs, 1 Bath plus walk out basement plus a large attic that could be add'l living space. 105 Old Pennell Rd is a long vacant home that needs major rehab or tear down. The Workshop Garage needs a roof and has its own access from Old Pennell Rd.
Courtesy: Compass RE, (610) 947-0408
View additional infoHOUSE IS TO BE BUILT. No Builder tie in.......Looking to build your dream house with a water view? This is it! This lot offers a serene location with views of Springton Lake and the convenience of being close to the vibrant town of Media and 20 minutes to the airport. One possibility is the Tinsbury II model by Rotelle Builders. There is the possibility to move the primary suite to the first floor on this model. The options to build with Rotelle are endless, as they custom tailor your new home to fit your lifestyle needs. Featured here is the Tisbury II model offering almost 4000 sq. ft. of living space with the flexibility to add additional rooms, finish the basement and so much more!! The possibilities are endless! Check out the floor plan and imagine all the options. Come to Rotelle's studio to look at all the various house plans they have available. Having this flexibility and a variety of options to make your home the dream you imagine! *Please Note: Pictures may show options not included in the listed sales price or as a standard. Listing reflects price of the Tisbury II in the (e+) series. Price reflects the land, estimated lot improvement costs and the house floor plan with standard features. Other floor plan available. There are an additional 2 adjacent lots available. Call for an appointment. Do not walk the lot without appointment.
Courtesy: Compass RE, (610) 947-0408
View additional infoTHIS HOME IS TO BE BUILT. NO BUILDER TIE IN! Looking to build your dream house with a water view? This is it! This lot offers a serene location with views of Springton Lake and the convenience of being close to the vibrant town of Media and 20 minutes to the airport. One possibility is the WHARTON model by Rotelle Builders. There is the possibility to move the primary suite to the first floor on this model. The options to build with Rotelle are endless, as they custom tailor your new home to fit your lifestyle needs. Featured here is the WHARTON model offering over 5500 sq. ft. of living space with the flexibility to add additional rooms, finish the basement and so much more!! The possibilities are endless! Check out the floor plan and imagine all the options. Come to Rotelle's studio to look at all the various house plans they have available. Having this flexibility and a variety of options to make your home the dream you imagine! *Please Note: Pictures may show options not included in the listed sales price or as a standard. Listing reflects price of the WHARTON in the (e+) series. Price reflects the land, estimated lot improvement costs and the house floor plan with standard features. Other floor plan available. There are an additional 2 adjacent lots available. Call for an appointment. Do not walk the lot without appointment.
Courtesy: Compass RE, (610) 947-0408
View additional infoHOUSE IS TO BE BUILT. NO BUILDER TIE IN! Looking to build your dream house with a water view? This is it! This lot offers a serene location with views of Springton Lake and the convenience of being close to the vibrant town of Media and 20 minutes to the airport. One possibility is the Thorncroft II model by Rotelle Builders. The options to build with Rotelle are endless, as they custom tailor your new home to fit your lifestyle needs. Featured here is the Thorncroft II model offering 3369 sq. ft. of living space with the flexibility to add additional rooms, finish the basement and so much more!! The possibilities are endless! Check out the floor plan and imagine all the options. Come to Rotelle's studio to look at all the various house plans they have available. Having this flexibility and a variety of options to make your home the dream you imagine! *Please Note: Pictures may show options not included in the listed sales price or as a standard. Listing reflects price of the Thorncroft II in the (e+) series. Price reflects the land, estimated lot improvement costs and the house floor plan with standard features. Other floor plan available. Owner has already tied into the main at the curb for public sewer. Call for an appointment. Do not walk the lot without appointment. $420,0006 Eagle Lane Glen Mills, PA 19342Open House: Saturday, 5/18 12:00-2:00PM
Courtesy: Coldwell Banker Realty, (610) 363-6006
View additional infoWelcome to this 3 bedroom 2 1/2 bath townhome nestled in the heart of Glen Mills where comfort and convenience meet. Just a stoneâs throw away from the new Wawa train station, commuting to work or exploring nearby cities has never been easier! Exterior maintenance is covered by HOA so you can do more of what you want at Park Crossings! Enter through the front door to the living room filled with natural light through the floor to ceiling windows. Stunning hardwood floors and crown molding throughout the entire home gives a feeling of luxury. The living/kitchen open concept on the main floor allows for flexibility and casual living. With granite countertops, upgraded cabinetry, stainless steel appliances and a large island, you'll love to entertain. Rounding out the main floor is a pantry, powder room and exit to oversized 1 car garage for when you need to take cover from weather and need storage. Upstairs is an absolute dream. The newly painted master bedroom with a tray ceiling, 2 walk-in closets and an huge ensuite bathroom will be your oasis. There is a 2nd bedroom, full bathroom and 2nd floor laundry room for convenience. But wait, there is more. The options are endless in the 3rd bedroom area at top of stairs. Enough square footage for a Guest Bedroom and Home Office: set up your work-from-home haven with a balcony out the french doors. Creative Studio: Unleash your artistic talents in this light-filled space. Fitness Area: Create your mini gym for workouts. Entertainment Zone: Host movie nights or game days. Library: Escape into your favorite books. $1,450,0001530 Heather Hills Lane Glen Mills, PA 19342
Courtesy: Keller Williams Main Line, 6105200100
View additional infoStep into a world of timeless elegance with this exquisite French chateau-style home nestled in the historic Gradyville neighborhood sitting on four acres of property. Boasting five bedrooms, three full bathrooms, one half bathroom, three kitchens, and a plethora of amenities, this residence offers the perfect blend of sophistication and comfort. As you enter, you'll be greeted by an airy and open first floor, illuminated by natural light streaming through expansive windows. Glass doors that swing out, that provide access to the back deck. The sunroom beckons for moments of relaxation, and the multiple fireplaces in the living rooms invite cozy gatherings on chilly evenings. Convenience meets luxury with an Otis elevator seamlessly connecting all floors, including the basement, where a fully-finished, separate, living space awaits. Walk-out from the basement to the rear patio, offering smooth indoor-outdoor living and easy access to the hot tub. The second floor hosts four bedrooms, each adorned with a vanity featuring an intercom system, makeup mirror, a sink, and ample closet space. The primary suite is a true haven, with a walk-in dressing area and closet for added indulgence. This room could easily be expanded, encompassing the 4th bedroom, to make a large primary suite with space for an expansive bathroom. Entertain with ease in the backyard oasis, complete with a heated pool, hot tub, and outdoor kitchen, perfect for hosting al fresco dinners or poolside gatherings. Electricity and water are already accessible in the lower part of the yard for your convenience. Two-zoned heating and cooling and a full-house backup generator ensure comfort and peace of mind year-round. With a two-car, climate controlled, attached garage leading to a mudroom, this home effortlessly combines practicality with elegance. Also, featuring a detached garage that can accomodate 6-8 additional cars. The large garage door allows access for even the tallest vehicles or boats. Circular driveway with a basketball hoop. Close by to the highway, as well as Ridley Creek State Park. Contact the listing agent to schedule your showing today. $3,795,00024 Lakewood Drive Media, PA 19063Open House: Sunday, 5/19 12:00-2:00PM
Courtesy: Keller Williams Main Line, 6105200100
View additional infoWelcome to 24 Lakewood Drive, a stunning 7 Bedroom, 6 Full Bath, 3 Half Bath, French Country residence, offering over 12,000 square feet of pristine living space. This private estate nestled on 3.4 acres with lush grounds and meticulous landscaping makes a grand first impression as you enter through the iron gate and up the circular drive with center fountain. Enter into the 2 story Foyer with marble floor, personal elevator, beautiful curved staircase w/ custom iron railings, and a powder room w/ custom landscape mural. The adjacent light-filled formal Living Room features a fireplace w/ intricate wood mantle, custom millwork shelving, hidden wet bar, and floor to ceiling windows that offer impeccable views of the Springton Reservoir. Hardwood floors continue in the formal Dining Room with Venetian plaster walls, crown molding, and crystal chandelier. The gourmet Kitchen with custom coffered ceilings & access to the flagstone patio, boasts granite countertops and top of the line appliances including a double oven, 6-burner Wolf range, two sub zero refrigerators, two Miele dishwashers, and a Sharp microwave drawer in the island. Thereâs also a butlerâs pantry, mudroom w/ built-ins, and convenient Half Bath. The adjacent Family Room & Dining area with sliding doors to the patio create a perfect place to entertain family and friends. A handsome office/study with dark wood paneling, extensive built-ins, and gas fireplace offers a quiet space to work or read. Make your way to the incredible main floor Primary Suite, fully renovated in 2015, with a painted wood floor Foyer that sets the tone for the sophisticated touches found throughout. A fireplace in the Bedroom, âHis and Herâ bathrooms, each with marble floors, glass showers, & custom cabinetry, an expansive dressing room with âhis and herâ islands & custom closets, a Juliet balcony, and separate HVAC, make this space the perfect place to start and end your days. Head up the staircase to the oversized landing overlooking the living room, with skylights for an abundance of natural light. The second level offers 6 Bedrooms, 3 Full Baths, and a bonus storage room. Head down to the impressive lower level, designed with entertaining in mind, to find a bar area w/ wine cellar, den, full kitchen, game room w/ beamed ceiling & half bath, exercise room with sauna/steam room, full bath w/ shower, and outside access to the sprawling slate patio. The back yard with multiple outdoor spaces, in-ground pool, hot tub, and pool house w/ stone fireplace, kitchen, & half bath, is truly your own private oasis. No detail has been overlooked in this luxurious home once owned by Phillieâs legend, Mike Schmidt. Just 15 minutes to the airport & downtown, and close to all that Media has to offer, this home is an absolute treat for even the most discerning buyer. $165,000836 Hill Road Aston, PA 19014
Courtesy: Patterson-Schwartz-Brandywine, 3024750800
View additional infoThis charming 3 bedroom, 2 bathroom twin cape is the perfect starter home or rental home. On the main level, it has a dining room entrance that has previously been used as a sunroom. The Laundry facilities are behind closet doors. Connecting to this room is the cozy Living Room. Off the Living Room is an Office/Bedroom with a connecting full bath. Great for one level living if needed. The kitchen has exterior access to a small sitting area that would be great for outside dining. Upstairs, there are two additional bedrooms and a full bath. This home was originally built approximately 1850, and divided into twins approximately in the 1950's. Being offered As-Is, needing TLC, this home is priced accordingly. Conveniently located near Neumann University, Chester Crozier and Riddle Hospitals. $1,350,000Lot #3- Taylor Street Media, PA 19063Open House: Sunday, 5/19 1:00-3:00PM
Courtesy: RE/MAX Town & Country, (610) 675-7100
View additional infoOPEN SUNDAY, MAY 5TH 1-3!! Rare Opportunity for a NEW HOME in Coveted Media Borough, Within Easy Walking Distance to Restaurants, Shopping, Local Parks, Public Transportation & All that "Everybody's Hometown" has to Offer! Thoughtfully Designed with over 3,000 Square Feet on a Level 0.19 Acre Homesite, The Barrett Model is Perfectly Sized with 100% Usable Space. There's So Much to Love About the Floorplan, from the Open Concept Kitchen & Family Room to the Main-Floor Study to the Generously Sized Bedrooms and Closet Space. Charming Front Porch Leads to Foyer Entry with Oak Staircase. Open Kitchen with 10' Center Island and Extended Wet Bar Area, GE Cafe Appliances including Double Wall Oven and 36" Gas Cooktop, High-Level Quartz Tops, & Access to Outdoor Living Space. Oversized Morning Room is Adjacent to Family Room with Linear Gas Fireplace. Engineered Hardwood Flooring Throughout Main Level. Powder Room, Mudroom, and Coat Closet are Perfectly Tucked Away. Primary Suite with Engineered Hardwood Floors, Oversized Walk-In Closet and Tiled Bath with Freestanding Tub. Princess Suite with Walk-In Closet and En Suite Bath. Two Additional Large Bedrooms Share Hall Bath. Second Floor Laundry. Full Basement with Egress Window and Full Bath Plumbing Rough-In. 9' Ceilings Throughout. Ideal Location in Downtown Media with Sidewalks, Streetlights, Friendly Neighbors, and a Great Sense of Community. Goal is June 2024 Delivery. Tax Assessment TBD. $1,300,000Lot #4- Taylor Street Media, PA 19063Open House: Sunday, 5/19 1:00-3:00PM
Courtesy: RE/MAX Town & Country, (610) 675-7100
View additional infoRare Opportunity for a NEW HOME in Coveted Media Borough, Within Easy Walking Distance to Restaurants, Shopping, Local Parks, Public Transportation & All that "Everybody's Hometown" has to Offer! Thoughtfully Designed with over 3,000 Square Feet on a Level 0.19 Acre Homesite, The Barrett Model is Perfectly Sized with 100% Usable Space. Customization is Possible and Welcomed--Bring Your Ideas or Allow Me to Collaborate with You and Design the Home of Your Dreams! There's So Much to Love About the Floorplan, from the Open Concept Kitchen & Family Room to the Main-Floor Study to the Generously Sized Bedrooms and Closet Space. Charming Front Porch Leads to Foyer Entry with Oak Staircase. Open Kitchen, Morning Room, and Family Room with Access to Outdoor Living Space. Powder Room, Mudroom, and Coat Closet are Perfectly Tucked Away. Primary Suite with Oversized Walk-In Closet and Tiled Bath with Freestanding Tub. Princess Suite with Walk-In Closet and En Suite Bath. Two Additional Large Bedrooms Share Hall Bath. Second Floor Laundry. Full Basement with Egress Window. 9' Ceilings Throughout. Options Galore--The Sky is the Limit, We Can Even Accommodate an Optional Elevator! Multiple Exterior Color Elevations are Possible. Ideal Location in Downtown Media with Sidewalks, Streetlights, Friendly Neighbors, and a Great Sense of Community. Goal is Spring 2024 Delivery. Tax Assessment TBD.
Courtesy: BHHS Fox&Roach-Newtown Square, (610) 353-6200
View additional infoWelcome Home!! This 2 bedroom, one bath unit is located in the best possible location in Holly House Condominiums. It is a first floor, corner unit that has an amazing walkout patio. No balcony or railing to deal with. You are on Terra Firma. No elevators to haggle with either. Holly House is the type of living you have been waiting for. No lawns to cut, no snow to shovel. This unit has beautiful engineered wood flooring in Living & Dining Rooms. The kitchen has a stone countertop and nice appliances. There is a 3 door slider that bring the outdoors inside. You can exit to the concrete patio on which to relax. In the hallway to the bedrooms are 3 distinct, large closets for any & all storage needs. The primary bedroom is spacious & has a walk-in closet. 2nd bedroom is also good size with a double closet. The full hall bathroom is clean & updated. The unit comes with its own storage area, designated parking spot, same floor common laundry & a very secure entrance. Holly House has a variety of amenities such as a large lobby to socialize, a library, an outdoor pool, an outdoor BBQ grilling area and a common room available for rental to the owners for parties. Make your appointment today.
Courtesy: BHHS Fox & Roach-Unionville, (610) 347-2065
View additional infoA tranquil spot overlooking meadow with 1 car garage/barn, screened in area with hot tub and the ultimate in privacy. $1,225,000222 Moylan Avenue Media, PA 19063Open House: Sunday, 5/19 1:00-3:00PM
Courtesy: Coldwell Banker Realty, (610) 566-1100
View additional infoWelcome to 222 Moylan Avenue, a rare and beautiful Arts and Crafts home built by Walter F. Price in 1910 for Franklin N. Brewer, the General Manager at Wanamakers in Philadelphia. This 5-bedroom, 3.1-bathroom home, which was named "The Trees" in honor of its lush and tranquil setting, sits on a large, approximately 1.5-acre lot that includes an outbuilding/detached garage and a circular driveway. It feels tucked away, yet is close to Media borough, Wallingford-Swarthmore schools, and the lovely surrounding neighborhood. 222 Moylan features an original (but recently and thoroughly refreshed) ceramic tile roof, four fireplaces, soaring beamed ceilings, wood flooring, and gracious rooms, as well as newer kitchen and bathroom updates. Exquisite details abound including unique windows, gorgeous trim and woodwork, and built-in cabinets. Pull into the driveway and enter the home to the foyer with a stunning staircase and built-in bench. Take in the beauty of the vast living room, featuring a dramatic stone floor-to-ceiling fireplace and massive ceiling beams. There is a Dutch door to the charming porch that runs along the backside of the home â the perfect place to unwind or socialize with family and friends. Next is the generous, light-filled dining room with built-in cabinets. Follow along to the butler's pantry, filled with custom cabinetry, that leads to the gorgeous new kitchen with white cabinets, stainless appliances, and quartz counters. There is a back staircase for convenience, and a door to the backyard. From the kitchen discover a spacious laundry room with lots of shelving and nooks for storage, and a door leading to the side yard. A charming half bath and coat closet complete this floor. Upstairs discover the primary bedroom with a fireplace, custom shelving, and an adjoining dressing/reading room. Down the hall is a 2nd family/living room with a fireplace that could serve as another bedroom. There are 2 updated, sizable full bathrooms â 1 with a tub-shower combination and the other with a shower. A large hall walk-in linen closet, office nook, and 2 additional bedrooms complete this floor. The 3rd floor has been beautifully finished to include 2 sizable bedrooms with a large closet and lots of storage space, as well as another full bathroom with a soaking tub. The unfinished basement with egress is very large; it houses the utilities and has plenty of storage space. Finally, the grounds of this property are quite lovely, and they offer endless potential for future gardens, childrenâs play areas, a fire pit, and even a pool. There is an original outbuilding (once a stable) that is currently used for storage but could fit one car. Next to it is a large, conditioned (mini split for heat/AC) room that is currently used as an exercise room. The location of this home is wonderful â very close to two train stations, downtown Media, major roadways, Philadelphia, and the airport. Historic images courtesy of The Athenaeum of Philadelphia. $1,695,0001685 Valley Road Newtown Square, PA 19073Open House: Saturday, 5/18 12:00-2:00PM
Courtesy: BHHS Fox & Roach-Haverford, (610) 649-4500
View additional infoSurround yourself with natural beauty in this serene location on (almost) 6 acres. 1685 Valley Road offers the peace of country living while only being a few minutes to shopping, restaurants and more. This beautiful home has evolved with quality and grace since it was originally built in 1965. In 2018 a complete renovation took place taking the home down to the studs. Careful thought was given to additions that were added and how spaces were to be opened up to create the breathtaking home it is today. Not only was the home transformed architecturally but also included a $60K Geothermal HVAC system to provide top notch heating and cooling comfort. This beautiful home is set back from the street with two stone pillars at the driveway entrance which provide elegance and sophistication. The pillars are wired for gates should the next owner want to add this feature. This magnificent modern farmhouse-style home, complete with inviting covered front porch, will leave you with a feeling of warmth and beauty from the moment you walk through the front door. The two-story foyer with gleaming hardwood floors make an immediate impact with hand-crafted wainscoting throughout. A spacious living room sits a step down to the right complete with wood burning fireplace for extra warmth and coziness. Just off of the foyer is a large study which could also serve as a first floor bedroom should one be needed. At the far end of the foyer is a spacious formal dining room complete with divided light doors that lead to a side patio which is perfect for taking in the picturesque outdoors. The beautiful gourmet kitchen is a chefs delight. Rich grey and white marble counter-tops offer generous workspace for any meal. No expense was spared in the ultra high end Wolf 6 burner stove and double oven. A pot filler is conveniently above the stove. A French style Subzero refrigerator/freezer are a must along with the Bosch dishwasher and microwave to perfectly round out the kitchen. The kitchen offers views into both the family room and breakfast room for todayâs sought after open floor plan. A huge walk-in pantry complete with shelving and two double closets are perfect for storing everything you need for everyday living. A butlerâs pantry just off of the family room comes complete with wine fridge and wet bar - a perfect place for todayâs mixology. When you want to spend more time outside on one of the three outdoor living areas, youâll enjoy stepping out from the family room to relax and enjoy. An expansive mudroom runs from the two-car garage all the way to the back of the house offering plenty of storage. A dog shower is wisely located inside a large closet/storage in the garage. This comes complete with doors opening to the driveway making a perfect place to park your John Deere. On the second level of the home you will find a primary suite oasis. Expansive in size, with tray ceiling & gas fireplace, this is your welcome retreat at the end of a long day. A large walk-in closet and gorgeous light filled primary bath were also crafted with great attention to size and detail. A large sitting room across from primary bath is currently used as a nursery. This can easily be transformed into another walk-in closet or can also be used as a home office for extra privacy. Four additional large family bedrooms are each serviced by two tastefully finished Jack & Jill bathrooms. The large laundry room with plenty of cabinets for storage, closet and laundry tub ensure this area will always have everything needed to run a complete and organized home. For extra fun for family and friends, a custom built tree house and above ground pool will provide loads of entertainment for years to come. And if youâre looking for a little exercise and adventure, exploring your (almost) 6 acres will certainly provide hours of enjoyment. Donât miss this special property. It will be hard to leave once you visit. $1,200,000103 Valleybrook Road Glen Mills, PA 19342
Courtesy: Long & Foster Real Estate, Inc., (610) 225-7440
View additional infoUnique updated two-bedroom farmhouse with loft on beautiful 13 + acres. Beautiful Park like setting with water views. First floor offers bright and sunny living and dining room, kitchen and half bath. Second floor offers two full bedrooms with loft and full bath. Basement has laundry with outside exit. Additional building on property offers storage. Yard is fenced and there is plenty of parking. Property has potential to be divided with bridge crossing the creek. Call for more information. Close to tax free shopping and I-95 for easy access to Phila and Delaware. $1,095,0006 Jesse Court Glen Mills, PA 19342Open House: Saturday, 5/18 1:00-3:00PM
Courtesy: Keller Williams Real Estate - West Chester, (610) 399-5100
View additional infoThis Spacious "Elkins-Versailles" with over 5700 square feet of living space on a culdesac street is in the desirable Concord Chase. Enter into this bright and spacious home with a flowing floor plan and great for entertaining. The 2 story foyer features a turned staircase and hardwood flooring, First floor Office, Formal Living Room and Formal Dining Room, a Beautiful Conservatory which adds to this already incredibly size home, a Gourmet Kitchen with large island and breakfast bar, pantry, and outside entrance to the deck which overlooks the beautiful grounds, an in-ground pool and spa with tons of privacy, beautiful plantings and professionally manicured grounds, not to mention the acres of green space behind this home. Off of the kitchen is the large two story Family Room with a wall of windows, stone wall with gas fireplace and a back staircase to the 2nd floor. The second floor features the Main Bedroom Suite with a sitting room, Large closet 12 x 16, Beautiful Main Bath with c/t floor, double sinks, jacuzzi tub, and separate shower stall. next a bedroom suite with a private full bath, another 2 additional bedrooms, and full J&J hall bath. The daylight walk-out basement is finished and features another full bath. Outside entrance to the pool and beautiful landscaping, privacy, and your own retreat. To name a few additional items, enjoy the 3 car garage, house generator, culdesac street, best lot of all, Garnet Valley Schools, and tons of shopping and restaurants! Close to Phila Airport, DE shopping, and the Blue Route. $1,250,000291 E Rose Tree Road Media, PA 19063
Courtesy: Compass RE, (610) 822-3356
View additional infoWelcome to 291 East Rose Tree Road, where modern elegance meets comfort. This stunning Colonial home boasts 5 bedrooms, 2 Full and 2 half bathrooms . As you enter through the gated driveway, you'll be greeted by a beautifully landscaped walkway leading to the brand new foyer. The black and white tile and black iron spindles create a stylish and inviting atmosphere. For those who love to cook, the open kitchen is a chef's dream, offering ample space and functionality. The main level also features a formal living and dining room, as well as a family room off the kitchen, providing the perfect setting for both formal gatherings and casual relaxation. Upstairs, you'll find 5 spacious bedrooms, one of which has been cleverly converted into a convenient laundry room. The master bedroom is a retreat in itself, with a truly incredible master bathroom that's sure to impress. The basement offers ample space for various activities and includes a large bar, ideal for entertaining guests. Step outside to the lush green backyard, where a large pool invites you to relax and unwind. Ample parking is provided with an attached garage and a 4-car detached garage!! This home is designed for those who appreciate both luxury and comfort. Don't miss the opportunity to make this exceptional property your own. Open House: Saturday, 5/18 1:00-3:00PM
Courtesy: BHHS Fox & Roach-Media, (610) 566-3000
View additional infoOh, the charm of 101-103 W. Rose Valley Road! This historic 3-bedroom Stone Mill House and Garage+Apartment was transformed by William Price into a craftsman home after being built for the mill workers in the early 1900's. According to an unidentified article, probably written c.1904, they "have been turned into quaint and picturesque little homes" for the artisans and their families. As the years, and decades, and centuries have passed, this particular home has emerged as the showcase. Built into a ridge, 101-103 W. Rose Valley Road was designed to appear as though they grew up directly from the ground, an idea which Price endorsed. Price thought houses should "nestle among the trees and fields, not ramp upon the highways." 101 W Rose Valley road starts at the portico under which sit two hand crafted benches framing the front door. To the right as you enter, is a full length Living Room with Mercer tiles surrounding the fireplace, brought from the Mercer tile factory; and deep set windows with views of the terraced gardens above. To the left, the original beams still hang, leading you from this delightful room to the Kitchen. The Kitchen has been totally updated: Granite counters, modern appliances, tiled flooring and a pressed metal backsplash are featured. Wander through the arched door and you'll find the Breakfast Room, surrounded by light from the skylights and abundant windows. Across the hall is a half bath, laundry, and a large Office/Family Room that has access to the Back Yard. Upstairs, the Primary suite includes a gently created ensuite Bath with marble floor and surround shower, two more bedrooms and another creative and custom Hall Bathroom with Tub Shower. There is access to a terraced Patio from the 3rd bedroom. These terraces are raised on walls & paths of blue & fieldstone have hand laid steps that lead to the land above. Drifts of plantings provide seasonal color & there are many native ferns through out. The effect is of a velvety, green pocket that is surprisingly low maintenance. 103 W. Rose Valley is a detached Garage and Apartment building. The Garage is modest, and used for storage. The Apartment has a Living Room open to a Modern Kitchen on the 1st floor. A Family room, Bedroom and Full bath are on the 2nd floor. There is access to a Patio off the Stairs to the second floor. It was rented. This is being completely renovated. The Borough of Rose Valley owns and maintains the parking lot across the street for you and your guests. Blue Ribbon Wallingford-Swarthmore School District. A stone's throw from the Saul Wildlife Sanctuary, Hedgerow Theater (the oldest repertory theater in the country), Mediaâs renowned restaurants and shops, and both the Moylan-Rose Valley and the Wallingford train stations, this historic Artisanâs Mill house offers the charm of yesteryear with the necessities of today. How may I help you?Get property information, schedule a showing or find an agent |
|||||||||||||||||||||||||||||||||||||||||||||||||||||||||||||||||
Copyright © Metropolitan Regional Information Systems, Inc.


