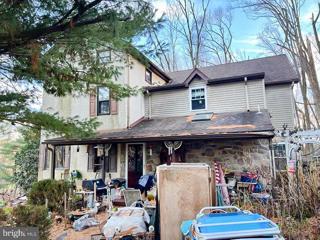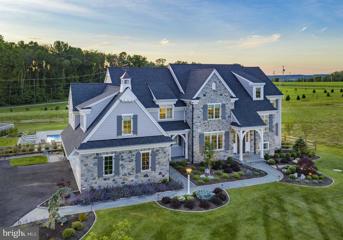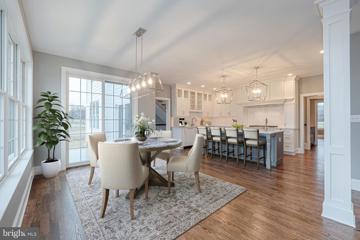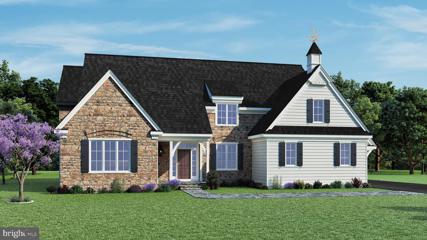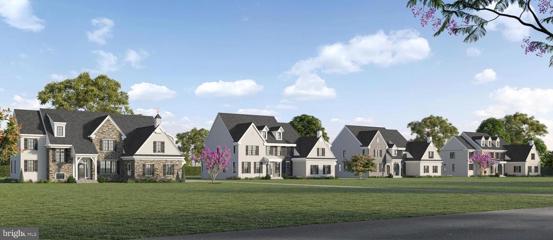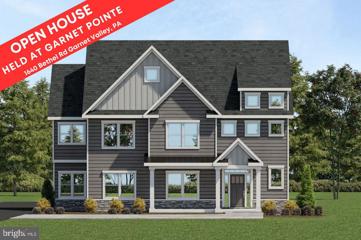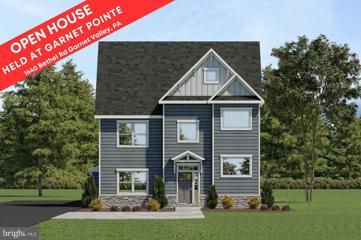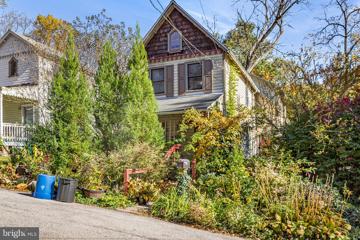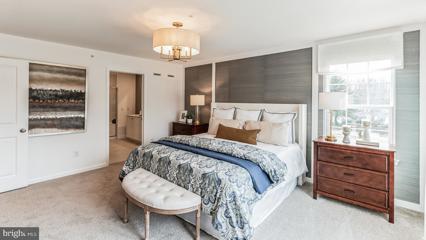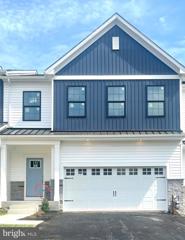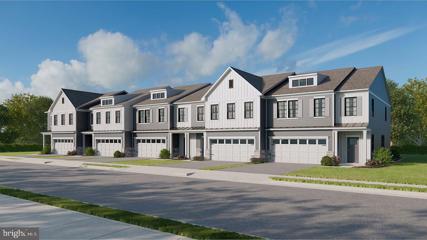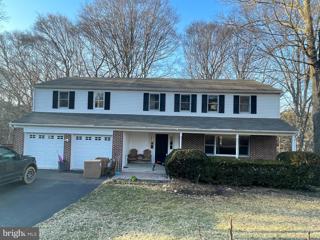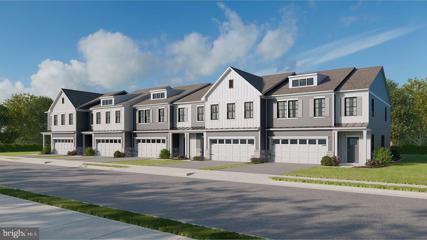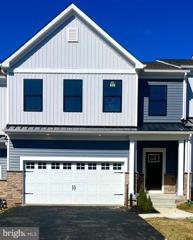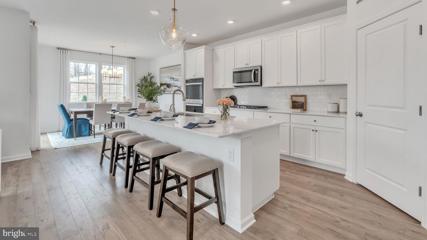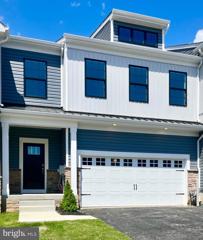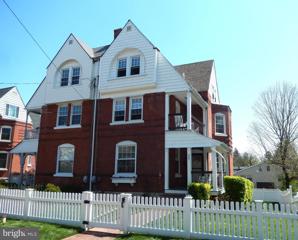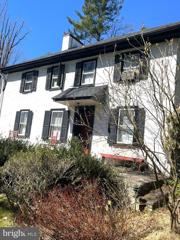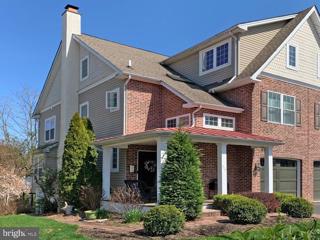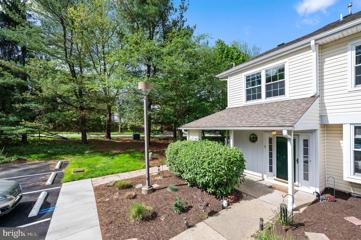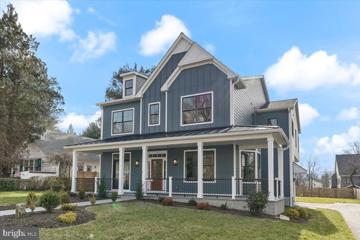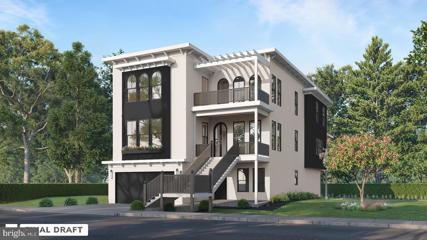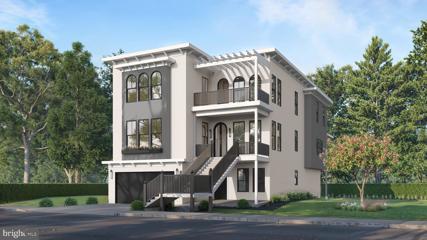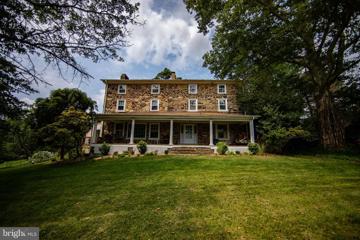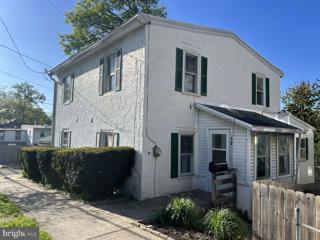 |  |
|
Lima PA Real Estate & Homes for SaleWe were unable to find listings in Lima, PA
Showing Homes Nearby Lima, PA
Courtesy: Ai Brokers LLC, (800) 933-1991
View additional infoDonât miss out on this 4 bed, 2 full bath Colonial in Thornbury Twp. Features an open floor plan with approximately 2867 square feet of living space. TONS of Potential!! Being sold AS IS, WHERE IS, Buyer is responsible for all inspections. All information and property details set forth in this listing, including all utilities and all room dimensions, are approximate, are deemed reliable but not guaranteed, and should be independently verified if any person intends to engage in a transaction based upon it. Seller/current owner does not represent and/or guarantee that all property information and details have been provided in this MLS listing. DO NOT Approach the occupants, exterior drive-by showing ONLY!! $2,044,000365 Kirk Lane Unit NT5 Media, PA 19063Open House: Sunday, 5/5 11:30-1:00PM
Courtesy: KW Greater West Chester, (610) 436-6500
View additional infoLocated just outside the charming town of Media, The Woods at Rose Tree boasts 8 -3/4 acre homesites, offering the perfect blend of luxury and convenience. This 5 bedroom, 4.2 bath Newtown model offers so many options to customize! Upon entry, you are greeted with understated elegance in the spacious foyer that flows into the bright great room, kitchen, and breakfast room. A dining room and a study complete the first floor. Upstairs, find a luxurious master bedroom and its upscale bathroom and walk-in closets. A bedroom with an en-suite bathroom, two more bedrooms, a hall bath, and the laundry room are on the second floor as well. As if there isn't enough space already, enjoy a finished basement for additional entertainment space! Why do we LOVE Hellings Builders? Quality craftsmanship, trusted materials, the ability to customize and hands on involvement with the owner of the company. Plus work with Z Domus Designs to design your dream interior! Please note that photos are of a completed similar model by the same builder. $1,595,000365 Kirk Lane Unit W4 Media, PA 19063Open House: Sunday, 5/5 11:30-1:00PM
Courtesy: KW Greater West Chester, (610) 436-6500
View additional infoThe Woods at Rose Tree- located just outside the charming town of Media, these eight 3/4 acre homesites offer the perfect blend of luxury and convenience. The recently redesigned Whiteland floor plan is absolute perfection. A dramatic front-to-back foyer greets you upon entering the home. A living room, study and powder room (can be converted to a main level bedroom and full bath) are to one side of the foyer while a formal dining is on the other. The kitchen is open to the breakfast room with sliding glass doors and a great room with a vaulted ceiling. The main level is completed by a second powder room, large pantry and a mudroom that gives access to the 3-car garage. Upstairs, a luxurious primary suite awaits! Just off the bedroom, the dressing area has two walk-in closets that lead to the spacious bathroom featuring dual vanities, a soaking tub, and a separate shower. Two bedrooms share a jack and jill bathroom and a fourth bedroom has an ensuite bath. There is an option to add a 5th bedroom and 4th bathroom. The laundry is conveniently located upstairs as well. Other popular optional additions are: a finished basement, a covered porch and fireplace. This home is built with only the highest quality materials including James Hardie siding, Pella windows, site-finished hardwood floors throughout most of the main level and quality trimwork and moldings. With its thoughtful layout, luxurious finishes, and attention to detail, the Whiteland Model is the perfect place to call home. The Woods at Rose Tree offers a prime location with easy access to major traffic routes and the train, making it a breeze to get to work, school, or your favorite shopping/dining destinations. Don't miss your chance to experience the ultimate in modern living with this stunning property! Please note that photos are of a completed similar model by the same builder. $1,505,000361 Kirk Lane Unit C4 Media, PA 19063Open House: Sunday, 5/5 11:30-1:00PM
Courtesy: KW Greater West Chester, (610) 436-6500
View additional infoThe Woods at Rose Tree- Located just outside the charming town of Media, these eight 0.75 acre homesites offer the perfect blend of luxury and convenience. Upon entry to this Concord floor plan, you are greeted with understated elegance in the spacious 2 story foyer. To one side is a formal dining room with a private study and powder room to the other. This kitchen is truly the heart of this home with an oversized center island. You will love designing your dream kitchen in a Hellings home. Customize your appliances and cabinetry! With a vaulted ceiling, the breakfast room is cheery, bright and provides access to the backyard through sliding glass doors. Open to the kitchen and breakfast room, the great room has a gas fireplace and a large wall of windows. A mudroom and laundry area with access to the garage complete the main level. Enjoy the luxury of main floor living with a spacious primary suite featuring dual walk-in closets and an expansive ensuite bath with both a soaking tub and standing shower. Upstairs, is a princess suite featuring a walk-in closet and a private full bathroom await. Two additional bedrooms share a jack and jill bath to complete this floor. Other popular optional additions are: a finished basement, a covered porch and fireplace and a third car garage. This home is built with only the highest quality materials including James Hardie siding, Pella windows, site-finished hardwood floors throughout most of the main level and quality trimwork and moldings. With its thoughtful layout, luxurious finishes, and attention to detail, the Providence Model is the perfect place to call home. The Woods at Rose Tree offers a prime location with easy access to major traffic routes and the train, making it a breeze to get to work, school, or your favorite shopping/dining destinations. Don't miss your chance to experience the ultimate in modern living with this stunning property! Please note that photos are of similar models by the same builder. $1,455,000361 Kirk Lane Unit P4 Media, PA 19063Open House: Sunday, 5/5 11:30-1:00PM
Courtesy: KW Greater West Chester, (610) 436-6500
View additional infoThe Woods at Rose Tree- Located just outside the charming town of Media, these eight 0.75 acre homesites offer the perfect blend of luxury and convenience. Upon entry, to this new Providence floor plan, you are greeted with understated elegance in the spacious foyer. Off the center foyer, is a formal dining room to one side and a living room/study with a powder room to the other. This kitchen is truly the heart of this home with an oversized center island. You will love designing your dream kitchen in a Hellings home. Customize your appliances and cabinetry! With a vaulted ceiling, the morning room is cheery, bright and provides access to the backyard through sliding glass doors. Open to the kitchen and morning room, the great room has a gas fireplace and a large wall of windows. A mudroom with access to the garage complete the main level. ***Option to create a main level guest bedroom with ensuite bath is available! Upstairs, is a primary suite featuring a dressing area, two walk-in closets and a spacious bathroom featuring dual vanities, a soaking tub, and a separate shower. There are two additional bedrooms that share a bath and a 4th bedroom with an ensuite bath. Options to add a 5th bedroom and 4th bathroom upstairs, a study and/or a guest suite with a bathroom on the main level are available! Other popular optional additions are: a finished basement, a covered porch and fireplace and a third car garage. This home is built with only the highest quality materials including James Hardie siding, Pella windows, site-finished hardwood floors throughout most of the main level and quality trimwork and moldings. With its thoughtful layout, luxurious finishes, and attention to detail, the Providence Model is the perfect place to call home. The Woods at Rose Tree offers a prime location with easy access to major traffic routes and the train, making it a breeze to get to work, school, or your favorite shopping/dining destinations. Don't miss your chance to experience the ultimate in modern living with this stunning property! Please note that photos are of similar models by the same builder. $1,236,795629 S Orange Street Unit C5 Media, PA 19063
Courtesy: KW Greater West Chester, (610) 436-6500
View additional infoFinal Opportunity and we've saved the best homesites for last! New construction meets historic hometown charm in Media at Orange Street Walk by Eddy Homes. Lot 5 offers a 1/3 acre private homesite with picturesque treelined views, in a convenient walk to Downtown Media location. With over 3900 sq ft of living space, this exceptionally designed floor plan offers a perfect combination of space, comfort, and functionality. The main level features a spacious mudroom, main level guest suite with private bath, sizable kitchen with an oversized island and a walk-in pantry as well as breakfast room. The great room offers sliding doors with access to the deck to enjoy the outstanding views. On the second level, is a sizable primary suite with a spa-like bath and walk-in closets, 2 bedrooms that share a hall bath, and another bedroom with an ensuite bathroom. A laundry room completes this level. The lower level includes a finished recreation room in the walkout basement! Need more space? Options to add a lower level bedroom and bathroom or an attic bedroom, bathroom and rec area are available. Quality interior features include hardwood floors, granite countertops, recessed lighting, and premium finishes throughout. Plus, rest easy knowing your home is built to last with James Hardi siding, Pella windows and a composite deck. ** Photos are from a previously built property by Eddy Homes
Courtesy: KW Greater West Chester, (610) 436-6500
View additional infoFinal Opportunity and we've saved the best homesites for last! New construction meets historic hometown charm in Media at Orange Street Walk by Eddy Homes. A coveted corner lot allows for maximum sunlight and a larger yard, in this convenient walk to Downtown Media location. With over 2650 sq ft of living space, this open floor plan offers the perfect fusion of design, comfort, and functionality. Embrace the ease of everyday living with thoughtful features like a convenient mudroom, second-floor laundry, and a lavish primary walk-in closet. Need more space? Explore options to expand into the attic or lower level for additional bedrooms, bathrooms, and recreation areas. Quality interior features include hardwood floors, granite countertops, recessed lighting, and premium finishes throughout. Plus, rest easy knowing your home is built to last with James Hardi siding, Pella windows and a composite deck. **Photos are of a previously built property by Eddy Homes $475,000621 South Avenue Media, PA 19063
Courtesy: SCOTT REALTY GROUP, (610) 891-8300
View additional infoTruly an enchanting home, tucked away on a street that has been one of Media s best kept secrets, a short walk to the Media Regional Rail Station and to downtown Media. Yet, in a private, stunning, botanical setting that will truly connect and ground you to nature and history. Previous owner made significant updates and architectural layout improvements to the home. Enter from the adoring, front covered porch, on the main floor to the inviting living room, with period hard wood floors and open layout that flows to and through the open kitchen and into the large Family Room. All with abundant natural light and windows. Off the family room, a powder room with Italian soap stone vanity top, and area for a desk/work station with views. A rear, completely screened, covered deck, overlooks picturesque views of trees and nature. A front staircase or if you desire, an interior elevator, will take you to the 2nd floor. The second floor hosts 2 large bedrooms with vaulted ceilings, each with its own full bath. A room between the two, also with vaulted ceilings, serves as the elevator landing and in addition, is equipped with organized shelving for storage. Off the master rear bedroom is another open air deck with spectacular views of surrounding nature. The original house has a full, unfinished, dry basement, The rear addition, has an additional, more modern, walk-out, outside entry, basement that could be finished and used for endless possibilities. This charming home, with all of its character, history, privacy, location & functionality, is the best of all worlds. Walking distance to downtown Media, convenient main roads, airport, shopping and much more, yet, nestled in your own piece of tranquility. $768,99018 Rose Hill Way Aston, PA 19017
Courtesy: D.R. Horton Realty of Pennsylvania, (856) 230-3005
View additional infoGARNET VALLEY SCHOOL DISTRICT! Introducing the newest opportunity to purchase a brand new home in the coveted Garnet Valley School District! Rose Hill is a discreet community offering 33 luxury carriage homes. The popular Crofton II floor plan features over 3,100 square feet of living space! Highlights of the home include a finished basement recreation room, wraparound composite deck, four bedrooms, second floor laundry room, loft space, and so much more! Our all-in pricing means your home is truly move-in ready with thought out details like LED lighting throughout and smart home technology. Situated in Chester Heights, with easy access to I-95, it makes travelling to places like Philadelphia and Wilmington a breeze! For commuters, Septa Train Station is only about a six minute drive. Wegman's, COSTCO, and Target are just some of the convenient stores found just minutes from the community. Come see what awaits you at Rose Hill by D.R. Horton! These homes will not last long! *Photos representative of plan only and may vary as built. $754,9904 Rose Hill Way Aston, PA 19017Open House: Saturday, 5/4 11:00-4:00PM
Courtesy: D.R. Horton Realty of Pennsylvania, (856) 230-3005
View additional infoFINISHED BASEMENT & DECK INCLUDED! Introducing the newest opportunity to purchase a brand new home in the coveted Garnet Valley School District! Rose Hill is a discreet community offering 33 luxury carriage homes. The popular Crofton II floor plan features over 3,100 square feet of living space! Highlights of the home include a finished basement recreation room, wraparound composite deck, four bedrooms, second floor laundry room, loft space, frameless shower door, and so much more! Our all-in pricing means your home is truly move-in ready with thought out details like LED lighting throughout and smart home technology. Situated in Chester Heights, with easy access to I-95, it makes travelling to places like Philadelphia and Wilmington a breeze! For commuters, Septa Train Station is only about a six minute drive. Wegman's, COSTCO, and Target are just some of the convenient stores found just minutes from the community. Come see what awaits you at Rose Hill by D.R. Horton! These homes will not last long! *Photos representative of plan only and may vary as built. $764,99016 Rose Hill Way Aston, PA 19017
Courtesy: D.R. Horton Realty of Pennsylvania, (856) 230-3005
View additional infoFINISHED BASEMENT + DECK ALL INCLUDED! Introducing the newest opportunity to purchase a brand new home in the coveted Garnet Valley School District! Rose Hill is a discreet community offering 33 luxury carriage homes. The popular Crofton II floor plan features over 3,100 square feet of living space! Highlights of the home include a finished basement recreation room, wraparound composite deck, four bedrooms, second floor laundry room, loft space, and so much more! Our all-in pricing means your home is truly move-in ready with thought out details like LED lighting throughout and smart home technology. Situated in Chester Heights, with easy access to I-95, it makes travelling to places like Philadelphia and Wilmington a breeze! For commuters, Septa Train Station is only about a six minute drive. Wegman's, COSTCO, and Target are just some of the convenient stores found just minutes from the community. Come see what awaits you at Rose Hill by D.R. Horton! These homes will not last long! *Photos representative of plan only and may vary as built. $784,000233 Clover Circle Media, PA 19063
Courtesy: Philly Real Estate, (215) 888-8310
View additional infoThis amazing 5 bedroom colonial home is a short walking distance from Linvilla Orchards and Hidden Hollow Swim Club located in the desirable Rose Tree Media school district. This beautiful home has all the living spaces you want! The sunny eat-in kitchen features a pantry, modern appliances and built-in desk. The kitchen opens up into the family room with a wood burning fireplace, recessed lights and sliding glass doors that lead to a fabulous and large deck. Perfect for relaxing and entertaining! The first floor is completed by a formal dining room and powder room. On the second floor find a gorgeous in-law suite which includes a full kitchen, living room, large bedroom and full bathroom. The master bedroom offers a large walk-in closet and en-suite bathroom. Three nicely-sized hardwood floor bedrooms and a full bathroom complete the upstairs. The large basement has great potential to be finished into whatever you desire. There is also an extra workroom! The two car heated garage features insulated garage doors and garage door openers. Other upgrades include in- ground sprinkler system, Close to the nearby town of Media with all its great dining and shopping, and so close to all major highways. Hurry up to walk that pumpkin home! $756,9906 Rose Hill Way Aston, PA 19017Open House: Saturday, 5/4 11:00-4:00PM
Courtesy: D.R. Horton Realty of Pennsylvania, (856) 230-3005
View additional infoQUICK MOVE IN HOME! Introducing the newest opportunity to purchase a brand new home in the coveted Garnet Valley School District! Rose Hill is a discreet community offering 33 luxury carriage homes. The popular Crofton II floor plan features over 3,100 square feet of living space! Highlights of the home include a finished basement recreation room, wraparound composite deck, four bedrooms, second floor laundry room, loft space, and so much more! Our all-in pricing means your home is truly move-in ready with thought out details like LED lighting throughout and smart home technology. Situated in Chester Heights, with easy access to I-95, it makes travelling to places like Philadelphia and Wilmington a breeze! For commuters, Septa Train Station is only about a six minute drive. Wegman's, COSTCO, and Target are just some of the convenient stores found just minutes from the community. Come see what awaits you at Rose Hill by D.R. Horton! These homes will not last long! *Photos representative of plan only and may vary as built. $739,9905 Rose Hill Way Aston, PA 19017Open House: Saturday, 5/4 11:00-4:00PM
Courtesy: D.R. Horton Realty of Pennsylvania, (856) 230-3005
View additional infoREADY FOR MOVE-IN NEXT MONTH! Introducing the newest opportunity to purchase a brand new home in the coveted Garnet Valley School District! Rose Hill is a discreet community offering 33 luxury carriage homes. The popular Crofton II floor plan features over 3,100 square feet of living space! Highlights of the home include a finished basement recreation room, wraparound composite deck, four bedrooms, second floor laundry room, loft space, and so much more! Our all-in pricing means your home is truly move-in ready with thought out details like LED lighting throughout and smart home technology. Situated in Chester Heights, with easy access to I-95, it makes travelling to places like Philadelphia and Wilmington a breeze! For commuters, Septa Train Station is only about a six minute drive. Wegman's, COSTCO, and Target are just some of the convenient stores found just minutes from the community. Come see what awaits you at Rose Hill by D.R. Horton! These homes will not last long! *Photos representative of plan only and may vary as built. $771,9902 Rose Hill Way Aston, PA 19017Open House: Saturday, 5/4 11:00-4:00PM
Courtesy: D.R. Horton Realty of Pennsylvania, (856) 230-3005
View additional infoEND UNIT! Introducing the newest opportunity to purchase a brand new home in the coveted Garnet Valley School District! Rose Hill is a discreet community offering 33 luxury carriage homes. The popular Crofton II floor plan features over 3,100 square feet of living space! Highlights of the home include a finished basement recreation room, wraparound composite deck, four bedrooms, second floor laundry room, loft space, and so much more! Our all-in pricing means your home is truly move-in ready with thought out details like LED lighting throughout and smart home technology. Situated in Chester Heights, with easy access to I-95, it makes travelling to places like Philadelphia and Wilmington a breeze! For commuters, Septa Train Station is only about a six minute drive. Wegman's, COSTCO, and Target are just some of the convenient stores found just minutes from the community. Come see what awaits you at Rose Hill by D.R. Horton! These homes will not last long! *Photos representative of plan only and may vary as built. $742,9903 Rose Hill Way Aston, PA 19017
Courtesy: D.R. Horton Realty of Pennsylvania, (856) 230-3005
View additional infoIMMEDIATE MOVE-IN! FINISHED BASEMENT + DECK ALL INCLUDED! Introducing the newest opportunity to purchase a brand new home in the coveted Garnet Valley School District! Rose Hill is a discreet community offering 33 luxury carriage homes. The popular Crofton II floor plan features over 3,100 square feet of living space! Highlights of the home include a finished basement recreation room, wraparound composite deck, four bedrooms, second floor laundry room, loft space, and so much more! Our all-in pricing means your home is truly move-in ready with thought out details like LED lighting throughout and smart home technology. Situated in Chester Heights, with easy access to I-95, it makes travelling to places like Philadelphia and Wilmington a breeze! For commuters, Septa Train Station is only about a six minute drive. Wegman's, COSTCO, and Target are just some of the convenient stores found just minutes from the community. Come see what awaits you at Rose Hill by D.R. Horton! These homes will not last long! *Photos representative of plan only and may vary as built. $789,900307 South Avenue Media, PA 19063Open House: Sunday, 5/5 12:00-2:00PM
Courtesy: RE/MAX Hometown Realtors, (610) 566-1340
View additional infoWelcome to 307 South Avenue, nestled in the heart of âEveryoneâs Hometownâ, Media borough. This lovely Victorian Twin was fully rehabilitated in 2018, all systems were fully updated while maintaining much of the original character of the home. A charming picket fence surrounds this home while an updated paver walkway and steps lead you to the covered front porch, just one of your four options for sitting and relaxing outdoors: whether it be enjoying a book on the front porch or entertaining on your large rear deck and back patio or sipping coffee on your master bedroom balcony . Inside on the first level youâll find a sun-drenched, wide-open floor plan with hardwood floors, high ceilings with high hat lights and plentiful windows. The living room features a fireplace converted to gas while maintaining the original tile surround and an open flow to the dining and kitchen areas. The dining area is large and open to the fully updated kitchen, perfect for hosting holiday get-togethers, or intimate meals with friends or family. The bright and open kitchen includes ample soft close cabinetry, updated appliances, quartz countertops, an island with electric outlets, and a large pantry. This level is completed by a large deck off the kitchen that includes steps down to the large, level yard containing a welcoming patio with firepit. Up the beautifully restored, ornate staircase to the second floor, you will find the Master bedroom with ensuite bathroom and sitting room (could be a nursery), with private balcony. Also located on the second floor you will find the second full bathroom and second bedroom which is currently being used as a home office. On the third floor you will find two additional generously sized bedrooms, and a third full bathroom. All bedrooms have ceiling fans. The ample, walk-out basement houses the laundry. This space allows plenty of space for storage or can be finished if desired. Convenient exit to yard and patio. This home is a true walkerâs paradise. You are located within steps to the heart of the quaint borough of Media with plentiful options for shopping, dining, entertainment, parks and playgrounds, the free library, transportation including the regional rail, and the plentiful community events that Media borough has to offer, with its dining under the stars, parades and craft and food festivals. If youâre looking to reduce your carbon footprint and/or you prefer to live in a community where a car is not necessary, this is certainly feasible in this location! All of this in AWARD WINNING Rose Tree Media Schools, where the elementary school is also in walking distance to this home. Updated in 2018: all electrical, all plumbing, new HVAC, new roof, new kitchen, new bathrooms. Added/updated by current owners: picket/privacy fencing, walkway/steps to porch, steps from deck to yard, patio installed in yard, resurfaced, and converted living room fireplace to gas with remote control, resurfaced sitting room fireplace, installed exterior up lighting on timer, pendant lights over kitchen island, kitchen backsplash, storm doors with integrated sliding screen at front door and deck door. The current owners are willing to negotiate the inclusion of furnishings (less personal items) if the buyer is interested. HURRY and make your apt. to see your next home today!
Courtesy: Elfant Wissahickon-Mt Airy, (215) 247-3600
View additional infoWonderful two story Colonial style home, situated in the highly-rated Garnet Valley School District. Property features sizable living room, dining room kitchen, 3 beds and 1.5 bath, built in 1815. Sits on over a 3acre lot, conveniently close to close to major highways like US-1 and I-476. $939,000117 W 5TH Street Media, PA 19063
Courtesy: Long & Foster Real Estate, Inc., (610) 489-2100
View additional infoSuperb Semi-Custom Carriage home with superior fit and finishes awaits your offer. This property is comparable to new construction without the wait. This beautiful home boasts 4 bedrooms, 3 full baths, 2 half baths, on four levels. The classic entry includes a large front porch with mahogany deck. The main level has a light and bright open layout, enhanced by a gas fireplace, 9 ft ceilings, ceiling lighting, crown molding, hardwoods and Plantation shutters throughout. The kitchen offers a great work space, accented by marble granite island with bar seating and ample storage. Step directly out onto your upgraded composite deck w/retractable awning, overlooking the private backyard gardens, with patio below for additional entertaining space. Mature plantings and hardscaping add to the beauty and functionality of the outdoor space. Upper floors contain a spacious Main Bedroom with a sitting area as big as some bedrooms. A spa-like bath, walk-in shower, and walk-in closet are must-haves and complement the bedroom. Additional bedrooms/offices/music room await... the versatile spaces abound. A fully-finished family room on the lower level has a gas fireplace, wet bar, crown molding, and 1/2 bath for your entertaining pleasure. Additional storage is located on multiple levels. Integral garage with upgraded storage organization design and cabinetry, plus driveway parking are welcome amenities. You can now have the best of both worlds: town and country! The privacy fencing and attractive gardens/stepping stones make the property your oasis in the midst of a much sought-after, bustling Media Borough. Everything that is Media (Shopping, Dining, Entertainment & Recreation) is now within walking distance. The quiet Heritage pocket park recently opened across the street. Altogether, this solitary retreat is an ideal place to call home. Make it yours! Call and schedule a showing before it's gone. Additional information to come. Listing Agent is related to Seller. Open House: Sunday, 5/5 11:00-12:30PM
Courtesy: Keller Williams Realty Wilmington, (302) 299-1100
View additional infoWelcome to 1 Ashley Court, a charming 2-bedroom, 2.5-bathroom end unit townhome nestled in the sought-after Darlington Woods community, conveniently located in the picturesque town of Glen Mills and within the acclaimed Garnet Valley School district. Upon entry, you're greeted by a bright and inviting living space adorned with natural light, creating an airy ambiance throughout. The main floor features a convenient half bath, perfectly situated just off the entryway for guests' ease. The heart of the home lies in its well-appointed kitchen, complete with modern appliances and ample cabinet space, ideal for culinary enthusiasts and everyday meal prep alike. The adjacent dining area offers a cozy spot for family dinners or casual entertaining and conveniently leads to the wrap-around concrete patio through a sliding glass door. Upstairs, you'll find the serene master bedroom, boasting its own ensuite bathroom for ultimate comfort and privacy. Additionally, the second bedroom enjoys easy access to a hall bathroom, ensuring convenience for both residents and guests. Outside, the wrap-around concrete patio provides the perfect setting for morning coffees or al fresco dining on warmer days, with easy access from both the living area and dining area. Additionally, residents of Darlington Woods enjoy access to an array of fantastic community amenities, including an outdoor inground pool, a fitness center located in the clubhouse, and tennis/pickleball courts for recreation and exercise. Conveniently located near shopping, dining, and major commuter routes, 1 Ashley Court offers the perfect blend of suburban tranquility and urban convenience. Don't miss your opportunity to make this delightful townhome your own and experience the best of Glen Mills living within the esteemed Garnet Valley School district. $2,175,000114 W 7TH Media, PA 19063
Courtesy: RE/MAX Preferred - Newtown Square, (610) 325-4100
View additional infoIMMEDIATE DELIVERY ON THIS NEW CUSTOM HOME IN MEDIA BORO. Large wrap around slate front porch and slate walkway with french door access to dining. Enter through mahogany front door to entry hall. First floor has 10' ceilings, 9' second, formal living with bay window. Formal dining room with Pella french door to front porch. Large kitchen with island seating, with custom designed kitchen cabinets, with lighted glass upper cabinets. Under cabinet lighting. Wet bar. Quartz counter tops and matching quartz back splash finishes. Leathered island and bar countertop. Site finished white oak hardwood floors entire first floor, second hall and entire main suite. Pella window and doors throughout. Extensive crown, and wainscot throughout. Thermadore Appliances. 2 HVAC systems. Very large rear deck leading to spacious level yard. Attached 2 car garage with epoxy finish on floors and concrete walls. Extra high garage ceiling for that car collector. Easy walk to downtown Media, with close proximity to train and airport. Attention to detail in this home is second to none. Given the new building code in Media, homes of this stature will be very limited in the future. This home is an excellent investment choice for a discerning Buyer. ***** TAXES TO BE DETERMINED*********
Courtesy: Keller Williams Main Line, (610) 520-0100
View additional infoInspired by Charleston South Carolina's most stately and welcoming homes , MAGNOLIA WALK, will be an enclave of 4 magnificent and ideally located homes in the heart of Media These 5000 plus square foot residences nestled in the most scenic and desirable area of the borough are a stones throw away from State Street's quaint shops, bars and restaurants and a short walk to everything Media has to offer. All 4 Lots are oversized and can accommodate 15x20 optional pool. Lots 3 & 4 can accommodate a guest house at an additional cost. The Main floor walk out also has a bonus room that could be modified to be a 5th bedroom with en suite. list price Includes deck and finished ground floor w/out en suite bathroom Optional elevators eliminate the need to ever move ! These homes will each be one of a kind and buyers can select from several Charleston Inspired exterior colors in either James Hardie siding or upgrade to old world plaster. Slated for January / February 2025 delivery Only 2 homes remain !! Photos are of property pre construction renders coming soon. Plans and elevations are uploaded In document section of Bright $1,995,000600 N Olive St Lot # 4 Media, PA 19063
Courtesy: Keller Williams Main Line, (610) 520-0100
View additional infoPre Construction Price !! Inspired by Charleston South Carolina's most stately and welcoming homes, MAGNOLIA WALK , will be an enclave of 4 magnificent and ideally located homes in the heart of Media. These 4,000 plus square foot residences nestled in the most scenic and desirable area of the borough are a stones throw from State Street's quaint shops, bars and restaurants and a short walk to everything Media has to offer in a community filled with arts and entertainment . . Multiple grand porches lend themselves to relaxation and Entertaining and provide a lifestyle worthy of this Historically charming town . Grab a bourbon or a sweet tea and savor the sanctuary of the quiet quaint town vibe. Or take a stroll up to town for dining under the stars and window shopping. Centrally located between Vally Forge and Wilmington and 15 minutes from Philadelphia Airport and Center City in highly sought after Rose Tree Media School District. All lots are oversized and can accommodate a 15x20 pool and 3 & 4 can also do 1,200 square foot pool /guest house. The Main floor Is a walk out and the bonus room can become a 5th main floor en suite bedroom Optional elevators eliminate the need to ever move. Pre construction price excludes finished ground floor and deck Buyers will be able to select exterior color from a selection of Charleston Inspired colors either in James Hardie or an upgraded old world plaster style stucco finish. Only 2 Homes remaining !! Slated for Spring 2025 Delivery Plans and elevations are uploaded in document section in Bright. $1,525,000363 Valleybrook Road Glen Mills, PA 19342
Courtesy: Weichert, Realtors - Cornerstone, (610) 436-0400
View additional infoWelcome to 18th Century Sprucehaven Farm, on sprawling 7.2+/- acres in all its perennial glory. Most notably graced by its London Plane tree, the 6th largest in Pennsylvania. Construction of this stone coursed fieldstone Federal style estate, began c.1734. Owners demonstrate pride of ownership in their respect for its historical significance, coupled with effectively investing in quality upgrades and enduring enhancements to stand the test of time for years to come. Impressive Valleybrook entrance, a 315' long, flat setback befitting this stately property. Full length front porch. Charming center foyer fireplace & curved staircase. The hardwood floors throughout this home are magnificent. Authentic neutral colors on plaster walls w/ coordinating tones on woodwork & built-in cabinetry, deep sills throughout. Parlor living room to your right. A spacious Gathering Room to your left offering a generously sized wood fireplace, affords comfort for your entertaining. Formal dining room to the rear, leading to a large kitchen with updated quartz counters, stainless appliances, tile floor. Breakfast area with built ins & wood stove, plus an added ceiling fan, replaced skylight & rebuilt deck. Converted Four Season Sunroom with replaced energy efficient storm windows, tile flooring, propane stove, mounted mini-split heat pump, copper roof with interior wood accent ceiling, & 2023 Hunter Douglas 3/4 light filtering motorized duette shades with timer App! First floor Powder Room with stackable washer & dryer. All new storm doors. Storm windows have been replaced as well on the 1st & 2nd floors plus sliding doors (only) in eat in kitchen. Most roofs replaced including lower roofs on main house, office, barn, shed, & cistern. Second floor cozy & quaint En Suite BR/bath & added fireplace. Second En Suite BR & bath with bump out closet setting. Third bedroom & a thoroughly updated hall bath. The third floor has two generously sized bedrooms & a beautiful redesigned, rebuilt & repiped full bath. Bring your horses home for boarding and grazing, to a conversion of the bank barn into a 3 stall horse barn w/tack room & upper floor hay & feed storage. The approx 1/3 acre barnyard is intentionally outfitted with a special "dry lot" to prevent mud accumulation and erosion. Root cellar. Not one but two one acre (approx) pastures each with heavy duty no climb steel fencing with oak top boards and 4x4 post. Special pasture grass which grows early, faster, thicker, and deeper rooted. The Heather Lane entrance sports its own 3 car parking, & leads to a converted 1875 cow barn/carriage house, most recently upgraded as an approx. 1500 sq ft business office, with covered entrance, comfortable waiting room with powder room & two additional large rooms. Might you need a separate au pair suite or in law quarters instead? With a little additional conversion, voila! Provisions to this building are propane heat & electric A/C, septic tie in, well tie in, modern electrical service & wiring, separately metered & insulated. There is a three car detached garage with storage. Plus additional storage shed. A once unused well has been tapped at the bottom of the cistern, installed pump & water lines to service both the horse barn and the office. Installed is a complete septic system which serves the house and the office. Care and attention given to driveways, walkways, patio, stone walls. Installed heat pumps & ductwork for whole house HVAC. Installed whole house water softening system. Installed new circuit breaker box, whole house surge protector & wiring to allow a generator to provide service to major house systems. Additional BSM hook up for washer and dryer. This lovely 7+ acre property is bordered by Chester Heights Community Park! Convenient to shopping, dining, arts, medical needs. Also! Quick access to I-95, brand new Wawa Train Station, Airport, Philly, Wilmington and Shore Points. A perfect blend of yesterday, today and tomorrow awaits. $439,00019 W 5TH Street Media, PA 19063
Courtesy: HomeZu, (855) 885-4663
View additional infoThis is the spot in Everybody's Hometown that youâve been waiting for! Welcome to 19 West 5th Street in the highly desirable Media borough! This fantastic 3-bedroom, 1.5-bathroom home is four short blocks from State Street with its amazing combination of shopping, dining, and nightlife options. Enter the first floor through a covered porch and be greeted by an open floor plan with a newer eat-in kitchen with state-of-the-art gas cook top and granite counter tops, living room, and an expansive back yard thatâs ready for your personal garden or to have friends over a barbeque. All newer systems, including gas heater, hot water tank, and washer and dryer. Put your bedroom on the first floor or make it a home office with a small half bathroom. The second floor offers 2 bedrooms and a charming main bathroom with clawfoot tub. The basement is clean and dry and offers plenty of room for storage as well as a full size washer and dryer. All of this within walking distance of the train for easy access to Philadelphia, the elementary school, tot lot, and the prestigious Media Theater. This place has it all and is within blocks of everybody's favorite hometown and all it has to offer, with plenty of options including restaurants, small businesses, and community events such as Dining Under the Stars, the Spring Art Show, Fall Festival, and so much more. This home checks all the boxes, including some you didn't know you wanted. This is not a home to be missed! How may I help you?Get property information, schedule a showing or find an agent |
|||||||||||||||||||||||||||||||||||||||||||||||||||||||||||||||||
Copyright © Metropolitan Regional Information Systems, Inc.


