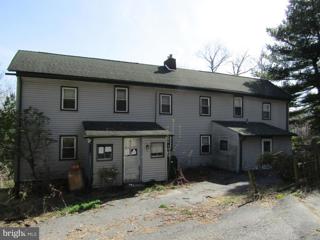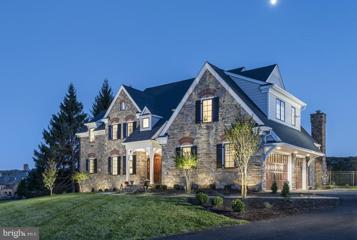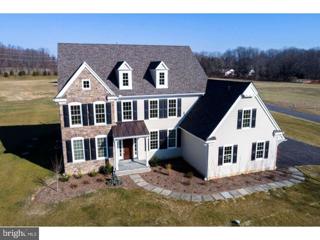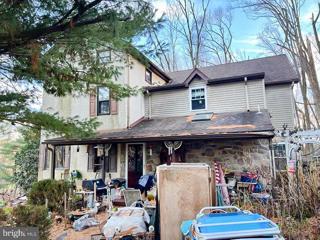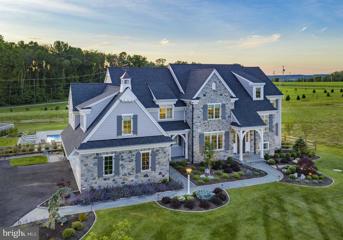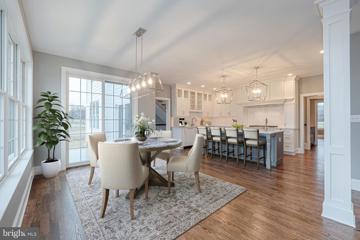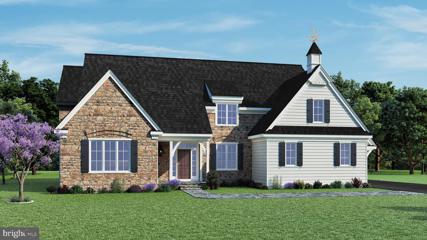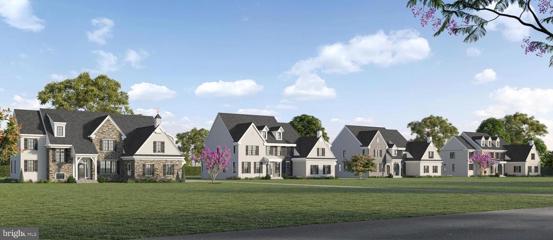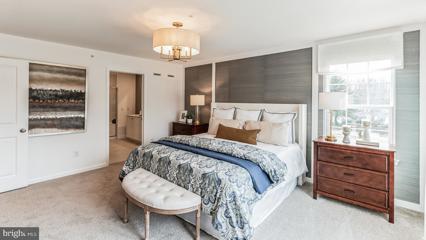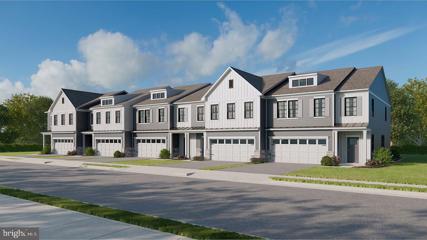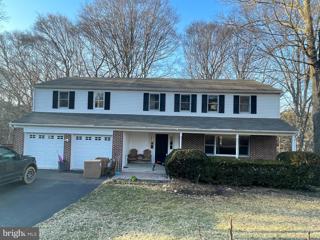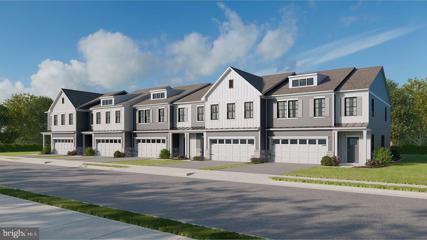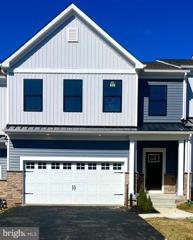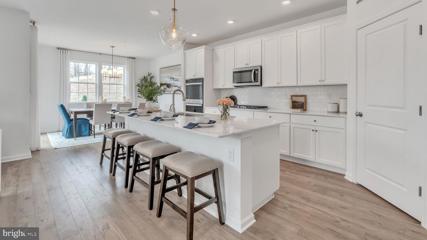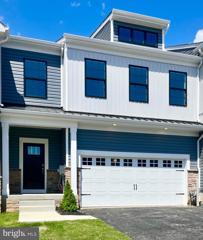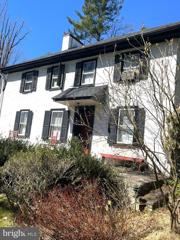 |  |
|
Lima PA Real Estate & Homes for SaleWe were unable to find listings in Lima, PA
Showing Homes Nearby Lima, PA
Open House: Saturday, 5/18 12:00-2:00PM
Courtesy: Space & Company, (215) 625-3650
View additional infoWelcome to your new home in Ballinahinch! This charming 2 bedroom, 2 bathroom condo offers 1,000 square feet of comfortable and modern living space, perfect for first-time homeowners or anyone looking for the convenience of condo living. Step inside to discover an inviting open-concept layout, featuring a spacious living room complete with a cozy fireplace, skylights and a private balcony, ideal for enjoying your morning coffee or evening relaxation. There also is a well-appointed kitchen, equipped with ample cabinetry and counter space for all your culinary adventures as well as space for a dining area. Retreat to the primary suite, boasting an en-suite bathroom and a generous walk-in closet. A second bedroom and a second full bathroom provide versatile space for guests, a home office, or a growing family. Additionally, this condo offers the convenience of an in-unit laundry area, making everyday chores a breeze. For those seeking extra storage or a potential workshop, the property includes a basement accessible from the back of the home. This versatile space offers endless possibilities to suit your needs. Also, all new windows and balcony slider with a transferable 20 year warranty. Location is key, and this condo places you within easy reach of Delco favorites like Barnaby's and WAWA, as well as the shopping and dining options along Baltimore Pike. Enjoy the convenience of nearby gyms, grocery stores, and all the essentials for a comfortable lifestyle. Conveniently located to Media/Elwyn Septa Regional Rail stations, and I95, I476, Route 1, Route 322. Don't miss the opportunity to make this lovely condo your new home. Schedule a showing today and take the first step towards owning a piece of Delaware County charm!
Courtesy: RE/MAX Main Line-Paoli, (610) 640-9300
View additional infoPerfectly located, this spacious rancher is ready to go! As you pull up you canât help but fall in love with the lush green landscape of this property. Step right into the foyer and head to the formal living room with wood burning fireplace and hard wood floors. The dining room also has wood floors, is drenched in natural sunlight and has doors that open right up to the rear deck. The eat-in kitchen features granite counters, a skylight and much coveted pantry. The cozy family room has a second fireplace and a skylight. There is a sunroom with vaulted ceilings which allows for extra living space. Just down the hall is a full bathroom with tub/shower combo. The master bedroom features a walk-in closet, two additional closets and an ensuite bathroom with dual vanities, a soaking jacuzzi tub and stall shower. There are 2 more additional bedrooms on the main floor as well as steps going up to the attic. Heading down to the finished walkout basement you will find the laundry facilities. There is also an in-law's quarters with 2nd kitchen, hall bathroom and 2 additional bedrooms. This home has a 2-car attached garage, 2 car detached oversized garage, and sits on a beautiful lot with lots of privacy. With it's ease of convenience, close proximity to the new Wawa train station, shopping, dining and more, this home cannot be beat. Schedule a showing today and start living your dream by summer. There is a lot included with the sale in the rear yard that abuts the back of the property line that is not permitted to build on, measures approx. 171x60.
Courtesy: RE/MAX Prime Real Estate, (610) 622-7500
View additional infoUNIQUE!! This building was formerly 2 twins that have been combined together as 1 parcel. The interior features 2 living rooms, main floor laundry, large eat in kitchen. 2 separate sets of steps that lead to 2nd floor on each side of the building - each side has 2 rooms on the 2nd level. Walk up attic on each side which is floored and provides lots of room for storage. 2 separate basements; each with their own oil heating unit, mechanics and electric service. Large lot, quiet private road, perfect tranquil location. THORNBURY TOWNSHIP ----->>> LOOK AT THE PRICE!! Lot on other side of road is included in parcel -Seller does not have information on exact property boundaries; buyers are encouraged to obtain a survey if property boundaries are in question. $1,515,300355 Kirk Lane Unit B5 Media, PA 19063
Courtesy: KW Greater West Chester, (610) 436-6500
View additional infoThe Woods at Rose Tree- Located just outside the charming town of Media, these eight 0.75 acre homesites offer the perfect blend of luxury and convenience. Upon entry, to this Bradford III floor plan, you are greeted with understated elegance in the spacious foyer. Off the center foyer, is a dining room with a butler's pantry to one side and a main floor guest suite with a full bath to the other. The kitchen offers a very functional flow with a center island. With a vaulted ceiling, the morning room is cheery and bright, also providing access to the backyard through sliding glass doors. Open to the kitchen and morning room, the great room has a gas fireplace and a large wall of windows. A powder room and a mudroom with access to the garage complete the main level. Upstairs, is a primary suite featuring a dressing area, two walk-in closets and a spacious bathroom featuring dual vanities, a soaking tub, and a separate shower. There are two additional bedrooms that share a bath and a 4th bedroom with an ensuite bath. Enjoy popular optional additions are: a finished basement, a covered porch and fireplace and a third car garage. This home is built with only the highest quality materials including James Hardie siding, Pella windows, site-finished hardwood floors throughout most of the main level and quality trimwork and moldings. With its thoughtful layout, luxurious finishes, and attention to detail, the Bradford III Model is the perfect place to call home. The Woods at Rose Tree offers a prime location with easy access to major traffic routes and the train, making it a breeze to get to work, school, or your favorite shopping/dining destinations. Don't miss your chance to experience the ultimate in modern living with this stunning property! Please note that photos are of a completed similar model by the same builder. $1,380,000355 Kirk Lane Unit M4 Media, PA 19063
Courtesy: KW Greater West Chester, (610) 436-6500
View additional infoThe Woods at Rose Tree- Located just outside the charming town of Media, these 8 3/4 acre homesites offer the perfect blend of luxury and convenience. This stunning Merion II model offers square footage in all the right places - there is no wasted space in this home! Enter into a foyer flanked on one side by a study/living room and on the right by a formal dining room. This home boasts an open floor plan that seamlessly blends the kitchen, morning room and large family room. The morning room offers vaulted ceilings and sliding glass doors to the backyard. The family room is anchored by a cozy fireplace and allows lots of light through a wall of windows. The main level is enhanced by a powder room and a mudroom that gives access to the oversized 2-car garage. Upstairs, a luxurious primary suite awaits! Just off the bedroom, the dressing area has two walk-in closets that lead to the spacious bathroom featuring dual vanities, a soaking tub, and a separate shower. This floor is completed by three generously sized bedrooms, a full hall bath, and a conveniently located laundry room. There is an option for a third full bath as well. Other popular optional additions are: a finished basement, a covered porch and fireplace and a third car garage. This home is built with only the highest quality materials including James Hardie siding, Pella windows, site-finished hardwood floors throughout most of the main level and quality trimwork and moldings. With its thoughtful layout, luxurious finishes, and attention to detail, the Merion II Model is the perfect place to call home. The Woods at Rose Tree offers a prime location with easy access to major traffic routes and the train, making it a breeze to get to work, school, or your favorite shopping/dining destinations. Don't miss your chance to experience the ultimate in modern living with this stunning property! Photos are from an existing Hellings Builders home.
Courtesy: Ai Brokers LLC, (800) 933-1991
View additional infoDonât miss out on this 4 bed, 2 full bath Colonial in Thornbury Twp. Features an open floor plan with approximately 2867 square feet of living space. TONS of Potential!! Being sold AS IS, WHERE IS, Buyer is responsible for all inspections. All information and property details set forth in this listing, including all utilities and all room dimensions, are approximate, are deemed reliable but not guaranteed, and should be independently verified if any person intends to engage in a transaction based upon it. Seller/current owner does not represent and/or guarantee that all property information and details have been provided in this MLS listing. DO NOT Approach the occupants, exterior drive-by showing ONLY!! $2,044,000365 Kirk Lane Unit NT5 Media, PA 19063
Courtesy: KW Greater West Chester, (610) 436-6500
View additional infoLocated just outside the charming town of Media, The Woods at Rose Tree boasts 8 -3/4 acre homesites, offering the perfect blend of luxury and convenience. This 5 bedroom, 4.2 bath Newtown model offers so many options to customize! Upon entry, you are greeted with understated elegance in the spacious foyer that flows into the bright great room, kitchen, and breakfast room. A dining room and a study complete the first floor. Upstairs, find a luxurious master bedroom and its upscale bathroom and walk-in closets. A bedroom with an en-suite bathroom, two more bedrooms, a hall bath, and the laundry room are on the second floor as well. As if there isn't enough space already, enjoy a finished basement for additional entertainment space! Why do we LOVE Hellings Builders? Quality craftsmanship, trusted materials, the ability to customize and hands on involvement with the owner of the company. Plus work with Z Domus Designs to design your dream interior! Please note that photos are of a completed similar model by the same builder. $1,595,000365 Kirk Lane Unit W4 Media, PA 19063
Courtesy: KW Greater West Chester, (610) 436-6500
View additional infoThe Woods at Rose Tree- located just outside the charming town of Media, these eight 3/4 acre homesites offer the perfect blend of luxury and convenience. The recently redesigned Whiteland floor plan is absolute perfection. A dramatic front-to-back foyer greets you upon entering the home. A living room, study and powder room (can be converted to a main level bedroom and full bath) are to one side of the foyer while a formal dining is on the other. The kitchen is open to the breakfast room with sliding glass doors and a great room with a vaulted ceiling. The main level is completed by a second powder room, large pantry and a mudroom that gives access to the 3-car garage. Upstairs, a luxurious primary suite awaits! Just off the bedroom, the dressing area has two walk-in closets that lead to the spacious bathroom featuring dual vanities, a soaking tub, and a separate shower. Two bedrooms share a jack and jill bathroom and a fourth bedroom has an ensuite bath. There is an option to add a 5th bedroom and 4th bathroom. The laundry is conveniently located upstairs as well. Other popular optional additions are: a finished basement, a covered porch and fireplace. This home is built with only the highest quality materials including James Hardie siding, Pella windows, site-finished hardwood floors throughout most of the main level and quality trimwork and moldings. With its thoughtful layout, luxurious finishes, and attention to detail, the Whiteland Model is the perfect place to call home. The Woods at Rose Tree offers a prime location with easy access to major traffic routes and the train, making it a breeze to get to work, school, or your favorite shopping/dining destinations. Don't miss your chance to experience the ultimate in modern living with this stunning property! Please note that photos are of a completed similar model by the same builder. $1,505,000361 Kirk Lane Unit C4 Media, PA 19063
Courtesy: KW Greater West Chester, (610) 436-6500
View additional infoThe Woods at Rose Tree- Located just outside the charming town of Media, these eight 0.75 acre homesites offer the perfect blend of luxury and convenience. Upon entry to this Concord floor plan, you are greeted with understated elegance in the spacious 2 story foyer. To one side is a formal dining room with a private study and powder room to the other. This kitchen is truly the heart of this home with an oversized center island. You will love designing your dream kitchen in a Hellings home. Customize your appliances and cabinetry! With a vaulted ceiling, the breakfast room is cheery, bright and provides access to the backyard through sliding glass doors. Open to the kitchen and breakfast room, the great room has a gas fireplace and a large wall of windows. A mudroom and laundry area with access to the garage complete the main level. Enjoy the luxury of main floor living with a spacious primary suite featuring dual walk-in closets and an expansive ensuite bath with both a soaking tub and standing shower. Upstairs, is a princess suite featuring a walk-in closet and a private full bathroom await. Two additional bedrooms share a jack and jill bath to complete this floor. Other popular optional additions are: a finished basement, a covered porch and fireplace and a third car garage. This home is built with only the highest quality materials including James Hardie siding, Pella windows, site-finished hardwood floors throughout most of the main level and quality trimwork and moldings. With its thoughtful layout, luxurious finishes, and attention to detail, the Providence Model is the perfect place to call home. The Woods at Rose Tree offers a prime location with easy access to major traffic routes and the train, making it a breeze to get to work, school, or your favorite shopping/dining destinations. Don't miss your chance to experience the ultimate in modern living with this stunning property! Please note that photos are of similar models by the same builder. $1,455,000361 Kirk Lane Unit P4 Media, PA 19063
Courtesy: KW Greater West Chester, (610) 436-6500
View additional infoThe Woods at Rose Tree- Located just outside the charming town of Media, these eight 0.75 acre homesites offer the perfect blend of luxury and convenience. Upon entry, to this new Providence floor plan, you are greeted with understated elegance in the spacious foyer. Off the center foyer, is a formal dining room to one side and a living room/study with a powder room to the other. This kitchen is truly the heart of this home with an oversized center island. You will love designing your dream kitchen in a Hellings home. Customize your appliances and cabinetry! With a vaulted ceiling, the morning room is cheery, bright and provides access to the backyard through sliding glass doors. Open to the kitchen and morning room, the great room has a gas fireplace and a large wall of windows. A mudroom with access to the garage complete the main level. ***Option to create a main level guest bedroom with ensuite bath is available! Upstairs, is a primary suite featuring a dressing area, two walk-in closets and a spacious bathroom featuring dual vanities, a soaking tub, and a separate shower. There are two additional bedrooms that share a bath and a 4th bedroom with an ensuite bath. Options to add a 5th bedroom and 4th bathroom upstairs, a study and/or a guest suite with a bathroom on the main level are available! Other popular optional additions are: a finished basement, a covered porch and fireplace and a third car garage. This home is built with only the highest quality materials including James Hardie siding, Pella windows, site-finished hardwood floors throughout most of the main level and quality trimwork and moldings. With its thoughtful layout, luxurious finishes, and attention to detail, the Providence Model is the perfect place to call home. The Woods at Rose Tree offers a prime location with easy access to major traffic routes and the train, making it a breeze to get to work, school, or your favorite shopping/dining destinations. Don't miss your chance to experience the ultimate in modern living with this stunning property! Please note that photos are of similar models by the same builder. $1,206,795629 S Orange Street Unit C5 Media, PA 19063
Courtesy: KW Greater West Chester, (610) 436-6500
View additional infoFinal Opportunity and we've saved the best homesites for last! New construction meets historic hometown charm in Media at Orange Street Walk by Eddy Homes. Lot 5 offers a 1/3 acre private homesite with picturesque treelined views, in a convenient walk to Downtown Media location. This exceptionally designed floor plan offers a perfect combination of space, comfort, and functionality. The main level features a spacious mudroom, main level guest suite with private bath, sizable kitchen with an oversized island and a walk-in pantry as well as breakfast room. The great room offers sliding doors with access to the deck to enjoy the outstanding views. On the second level, is a sizable primary suite with a spa-like bath and walk-in closets, 2 bedrooms that share a hall bath, and another bedroom with an ensuite bathroom. A laundry room completes this level. The lower level includes a finished recreation room in the walkout basement! Need more space? Options to add a lower level bedroom and bathroom or an attic bedroom, bathroom and rec area are available. Quality interior features include hardwood floors, granite countertops, recessed lighting, and premium finishes throughout. Plus, rest easy knowing your home is built to last with James Hardi siding, Pella windows and a composite deck. ** Photos are from a previously built property by Eddy Homes
Courtesy: KW Greater West Chester, (610) 436-6500
View additional infoFinal Opportunity and we've saved the best homesites for last! New construction meets historic hometown charm in Media at Orange Street Walk by Eddy Homes. A coveted corner lot allows for maximum sunlight and a larger yard, in this convenient walk to Downtown Media location. This open floor plan offers the perfect fusion of design, comfort, and functionality. Embrace the ease of everyday living with thoughtful features like a convenient mudroom, second-floor laundry, and a lavish primary walk-in closet. Need more space? Explore options to expand into the attic or lower level for additional bedrooms, bathrooms, and recreation areas. Quality interior features include hardwood floors, granite countertops, recessed lighting, and premium finishes throughout. Plus, rest easy knowing your home is built to last with James Hardi siding, Pella windows and a composite deck. **Photos are of a previously built property by Eddy Homes $768,99018 Rose Hill Way Aston, PA 19017
Courtesy: D.R. Horton Realty of Pennsylvania, (856) 230-3005
View additional infoGARNET VALLEY SCHOOL DISTRICT! Introducing the newest opportunity to purchase a brand new home in the coveted Garnet Valley School District! Rose Hill is a discreet community offering 33 luxury carriage homes. The popular Crofton II floor plan features over 3,100 square feet of living space! Highlights of the home include a finished basement recreation room, wraparound composite deck, four bedrooms, second floor laundry room, loft space, and so much more! Our all-in pricing means your home is truly move-in ready with thought out details like LED lighting throughout and smart home technology. Situated in Chester Heights, with easy access to I-95, it makes travelling to places like Philadelphia and Wilmington a breeze! For commuters, Septa Train Station is only about a six minute drive. Wegman's, COSTCO, and Target are just some of the convenient stores found just minutes from the community. Come see what awaits you at Rose Hill by D.R. Horton! These homes will not last long! *Photos representative of plan only and may vary as built. $754,9904 Rose Hill Way Aston, PA 19017
Courtesy: D.R. Horton Realty of Pennsylvania, (856) 230-3005
View additional infoFINISHED BASEMENT & DECK INCLUDED! Introducing the newest opportunity to purchase a brand new home in the coveted Garnet Valley School District! Rose Hill is a discreet community offering 33 luxury carriage homes. The popular Crofton II floor plan features over 3,100 square feet of living space! Highlights of the home include a finished basement recreation room, wraparound composite deck, four bedrooms, second floor laundry room, loft space, frameless shower door, and so much more! Our all-in pricing means your home is truly move-in ready with thought out details like LED lighting throughout and smart home technology. Situated in Chester Heights, with easy access to I-95, it makes travelling to places like Philadelphia and Wilmington a breeze! For commuters, Septa Train Station is only about a six minute drive. Wegman's, COSTCO, and Target are just some of the convenient stores found just minutes from the community. Come see what awaits you at Rose Hill by D.R. Horton! These homes will not last long! *Photos representative of plan only and may vary as built. $764,99016 Rose Hill Way Aston, PA 19017
Courtesy: D.R. Horton Realty of Pennsylvania, (856) 230-3005
View additional infoFINISHED BASEMENT + DECK ALL INCLUDED! Introducing the newest opportunity to purchase a brand new home in the coveted Garnet Valley School District! Rose Hill is a discreet community offering 33 luxury carriage homes. The popular Crofton II floor plan features over 3,100 square feet of living space! Highlights of the home include a finished basement recreation room, wraparound composite deck, four bedrooms, second floor laundry room, loft space, and so much more! Our all-in pricing means your home is truly move-in ready with thought out details like LED lighting throughout and smart home technology. Situated in Chester Heights, with easy access to I-95, it makes travelling to places like Philadelphia and Wilmington a breeze! For commuters, Septa Train Station is only about a six minute drive. Wegman's, COSTCO, and Target are just some of the convenient stores found just minutes from the community. Come see what awaits you at Rose Hill by D.R. Horton! These homes will not last long! *Photos representative of plan only and may vary as built. $750,000233 Clover Circle Media, PA 19063
Courtesy: Philly Real Estate, (215) 888-8310
View additional infoThis amazing 5 bedroom colonial home is a short walking distance from Linvilla Orchards and Hidden Hollow Swim Club located in the desirable Rose Tree Media school district. This beautiful home has all the living spaces you want! The sunny eat-in kitchen features a pantry, modern appliances and built-in desk. The kitchen opens up into the family room with a wood burning fireplace, recessed lights and sliding glass doors that lead to a fabulous and large deck. Perfect for relaxing and entertaining! The first floor is completed by a formal dining room and powder room. On the second floor find a gorgeous in-law suite which includes a full kitchen, living room, large bedroom and full bathroom. The master bedroom offers a large walk-in closet and en-suite bathroom. Three nicely-sized hardwood floor bedrooms and a full bathroom complete the upstairs. The large basement has great potential to be finished into whatever you desire. There is also an extra workroom! The two car heated garage features insulated garage doors and garage door openers. Other upgrades include in- ground sprinkler system, Close to the nearby town of Media with all its great dining and shopping, and so close to all major highways. Hurry up to walk that pumpkin home! Open House: Sunday, 5/19 2:00-4:00PM
Courtesy: Keller Williams Realty Devon-Wayne, (610) 647-8300
View additional infoWelcome home to 209 Nottingham Court, beautifully maintained and updated throughout, 2nd floor END UNIT condo (one floor living) in desirable Darlington Woods community of Glen Mills. See Virtual Tour! This is a tucked away, quiet location of the community, and this home in particular has views of greenery & nature from all 3 sides of the condo. Pull into the garage or park in the private driveway, and enter the main level foyer with steps to the 2nd floor, updated 3 bedroom, 2 bath home. This condo boasts a tremendous amount of natural light with vistas through its 17 windows! Awesome floor plan includes an eat-in kitchen open to the vaulted great room with marble fireplace. The kitchen has been thoughtfully updated, creating spaciousness, storage and functionality. With the renovation, it created a space in which to entertain easily. Beautiful, locally sourced, handmade cherry wood cabinetry, granite counter tops and 20 inch tile (laid on diagonal). Off the great room is the private balcony overlooking trees, an added luxury for enjoying morning coffee or an evening cocktail. Primary Bedroom suite features vaulted ceiling, walk-in closet and ensuite bathroom with granite-topped double vanity. 2nd bedroom is adjoining primary suite and can be used as spare bedroom, office, workout room, nursery. etc., and is across from the updated hall bathroom. 3rd bedroom is located at other end of the condo by the laundry/utility room. Enjoy plenty of parking with an attached 1 car garage (premium vinyl chip flooring 2020), with additional built-in storage, driveway, and plenty of guest parking. in Nottingham Court. Updates include but not limited to: Newer HVAC (2019); New dishwasher (2023); New frameless shower door in primary bathroom (2024); New carpet in primary bedroom & adjoining bedroom (2024). Please see list of upgrades and maintenance attached. Living is easy, with lawn care, snow removal, common area maintenance and trash removal all taken care of, and a long list of community amenities including a Club House, Pool, Tennis Courts and Recreation Center. Darlington Woods is a well managed, well maintained, financially stable, and friendly community. Located minutes to restaurants & shopping including Whole Foods, Wegmans, Target, Costco, Brinton Lake (Fresh Market, Pottery Barn, Talbot's, J. Jill), Concordville Town Center, Delaware tax free shopping, and much more! Hiking, biking & walking at Wawa Preserve and Darlington Trail, Concord Township Park and Ridley Creek State Park with easy access to Philadelphia, Wilmington, DE, NJ, PHL Airport, minutes to newer Wawa Septa Train Station. So convenient! Schedule your showing today! $756,9906 Rose Hill Way Aston, PA 19017
Courtesy: D.R. Horton Realty of Pennsylvania, (856) 230-3005
View additional infoQUICK MOVE IN HOME! Introducing the newest opportunity to purchase a brand new home in the coveted Garnet Valley School District! Rose Hill is a discreet community offering 33 luxury carriage homes. The popular Crofton II floor plan features over 3,100 square feet of living space! Highlights of the home include a finished basement recreation room, wraparound composite deck, four bedrooms, second floor laundry room, loft space, and so much more! Our all-in pricing means your home is truly move-in ready with thought out details like LED lighting throughout and smart home technology. Situated in Chester Heights, with easy access to I-95, it makes travelling to places like Philadelphia and Wilmington a breeze! For commuters, Septa Train Station is only about a six minute drive. Wegman's, COSTCO, and Target are just some of the convenient stores found just minutes from the community. Come see what awaits you at Rose Hill by D.R. Horton! These homes will not last long! *Photos representative of plan only and may vary as built. $739,9905 Rose Hill Way Aston, PA 19017Open House: Saturday, 5/18 11:00-4:00PM
Courtesy: D.R. Horton Realty of Pennsylvania, (856) 230-3005
View additional infoREADY FOR MOVE-IN NEXT MONTH! Introducing the newest opportunity to purchase a brand new home in the coveted Garnet Valley School District! Rose Hill is a discreet community offering 33 luxury carriage homes. The popular Crofton II floor plan features over 3,100 square feet of living space! Highlights of the home include a finished basement recreation room, wraparound composite deck, four bedrooms, second floor laundry room, loft space, and so much more! Our all-in pricing means your home is truly move-in ready with thought out details like LED lighting throughout and smart home technology. Situated in Chester Heights, with easy access to I-95, it makes travelling to places like Philadelphia and Wilmington a breeze! For commuters, Septa Train Station is only about a six minute drive. Wegman's, COSTCO, and Target are just some of the convenient stores found just minutes from the community. Come see what awaits you at Rose Hill by D.R. Horton! These homes will not last long! *Photos representative of plan only and may vary as built. $771,9902 Rose Hill Way Aston, PA 19017
Courtesy: D.R. Horton Realty of Pennsylvania, (856) 230-3005
View additional infoEND UNIT! Introducing the newest opportunity to purchase a brand new home in the coveted Garnet Valley School District! Rose Hill is a discreet community offering 33 luxury carriage homes. The popular Crofton II floor plan features over 3,100 square feet of living space! Highlights of the home include a finished basement recreation room, wraparound composite deck, four bedrooms, second floor laundry room, loft space, and so much more! Our all-in pricing means your home is truly move-in ready with thought out details like LED lighting throughout and smart home technology. Situated in Chester Heights, with easy access to I-95, it makes travelling to places like Philadelphia and Wilmington a breeze! For commuters, Septa Train Station is only about a six minute drive. Wegman's, COSTCO, and Target are just some of the convenient stores found just minutes from the community. Come see what awaits you at Rose Hill by D.R. Horton! These homes will not last long! *Photos representative of plan only and may vary as built. $742,9903 Rose Hill Way Aston, PA 19017
Courtesy: D.R. Horton Realty of Pennsylvania, (856) 230-3005
View additional infoIMMEDIATE MOVE-IN! FINISHED BASEMENT + DECK ALL INCLUDED! Introducing the newest opportunity to purchase a brand new home in the coveted Garnet Valley School District! Rose Hill is a discreet community offering 33 luxury carriage homes. The popular Crofton II floor plan features over 3,100 square feet of living space! Highlights of the home include a finished basement recreation room, wraparound composite deck, four bedrooms, second floor laundry room, loft space, and so much more! Our all-in pricing means your home is truly move-in ready with thought out details like LED lighting throughout and smart home technology. Situated in Chester Heights, with easy access to I-95, it makes travelling to places like Philadelphia and Wilmington a breeze! For commuters, Septa Train Station is only about a six minute drive. Wegman's, COSTCO, and Target are just some of the convenient stores found just minutes from the community. Come see what awaits you at Rose Hill by D.R. Horton! These homes will not last long! *Photos representative of plan only and may vary as built. $475,000222 N Orange Street Media, PA 19063Open House: Sunday, 5/19 12:00-1:00PM
Courtesy: RE/MAX Classic, (610) 687-2900
View additional infoWelcome to 222 N Orange Street, a 3-bedroom, 1.5-bath renovated and expanded townhouse located in the heart of Media, Pennsylvaniaâaffectionately known as "Everybody's Hometown." Enter through the covered front porch into a living room with pine floors that seamlessly flows into a spacious dining room with reclaimed black walnut cabinets and a Marvin French Door offering direct access to a deck overlooking the fenced-in verdant backyard, perfect for enjoying your morning coffee. The kitchen, a true showstopper with reclaimed black walnut cabinets with self-closers, Luce Di Luna Quartzite counters, Schwinn Hardware, under counter lights, high-end appliances including Bosch dishwasher, KitchenAid range with convection, Krause under mount sink, Grohe faucet, and a striking Basalt tile backsplash, will knock your socks off. Vaulted ceilings with an exposed beam enhance the modern and serene atmosphere. The main floor also features a convenient half bath with reclaimed pocket door, Kohler sink, Grohe faucet, and reclaimed black walnut cabinet. Ascend to the second floor where the primary bedroom and two additional bedrooms serve as peaceful havens for rest. The shared full hall bathroom with Porcelanosa faucet, Kohler toilet offers a spa-like experience with a Jacuzzi tub, rain faucet, and skylight. A walkout lower level adds versatile space with a kitchen (sans cooking) area with radiant floor, laundry, and staircase leading to the rear deck, ideal for summer barbecues and relaxing evenings under the stars. Built in 1928, this brick row house is moments from State Street and the SEPTA trolley with close proximity to the Media Elwyn R3 Regional Rail Station. Enjoy the new Marvin windows, newer roofs, newer A/C, and satin nickel levers and electric plates. Street parking is simplified with an owner parking pass for exclusive spots nearby. ***Don't miss our exclusive website for this home, featuring a 3D Matterport tour, Virtual Reality Walkthrough, detailed floor plan, professional photography, aerial drone neighborhood footage. Note: Some photos have been digitally enhanced.*** Discover a lifestyle where every detail enhances your living experience here. $749,900307 South Avenue Media, PA 19063
Courtesy: RE/MAX Hometown Realtors, (610) 566-1340
View additional infoWelcome to 307 South Avenue, nestled in the heart of âEveryoneâs Hometownâ, Media borough. This lovely Victorian Twin was fully rehabilitated in 2018, all systems were fully updated while maintaining much of the original character of the home. A charming picket fence surrounds this home while an updated paver walkway and steps lead you to the covered front porch, just one of your four options for sitting and relaxing outdoors: whether it be enjoying a book on the front porch or entertaining on your large rear deck and back patio or sipping coffee on your master bedroom balcony . Inside on the first level youâll find a sun-drenched, wide-open floor plan with hardwood floors, high ceilings with high hat lights and plentiful windows. The living room features a fireplace converted to gas while maintaining the original tile surround and an open flow to the dining and kitchen areas. The dining area is large and open to the fully updated kitchen, perfect for hosting holiday get-togethers, or intimate meals with friends or family. The bright and open kitchen includes ample soft close cabinetry, updated appliances, quartz countertops, an island with electric outlets, and a large pantry. This level is completed by a large deck off the kitchen that includes steps down to the large, level yard containing a welcoming patio with firepit. Up the beautifully restored, ornate staircase to the second floor, you will find the Master bedroom with ensuite bathroom and sitting room (could be a nursery), with private balcony. Also located on the second floor you will find the second full bathroom and second bedroom which is currently being used as a home office. On the third floor you will find two additional generously sized bedrooms, and a third full bathroom. All bedrooms have ceiling fans. The ample, walk-out basement houses the laundry. This space allows plenty of space for storage or can be finished if desired. Convenient exit to yard and patio. This home is a true walkerâs paradise. You are located within steps to the heart of the quaint borough of Media with plentiful options for shopping, dining, entertainment, parks and playgrounds, the free library, transportation including the regional rail, and the plentiful community events that Media borough has to offer, with its dining under the stars, parades and craft and food festivals. If youâre looking to reduce your carbon footprint and/or you prefer to live in a community where a car is not necessary, this is certainly feasible in this location! Street parking is made convenient with residential parking passes!! All of this in AWARD WINNING Rose Tree Media Schools, where the elementary school is also in walking distance to this home. Updated in 2018: all electrical, all plumbing, new HVAC, new roof, new kitchen, new bathrooms. Added/updated by current owners: picket/privacy fencing, walkway/steps to porch, steps from deck to yard, patio installed in yard, resurfaced, and converted living room fireplace to gas with remote control, resurfaced sitting room fireplace, installed exterior up lighting on timer, pendant lights over kitchen island, kitchen backsplash, storm doors with integrated sliding screen at front door and deck door. The current owners are willing to negotiate the inclusion of furnishings (less personal items) if the buyer is interested. AMAZING PRICE!!!!!!!!!!!!!!!!!!!!!!!!!!!!!!!! Don't let the opportunity pass you by!
Courtesy: Elfant Wissahickon-Mt Airy, (215) 247-3600
View additional infoWonderful two story Colonial style home, situated in the highly-rated Garnet Valley School District. Property features sizable living room, dining room kitchen, 3 beds and 1.5 bath, built in 1815. Sits on over a 3 acre lot, conveniently close to close to major highways like US-1 and I-476.
Courtesy: RE/MAX Town & Country, (610) 675-7100
View additional infoWelcome to 112 Gradyville Road, a four-acre private oasis that promises serenity from the moment you arrive. Perched up on the hill, sits this beautiful 2800 square foot home that overlooks the expansive property and the in-ground swimming pool; offering stunning views from every window! As you step through the front door, you'll be greeted by soaring cathedral ceilings, a stunning double-sided stone fireplace, and beautiful hardwood floors, all illuminated by an abundance of natural light. This thoughtfully designed space effortlessly combines comfort and style. Directly off the dining room is the kitchen of your dreams, featuring an ample amount of cabinet space and a large, beautiful island just perfect for entertaining. The home boasts three spacious bedrooms and three full bathrooms, with the primary suite located on the lower level along with an option for a primary bedroom on the first floor as well. Every corner of this residence reflects modern elegance, creating an environment that is both welcoming and luxurious. Recent improvements include: a new central air system in 2023, the pool was painted along with new coping and tile in 2020, and the renovation of the two upstairs bathrooms in 2019/2020. Experience the perfect blend of tranquility and contemporary living at 112 Gradyville Road. This exceptional property is more than just a home; it's a retreat! How may I help you?Get property information, schedule a showing or find an agent |
|||||||||||||||||||||||||||||||||||||||||||||||||||||||||||||||||
Copyright © Metropolitan Regional Information Systems, Inc.




