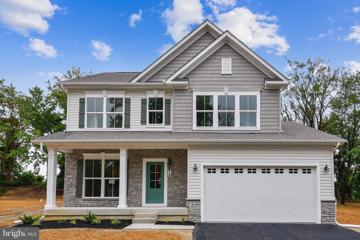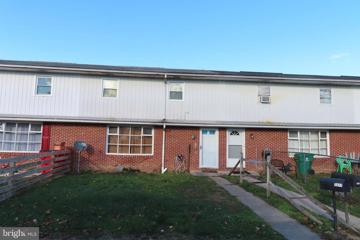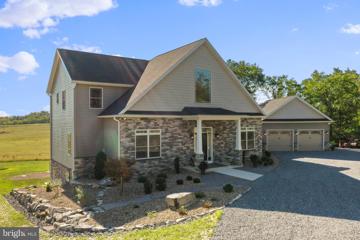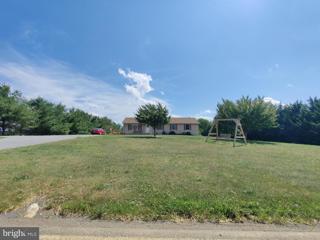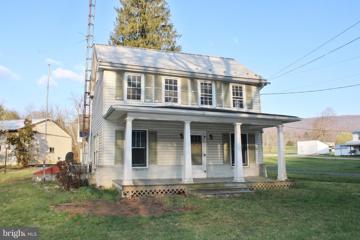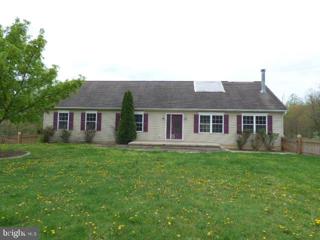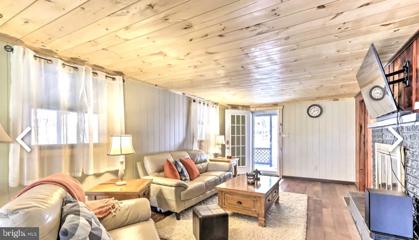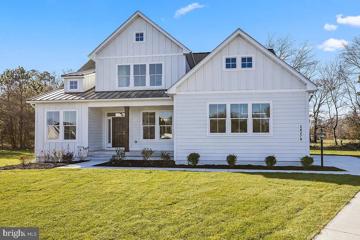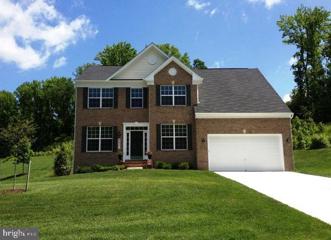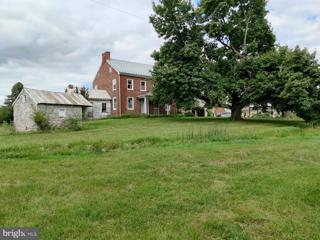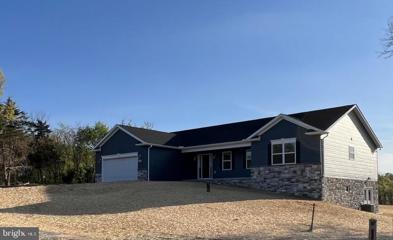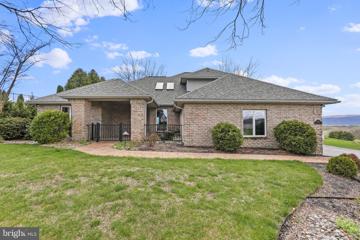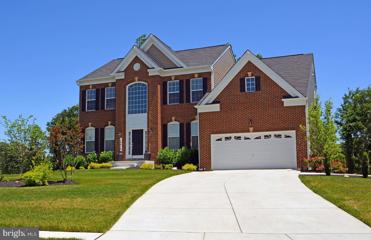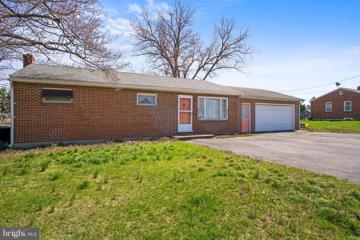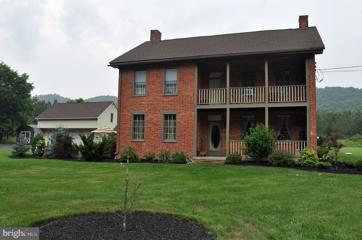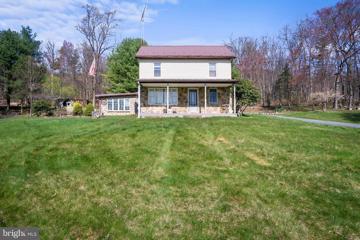 |  |
|
Lemasters PA Real Estate & Homes for SaleWe were unable to find listings in Lemasters, PA
Showing Homes Nearby Lemasters, PA
Courtesy: Realty One Group Golden Key, (717) 300-3191
View additional infoTO BE BUILT NEW CONSTRUCTION. Beautiful lot Co- Marketed with Caruso Homes. This Model is the -----DEERFIELD--- The Deerfield is a four-bedroom floor plan with the option to add an In-Law suite downstairs. Enjoy gathering with family and friends in this open concept home which features a large great room that flows right into the kitchen. A 9-foot island and plenty of counter space will please the chef and a formal dining room is perfect for serving up family meals. Upstairs, the large owners suite offers an ensuite bath with his and her walk-in closets. Three additional bedrooms, a hall bath and a convenient laundry room complete the second floor. An optional third floor provides a loft and full bath for additional living space. Plenty of options and upgrades are available to personalize this home and make it your own! --- Buyer may choose any of Carusoâs models that will fit on the lot, prices will vary. Photos are provided by the Builder. Photos and tours may display optional features and upgrades that are not included in the price. Final sq footage are approx. and will be finalized with final options. Upgrade options and custom changes are at an additional cost. Pictures shown are of proposed models and do not reflect the final appearance of the house and yard settings. All prices are subject to change without notice. Purchase price varies by chosen elevations and options. Price shown includes the Base House Price, The Lot and the Estimated Lot Finishing Cost Only. Builder tie-in is non-exclusive
Courtesy: Preferred Realty LLc
View additional info3 BEDROOM TOWNHOME - This home is currently used as a rental and the tenants are month to month but are willing so stay. Great starter home with lots of space, Large living room and kitchen with a half bath on the main level. Three bedrooms and a full bath on the upper level, plus a full basement with a garage and lots of room for storage. Most of the windows have been replaced. Come see what this afordable home has to offer.
Courtesy: RE/MAX Elite Services, (717) 597-0005
View additional infoDiscover the epitome of high-quality craftsmanship and modern elegance in this stunning residence, brought to life by renowned local builder Bryan Hey in 2018. Nestled on a sprawling 4.5-acre lot, this 4-bedroom, 5-bathroom (3 full) masterpiece boasts 3,750 square feet of above-grade living space and is designed for the most discerning of tastes. As you step into the foyer, you're greeted by the timeless beauty of Carrera marble and an opulent 8-foot, 3-tier Swarovski Crystal chandelierâa grand entrance that sets the tone for the entire home. The open floor plan great room is bathed in natural light and features a striking marble fireplace, rich hardwood flooring, and an ambiance that invites relaxation and entertainment. The gourmet kitchen is a chef's dream, adorned with custom cabinetry featuring prairie grid windows, a 48" Thor gas range with griddle, stainless steel appliances, quartz countertops, and an oversized island perfect for culinary endeavors and casual dining. For those who appreciate the outdoors, the 2-story great room provides access to an expansive Trex deck with a retractable awning, and a hot tub that offers breathtaking views of the lush backyard, picturesque farmland, and majestic mountains beyond. The main-level primary suite is a sanctuary of luxury, complete with a 6-foot walk-in shower, heated towel racks, a ladies slipper tub, a dressing room, and soundproofing courtesy of cellulose insulationâprivacy and comfort at its finest. The main level also features a thoughtfully designed laundry room with Carrera marble flooring, custom cabinetry, elevated washer/dryer, sink, drying racks, an Iron-A-Way unit, and a convenient laundry chute. Upstairs, you'll find three spacious bedrooms, with two bedrooms sharing a Jack and Jill bathroom, and one bedroom with its own full bathâan ideal arrangement for family and guests. The expansive walkout basement offers over 2,000 square feet of potential living space, providing endless opportunities for customization to suit your needs and desires. Located just 15 minutes from downtown Chambersburg, this prestigious property offers the perfect balance of tranquility and accessibility, with Baltimore and Washington, D.C. both approximately a 2-hour drive. BEING OFFERED NEARLY FULLY FURNISHED as many pieces were purchased to fit the homes decor perfectly. No detail or expense has been spared in crafting this exceptional residence. Seize this rare opportunity to own a Bryan Hey masterpieceâa home that embodies luxury, comfort, and breathtaking views. Don't miss your chance to call 4780 Rumler Road your own. Call today to schedule a private showing and experience the magic of this extraordinary home. Video Tour available upon request.
Courtesy: Berkshire Hathaway HomeServices Homesale Realty, (800) 383-3535
View additional infoLocation! Rural living but close to highway access to enjoy all that the region has to offer. Great home for the right buyer. This home offers 3 bedrooms and 1 bathroom located in the Greencastle-Antrim School District. Eat-in country kitchen with plenty of storage adjacent to a spacious living room. Schedule a viewing today!
Courtesy: Beiler-Campbell Realtors-Quarryville, (717) 786-8000
View additional infoThis property sits between 195 acres of Industrial Ground (currently actively listed under contract) it is next to a Norfolk Southern Railway Intermodel Rail Yard, is 4 miles from Hagerstown Regional Airport, close to 2 major Route 81 Interchanges (Exit #1 & Exit #3) and very close proximity to Route 11-Molly Pitcher Highway. Property sits directly across the road from Walmart Fulfillment Center. Subject property being sold along with the adjacent parcel #01-0A27..010.000000. Zoning-Industrial District of Antrim Township, Franklin County, PA: please contact Antrim Twp. for final accepted uses. Accepted uses: Manufacturing, assembling, converting, altering, finishing, cleaning or any other processing, handling or storage of products and materials. Building materials' storage, lumber yards and lumber mills. Freight and truck terminals, distribution plants, warehousing and wholesaling facilities. Printing, bookbinding and newspaper publishing. Research and design offices and laboratories. All uses that are similar to the previously stated and not otherwise prohibited. Accessory uses and buildings customarily incidental to the previously stated uses, including dwellings only for bona fide caretakers or watchmen. Lodges and fraternal orders. Health clubs, health spas and other similar establishments, subject to the requirements of Public utilities (i.e. sewere, water, gas, etc.) Federal state and local government offices and accessory uses, and other municipal essential services (i.e. fire, police, nonprofit recreational facilities, etc.) Public schools and essential uses, provided that all outside active play areas are screened from adjacent properties. Truck stops. A facility designed especially to be used for long-distance truck drivers that may include but is not limited to restaurants, fuel pumps, repair garage, truck service etc. Truck, semi trailer and full trailer sales. Uses where the primary business involves truck traffic, including but not limited to semi trucks, tractor-trailers, eighteen - wheelers, etc. Building site #1-3 bed, 2 bath double wide on precast concrete wall basement, steel equipment shed and chicken pen.
Courtesy: RE/MAX Achievers
View additional info2.29 ACRES Wonderful county home in very good condition built 2005. Master bedroom has 2 full baths one with a soaking tub , the other has a walk in shower. 3 bedrooms and 4 baths . Formal dining room , Living room is carpeted with french doors leading to an oversize rear deck, Plus a stone fireplace. Kitchen has a garden window with eat in space Appliances convey. A lovely front porch with a tex type floor with space for furniture. Seperate laundry room with storage and raised front loading washer and dryer and sink . Sellers are packed and ready to move. Located near the C & O Canal, ski Whitetail, and Blairs Valley lake.
Courtesy: Preferred Realty LLc, (717) 263-3555
View additional infoClassic Farmhouse Vibes: Room to Roam with 9.1 acres at your disposal, you will have space for a garden. This farmhouse has seen its fair share of seasons, but itâs ready for a revival. Bring your toolbox, creativity, and a vision for restoration. 4 Bedrooms, 2 baths. Detached 3-Car Garage: Ah, the garageâa haven for tinkering, storing tools, or housing your vintage tractor collection. This large 3-car garage is a bonus for any hobbyist or car enthusiast.
Courtesy: JAK Real Estate, (717) 753-5510
View additional info(HOME COMES FULLY FURNISHED)--------Welcome to 5541 Raccoon Road, a hidden gem tucked away in the tranquil countryside of Fort Loudon, Pennsylvania. This charming two-bedroom, two-bathroom home offers a peaceful retreat on a private lot enveloped by the beauty of nature, with lush woods and towering trees embracing the property. Nestled amidst the serenity of its surroundings, this home provides a secluded sanctuary where you can escape the hustle and bustle of city life. As you approach, a sense of calm washes over you, accompanied by the soothing sounds of rustling leaves and chirping birds. Step inside to discover a cozy and inviting interior, meticulously designed to blend comfort with functionality. The open-concept layout seamlessly connects the living, dining, and kitchen areas, creating a warm and welcoming space for both relaxation and entertaining. The kitchen is a chef's delight, boasting modern appliances, ample counter space, and plenty of storage options. Whether you're preparing a gourmet meal or enjoying a casual breakfast, this kitchen provides the perfect backdrop for culinary adventures. The living room beckons with its tranquil ambiance, offering a cozy retreat where you can simply bask in the natural light streaming through the windows. It's the ideal spot to curl up with a good book or gather with loved ones for movie nights and conversations. The master suite provides a peaceful haven to retreat to at the end of the day, complete with a private en-suite bathroom and ample closet space. A second bedroom offers versatility, whether used as a guest room, home office, or hobby space. Outside, the beauty of nature surrounds you at every turn. Step onto the front porch and breathe in the fresh country air as you soak in the sights and sounds of the wooded landscape. With ample space for outdoor dining, gardening, or simply lounging in the sunshine, the possibilities are endless. 5541 Raccoon Road offers a rare opportunity to experience the joys of country living in a private and serene setting. Whether you're seeking a weekend getaway or a year-round residence, this home is sure to capture your heart and provide a haven of peace and tranquility amidst nature's embrace.
Courtesy: Long & Foster Real Estate, Inc.
View additional infoThis property is eligible under the first look initiative, which expires after 30 full days on the market. No investor offers, until First Look Period expires. No Offers, regardless of buyer type, will not be negotiated with in the first 7 days of the Listing. Please be advised that any offers on this property require a minimum Earnest Money Deposit of 1% of the Purchase Price.
Courtesy: RE/MAX Achievers
View additional infoForget what you have EVER seen on the Show "Cabin Masters...This Cabin makeover Will Blow you Away! Completely Renovated and Move in Ready Now. Don't Wait until Spring to Lock In this home! New Roof, New Floors, New Counter Tops, and a New Updated Rustic Bath with Large Walk in Shower. Enjoy the New Kitchen for all your Cozy Cuisine and Stay Snugged and Warm in Your 2 Bedroom Hide a Way. What a Delight for All Nature lovers taking in the Rural Views off either the Screened in Porch or walk out lower-level Patio. Located Minutes from Cowans Gap State Park offering Endless Fun and Enjoyment for Every Season. This home can be used as a Weekend getaway or Year Around living. Perfect opportunity to start your Air-bnb Business too! Book your showing Today...Cabin Living does Not get any Better than this!
Courtesy: RE/MAX Realty Agency, Inc., (717) 267-0011
View additional infoLocated in Laurich Meadows, this charming split-level home sits on a beautiful .27-acre lot, offering a serene retreat close to the convenience of I-81 and Route 11. Nestled in the Borough but on the outskirts, you'll enjoy a peaceful atmosphere. Being in the Borough you will find lower utilities which are included on one bill! Well-maintained by the current owners for 30 years, this home features a front-entry garage and offers a perfect blend of comfort and convenience. Don't miss your chance to make this your new home sweet home!
Courtesy: RE/MAX 1st Advantage, (717) 591-5555
View additional infoTO BE BUILT NEW CONSTRUCTION. Beautiful lot Co-Marketed with Caruso Homes. This Model is the ----COVERDALE--- The Coverdale Plan is a 3 bedroom, 2 1/2 bath home with the Primary Bedroom downstairs and the option for an In-Law Suite downstairs as well. Upstairs there are 2 bedrooms with a Jack and Jill bath and a large loft area. The Coverdale has a large kitchen area with Breakfast room, large pantry and a large island all open to a spacious Family Room with a gas fireplace. ---Buyer may choose any of Caruso's models that will fit on the lot, prices will vary. Photos are provided by the Builder. Photos and tours may display optional features and upgrades that are not included in the price. Final sq footage are approx. and will be finalized with final options. Upgrades options and custom changes are at an additional cost. Pictures shown are of proposed models and do not reflect the final appearance of the house and yard settings. All prices are subject to change without notice. Purchase price varies by chosen elevations and options. Price shown includes the Base House Price, The Lot and the Estimated Lot Finishing Cost Only. Builder tie-in is non-exclusive.
Courtesy: RE/MAX 1st Advantage, (717) 591-5555
View additional infoTO BE BUILT NEW CONSTRUCTION. Beautiful lot Co-Marketed with Caruso Homes. This Model is the ----OXFORD--- The Oxford plan is a single-family floor plan starting at 2,530 sq.ft. with the capability of up to 3,965 sq. ft. and up to 5 bedrooms. Choose from hundreds of luxury options and finishes to design a home that is uniquely yours. All our popular features are available such as a gourmet kitchen, stone or modern fireplaces, in-law suite, California spa bath, and basement made for entertaining with theater room, wet bar and much more! ---Buyer may choose any of Caruso's models that will fit on the lot, prices will vary. Photos are provided by the Builder. Photos and tours may display optional features and upgrades that are not included in the price. Final sq footage are approx. and will be finalized with final options. Upgrade options and custom changes are at an additional cost. Pictures shown are of proposed models and do not reflect the final appearance of the house and yard settings. All prices are subject to change without notice. Purchase price varies by chosen elevations and options. Price shown includes the Base House Price, The Lot and the Estimated Lot Finishing Cost Only. $12,600,000226 Milnor Road Greencastle, PA 17225
Courtesy: Beiler-Campbell Realtors-Quarryville, (717) 786-8000
View additional infoThis property sits next to a Norfolk Southern Railway Intermodal Rail Yard , is 4 miles from Hagerstown Regional Airport, close to 2 major Route 81 Interchanges (Exit #1 and Exit 3) and very close proximity to Route 11 - Molly Pitcher Highway. Property sits directly across the road from Walmart Fulfillment Center. Subject property being sold along with adjacent parcel # 01-0A27.010A.000000. Zoning - Industrial District of Antrim Township, Franklin County, PA: Please contact Antrim Township for final accepted uses Accepted Uses: Manufacturing, assembling, converting, altering, finishing, cleaning or any other processing, handling or storage of products and materials. Building materials' storage, lumber yards and lumber mills. Freight and truck terminals, distribution plants, warehousing and wholesaling facilities. Printing, bookbinding and newspaper publishing.Research and design offices and laboratories. All uses that are similar to the previously stated and not otherwise prohibited. Accessory uses and buildings customarily incidental to the previously stated uses, including dwellings only for bona fide caretakers or watchmen. Lodges and fraternal orders. Health clubs, health spas and other similar establishments, subject to the requirements of Public utilities (i.e., sewer, water, gas, etc.). Federal, state and local government offices and accessory uses, and other municipal essential services (i.e.,fire, police, nonprofit recreational facilities, etc.). Public schools and essential uses, provided that all outside active play areas are screened from adjacent properties. Truck stops. A facility designed especially to be used for long-distance truck drivers that may include but is not limited to restaurants, fuel pumps, repair garage, truck service etc. Truck, semi trailer and full trailer sales. Uses where the primary business involves truck traffic, including but not limited to semi trucks, tractor-trailers,eighteen-wheelers, etc. Existing Buildings: Building Site #1 -large brick, 4bed, 1 bath two story farmhouse, 30x34 wood - built equipment shed with lean-to, 45 x 32 block garage with 3 overhead doors, 42 x70 two-story bank barn, 18x64 Wooden implement shed / chicken pen. Building Site #2 - large brick, 4bed, 1 bath two story farmhouse, 18 x 36 wood implement garage, 15x 30 wood shop / chicken barn, 52x100 two-story Bank Barn Building Site #3 - 30x50 2 bed,1 bath rancher with 20x22 two car garage
Courtesy: Oliver Homes,Inc.
View additional infoTo Be Built Listing By Oliver Homes, Inc. List Price includes: lot, site cost estimate, permits, excise tax, and house plan (Remington) with standard features. Oliver Homes can build this plan or any of their other plans as well as customize a plan for your wants/desires. Oliver Homes can also help with financing, alleviating the need for a typical construction loan. Lot can also be purchased separately MLS- MDWA2021226
Courtesy: RE/MAX 1st Advantage, (717) 591-5555
View additional infoSpacious three-bedroom, three full bath home with open concept floor plan. Cathedral ceiling, custom kitchen with solid wood, stacked stone fireplace, LVP flooring and recess lighting. Primary suite features dual closets and full primary bathroom featuring double vanity with separate shower. Large loft that overlooks the living area boasts the 3rd bedroom, full bath and sitting area. Screened in back porch, side yard fenced in and mature trees for privacy. Snow removal and grass mowing are included in the HOA.
Courtesy: RE/MAX 1st Advantage, (717) 591-5555
View additional infoWHAT A VIEW! Are you looking for a property that sits atop a hill with spectacular views? Then this is your home! You will feel welcomed as you stroll up the brick walkway to the covered front porch accompanied by a koi pond with waterfall feature. As you walk into the two-level foyer you are greeted with a contemporary staircase and private guest quarters boasting two bedrooms and a full bath. Walking into the great room you will find a brick LP fireplace as you are greeted by spectacular mountain views thru a wall of glass to include doors to your rear patio. Walking into the eat-in kitchen the panoramic views continue through another wall of windows as you overlook farm fields leading into the mountains. The kitchen boasts granite counter tops with an island. Also, on the main level of the home, you have a laundry room with a built-in office space and an oversized 2 car garage. The owner's suite encompasses the entire second level with an ensuite and a large walk-in closet and a cozy loft nook overlooking the main level. This home boast newer flooring throughout most of the main level. PROFESSIONAL PHOTOS COMING SOON
Courtesy: RE/MAX 1st Advantage, (717) 591-5555
View additional infoTO BE BUILT NEW CONSTRUCTION. Beautiful lot Co-Marketed with Caruso Homes. This Model is the ----EMORY II--- The popular EMORY II plan is a single-family home starting at 2,858 square feet, with options to expand up to 5,431 square feet of living space. The home has a two-car garage and many elevations, including brick and stone combination fronts and craftsman styles. Inside, the home comes standard with 4 bedrooms and 2.5 baths with the option to add an additional bedroom and full bath in the basement. This dream home offers many upgrades such as a gourmet kitchen, stone or modern fireplace and a grand owner suite with optional spa bath. Choose from hundreds of features to personalize this home and make it your own. ---Buyer may choose any of Caruso's models that will fit on the lot, prices will vary. Photos are provided by the Builder. Photos and tours may display optional features and upgrades that are not included in the price. Final sq footage are approx. and will be finalized with final options. Upgrade options and custom changes are at an additional cost. Pictures shown are of proposed models and do not reflect the final appearance of the house and yard settings. All prices are subject to change without notice. Purchase price varies by chosen elevations and options. Price shown includes the Base House Price, The Lot and the Estimated Lot Finishing Cost Only. Builder tie-in is non-exclusive.
Courtesy: Berkshire Hathaway HomeServices Homesale Realty, (800) 383-3535
View additional infoWell Maintained, Easy, One Level Living. Home offers a spacious open floor plan with cathedral ceilings. Kitchen has an abundance of cabinets, kitchen table space and all appliances convey. Living room leads to the rear covered porch. fenced yard and storage shed. Laundry room provides additional storage. Primary bedroom with ensuite full bath shares access with the oversized 1/2 bath. 2nd bedroom is located at the front of the home. 1 car garage.
Courtesy: The Glocker Group Realty Results
View additional infoWelcome to 14232 Molly Pitcher Highway! Move-in ready rancher with 4 bedrooms and 2 full baths situated on a nice corner lot in Greenview Acres. Convenient location, especially for commuters, just a few miles from I-81 and very near US 11. Primary bedroom has ensuite with double sink vanity, double door closet and step in shower. Recent upgrades in 2017 were new roof installed, Primary bedroom and bathroom addition, electric service upgrade, and heat pump installation. Heat is provided by heat pump with oil back up. The flooring has been upgraded with LVP, and most recently new kitchen countertop and some fresh painting has been done. The back yard is fenced, and there is ample room in the attached two car garage. This home will best qualify for Conventional Loan or Cash sale. Great home, great price, in a great location, waiting for you to come see it today.
Courtesy: Coldwell Banker Realty
View additional infoWith few properties for sale in McConnellsburg & only a few more in ALL of Fulton County, this all brick, with stone foundation, beautifully maintained, picturesque property convenient to the road but having state game land along one side and the rear property lines & having only one neighbor . You get the feeling of privacy. Hiking & bike trails across the road. Property has been surveyed recently and is marked. Owners have left the historic integrity while updating with the modern conveniences we'd expect. Windows, roof (5 yrs old), outdoor painting are just a few of recent updates. The huge 2 story (with water) detached 28x32 2 car garage with internet is a dream come true for many! Property has been recently surveyed and marked. This property only needs people that will love and appreciate it as all of the previous owners obviously did! BRING ALL OFFERS *Ask agent about the possibility of switching coal furnace to oil furnace at expense of sellers!* Internet is through Century Link and has 1 gig plus. Underground irrigation on side of home, patio furniture conveys, and 3 window unit a/c's for upper rooms all convey. Open House: Sunday, 5/26 2:00-4:00PM
Courtesy: The Glocker Group Realty Results
View additional infoYou won't find one like this! 20.6 Acres nestled into the mountains of Buchanan state forest. An outdoorsman's paradise! The property backs to hundreds of acres of state land. The renovated colonial home includes a spacious rear living room and sunroom, built onto over the years! Those seeking a level of self-sufficiency will enjoy the elaborate wood stove system, in the side yard on the property. The wood stove feeds directly into the ductwork inside the home, heating it in just minutes! Some updates include a newer roof (under 10 years old), new floorboards/joists/supports, a water treatment system, 200 AMP electrical panel, new well pump (2021), routine septic maintenance, and more! Outbuildings galore! The property has THREE garages. One attached, two detached. Call Caleb Gee for your private showing TODAY!
Courtesy: RE/MAX Realty Agency, Inc., (717) 267-0011
View additional infoMeticulously maintained raised rancher situated on a corner lot in Nottingham Meadows. Open floorplan for easy entertaining. 2016 finished square feet of living space includes four Bedrooms and three full Baths. Recent luxury vinyl plank flooring throughout. Carpet in bedrooms. Large deck off of Dining room. Pellet stove in Family room for supplemental heat. Recent Roof 2021. Nice corner lot is .69 of an acre. One car attached Garage. Storage Shed passes with sale. Public Utilities. Convenient location minutes from Maryland line.
Courtesy: Uptown Realty Services, 717-435-8739
View additional info2 acres lot, large historic brick farm house on a quiet private lane with detached oversized 2 car garage that borders Conococheague Creek, and house is not in a flood plain! Previous owners had horses and other animals on the property. Interior of the house is completely open for a blank canvas to work with. The potential is endless. Plenty of open space to come up with your own floor plan, but still have the architecture and character of a historic home that would be impossible to build today. Get creative and build your dream home.
Courtesy: The Pineapple Group, LLC., (717) 816-8430
View additional infoWelcome Home to the New Construction at 2948 Edenville Road. If you love New, Bright, Openness and a view of the mountains, this nearly completed custom built construction home is a must see. Split foyer allows for a separate space below with windows to make a sweet ârec roomâ and half bath. Walk up the stairs into a large, spacious , 14 foot cathedral ceiling open space that includes the Living, Kitchen and Dining areas. . You will never be stuck in the kitchen alone. The large granite counter is L shaped with overhang for seating on stools. Your dining table for at least 6 can be in front of the patio view the the farmland South. The Living room area has a beautiful view of the mountains and farm land to the North that just add to the peaceful environment. All floors are grey colored luxury vinyl with stained trim accents throughout to match the exposed wooden beams in the great room ceiling with many recessed adjustable LED pot lights to light up the night! The primary bedroom suite has a walk in closet, shower unit, single granite vanity. It leads into a conveniently located laundry room with built in sink and long counter, as well as a double closet. On the other side of the great room are two bedrooms with deep closets and a full shared bath between the bedrooms. Garage is dry walled and painted poured concrete and an alcove area for mower and supplies. Full completion date will be in mid June. Some selections and builder allowance can be made now with a sales agreement Builder's 12 month Warranty Materials and Workmanship along with all Manufacturers Warranties. Completion is expected mid to late June. How may I help you?Get property information, schedule a showing or find an agent |
|||||||||||||||||||||||||||||||||||||||||||||||||||||||||||||||||
Copyright © Metropolitan Regional Information Systems, Inc.


