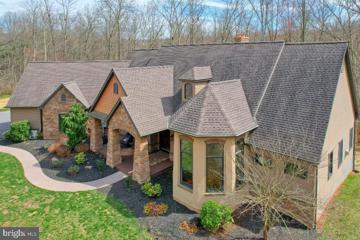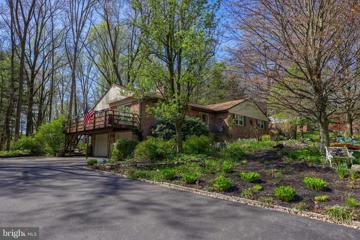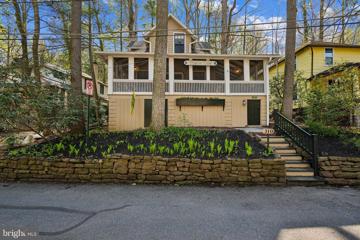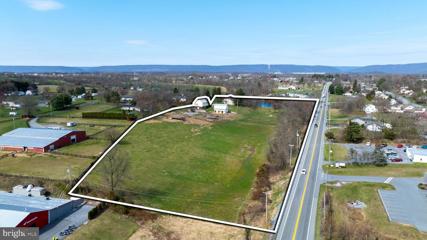 |  |
|
Lebanon PA Real Estate & Homes for SaleWe were unable to find listings in Lebanon, PA
Showing Homes Nearby Lebanon, PA
$1,390,000820 Mine Road Lebanon, PA 17042
Courtesy: Infinity Real Estate
View additional infoJust a short walk to MT GRETNA with over 10 acres, This Unique Custom home built by Zimmerman Builders has over 5000ft of finished space and enough garage space for 7- 8 cars (owner had 9 cars in garage space- 5 up top and 4 in basement garage). This 4 bedroom home can easily be expanded to 6 bedrooms if needed. Clean and green with mature forest, multiple springs and streams-Abuts both the LEBANON RAIL TRAIL and STATE GAME LANDS 145. Covered decks and patios overlook the grounds... The interior of this home is a must see- Chef's Kitchen, Impressive Primary Suite with steam shower, home office, huge living areas, sunroom are all on the main floor. The second floor has 3 nice sized bedrooms and a full bath. The lower level has a full bath, 2 rooms that could easily be converted to bedrooms, open space and another garage. The main level garage has 3 doors and enough space to tandem park 5 cars. This property has 3 working fireplaces ( wood, gas, and high efficiency wood stove). In preparation for the sale, the owner has installed a new heat pump water heater, new water softener, high efficiency wood stove, serviced the geothermal heating system, and serviced the steam shower. THIS home is a MUST SEE and MOVE IN READY... $447,900112 Timber Road Mt Gretna, PA 17064
Courtesy: Coldwell Banker Realty, (717) 735-8400
View additional infoWelcome Home! Meticulously maintained property offering many upgrades and optional in-law courters. As you enter, you will find stunning oak hardwood floors and an upgraded double-sided brick propane fireplace with remote start. The large living room has an abundance of natural light and leads to a large deck with retractable awning perfect for your morning cup of coffee. The kitchen features granite countertops with a generous island, new Italian porcelain wood-look tile, custom cherry cabinetry, new upgraded stainless appliances with TWO ovens-perfect for holidays and cookie baking and a generous pantry complete this cookâs kitchen. You couldnât feel closer to nature in this all-season sunroom with a gorgeous cathedral ceiling and lovely views of your backyard. The primary bedroom offers a new walk-in shower with a Bluetooth light/fan to enjoy your music, granite countertop, custom cherry vanity, porcelain tile and a large closet. You have yet another extension to nature from the bedroom with a privacy deck to enjoy the sunshine of the day or an evening glass of wine. Two additional bedrooms with custom built ins, guest bath with granite countertop and a laundry area complete the main living area. The walkout lower level features a spacious bedroom, bathroom, family room, kitchenette, and storage! Wonderful space for guests, in-laws or setup for a home office. If relaxation is what you desire, have a seat on the slate patio by the covered fishpond and waterfall. Nature lovers will enjoy seeing a variety of birds, deer and other wildlife. This oasis is complete with gardens for every season requiring little maintaining since many are native and pollinators. Deer resistant and lots of lush green! Shed for storage and new metal roof PLUS a âshe shedâ with two lofts and a garden bench! You are footsteps away from the rail trail, Jigger Shop, Lake/Beach, roller rink, mini golf, library and several local restaurants. Additional perks.... a whole house generator, a newer roof, no maintenance gutter guards and epoxy garage floor- (both with transferable warranties) So much offered here. Shown by appointment only. *The address is 112 Timber ROAD
Courtesy: RE/MAX Reliance, (215) 723-4150
View additional infoWelcome to âThistle Dewâ, a delightful cottage nestled amidst the hills and verdant trees of the Pennsylvania Chautauqua. Just a short stroll away, discover the boundless excitement awaiting and behold the serene beauty of Mt Gretna Lake and Beach at Lake Conewago! The main floor is a perfect blend of modern convenience and historic charm. Entering through the side door you are greeted by an updated kitchen with a great deal of cabinetry, a breakfast nook with skylight, and a plethora of windows bringing in lots of natural light, creating a warm and inviting atmosphere. The laundry is located right off the kitchen. Next head into the dining and living room with an open-concept cabin feel, wood paneling, and a large stone fireplace. Take note of the original hardwood flooring throughout this level. A bonus area currently used as a small study is tucked away towards the staircase. Through French doors via the living room is the gem of âThistle Dewâ, the L-shaped screened-in porch. Relax on the porch swing, one of the many chairs or sofas, or play a card game at the table. There is plenty of room for family and friends to enjoy the outdoors with protection from the elements. Two new ceiling fans flank the porch providing relief on those hot summer days. Back inside, venture to the upper floor where you will find that the primary and second bedrooms share a Jack and Jill full bathroom. The third and fourth bedrooms have access to the second full bath with an antique claw foot tub. This home is already furnished for you to use as you wish whether it be a vacation getaway or a primary residence! Enjoy all that Mt Gretna has to offer including the Playhouse, Tabernacle, The Jigger Shop, other restaurants and more. Park your car and explore!
Courtesy: Berkshire Hathaway HomeServices Homesale Realty, (800) 383-3535
View additional infoWelcome to 42 Camp Meeting Road! This 12 acre farmette features a four bedroom three bathroom house and a four bedroom, one bathroom in-law quarters/apartment! The property features several outbuildings including a 61 x 35 foot bank barn, a corn barn, and utility shed. Upon entering the main house you are greeted by beautiful hardwood floors, exposed beams and hand crafted ship lap. The primary bedroom is located on the first floor and offers a private entrance, this space could also be used as an office or recreation room. Upstairs you will find three nice sized bedrooms which have all new flooring and fresh paint. The second floor also offers a full bathroom and access to the attic for additional storage. Two separate basement areas provide great flex space or additional bedrooms if desired. The recently constructed in-law quarters has its own private entrance which leads to an open floor plan with vaulted ceilings and wood beams which offers a modern farm house feel. This space has potential to be used as in-law quarters, perfect for large families! The property also features a picturesque pond and sprawling pastures. Zoning of the property includes, RESIDENTIAL, COMMERCIAL, and AGRICULUTRAL...the possibilities and opportunities are endless! Call to schedule a private tour of the property today! How may I help you?Get property information, schedule a showing or find an agent |
|||||||||||||||||||||||||||||||||||||||||||||||||||||||||||||||||
Copyright © Metropolitan Regional Information Systems, Inc.





