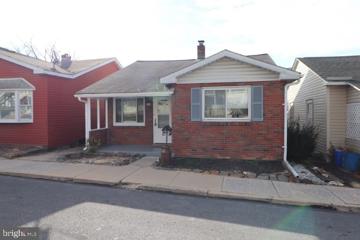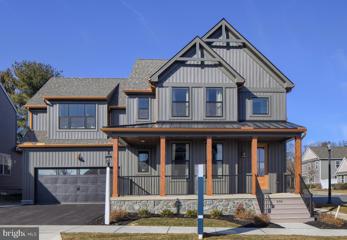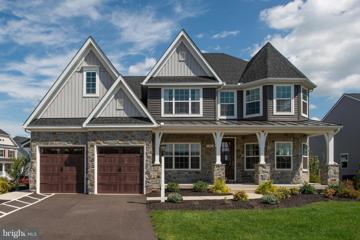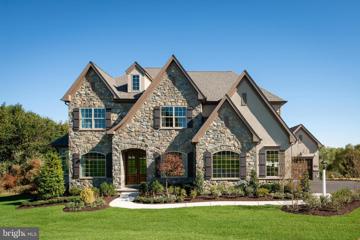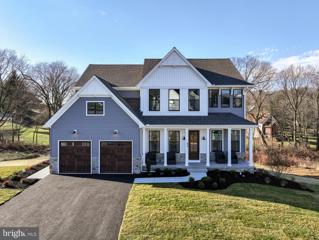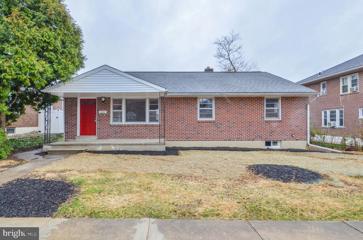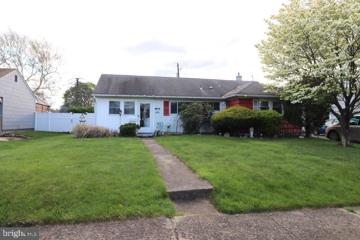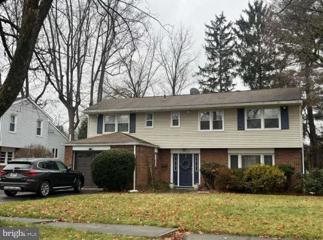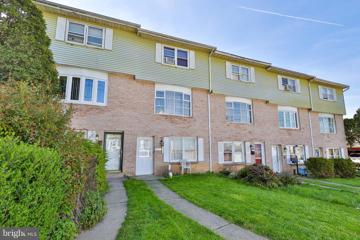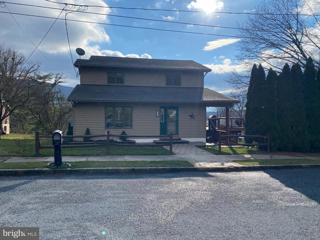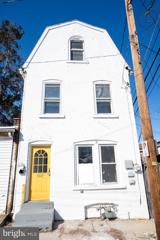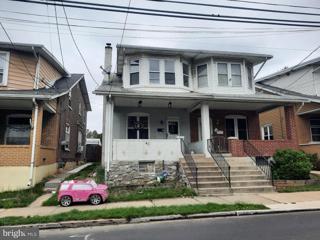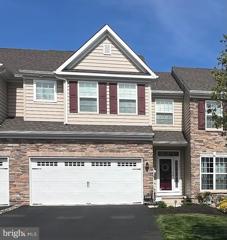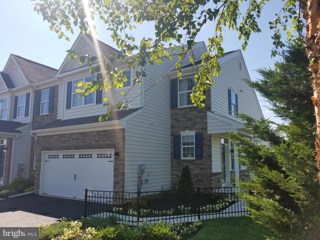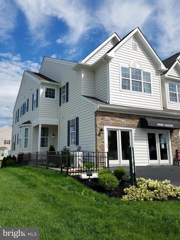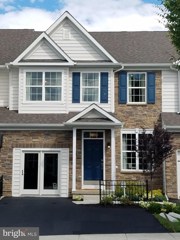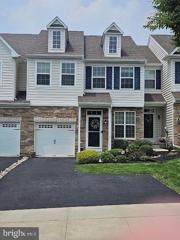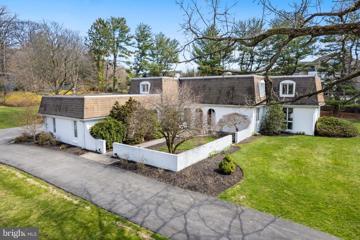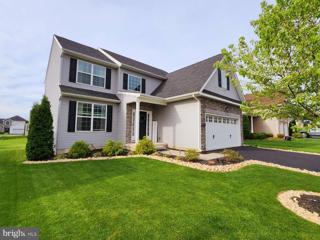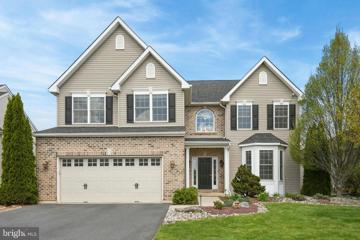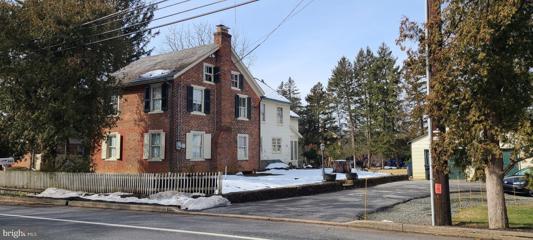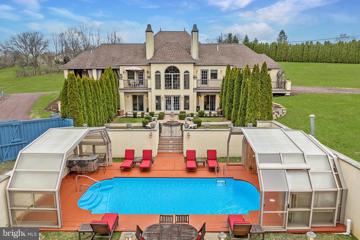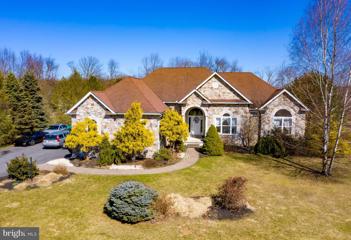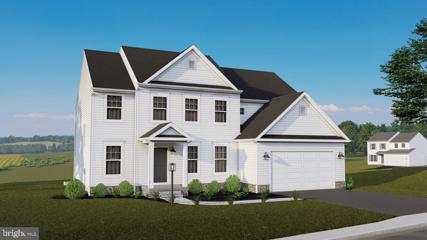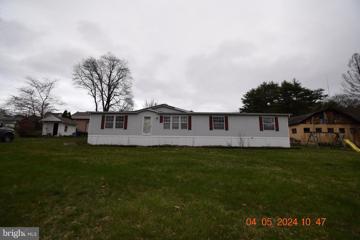 |  |
|
Laurys Station PA Real Estate & Homes for SaleWe were unable to find listings in Laurys Station, PA
Showing Homes Nearby Laurys Station, PA
Courtesy: Diamond 1st Real Estate, LLC., (610) 900-4300
View additional infoWHY RENT WHEN YOU CAN BUY this newly renovated 2-BR, 1-BA ranch home conveniently located in the Borough of Palmerton, close to shopping, restaurants and parks. Fall in love with the open floor plan, freshly painted spacious rooms, and NEW wood flooring, that greets you the moment you enter! NEW kitchen features new cabinetry, granite countertops, stainless appliances and a oversize window featuring picture perfect year round scenic views of the gap. 2 bedrooms with NEW wall/wall carpeting, and full bathroom. The 3rd bedroom was transformed into a peaceful, relaxing sunroom that could be used as a dining room, den or office. The spacious full basement includes a laundry area and extra room for a workshop or storage. There's a side entrance out to the side of the home, or a walk out onto a private wood deck and fenced in yard with a shed! This home is currently available as a rental with 1st right to purchase. Call listing agent with any questions.
Courtesy: Patriot Realty, LLC, (717) 963-2903
View additional infoWelcome to Fallbrooke Farms, a community of new homes for sale in Lehigh County. Upon completion, Fallbrooke Farms will boast 90 homesites ranging from .39 to 1+ acres, providing ample space for you to create your dream home. Located amidst serene landscapes, Fallbrooke Farms offers a beautiful setting for your new home. The Sebastian is a 4 bedroom, 2.5 bath home featuring an open floorplan with Family Room, Kitchen with eat-in island and walk-in pantry, and Dining Area. Inside the spacious Foyer, there is a Study to the side, offering additional living space on the first floor. Off the Dining Room is an entry area with double-door closet, Powder Room, and access to the 2-car Garage with storage area. Upstairs, the Owner's Suite has two walk-in closets and a private en suite bathroom. 3 additional bedrooms, each with walk-in closets, a full bathroom, and conveniently-located Laundry Room complete the second floor.
Courtesy: Patriot Realty, LLC, (717) 963-2903
View additional infoWelcome to Fallbrooke Farms, a community of new homes for sale in Lehigh County. Upon completion, Fallbrooke Farms will boast 90 homesites ranging from .39 to 1+ acres, providing ample space for you to create your dream home. Located amidst serene landscapes, Fallbrooke Farms offers a beautiful setting for your new home. The Nottingham features a 2-story Family Room open to the eat-in Kitchen with walk-in pantry and Breakfast Area. The spacious Ownerâs Suite is located on the first floor, with 2 walk-in closets and full Bathroom. A Study, formal Dining Room, Powder Room, Laundry Room, and 2-car garage complete the first level. The hallway upstairs overlooks the Family Room below. An optional Bonus Room is located over the Ownerâs Suite. 3 additional Bedrooms with walk-in closets and a full Bath are on the second floor. The Nottingham can be customized to include up to 6 Bedrooms and 4.5 Bathrooms.
Courtesy: Patriot Realty, LLC, (717) 963-2903
View additional infoWelcome to Fallbrooke Farms, a community of new homes for sale in Lehigh County. Upon completion, Fallbrooke Farms will boast 90 homesites ranging from .39 to 1+ acres, providing ample space for you to create your dream home. Located amidst serene landscapes, Fallbrooke Farms offers a beautiful setting for your new home. The Devonshire is a 4+ bed, 2.5+ bath home featuring an open floorplan, 2 staircases, and many unique customization options. Inside the Foyer, there is a Living Room to one side and Dining Room to the other. In the main living area, the 2-story Family Room opens to the Kitchen with large eat-in island. The Kitchen also has a walk-in pantry and hall leading to the Study. Private Study near back stairs can be used as optional 5th bedroom. Upstairs, the spacious Owner's Suite has 2 walk-in closets and a private full bath. Bedroom 2, 3, & 4 share a hallway bath. Laundry Room is conveniently located on the same floor as all bedrooms. Oversized 2-car garage included. The Devonshire can be customized to include up to 7 Bedrooms and 8.5 Bathrooms.
Courtesy: Patriot Realty, LLC, (717) 963-2903
View additional infoWelcome to Fallbrooke Farms, a community of new homes for sale in Lehigh County. Upon completion, Fallbrooke Farms will boast 90 homesites ranging from .39 to 1+ acres, providing ample space for you to create your dream home. Located amidst serene landscapes, Fallbrooke Farms offers a beautiful setting for your new home. The Magnolia is a brand new plan featuring 4 beds, 2.5 baths, and lots of structural customizations options available! The open floorplan features a 1.5-story Family Room with a vaulted ceiling open to the Kitchen with spacious and walk-in pantry. The Dining Room is a defined space at the front of the home, but easily accessible to the Kitchen. Entry area off the Kitchen has a walk-in closet and access to the garage. Living Room at front of home is open to the Foyer. Private Study provides additional, functional space on the first floor. Upstairs, the Owner's Suite has 2 walk-in closets and a large en suite bathroom. The hallway overlooks the Family Room below and leads to 3 additional bedrooms, full hallway bathroom, and conveniently-located Laundry Room.
Courtesy: Real of Pennsylvania, (855) 450-0442
View additional infoThis charming brick ranch in desirable West Allentown is an absolute gem! Boasting three bedrooms and two full baths, this home has been lovingly refreshed and remodeled. Step inside to discover refinished hardwood floors and LVP flooring throughout. The brand-new kitchen boasts modern cabinets, a convenient breakfast bar, and gorgeous granite countertops. You'll find plenty of space for relaxation and entertaining with a large living room, dining room, and a finished basement featuring a cozy family room. The basement also includes a full bathroom with a shower stall, ample storage space, and a convenient walk-in cedar closet. The main level is complete with three inviting bedrooms and a beautifully renovated full bath featuring a new tub/shower surround and a stylish new vanity. Outside, enjoy the fresh air on the spacious covered front porch or retreat to the backyard with a covered carport and a lovely yard space. Conveniently located near all of the restaurants, parks, and shopping that the West End has to offer. Call today! Open House: Sunday, 5/5 12:00-2:00PM
Courtesy: Diamond 1st Real Estate, LLC., (610) 900-4300
View additional infoGREAT HOME! GREAT LOCATION! Spacious 2-BR, 1BA Ranch home located in the neighborhood of Carapenn Park, minutes to Wind Creek Casino and Event Center, shopping centers, outlets, restaurants, schools, churches and hospitals. Oversized living room, perfect for any large flat screen TV, includes a pass-through to the kitchen for entertaining! Remodeled kitchen features oak cabinets, Formica countertops and tile flooring. This family home has been owned and loved for over 29 years! Recent improvements include, enclosure of the front porch, installation of "Bathfitters" bathtub, ceiling fans, gas furnace, central air (2 years new), and back yard fence (3 years new). A covered rear patio, perfect for grilling or just relaxing, fenced in yard, 1 car detached garage, and Landscape gardens are all part of the homes setting. The home could use a fresh coat of paint and new carpeting, reflected in the asking price. Ideally located, minutes to Rts. 22, 33, PA turnpike and Lehigh Valley (ABE) International Airport right around the corner, makes your traveling and commuting a breeze. Seller is under agreement and can accept an offer with a quick close! Showings being at Open House April 28, 2024!
Courtesy: RealHome Services and Solutions, Inc.
View additional infoBuilt in 1955, this split level home offers approximately 1841 finished square feet, three bedrooms, two full and one half bath and attached one car garage. This home sits on an approximate 8750 sqft lot.
Courtesy: Keller Williams Real Estate - Bethlehem, (610) 867-8888
View additional infoWelcome to 220 E. Fairview St. Where convenience meets comfort in the heart of Allentown. This property is perfect for a rental portfolio or a first time home buyer. Offering good sized bedrooms and 1.5 baths. Finished lower level for additional living space. Large kitchen w/ plenty of storage space. The exterior boasts a deck for outdoor entertaining, fenced yard, and a 2 car off street parking pad. This property offers easy access to local amenities, entertainment, and major thoroughfares. Low Taxes! Schedule your showing today! $339,900228 Ore Street Bowmanstown, PA 18030
Courtesy: Gene Durigan Real Estate - Lehighton, (610) 377-4488
View additional infoHere is a nice, comfortable, single home on a quiet quarter acre lot in Bowmanstown. The 24ft by 15ft living room was just remodeled along with new pergo flooring. Property does have access in rear. Palmerton Schools. Mailing Address Continued: Bowmanstown
Courtesy: EXP Realty, LLC, (888) 397-7352
View additional infoWelcome to 1337 West Hickory Street, Allentown, PA â A Stunning Remodel! Nestled in the heart of Allentown, this beautifully remodeled home has a great touch of modern elegance. Included in this 4-bedroom and 1-bath home are stainless steel appliances, quartz countertops with custom cabinetry, and a stylish backsplash. Situated in a friendly community close to parks, schools, shopping, and dining. Easy access to major highways for a convenient commute. 1337 West Hickory Street is more than just a house; it's a place to call home. This property offers a unique blend of modern amenities and classic charm, making it the perfect choice for anyone looking for style, comfort, and convenience in Allentown. Don't hesitate to schedule your tour today!!
Courtesy: Dorrance Realty LLC, (203) 804-4833
View additional infoInvestors, take NOTICE!! Make your appointment today to view your new opportunity to make this your new home or business opportunity. Total redo! Seller is motivated, bring all offers!!
Courtesy: Howard Hanna The Frederick Group, (610) 398-0411
View additional infoWelcome to this immaculate 3 bedroom/2.5 bath townhouse with a 2-car garage in the desirable Hidden Meadows community in Parkland School district. Pride of ownership shines through this like new pristine home built in 2019. Admire the beauty of vaulted ceilings & a wall of windows in the living area that flood the space with radiant natural light, creating an inviting atmosphere for everyday living. Awaiting you is a modern kitchen equipped with abundant cabinetry, a pantry, sleek granite countertops, & stainless-steel appliances. The first-floor primary bedroom suite offers plenty of privacy, providing a retreat-like space for relaxation & two large closets including a large walk-in. Upstairs features two more sizable bedrooms offering ample closet space, alongside a loft area perfect for additional living space. Enjoy the modern elegance of newer solid hardwood floors that span both levels. The entire house has been professionally painted, adding a fresh & inviting touch throughout. Transition seamlessly to outdoor living by stepping onto the inviting composite deck, perfect for entertaining or serene relaxation. Plus, there's a full unfinished daylight basement offering ample storage or potential for customization. This home's prime location offers convenience with proximity to hospitals, universities, restaurants, & shopping destinations with quick access to the Pa Turnpike, Rt 78 & Rt 22. This residence promises a lifestyle of comfort & convenience in an ideal location.
Courtesy: Bonaventure Realty, (610) 409-9200
View additional infoModel Homes will reopen Saturday Aug 12th. MODEL HOME - NOT FOR SALE - MONARCH End Floor Plan. Master on 1st Floor. Still time to customize your home by choosing your Design Selections. Award winning Hidden Meadows by Sal Lapio Homes offers a traditional town home with a contemporary smart space design. You make it yours, we make it happen. Unique standard features in a high energy efficient home. Chef-inspired standard granite gourmet kitchens with 42 cabinets, open to all entertainment spaces. 3 Bedrooms, 2.5 baths, 1 car garage. Owners association affords freedom of lifestyle for any age. Experience the Sal Lapio Homes difference. Convenient to I-465, I-78, Rte 309 and City Center Lehigh Valley. Listing Price is Net Base Price for End Unit with a standard in-ground basement. Also available as an Interior Unit. Meet our Licensed Real Estate Professionals and tour our Model Homes for available lot/locations and pricing. Photos are of Model Home.
Courtesy: Bonaventure Realty, (610) 409-9200
View additional infoPhase 2 SOLD OUT. Check back for updates on Phase 3. FURNISHED MODEL HOME - NOT FOR SALE - PRIMROSE END Floor Plan. Still time to customize your home by choosing your Design Selections. Award winning Hidden Meadows by Sal Lapio Homes offers a traditional town home with a contemporary smart space design. You make it yours, we make it happen. Unique standard features in a high energy efficient home. Chef-inspired standard granite gourmet kitchens with 42 cabinets, open to all entertainment spaces. 3 Bedrooms, 2.5 baths, 2 car garage. Owners association affords freedom of lifestyle for any age. Experience the Sal Lapio Homes difference. Convenient to I-465, I-78, Rte 309 and City Center Lehigh Valley. Listing Price is Net Base Price for Interior Unit. Base price is for a standard in-ground basement. Also available as an Interior Unit. Meet our Licensed Real Estate Professionals and tour our Model Homes for available lot/locations and pricing. Photos are of Model Home.
Courtesy: Bonaventure Realty, (610) 409-9200
View additional infoModel Homes will reopen Saturday Aug 12th. FURNISHED MODEL HOME - NOT FOR SALE - STARGRASS Interior Floor Plan. Still time to customize your home by choosing your Design Selections. Award winning Hidden Meadows by Sal Lapio Homes offers a traditional town home with a contemporary smart space design. You make it yours, we make it happen. Unique standard features in a high energy efficient home. Chef-inspired standard granite gourmet kitchens with 42 cabinets, open to all entertainment spaces. 3 Bedrooms, 2.5 baths, 1 car garage. Owners association affords freedom of lifestyle for any age. Experience the Sal Lapio Homes difference. Convenient to I-465, I-78, Rte 309 and City Center Lehigh Valley. Listing Price is Net Base Price for Interior Unit with a standard in-ground basement. Also available as an End Unit. Meet our Licensed Real Estate Professionals and tour our Model Homes for available lot/locations and pricing. Photos are of Model Home.
Courtesy: Century 21 Keim Realtors, (610) 395-0393
View additional infoLovely two story contemporary townhouse custom crafted into 2 Primary Bedrooms with a 1 car garage in Hidden Meadows community in Parkland School District. First floor includes LR, DR, a Family Room with high ceilings leading into an Eat-In Kitchen with granite counters and island, 42â cabinets, stainless steel appliances with a new stainless steel refrigerator, and a sliding door to the deck. Hardwood floors throughout. Second floor features a Primary Bedroom with an over-sized closet and a large bathroom. The second Primary Bedroom features 2 closets and a large bathroom. 2nd floor laundry. Partially finished walkout basement with large storage space and a 6' sliding door leading to the backyard. Hidden Meadows is located close to PA Turnpike and Route 78, shopping centers and schools. Currently tenant occupied. Lease expires August 31, 2024. Tenants will vacate property upon lease expiration.
Courtesy: EXP Realty, LLC, (888) 397-7352
View additional infoThis magnificent Spanish Mansion is a masterpiece of architectural beauty & refined craftsmanship. From the moment one enters the 18x14 flagstone foyer, the home announces its grandeur with cathedral ceilings & a stunning winding staircase, accentuated by a hand-tooled wrought-iron banister leading to an elegant balcony. The living room features a fireplace with a wood mantle & stone hearth, A study, adorned with California stone on one entire wall, family room with soaring 18-foot ceilings & a unique floating fireplace, reflect the meticulous attention to detail. The residence offers four generously sized bedrooms, each with walk-in closets, alongside three full bathrooms and two powder rooms, ensuring ample space and privacy. The heart of the home is a modern kitchen equipped with a center island and a cozy breakfast nook, complemented by a built-in pantry. Additional amenities include a formal dining room, a convenient first-floor laundry room with a sink, and a fully finished basement featuring a wet bar and powder room, perfect for entertaining. Outdoor spaces are equally impressive, with a welcoming front courtyard, a rear patio equipped with an awning for shade, and a circular macadam driveway leading to a parking area and two-car garages with attic space for additional storage. The property's approach is marked by a patterned concrete walkway, inviting one to explore the elegance within. This estate is luxury and sophistication, demanding to be appreciated in person.
Courtesy: Iron Valley Real Estate of Lehigh Valley, (610) 766-7200
View additional info***OPEN HOUSE 4/28/24***A full stone-faced covered front porch frame exterior highlights this well maintained Kay Builder Trio Fields single home. Recently updated landscaping featuring river stones and solar lighting highligts the emaculate yard. The 2-story foyer features an open-concept stairway & rooms t the right serve as your Formal Living and Dining Rooms. The bright inviting Family Room features a gas fireplace and flows into an extended kitchen featuring white wood cabinets, a pantry and breakfast nook. A well designed 2nd floor features a french-door entry Master En-Suite with a large walk-in expanded closet. Three additional large bedrooms and a full Guest Bath and linen closets complete this level. A beautiful 12x12 wooden deck w/ GAS hookup for a BBQ are only a few of the upgrades. House is GAS heat! Close to major highways, shopping and schools in lower Nazareth Township. **Oversized 2-car garage finish the home. All of this, modern colors all beautifully maintained and an awesome grass turf yard is the envy of the neighborhood!
Courtesy: Carol C Dorey Real Estate, (610) 346-8811
View additional infoWide skies and tree-lined streets are the backdrop for this 2,500 square foot colonial in the Nazareth School District. The handsome interior boasts high ceilings, hardwood floors, and a flexible layout, along with a stunning backyard brimming with amenities. Built in 2012 by Kay Builders, Whitetail is situated on just under a quarter of an acre. Inside, the fabulous 2-story living room is anchored by a floor-to-ceiling stone fireplace. A formal dining room just off the foyer flows easily into the gourmet kitchen, with stainless appliances and gas cooking. The large island provides storage and prep space along with seating. Nearby, the breakfast area leads out to the patio for entertaining or quiet evenings with family and friends. An office, powder room and laundry complete the first floor. Upstairs, the primary suite is luxurious with a slate tile accent wall, dual closets, and a private bath with soaking tub and separate shower with river rock floor. Three additional bedrooms on this floor all have large closets and share a hall bath. The finished lower level incorporates a pub-style stone bar and flexible spaces along with storage and room for guests. The backyard is a private oasis, complete with paver patio, outdoor kitchen with built-in grill, outdoor living room with barrel ceiling, and a heated inground saltwater pool. The manicured lawn is bordered by plantings for privacy. Whitetail is conveniently located close to shopping, dining and commuter routes
Courtesy: RE/MAX 440 - Pennsburg, (215) 679-9797
View additional info** seller will only allow exterior showings, and then with an acceptable letter of intent will allow access. The property is need of extensive repair. ** $849,0002321 Cove Road Fogelsville, PA 18051
Courtesy: Keller Williams Real Estate - Allentown, (610) 435-1800
View additional infoClassic European elegance. Professional architectural and interior design. Custom built by skilled trades and adorned with unparalleled quality: masonry fireplaces, marble, Italian tile, Moravian tile, Brazilian Cherry hardwood floors, solid wood doors, Emtek door hardware, architectural shingles and copper chimney caps. Spacious elevated outdoor loggia, multiple private porticos and balconies overlooking a courtyard and walled, heated in-ground salt water pool with retractable enclosure. A 1,000 gallon buried propane tank, deep well, whole-house generator, and on-site septic system supply reliable, independent utilities infrastructure. This private 3 acre property is hidden away just minutes from shopping, a full complement of healthcare facilities, and emergency services. Meticulously maintained by its original owners. Additional photos and a 3D tour are available upon request. Please call to schedule your private, exclusive tour today!
Courtesy: Keller Williams Real Estate - Bethlehem, (610) 867-8888
View additional infoGORGEOUS stonefront 3 bed/3.5 bath single story living on 1.07 acres in Nazareth School District! GLEAMING Rosewood flrs throughout! Enter into ctr hall foyer leading to spacious din rm w/columns, deep tray ceiling & stunning chandelier. Lovely form liv rm is a great space to receive guests! Gather around the flr-to-ceiling stonefront gas fireplace in fam rm w/sprawling vaulted ceilings! Enjoy a cup of coffee in quaint sun rm w/panoramic views! Prepare gourmet meals in spacious kit w/granite counters, ctr island & BRAND NEW STAINLESS STL APPS! Master ste has sep sitting area, full bath & walk-in closet! 2 add'l nice-sized bedrms, Jack&Jill bath, powder rm & laundry/mud rm complete main flr. FULLY FINISHED lower level offers LOTS of add'l space which can be converted into a in-law suite, wall-to-wall flr-to-ceiling stone accent wall w/full wet bar, recessed lts, flr-to-ceiling stonefront gas fireplace, BRAND NEW egress window, BRAND NEW luxury vinyl plank flrs & full bath w/marvelous tiled stall shower! Enormous paver stone patio is a perfect place to BBQ! ***12FT CEILING IN THE GARAGE which can be turned easily into a 4 car garage with LIFT*** Located close to Bushkill Twp Park, Southmoore Golf Course, Whitetail Golf Club, shops, restaurants & more!
Courtesy: Berks Homes Realty, LLC, (484) 339-4747
View additional infoð¡ Welcome Home to The Linden! ð¡ Discover the perfect blend of elegance, functionality, and potential in this stunning 4-bedroom, 3.5-bathroom Berks home. Step into the grand foyer, where you'll be greeted by an inviting dining room and a convenient powder room, setting the stage for memorable gatherings with loved ones. As you venture further, the open floor plan seamlessly unfolds, revealing a spacious kitchen, breakfast area, and family roomâthe heart of the home where everyday moments become extraordinary. Need storage space? You'll find it effortlessly in the well-appointed storage room, with direct access to the 2-car garage for maximum convenience. Upstairs, retreat to the owner's suite, featuring a luxurious bathroom and a sprawling walk-in closetâa sanctuary to unwind and rejuvenate in style. With the laundry room conveniently adjacent to the owner's suite, chores become a breeze, leaving more time for what truly matters. Privacy is paramount with a loft overlooking the first floor, while three additional bedrooms and two full bathrooms ensure everyone has their own space to thrive. Whether it's quiet relaxation or vibrant gatherings, The Linden offers the perfect canvas to create lasting memories. For added flexibility and expansion possibilities, The Linden boasts an unfinished basement, offering endless opportunities to create the ultimate entertainment space, home gym, or whatever your heart desires.Experience the epitome of modern livingâschedule your tour of The Linden today and unlock the potential of your dream home! $136,500385 Main Street Parryville, PA 18244
Courtesy: Keller Williams Real Estate, (570) 421-2890
View additional infoWelcome to your next project in Parryville! This spacious double-wide mobile home offers nearly 1800 square feet of opportunity, boasting 3 bedrooms and 2 baths, including a luxurious master bedroom suite.While the detached 3-car garage may need some TLC, envision the possibilities it holds for ample storage space and a haven for all your toys and hobbies. With a little elbow grease and creativity, transform this fixer-upper into the ultimate retreat you've always wanted. Don't miss out on this chance to make your mark and turn this diamond in the rough into a shining gem. Seize the opportunity to customize and create the home of your dreams in the charming community of Parryville. Your future awaits! How may I help you?Get property information, schedule a showing or find an agent |
|||||||||||||||||||||||||||||||||||||||||||||||||||||||||||||||||
Copyright © Metropolitan Regional Information Systems, Inc.


