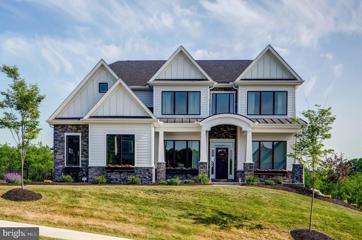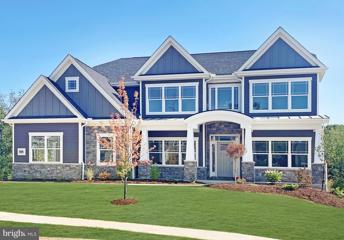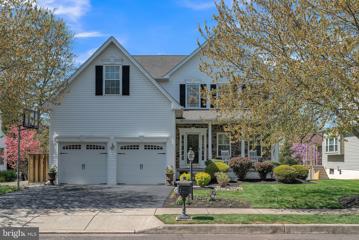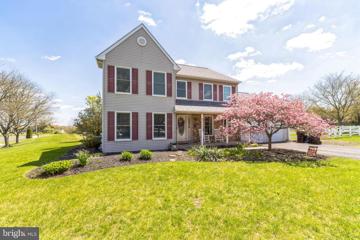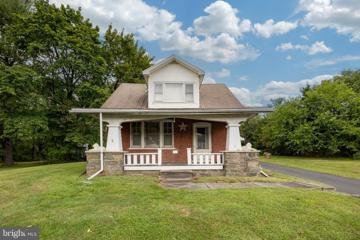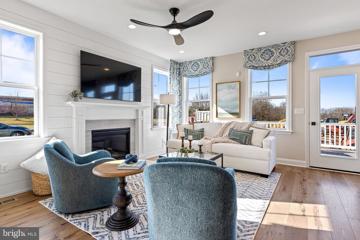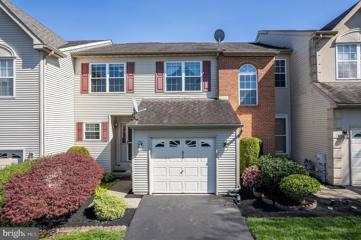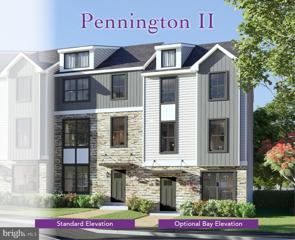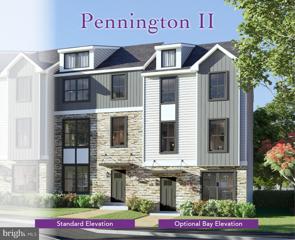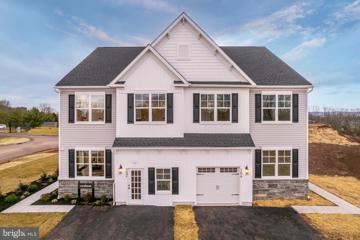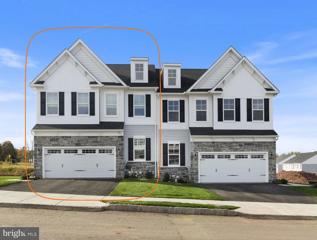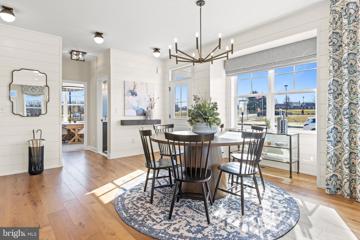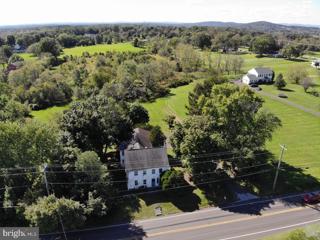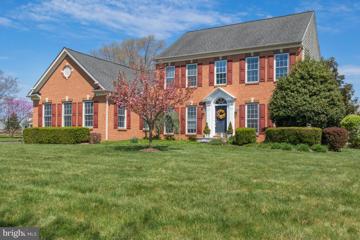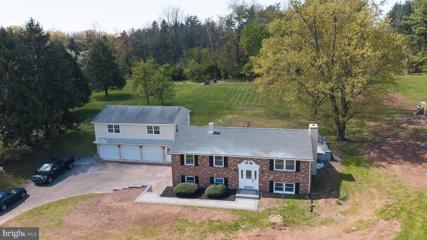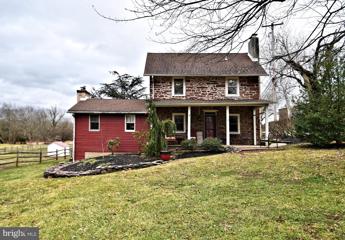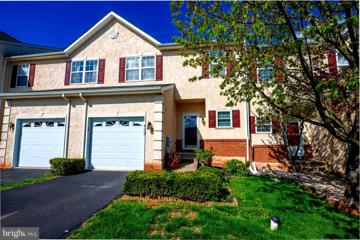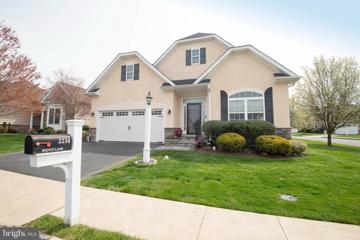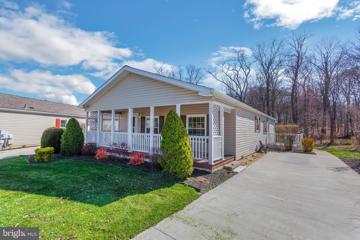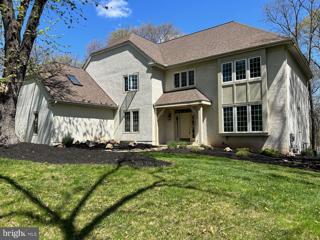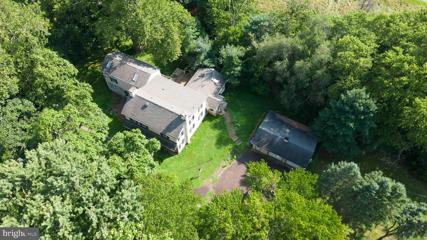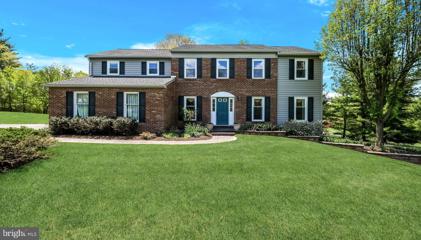 |  |
|
Lansdale PA Real Estate & Homes for SaleWe were unable to find listings in Lansdale, PA
Showing Homes Nearby Lansdale, PA
Courtesy: KW Greater West Chester, (610) 436-6500
View additional infoIntroducing Briarwood, an exclusive enclave of four sprawling estate homes on private homesites, each over two acres. Design your dream home from one of our spacious floor plans offering modern must have features like main level guest suites, dramatic two story spaces, spacious mudrooms, second floor laundry rooms and expansive windows. With the Eddy Homes Design Advantage experience offering custom-curated design options with a complete selection of high-end finishes, these homes will truly make a statement. Nestled just a mile away, is Skippack Village with its array of boutique shopping, top-tier dining options, and lively activities, including popular First Fridays and Signature Skippack Days. The community's prime location ensures easy accessibility to major highways for easy access to Collegeville and Blue Bell. Even Center City Philadelphia is only 30 miles away. Enjoy the perfect blend of serene countryside living, sophistication and convenience. As you enter the new Aberlour floor plan, you will find a light-filled study perfectly located off the foyer. This open floor plan is full of luxury elements. Enjoy entertaining in the great room that spills into the bright and airy breakfast room and kitchen featuring a gourmet island. Not to be missed the first floor guest suite complete with a private bath and walk-in closet. Continue upstairs to the ownerâs suite equipped with an expansive sitting area, a spacious walk-in closet, a spa-like bath, and private balcony. 3 additional bedrooms, 2 full bathrooms, and convenient second floor laundry complete this level. Customize the basement with options such as additional living space, guest bedroom, full or partial bathroom, and extra storage space. ** These photos represent a previously built, similar floor plan b y Eddy Homes.
Courtesy: KW Greater West Chester, (610) 436-6500
View additional infoIntroducing Briarwood, an exclusive enclave of four sprawling estate homes on private homesites, each over two acres. Design your dream home from one of our spacious floor plans offering modern must have features like main level guest suites, dramatic two story spaces, spacious mudrooms, second floor laundry rooms and expansive windows. With the Eddy Homes Design Advantage experience offering custom-curated design options with a complete selection of high-end finishes, these homes will truly make a statement. Nestled just a mile away, is Skippack Village with its array of boutique shopping, top-tier dining options, and lively activities, including popular First Fridays and Signature Skippack Days. The community's prime location ensures easy accessibility to major highways for easy access to Collegeville and Blue Bell. Even Center City Philadelphia is only 30 miles away. Enjoy the perfect blend of serene countryside living, sophistication and convenience. Shown here is our new Aberlour floor plan. Enter into a grand two-story foyer that flows into a spacious and open first floor. An entertainerâs dream, this home boasts a bright and airy gourmet kitchen complete with a breakfast room, a generous island and large pantry. The soaring two-story great room beams with natural light and features a beautiful gas fireplace. Visitors will enjoy the private first-floor guest suite with full bath and walk-in closet. The second-floor ownerâs suite flows into a luxurious bathroom sanctuary and a generous walk-in closet. Touches of convenience and luxury on the second floor include 3 additional spacious bedrooms each with a walk-in closet, 2 full baths and a laundry room. Photos are of a similar floor plan and include options and upgrades. Open House: Saturday, 4/27 12:00-2:00PM
Courtesy: Long & Foster Real Estate, Inc., (215) 643-2500
View additional infoIf you ever heard the phrase, âPretty as a Pictureâ, you will surely agree that it is the perfect idiom to describe 3002 Serenity Street. In a beautiful neighborhood, walking distance from Skippack Village, sits this meticulously maintained 4-bed two and one half bath colonial home. Walk up the freshly paved driveway to the well-manicured and landscaped path to the welcoming front porch. A two-story foyer and gleaming hardwood floors throughout the entire first floor and up the staircase greet you when you enter the house. A plethora of windows allow for lots of natural light, and beautiful white plantation shutters allow for privacy when needed. The first floor is open concept allowing for easy entertaining. There is a formal dining room to the right of the front door that leads into the gorgeous eat in kitchen/dining area. No elegant detail has been spared here. Shades of grey and white flow throughout starting with the wrap around quartz island with waterfall edge, marble backsplash, pendant lighting and seating for 4. Gas range with stainless steel hood, plenty of white cabinetry above and below with under cabinet lighting, deep farmhouse sink with instant hot/cold filtered water, in-drawer microwave, and stainless-steel appliances. There is an adorable alcove of windows with bench seating and additional storage to be used as a breakfast nook. The kitchen is open to the family room with gas fireplace and access to the back deck. The two tiered outside entertaining area consists of the deck, complete with built in outdoor speakers and lighting, which leads downstairs to a paver patio and a large play set to complete a perfect outdoor environment for any age. A powder room, and convenient laundry room with access to the two-car garage completes this floor. Upstairs you will find the luxurious master suite with high pitched ceilings making the entire room feel light and airy. There are 2 large closets, with one being a custom dressing room, truly fit for a king and queen! The exquisitely tiled marble ensuite has a large soaking tub, his and her sinks, and a glass enclosed rain shower. Three additional nice sized bedrooms and a full tiled marble hall bath complete this floor. All of the windows on the second floor have custom blinds and window treatments. Travel back down to the second floor and head to the finished basement which has a home office as well as additional space to entertain and for the kids to play. Plenty of storage down here as well! This home is truly a designerâs dream with upgraded door knobs throughout, a designer lighting package, fresh paintâ¦. The list goes one! This home is refined yet cozy and in the perfectly adorable community of Olde Village, make your appointment today to make this wonderful and pristine home yours! Open House: Sunday, 4/28 1:00-3:00PM
Courtesy: EXP Realty, LLC, pa.broker@exprealty.net
View additional infoWelcome to the former model home of Bella Vista. Enjoy sitting on your covered front porch while looking at your extensive gardens that wrap around the house. Enter into the center hall foyer featuring hardwood floors that flow into the formal dining room that is enhanced with wainscotting and crown moulding. Both the living and dining rooms are brightened by two large windows. Enjoy cooking in your center island kitchen enhanced with bright white cabinetry, newer quartzite countertops and newer stainless steel appliances. Casual dining can be done in the breakfast room brightened by a bump out bay window. This home is great for all of your family gatherings and entertaining with the large family room open from the kitchen warmed by a raised hearth, brick wood burning fireplace and featuring a huge bar area - you will be the home everyone wants to hang out in!! Continue your entertaining on the two tired back deck overlooking the expansive back yard. A powder room with a newer vanity and a large mud/laundry room located off the kitchen with it's own exit to the back yard round out this floor. Upstairs leads you to the huge main bedroom with an ensuite bathroom featuring a jetted soaking tub with corner windows, a brand new vanity and a newer custom tiled shower. There is also a sitting room off the main bedroom that is currently being used for an in-home office an also a large walk in closet with a paldium window. Three other nice sized bedrooms share a large hall bath with ceramic tiled flooring. There is also a huge basement that is perfect for all of your storage needs and a 2 1/2 car garage perfect for your cars as well as a workbench or a place to store all of your outside things. Newer features of the home include roof (2017), Main bathroom shower (2017) new floor in kitchen, powder room and laundry room (2021) all windows in the home replaced (2022), new kitchen counters, dishwasher, range/stove (2022) backyard fence installed (2022). All of this plus the close proximity to shopping and the turnpike will make you want to call this home. (The backyard extends all the way to 113 behind the home)
Courtesy: Coldwell Banker Realty, (215) 641-2727
View additional infoThis unique mixed-use opportunity in historic Skippack Village that has been owned by its owners for 58 years is hitting the market . This prime 1-acre property with General Commercial Zoning, includes 2 buildings with approximately 3500 Sq Ft total. Discover the unlimited potential of this exceptional property that is positioned in a prime location, perfect for investors, builders, or businesses seeking a versatile mixed-use space. The main building is a charming cape cod-style home featuring 3 bedrooms and 1.5 baths. With some renovation, it can serve as an inviting residential space or be adapted for commercial purposes. The second building provides endless possibilities. It includes 2 apartments that could be renovated or converted into business space for potential rental income. Additionally, a workshop space, garage, and ample storage complete this versatile structure. With a generous 1-acre lot, there's ample room for expansion or renovation to meet your specific residential or business needs. Explore the boundless opportunities this property offers, whether it's revitalizing the existing structures or starting anew. This property offers a blank canvas for your vision. The thriving historic community offers close proximity to quaint shops, dining options, and a vibrant local culture that draws both residents and visitors alike. Don't miss out on this rare mixed-use gem! Schedule a showing today and unlock the potential of this premium 1-acre real estate.
Courtesy: Foxlane Homes, (610) 755-1778
View additional infoSparkling new home with a basement! Highpointe at Salford by Foxlane Homes. Come visit our decorated Cambridge model and fall in love with this perfectly designed twin. Located in the quaint town of Harleysville, Highpointe at Salford is a neighborhood of 62 luxury 3-4 bedroom attached homes located within the award winning Souderton Area School District. Foxlaneâs newest community is located minutes from downtown Harleysville and Skippack and close to Routes 63, 73 and 113 making it the perfect place to live, work and play! The Cambridgeâs 2,000 square feet offers space in all the right places with a spacious kitchen open to the great room and dining area and 1st floor flex room. The generous ownerâs suite features two large walk-in closets and private bath. Two additional bedrooms, a full bath and laundry room round out the 2nd floor. Hurry in today to view the remaining homes and customize your new home to fit your lifestyle.
Courtesy: RE/MAX Reliance, (215) 723-4150
View additional infoWelcome to your dream townhome in the highly sought-after Rosecliff Manor community, where luxury meets convenience in every detail. This tastefully updated home is move-in ready, offering a seamless blend of modern elegance and comfort. Upon entry, you're greeted by stunning hardwood bamboo flooring and an open floor plan that creates a welcoming and spacious ambiance. The gourmet kitchen is a chef's delight, featuring quartz countertops, a deluxe five-burner stove, and a breakfast bar that overlooks the dining roomâa perfect setup for entertaining guests or enjoying family meals. The inviting living room is highlighted by a cozy corner gas fireplace and sliding glass doors leading to the EP Henry stone patioâthe ideal spot for morning coffee rituals or hosting summer barbecues. The first level also conveniently houses a laundry room and a stylish half bath, adding to the home's functionality. Upstairs, discover three generously sized bedrooms and a full hall bathroom. The spacious primary bedroom is a retreat in itself, boasting a full en suite bathroom with a double vanity, soaking tub, separate shower, and a walk-in closet for added convenience. The finished basement expands the living space, offering endless possibilities as a family room, kids' playroom, den/study, or home officeâthe choice is yours. Ample storage is available in the unfinished section of the basement, complete with lots of shelving to keep your belongings organized. Don't miss this incredible opportunity to make this your forever home. Schedule your appointment today and experience the luxury, comfort, and convenience that awaits you!!
Courtesy: Rudy Amelio Real Estate, (610) 437-5501
View additional infoThe Fields at Jacobs Way in Harleysville is designed and built by award-winning Kay Builders! The Pennington II model w/ 2,079 sq. ft offers all the best in three-story living. The lower-level rear entry garage includes a finished flex space, powder room, and a 5X6 patio. As one enters the main floor, they are greeted by wide areas, plenty of recessed lighting, and engineered hardwood. While staying relatively open, guests see a delineated family room w/ access to a 10X8 deck, a dining area, and kitchen. Large kitchen including stainless appliances, 42" cabinets with soft-close drawers, and quartz countertops that fit a workstation island with an overhang for extra seating. The powder room is ideally situated to provide more privacy and convenience. Beautiful owner's suite and bath with a big walk-in closet, double vanities, quartz countertops, and a glass-enclosed tiled shower are located on the upper floor. This property is completed with a hall bathroom, laundry, and two additional large bedrooms. Package for a Smart Home: Ring Doorbell, Nest Smart Thermostat, Wi-Fi Liftmaster garage door opener. Excellent location near restaurants, retail centers, and major freeways. Low HOA. Buildersâ Warranties. JW 1-2
Courtesy: Rudy Amelio Real Estate, (610) 437-5501
View additional infoThe Fields at Jacobs Way in Harleysville is designed and built by award-winning Kay Builders! The Pennington II Model w/ 2,100 sq. ft & optional Bay Window façade offers all the best in three-story living. The lower-level rear entry garage includes a finished flex space, powder room, and a 5X6 patio. As one enters the main floor, they are greeted by wide areas, plenty of recessed lighting, and engineered hardwood. While staying relatively open, guests see a clearly delineated family room guests see a delineated family room w/ access to 10X8 deck, dining area, and kitchen. Large kitchen including stainless appliances, 42" cabinets with soft-close drawers, and quartz countertops that fit a workstation island with an overhang for extra seating. The powder room is ideally situated to provide more privacy and convenience. Beautiful owner's suite and bath with a big walk-in closet, double vanities, quartz countertops, and a glass-enclosed tiled shower are located on the upper floor. This property is completed with a hall bathroom, laundry, and two additional large bedrooms. Package for a Smart Home: Ring Doorbell, Nest Smart Thermostat, Wi-Fi Liftmaster garage door opener. Excellent location near restaurants, retail centers, and major freeways. Low HOA. Buildersâ Warranties. JW 1-5 Open House: Saturday, 4/27 12:00-4:00PM
Courtesy: Foxlane Homes, (610) 755-1778
View additional infoFinal opportunities for a brand new townhome with a walkout basement at Highpointe at Salford by Foxlane Homes! Come visit our decorated Cambridge model and fall in love with this perfectly designed twin. Located in the quaint town of Harleysville, Highpointe at Salford is a neighborhood of 62 luxury 3-4 bedroom attached homes located within the award winning Souderton Area School District. Foxlaneâs newest community is located minutes from downtown Harleysville and Skippack and close to Routes 63, 73 and 113 making it the perfect place to live, work and play! The Cambridgeâs 2,000 square feet offers space in all the right places with a spacious kitchen open to the great room and dining area and 1st floor flex room. The generous ownerâs suite features two large walk-in closets and private bath. Two additional bedrooms, a full bath and laundry room round out the 2nd floor. Hurry in today to view the remaining homes and customize your new home to fit your lifestyle.
Courtesy: Foxlane Homes, (610) 755-1778
View additional infoFinal 2-car garage home available by Foxlane Homes in Harleysville! Move in by the fall into a beautifully designed home hand selected by our talented team featuring upgraded options and 2,898 square feet of space. The first floor features open concept living with a fireplace, hardwood flooring, gourmet kitchen including a tented hood above the stove, upgraded appliances, and quartz countertops. Enjoy a finished walkout basement with a three piece plumbing rough in for a future powder or full bathroom. The second floor features the laundry room, 3 bedrooms including a spacious owner's suite with dual walk in closets, and well appointed private bathroom including quartz countertops and a frameless shower. This one of a kind home at Highpointe at Salford in Harleysville provides a low-maintenance lifestyle with no yard work needed and is located minutes from downtown Skippack and close to Routes 63, 73 and 113 making it the perfect place to live, work and play! Open House: Saturday, 4/27 12:00-4:00PM
Courtesy: Foxlane Homes, (610) 755-1778
View additional infoFinal opportunities for a brand new townhome with a walkout basement at Highpointe at Salford by Foxlane Homes! Come visit our decorated Cambridge model and fall in love with this perfectly designed twin. Located in the quaint town of Harleysville, Highpointe at Salford is a neighborhood of 62 luxury 3-4 bedroom attached homes located within the award winning Souderton Area School District. Foxlaneâs newest community is located minutes from downtown Harleysville and Skippack and close to Routes 63, 73 and 113 making it the perfect place to live, work and play! The Cambridgeâs 2,000 square feet offers space in all the right places with a spacious kitchen open to the great room and dining area and 1st floor flex room. The generous ownerâs suite features two large walk-in closets and private bath. Two additional bedrooms, a full bath and laundry room round out the 2nd floor. Hurry in today to view the remaining homes and customize your new home to fit your lifestyle.
Courtesy: EveryHome Realtors, (215) 699-5555
View additional infoGreat opportunity to own a historic property in the heart of Lederach. Large 7.42 acre lot with the potential to subdivide in Lower Salford Township. 1885 Farmhouse located on property with 4 bedrooms and 1.5 baths boasting with old farmhouse charm, wide plank wood flooring, exposed beams and stone, built ins and farm doors. Large windows with lots of natural light. Huge farmhouse kitchen, with some imagination could be the heart of the home as it was years ago. Oversized two car garage accessible via breezeway. Several outbuildings are located on the property as well (please do not enter outbuildings for your safety) 40x40 barn, 20x30 barn, shop 100 x 35. Tons of options and endless possibilities await your buyers touch here in Lederach. Home is being sold AS IS. Close to major routes. Minutes away from shopping and dining in Skippack Village. Additional photos coming soon. Showings expected to start first week of April.
Courtesy: Keller Williams Realty Group, (610) 792-5900
View additional infoYour search for the perfect property in Skippack Township concludes here. Embraced by nearly 1 acre of land, you will be greeted by lush landscaping, mature trees, and flourishing fauna. The beautiful backyard is fenced in for added privacy. Enter through the front door to a spacious foyer leading to a first floor sitting room/office that boasts hand crafted built-in cabinetry, the roomy dining room and spacious kitchen. The kitchen is equipped with enduring light wood cabinets, newer stainless-steel appliances, featuring a dual wall oven for effortless hosting. The expansive great room features generous floor-to-ceiling windows, flooding the space with natural light and offering an impressive vista of the stunning backyard. Complementing this ambiance is a gas fireplace, adding warmth and coziness to the setting. Hardwood floors throughout the entire home. Step outside the kitchen through the French doors to a Tyvek patio and then step down to a hardscaped patio with a pergola. An oversized shed can house your lawn equipment or patio furniture! The primary suite is outfitted with custom made built- ins for ample storage . 3 more bedrooms complete the upstairs...BUT, there's more-- a finished basement contains an in law or au pair suite with a full bath! Basement has an egress to the backyard. This home is a must see. Conveniently located in Skippack Township and the HIGHLY SOUGHT AFTER Perkiomen Valley School District. Nearby Skippack Village offers a vibrant selection of boutique retail shopping, services and 5-star dining. This home offers easy access to major highways such as 113, 73, 422, 29, 363 and 476. Within walking distance of Palmer Park (55-acre park between Heckler and Creamery Roads. 2 mile walking trail, tennis and basketball courts, baseball and soccer fields, tot lot, bocce court Open House: Saturday, 4/27 11:00-2:00PM
Courtesy: RE/MAX Access
View additional infoWelcome to your dream oasis! This stunning property boasts an expansive land, meticulously revitalized with modern amenities and thoughtful design. Nestled in Schwinksville, this home offers the perfect blend of tranquility and convenience. Step inside to discover an inviting open-concept living room and kitchen, where gatherings seamlessly flow from one space to another. The heart of the home, this area is bathed in natural light, creating a warm and inviting ambiance for both everyday living and entertaining. With four generously sized bedrooms and an additional versatile room that could easily serve as a fifth bedroom or office, there's ample space to accommodate your lifestyle needs. Two spacious living rooms provide flexibility for relaxation and recreation, ensuring everyone has their own favorite spot to unwind. The property also features two full bathrooms, each thoughtfully appointed with modern fixtures and finishes, adding a touch of luxury to your daily routine. Car enthusiasts and hobbyists will appreciate the expansive three-car garage, complete with a fully finished second floor. This versatile space offers endless possibilities, whether you envision a workshop, home gym, or artist's studio. Let your imagination run wild and transform this bonus area into the ultimate retreat tailored to your preferences. Outside, the vast land beckons exploration and relaxation, offering endless opportunities for outdoor activities and enjoying the natural beauty that surrounds you. Whether you're hosting a barbecue with friends or simply enjoying a quiet evening under the stars, the possibilities are endless in your own private paradise. Don't miss your chance to call this exceptional property home. Schedule a showing today and start living the life you've always dreamed of!
Courtesy: BHHS Fox & Roach-Collegeville, (610) 831-5300
View additional infoHere is your opportunity to own a part of history. This stone farmhouse was constructed in the late 1700's and as the name of road implies Native Americans walked along this creek as they traveled . Enjoy the view of the creek and trees that line the waterway. The home offers a newer kitchen with dishwasher, ample counter space and built-ins along one wall for additional storage. Views of the creek and wildlife can be savored while enjoying your favorite morning brew. The adjacent dining room can host guests, along with the large living room with vaulted ceiling and a stone hearth for the woodstove. There is a stair that leads to the lower level that could be used for a bedroom which has its own private ground level entrance. A room off the dining room is an ideal space for the home office, private with windows and easy access to the front porch. The second floor features 2 bedrooms , a hall bath with a jetted tub for that "me time" . The upper level laundry is convenient to where most of the laundry is generated. Don't forget the attic for extra storage. The 2 porches offer outside places to relax and enjoy the outdoors, even if it is raining. The various outbuildings can be used for various animals, the current owner has had chickens, geese, donkeys, and a pony. Fruit trees, berry bushes, asparagus bed, and much for the those who would like to enjoy the fruits of their labor. As spring will soon be here the expansive flower beds will come to life as a array of perennials have been planted that will grace the landscape for years to come. Selling "as is" with a $15,000 seller credit towards closing costs or septic repair Open House: Saturday, 4/27 11:00-1:00PM
Courtesy: Keller Williams Real Estate-Montgomeryville, (215) 631-1900
View additional infoSoft, neutral tones and an open floor plan greet you as you enter this fabulous Skippack townhouse. Tasteful renovations and major item replacements make this the perfect home for the buyer who wants to do nothing but move in. Luxury vinyl plank flooring, granite countertops and crown molding are just a few of the upgrades in this spacious home. New sliding doors to the deck let in plenty of sunshine and allow easy access to outdoor common areas. The Perkiomen Trail is in your backyard, with Palmer Park and Skippack Elementary just across the street. If it's a night for staying in, there's a gas fireplace for that! A cathedral ceiling adds a touch of elegance to the primary bedroom which is enhanced by a beautifully updated bathroom and a walk-in closet. Laundry is conveniently located on the 2nd floor and includes a new washer and dryer. Think you might need more space in the future? There's a full basement with endless possibilities! All this with a garage! And last, but certainly not least, a view of those phenomenal Skippack sunsets! This home is in a picturesque, tranquil development, within walking distance to Skippack Village and close to shopping and major roadways. There's nothing left to do but unpack your boxes! Make this home yours!
Courtesy: Weichert Realtors, (610) 865-5555
View additional infoWelcome to 2234 Wentz Ln, Meadow Glen active adult community. This beautiful corner lot home has great curb appeal. This home is move in ready. Walk into the spacious foyer with stunning laminate plank flooring through out the home. Open floor plan includes a dining room that is light and bright with expansive windows, remodeled kitchen with newer appliances and under cabinet lighting. The large open living area leads to the paver patio outside with pergola and retractable electric shades for outdoor entertaining. Primary bedroom is spacious with walk-in closet, primary bath has been remodeled to give you a spa-like feel. Dry spacious crawl space, great for storage. The club house offers a heated pool, dog park, bocce court, pavilion and beautiful patios and decks. Miles of walking trails throughout the community.
Courtesy: Bonaventure Realty, (610) 409-9200
View additional infoAre you ready to relax and enjoy nature? Here is an opportunity for that nature lover. The scenic views and the quiet nature are ready for you to call home! Creekwood Village is a 55+ community holds that and more. This home has a front porch that welcomes you in and is all one floor living with an open floor concept. A living room/dining room combo along with the kitchen with a bar area is ready to sit for breakfast, to entertain and more. The laundry sits off the kitchen with an additional way to exit out the back where you can relax and listen to the stream below! It also offers 2 bedrooms and 2 full bathrooms, with a generous number of closets and storage spaces. Around the back you will find the attached shed with electricity that is ready for your use. If all that was not enough, it is a quick walk across the street to the clubhouse and all its' amenities, including the pool! HVAC 12/2018, Roof 3/2021, HW Heater 12/2018, Windows 10/2012, Thermostat 5/2019, Refrigerator 5/2012, Electrical 10/2018. This location is central to many area roadways, entertainment, restaurants and shopping! Be sure not to miss this one it will not last long!!! $879,000547 Rose Way Collegeville, PA 19426Open House: Saturday, 4/27 1:00-3:00PM
Courtesy: BHHS Fox & Roach Wayne-Devon, (610) 651-2700
View additional infoWelcome to 547 Rose Way! Located at the end of a private cul-de-sac and backing on to over two acres of private, wooded land. This meticulously maintained and cared for four bedroom, three and a half bath home is light, open and inviting at every turn. Enter into an open two-story foyer with curved staircase and lots of light. The foyer opens to the formal living room and the formal dining room both with lovely details including crown molding, a tray ceiling and chair rails. The eat-in kitchen has a large island, range, double oven, drawer microwave, farmhouse sink, recently refaced cabinets, large pantry, coffee nook and butlers pantry. The breakfast area has room for a large kitchen table and leads through sliders to a private deck and into the family room with fireplace and vaulted ceilings. The kitchen also opens to a first floor laundry room with laundry chute, three-car attached garage and back entry with a charming covered porch. The second floor includes four bedrooms and two full bathrooms. The large primary bedroom has a sitting room and two large walk-in closets. Continue past the walk-in closets into a generous en-suite bathroom with two vanities, each with plenty of storage, a large walk-in shower and soaking tub. And thatâs not all! A bonus room provides additional closet space, cedar closet and more. The finished, daylight lower level provides endless additional opportunities for entertaining and work from home. The large space includes a beautiful built-in bar with granite counters and lovely wood details, a media room, a newly installed full bathroom with walk-in shower, a large recreation space currently being used as an additional office but also has room for a pool or ping-pong tables and more. There are also several extra storage rooms and sliding doors out to the private back yard. This lovely private property is located on over two acres that offer both front and back yards, wooded areas, two decks, large driveway, an attached three car garage with new garage doors and openers, a detached three car garage and the stucco has been remediated. This quiet location is only minutes from Skippack, Trappe, Collegeville, trails, highways and more. Every corner of this home has been lovingly cared for, updated and maintained and is ready for its new owners! Open House: Sunday, 4/28 1:00-3:00PM
Courtesy: BHHS Fox & Roach-Blue Bell, (215) 542-2200
View additional infoâWelcome to Charter Sycamore Farmâ TUCKED IN A PRIVATE COUNTRY SETTING is this Stone front farmhouse with additions. Featuring 4 + bedrooms, 3 baths, 3 fireplaces, spa room, huge family with bar is nestled in a maturely landscaped, quiet country setting at the end of a long driveway with an oversize 2 car garage with workshop. This charming home is filled with natural light, warmth, character and all the charm of yesterday with many of the amenities of todayâs lifestyle creates a wonderful warm inviting feeling as you enter. This warm and welcoming C 1702 residence is tucked in a quiet country setting, large family room, gourmet kitchen, wood floors. Detailed mill work, atrium /spa room with hot tub, newer primary bedroom with bath dressing room, walk in closet and office. The bright sunny living room is accented with deep window sills, wide plank wood floors and a stone fireplace converted to electric. The charm and elegance of the formal dining accented with built-in cabinetry, wainscoting, fireplace with wood burning stone and decorative period wood mantle, perfect for holiday guests and cozy family dining. Step down to a spacious, dramatic family with cathedral/vaulted ceilings, open beams, an exposed brick wall, built-in bar , wood burning stove and French doors perfect for entertaining or a quiet relaxed place to read your favorite book and enjoy the view. The Updated kitchen features a beautiful exposed fieldstone wall, large center island, an abundance of wood cabinets, greenhouse window, lots of counter space for the gourmet cook and adjoins a beautiful breakfast room with French doors leading to a multi leveled deck and tranquil views. Off the breakroom you will step down to a large multi windows atrium/spa/ 2nd family room with a hot tub and siding doors with a panoramic view of the private maturely landscaped setting. There is a full bath and laundry area located on this level and entrance to the side year. The 2nd floor offers a large Primary bedroom with cathedral/ vaulted ceilings, a massive, organized walk-in closet. Sitting area, primary bath with shower, double sinks and adjoining office or exercise room. There are 3 additional bright and air charming bedrooms and a hall bath. The walk-up attic supplies extra storage. This handsome residence includes the basement, a detached oversized garage with room for a workshop and additional parking. Conveniently located with easy access to downtown Collegeville, Rt 29, Rt 422, Rt 113, downtown Collegeville, dining, shopping and walking trails, Sought after Methacton School district. Being sold in as is condition. A wonderfully warm and inviting place to call home.
Courtesy: Homestarr Realty, (215) 355-5565
View additional infoLooking for your forever home? Look no further! Located in the neighborhood of Palm Beach Farms, and in desirable Methacton School District, this lovely home is ready to welcome a new family that can enjoy it for many years to come. This home has a nice sized foyer, a generous living room, a formal dining room, and a large eat-in kitchen. All appliances included. The family room, located next to the kitchen is spacious as well. This room is so inviting with beams and a beautiful gas fireplace. It leads to the deck where grilling can be enjoyed all year long, as there is a propane gas line so your grill will never run out of gas. There is a half bath and laundry room to complete this first floor. Upstairs, there are 5 bedrooms. Enter through double doors into the primary bedroom, which is oversized, and offers a large walk-in closet and full bathroom. There are 4 other good-sized bedrooms and a full hall bathroom. Through the bedroom, currently being used as an office, there is a walk-up attic, which provides for lots of additional storage. The unfinished walk out basement is full of potential to create an amazing entertainment space. Not to mention, this home is situated at the bottom of a cul de sac on 1.5 acres. There is also a 2-car attached garage and a shed. Homes like this do not come along that often! Schedule your appointment to see this wonderful home today. How may I help you?Get property information, schedule a showing or find an agent |
|||||||||||||||||||||||||||||||||||||||||||||||||||||||||||||||||
Copyright © Metropolitan Regional Information Systems, Inc.


