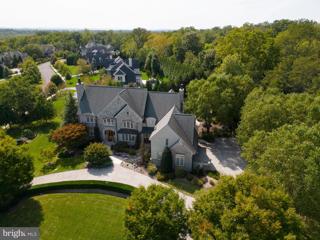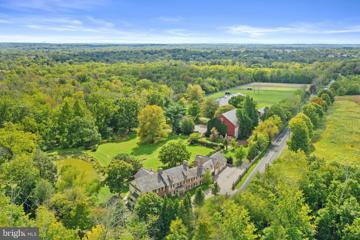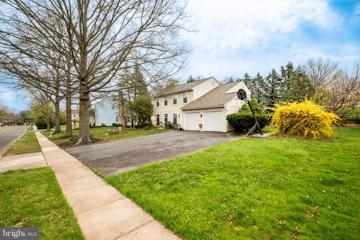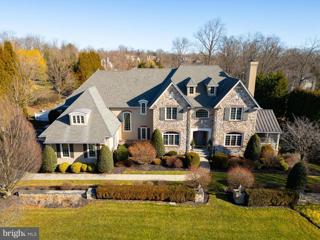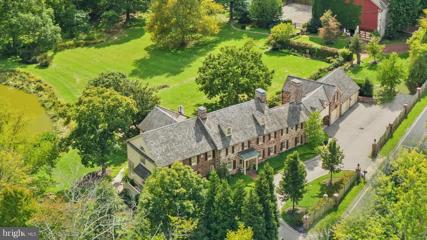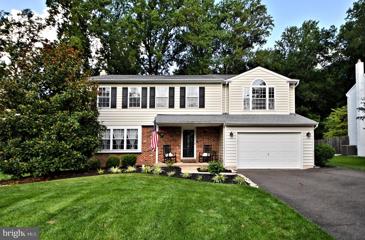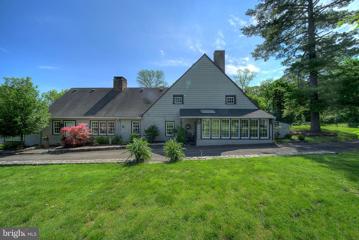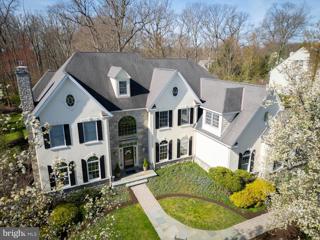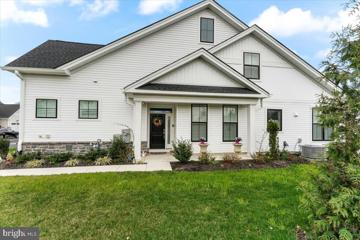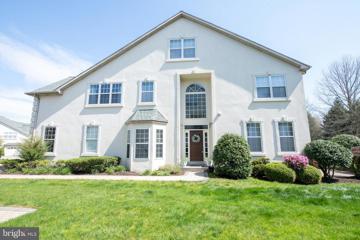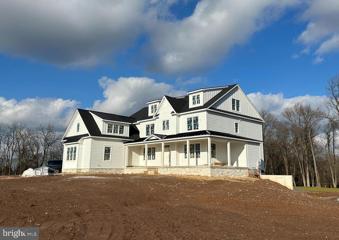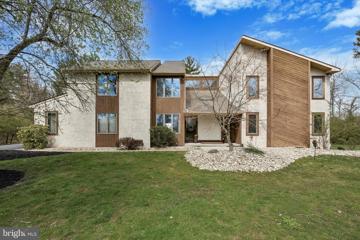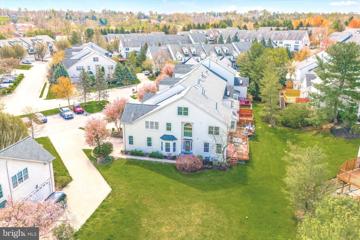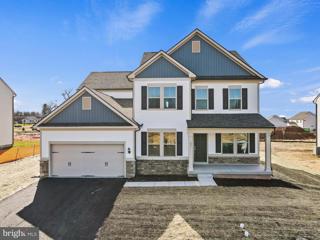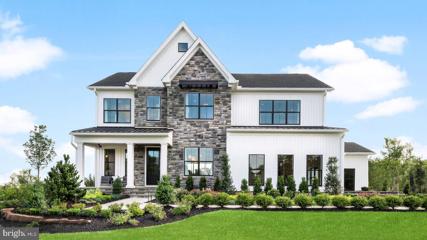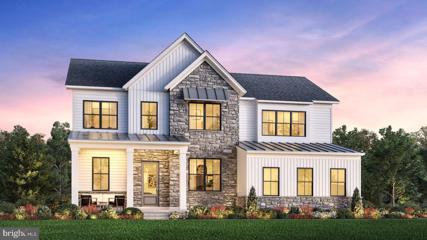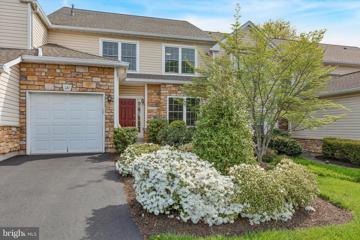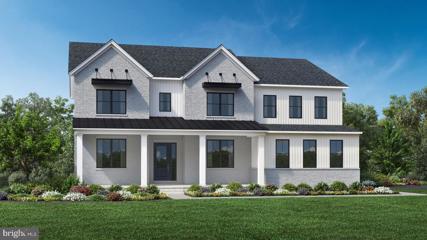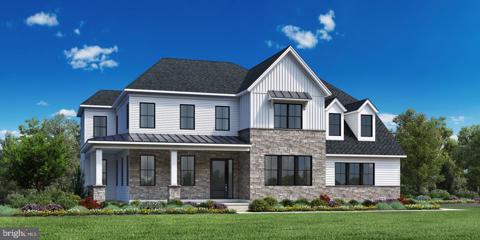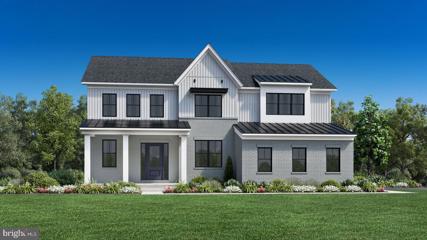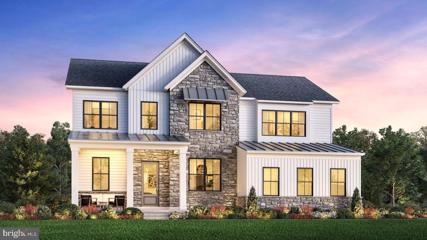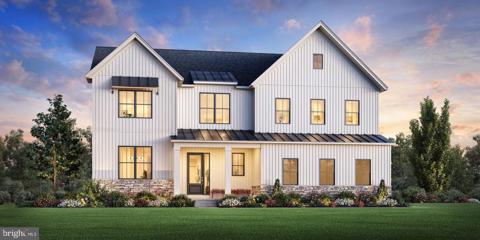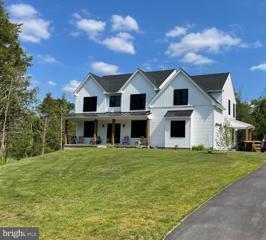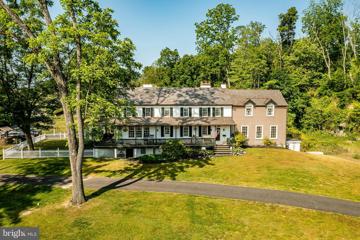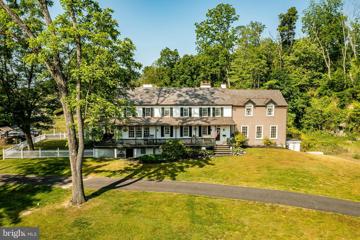 |  |
|
Lansdale PA Real Estate & Homes for SaleWe were unable to find listings in Lansdale, PA
Showing Homes Nearby Lansdale, PA
$2,850,000909 N Penn Oak Road Ambler, PA 19002
Courtesy: Coldwell Banker Realty, (215) 641-2727
View additional infoIf youâre looking to upgrade your level of luxury living, then be sure to have your favorite Realtorâs number on speed dial because youâll want to schedule your showing to view this custom-built, Rene Hoffman designed home ASAP. Located in one of Lower Gwyneddâs most enviable communities, Evans Meadow is known for itsâ Belgian block lined street that bows and bends from the North end to the South and is flanked on either side by a network of walking trails. The captivating Stone façade with Alder Wood front and side doors, mature specimen trees and circular drive will have your pulses soaring with anticipation to view the inside, so keep the Beta-blockers within reach. The owners spared no expense with their selections for architectural roof and windows, mechanicals, and high-end appliances which also include a âwhole house generator.â The homesâ thoughtful floorplan envelopes itsâ guests into the expansive Foyer showcasing the rich, walnut hardwood flooring that can be appreciated throughout the first floor, front and back stairs as well as the 2nd floor hallway. Dinner parties, and holiday entertaining will be effortless with the well apportioned Formal Living and Dining Rooms along with a convenient Butlerâs Pantry hosting a Scotsman Ice Maker so no guest will be without a cold beverage. A complete âholiday lightâ package has dedicated outlets beneath each window of the homeâs façade with timers, so youâll be amongst the first to light up and celebrate any season. You might want to take turns prepping and cooking in this Chefâs Kitchen featuring Dacor double ovens and 6-Burner cooktop, prep sink, and Sub-Zero refrigerator/freezer to enhance your culinary skills. The large center island with room for four is available for those quick meals, or the light-filled Breakfast Room with views of the enviable rear yard, for informal dining is also available. The sunken Family Room features the second gas fireplace with custom built-ins and has access to the back stairs. There are two great options to work from home, and I adore them both! The sunken âStudyâ features warm âwormyâ Chestnut wood built-ins and has access to the rear, covered patio which might be my first choice, but Iâm afraid I wouldnât be too productive knowing that the enticing, heated saltwater pool and spa with waterfall only steps away would beckon me nearly 6 months of the year. The âOfficeâ is tucked away quietly at the end of the house featuring custom built-in shelving and will likely invite you in to curl up with a good book on the seated bench when you need a break. The second floor can be accessed via the stairs, or the elevator, and is host to the Ownerâs Suite with a veritable wall of windows, cathedral ceiling, two large walk-in closets (each with closet systems), a coffee bar and the ownerâs bath with soaking tub, dual vanity, stall shower and water closet. The three additional bedrooms are all en-suite and are all well-appointed. The Bonus Room with access to the pull-down, full height, floored attic can easily be converted to an additional en-suite bedroom with the adjacent closet already plumbed for a double-vanity, shower, and commode. The laundry room with utility sink and storage completes this level. The lower level is finished with daylight windows and has access to the 3-car garage which makes transporting items such as your 775 bottles of wine to fill the temp-controlled wine cellar a breeze! Plenty of room for recreation, gaming, and extra space for your overnight guests is made easy with a second âkitchenâ and full bath. A long list of improvements is available for those interested. Wissahickon Schools, access to major roadways, regional rail, and convenient shopping options along with the proximity to downtown Ambler, Doylestown and their multitude of dining options are only a few more reasons why youâll want to change your to 909 N. Penn Oak Road. $5,390,000- Swedesford Road Lower Gwynedd, PA 19002
Courtesy: Kurfiss Sotheby's International Realty, (215) 794-3227
View additional infoTunnel Farm is a stunning, jewel-box estate located in the heart of Montgomery County. Beautifully situated on 24 tranquil acres and surrounded by the permanently preserved 375+ Natural Lands Trust Gwynedd Wildlife Preserve. Enjoy state-of-the-art living with multiple residences and incredible recreational amenities in a peaceful country setting, yet close in proximity to everyday essentials and a short drive to center city! This quiet and serene property provides lush grounds, a beautiful pond, arboretum, organic vegetable garden, orchard, walking trails, world-class equestrian facilities and pickleball courts. In addition to the breathtaking main residence, the property also offers 2 additional residences, a bank barn, incredible indoor arena and more! Enjoy the resort-lifestyle without leaving home! The circa 1742 main residence is a gorgeous manor home which has recently undergone an extensive 3-year renovation and expansion by architects Archer & Buchanan and Casella Builders. The home has been reimagined by a designer with discerning taste and is the perfect blend of modern-day amenities and old-world charm. Rich in period details, such as exposed stone walls, barn-beamed ceilings, restored original fireplaces, antique mantel and stone floors. The stunning kitchen, by Blue Bell Kitchens, features gorgeous granite countertops and backsplashes, antique exposed beams, hardwood floors, top-of-the-line appliances and a retractable appliance bay that disappears into the countertop. The open floor plan flows into a cheerful breakfast room and custom bar area with zinc countertops. Completing this space is a cozy living room with a fireplace and peaceful pond views. Enjoy the integration of indoor and outdoor spaces with multiple outdoor seating areas with beautiful stone patios and covered porches, overlooking a serene pond and small walking bridge which leads to the pickleball courts. Also on the main level, a formal dining room, sleek home office with exquisite wood paneling and fireplace, a den with original stone fireplace, mudroom and powder room. Take the lovely sweeping staircase to the upper level to a magnificent main bedroom suite with exposed beams, private outdoor covered deck with pond views and walk-in closets. The sumptuous bathroom boasts a jetted slipper tub, mosaic marble floors, granite vanity with vessel sinks, wood-paneled alcove, Juliska lighting fixtures, granite steam shower, Sunlighten Infrared sauna, Toto sensor toilet and Smart Glass technology with privacy 'fog' at the click of a button. There are 3 additional lovely ensuite bedrooms, each with their own character and charm and gorgeous bathrooms. The 4th bedroom suite is complete with a large sitting room and private entrance, via a back staircase, perfect in-law or au pair suite! Finished lower level w/ fitness area and bathroom. The home also has an ELEVATOR. 3-car heated attached garage and 4th garage bay located in the bank barn. The exterior of the home is surrounded by a variety of specimen trees and pristine flower beds which are archived in photographs in the Smithsonian. The horse facilities are an equestrianâs dream! Renovated 200-year-old bank barn in impeccable condition w/ 6 matted stalls, air conditioned feed room, bathroom & social room. Automatic waterers in stalls & fields. Extraordinary 200 x 86 custom-built indoor riding arena which features 24 electrically operated, oversized glass doors, Attwood Equestrian dust-free footing, 4â angled rider guard w/ mirrors, 2 wash stalls w/ hot/cold water, temperature-controlled tack/viewing room w/ kitchenette & bathroom. Two 5-stall shed rows for overflow horses w/ 2 tack rooms. All fields have access to 3 run-in sheds. Caretaker home attached to the barn 3 BR, 1 1/2 baths and guest house w/ 2 BR & 2 full baths. Whether you're looking for a family compound, country/nature retreat, resort lifestyle or state-of-the-art equestrian facilities, this property has it all! $569,000136 Bedford Lane Lansdale, PA 19446
Courtesy: RE/MAX One Realty, (215) 467-2892
View additional infoBeautiful Home located in Heatherknoll neighborhood of North Penn School District! First floor Features: Hardwood floors, Ceramic floors, Neutral decor and plenty of Natural Lighting! Kitchen boast open floor plan w/Island that is perfect for the chef of the house and great for Entertaining! Exit Kitchen Sliding doors to Private back yard...just in time for the Summer BBQ! Half bath on first floor makes it convenient for guests! Second Floor: 4 large bedrooms with new carpets throughout! Bedrooms have ample closet space and room for a home office! Bathrooms have been updated with subway tiles and glass shower door! This home has many updates throughout including Newer Heater, Recently Painted and New Floors. $2,595,0001733 School House Ln Ambler, PA 19002
Courtesy: Coldwell Banker Realty, (215) 641-2727
View additional infoI have immense appreciation for my photographer; his talent is truly exceptional. However, his deep admiration for certain listings often translates into a vast collection of photos, leaving me with the enjoyable yet intricate task of selecting the most compelling ones which you'll see soon. If you've driven by this home, chances are its magnetic curb appeal caught your attention, urging you to explore further into the charm of this property nestled on nearly an acre. Constructed in 2007, the current owners have masterfully transformed it from a dated space into a sophisticated and inviting haven. The seller, if not deeply engrossed in her own pursuits, could effortlessly curate a captivating narrative as an influencer. She has an innate ability to present this spectacular home as both stylish and welcoming. Step through the striking front door, and you'll be greeted by an entrance featuring high ceilings and elegant doors. Turning right leads you into the Living Room, a cozy space with a fireplace and custom bookcases. The screened-in porch, a perennial favorite for gatherings in three out of the four seasons, beckons from either side of the room. The Dining Room is generously sized and vibrant, with access to the expansive Butler's Pantry, an invaluable asset for hosting large gatherings. The thoughtfully designed Chef's Kitchen boasts every essential, complemented by a central island and a Breakfast Room with a view of the rear yard. The adjacent Family Room, bathed in natural light and featuring a vaulted ceiling, a second fireplace, and patio access, serves as the heart of this elegant home. A substantial home office, formal and informal powder rooms, a regal Laundry Room, complete with a second-floor laundry chute, a spacious mudroom and pantry round out the main floor. Choose between the front or back stairs to ascend to the second floor or descend to the Lower Level. As you ascend to the second floor, appreciate the architectural details and the deliberate separation of the Owner's Suite from the remaining four bedrooms. The Owner's Suite exudes opulence, offering an expansive yet cozy retreat with a volume ceiling, walk-in closets, and a full bath featuring separate vanities, a soaking tub, stall shower, and WC. Two additional bedrooms boast en-suite privileges, while the other two share an adjoining bath, demonstrating a skillful balance of privacy in shared spaces. The Lower Level, with its walk-out access to the expansive rear yard, houses a finished full basement with a Den, Game Room, Wine Room, Gym, the home's fifth full bath, and abundant storage. The rear yard, a haven throughout the seasons, showcases its best features from spring through fall, with a heated fiberglass SALTWATER pool, hot tub, pavilion, and a firepit always ready for enjoyment. You'll appreciate access to major roadways and highways as well as convenient shopping and numerous eateries and restaurants too. Top Ranked Wissahickon Schools enhance all the reasons why you should make this home yours. Call for your private tour TODAY! $5,390,000720 Swedesford Road Lower Gwynedd, PA 19002
Courtesy: Kurfiss Sotheby's International Realty, (215) 794-3227
View additional infoTunnel Farm is a stunning, jewel-box estate located in the heart of Montgomery County. Beautifully situated on 24 tranquil acres and surrounded by the permanently preserved 375+ Natural Lands Trust Gwynedd Wildlife Preserve. Enjoy state-of-the-art living with multiple residences and incredible recreational amenities in a peaceful country setting, yet close in proximity to everyday essentials and a short drive to center city! This quiet and serene property provides lush grounds, a beautiful pond, arboretum, organic vegetable garden, orchard, walking trails, world-class equestrian facilities and pickleball courts. In addition to the breathtaking main residence, the property also offers 2 additional residences, a bank barn, incredible indoor arena and more! Enjoy the resort-lifestyle without leaving home! The circa 1742 main residence is a gorgeous manor home which has recently undergone an extensive 3-year renovation and expansion by architects Archer & Buchanan and Casella Builders. The home has been reimagined by a designer with discerning taste and is the perfect blend of modern-day amenities and old-world charm. Rich in period details, such as exposed stone walls, barn-beamed ceilings, restored original fireplaces, antique mantel and stone floors. The stunning kitchen, by Blue Bell Kitchens, features gorgeous granite countertops and backsplashes, antique exposed beams, hardwood floors, top-of-the-line appliances and a retractable appliance bay that disappears into the countertop. The open floor plan flows into a cheerful breakfast room and custom bar area with zinc countertops. Completing this space is a cozy living room with a fireplace and peaceful pond views. Enjoy the integration of indoor and outdoor spaces with multiple outdoor seating areas with beautiful stone patios and covered porches, overlooking a serene pond and small walking bridge which leads to the pickleball courts. Also on the main level, a formal dining room, sleek home office with exquisite wood paneling and fireplace, a den with original stone fireplace, mudroom and powder room. Take the lovely sweeping staircase to the upper level to a magnificent main bedroom suite with exposed beams, private outdoor covered deck with pond views and walk-in closets. The sumptuous bathroom boasts a jetted slipper tub, mosaic marble floors, granite vanity with vessel sinks, wood-paneled alcove, Juliska lighting fixtures, granite steam shower, Sunlighten Infrared sauna, Toto sensor toilet and Smart Glass technology with privacy 'fog' at the click of a button. There are 3 additional lovely ensuite bedrooms, each with their own character and charm and gorgeous bathrooms. The 4th bedroom suite is complete with a large sitting room and private entrance, via a back staircase, perfect in-law or au pair suite! Finished lower level w/ fitness area and bathroom. The home also has an ELEVATOR. 3-car heated attached garage and 4th garage bay located in the bank barn. The exterior of the home is surrounded by a variety of specimen trees and pristine flower beds which are archived in photographs in the Smithsonian. The horse facilities are an equestrianâs dream! Renovated 200-year-old bank barn in impeccable condition w/ 6 matted stalls, air conditioned feed room, bathroom & social room. Automatic waterers in stalls & fields. Extraordinary 200 x 86 custom-built indoor riding arena which features 24 electrically operated, oversized glass doors, Attwood Equestrian dust-free footing, 4â angled rider guard w/ mirrors, 2 wash stalls w/ hot/cold water, temperature-controlled tack/viewing room w/ kitchenette & bathroom. Two 5-stall shed rows for overflow horses w/ 2 tack rooms. All fields have access to 3 run-in sheds. Caretaker home attached to the barn 3 BR, 1 1/2 baths and guest house w/ 2 BR & 2 full baths. Whether you're looking for a family compound, country/nature retreat, resort lifestyle or state-of-the-art equestrian facilities, this property has it all! $649,000219 Twining Road Lansdale, PA 19446
Courtesy: RE/MAX Legacy, (215) 822-8200
View additional infoSuper amazing Custom Canterbury Colonial that will not disappoint! Huge addition makes this a 2,890 sq ft HOME! You will not find another home that has been so well taken care of, and classically updated! The addition allows for a HUGE family room with cozy gas fireplace and lots of room for everyone! Breakfast area adds room for a full size table and slider out to the great deck space. The eat in kitchen offers upgraded cabinets, granite counters, tile backsplash, and an island with seating, as well as room for all the best kitchen appliances or just your favorite flowers. Formal living and dining rooms offer the extra space for when you have a crowd over, or just another silent retreat when you want to hide or watch your own shows. Head upstairs and you will be wowed by the size of the main bedroom suite! It's huge and one of the loveliest I've ever seen. Luxurious hardwood and soft tones make this a quiet and peaceful sanctuary. Large walk-in closet with built in organizers will hopefully fit everything you have. En suite bath is very spacious and offers a soaking tub, tiled shower, plenty of vanity space and a convenient entry into the upstairs laundry room! How great is that? No more laundry trips to the basement!! 3 other nice sized bedrooms share the hall bath. There really is room here for all of your favorite people! Still need more room? The finished basement gives you even more room for tv, gaming, home office, gym--whatever you need! Roof, siding and windows have all been replaced. Many many upgrades! This home back to Spring Valley Park where you will find baseball, softball and soccer fields, basketball and tennis courts, a street hockey rink, walking trail, tot lot, sand volleyball pit and a pavilion with bathrooms. Convenient location so close to Routes 309, 463, 202, PA Turnpike, several Septa R5 regional rail stations, Wegmans, Target, Shake Shack, Krispy Kreme, Doylestown Restaurants and shops and so much more! Truly a Gem. $1,475,000512 Swedesford Road Ambler, PA 19002
Courtesy: BHHS Fox&Roach-Newtown Square, (610) 353-6200
View additional infoEquestrian Paradise! Nestled in the heart of Prestigious Gwynedd Valley, near Blue Bell Golf Club. Saddle up, or hitch your horses to a carriage, and take a ride for hours in the Nature Preserve Lands, directly across from your estate. Surrounded by 279 acres of the protected a Gwynedd Wildlife Preserve branch of a Nature Lands Trust foundation. Connected to thousands of acres of other natural preserve lands in the Wissahickon Creek Watershed Trust - approx. 26 miles long. Estate Features: * Converted Luxurious Barn / Carriage House Estate, on pristinely manicured 3.5 +/- Acres. * Recent Amish built 4 stall pole barn with wash stall, large run-in shed, and hayloft. * Outbuilding with 2 car garage / storage / work shop space. * In-ground pool with cabana / changing rooms, covered patio and stone BBQ pit / fireplace. * 4 spacious bedrooms, spacious master bedroom suite with remodeled full bath, refinished Maple flooring, * Two full baths with high-end renovations plus half bath. * Sunny Entertainment Wing with Theater. * Chef's Country Kitchen with Large Pantry, Laundry room. * Radiant Heated Floors in Living and Dining Rooms. * Brand New, High Efficiency, Gas Heating System. * Brand New, High Efficiency, Gas Wall-Mount Continuous Water Heater. * Formal Living Room with Custom Cherry Built-In Shelving, and Stone Fireplace with mantle & cooking crane. * First Level of yet unfinished attic for future Professional ART STUDIO, and/or Second Floor Master Suite (pre-plumbed, ready for your own design). **Wissahickon School District, (rated 8 to 9 out of 10 in the Nation!)** Estate Architectural Features: * Original oak beams, custom tin lamps, and built-in-the-wall relief sculptures. * Mercer tiles and other decorative motifs grace the inside and outside walls throughout. * All interior and exterior doors, have been stripped of dozens of layers of paint, meticulously repaired and repainted to look as good as they did a hundred years ago. * Hand forged strap hinges and antique locks restored to their original glory. *** Offered for Sale: "AS IS" *** $1,685,0001400 Parsons Lane Ambler, PA 19002
Courtesy: Coldwell Banker Realty, (215) 641-2727
View additional infoWelcome to the epitome of luxury living in one of Lower Gwynedd Township's most sought-after communities! Nestled on a serene 3/4-acre lot surrounded by woods and specimen trees, this exquisite Philomeno & Salamone home offers a captivating blend of sophistication and comfort. With quick access to the township's renowned walking trails and mere minutes from shopping, highways, and the Gwynedd Valley Train Station, convenience meets exclusivity at this remarkable property. Spanning 6200 square feet, this meticulously designed residence boasts a bright and thoughtful floorplan, including a 3-car garage that is also host to its very own charging station and an unfinished basement awaits your personal touchâideal for a home gym, wine cellar, or custom entertainment space. Step inside to discover the grandeur of the dramatic two-story foyer, adorned with natural hardwood floors and a recessed staircase. Flanking this entrance are a sunken formal living room with a wood-burning fireplace and an elegant dining room, setting the stage for memorable gatherings. The heart of this home is undoubtedly the impressive two-story family room, featuring a wall of windows that flood the space with natural light and offer seamless access to the enchanting rear yardâa true oasis for relaxation. The gourmet kitchen showcases a neutral palette, high-end appliances, and a center island, complemented by a cozy breakfast roomâa perfect spot to start your day. Working remotely? Enjoy the custom-built home office flooded with southern exposure, ideal for enhancing productivity in a serene setting. Additional highlights on this level include a large mudroom and two half baths. Upstairs, retreat to the expansive owner's suite complete with a sitting room (perfect for a home office or additional closet space), and a luxurious bath featuring a soaking tub, separate vanities, and a stall showerâall while basking in the serene views of the private wooded surroundings. The second floor also offers two generously sized bedrooms sharing an adjoining bath AND an additional en-suite with a stall showerâensuring comfort and privacy for family and guests alike. Venture to the third floor, currently a versatile home gym but easily convertible into a fifth bedroom or personalized space to suit your lifestyle given the convenience of water and sewer lines already in place. Located within the top-ranked Wissahickon School District and the tranquil Lower Gwynedd Township, this exceptional property embodies a lifestyle of distinction and convenience. Don't miss the opportunity to make this extraordinary residence your ownâcall today to schedule your private showing and discover why this home is the epitome of luxury living in Lower Gwynedd Township.
Courtesy: Compass RE, (610) 822-3356
View additional infoWelcome to 100 Primrose Court, a modern and elegant end unit home offering luxurious amenities and stylish features. This 2-bedroom, 2-bathroom residence with a large second floor loft spans 1834 square feet and is situated on a generously sized lot. As you enter, you'll be greeted by an open floor plan with 10ft ceilings and wood flooring throughout. The living room boasts a cozy gas fireplace, while the formal dining room features a tray ceiling and a built-in bar with a wine refrigerator. The kitchen is a chef's delight, showcasing quartz countertops, a sleek backsplash, and high-end whirlpool stainless appliances. From the kitchen, the sliding door leads to your backyard oasis , large private deck with a lighted pergola, gas grill, built in planters and arborvitae tree line for privacy on the side of this home. This home has a beautiful flow to entertain with family and friends. Are you a Veteran? You can use VA financing to purchase this home. The primary bedroom is a serene retreat with plantation shutters and a California closet for optimal organization, while the primary bathroom exudes luxury with upgraded tile flooring, glass-enclosed walk-in shower, double sinks with quartz countertops and subway tiles. The second bathroom also features upgraded tile floors, and a lighted vanity mirror, for a modern look. Plantation shutters are featured throughout the home, adding a touch of elegance to every room. Main floor laundry room featuring an upgraded sink and a California Closet for extra storage and organization. Upstairs, a spacious loft serves as a versatile space for a workout room or in-home office, providing additional living space. The attached two-car garage provides ample storage, complete with slat walls, extra shelving, and an electric vehicle charging station. Residents of the Meadows at Parkview community enjoy access to a clubhouse with a fitness center, library, billiard room, sauna, outdoor pool, tennis, and pickleball. With convenient access to major highways, wonderful shopping, and restaurants, this move-in ready home has a fabulous life style feeling that you can just pack your bags and enjoy.
Courtesy: BHHS Fox & Roach -Yardley/Newtown, (215) 860-9300
View additional infoThis light, bright and spacious townhome offers an abundance of space that's perfect for today's busy lifestyle. You'll find high ceilings, new carpet, fresh paint and new scratch resistant/waterproof Super Core vinyl plank flooring throughout the entry, kitchen and dining room. Fabulous kitchen with center island, new lighting, new appliances, new custom blinds, pantry and breakfast area. Wide open family room, partially vaulted with gas fireplace, updated powder room, spacious master retreat with sitting area, walk-in closet plus an additional double closet, updated ensuite bath. Two additional bedrooms, an updated bath and laundry area on the second level, plus a huge loft/office/game room/bedroom/ or craft room on the upper level. The basement is massive and is partially finished. Wonderful end unit location that backs to a tree line with no homes in the rear, plus a 2 car garage. Make your appointment today - and be prepared to be impressed! $1,605,0002044 Berks Road Lansdale, PA 19446
Courtesy: Long & Foster Real Estate, Inc., (610) 489-2100
View additional infoCrown Point Manor is a niche eight lot single home development in the highest point of Montgomery County. This listing is for Lot #8 an estate style homesite on 1.84 acres. Bring your own floor plan or use one of our three fully customizable floor plans! Cork County Homes LLC is a local family custom home builder, who have been building in Montgomery and Bucks county for two decades. Cork County Homes combines modern materials and techniques with old world traditions. Because they build just a handful of homes each year, they are able to devote the time, attention, and care each on deserves. This listing is for the Avonlea Modern Farmhouse Model The Avonlea Modern Farmhouse Model starts at 4,000 square feet of living space with the option to finish the attic (+643sq.ft), finish the basement (+TBDsq.ft), or build out additional closets and private study in the master bedroom (+380sq.ft.). The Exterior of the home will be Hardie Board Siding, with manufactured stone, black metal roof accents, and vertical siding features. The First Floor includes 3" Finished in Place Red Oak flooring throughout, Family Room with 12' high painted coffered ceiling, Eat-in-Kitchen with Gourmet Appliances- Hood Vent, Gas Range and Quartz Countertops, 8' Sliding Glass Door to Outside 26'x14' Patio, Walk-In Pantry, and Mudroom access to three car side entry garage. Staircases are stained Red Oak Open Tread with painted white risers, white square spindles and painted white craftsman newel posts. Second Floor leaves nothing to be desired with a Large Master Suite- Two Walk-in Closets, Master Bathroom with Free Standing Tub, Water Closet, and Frameless Glass Tiled Shower. Three additional Bedrooms each with ensuite bathrooms. Oversized Laundry Room with Cabinetry and Washer/Dryer Hook-Ups. Option to finish Attic with Full Bathroom. Basement comes standard with Approximate 9' Basement Walls, Half Bathroom Rough-in and has the option to be fully finished. Taxes to be determined by assessor after settlement. The development is under construction. Listing Agent required to attend all site tours. Buyer can drive by site using GPS Address 2044 Berks Road, Lansdale, PA 19446. HOA is $250/year and covers reserve funds. $1,500 One Time Capital Contribution. Pricing. Elevation Plans, and Floor Plans are subject to errors, omissions, changes without notice or obligation and may show upgrades not included as standard. Photos are of previously built home that had been customized for buyers, photos show upgrades that are not included as standard as well as custom plan changes. Buyer's Agent should be initial contact with Seller's Agent.
Courtesy: Keller Williams Main Line, (610) 520-0100
View additional infoNestled on a secluded lot, surrounded by mature trees, youâll find 1000 Stonebridge Road, a stunning contemporary home that was custom built by Paone. The Arboresque neighborhood is far from cookie-cutterâ¦with extra large private lots and multiple custom home builders, this community has a well-established elegance that is seldom found in todayâs market. This is a place that you will love to call home. Featuring 5 bedrooms, 2.5 bathrooms, a fully finished basement, and a 3-car garageâ¦this home has an abundance of space. Upon entering, your eye is drawn to the stunning 2-story living room with a ceramic wood-burning stove, a gorgeous feature thatâs sure to engage the attention of your guests. Spacious kitchen with plenty of counter space also has a breakfast bar that seats 4. Some wonderful upgrades have already been completed for you: Stainless steel appliances in the kitchen, reverse osmosis water filtration system, dual HVAC units (heaters 2016 & 2019, A/C 2019 & 2022), and a whole-house French drain. This home would be ideal for multi-generational living, as the 5th bedroom is on the main floor (currently being used as an office). This advantageous location cannot be beat. Picturesque Lower Gwynedd Township is only a few minutes drive to premier shopping and dining destinations. Any golf enthusiast will love the proximity to many of the areaâs best courses. Blue Bell, North Wales, Montgomeryville, Spring House, and Ambler are all a stoneâs throw away⦠Never get tired of going to the same place again as you have many exciting choices at your fingertips! This is a unique opportunity you wonât want to miss!
Courtesy: RE/MAX 440 - Doylestown, (215) 348-7100
View additional infoWelcome to your dream home in the prestigious gated community of Center Point Farms, nestled within the highly sought-after Methacton school district. This stunning End Unit townhouse boasts 4 bedrooms, 3.5 baths, 2 car garage, finished basement, and an impressive 3500 sqft of meticulously FULLY RENOVATED LIVING SPACE. Experience seamless flow and abundant natural light, distinguishing End-Unit layouts from standard interiors. The home has gone through full transformation; NEW HARDWOOD FLOORS, NEW BATHROOMS, NEW KITCHEN, FINISHED BASEMENT, NEW RECESSED LIGHTS, NEW SPRINKLER SYSTEM, NEW WINDOWS, NEW CAR GARGAGE DOOR - AUTOMATED; Along with the interior upgrades, STUCCO was also replaced this year. This stunning home boasting HIGH CEILINGS throughout, creating an airy and elegant atmosphere. Abundant with natural light, each room exudes spaciousness and sophistication. Upon entering, you'll be greeted by a grand two-story foyer that has LARGE RH Chandelier, setting the tone for the elegance and luxury that awaits within. On the left, the traditional style formal dining area is perfect for hosting gatherings and creating lasting memories with loved ones. On the right, the spacious living area is ideal for relaxation and entertaining, with new hardwood floors and GAS FIREPLACE adding warmth and sophistication to the space. Step outside onto your private deck, where you can unwind and soak in the serene surroundings of Center Point Farms. The heart of the home lies in the fully renovated GOURMET kitchen, featuring top-of-the-line appliances, SIX GAS BURNERS, QUARTZ kitchen counters, Custom Built Range Hood and ample cabinetry for storage. Adjacent to the kitchen is a cozy breakfast area bathed in natural light from LARGE windows, offering the perfect spot to enjoy your morning coffee or casual meals with family. Retreat to the comfort of your luxurious master suite complete with a walk-in closet and ensuite bath, providing a tranquil oasis to escape the stresses of the day. Three additional bedrooms also large closets, offering plenty of room for guests or a growing family. Downstairs, the finished basement provides even more flexible living space, perfect for a home office, kids play area, or media room to suit your lifestyle needs. With its prime location, upscale finishes, and unparalleled amenities such as TENNIS COURTS, FINTNESS SYSTEM, GATED COMMUNITY this fully renovated townhouse presents a rare opportunity to enjoy the ultimate blend of comfort, convenience, and sophistication in the heart of Methacton. Don't miss your chance to make this exceptional property your new home sweet home. $949,9001031 Arthur Dr Souderton, PA 18964Open House: Saturday, 5/4 1:00-5:00PM
Courtesy: Shanti Realty LLC, (215) 867-9297
View additional infoWelcome to READY TO MOVE-IN your dream home by Pulte Homes! This 4BR, 3.5Bathroom (Basement with rough-in to add one more full bathroom) stunning new construction residence offers the perfect blend of elegance and functionality, with thoughtful design and quality craftsmanship evident in every detail. It is ready to move in. Home is situated in North-East facing direction. Step inside to discover an inviting open concept layout, ideal for modern living and entertaining. The spacious main level features a sunlit family room, perfect for cozy evenings, and a gourmet kitchen that's sure to inspire your inner chef. With quartz sleek countertops, stainless steel appliances, and ample 42" tall upgraded cabinets space with all soft close cabinet doors & pull out drawers, this kitchen is as beautiful as it is functional. The built in Microwave venting exhaust outside for no foul smell. The PPC is a very convenient multi-purpose room next to the kitchen. Enjoy the family room with surround sound pre-wired audio set-up. The flex room is the perfect space for the office & library. Upgraded engineered wood floor through out the first floor. Upstairs, you'll find a luxurious master suite retreat complete with a spacious ensuite bathroom and a large walk-in closet. The master bedroom has tray ceiling for a nice look. Three additional bedrooms & two full bathrooms (one full attached bathroom was optionally added) offer plenty of space for family and guests, while the convenient upper-level laundry room adds to the home's practicality. The big loft area enough for entertaining or kids play area. Bedrooms have good size walk-in-closets. Also the house comes with an upgraded knobs through out. Head downstairs to the unfinished basement, where the possibilities are endless. With a rough-in bath included, this space offers the opportunity to create the ultimate entertainment area, home gym, or whatever your heart desires. Comes with Egress window, two small other windows and plenty of heights. HVAC system is zoned for comfort & convenience, the tankless water heater saves big bucks & PEX pipes are perfect for all weathers. Concrete walls are insulated to save energy. Outside, the level lot is spacious provides the perfect backdrop for outdoor gatherings and summer barbecues. Whether you're playing catch with the kids or enjoying a quiet evening under the stars, this backyard oasis is sure to delight. Extra large storage space in the garage can be converted into an additional kitchen. Conveniently located near parks, schools, shopping, dining, and major highways, this home offers the perfect blend of tranquility and convenience. Don't miss your chance to make this exceptional property your own â schedule a showing today and experience the epitome of suburban living. you'll enjoy everything this vibrant area has to offer while still having a peaceful retreat to call home. $1,999,9952684 Hawthorn Drive Eagleville, PA 19403
Courtesy: Monument Sotheby's International Realty, (410) 525-5435
View additional infoGreat News! What you have been waiting for Rowling Modern Farmhouse now open for sale. Professionally decorated with 5 bedrooms 5 ½ baths, 3 car garage, daylight finished basement with exercise area and bar area, spectacular out-door living area with fireplace and expanded patio with fire pit. The study is adjacent to the great room which includes a 2 sided modern fireplace which is bright and airy to spend your day with the view of the outdoors. The kitchen is the heart of the home with an expansive island with stacked cabinets, quartz countertops and backsplash. Enjoy the living area on the second level loft. The primary bedroom and bath are so inviting with an expansive well outfitted closet. There are too many things to mention so set up your personal appointment to take a tour! $1,672,0582515 Severn Court Unit 08 Lansdale, PA 19446
Courtesy: Monument Sotheby's International Realty, (410) 525-5435
View additional infoWelcome to Bellflower by Toll Brothers! Choose to make this Intimate of 16 homes on 1/2 acre plus wooded homesites your new home. The Rollins has a spacious open floor plan , flex space on first floor, loft on upper level, Lavish primary bedroom suite with private bath , spacious kitchen with walk-in pantry. This home also features a finished basement with Full Bath and a Guest suite on the first floor. This December delivery ready home is currently at the design studio getting designers appointed interior upgrades to make your dream home a reality! Your new home here at the community offers excellent schools, close proximity to shopping, dining and many conveniences at your fingertips.. Call today for your personal appointment to start building your new home!
Courtesy: Keller Williams Real Estate-Blue Bell, (215) 646-2900
View additional infoAn exceptional opportunity awaits in this meticulously maintained and thoughtfully and tastefully updated Blue Bell Country Club townhouse. Located on a premium lot along the 18th fairway, this home offers everything you could want and more. Your guests will be greeted by magnificent landscaping as they approach your front door. Once inside, they are certain to admire the gorgeous maple hardwood floors. The living room is open to the dining room and perfect for formal entertaining or easy, casual gatherings. Custom built-ins and a gas fireplace highlight the family room where a cozy corner window seat invites you to settle in with a good book. An updated, eat-in kitchen offers granite counters, abundant cabinetry with soft close drawers, ceramic tile floor and backsplash, stainless Bosch dishwasher, stainless GE Profile gas range with double oven, under cabinet lighting, touch -activated faucet and a double window with a gorgeous view that brings the outside in during each and every meal. After a long day, head to the second floor and relax in the amazing primary bedroom suite offering a professionally finished walk- in closet and a luxurious master bath with a quartz counter over a double bowl vanity, frameless oversized shower with built-in bench, radiant heat, whisper fan, separate make-up station, designer ceramic tile and upgraded lighting. There are two generously sized bedrooms, each with a professionally finished double closet. The bedroom currently used as an office has a wall of custom built-ins. The upper floor laundry room has four cabinets and a laundry sink. An updated hall bath offers radiant heat, whisper fan, granite vanity countertop and designer ceramic tile and completes the upper level. Spend summer evenings enjoying the privacy and views from the rear slate patio. A full, dry basement with plenty of storage awaits your finishing touches. The garage door is newer and the garage floor has an epoxy finish. Additional assets include new construction windows installed throughout in 2022, new hot water heater in 2021, abundant recessed lighting, custom blinds, updated powder room, security system, inground front lawn sprinkler system, semi-annual HVAC maintenance and neutral decor. Enjoy the resort style lifestyle that Blue Bell Country Club offers including a fabulous community center, swimming pools, tennis, pickleball and basketball courts, tot lot and the optional fitness center and Arnold Palmer designed golf course amenities. Close to shopping, major highways and public transportation. Highly rated Wissahickon schools. AHS Shield Essential Warranty to Buyer at the time of settlement. This is a special property that is being offered by the original owner and will not last long.
Courtesy: Monument Sotheby's International Realty, (410) 525-5435
View additional infoWelcome to Bellflower by Toll Brothers! Choose to make this Intimate of 16 homes on 1/2 acre plus wooded homesites your new home. The Mayweather offers an impressive two story great room with fireplace, primary bedroom suite which includes spa like bath, flex room that offers customization and many outstanding features included. Your new home here at the community offers excellent schools, close proximity to shopping, dining and many conveniences at your fingertips. Call today for your personal appointment to start building your new home!
Courtesy: Monument Sotheby's International Realty, (410) 525-5435
View additional infoWelcome to Bellflower by Toll Brothers! Choose to make this Intimate of 16 homes on 1/2 acre plus wooded homesites your new home. The Kingswood Modern Farmhouse 5 bedrooms 2 car garage, spacious first floor guestsuite, open floorplan that connects the 2 story great room and casual dining area ,luxurious primary suite with walk-in closets and private bath, and much more. Picture yourself on the exceptional wrap around porch. There are many more features included please contact us for more details. . Your new home here at the community offers excellent schools, close proximity to shopping, dining and many convienences at your fingertips. Call today for your personal appointment to start building your new home!
Courtesy: Monument Sotheby's International Realty, (410) 525-5435
View additional infoWelcome to Bellflower by Toll Brothers! Choose to make this intimate 16 homes on 1/2 acre plus homesite your new home. Five fabulous floorplans. Spacious kitchen seamlessly flows into great room, casual dining area, and dining room. Flex room, workspace, and loft provide versatile living spaces. Chic primary bedroom offers dual walk-in closets and serene primary bath. Call today for your personal appointment to start building your new home!
Courtesy: Monument Sotheby's International Realty, (410) 525-5435
View additional infoWelcome to Bellflower by Toll Brothers! Choose to make this Intimate of 16 homes on 1/2 acre plus wooded homesites your new home. The Rollins has a spacious open floor plan , flex space on first floor, loft on upper level, Lavish primary bedroom suite with private bath , spacious kitchen with walk-in pantry and much more. Your new home here at the community offers excellent schools, close proximity to shopping, dining and many convienences at your fingertips.. Call today for your personal appointment to start building your new home!
Courtesy: Monument Sotheby's International Realty, (410) 525-5435
View additional infoWelcome to Bellflower by Toll Brothers! Choose to make this Intimate of 16 homes on 1/2 acre plus wooded homesites your new home. The luxurious Cloverfield home design boasts a stunning open floor plan perfect for entertaining and everyday living. As visitors enter the grand foyer, they are greeted by a breathtaking two-story great room with a cozy fireplace. A bright casual dining area with rear yard access is conveniently located near the kitchen, which features a large island with breakfast bar, generous cabinet and counter space, and a walk-in pantry. A secluded secondary bedroom with a walk-in closet and a private bath is perfect for guests. Upstairs, retreat to the primary bedroom complete with dual walk-in closets and a relaxing primary bath featuring a soaking tub, a dual-sink vanity, linen storage, a luxe shower with seat, and a private water closet. Central to a spacious loft are lovely secondary bedroomsâone with a shared full hall bath and a walk-in closet, and the other with a private bath and a walk-in closet. Other highlights include convenient second-floor laundry, a versatile flex room, a powder room, an everyday entry, and ample storage. There are many more features included please contact us for more details. .Your new home here at the community offers excellent schools, close proximity to shopping, dining and many conveniences at your fingertips. Call today for your personal appointment to start building your new home! $1,299,0002083 Bustard Road Lansdale, PA 19446
Courtesy: Springer Realty Group, (484) 498-4000
View additional infoCome and see this fully approved building lot on Bustard Road in the beautiful and sought after area of Worcester, in the highly desirable Methacton school district. This 3.81 acre, flawless parcel is ready to build your dream home! Sambrick Builders, Inc. can build your home using a selection of their customized house plans or you can work with the builder to design and create your forever home. New Construction models are available upon request. Call today and get you new Home project started. Please don't walk on the property without contacting the listing office for an appointment. $4,799,0002564 Skippack Pike Lansdale, PA 19446
Courtesy: Keller Williams Realty Group, (610) 792-5900
View additional infoThis charming, historic 1700's farmhouse home sits on 39+ acres in a tranquil setting in Worcester Township. The sweeping driveway takes you over the re-built, professionally engineered bridge overlooking the gorgeous 8ft deep aerated pond, fully stocked with Bass and Catfish! Relax on your recliners on the IPEdock enjoying the wonderful scenic views. The home has been beautifully updated throughout. The workmanship has paid special attention to maintaining and complementing the original style and era of the home throughout, with random-width pine hardwood floors, crown moldings, updated bathrooms and so much more! The kitchen features stainless steel appliances, corian countertops and custom cabinets, yet captures the old world feel with wooden beams and a huge walk-in fireplace. The back of the house has an addition behind the kitchen which is used as a breakfast/dining area. Both the kitchen and this breakfast room have radiant heated floors. Off the kitchen is the formal dining room with a fireplace beaming with natural light from the wall of windows overlooking the pond; a perfect spot for entertaining guests! This flows into the cozy den which is just off the entryway. Plus there's a huge family room with a wood beamed ceiling, fireplace and built-in bar area. The mudroom is conveniently located off the kitchen and offers more of that farmhouse charm with brick tiled floors and walls and wooden beams.The pretty powder room, front staircase and opening the ceilings to expose the beams were updates by the current owners. To the right side of the home there is a three-story addition built by the owners, which includes a huge office on the main floor with French doors and a private IPE deck. Below on the lower level is a finished walkout basement with French doors which give access to the original basement that has storage and houses the utilities with 2 water heaters, 400 amp electric service, 5 zone A/C 6 zones for heat. The property has natural gas. The house renovation included all new systems â plumbing, electric, HVAC etc. and has a generator which powers the entire property including the house and all the outbuildings. The upper level of the addition is the master bathroom/dressing area with large walk-in closets. The 2nd floor has 4 bedrooms, with a spacious primary suite with its own cozy fireplace and plenty of closets that leads to the ensuite bathroom with double vanity, soaking jacuzzi tub, glass shower stall and French doors that open to a Julitte balcony overlooking the lush landscape. There are 3 more bedrooms and a hall bathroom with double vanity and tub/shower combo. The main house has all newer Pella windows and doors in 2022 had a new roof including cedar shake shingles, standing seam copper, copper gutters and downspouts at a cost of $200K. Sit on your lovely covered, wrap-aroundporch and take in the beauty of your surroundings. Enjoy the renovated, inground pool with decking and a quaint cabana (also renovated) which has a kitchen area, shower/powder room and changing area making entertaining pool side a breeze with built-in outdoor brick grill ovens! Touring the rest of the property, you'll find a large barn with 8 stalls that are totally rewired. There are 2 other outbuildings, one of which is a 40ft x 60ft Quonset Hut which currently houses the ownerâs classic car collection;this building is heated and insulated. Within the last 10 years, the Quonset Hut, barn, and Lean-To have had new standing seam metal roofs and cypress siding installed. The cabana also has a new cedar shake roof. The Quonset Hut, barn and cabana have cupolas. The owners added a $120K dam when the pond was dredged taking it from 4ft to 8ft deep. The land is filled with meadows and trails perfect for horse riding, hiking and observing nature and abundant wildlife. There is also a fenced pasture of approx 1.5 acres. To the right side of the property is 50 acres of preserved land. Sale includes all current acreage $4,799,0002564 Skippack Pike Lansdale, PA 19446
Courtesy: Keller Williams Realty Group, (610) 792-5900
View additional infoThis charming, historic 1700's farmhouse home sits on 39+ acres in a tranquil setting in Worcester Township. The sweeping driveway takes you over the re-built, professionally engineered bridge overlooking the gorgeous 8ft deep aerated pond, fully stocked with Bass and Catfish! Relax on your recliners on the IPEdock enjoying the wonderful scenic views. The home has been beautifully updated throughout. The workmanship has paid special attention to maintaining and complementing the original style and era of the home throughout, with random-width pine hardwood floors, crown moldings, updated bathrooms and so much more! The kitchen features stainless steel appliances, corian countertops and custom cabinets, yet captures the old world feel with wooden beams and a huge walk-in fireplace. The back of the house has an addition behind the kitchen which is used as a breakfast/dining area. Both the kitchen and this breakfast room have radiant heated floors. Off the kitchen is the formal dining room with a fireplace beaming with natural light from the wall of windows overlooking the pond; a perfect spot for entertaining guests! This flows into the cozy den which is just off the entryway. Plus there's a huge family room with a wood beamed ceiling, fireplace and built-in bar area. The mudroom is conveniently located off the kitchen and offers more of that farmhouse charm with brick tiled floors and walls and wooden beams.The pretty powder room, front staircase and opening the ceilings to expose the beams were updates by the current owners. To the right side of the home there is a three-story addition built by the owners, which includes a huge office on the main floor with French doors and a private IPE deck. Below on the lower level is a finished walkout basement with French doors which give access to the original basement that has storage and houses the utilities with 2 water heaters, 400 amp electric service, 5 zone A/C 6 zones for heat. The property has natural gas. The house renovation included all new systems â plumbing, electric, HVAC etc. and has a generator which powers the entire property including the house and all the outbuildings. The upper level of the addition is the master bathroom/dressing area with large walk-in closets. The 2nd floor has 4 bedrooms, with a spacious primary suite with its own cozy fireplace and plenty of closets that leads to the ensuite bathroom with double vanity, soaking jacuzzi tub, glass shower stall and French doors that open to a Julitte balcony overlooking the lush landscape. There are 3 more bedrooms and a hall bathroom with double vanity and tub/shower combo. The main house has all newer Pella windows and doors in 2022 had a new roof including cedar shake shingles, standing seam copper, copper gutters and downspouts at a cost of $200K. Sit on your lovely covered, wrap-aroundporch and take in the beauty of your surroundings. Enjoy the renovated, inground pool with decking and a quaint cabana (also renovated) which has a kitchen area, shower/powder room and changing area making entertaining pool side a breeze with built-in outdoor brick grill ovens! Touring the rest of the property, you'll find a large barn with 8 stalls that are totally rewired. There are 2 other outbuildings, one of which is a 40ft x 60ft Quonset Hut which currently houses the ownerâs classic car collection;this building is heated and insulated. Within the last 10 years, the Quonset Hut, barn, and Lean-To have had new standing seam metal roofs and cypress siding installed. The cabana also has a new cedar shake roof. The Quonset Hut, barn and cabana have cupolas. The owners added a $120K dam when the pond was dredged taking it from 4ft to 8ft deep. The land is filled with meadows and trails perfect for horse riding, hiking and observing nature and abundant wildlife. There is also a fenced pasture of approx 1.5 acres. To the right side of the property is 50 acres of preserved land. Sale includes all current acreage How may I help you?Get property information, schedule a showing or find an agent |
|||||||||||||||||||||||||||||||||||||||||||||||||||||||||||||||||
Copyright © Metropolitan Regional Information Systems, Inc.


