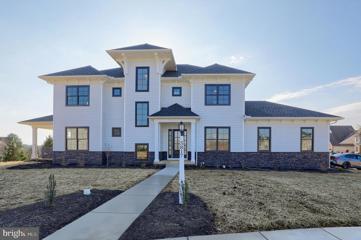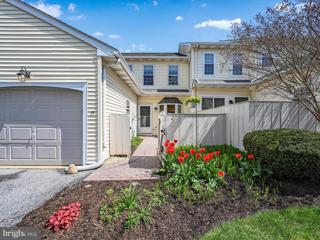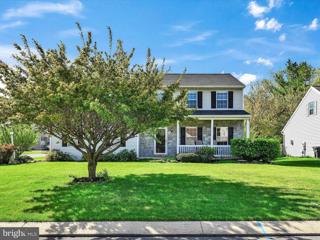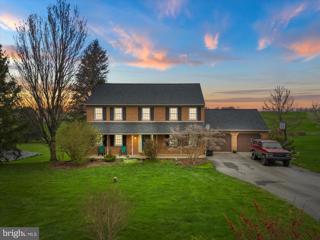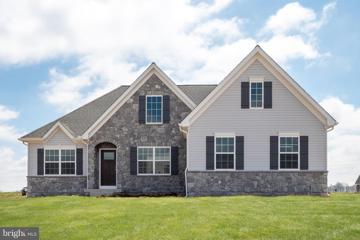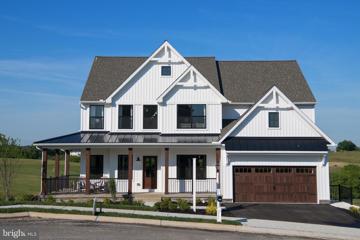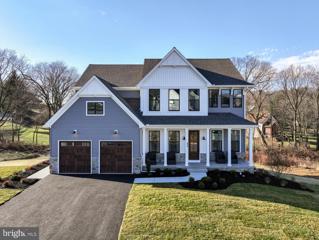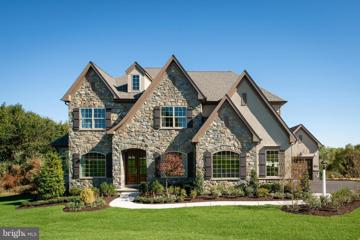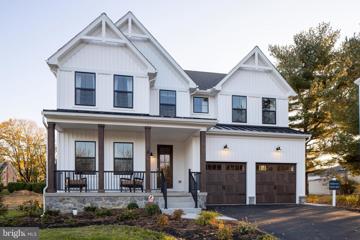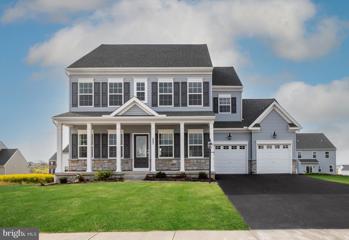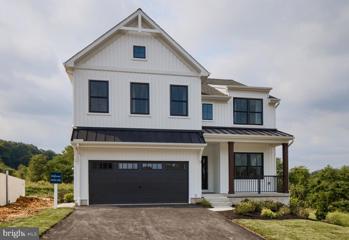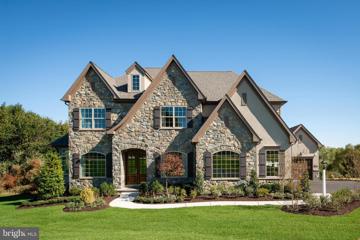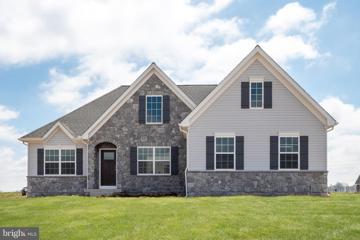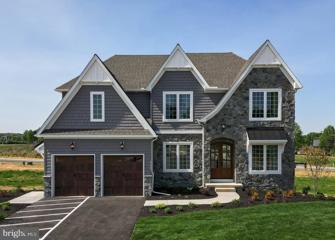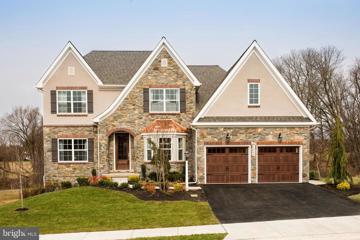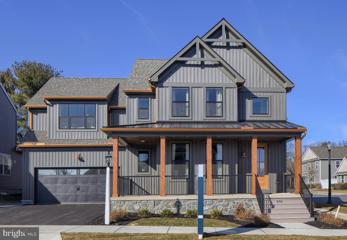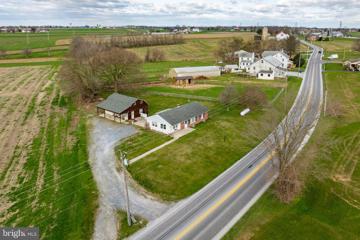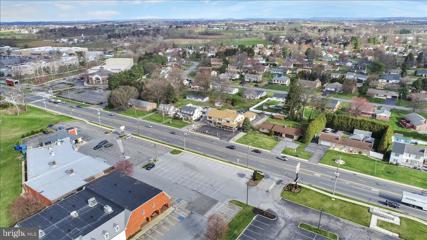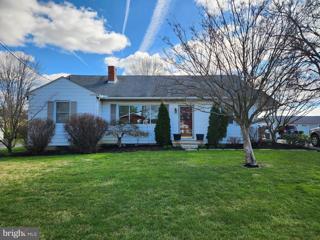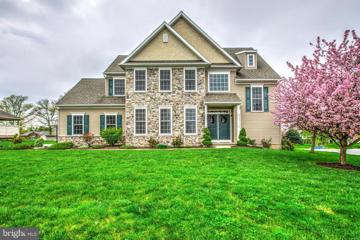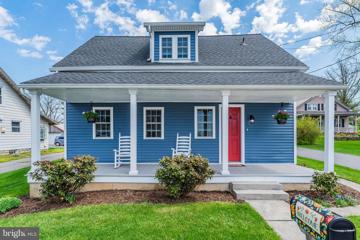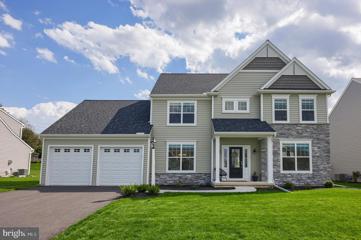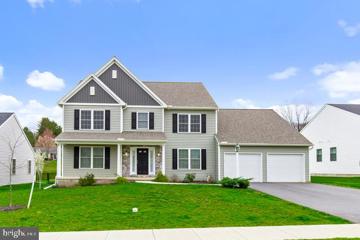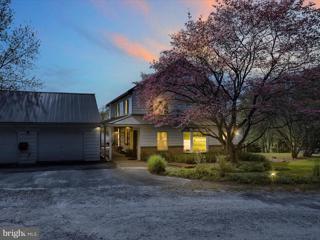 |  |
|
Lancaster PA Real Estate & Homes for SaleWe were unable to find listings in Lancaster, PA
Showing Homes Nearby Lancaster, PA
Open House: Sunday, 4/28 1:00-2:30PM
Courtesy: RE/MAX Pinnacle, (717) 569-2222
View additional infoOPEN HOUSE SUNDAY APRIL 14TH 1;00-2-30*NESTLED IN THE HEART OF HAYDN MANOR COMMUNITY, THIS CONTEMPORARY/COASTAL STYLE TWO STORY FEATURES 4 BEDROOMS, 5 FULL BATHROOMS BOASTING 4625 SF LIVING SPACE*THIS COSTELLO BUILDERS STUNNING HOME FEATURES 10' CEILINGS THRU OUT FIRST FLOOR, COFFERED CEILINGS,FINE CRAFTSMANSHIP, NUMEROUS WINDOWS CREATE ABUNDANCE OF NATURAL LIGHT*GOURMET CUSTOM KITCHEN FEATURES 10' CENTER ISLAND/BREAKFAST BAR, QUARTZ COUNTERS,HERRINGBONE GLASS BACKSPLASH,WALK-IN PANTRY*KITCHEN OPENS INTO SUNROOM, DINING AREA AND GREAT ROOM*GREAT ROOM FEATURES DAZZILING 42" LINEAR FIREPLACE*FIRST FLOOR STUDY WITH ACCENT WALL AND FRENCH DOORS*COVERED PATIO WITH OUTDOOR KITCHEN OVERLOOKING OPEN SPACE*FINISHED DAYLIGHT BASEMENT FAMILY ROOM & FULL BATH*LUXURIOUS OWNER'S SUITE & BATHROOM*PHOTOS SHOW A SMALLER VERSION OF SIMILAR STYLE HOME PLUS DIFFERENT INTERIOR FINISHES*FOR A PDF OF SELECTIONS MADE FOR THIS HOUSE PLEASE CALL STEVE HUBER 717-203-4906*HAYDN MANOR COMMUNITY HAS WALKING TRAILS, PARK WITH PLAYGROUND, PAVILLION*WALK TO MAD CHEF, SON'S ICE CREAM, DUNKIN DONUTS, WEAVER'S CAFE
Courtesy: Berkshire Hathaway HomeServices Homesale Realty, (800) 383-3535
View additional infoUpgrade your lifestyle with this well maintained home boasting comfort and efficiency. Enjoy a book in your private courtyard and then step into your sleek, updated kitchen equipped with newer appliances including electric stove, microwave, and dishwasher, making cooking a delight. Enjoy your eat-in kitchen or use the convenient pass through window to entertain in your dining area. Bright living area with two slider doors for easy access to outdoor living. 2.5 baths ensures plenty of privacy and a bidet is featured in the first floor powder room. Dusting is optional as replacement windows feature convenient internal blinds! Yes please! Brand new HVAC system and water heater. Big ticket items are done for you. For added convenience, a brand new $3000 chair lift is negotiable with the sale of the home, ensuring accessibility for all. Don't miss out on this opportunity to elevate your living experience! Great location, close to shops, restaurants and more. Convenient HOA fee takes care of so many details. $445,00022 Baldwin Drive Lancaster, PA 17602
Courtesy: Berkshire Hathaway HomeServices Homesale Realty, (800) 383-3535
View additional infoThis fantastic 4-bedroom, 2 1/2 bath home in Lampeter Strasburg is now ready for a new owner. Enjoy sitting on the front porch during the warm evenings. You'll love entertaining in the kitchen while conversing with family sitting by the gas fireplace. The lower level is finished for additional entertaining space. Step-out to the backyard patio and think of all you can do with the open flat yard featuring a nice size garden area for veggies. Chickens are welcome in this neighborhood! $524,900112 Abilene Lane Lancaster, PA 17603
Courtesy: Keller Williams Elite, (717) 553-2500
View additional infoDon't miss your chance to own this huge, 6 bedroom Penn Manor home with a finished, walk-out basement! Located just 15 minutes West of Lancaster city and 10 minutes East of the Susquehanna River, this home is perfect for a new owner looking for a prime Lancaster County location. Special features of this home include a finished, walk-out basement, an attached 2 car garage, new garage door openers, a newer roof, a new heat pump, a water softener system, a functioning wood fireplace, and 1.12 acres of beautiful property. The first floor features an eat-in kitchen with an island, granite countertops, and a double oven. Also on the first floor is the bright formal dining room, a formal living room, and a family room with a wood fireplace. Exit through the kitchen to find the open back deck with a great view of gorgeous sunsets from the back of the house. The second floor's layout includes a large primary suite that features a separate vanity sink between the bathroom and the large walk-in-closet. Second floor laundry is located in the hall next to another full bathroom and 3 additional second floor bedrooms. One special feature of the home is the finished walk-out basement. Downstairs features a recreation room with a bar, 2 additional full bedrooms, and a full bathroom. The basement could easily have a full kitchen installed (plumbing and 220 outlet available) to make the basement a completely livable unit on its own (in-laws quarters, separate apartment, etc) Exit the daylight basement onto a huge lot complete with a built in fire pit and plenty of recreation space for guests, large families, etc. The lawn is huge- schedule a showing and get a feel for this 1.12 acre property. Across the field from 112 Abilene is Penn Manor Middle school, where there are great walking trails, tennis courts, and basketball courts available for public use outside of school hours. Enjoy the floor plans and room measurements at the end of the photos. Showings begin on Thursday 4/25. Schedule your showing today!
Courtesy: Patriot Realty, LLC, (717) 963-2903
View additional infoDiscover the Enclave at Independence Ridge - a new and exciting community of single-family homes for sale in Lancaster, PA. This community offers a rare opportunity to become a part of an upcoming neighborhood with award-winning floorplans and exterior elevations. With 55 homesites to choose from, most averaging between 1/4 to 1/3 acre in size, you'll find the perfect place to build your dream home. The Arcadia offers convenient single-floor living. An open floorplan showcases an eat-in Kitchen, Breakfast Area, Family Room, and formal Dining Room. The Ownerâs Suite has a full bath and spacious walk-in closet and is located next to the Laundry Room. 2 additional bedrooms and a full bath complete the home.
Courtesy: Patriot Realty, LLC, (717) 963-2903
View additional infoDiscover the Enclave at Independence Ridge - a new and exciting community of single-family homes for sale in Lancaster, PA. This community offers a rare opportunity to become a part of an upcoming neighborhood with award-winning floorplans and exterior elevations. With 55 homesites to choose from, most averaging between 1/4 to 1/3 acre in size, you'll find the perfect place to build your dream home. The Parker offers plenty of space to live and entertain in its open floorplan. An eat-in Kitchen with walk-in pantry and Breakfast Area opens to the Family Room. Enjoy a Study and formal Dining Room for extra living space on the first floor. Oversized 2-car Garage. The Ownerâs Suite is located at the top of the stairs, with a large walk-in closet and spacious full bath. 3 additional bedrooms with walk-in closets, a full bath, and Laundry Room are also on the second floor.
Courtesy: Patriot Realty, LLC, (717) 963-2903
View additional infoDiscover the Enclave at Independence Ridge - a new and exciting community of single-family homes for sale in Lancaster, PA. This community offers a rare opportunity to become a part of an upcoming neighborhood with award-winning floorplans and exterior elevations. With 55 homesites to choose from, most averaging between 1/4 to 1/3 acre in size, you'll find the perfect place to build your dream home. The Magnolia is a brand new plan featuring 4 beds, 2.5 baths, and lots of structural customizations options available! The open floorplan features a 2-story Family Room open to the Kitchen with spacious and walk-in pantry. The Dining Room is a defined space at the front of the home, but easily accessible to the Kitchen. Entry area off the Kitchen has a walk-in closet and access to the garage. Living Room at front of home is open to the Foyer. Private Study provides additional, functional space on the first floor. Upstairs, the Owner's Suite has 2 walk-in closets and a large en suite bathroom. The hallway overlooks the Family Room below and leads to 3 additional bedrooms, full hallway bathroom, and conveniently-located Laundry Room.
Courtesy: Patriot Realty, LLC, (717) 963-2903
View additional infoDiscover the Enclave at Independence Ridge - a new and exciting community of single-family homes for sale in Lancaster, PA. This community offers a rare opportunity to become a part of an upcoming neighborhood with award-winning floorplans and exterior elevations. With 55 homesites to choose from, most averaging between 1/4 to 1/3 acre in size, you'll find the perfect place to build your dream home. The Devonshire is a 4+ bed, 2.5+ bath home featuring an open floorplan, 2 staircases, and many unique customization options. Inside the Foyer, there is a Living Room to one side and Dining Room to the other. In the main living area, the 2-story Family Room opens to the Kitchen with large eat-in island. The Kitchen also has a walk-in pantry and hall leading to the Study. Private Study near back stairs can be used as optional 5th bedroom. Upstairs, the spacious Owner's Suite has 2 walk-in closets and a private full bath. Bedroom 2, 3, & 4 share a hallway bath. Laundry Room is conveniently located on the same floor as all bedrooms. Oversized 2-car garage included. The Devonshire can be customized to include up to 7 Bedrooms and 8.5 Bathrooms.
Courtesy: Patriot Realty, LLC, (717) 963-2903
View additional infoDiscover the Enclave at Independence Ridge - a new and exciting community of single-family homes for sale in Lancaster, PA. This community offers a rare opportunity to become a part of an upcoming neighborhood with award-winning floorplans and exterior elevations. With 55 homesites to choose from, most averaging between 1/4 to 1/3 acre in size, you'll find the perfect place to build your dream home. The Covington is one of our most popular floorplans due to its beautiful open layout and spacious rooms. The front entry guides you into the heart of the home, passing a Study, Powder Room, and formal Dining Room. The Kitchen, Breakfast Area, and Family Room offer lots of space to live and entertain. The Kitchen boasts an eat-in island and large walk-in pantry. Upstairs, the luxurious Owner's Suite has a private bath and dual walk-in closets. 3 additional bedrooms with walk-in closets and another full bath complete the second floor. A 2-car Garage comes standard with the home.
Courtesy: Patriot Realty, LLC, (717) 963-2903
View additional infoDiscover the Enclave at Independence Ridge - a new and exciting community of single-family homes for sale in Lancaster, PA. This community offers a rare opportunity to become a part of an upcoming neighborhood with award-winning floorplans and exterior elevations. With 55 homesites to choose from, most averaging between 1/4 to 1/3 acre in size, you'll find the perfect place to build your dream home. The Addison is a 4 bed, 2.5 bath home that features an open floorplan with Family Room and Kitchen with eat-in island, butler's pantry, walk-in pantry, and Breakfast Area. A formal Dining Room and Study offer additional living space on the first floor. Entry area off the Kitchen has Powder Room and access to the oversized 2-car Garage. Owner's Suite has a large walk-in closet and private bath. 3 additional bedrooms, full bath, and convenient Laundry Room complete the home.
Courtesy: Patriot Realty, LLC, (717) 963-2903
View additional infoDiscover the Enclave at Independence Ridge - a new and exciting community of single-family homes for sale in Lancaster, PA. This community offers a rare opportunity to become a part of an upcoming neighborhood with award-winning floorplans and exterior elevations. With 55 homesites to choose from, most averaging between 1/4 to 1/3 acre in size, you'll find the perfect place to build your dream home. The Lachlan is a 4 bed, 2.5 bath home with an open floorplan and lots of storage. The Family Room opens up to the Kitchen and Dining Area. The Kitchen features an eat-in island and walk-in pantry. Off the Kitchen, the Mud Room has a walk-in closet and access to the 2-car Garage. Study and Powder Room located at the front of the home. Upstairs, the Owner's Suite has 2 walk-in closets and a private full bath. 3 additional bedrooms with walk-in closets, a full bath, and Laundry Room complete the second floor.
Courtesy: Patriot Realty, LLC, (717) 963-2903
View additional infoWelcome to The Retreat at Strasburg Village, offering over a dozen unique floorplans! Explore a community of new construction homes in Strasburg, each with its own customizable features. There are 13 homesites in total, each lot averaging 1/3 acre in size, with a few of the sites being approximately half an acre in size. This community is within walking distance of Strasburg Railroad Park. The Devonshire is a 4+ bed, 2.5+ bath home featuring an open floorplan, 2 staircases, and many unique customization options. Inside the Foyer, there is a Living Room to one side and Dining Room to the other. In the main living area, the 2-story Family Room opens to the Kitchen with large eat-in island. The Kitchen also has a walk-in pantry and hall leading to the Study. Private Study near back stairs can be used as optional 5th bedroom. Upstairs, the spacious Owner's Suite has 2 walk-in closets and a private full bath. Bedroom 2, 3, & 4 share a hallway bath. Laundry Room is conveniently located on the same floor as all bedrooms. Oversized 2-car garage included. The Devonshire can be customized to include up to 7 Bedrooms and 8.5 Bathrooms.
Courtesy: Patriot Realty, LLC, (717) 963-2903
View additional infoWelcome to The Retreat at Strasburg Village, offering over a dozen unique floorplans! Explore a community of new construction homes in Strasburg, each with its own customizable features. There are 13 homesites in total, each lot averaging 1/3 acre in size, with a few of the sites being approximately half an acre in size. This community is within walking distance of Strasburg Railroad Park. The Arcadia offers convenient single-floor living. An open floorplan showcases an eat-in Kitchen, Breakfast Area, Family Room, and formal Dining Room. The Ownerâs Suite has a full bath and spacious walk-in closet and is located next to the Laundry Room. 2 additional bedrooms and a full bath complete the home.
Courtesy: Patriot Realty, LLC, (717) 963-2903
View additional infoWelcome to The Retreat at Strasburg Village, offering over a dozen unique floorplans! Explore a community of new construction homes in Strasburg, each with its own customizable features. There are 13 homesites in total, each lot averaging 1/3 acre in size, with a few of the sites being approximately half an acre in size. This community is within walking distance of Strasburg Railroad Park. The Hawthorne is a 4 bed, 2.5 bath home featuring an open floorplan with 2-story Family Room, Breakfast Area, and Kitchen with island and walk-in pantry. The first floor also has a Dining Room, Living Room, and private Study. The Entry Area has a walk-in closet and leads to the 2-car Garage. Upstairs, the hallway overlooks the Family Room below. The Owner's Suite features 2 walk-in closets and a private full bath. 3 additional bedrooms with walk-in closets, a full bathroom, and Laundry Room complete the second floor. The Hawthorne can be customized to include up to 6 Bedrooms and 5.5 Bathrooms.
Courtesy: Patriot Realty, LLC, (717) 963-2903
View additional infoWelcome to The Retreat at Strasburg Village, offering over a dozen unique floorplans! Explore a community of new construction homes in Strasburg, each with its own customizable features. There are 13 homesites in total, each lot averaging 1/3 acre in size, with a few of the sites being approximately half an acre in size. This community is within walking distance of Strasburg Railroad Park. The Augusta features an open floorplan and first-floor Ownerâs Suite. An eat-in Kitchen and Breakfast Area are open to the Family Room. The Ownerâs Suite has a full bath and large walk-in closet. A Study and formal Dining Room are off the front Foyer. The Laundry Room leads to a 2-car Garage. A Loft Area, full bath, and 3 additional bedrooms with walk-in closets are located upstairs. The Augusta can be customized to include up to 5 Bedrooms and 3.5 Bathrooms.
Courtesy: Patriot Realty, LLC, (717) 963-2903
View additional infoWelcome to The Retreat at Strasburg Village, offering over a dozen unique floorplans! Explore a community of new construction homes in Strasburg, each with its own customizable features. There are 13 homesites in total, each lot averaging 1/3 acre in size, with a few of the sites being approximately half an acre in size. This community is within walking distance of Strasburg Railroad Park. The Sebastian is a 4 bedroom, 2.5 bath home featuring an open floorplan with Family Room, Kitchen with eat-in island and walk-in pantry, and Dining Area. Inside the spacious Foyer, there is a Study to the side, offering additional living space on the first floor. Off the Dining Room is an entry area with double-door closet, Powder Room, and access to the 2-car Garage with storage area. Upstairs, the Owner's Suite has two walk-in closets and a private en suite bathroom. 3 additional bedrooms, each with walk-in closets, a full bathroom, and conveniently-located Laundry Room complete the second floor. Open House: Saturday, 5/4 1:00-4:00PM
Courtesy: Kingsway Realty - Ephrata, (717) 733-4777
View additional infoSaturday, May 25, 2024 @ 10 AM - Listed price is an opening bid only and is not indicative of the final sale price. REAL ESTATE: Country brick/vinyl rancher w/1,424 SF finished area. Eat in kitchen w/appliances, living room w/bow window, family room w/side door to rear patio, 4 bedrooms (two on 1st floor), 1 1/2 baths, laundry, full basement, propane forced air heat, central A/C, insulated windows. Outbuilding: Board & batten hip roof barn/shop 31x22 w/2 horse stalls, shop area & 2nd floor storage all on level .67 acre rural country lot w/farmland boundary, on site well & septic. Zoned Ag. NOTE: Ideally located custom rancher and barn/shop. Ideal as residence or investment. Low maintenance. Terms: 10% down, balance 60 days or before. $1,750,0002453 Lincoln Hwy E Lancaster, PA 17602
Courtesy: Howard Hanna Real Estate Services - Lancaster, (717) 392-0200
View additional infoPrime commercial opportunity with C-3 Zoning on Route 30 in Lancaster County. High visibility with up to 35,000 daily passing cars. Ideal for businesses seeking a strategic location in a thriving area. Versatile property, currently a storefront home, offering a blank canvas for redevelopment. Join the revitalization movement and capitalize on the area's attractions. Endless possibilities await at this well-traveled location. **See documents for additional possible uses.**
Courtesy: Cavalry Realty LLC, (717) 932-2599
View additional infoThis property will be offered at Public Auction on Thursday, May 2, 2024 @ 6pm. The listing price is the opening bid only and in no way reflects the final sale price. 10% down due at auction, 2% transfer tax to be paid by the purchaser, real estate taxes prorated. This 3-bedroom home is nestled on a nice lot, backed by picturesque farmland, with easy access to Routes 23 and 772. The main floor of the home features a living room, dining room, kitchen, and home office, 3 bedrooms including a master bedroom with en-suite, full bathroom, and laundry room. The basement is partially finished and hosts a family room with exterior entrance, half bathroom, and unfinished storage space. Additional amenities include a detached 2-car garage (previously used as a smokehouse), hardwood floors, and garden kitchen/shed. $595,000135 Snapdragon Drive Leola, PA 17540
Courtesy: Hostetter Realty, (717) 354-6416
View additional infoNestled in a cul-de-sac, this home is located in a quiet location. Step inside to a grand 2-story foyer gleaming with hardwood floors. The spacious layout is complemented by 9' ceilings on the first floor. The heart of the home lies in the kitchen, featuring Quartz countertops, stainless steel appliances, convenient kitchen island, and charming breakfast nook bathed in natural light. Flow seamlessly from the kitchen into the great room where a cozy gas fireplace invites relaxation. A butlers kitchen offers added convenience as you step into the formal dining room with tray ceiling and wainscotting. Ascend the grand staircase leading to a mezzanine landing that serves as the entrance to a den/office or fourth bedroom with cathedral ceilings. The luxurious primary bedroom retreat boasts his and hers closets, double bowl vanity, soaking tub, and a separate shower. Poured concrete walls in the lower level have the opportunity for expansion and customization. Efficiency meets comfort with a natural gas furnace and water heater, ensuring warmth and reliability year-round. Additionally, the first floor laundry room adds convenience to daily living. Outside, enjoy the ease of a maintenance-free spacious deck overlooking a sprawling yard, complete with a custom-built patio and firepit, perfect for outdoor entertaining. Experience luxury living in this meticulously crafted home, where every detail has been thoughtfully created for comfort and sophistication!
Courtesy: RE/MAX Realty Associates, (717) 761-6300
View additional infoHistoric property abounding with original character and charm set in the heart of Lancaster County. Conestoga Valley School District. Situated next to the original, now refurbished schoolhouse, this once log home is said to be the second oldest house in Leola. Exquisite curb appeal, outdoor entertaining deck, fully fenced in sprawling backyard with firepit area, planter boxes, raspberry bushes, fruit trees and chicken coop. Oversized detached two car garage with designated workshop and overhead loft storage. Step inside and be in awe over the wide plank original hardwood flooring. Multiple living areas, gorgeous dining room with chair rail and overhead chandelier, updated kitchen with smooth top counters, large pantry, mudroom, half bath and main level laundry. In 2016 this home underwent a massive renovation including the addition of a primary suite with a three piece bath and impressive walk-in closet. Windows were replaced, home received full insulation house wrap, new siding, gutters updated, new architectural shingle roof, added hard wired smoke and CO detectors, basement stone walls repointed, new front door and the addition of attic storage. Permits and final code inspection were obtained. Recently completed composite front porch with aluminum posts. Fresh paint and newer carpet can be found throughout. Wood pellet stove used as main heat source, gas fireplace puts off heat and you have electric baseboard as backup. This home shines on the street and has been cared for with love. Call today to schedule your own private showing! Open House: Sunday, 4/28 1:00-3:00PM
Courtesy: Lusk & Associates Sotheby's International Realty, (717) 291-9101
View additional infoThis lovely EGStoltzfus home--just 18-months old--in Landis Farms boasts a lengthy list of upgrades that you are sure to appreciate. Itâs like getting new construction! With custom cabinets, hardwood floors, glass French doors, and so much more, this home has the best of everything. The residence provides over 2,600 square feet, four bedrooms, two and a half baths plus a first-floor study/office with two sets of French doors. From higher ceilings and windows and wider baseboards on the main floor to wood privacy blinds on every window, no detail was missed in the homeâs design. The kitchen is a cookâs dream with upgraded cabinets to the ceiling, island, quartz countertops, white herringbone subway tile backsplash, and stainless-steel appliances. The main floor also hosts a dining room and a living room with an upgraded fireplace and built-in bookcases. Highlighting the primary bedroom is a cathedral ceiling, and for a serene place to unwind, you will truly fall in love with the stunning spa-like primary bath that offers a relaxing soaking tub and a separate shower. With nine-foot Superior Walls, the lower level is just waiting to be finished and currently includes an installed gym floor. The backyard is complete with a four-foot iron fence, as well as an outdoor gas line for a grill. Rounding out the home is a two-car garage with access to a mudroom inside. The laundry is conveniently located on the second floor with a gas line for the dryer. Electrical upgrades also are included in the home, such as CAT6 ethernet in most rooms and whole house surge protection. With so many wonderful features, you must see this property in person! And with walking trails and its convenient location to shopping, dining, highways, and the new Penn State Medical Center, you will not want to miss the opportunity to call the community of Landis Farms home.
Courtesy: Berkshire Hathaway HomeServices Homesale Realty, (800) 383-3535
View additional infoWelcome to your new home in Landis Farms. This home built by EGStoltzfus in late 2021 offers over 2,600 square feet of living space. The Brentwood model is a very desirable home plan that EGStoltzfus has available. With being built only 2 1/2 years ago, no need to wait for your new construction home to be ready. The home features four bedrooms, two and half baths, walk-in closet, pantry, laundry room, granite countertops and a flex room for whatever fits your needs. With a full unfinished basement, leaves the option to put your own personal touch on the home. With shopping, dining, Downtown Lancaster and all the major highways close by, it allows for an easy access to all the amenities Lancaster County has to offer. Don't miss your opportunity to move into this beautiful home that is in excellent condition and has a ton to offer.
Courtesy: Berkshire Hathaway HomeServices Homesale Realty, (800) 383-3535
View additional infoA homesteaders dream is waiting for you. Picture yourself stepping back in time as you drive down the tree lined gravel driveway to your very own farmhouse. Enjoy warm evenings on the porch sipping tea. How about early mornings enjoying coffee in the relaxing entryway while sitting in front of the large window. You will love the kitchen with its rustic timber beams looking up to the second floor cat walk. Enjoy family gatherings in the dining area featuring the original log & plaster walls. As you enter the family gathering area note the warmth of the wood burning stove. Just think you'll never pay a heating bill. This stove heats the whole house. There are ample storage closets and a full bath on the first floor. As you head upstairs you will find 3 large bedrooms and a full bath. There are stairs to a 4th bedroom in the rear bedroom. All of these rooms feature the log & plaster walls and wood ceilings. Please note there are two ways to the basement, one in the dining room floor and another from the rear of the home. Just off to the rear entrance is yet another living space featuring a cozy living area, full bathroom and lots of natural light & head upstairs to find another bedroom. Enjoy a stroll outside through the meadow to the stream where you can swim on hot days. Enjoy the blackberry bushes for baking or canning, cherry trees which produce delicious cherries as well as Asian Pear Trees. There is a large bank barn which gives a beautiful view of the property. Plan for your showing today. How may I help you?Get property information, schedule a showing or find an agent |
|||||||||||||||||||||||||||||||||||||||||||||||||||||||||||||||||
Copyright © Metropolitan Regional Information Systems, Inc.


