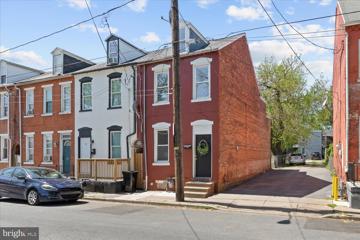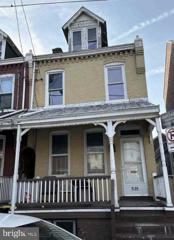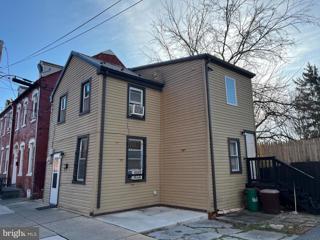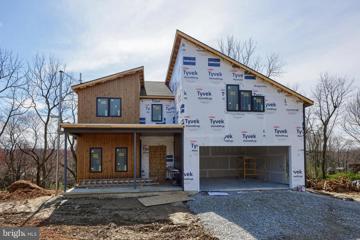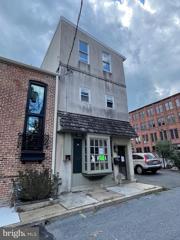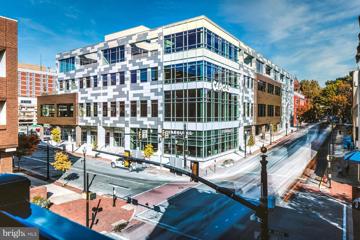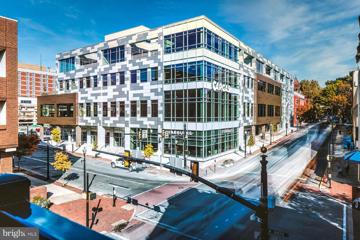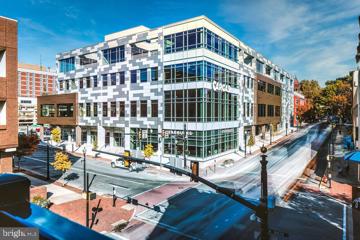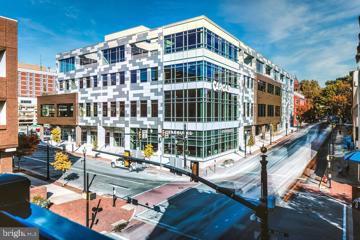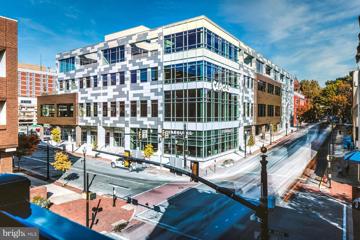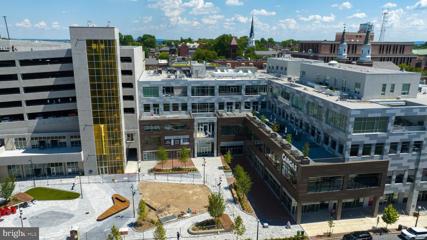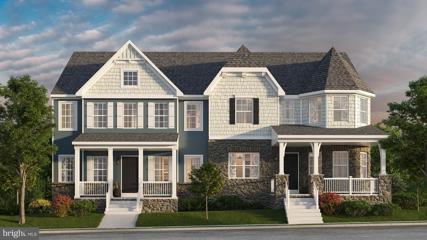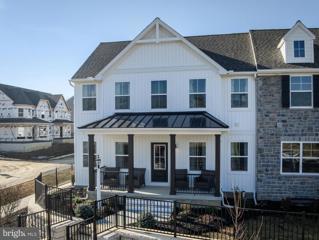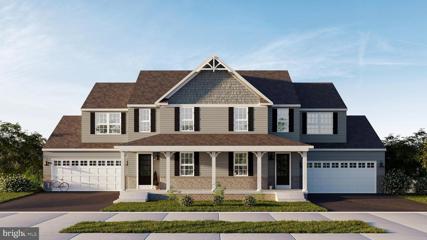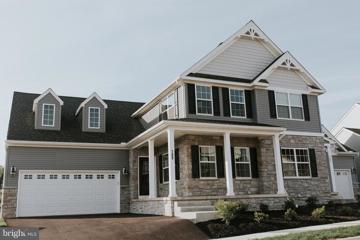 |  |
|
Lampeter PA Real Estate & Homes for SaleWe were unable to find listings in Lampeter, PA
Showing Homes Nearby Lampeter, PA
$185,00064 Locust Street Lancaster, PA 17602
Courtesy: Prime Home Real Estate, LLC, (717) 735-2204
View additional infoWelcome to 64 Locust Street! Located within walking distance to Lancaster City Historic District, this semi-detached townhome has plenty to offer. Step into the living room and you will notice the fresh vinyl plank flooring and updated electrical fixtures. The kitchen has new appliances, countertops, and cabinets. The master bedroom is oversized and the bathroom has a new vanity and mirror. There is also a 2023 hot water heater, vinyl windows, and updated electrical. Don't miss your opportunity for affordable living in Lancaster City!
Courtesy: Keller Williams of Central PA, (717) 761-4300
View additional infoWelcome to 542 E Orange Street, Lancaster, PA! This nicely updated detached home is nestled in Lancaster City, a highly sought-after location. Boasting 4 bedrooms and 1.5 bathrooms, this home offers ample space for anyone. Step inside to discover the newer flooring throughout the first floor. The newer vinyl windows flood the home with natural light, creating a warm and welcoming ambiance. One of the highlights of this home is the recently added half bathroom, adding even more convenience. Plumbing was completely redone a few years ago, both inside the basement and outside, ensuring peace of mind for years to come. Located just minutes from Downtown Lancaster, Lancaster General Hospital, restaurants, shopping centers, and just a quick drive to hop on the highway to get to more shopping, farmers markets, and much more, this home offers the perfect blend of city living and suburban convenience. Commuting is a breeze! Don't miss your chance to own this updated gem in the heart of Lancaster City. Schedule your showing today and make 542 E Orange Street your new home!
Courtesy: Home 1st Realty, (717) 208-3250
View additional info
Courtesy: Hostetter Realty, (717) 442-4114
View additional infoThis home is currently a single home, however it could be motified to be turned into 2 homes or a home with an apartment. Wooden floors throughout, plaster walls, fireplace and much more. So many opportunities. Behind this dwelling sits a 2 story building with over 2500 square feet that currently holds a business that has been there for over 19 years. Both these buildings along with a parking area are included in the sale. This building was built to be a barn. Come see all this property has to offer for many income and personal endeavors.
Courtesy: EXP Realty, LLC, (888) 397-7352
View additional infoDiscover this fully rehabbed brick home at 616 E Marion St in Lancaster, PA. The inviting atmosphere offers 3 bedrooms and 1 full bath, perfect for cozy city living. Located just a short distance from downtown, you'll enjoy the convenience of nearby shops and dining. The home is in excellent shape, thanks to a full remodel. Step inside to see the updated interior that blends modern touches with classic charm. Ideal for anyone looking for a comfortable and stylish home base in Lancaster.
Courtesy: Berkshire Hathaway HomeServices Homesale Realty, (800) 383-3535
View additional infoWelcome to 314 S Lime Street! Modernized brick Semi-detached home just minutes walk to downtown Lancaster's Southern Market, the Marriott Convention Center, local shops and restaurants. Enjoy the exposed brick walls and original woodwork from the early 1900s, and winding staircase all the way to the third floor. Convenience and comfort with a brick patio, and lawn care provided by the HOA as well as reserved off street parking. This home is currently used as a short term rental (Airbnb), that permit from the city is transferable to the new owners.
Courtesy: Iron Valley Real Estate of Lancaster, (717) 740-2221
View additional infoLooking for an affordable detached home? Look no further, as this home has 3 bedrooms/1 bath, kitchen, dining room and large living room on the first floor. But then get more use for your money with the one bedroom/1 bath and kitchenette space in the above ground lower level! Imagine if family or friends could provide some extra income but have their own space! If that isn't your thing, it is a wonderful area for parties, a space for guests, or the older teen that wants their own space. The owners renovated the kitchen, bathes and built the large family room off of the kitchen. Gas heat, hot water and cooking and central air also make the home economical. A large back yard with a gazebo gives you wonderful outdoor space. Come take a look!
Courtesy: Berkshire Hathaway HomeServices Homesale Realty, (800) 383-3535
View additional infoStandalone home - low exterior maintenance, for sure, with a metal roof and siding. 2bd/1ba. Electric baseboard heat and hot water. Currently tenant occupied; 24 hr notice required for showings.
Courtesy: Heroes Real Estate, (717) 394-7283
View additional infoAward winning Metzler Home Builders introduces "The Woodland Contemporary"! This home is the builder's 2024 entry in the Lancaster County Parade of Homes. The home showcases a dual-bedroom suite arrangement, strategically situated on each floor for enhanced privacy and convenience. The inclusion of a first-floor office, thoughtfully designed semi-open floor plan, and additional bedrooms, collectively provide an enriched multigenerational living experience. Perfectly situated on a wooded 2.5 acre home site in the Lampeter-Strasburg School District! The home boasts approximately 4,000 finished square feet, including 2 primary suites with ensuite baths, 2 additional generous bedrooms with walk in closets, and a finished daylight lower level that you can walk out to the outdoor entertaining patio space with a fire pit to enjoy the natural surroundings . The first floor features include a fresh new floor plan with 9 ft ceilings , primary suite, a family room including a linear gas fireplace that walks out to the deck to relax and entertain. The kitchen features a large modern pantry, quartz countertops and an eat up kitchen island with a unique waterfall edge. The second floor primary suite includes large walk in closets, double bowl vanity, and features a large custom tiled shower as well as the desired soaking tub for a spa-like feel. There is also a flex/bonus living space on the second floor for additional possibilities. Over the past 30 years, Metzler Home Builders has garnered numerous awards in the Building Industry Associationâs annual Parade of Homes. These awards illustrate Metzler Home Builders' commitment to building quality custom homes for their customers. From 1993-2023, they have won over 150 awards in the following categories: Best of Show, Best Exterior, Best Interior, Best Kitchen, Best Bath, Best Landscaping, and Best Decorated. Other recent awards include Lancaster County Magazine âBest ofâ for Home Builder 2023 Best of Houzz Service Award 2023. This home is a must see and a "One of a Kind"! So many features to mention. Please see the attached highlights document, and set up your private showing today. Available delivery of this home is late June 2024!
Courtesy: Berkshire Hathaway HomeServices Homesale Realty, (800) 383-3535
View additional infoWelcome to BELLARIDE, the newest community in Millersville. A fantastic and Custom Harmon semi-detached plan is currently under construction. This will be the parade home for 2024 and will be completed by June with all of the bells and whistles. Custom White kitchen with quartz countertops, ceramic tile backsplash, Lux White Cafe appliances, large island, gas fireplace with stone surround and reclaimed wood mantel. Ceramic tile for both bathroom floors and quartz countertops, stunning accent wall in the dining room and primary bedroom with wood beams. The floor plan boasts: two spacious bedrooms and full bathroom in the font of the home. Open to a full size dining area, and kitchen with over-sized island, eat-in area and great room. Primary bedroom with large WIC & bath w/ double sinks and walk-in shower. Enormous finished second floor for an office, game room, library or an extra storage area. Rear patio with vaulted roof and fan to enjoy the peace and surroundings of the neighborhood.
Courtesy: Home 1st Realty, (717) 208-3250
View additional infoCALLING ALL INVESTORS! SPACIOUS HOME IN THE CITY OF LANCASTER WITH LOTS OF POTENTIAL! PROPERTY IS CONDEMNED-- BUYER MUST SHOW PROOF OF FUNDS SUFFICIENT TO PURCHASE AND REHAB THE PROPERTY AT THE TIME OF THE OFFER. NO LIENS ALLOWED ON THE PROPERTY FOR FINANCING. ALL OFFERS DUE BY 3 PM ON THE FIRST TUESDAY OF MAY. SOLD AS IS.
Courtesy: Realty ONE Group Unlimited, (717) 569-1700
View additional info**AN OFFER HAS BEEN RECEIVED - The Seller has set an offer Deadline for Sunday evening at 8:00 p.m. I will be meeting with the Seller on Monday afternoon at 1:15 pm to review the offer or offers. Please feel free to contact me with any questions.** With some TLC, this brick Interior Row-home with hardwood floors throughout. plus off-street parking and fenced in yard can really shine. Great for entertaining and there is a covered patio for cookouts, family time and backs up to an open area. New roof was installed in 2015 with a 20yr warranty. The home is being sold "as-is", the Seller is unable to do any repairs and the central air needs repaired. Once an offer has been received, Seller will set a deadline and Seller reserves the right to accept an offer at any time. The Laundry area on MLS where it shows measurements is currently not the Laundry area that Seller is using. Buyer's agent to verify all information on Buyer's behalf. Highest and Best offers only, no Price Escalation Addendums.
Courtesy: Lusk & Associates Sotheby's International Realty, (717) 291-9101
View additional infoCurrently available at 101NQ is one finished luxury condo, Unit 402, and four other units that are unfinished and customizable. Nested atop the renovated 101 N Queen building, The Point's modern condos provide magnificent views of the historic Lancaster skyline and offer the best in luxury living in Central Pennsylvania. The residences feature expansive windows, open floor plans, and large outdoor terraces. A beautiful community room provides a wonderful spot to relax or visit with friends. Residents will appreciate secure, dedicated ground floor parking for two cars with access to a private elevator for condo owners. Each unit also comes with a storage space off the garage. The Point hosts 15 residences ranging from 1,800 square feet to over 4,000 square feet, two of which are two-story penthouses. In addition to the one finished unit, there are four condos available that are finished to the white box (drywall) stage, including Penthouse 407. The white box units allow the new owner the freedom to finish the interiors to their own vision with our preferred custom builder, Ebersole Builders. Each new white box owner also has the option to work with the team from Henrietta Heisler Interiors to professionally design a stunning space that speaks to their own tastes and personality. With fine dining, exquisite shopping, entertainment venues, and a variety of other wonderful amenities all within walking distance of The Point, the time has never been better to turn your dream of luxurious city living into a reality. Call us today to reserve your new home at 101NQ.
Courtesy: Lusk & Associates Sotheby's International Realty, (717) 291-9101
View additional infoCurrently available at 101NQ is one finished luxury condo, Unit 402, and four other units that are unfinished and customizable. Nested atop the renovated 101 N Queen building, The Point's modern condos provide magnificent views of the historic Lancaster skyline and offer the best in luxury living in Central Pennsylvania. The residences feature expansive windows, open floor plans, and large outdoor terraces. A beautiful community room provides a wonderful spot to relax or visit with friends. Residents will appreciate secure, dedicated ground floor parking for two cars with access to a private elevator for condo owners. Each unit also comes with a storage space off the garage. The Point hosts 15 residences ranging from 1,800 square feet to over 4,000 square feet, two of which are two-story penthouses. In addition to the one finished unit, there are four condos available that are finished to the white box (drywall) stage, including Penthouse 407. The white box units allow the new owner the freedom to finish the interiors to their own vision with our preferred custom builder, Ebersole Builders. Each new white box owner also has the option to work with the team from Henrietta Heisler Interiors to professionally design a stunning space that speaks to their own tastes and personality. With fine dining, exquisite shopping, entertainment venues, and a variety of other wonderful amenities all within walking distance of The Point, the time has never been better to turn your dream of luxurious city living into a reality. Call us today to reserve your new home at 101NQ.
Courtesy: Berkshire Hathaway HomeServices Homesale Realty, (800) 383-3535
View additional infoSemi-detached 5 bedroom 2 full bath home in Cabbage Hill ready to be rejuvenated!! Home features a huge open concept kitchen, original hardwood floors, main level en suite, high ceilings and lots of original character and charm. Opportunity abounds. Included in this Lancaster City Living semi is a rare 1 car garage. SHOWINGS START TUESDAY!
Courtesy: Lusk & Associates Sotheby's International Realty, (717) 291-9101
View additional infoCurrently available at 101NQ is one finished luxury condo, Unit 402, and four other units that are unfinished and customizable. Nested atop the renovated 101 N Queen building, The Point's modern condos provide magnificent views of the historic Lancaster skyline and offer the best in luxury living in Central Pennsylvania. The residences feature expansive windows, open floor plans, and large outdoor terraces. A beautiful community room provides a wonderful spot to relax or visit with friends. Residents will appreciate secure, dedicated ground floor parking for two cars with access to a private elevator for condo owners. Each unit also comes with a storage space off the garage. The Point hosts 15 residences ranging from 1,800 square feet to over 4,000 square feet, two of which are two-story penthouses. In addition to the one finished unit, there are four condos available that are finished to the white box (drywall) stage, including Penthouse 407. The white box units allow the new owner the freedom to finish the interiors to their own vision with our preferred custom builder, Ebersole Builders. Each new white box owner also has the option to work with the team from Henrietta Heisler Interiors to professionally design a stunning space that speaks to their own tastes and personality. With fine dining, exquisite shopping, entertainment venues, and a variety of other wonderful amenities all within walking distance of The Point, the time has never been better to turn your dream of luxurious city living into a reality. Call us today to reserve your new home at 101NQ.
Courtesy: Lusk & Associates Sotheby's International Realty, (717) 291-9101
View additional infoCurrently available at 101NQ is one finished luxury condo, Unit 402, and four other units that are unfinished and customizable. Nested atop the renovated 101 N Queen building, The Point's modern condos provide magnificent views of the historic Lancaster skyline and offer the best in luxury living in Central Pennsylvania. The residences feature expansive windows, open floor plans, and large outdoor terraces. A beautiful community room provides a wonderful spot to relax or visit with friends. Residents will appreciate secure, dedicated ground floor parking for two cars with access to a private elevator for condo owners. Each unit also comes with a storage space off the garage. The Point hosts 15 residences ranging from 1,800 square feet to over 4,000 square feet, two of which are two-story penthouses. In addition to the one finished unit, there are four condos available that are finished to the white box (drywall) stage, including Penthouse 407. The white box units allow the new owner the freedom to finish the interiors to their own vision with our preferred custom builder, Ebersole Builders. Each new white box owner also has the option to work with the team from Henrietta Heisler Interiors to professionally design a stunning space that speaks to their own tastes and personality. With fine dining, exquisite shopping, entertainment venues, and a variety of other wonderful amenities all within walking distance of The Point, the time has never been better to turn your dream of luxurious city living into a reality. Call us today to reserve your new home at 101NQ.
Courtesy: Lusk & Associates Sotheby's International Realty, (717) 291-9101
View additional infoCurrently available at 101NQ is one finished luxury condo, Unit 402, and four other units that are unfinished and customizable. Nested atop the renovated 101 N Queen building, The Point's modern condos provide magnificent views of the historic Lancaster skyline and offer the best in luxury living in Central Pennsylvania. The residences feature expansive windows, open floor plans, and large outdoor terraces. A beautiful community room provides a wonderful spot to relax or visit with friends. Residents will appreciate secure, dedicated ground floor parking for two cars with access to a private elevator for condo owners. Each unit also comes with a storage space off the garage. The Point hosts 15 residences ranging from 1,800 square feet to over 4,000 square feet, two of which are two-story penthouses. In addition to the one finished unit, there are four condos available that are finished to the white box (drywall) stage, including Penthouse 407. The white box units allow the new owner the freedom to finish the interiors to their own vision with our preferred custom builder, Ebersole Builders. Each new white box owner also has the option to work with the team from Henrietta Heisler Interiors to professionally design a stunning space that speaks to their own tastes and personality. With fine dining, exquisite shopping, entertainment venues, and a variety of other wonderful amenities all within walking distance of The Point, the time has never been better to turn your dream of luxurious city living into a reality. Call us today to reserve your new home at 101NQ.
Courtesy: Lusk & Associates Sotheby's International Realty, (717) 291-9101
View additional infoLocation is everything for this fantastic residence on the top floor of the renovated 101 N Queen building in downtown Lancaster. For getting all of your tasks done without ever leaving the city, 101NQ is amazingly convenient to Central Market, Lemon Street Market, delicious dining, specialty shops, post office, drug stores, Lancaster General Hospital and more. Walking around town is wonderful, and from historic sites to pretty city parks, there's so much to see. Unit 404 is just two-years old and like new. Expansive west-facing windows offer lots of natural light and spectacular views of the city skyline. Sunsets are dazzling! With many custom upgrades, you won't want to miss seeing this condo for yourself. The home features two en-suite bedrooms, a study or room for your hobbies, gourmet kitchen, dining area and living room with a gorgeous gas fireplace. You'll appreciate beautiful cabinetry, bamboo flooring, heated tile floors in the bathrooms, Corian showers, pocket doors, and many other fine finishing touches. The large outdoor terrace overlooks the new Barney Ewell Plaza that will be home to the new public library as well. For gardeners, the terrace is a perfect place for your flowers and plants. A louvred roof over the terrace that can be electronically opened and closed makes it nice for enjoying the space all year round. No attention to detail was missed in this residence. You'll even find an efficient tankless water heater, water softener, and reverse osmosis water filter at the kitchen sink for cleaner drinking water. The unit comes with two parking spaces in the dedicated garage for condo owners on the ground floor of 101NQ with access to a private elevator. If you own an electric car, the parking spaces for Unit 404 have a car charging station that stays for the new owner. For condo owners, there are large storage spaces off the garage area. Homeowners at 101NQ also enjoy a lovely community room on the condo floor. Additionally, you'll appreciate that condo owners at 101NQ benefit on taxes for a set period of time from LERTA (Local Economic Revitalization Tax Assistance). Not enough can be said about this extraordinary condo and its location. Now is the time to make your dream of living in the city a reality. Call us today for a private showing.
Courtesy: American Eagle Realty, (717) 515-4903
View additional infoBring your decorating ideas, move right in, and make this totally renovated home your own. Super Value in Lancaster within walking distance to amenities such as shopping, markets, and restaurants. Conveniently located with easy commute to Baltimore, DC, Harrisburg, or York. Almost 1,700 sq ft of finished living featuring 4 bedrooms and 1.5 bathrooms. The main level features a vestibule entry into your large Living Room/Dining Room combination with refinished hardwood floors. Updated Kitchen with recessed lighting, plenty of cabinets and counter space, and stainless-steel appliances. First floor Laundry/Half Bath. Plenty of storage. Donât delay, Schedule your private tour Today! Take a look, you won't be disappointed! Home is eligible for FHA Insured (IN) Financing. Also qualifies for FHA 203K Rehab Financing. Insurability subject to buyers appraisal. Buyer pays all transfer costs. Sold As-Is. Seller will do no repairs. ALL REQUIRED MUNICIPAL INSPECTIONS, IF ANY, ARE THE RESPONSIBILITY OF THE BUYER. See Additional Information in Associated Documents. Equal Housing Opportunity.
Courtesy: Patriot Realty, LLC, (717) 963-2903
View additional infoDiscover the ultimate in high-end living at Devon Creek, a new community of homes built by Keystone Custom Homes in Lancaster, PA. Immerse yourself in a warm and inviting neighborhood that offers front porch living, tree-lined streets, and a variety of stunning home styles. Devon Creek Villas offer two floorplans: the Waterford and the Maplewood. These duplex-style homes can be fully customized with structural changes and decorative finishes! Enjoy lower-maintenance living and community amenities! The Waterford is a 3 bedroom, 2.5 bath duplex floorplan. Inside the Foyer, there is a Study to one side and Dining Room to the other. The open floorplan continues from the Dining Room into the Kitchen and Family Room. The Kitchen features an eat-in island and cabinet pantry. Off the Kitchen and Family Room, the entry area provides access to the backyard, a double-door storage closet, Powder Room, and access to the rear-entry 2-car Garage. Upstairs, The Owner's Suite features 2 walk-in closets and an en suite full bathroom with double-door closet. 2 additional bedrooms, a full bathroom, and Laundry Room complete the second floor.
Courtesy: Patriot Realty, LLC, (717) 963-2903
View additional infoDiscover the ultimate in high-end living at Devon Creek, a new community of homes built by Keystone Custom Homes in Lancaster, PA. Immerse yourself in a warm and inviting neighborhood that offers front porch living, tree-lined streets, and a variety of stunning home styles. Devon Creek Villas offer two floorplans: the Waterford and the Maplewood. These duplex-style homes can be fully customized with structural changes and decorative finishes! Enjoy lower-maintenance living and community amenities! The Maplewood is a 3 bedroom, 2.5 bath duplex floorplan. The main living area features a Family Room open to the Dining Area and Kitchen with eat-in island. The Study, Powder Room, and entry closet are located off the Foyer at the front of the home. Off the Kitchen and Family Room, the entry area provides access to the backyard, Laundry Room, storage closet, and rear-entry 2-car Garage. The first-floor Owner's Suite has a walk-in closet and en suite full bathroom. Upstairs, there is a Loft area, 2 bedrooms with a walk-in closet, a full bathroom, and double-door hall closet.
Courtesy: Patriot Realty, LLC, (717) 963-2903
View additional infoWelcome to Somerford at Stoner Farm Carriages, a new community of custom attached homes in Lancaster, PA. With a prime location on a 56-acre community that borders the beautiful Stoner Park, Somerford at Stoner Farm Carriages offers a tranquil atmosphere that is perfect for families seeking a peaceful retreat. This community is well-suited for new homeowners with its excellent schools and nearby parks. The atmosphere here is warm and friendly, with four distinct seasons that offer something for everyone, from summer festivals to winter wonderlands. Somerford at Stoner Farm Carriages is just minutes away from downtown Lancaster, where you can find unique shops, restaurants, and entertainment venues. The area is steeped in rich history and culture, with many museums and galleries showcasing the region's heritage. Join the 7+ homeowners that have decided to build in Somerford at Stoner Farm Carriages. Explore the Cedarbrook and 1 other buildable plan with over 10,000 customization options to build your new home in Lancaster, PA! The Cedarbrook is a 3 bed, 2.5 bath duplex floorplan. The Family Room sits at the center of the home, with a Study and Kitchen with Dining Area on either side. All 3 bedrooms are located on the second floor. The Owner's Suite features a large walk-in closet and private full bath. Across the hall, there are 2 additional bedrooms with walk-in closets, a full bath, and convenient laundry closet. Oversized 2-car Garage.
Courtesy: Patriot Realty, LLC, (717) 963-2903
View additional infoWelcome to Somerford at Stoner Farm Carriages, a new community of custom attached homes in Lancaster, PA. With a prime location on a 56-acre community that borders the beautiful Stoner Park, Somerford at Stoner Farm Carriages offers a tranquil atmosphere that is perfect for families seeking a peaceful retreat. This community is well-suited for new homeowners with its excellent schools and nearby parks. The atmosphere here is warm and friendly, with four distinct seasons that offer something for everyone, from summer festivals to winter wonderlands. Somerford at Stoner Farm Carriages is just minutes away from downtown Lancaster, where you can find unique shops, restaurants, and entertainment venues. The area is steeped in rich history and culture, with many museums and galleries showcasing the region's heritage. Join the 7+ homeowners that have decided to build in Somerford at Stoner Farm Carriages. Explore the Crestwood and 1 other buildable plan with over 10,000 customization options to build your new home in Lancaster, PA! The Crestwood is a 3 bed, 2.5 bath duplex floorplan featuring an open floorplan and first-floor Owner's Suite. The Family Room opens up to the Dining Area and Kitchen with eat-in island and pantry. The entire living area has a cathedral ceiling. The first-floor Owner's Suite has a private full bath and large walk-in closet. The Laundry Room is conveniently located on the first floor. Private study located at front of home. 2 additional bedrooms with walk-in closets and a full bath complete the second floor. 2-car Garage included.
Courtesy: Kingsway Realty - Lancaster, (717) 569-8701
View additional infoThis charming and meticulously maintained 3-bedroom townhome, boasts a spacious layout and modern conveniences in a vibrant locale. Beautiful flower garden in the front. Central air conditioning and efficient gas heat. The contemporary kitchen features ample counter space, ideal for culinary enthusiasts, while the well-preserved hardwood floors and two stained glass windows exude timeless elegance. Step outside to a generous porch, perfect for relaxation or entertaining guests. Situated in a coveted location, residents will delight in easy access to an array of dining options and the Science Factory the just a short stroll away. Route 283 is minutes away by car. Don't miss the opportunity to call this inviting townhome your own. How may I help you?Get property information, schedule a showing or find an agent |
|||||||||||||||||||||||||||||||||||||||||||||||||||||||||||||||||
Copyright © Metropolitan Regional Information Systems, Inc.


