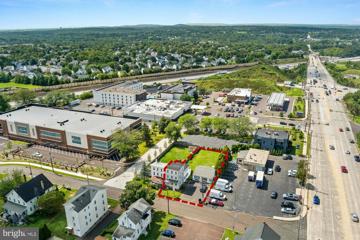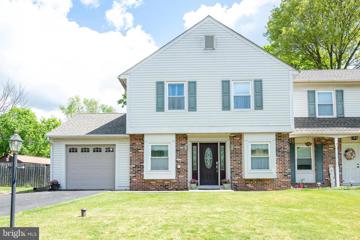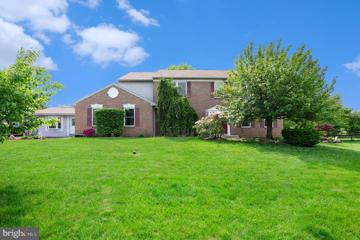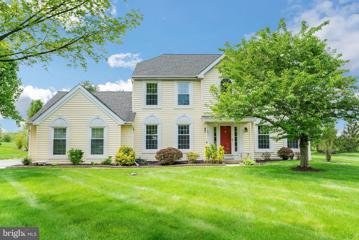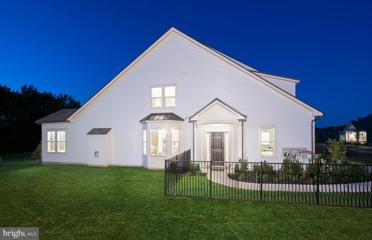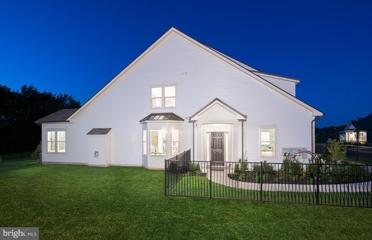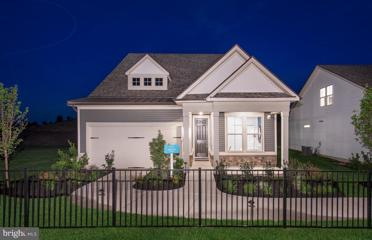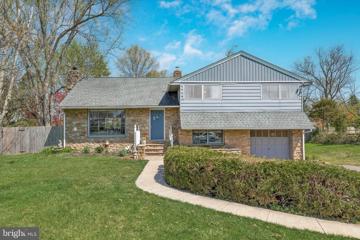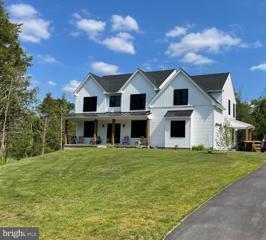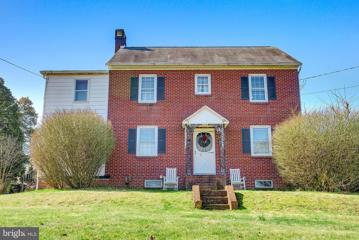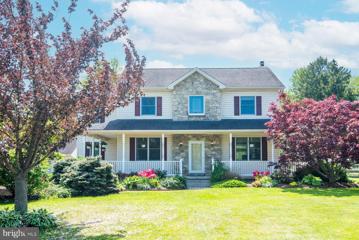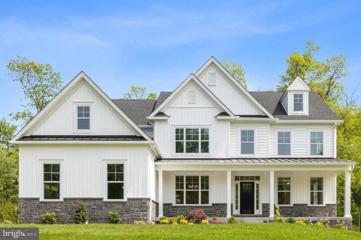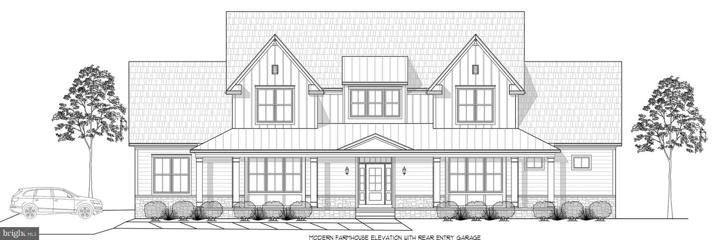 |  |
|
Kulpsville PA Real Estate & Homes for Sale
The median home value in Kulpsville, PA is $267,500.
This is
lower than
the county median home value of $345,000.
The national median home value is $308,980.
The average price of homes sold in Kulpsville, PA is $267,500.
Approximately 78% of Kulpsville homes are owned,
compared to 19% rented, while
2% are vacant.
Kulpsville real estate listings include condos, townhomes, and single family homes for sale.
Commercial properties are also available.
If you like to see a property, contact Kulpsville real estate agent to arrange a tour
today! We were unable to find listings in Kulpsville, PA
Showing Homes Nearby Kulpsville, PA
Courtesy: Suburban City Realty, LLC
View additional infoHigh visibility mixed use building available in Towamencin Township. This commercially zoned property is comprised of two buildings: a large 3-bedroom single family home and a single story 900 sf retail storefront. Ideal for an owner user or investor, the property offers highly flexible C-Commercial zoning and unmatched exposure being situated at the foot of the PA Turnpike's Lansdale interchange.
Courtesy: BHHS Keystone Properties, (215) 855-1165
View additional infoDonât miss out on this 2 bedroom / 2 full bathroom ranch home located on a terrific lot backing to trees in the popular Walnut Medows 55+ community. As you pull up to the property, you will appreciate the long driveway with more room for parking and great âcurbâ appeal. The main level offers the large eat in kitchen with lots of cabinet & countertop space, pantry, spacious breakfast area & sliding doors to the covered rear patio. The kitchen flows into the formal dining room with hardwood floors and the spacious living room with plenty of room for the big screen TV. The main floor also includes the 2nd bedroom, full hall bathroom, laundry room and the wonderful primary bedroom suite. The primary bedroom includes the walk in closet and full bathroom. You will love the outdoor living space this home offers with the covered rear porch and separate full deck area w/ storage shed. The seller enjoyed many days sitting out back on the porch enjoying the scenic views. The Walnut Meadows community includes a nice clubhouse and inground pool. As an added bonus, a new roof was just installed in 2023. This neighborhood is located just two minutes from the North East Extension of the Pennsylvania Turnpike, with easy access to the Leigh Valley, Plymouth Meeting, King of Prussia and Philadelphia. $399,9001613 Morgan Way Lansdale, PA 19446
Courtesy: Keller Williams Real Estate-Montgomeryville, (215) 631-1900
View additional infoPicture Perfect cozy twin located in Towamencin Township. This gem is available for you to unpack your bags and enjoy. The first floor of the home has been completely re-done. Freshly painted, new flooring. The Main level offers a spacious living room, dining room combination and brand new bright galley style kitchen. There is a large pantry/mechanical room adjacent to the kitchen. The updated powder room and laundry area with access to the attached garage complete this area. In addition, the main level that has sliders to the rear patio and fenced in large yard. The second level has 2 nice sized bedrooms, a hall bath, and a full master suite with a bonus dressing room and walk in closet. Make an appointment today and see all this home has to offer. Steps away from Township Preserved Space. Convenient proximity to major thoroughfares such as Pennsylvania Turnpike. Central Air is not functioning, seller will not be fixing nor crediting for repair. OFFER DEADLINE 5/15/24 (All Complete offers due at that time). Seller Reply 5/16/24.
Courtesy: BHHS Fox & Roach-Blue Bell, (215) 542-2200
View additional infoWelcome to 113 Ridgewood Way. This detached, 4BR, 2.5BA home is located in the desirable Charlestowne development. Hardwood floors welcome you into this space and run throughout the foyer, living room and dining room. A family room is located off of the kitchen and eat in area and has a wood burning fireplace and windows that add natural light. This kitchen and eat in area features a bump out to provide extra space for your table, a couple more windows and a newer sliding door with access to the deck. The deck overlooks the backyard and has plenty of space for your table, seating and grill (the grill on the deck has a direct gas line and is included with the home). Back inside the home you will find a laundry room with utility sink, powder room and door to the attached garage to round out the main floor. On the second floor you will find 4 bedrooms, a full hall bathroom. A large master bedroom has an ensuite bathroom and walk in closet. The basement has finished areas for extra living space and unfinished areas for storage. This property is in North Penn School District and conveniently located with fast access to the 476, PA Turnpike, 63, 309 also just minutes from Skippack Village, Fischer's Park and more. Schedule your showing today! Open House: Saturday, 5/18 12:00-2:00PM
Courtesy: Coldwell Banker Heritage-Quakertown, (215) 536-6777
View additional infoCharming home in âWentworth at Charlestowne Village Community.â âMove in Ready". Meticulously cared for home, conveniently located minutes to Pa turnpike entrance. Plenty of parking with public sidewalks leading to your front door. Front door lighting fixture beside your storm door entry. Wood floors greet you with guest closet and a hallway leading to your living space. A stunning staircase appears on your left, with the stairwell that follows, matching staircase to the 3rd floor. The first floor includes a box window to encase windows around the sun-drenched breakfast area with a ceiling fan fixture. Sellers are including the stainless-steel refrigerator with the freezer on the bottom. Stainless gas cooking range and matching microwave. Oak cabinetry with a lazy Susan by dishwasher and tiled flooring. Recessed lighting. Stainless-steel sink and dishwasher with matching wood floors as in the entry area. Spacious living area offers the wood burning fireplace, which is the focal point of the room, with attached painted wood mantel. Atrium doors and double windows surround the fireplace. Ceiling fan fixture and two recessed lights above the fireplace. The dining area has a light fixture above its area. The master bedroom includes recessed lighting, double closets, and the master bath. Double vanity, tiled surround the soaking tub, stall shower, and tiled flooring. And the second bedroom offers a double closet. Hall bath has a vanity, tiled tub shower and tiled flooring. The third bedroom is warm and inviting with a skylight, recessed lighting and double closet. The lower level is partially finished as the owner uses it as an office/playroom. The back deck is a nice hide away. The view from the deck is tree lined, which offers privacy. A real gem. $469,90030 Newbury Way Lansdale, PA 19446
Courtesy: RE/MAX Central - Blue Bell, (215) 643-3200
View additional info1st floor entry. 1st floor has 2 bedrooms and 2 full baths. Laundry Room. Living Room/Dining Room, Kitchen and Breakfast Room. 2nd Floor is a loft with a full bath, utility room and large storage area.
Courtesy: Keller Williams Real Estate-Montgomeryville, (215) 631-1900
View additional infoAbsolutely the best of Charlestowne. Spacious and wonderfully upgraded end-unit with finished, walk-out basement. Eat-in kitchen features granite countertops, abundant cabinetry, ceramic tile floor and backsplash. The kitchen opens to the family with rich hardwood flooring and a sliding glass door that leads to an elevated composite deck with full-length retractable awning. Back inside, the dining room and formal living room are appointed with crown moulding and a warm neutral decor. Upstairs, the master bedroom offers a walk-in closet and a newly (2021) remodeled master bath with espresso and granite double vanity, glass and ceramic tile step-in shower, and 12 X 24 ceramic tile floor. Two other nicely sized bedrooms, a hall bath, and convenient 2nd floor laundry complete the upper level. The finished basement boasts a terrific recreation area complete with billiard and poker tables and walk-out access to a second covered deck overlooking the woods. The basement has plenty of unfinished space left over for storage. This home also features a 1-car attached garage, economical gas heat and hot water, and replacement windows throughout the home.
Courtesy: EveryHome Realtors, (215) 699-5555
View additional infoLocation Location! This home has it all! Entering through the front entry you will be welcomed by the light and airy feel of this spacious home. This center hall has living room on right and dining room on opposite side. Proceeding down the hall you will be enticed by large family room with a beautiful wood burning fireplace. There is a door which leads to a charming patio and a beautiful back yard which backs up to the local elementary school. The amazing kitchen will take your breath away! It is fully customized featuring a microwave drawer, quartz countertops with a striking tile backsplash and a professional series stove. The in-law suite is also on this level with an attached full bath! From the kitchen you will walk thru sliding glass doors which lead into a very large sun room, party room, play room or whatever you desire! The upstairs features 4 addition bedrooms with 2 updated full baths and hardwood flooring. The basement has it all! A theater room, a game room, storage area, bar and a full bath! There are also 2 large storage sheds. All of this in the desired North Penn School District! This home is a must see! $775,0002208 Locust Drive Lansdale, PA 19446Open House: Saturday, 5/18 12:00-2:00PM
Courtesy: Keller Williams Real Estate-Blue Bell, (215) 646-2900
View additional infoWelcome to this well located home nestled in the coveted Milestone development in Worcester Twp. Situated on a cul de sac and backing to open spaces this colonial home is in an ideal spot. The curb appeal of this house is enhanced by the newer upgraded vinyl siding (2019). Upon entering, you are greeted by a grand two-story center hall foyer adorned with gleaming hardwood floors and a graceful turned staircase. The formal living and dining rooms each have carpet and the dining room has crown molding. The heart of the home, the kitchen, features abundant cabinets, an island, gas range, dishwasher, disposal, French door stainless steel refrigerator with vegetable drawer, ceramic tile floor, abundant cabinet and drawer space. Also a large pantry and coat closet are in the walkthrough to the dining room. A walk out bay window with a ceiling fan creates an alcove for the breakfast area. This opens to an inviting family room centered with a brick wood-burning fireplace, and hardwood flooring which creates a warm ambiance for gatherings. Experience year-round enjoyment in the delightful 4-season room accessed from the family room. It is equipped with a split HVAC system, providing heat and air conditioning, vaulted ceiling, fan with light and a slider to the patio with a sitting wall. The serene views from this large room add to its enjoyment. Finishing the first floor is an updated powder room with raised vanity and stone countertop. The super large laundry room with washer, dryer and utility sink offers the possibility of a first floor office, play room, craft room etc. Ascending to the second level find gleaming hardwood floors throughout with exception of baths. Discover the luxurious master suite complete with a spacious walk-in closet and a main bathroom boasting a double vanity, ceramic tile floor, separate shower with ceramic tile surround and indulgent Jacuzzi tub, providing a tranquil sanctuary for rejuvenation. Three additional generously-sized bedrooms and a fully updated bath with ceramic tile floor and tub surround, and dual rainforest shower head ensure comfort and convenience for family and guests. Additional highlights include a two-car side entry garage with 2 openers and a finished basement offering endless possibilities for recreation and leisure. The basement features ceramic tile flooring, a convenient wet bar, recessed lighting, and a full bathroom, complemented by a Japanese style pocket door leading to a versatile multi-purpose room with a storage closet. Step outside to the backyard oasis, featuring a charming patio and a large shed, providing ample space for outdoor enjoyment, gardening, and storage needs. Other features include replaced windows (2016) and replaced roof (2013). Methacton School District, plus close to services, major roads, two miles to the train station, shopping and restaurants including Skippack Village make this a great opportunity to call 2208 Locust Drive your new home! Where comfort and convenience converge in perfect harmony. Schedule your private showing today and experience the epitome of suburban living in Worcester Township. $565,9901140 Wright St. Hatfield, PA 19440Open House: Saturday, 5/18 11:00-4:00PM
Courtesy: Pulte Homes of PA Limited Partnership, (908) 766-7050
View additional infoMove in November/December 2024 to our end unit Florence!! Del Webb North Penn is a brand new Luxury Active Adult community with NEW CONSTRUCTION homes, resort style amenities and a full time Lifestyle Director. This Florence home offers an open layout, huge loft and the chance to choose all of your own options Photos are of Florence model home but representative of the spaces inside this home. $619,9901154 Wright St. Hatfield, PA 19440Open House: Saturday, 5/18 11:00-4:00PM
Courtesy: Pulte Homes of PA Limited Partnership, (908) 766-7050
View additional infoMove in May 2024 to our end unit Florence!! Del Webb North Penn is a brand new Luxury Active Adult community with NEW CONSTRUCTION homes, resort style amenities and a full time Lifestyle Director. This Florence home offers an open layout, huge loft and all finishes have been selected and were chosen by a design professional . Photos are of Florence model home but representative of the spaces inside this home. Finishes sheet attached Open House: Saturday, 5/18 11:00-4:00PM
Courtesy: Pulte Homes of PA Limited Partnership, (908) 766-7050
View additional infoNEW CONSTRUCTION- Del Webb North Penn- Luxury 55+ Lifestyle Community. Build any of our 4 Floorplans (price will vary from starting price) and start living your best life. Clubhouse open! Different lots and different options available where you can build any home from scratch and personalize all of your options. Already 95+ sold this year! Move in April/May 2024. Check in at sales office at 1045 Owen Lane. Photos are of Mirage model home $449,9991398 Welsh Road Lansdale, PA 19446
Courtesy: Compass RE, (267) 380-5813
View additional infoPresenting 1398 Welsh Road. A gorgeous single-family, Craftsman-style, Colonial, Lansdale home only available due to a change in the Seller's circumstances. This incredible property includes a 1,700 Square Foot, 3 Bedroom, 2 Bathroom main house, with an unfinished 1,000 Square Foot Basement, as well as a separate detached, 2 story, double sided Garage that can be converted by right into a second dwelling for a family member. All of this potential living space is delivered on an absolutely stunning and huge corner lot. Upon arriving at the property, you will immediately notice the size of the lot (approximately ¾ of an acre) and how immaculately landscaped it is. Enter the home through the Front Door and you will find yourself in the spacious Living Room, boasting an abundance of natural light, a stylish Fireplace that boasts a new liner, and is ready for a gas or pellet stove insert, a ceiling fan and stunning hardwood floors. The floors continue through, as you walk into the light-filled, open concept Dining Area, complete with tons of space for a large table and a contemporary light fixture and then into the modern Kitchen. The completely updated Powder Room is located off the Dining Area and delivers a luxurious vanity with tons of drawers and cabinet space and a rechargeable, lighted makeup mirror. The Kitchen itself provides plenty of modern counter space, plenty of high end cabinetry, newer stainless steel appliances, recessed lighting and 3 more windows to keep the natural light pouring in. There is also another Kitchen entrance that delivers you to the back of the house and provides access to the rear Yard. Head upstairs and you will instantly feel relaxed as you encounter the beyond cute Bedroom level. This floor is complete with newer carpets throughout, 3 Bedrooms, 2 of which have ceiling fans, a brand new California Closet, ample other closet space in all 3 Bedrooms, new Laundry facilities and a completely renovated Bathroom, complete with Rain shower head, LED lights and Bluetooth speaker. The Basement level is extremely large and could easily be finished, or utilized in its current condition both for storage or as a home Office, Gym, Media or Play area. Head outside and marvel at just how big this property is. Situated on ¾ of an acre (public records is wrong), the grounds include an above ground Pool, an expansive 20' x 12' Gazebo that is perfect for entertaining, a Patio area where you could BBQ and a huge Rear / Side fenced in Yard. There is also an extremely large Front Yard, allowing the house to be set way back from the street, and a driveway that allows multiple cars to park. The entire property is full of luscious grass and Arborvitae Green Emerald Privacy trees. Just when you thought you had seen the entire property, 1398 also delivers a detached Garage, which could become a second house. Right now the Garage provides parking for 2 cars, a ton of storage space on the main level, an enormous attic or loft space with updated venting, sliding barn doors and a side Porch. However, by right, it could be converted into a second home for a family member to live in. The property is zoned R125 which means the following is allowed âResidential conversion and accessory apartments for family members.â Electric, Plumbing and Drainage lines already exist. 1398 Welsh delivers Central AC and Heating, a 5 year old roof, a new water heater, does not use Oil and is located in the highly rated North Penn School District. Close to all that Lansdale offers including parks, shopping, dining, transportation and easy access to major roadways. Showings start on Wednesday 5/15/24. Come see your new home today!
Courtesy: Compass RE, (610) 822-3356
View additional infoWelcome to your new home, centrally located in Lansdale. Nestled in a serene neighborhood, this charming split-level residence offers the perfect blend of space, comfort, and modern amenities. Upon entering, you're greeted by the warm ambiance of hardwood floors that flow seamlessly throughout the main and upper level, in every room. The open concept design creates an inviting atmosphere, allowing natural light to flood the spacious living room and dining area, making it ideal for entertaining guests or enjoying family gatherings. The heart of the home lies in the well-appointed kitchen, featuring updated stainless steel appliances and ample counter space, perfect for preparing delicious meals. Adjacent to the kitchen is a sun-soaked living room, complete with a gas fireplace, creating a cozy retreat on chilly evenings. Step outside to discover the expansive fenced-in yard, offering plenty of privacy and space for outdoor activities. Enjoy alfresco dining or relaxation on the two-level deck or covered patio, overlooking the lush greenery of the backyard oasis. This home boasts four generously sized bedrooms, providing ample space for the entire family. The master suite features a private en-suite bathroom and plenty of closet space for storage. Additional highlights include a finished basement with a versatile family room and an additional bathroom, perfect for use as a playroom or home office. A convenient laundry area and mudroom add to the functionality of the home, providing space for organization and storage. There is a one-car garage and large driveway offer ample parking for guests. Located in a desirable community, this home is conveniently situated near shopping, dining, parks, and top-rated schools, all major highways and the PA turnpike. Don't miss the opportunity to make this exceptional property your own!
Courtesy: Long & Foster Real Estate, Inc., (215) 968-6703
View additional infoWelcome to this spacious three-bedroom, one and a half bath single-family ranch home with a two-car garage and a full basement. As you enter, you'll be greeted by a cozy living room featuring a fireplace. Off the living room, there is a door that leads to a huge walk-in attic with finished flooring, which has the potential to be transformed into a unique and stylish space with some personal touches. Then you have the kitchen, which is spacious and offers ample cabinet space, along with stainless steel appliances. Kitchen has been updated. Adjacent to the kitchen, you have a nice size dining room and off the other doorway of the kitchen, you'll find a sunroom with skylights and a window seat, providing a bright and inviting space. In the bedrooms, you'll discover hardwood flooring beneath the carpeting, visible when you open the closets. Both rooms have two sets of closets. You also have an additional room that you can use as an office or can customize as you like. However, please note that the room off the sunroom does not have hardwood flooring, but it does feature a convenient powder room with a pocket door and leads out to the oversized two-car garage. This home also boasts a full unfinished basement, offering plenty of potential for additional living space or storage. House is situated on a corner lot with a shared driveway. While some updating is needed, primarily cosmetic such as removing wallpaper, this home offers great potential for creating your dream living space. Home is in Lansdale Borough so you have all the shops, and restaurants nearby. Train station not too far either. Brand new heater installed 5/10/24 and brand new hot water heater 5/15/24, Home does have central air.
Courtesy: Moments Real Estate
View additional infoIn the desirable neighborhood of Mainland Pointe stands a charming newly built house that I am thrilled to call my home! As I drive to the end of the quiet cul-de-sac, and pull into my driveway, I notice the lovely landscaping and nearby walking-path. I can already envision taking a stroll down the path on a warm night with my family. Stepping inside, I'm immediately embraced by the warmth of natural sunlight pouring into each room throughout the first floor. The space is open and will be perfect for all the entertaining I plan to do! The flooring is modern, and the paint color is neutralâ¦it is move-in ready! Off the family room is the kitchen, which is truly a dream. The kitchen offers white cabinets, granite countertops, stylish tile backsplash, pendant lights, built-in range, and built-in oven and microwave all of which are GE appliances and stainless steel. The peninsula provides even more countertop space and seating when I am hosting lager gatherings. The kitchen seamlessly flows into the dining room. I will be hosting my family this year for the holidays and since the space is expansive, I know everyone will be able to gather around comfortably. Around the corner is the powder room that showcases lovely upgrades and a bonus room that will be perfect for my home office, work out room or playroom. I love that I have options! The best part about this home is the first-floor master suite! The room is spacious, offers a walk-in closet and a full ensuite. The bathroom has a double sink vanity, modern light fixtures, neutral color tile and a sizable stall shower. Up on the second floor are three additional bedrooms and a full bathroom. The bedrooms are bright and airy and offer ample closet space. The hall bathroom offers an expansive vanity, updated fixtures, and a tub shower. Down on the lower level is the basement. Currently, it is unfinished but has so much potential. It has 9' ceilings and is very spacious! If I ever decide to finish the space in the future, I can envision making an awesome media room and a place for all my friends and family to hang out and watch a good movie! During the warmer months, I plan to retreat outside and unwind from a busy day. My home has a deck that offers lovely views, and it is so peaceful. I might even get a green thumb and build a small garden! Another reason why I love this home is because of the location. Nearby is Henning's Market, Lederach Golf Course, Branchwood Park, Spring Mountain Ski Slopes, the Turnpike entrance and tons of shops and restaurants to enjoy. I have found my own slice of heaven and I canât wait to call it all mine!
Courtesy: BHHS Keystone Properties, (215) 855-1165
View additional infoDonât miss out on this beautiful 4 bedroom / 3.5 bathroom colonial with over 4,600 sq. feet of living space and built by award winning local builder WB Homes Inc. This amazing home sits way back on its own serene setting and is situated on a gorgeous 2.24 acre lot in the very popular Greenbriar Estates neighborhood in Towamencin Township, North Penn School District. As you come up the winding driveway you will appreciate the tranquil setting & upgraded landscaping this home offers. The main level offers the upgraded kitchen with hardwood floors, 42ââ cabinets, granite countertops, double oven, center island w/ bar top seating, pendant lighting, breakfast / sunroom area with French door to the rear patio. The kitchen flows into the two-story family room w/ hardwood flooring, stone floor to ceiling wood fireplace, wall of windows & plenty of room for the big screen TV. Itâs an easy transition from the kitchen to the formal dining room with a convenient butlerâs pantry & coffee station separating the rooms. The formal dining room has accents including hardwood floors, bay window, crown molding & tray ceiling. The main level also includes the formal living room, currently used as a home office w/ new carpeting & upgraded trim work. (The seller will leave the desk system if a buyer is interested.) The other 1st floor study is currently used a relaxing den & bar area. Lastly the main level offers the mudroom & half bathroom. The dual staircase has hardwood risers leading to the upper level with three spacious guest bedrooms, two hall bathrooms & luxurious owners suite. The primary bedroom includes cathedral ceilings, two walk in closets, sitting room & luxury bathroom w/ dual vanities, soaking tub & stall shower. The finished basement includes the family room w/ gas fireplace, crafting area, large exercise area & two full storage rooms. You will absolutely love the outdoor living space this home offers w/ the oversized paver patio overlooking the wonderful setting. The sellers have spent many days & nights entertaining and enjoying the natural beauty, this space offers plenty of room to play & entertain. Recent updates include new roof 2020 & new carpeting 2024. As an added bonus this home is located just two minutes from General Nash Elementary school and is conveniently located just two minutes from the North East Extension of the Pennsylvania Turnpike w/ easy access to the Leigh Valley, King of Prussia and Philadelphia. This home also located five minutes from historic Skippack Village with lots of wonderful antique shops and fine dining. $624,900224 Oak Park Road Hatfield, PA 19440Open House: Saturday, 5/18 12:00-3:00PM
Courtesy: Coldwell Banker Hearthside, (215) 855-5600
View additional infoElegant and Functional Modern Rancher on Spacious Acreage in Desirable North Penn! Welcome to your new sanctuary, where sophistication meets practicality in this newly remodeled rancher. Nestled on nearly an acre of land in a charming, family-friendly neighborhood, this home is a true gem in the award-winning North Penn district, on almost a full one acre level usable lot. . Step inside to discover a seamless blend of style and functionality. Entry in the living room with a raised hearth brick fireplace. With 5 bedrooms and an open-concept layout, this home offers ample space for both relaxation and entertainment. Bedroom 5 would also make a perfect private office or children's learning center. The Family room is large with a wood burning stove. The heart of the home is the stunning kitchen, featuring 42" cabinetry, quartz countertops, and stainless-steel appliances, large island with vaulted ceiling and ceiling fan. The kitchen is 28 x 21, can be used as dining room or sitting room or Keeping room. From the stylish backsplash to the recessed LED lighting, every detail has been carefully curated to impress. The kitchen flows effortlessly into the dining room, which opens onto a rear deck with picturesque views of the expansive backyard. All three bathrooms have been beautifully remodeled, boasting a clean and modern design. New flooring throughout adds warmth and durability, including luxury vinyl planks and new carpeting. perfect for the hustle and bustle of family life. There are several walk in closets or storage areas. Downstairs, an unfinished basement offers endless possibilities for storage, a playroom, or a home gym. The basement has been professionally water proofed. Located just a short walk from Oak Park Elementary School and Plains Park, and centrally positioned near retail and commercial centers, this home offers both convenience and community. Do not miss your chance to make this exquisite property your own. Schedule a showing today and experience the allure of modern rancher living. Some images have been virtually staged for inspiration. $789,0002269 Locust Drive Lansdale, PA 19446Open House: Saturday, 5/18 12:00-2:00PM
Courtesy: Keller Williams Real Estate-Blue Bell, (215) 646-2900
View additional infoWelcome to 2269 Locust Dr. nestled in the heart of Worcester Township's Milestone development. This 4-bedroom, two and half bath residence offers an exceptional blend of comfort, convenience, and style, making it the perfect place to call home. Walk through the front door and you'll be greeted by a spacious two story foyer. Wood floors adorn the foyer, living room, dining room and family room. The highlight of the main level is the updated gourmet eat-in kitchen, featuring granite countertops, stainless steel appliances, custom cabinetry, an island with breakfast bar, tile floor and pantry closet. Adjacent to the kitchen is the cozy family room, boasting a gas-burning fireplace, plantation shutters and crown molding. On the opposite side of the kitchen is a laundry/mudroom with utility sink and access to the 2-car garage with extra storage space. The formal dining room exudes elegance with custom trim work, setting the stage for unforgettable dinner parties and gatherings. Currently utilized as a home office, the formal living room offers versatility to suit your lifestyle needs. Venture downstairs to discover the finished basement, a haven for relaxation and entertainment. Here, you'll find a separate exercise room and a spacious TV/gaming area, perfect for family game night or hosting guests. On the upper level of the home the tranquil master bedroom awaits. Boasting an en-suite bathroom and a large walk-in closet with a California closet system installed. Completing the upstairs are three additional well-appointed bedrooms and a hall bath, ensuring ample space for the whole family. Step outside to the large flat backyard, an outdoor oasis ready for your personal touch. Whether you're hosting summer barbecues or enjoying quiet evenings under the stars, the covered trex deck provides the ideal setting for relaxation and entertainment. Additional features include a new HVAC system installed in 2019, newer carpeting on stairs and upstairs hallway and bedrooms, updates to master bath vanity. Don't miss the opportunity to make this exceptional property your own. Schedule your showing today.
Courtesy: Alliance Realty & Financial Services, Inc.
View additional infoNo HOA fees! Come and discover this well-maintained 4-bedroom 2.5-bathroom colonial in the sought-after Souderton School District and Harleysville area minutes to 476. Enjoy the serene atmosphere and a pristine pool with a new heater as this beautifully landscaped fenced backyard and home is a true gem. The stone front adds to the charming curb appeal home situated conveniently between Harleysville recreational areas and parks. Step inside to find a formal living and dining room, a modern kitchen with a breakfast area that includes granite counters and stainless-steel Samsung appliances. Create and treasure your new memories in a cozy family room with a newer gas fireplace. The backsplash improved kitchen leads to a versatile utility room that opens to the manicured backyard, patio, and sparkling pool. Upstairs, the owner's suite boasts a walk-in closet and remodeled bathroom, along with 3 more bedrooms and a full bathroom with a new floor. 4th bedroom is an open concept loft bedroom. Do not forget to check out the oversized area in the garage (workbench/tools not included in sale). The full basement is ready for your personal touch. Electrical panel has been updated. The HVAC is approximately three (3) years old and comes with a transferable 10-YR warranty (approx. 7 years remaining) through current HVAC servicer. The seller is removing the salon from the utility room and returning it to a laundry room. Sellers require 24-hr notice for showings. Please request Sellers Notes & Vendor Information Sheet along with the Sellers Property Disclosure. Bring all reasonable offers. Again, welcome home!! $1,299,0002083 Bustard Road Lansdale, PA 19446
Courtesy: Springer Realty Group, (484) 498-4000
View additional infoCome and see this fully approved building lot on Bustard Road in the beautiful and sought after area of Worcester, in the highly desirable Methacton school district. This 3.81 acre, flawless parcel is ready to build your dream home! Sambrick Builders, Inc. can build your home using a selection of their customized house plans or you can work with the builder to design and create your forever home. New Construction models are available upon request. Call today and get you new Home project started. Please don't walk on the property without contacting the listing office for an appointment.
Courtesy: RE/MAX Reliance, (215) 723-4150
View additional infoStately brick Colonial home situated on a oversized lot with subdivision possibilities. The home has great potential but will need repairs and renovations. It will make a great single family residence or also a possible in-home business with great exposure. The first floor features a living room with a brick fireplace, large eat-in kitchen with ample counters and cabinets. Additionally, the first floor boasts of a den/office and an enclosed porch/sunroom. The second floor features three bedrooms all of adequate size and a full hall bath. The walk-up attic provides great storage. The full basement has a walk-out through the garage and provides terrific storage. This property has great potential and can be a spot to raise the family and run your in-home business or possible expansion of the existing home or a subdivision. Please check with Upper Gwynedd Township for possible usages. Seller is not looking for any contingent on zoning or subdivision offers. Sold as-is. Tenant occupied with a month to month lease. Interior pictures are from a previous listing. $579,0002224 Koffel Road Hatfield, PA 19440Open House: Saturday, 5/18 1:00-3:00PM
Courtesy: Keller Williams Real Estate-Doylestown, (215) 340-5700
View additional infoWelcome to your forever home in the desirable North Penn School District. This 3-bedroom 2.5- bath colonial feels much bigger than it lists. Situated on a beautiful one-acre property, you will immediately be wowed by the mature and well-maintained landscape. The winding driveway leads up to ample parking, a detached 2-car garage with second story storage, and a knee wall accented front landscape and paver walkway. Step up onto the wrap around porch with automated irrigation system for your hanging baskets. Enter through the front door surrounded by fieldstone accenting and enjoy the two-story front foyer with wood floor, beautiful staircase, and natural light flooding in from the second story window. Through the French doors to the right are the front reading room spilling into the family room with raised stone-faced hearth and wood burning fireplace. On that note, your feet will never be cold in the winter, as both floors are equipped with in-floor radiant heat. To the left of the front door is the well-sized dining room ready for formal entertainment. The front hall leads to your large kitchen with center island and ample cabinetry. The kitchen is open to the family room, making it ideal for entertaining the large crowd on holidays or for the big game. The kitchen and family room are loaded with clerestory style windows that flood the space with afternoon light. A slider leads off the dinette and down onto the back patio with huge and secluded back yard that is ready for the kids to play ball while still planting your vegetable garden. The shed is right there for your lawn equipment and garden tools. Two swings in the shade of a mature oak are ready for the younger ones. This yard can also be your blank slate for a dream poolside oasis! Back to the house, a couple steps lead you to the mudroom with laundry and powder room secluded away from the rest of the first floor. Upstairs is a spacious landing that leads to the bedrooms and hall bath. Large master bedroom with walk-in closet and master bath. Two more nicely sized bedrooms with ample closet space for the kids or a guest room complete the second floor. Down in the basement, you will find a partially finished portion ready to equip for a home gym or secluded retreat. The other portion houses the mechanicals with plenty of space for a home workshop. Do not miss out on your chance to pick up this Hatfield gem! $1,647,000Lot 5- Capri Lane Lansdale, PA 19446
Courtesy: Long & Foster Real Estate, Inc., (215) 643-2500
View additional infoMarc Salamone Homes is proud to present Lot 5 Capri Lane in Worcester A beautiful custom home on 2+ acres of land in a cul-de sac setting. The Brookside Elite Model features: Gourmet kitchen with large center island, stainless steel appliances, pantry closet, quartz countertops, farmhouse sink, subway tile backsplash and quality Century cabinetry. The kitchen and dining area open to the impressive family room with exquisite trim work and a fireplace with remote a great low maintenance addition to cozy up any living space. The main floor also features 9ft ceilings, formal dining and living rooms, a private study, a mudroom with access to the 3-car attached garage and driveway, convenient powder room, hardwood floors throughout the first floor. Upstairs you'll find the impressive Master Suite featuring tray ceiling, sitting room, walk in closets and double barn door leading to the luxurious master bath with large shower with bench, soaking tub, two vanities, linen closet and private water closet. Additional large bedrooms complete this floor along with two full baths and a convenient upper floor laundry room. The subdivision of Crown Point Manor is a niche of eight single family homes sitting at the highest point of Montgomery County. $1,570,0007 Capri Lane UNIT CONLEY Lansdale, PA 19446
Courtesy: Long & Foster Real Estate, Inc., (610) 489-2100
View additional infoCrown Point Manor's First Floor Master Model! This listing is for the Conley Modern Farmhouse Model with Rear Side Entry Garage (option to upgrade to Conley Modern Farmhouse Model with Front Side Entry Garage- Starting Price of $1,600,000 and shown in photo #2) The Conley Model starts at 3,280 square feet of living space with the option to finish the basement (+TBDsq.ft). The Exterior of the home will be Hardie Board Siding, with manufactured stone, black metal roof accents, and vertical siding features. The First Floor includes 10' Ceilings, 3" Finished in Place Red Oak flooring throughout, Family Room with 12' high painted coffered ceiling and 8' Sliding Glass Door to Outside 40'x14' Patio (option to cover), Expansive Kitchen with Gourmet Appliances- Hood Vent, Wall Oven, and Gas Cooktop and Quartz Countertops, and Mudroom access to three car side entry garage. Off of the Kitchen is the Formal Dining Room with Optional Butlers Pantry and Study. The First Floor Master Suite leaves nothing to be desired with it's own Private Study, Two Large Walk-in-Closets, an Ensuite Bathroom with a Free Standing Soaking Tub, separate Tiled Shower with Frameless Glass, and Dual Vanities with Granite Countertops. Primary Bedroom also has access to the rear patio. The Staircase is stained Red Oak Open Tread with painted white risers, white square spindles and painted white craftsman newel posts. Second Floor has Two additional Bedrooms, a Hall Bath and access to Unfinished Storage spaces that can be finished. Basement comes standard with Approximate 9' Basement Walls, Half Bathroom Rough-in and has the option to be fully finished. Worcester Township's Newest Luxury Custom Home Development! Crown Point Manor is a niche eight lot single home development in the highest point of Montgomery County. Predominantly a cul-de-sac with one estate style home site available. Three fully customizable floor plans being offered to bring your dream home to life. Cork County Homes LLC is a local family custom home builder, who have been building in Montgomery and Bucks county for two decades. Cork County Homes combines modern materials and techniques with old world traditions. Because they build just a handful of homes each year, they are able to devote the time, attention, and care each on deserves. Crown Point Manors Lot Sizes range from 1.84 to 2.06 Acres. Taxes to be determined by assessor after settlement. The development is under construction. Listing Agent required to attend all site tours. Buyer can drive by site using GPS Address 2044 Berks Road, Lansdale, PA 19446. Pricing. Elevation Plans, and Floor Plans are subject to errors, omissions, changes without notice or obligation and may show upgrades not included as standard. Photos are of previously built home of a different model that had been customized for buyers, photos show upgrades that are not included as standard as well as custom plan changes. Buyer's Agent should be initial contact with Seller's Agent. How may I help you?Get property information, schedule a showing or find an agent |
|||||||||||||||||||||||||||||||||||||||||||||||||||||||||||||||||
Copyright © Metropolitan Regional Information Systems, Inc.


