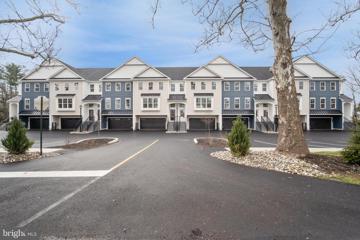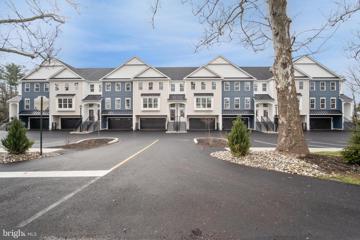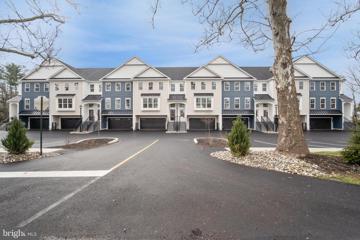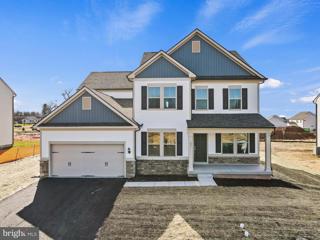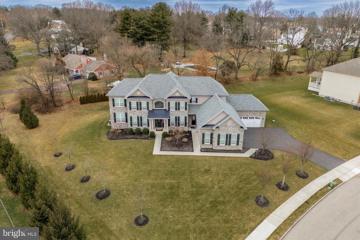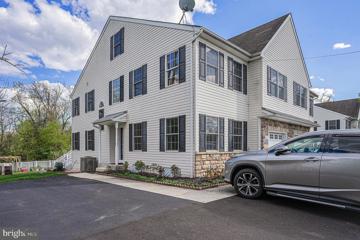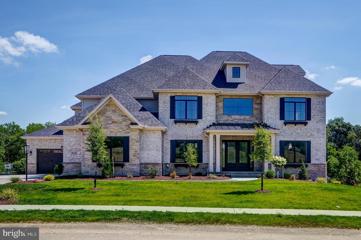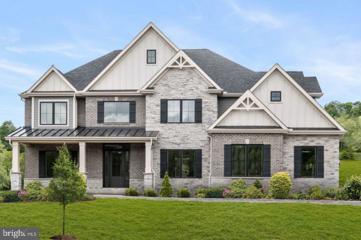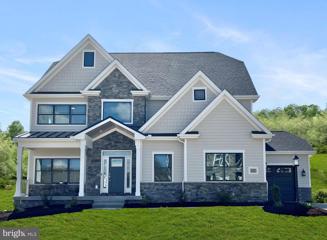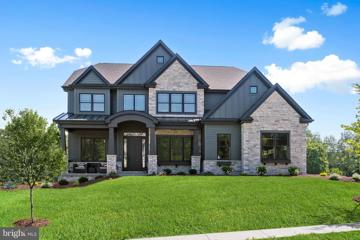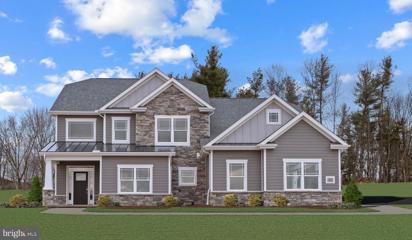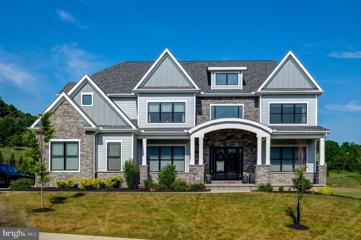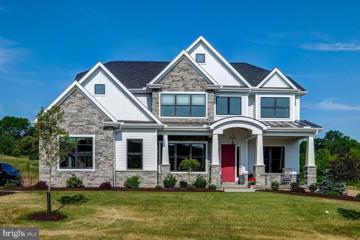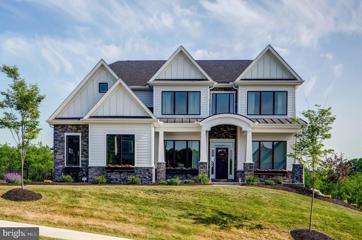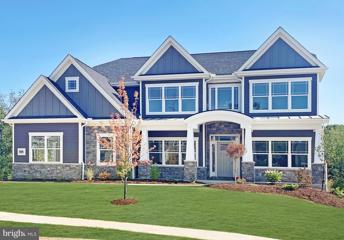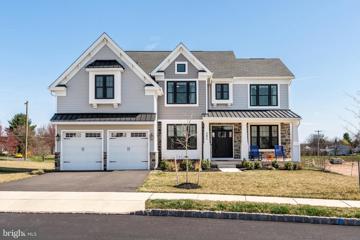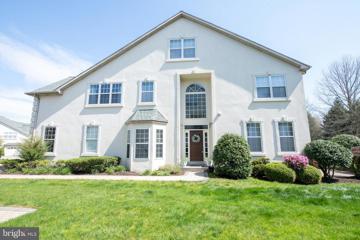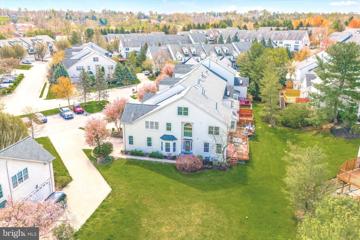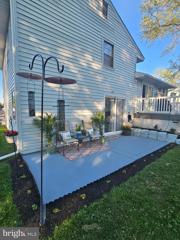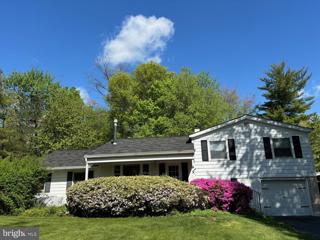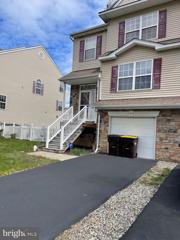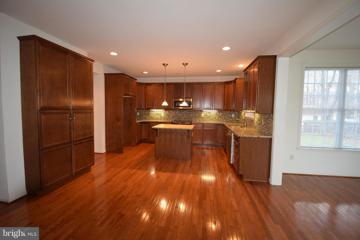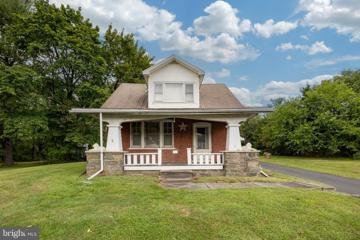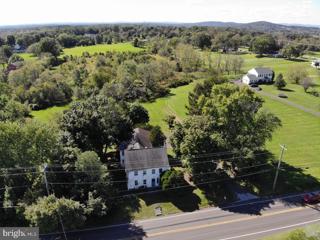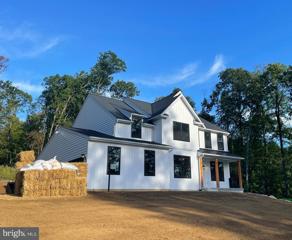 |  |
|
Kulpsville PA Real Estate & Homes for SaleWe were unable to find listings in Kulpsville, PA
Showing Homes Nearby Kulpsville, PA
Open House: Saturday, 5/4 12:00-2:00PM
Courtesy: Long & Foster Real Estate, Inc., (215) 643-2500
View additional infoWelcome to The Knolls at Skippack â an enclave community with 8 gorgeous townhomes by Marc Salamone Homes. These custom town homes include 3 bedrooms, 2 full bathrooms and 2 half bathrooms. Live in comfort with all the best modern conveniences: upper floor laundry, luxury laminate flooring, quartz counter tops and an abundance of closet and storage space throughout. The home features a huge open kitchen which includes an expansive island and stainless steel appliances. The stylish pendant lighting fixtures above the island offer a warm comfortable glow. Off the kitchen slider door enjoy the 12x24 Trex Deck with privacy walls, perfect for entertaining. Youâll notice the fine attention to detail, convenience and comfort in every corner, from the insulated 2 car garage to the tray ceiling in the master bedroom. Each feature was meticulously selected for a clean, classic look. Just seconds from Skippack village. Enjoy all the shopping, dining and community events this area has to offer in your new home. Open House: Saturday, 5/4 12:00-2:00PM
Courtesy: Long & Foster Real Estate, Inc.
View additional infoWelcome to the Knolls at Skippack â an enclave community with 8 gorgeous townhomes by Marc Salamone Homes. These custom town homes include 3 bedrooms, 2 full bathrooms and 2 half bathrooms. Live in comfort with all the best modern conveniences: upper floor laundry, luxury laminate flooring, quartz counter tops and an abundance of closet and storage space throughout. The home features a huge open kitchen which includes an expansive island and stainless steel appliances. The stylish pendant lighting fixtures above the island offer a warm comfortable glow. Off the kitchen slider door enjoy the 12x24 Trex Deck with privacy walls, perfect for entertaining. Youâll notice the fine attention to detail, convenience and comfort in every corner, from the insulated 2 car garage to the tray ceiling in the master bedroom. Each feature was meticulously selected for a clean, classic look. Just seconds from Skippack village. Enjoy all the shopping, dining and community events this area has to offer in your new home. Open House: Saturday, 5/4 12:00-2:00PM
Courtesy: Long & Foster Real Estate, Inc.
View additional infoWelcome to the Knolls at Skippack â an enclave community with 8 gorgeous townhomes by Marc Salamone Homes. These custom town homes include 3 bedrooms, 2 full bathrooms and 2 half bathrooms. Live in comfort with all the best modern conveniences: upper floor laundry, luxury laminate flooring, quartz counter tops and an abundance of closet and storage space throughout. The home features a huge open kitchen which includes an expansive island and stainless steel appliances. The stylish pendant lighting fixtures above the island offer a warm comfortable glow. Off the kitchen slider door enjoy the 12x24 Trex Deck with privacy walls, perfect for entertaining. Youâll notice the fine attention to detail, convenience and comfort in every corner, from the insulated 2 car garage to the tray ceiling in the master bedroom. Each feature was meticulously selected for a clean, classic look. Just seconds from Skippack village. Enjoy all the shopping, dining and community events this area has to offer in your new home. $949,9001031 Arthur Dr Souderton, PA 18964Open House: Saturday, 5/4 1:00-5:00PM
Courtesy: Shanti Realty LLC, (215) 867-9297
View additional infoWelcome to READY TO MOVE-IN your dream home by Pulte Homes! This 4BR, 3.5Bathroom (Basement with rough-in to add one more full bathroom) stunning new construction residence offers the perfect blend of elegance and functionality, with thoughtful design and quality craftsmanship evident in every detail. It is ready to move in. Home is situated in North-East facing direction. Step inside to discover an inviting open concept layout, ideal for modern living and entertaining. The spacious main level features a sunlit family room, perfect for cozy evenings, and a gourmet kitchen that's sure to inspire your inner chef. With quartz sleek countertops, stainless steel appliances, and ample 42" tall upgraded cabinets space with all soft close cabinet doors & pull out drawers, this kitchen is as beautiful as it is functional. The built in Microwave venting exhaust outside for no foul smell. The PPC is a very convenient multi-purpose room next to the kitchen. Enjoy the family room with surround sound pre-wired audio set-up. The flex room is the perfect space for the office & library. Upgraded engineered wood floor through out the first floor. Upstairs, you'll find a luxurious master suite retreat complete with a spacious ensuite bathroom and a large walk-in closet. The master bedroom has tray ceiling for a nice look. Three additional bedrooms & two full bathrooms (one full attached bathroom was optionally added) offer plenty of space for family and guests, while the convenient upper-level laundry room adds to the home's practicality. The big loft area enough for entertaining or kids play area. Bedrooms have good size walk-in-closets. Also the house comes with an upgraded knobs through out. Head downstairs to the unfinished basement, where the possibilities are endless. With a rough-in bath included, this space offers the opportunity to create the ultimate entertainment area, home gym, or whatever your heart desires. Comes with Egress window, two small other windows and plenty of heights. HVAC system is zoned for comfort & convenience, the tankless water heater saves big bucks & PEX pipes are perfect for all weathers. Concrete walls are insulated to save energy. Outside, the level lot is spacious provides the perfect backdrop for outdoor gatherings and summer barbecues. Whether you're playing catch with the kids or enjoying a quiet evening under the stars, this backyard oasis is sure to delight. Extra large storage space in the garage can be converted into an additional kitchen. Conveniently located near parks, schools, shopping, dining, and major highways, this home offers the perfect blend of tranquility and convenience. Don't miss your chance to make this exceptional property your own â schedule a showing today and experience the epitome of suburban living. you'll enjoy everything this vibrant area has to offer while still having a peaceful retreat to call home. $1,295,500540 Grayson Lane Harleysville, PA 19438
Courtesy: Silverstone Real Estate LLC, (484) 370-2958
View additional infoStep inside this beautifully appointed stone colonial home located in the Souderton School District and built by Toll Brothers. Welcome to 540 Grayson Lane! Let new memories unfold in this spacious, nearly 5800 square foot home. As you enter into the grand foyer, you will notice the cathedral ceilings, the detailed carpentry, the plank hard wood floors and gorgeous staircase with breathtaking chandelier. Off of the foyer you will find a formal living area and french doors to a well appointed office. On the other side of the foyer is your stunning dining room with crown molding, chair rail, tray ceiling and detailed carpentry work for those special dinners with your friends and family. The center hall will lead you to the oversized sunken Great Room with stone fireplace. The gourmet kitchen is a chef's dream! Tons of counter space and 42â cabinets, HUGE island, and a large walk-in pantry. Off the kitchen you will find a laundry room with plenty of space to organize and fold clothes. As if that isn't enough, there is another bedroom/office, full bath and wet bar on the first floor. Need even more space for fun and entertainment? Let's go explore the finished basement that is nothing short of amazing! Spectacular entertainment area, a workout area, a bar and full bathroom is what you will find, as well as an endless amount of storage. At the end of the day, you will not be disappointed retiring for the evening in the primary suite with a French double door. The hardwood floors continue into the main bedroom with attached sitting area that allows you to lounge, read or work. There's not only ONE walk-in closet in the primary suite, but TWO, the second (28' deep!) with its own dressing area. There are three other bedrooms on this level as well as two more hall bathrooms. The princess/prince suite is close to the back stairs and includes its own ADDITIONAL full bath. The outdoor space is truly amazing, with oversized TREX deck perfect for summer BBQs and entertaining with friends and family. Oversized five car garage for all your vehicles and plenty of room for a workshop. All of this located minutes away from major thoroughfares, Skippack Village, shopping and dining!
Courtesy: EveryHome Realtors, (215) 699-5555
View additional infoThis 4 bedroom 3 1/2 bath twin home is located on a quiet dead end street in the desired North Penn School District. When entering you will immediately notice the beautiful hardwood flooring and the gas fireplace with a stone surround which creates a cozy environment to relax and enjoy a quiet evening with family or a great place to host your guests. This open space will appeal to many as you can cook and entertain at the same time! The dining area leads off to a large 16 x 20 maintenance free deck which overlooks a private rear yard ready for your summer planting. Proceeding back into the home and going up to the second floor you will find hardwood flooring all 3 bedrooms. The main bedroom is spacious with a walk in closet and private bath, There is also a third floor loft which features an additional bedroom and a full bath! The full unfinished basement offers ample storage or future finishing ! The garage currently features an additional permitted kitchen but could easily be converted back to a standard garage. Come see the beautiful home before its gone!
Courtesy: KW Greater West Chester, (610) 436-6500
View additional infoIntroducing Briarwood, an exclusive enclave of four sprawling estate homes on private homesites, each over two acres. Design your dream home from one of our spacious floor plans offering modern must have features like main level guest suites, dramatic two story spaces, spacious mudrooms, second floor laundry rooms and expansive windows. With the Eddy Homes Design Advantage experience offering custom-curated design options with a complete selection of high-end finishes, these homes will truly make a statement. Nestled just a mile away, is Skippack Village with its array of boutique shopping, top-tier dining options, and lively activities, including popular First Fridays and Signature Skippack Days. The community's prime location ensures easy accessibility to major highways for easy access to Collegeville and Blue Bell. Even Center City Philadelphia is only 30 miles away. Enjoy the perfect blend of serene countryside living, sophistication and convenience. Enter this luxurious, custom European style floor plan through a grand two-story foyer. The immense kitchen boasts two 10â islands and opens up to a breakfast room filled with windows. The two-story great room complete with a window wall & floor-to-ceiling stone fireplace beams with natural light. The first floor is finished off by a study featuring a fireplace & built-ins, a spacious dining room & a guest suite. An oversized mudroom, conveniently situated off the 4-car split garage, features built-ins and a walk-in pantry. The second floor offers an enormous ownerâs suite including a luxury spa-like bath boasting dual sinks, a free-standing soaking tub, and a massive shower. This suite also includes two giant walk-in closets, a secluded sitting room, and a balcony overlooking the backyard. Three more bedrooms finish off the second floor each adorned with it's own private bath. ** Pictures are of a previously built Eddy Homes Property.
Courtesy: KW Greater West Chester, (610) 436-6500
View additional infoIntroducing Briarwood, an exclusive enclave of four sprawling estate homes on private homesites, each over two acres. Design your dream home from one of our spacious floor plans offering modern must have features like main level guest suites, dramatic two story spaces, spacious mudrooms, second floor laundry rooms and expansive windows. With the Eddy Homes Design Advantage experience offering custom-curated design options with a complete selection of high-end finishes, these homes will truly make a statement. Nestled just a mile away, is Skippack Village with its array of boutique shopping, top-tier dining options, and lively activities, including popular First Fridays and Signature Skippack Days. The community's prime location ensures easy accessibility to major highways for easy access to Collegeville and Blue Bell. Even Center City Philadelphia is only 30 miles away. Enjoy the perfect blend of serene countryside living, sophistication and convenience. Step into luxury with this stunning, Rosebank Silver home! Enter a grand two-story foyer that flows into a spacious and open first-floor layout. An entertainer's dream, this home boasts a gorgeous kitchen with a spacious island and a formal dining room complete with a butler's pantry. The grand two-story great room features an impressive fireplace that extends up to the ceiling as well as a wall of windows to illuminate this home with natural light. The second-floor owner's suite flows into a luxurious bathroom sanctuary with a freestanding tub, a large corner shower, and two large walk-in closets. Touches of convenience and luxury on this floor include a beautiful laundry room, two spacious bedrooms with walk-in closets sharing a jack-and-jill bath as well as a princess suite with it's own full bath.
Courtesy: KW Greater West Chester, (610) 436-6500
View additional infoIntroducing Briarwood, an exclusive enclave of four sprawling estate homes on private homesites, each over two acres. Design your dream home from one of our spacious floor plans offering modern must have features like main level guest suites, dramatic two story spaces, spacious mudrooms, second floor laundry rooms and expansive windows. With the Eddy Homes Design Advantage experience offering custom-curated design options with a complete selection of high-end finishes, these homes will truly make a statement. Nestled just a mile away, is Skippack Village with its array of boutique shopping, top-tier dining options, and lively activities, including popular First Fridays and Signature Skippack Days. The community's prime location ensures easy accessibility to major highways for easy access to Collegeville and Blue Bell. Even Center City Philadelphia is only 30 miles away. Enjoy the perfect blend of serene countryside living, sophistication and convenience. This brand-new, exquisitely designed home offers the pinnacle of modern luxury living. Step inside to a spacious, sunlit open floorplan adorned with high-end finishes, creating an inviting atmosphere for both gatherings and everyday living. The gourmet kitchen features a top tier design and is truly the heart of the home. Upstairs the primary suite is a haven of comfort, complemented by a spa-like ensuite bathroom, sitting area, and walk-in closet. Two additional bedrooms share a sizable jack and jill bath, while bedroom 4 has its own bathroom. An optional third floor adds versatility with customizable space to meet your needs. The basement offers various options to finish and expand the space for your family. Pictures are from a previously built similar model.*
Courtesy: KW Greater West Chester, (610) 436-6500
View additional infoIntroducing Briarwood, an exclusive enclave of four sprawling estate homes on private homesites, each over two acres. Design your dream home from one of our spacious floor plans offering modern must have features like main level guest suites, dramatic two story spaces, spacious mudrooms, second floor laundry rooms and expansive windows. With the Eddy Homes Design Advantage experience offering custom-curated design options with a complete selection of high-end finishes, these homes will truly make a statement. Nestled just a mile away, is Skippack Village with its array of boutique shopping, top-tier dining options, and lively activities, including popular First Fridays and Signature Skippack Days. The community's prime location ensures easy accessibility to major highways for easy access to Collegeville and Blue Bell. Even Center City Philadelphia is only 30 miles away. Enjoy the perfect blend of serene countryside living, sophistication and convenience. Discover luxury for every lifestyle with our popular Bowmore Diamond floor plan. The kitchen flows into the breakfast area and great room, making this home perfect for entertaining. Enjoy dinners located in the formal dining room, easily accessible through the kitchen or butler's pantry. Make working from home a dream in your new spacious study located off of the open front foyer. Upstairs you will find the stunning owner's suite, with a sitting room, luxurious en-suite bath, and dual walk-in closets. Three additional guest bedrooms, two full bathrooms, and a spacious laundry room complete the second floor. Finish the basement and create a one-of-a-kind custom bar, exercise room, or recreation space to enjoy for years to come! ** These photos of a previously built Bowmore Model.
Courtesy: KW Greater West Chester, (610) 436-6500
View additional infoIntroducing Briarwood, an exclusive enclave of four sprawling estate homes on private homesites, each over two acres. Design your dream home from one of our spacious floor plans offering modern must have features like main level guest suites, dramatic two story spaces, spacious mudrooms, second floor laundry rooms and expansive windows. With the Eddy Homes Design Advantage experience offering custom-curated design options with a complete selection of high-end finishes, these homes will truly make a statement. Nestled just a mile away, is Skippack Village with its array of boutique shopping, top-tier dining options, and lively activities, including popular First Fridays and Signature Skippack Days. The community's prime location ensures easy accessibility to major highways for easy access to Collegeville and Blue Bell. Even Center City Philadelphia is only 30 miles away. Enjoy the perfect blend of serene countryside living, sophistication and convenience. Welcome home to the Monteverdi! Enter the extraordinary two-story foyer and be welcomed by natural light beaming onto a grand staircase. The airy two-story great room will be perfect for hosting parties! Enjoy the open concept and ease of entertaining with a high-end gourmet kitchen and breakfast room. Escape to your first-floor ownerâs suite for some R&R and enjoy your luxury bathroom with dual walk-in closets. The spacious first floor has all the amenities of main level living including laundry conveniently located off the mudroom. Upstairs guests will retreat to three bedrooms each with a walk-in closet and a full bathroom. Add more space and finish the basement with additional bedrooms or that wet bar you have been dreaming of! **These pictures are of a completed Montiverde Diamond home
Courtesy: KW Greater West Chester, (610) 436-6500
View additional infoIntroducing Briarwood, an exclusive enclave of four sprawling estate homes on private homesites, each over two acres. Design your dream home from one of our spacious floor plans offering modern must have features like main level guest suites, dramatic two story spaces, spacious mudrooms, second floor laundry rooms and expansive windows. With the Eddy Homes Design Advantage experience offering custom-curated design options with a complete selection of high-end finishes, these homes will truly make a statement. Nestled just a mile away, is Skippack Village with its array of boutique shopping, top-tier dining options, and lively activities, including popular First Fridays and Signature Skippack Days. The community's prime location ensures easy accessibility to major highways for easy access to Collegeville and Blue Bell. Even Center City Philadelphia is only 30 miles away. Enjoy the perfect blend of serene countryside living, sophistication and convenience. Step into luxury with this stunning, Rosebank Diamond home! Enter a grand two-story foyer that flows into a spacious and open first-floor layout. An entertainer's dream, this home boasts a gorgeous kitchen with a spacious island and a formal dining room complete with a butler's pantry. The grand two-story great room features an impressive fireplace that extends up to the ceiling as well as a wall of windows to illuminate this home with natural light. Visitors will enjoy the first-floor guest suite with a private full bath. The second-floor owner's suite flows into a luxurious bathroom sanctuary with a freestanding tub, a large corner shower, and two large walk-in closets. Touches of convenience and luxury on this floor include a beautiful laundry room, two spacious bedrooms with walk-in closets sharing a jack-and-jill bath as well as a princess suite with it's own full bath.
Courtesy: KW Greater West Chester, (610) 436-6500
View additional infoIntroducing Briarwood, an exclusive enclave of four sprawling estate homes on private homesites, each over two acres. Design your dream home from one of our spacious floor plans offering modern must have features like main level guest suites, dramatic two story spaces, spacious mudrooms, second floor laundry rooms and expansive windows. With the Eddy Homes Design Advantage experience offering custom-curated design options with a complete selection of high-end finishes, these homes will truly make a statement. Nestled just a mile away, is Skippack Village with its array of boutique shopping, top-tier dining options, and lively activities, including popular First Fridays and Signature Skippack Days. The community's prime location ensures easy accessibility to major highways for easy access to Collegeville and Blue Bell. Even Center City Philadelphia is only 30 miles away. Enjoy the perfect blend of serene countryside living, sophistication and convenience. Shown here is our popular Bowmore floor plan. The kitchen flows into the breakfast area and great room, making this home perfect for entertaining. Enjoy dinners located in the formal dining room, easily accessible from the kitchen or butlerâs pantry. Make working from home a dream in your new spacious study located off of the open front foyer. Upstairs you will find the stunning ownerâs suite, with a sitting room, luxurious on-suite bath, and dual walk-in closets. Three additional guest bedrooms, two full bathrooms, and a spacious laundry room complete the second floor. Finish the basement and create a one-of-a-kind custom bar, exercise room, or recreation space to enjoy for years to come! Photos are of a similar floor plan and include options and upgrades.
Courtesy: KW Greater West Chester, (610) 436-6500
View additional infoIntroducing Briarwood, an exclusive enclave of four sprawling estate homes on private homesites, each over two acres. Design your dream home from one of our spacious floor plans offering modern must have features like main level guest suites, dramatic two story spaces, spacious mudrooms, second floor laundry rooms and expansive windows. With the Eddy Homes Design Advantage experience offering custom-curated design options with a complete selection of high-end finishes, these homes will truly make a statement. Nestled just a mile away, is Skippack Village with its array of boutique shopping, top-tier dining options, and lively activities, including popular First Fridays and Signature Skippack Days. The community's prime location ensures easy accessibility to major highways for easy access to Collegeville and Blue Bell. Even Center City Philadelphia is only 30 miles away. Enjoy the perfect blend of serene countryside living, sophistication and convenience. As you enter the new Aberlour floor plan, you will find a light-filled study perfectly located off the foyer. This open floor plan is full of luxury elements. Enjoy entertaining in the great room that spills into the bright and airy breakfast room and kitchen featuring a gourmet island. Not to be missed the first floor guest suite complete with a private bath and walk-in closet. Continue upstairs to the ownerâs suite equipped with an expansive sitting area, a spacious walk-in closet, a spa-like bath, and private balcony. 3 additional bedrooms, 2 full bathrooms, and convenient second floor laundry complete this level. Customize the basement with options such as additional living space, guest bedroom, full or partial bathroom, and extra storage space. ** These photos represent a previously built, similar floor plan b y Eddy Homes.
Courtesy: KW Greater West Chester, (610) 436-6500
View additional infoIntroducing Briarwood, an exclusive enclave of four sprawling estate homes on private homesites, each over two acres. Design your dream home from one of our spacious floor plans offering modern must have features like main level guest suites, dramatic two story spaces, spacious mudrooms, second floor laundry rooms and expansive windows. With the Eddy Homes Design Advantage experience offering custom-curated design options with a complete selection of high-end finishes, these homes will truly make a statement. Nestled just a mile away, is Skippack Village with its array of boutique shopping, top-tier dining options, and lively activities, including popular First Fridays and Signature Skippack Days. The community's prime location ensures easy accessibility to major highways for easy access to Collegeville and Blue Bell. Even Center City Philadelphia is only 30 miles away. Enjoy the perfect blend of serene countryside living, sophistication and convenience. Shown here is our new Aberlour floor plan. Enter into a grand two-story foyer that flows into a spacious and open first floor. An entertainerâs dream, this home boasts a bright and airy gourmet kitchen complete with a breakfast room, a generous island and large pantry. The soaring two-story great room beams with natural light and features a beautiful gas fireplace. Visitors will enjoy the private first-floor guest suite with full bath and walk-in closet. The second-floor ownerâs suite flows into a luxurious bathroom sanctuary and a generous walk-in closet. Touches of convenience and luxury on the second floor include 3 additional spacious bedrooms each with a walk-in closet, 2 full baths and a laundry room. Photos are of a similar floor plan and include options and upgrades. $1,150,000382 Foxtail Drive Harleysville, PA 19438Open House: Sunday, 5/5 12:00-2:00PM
Courtesy: Coldwell Banker Realty, (610) 828-9558
View additional infoWelcome to luxury living at its finest! Situated on one of the premium neighborhood lots, this magnificent, like-new construction home offers an impressive 3,100 square feet of living space, plus a sprawling finished basement that adds even more versatility to your lifestyle. This Chapel Hill model offers 5 bedrooms, 4.5 bathrooms, a 2 car garage, large mud room with built in bench and cubbies, and so much more. Full of upgrades, no detail has been spared in this home, where every corner exudes sophistication and charm. As you enter the front door, you are greeted by gleaming 6-inch European Oak hardwood floors that span the entirety of the first floor, setting a tone of elegance and luxury. The 9-foot ceilings and loads of natural light further enhance the sense of space and airiness throughout the home. The heart of the home lies in the gourmet kitchen, a place that will inspire your inner chef. From the expansive 8 foot island, to the 42 inch cabinets, double wall ovens, top of the line appliances, stunning quartz countertops, walk in pantry, and 5-burner gas range, this culinary masterpiece is sure to impress. The butlerâs pantry adds both style and functionality to this culinary haven. Entertain with ease with the open floor plan, where the kitchen seamlessly connects to the living room with custom fireplace, creating a cozy ambiance. Host elegant dinner parties in the formal dining room and utilize the flex room as an office, formal living room- the choice is yours. A convenient placed powder room completes the main level. Upstairs, retreat to the lavish comfort of the master suite with custom wainscoting, complete with a spa like bathroom with a soaking tub, double vanities, shower with bench and two finished walk in closets. Another bedroom, fit for royalty, boasts its own attached bathroom and walk in closet. The other two bedrooms offer ample space, generous walk in closets, and share the hall bathroom. The convenient upper level, oversized laundry room, complete with cabinets and a walk in linen closet ensures that chores are a breeze. Descend to the fully finished basement, where the opportunities are endless! Here you will find the fifth bedroom, currently used as a home gym, with a full bathroom. This space has so many uses, you will be sure to find the perfect one for you. The unfinished section of the basement is perfect for all your storage needs. Outside, entertainment options continue with an oversized stamped concrete patio, with built-in fire pit, that is perfect for those summer BBQs, or cozy evenings under the stars. This home truly has it all. Situated in a desirable neighborhood, it offers the perfect combination of luxury and comfort. Conveniently located close to running & bike paths, parks, Skippack Village, Main Street Harleysville, and easy accessibility to major highways. Donât miss out on the opportunity to make this exquisite house your home. Schedule a showing today and prepare to be amazed!
Courtesy: BHHS Fox & Roach -Yardley/Newtown, (215) 860-9300
View additional infoThis light, bright and spacious townhome offers an abundance of space that's perfect for today's busy lifestyle. You'll find high ceilings, new carpet, fresh paint and new scratch resistant/waterproof Super Core vinyl plank flooring throughout the entry, kitchen and dining room. Fabulous kitchen with center island, new lighting, new appliances, new custom blinds, pantry and breakfast area. Wide open family room, partially vaulted with gas fireplace, updated powder room, spacious master retreat with sitting area, walk-in closet plus an additional double closet, updated ensuite bath. Two additional bedrooms, an updated bath and laundry area on the second level, plus a huge loft/office/game room/bedroom/ or craft room on the upper level. The basement is massive and is partially finished. Wonderful end unit location that backs to a tree line with no homes in the rear, plus a 2 car garage. Make your appointment today - and be prepared to be impressed!
Courtesy: RE/MAX 440 - Doylestown, (215) 348-7100
View additional infoWelcome to your dream home in the prestigious gated community of Center Point Farms, nestled within the highly sought-after Methacton school district. This stunning End Unit townhouse boasts 4 bedrooms, 3.5 baths, 2 car garage, finished basement, and an impressive 3500 sqft of meticulously FULLY RENOVATED LIVING SPACE. Experience seamless flow and abundant natural light, distinguishing End-Unit layouts from standard interiors. The home has gone through full transformation; NEW HARDWOOD FLOORS, NEW BATHROOMS, NEW KITCHEN, FINISHED BASEMENT, NEW RECESSED LIGHTS, NEW SPRINKLER SYSTEM, NEW WINDOWS, NEW CAR GARGAGE DOOR - AUTOMATED; Along with the interior upgrades, STUCCO was also replaced this year. This stunning home boasting HIGH CEILINGS throughout, creating an airy and elegant atmosphere. Abundant with natural light, each room exudes spaciousness and sophistication. Upon entering, you'll be greeted by a grand two-story foyer that has LARGE RH Chandelier, setting the tone for the elegance and luxury that awaits within. On the left, the traditional style formal dining area is perfect for hosting gatherings and creating lasting memories with loved ones. On the right, the spacious living area is ideal for relaxation and entertaining, with new hardwood floors and GAS FIREPLACE adding warmth and sophistication to the space. Step outside onto your private deck, where you can unwind and soak in the serene surroundings of Center Point Farms. The heart of the home lies in the fully renovated GOURMET kitchen, featuring top-of-the-line appliances, SIX GAS BURNERS, QUARTZ kitchen counters, Custom Built Range Hood and ample cabinetry for storage. Adjacent to the kitchen is a cozy breakfast area bathed in natural light from LARGE windows, offering the perfect spot to enjoy your morning coffee or casual meals with family. Retreat to the comfort of your luxurious master suite complete with a walk-in closet and ensuite bath, providing a tranquil oasis to escape the stresses of the day. Three additional bedrooms also large closets, offering plenty of room for guests or a growing family. Downstairs, the finished basement provides even more flexible living space, perfect for a home office, kids play area, or media room to suit your lifestyle needs. With its prime location, upscale finishes, and unparalleled amenities such as TENNIS COURTS, FINTNESS SYSTEM, GATED COMMUNITY this fully renovated townhouse presents a rare opportunity to enjoy the ultimate blend of comfort, convenience, and sophistication in the heart of Methacton. Don't miss your chance to make this exceptional property your new home sweet home.
Courtesy: BHHS Fox & Roach Wayne-Devon, (610) 651-2700
View additional infoCome and see this beautiful, nicely situated home on nearly a half acre in Hatfield. Upon entry to the home there is a large living room, dining room and kitchen, that opens through a sliding glass door out onto a beautiful Trex deck. On the second floor there are three bedrooms all with closets and even a small reading nook inside the third bedroom. The lower level also has another living room/space with a glass sliding door that leads out onto a concrete patio. This home is located in the North Penn School District and within easy reach to 309, the Turnpike, many local parks and trails, as well as shopping.. $475,0001506 Garden Road Lansdale, PA 19446
Courtesy: BHHS Keystone Properties, (215) 855-1165
View additional infoOver 60 years of memories made and now it is time for new memories. Offered for sale on a cul-de-sac in Hatfield Township is this welcoming expanded split level home situated on just over a half acre of land. A large addition was added to the home in 1994 which provides a lot of extra living space which gives you many options. It has the bonus of a full bathroom, pellet stove, large bay window and a door which leads out to a private 12x8 deck area for you to sit and enjoy. There are two sliding glass doors offering privacy to the space. The family room also offers a Radiance propane stove, hardwood flooring and access to the dining area and open kitchen. Kitchen is open to the dining room and has a small area for dining. Upstairs you will find 3 bedrooms with hardwood floors and a full bath. The main roof was replaced on the home in 2017 and the addition roof is original to the addition. The HVAC system was replaced in 2020. Home has a one car garage which is accessed from the lower level where you also have access to laundry and a half bathroom. From the laundry room you can head outside and enjoy the large covered porch with ceiling fans overlooking your private yard. There is a large car port for additional areas for storing vehicles as well as the large driveway where you can park multiple cars. The original windows were replaced with Anderson windows. The home is located close to everything you will need, train stations you can walk to, shopping, restaurants and a quick drive to 309. There are many local parks and trails to enjoy within close proximity. Make your appointment today!
Courtesy: Shanti Realty LLC, (215) 867-9297
View additional infoNO Association fees!!! This Sal Lapio built twin home in Hatfield boro is a beauty in a small development named Hatfield Manor, on a cul-de-sac street. Very quite and private living. This home has an open spacious floor plan with lots of natural light. Enter the home to the high ceiling foyer that leads you to the Living and Dining rooms. Large eat-in kitchen with sliding glass door to large trex/no maintenance deck with vinyl railings overlooking the fenced back yard and open space. The perfect spot for outdoor entertainment and gatherings. The main floor also has powder room and the laundry. The second floor features a nice sized master bedroom with attached full bath with Tub shower, also large walk-in closet and cozy dressing or sitting area. Also there are two additional good sized Bedrooms with windows for plenty of sunlight and fresh air. Also the full hall bathroom with Tub shower on the second floor living space. All the bedrooms have ceiling fans with lights for comfort & conveniences. The lower level provides a finished basement with exercise room, powder room with walk-out access to the fenced back yard. There is garage inside access to this lower level. And a storage room and the crawl space provides plenty of storage space. Also this home has oversized 1 car attached garage and driveway allow for ample parking. This home has also two Storm door on both the front door and the backyard door. Also Included are the ceiling fans in breakfast area & the family room. The home comes with Newer HVAC, large Water Heater, Washer, Dryer & cooking Range. Located in North Penn School District & Close to Route 309, Turnpike and great shopping centers. Make your showing appointments today. $780,000111 Country Lane Lansdale, PA 19446
Courtesy: Sell Your Home Services, (877) 893-6566
View additional infoWelcome home! This home offers 4 generously sized bedrooms, 2.5 baths, formal dining, living, family and sun- rooms; large eat-in kitchen with stainless steel appliances, bar area, a separate laundry room stone patio outside, etc., New HVAC/AC and water heater. Property is conveniently located within minutes to Jefferson Lansdale Hospital, Montgomery Mall, Wegmans, Costco, PineCrest Country Club, Hatfield Ice Arena, restaurants, parks, and entertainment facilities.
Courtesy: Coldwell Banker Realty, (215) 641-2727
View additional infoThis unique mixed-use opportunity in historic Skippack Village that has been owned by its owners for 58 years is hitting the market . This prime 1-acre property with General Commercial Zoning, includes 2 buildings with approximately 3500 Sq Ft total. Discover the unlimited potential of this exceptional property that is positioned in a prime location, perfect for investors, builders, or businesses seeking a versatile mixed-use space. The main building is a charming cape cod-style home featuring 3 bedrooms and 1.5 baths. With some renovation, it can serve as an inviting residential space or be adapted for commercial purposes. The second building provides endless possibilities. It includes 2 apartments that could be renovated or converted into business space for potential rental income. Additionally, a workshop space, garage, and ample storage complete this versatile structure. With a generous 1-acre lot, there's ample room for expansion or renovation to meet your specific residential or business needs. Explore the boundless opportunities this property offers, whether it's revitalizing the existing structures or starting anew. This property offers a blank canvas for your vision. The thriving historic community offers close proximity to quaint shops, dining options, and a vibrant local culture that draws both residents and visitors alike. Don't miss out on this rare mixed-use gem! Schedule a showing today and unlock the potential of this premium 1-acre real estate.
Courtesy: EveryHome Realtors, (215) 699-5555
View additional infoGreat opportunity to own a historic property in the heart of Lederach. Large 7.42 acre lot with the potential to subdivide in Lower Salford Township. 1885 Farmhouse located on property with 4 bedrooms and 1.5 baths boasting with old farmhouse charm, wide plank wood flooring, exposed beams and stone, built ins and farm doors. Large windows with lots of natural light. Huge farmhouse kitchen, with some imagination could be the heart of the home as it was years ago. Oversized two car garage accessible via breezeway. Several outbuildings are located on the property as well (please do not enter outbuildings for your safety) 40x40 barn, 20x30 barn, shop 100 x 35. Tons of options and endless possibilities await your buyers touch here in Lederach. Home is being sold AS IS. Close to major routes. Minutes away from shopping and dining in Skippack Village. Additional photos coming soon. Showings expected to start first week of April.
Courtesy: Keller Williams Realty Devon-Wayne, (610) 647-8300
View additional infoRARE Worcester Custom New Construction! LOT #2 is SOLD, only 1-Lot is available. It's not often to find an opportunity like this, especially offering OVER 2.5-acres!!! This opportunity to build the home of your dreams is located in an incredible location. Heebner Rd features 2-flat lots to choose from, along with the ability to build any floor plan we have to offer or bring your own plan. The options to build with us are endless, as we custom tailor your new home to fit your lifestyle needs. Featured here is our Aberdeen model with a 2-car garage, 4-bedrooms, 2-full and 1-half bath offering over 2,400sqft! This is a prime location and an opportunity hard to beat. Please note, this home-is-to-be-built! Construction has not started and will not start until Settlement of Land. Price reflects the land, estimated lot improvement costs and the house floor plan with standard features. Come to our Studio to take a look at all of the various house plans we have available. Call today and speak to one of our Home Experts! Please Note: Pictures show options not included in the listed sales price or as a standard. Listing reflects price of the Aberdeen in the (e) series. How may I help you?Get property information, schedule a showing or find an agent |
|||||||||||||||||||||||||||||||||||||||||||||||||||||||||||||||||
Copyright © Metropolitan Regional Information Systems, Inc.


