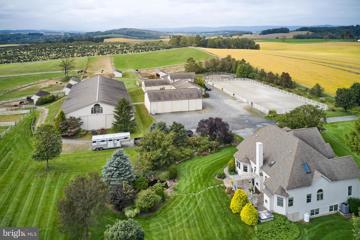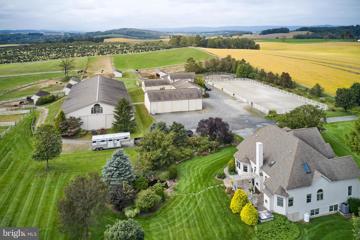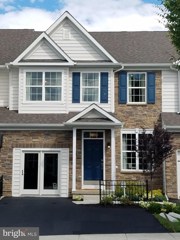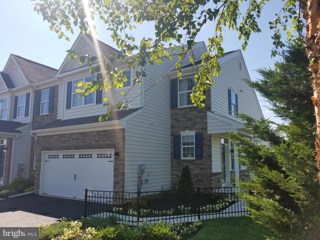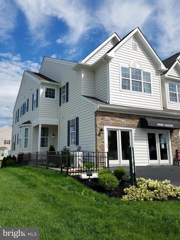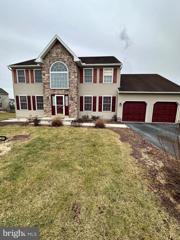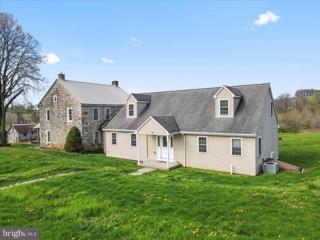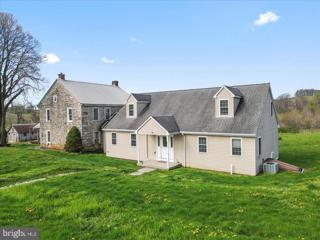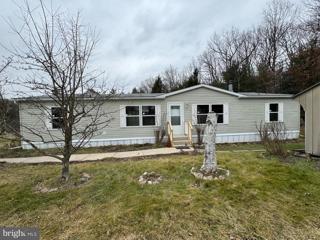 |  |
|
Krumsville PA Real Estate & Homes for SaleWe were unable to find listings in Krumsville, PA
Showing Homes Nearby Krumsville, PA
$2,150,0004328 Cider Press Road Slatington, PA 18080
Courtesy: Kurfiss Sotheby's International Realty, (215) 794-3227
View additional infoWelcome to Rolling Stone Farm. An internationally recognized and renowned breeding farm for competition Sport Horses. This farm has been awarded too many championships to name.This warmblood breeding and training facility was lovingly built and developed by its current owners. As you wind up the long tree and pasture-lined drive you will arrive at the main house. This Monogram custom-built 3,589 square foot home has 4 bedrooms and 3 ½ baths with a bonus room/office and an additional finished basement great room with cathedral ceiling and stone accent gas fireplace. Kitchen with eat-in area, granite countertops, and cherry wood custom cabinets. Formal dining room. Separate library/music room with built-in cabinetry. Main floor tray ceilinged main bedroom with gas fireplace and access to patio. Ensuite full bath with dual sinks, granite countertop, Jacuzzi jet tub and glass-enclosed shower. Laundry room with washer and dryer. 3 upstairs bedrooms with 2 full baths, each with a full-sized tub shower. An additional bonus room/office And a fully finished 1000 sq. ft. basement with theatre room, exercise room, and daylight game room. 2 car garage. Central air conditioning, oil hot water baseboard heating.Dedicated well and septic. Extensive landscaping with mature trees, stone walls, perennial plantings, and koi pond with a waterfall. Patio area with pergola and concrete pad for hot tub. Look to your right and there are the well designed Horse Facilities. THe main barn houses 15, 12x12 matted stalls, shower stall with hot/cold water and infrared heater. THere is a very large 20x16 tack room/office with 1/2 bath for clients convenience. There is also 12â x 12â utility/ laundry room with washer and dryer. Attached is a 40â x 30â breeding area that could convert to 4-5 more stalls. All of this has a dedicated well and septic. Above the barn is lovely 800 sq ft fully furnished apartment for trainer, help or family. The apartment has a huge kitchen with eating area cathedral-ceilinged great room, large windows, one bedroom, and one full bath with tub and shower. In addition to the magnificiently designed barn you have: Hay/ Equipment Building: 40â x 60â with 3 large sliding access doors. Indoor Riding Arena: 70â x 160â with light panels and sliding windows for ventilation in the summer. LED light fixtures. Sand and premium fiber footing that requires little to no watering. Shatterproof mirrors on one short side. Decorative window in the eave. Outdoor riding ring: 80â x 200â with sand footing surrounded by white PVC fence. White PVC gazebo ringside with decorative copper windvane. 60' diameter round pen with sand footing. Pastures/ dry lots: The entire property is fenced and cross fenced with white 3 rail Centaur fence. 5 large dry lots, each with southern facing 16â x 36â loafing sheds and access to a large grass pasture â one pasture is shared (approx. 2-acre, 8-acre, 9-acre, 12-acre). An additional front pasture is surrounded by 4 rail Centaur fence and is approx. 3 acres. 5 paddocks have heated automatic Nelson waterers. In addition, there are 6 small paddocks for individual turn out. This area of PA is wonderful for horses- there is reasonably priced hay grown locally. Both wells are deep, and the water is sweet and clear. The wells are interconnected in case of power outage. The house is wired for an emergency generator. There are virtually no mosquitos. Horse shows for all disciplines are plentiful and within easy driving distances. Local amenities and necessities such as grocery, banks, restaurants, schools, etc. are 5 minutes away. $2,150,0004328 Cider Press Road Slatington, PA 18080
Courtesy: Kurfiss Sotheby's International Realty, (215) 794-3227
View additional infoWelcome to Rolling Stone Farm. An internationally recognized and renowned breeding farm for competition Sport Horses. This farm has been awarded too many championships to name.This warmblood breeding and training facility was lovingly built and developed by its current owners. As you wind up the long tree and pasture-lined drive you will arrive at the main house. This Monogram custom-built 3,589 square foot home has 4 bedrooms and 3 ½ baths with a bonus room/office and an additional finished basement great room with cathedral ceiling and stone accent gas fireplace. Kitchen with eat-in area, granite countertops, and cherry wood custom cabinets. Formal dining room. Separate library/music room with built-in cabinetry. Main floor tray ceilinged main bedroom with gas fireplace and access to patio. Ensuite full bath with dual sinks, granite countertop, Jacuzzi jet tub and glass-enclosed shower. Laundry room with washer and dryer. 3 upstairs bedrooms with 2 full baths, each with a full-sized tub shower. An additional bonus room/office And a fully finished 1000 sq. ft. basement with theatre room, exercise room, and daylight game room. 2 car garage. Central air conditioning, oil hot water baseboard heating.Dedicated well and septic. Extensive landscaping with mature trees, stone walls, perennial plantings, and koi pond with a waterfall. Patio area with pergola and concrete pad for hot tub. Look to your right and there are the well designed Horse Facilities. THe main barn houses 15, 12x12 matted stalls, shower stall with hot/cold water and infrared heater. THere is a very large 20x16 tack room/office with 1/2 bath for clients convenience. There is also 12â x 12â utility/ laundry room with washer and dryer. Attached is a 40â x 30â breeding area that could convert to 4-5 more stalls. All of this has a dedicated well and septic. Above the barn is lovely 800 sq ft fully furnished apartment for trainer, help or family. The apartment has a huge kitchen with eating area cathedral-ceilinged great room, large windows, one bedroom, and one full bath with tub and shower. In addition to the magnificiently designed barn you have: Hay/ Equipment Building: 40â x 60â with 3 large sliding access doors. Indoor Riding Arena: 70â x 160â with light panels and sliding windows for ventilation in the summer. LED light fixtures. Sand and premium fiber footing that requires little to no watering. Shatterproof mirrors on one short side. Decorative window in the eave. Outdoor riding ring: 80â x 200â with sand footing surrounded by white PVC fence. White PVC gazebo ringside with decorative copper windvane. 60' diameter round pen with sand footing. Pastures/ dry lots: The entire property is fenced and cross fenced with white 3 rail Centaur fence. 5 large dry lots, each with southern facing 16â x 36â loafing sheds and access to a large grass pasture â one pasture is shared (approx. 2-acre, 8-acre, 9-acre, 12-acre). An additional front pasture is surrounded by 4 rail Centaur fence and is approx. 3 acres. 5 paddocks have heated automatic Nelson waterers. In addition, there are 6 small paddocks for individual turn out. This area of PA is wonderful for horses- there is reasonably priced hay grown locally. Both wells are deep, and the water is sweet and clear. The wells are interconnected in case of power outage. The house is wired for an emergency generator. There are virtually no mosquitos. Horse shows for all disciplines are plentiful and within easy driving distances. Local amenities and necessities such as grocery, banks, restaurants, schools, etc. are 5 minutes away.
Courtesy: Century 21 Gold, (610) 779-2500
View additional infoYes, that garage goes with this property! Yes, it has 4 bays! Yes, it has loft storage! Yes, there is a separate buried gas tank just for the garage! Yes, it has a metal roof! Yes, it has a steel beam with a pulling device! Yes, all you car people, it does have a macadam driveway that goes right to it! Thatâs one box checked you never thought you had a chance to check, but here it is! But, it also has a house; a charming farmhouse-style home built in 1891, so expect the inside to reflect that era, but an addition off the kitchen was added which includes a bathroom with a stall shower and laundry area with a washer and dryer that remain and shelving for easy storage of laundry supplies. Be delighted and surprised by the size of the kitchen, with a stainless steel fridge and stove, also remaining. The main level has a living room and a dining room, currently used as an all-purpose room. The upper level has a primary bedroom, repainted, a second, wallpapered bedroom, and a full bath with a tub. Heading to the basement, a nice surprise in an older farmhouse is the Comfortmaker oil hot air furnace and electric Turbo energy-saver hot water heater, both newer and in good shape, and no knob and tube! This gem is sewer connected, and though it is serviced by a well, the property can be connected to the public water service. There is more â this home is wired for a generator, has a second 1,000 gal oil tank that services just the house, and has replacement windows. The exterior of the home may very well be your favorite aspect of this unique property with its L-shaped front and side porch and a deck off the kitchen with access through French doors. The blend of old and new is perfect and with the large side yard you gain tremendous space for outdoor activities. Saving the best for last, the zoning on this one is B/VC, Borough Village Center Mixed Use District, and the allowable uses are extensive and diverse from A-Z! You might even check a few boxes you didnât even know were on your checklist!
Courtesy: Bonaventure Realty, (610) 409-9200
View additional infoModel Homes will reopen Saturday Aug 12th. FURNISHED MODEL HOME - NOT FOR SALE - STARGRASS Interior Floor Plan. Still time to customize your home by choosing your Design Selections. Award winning Hidden Meadows by Sal Lapio Homes offers a traditional town home with a contemporary smart space design. You make it yours, we make it happen. Unique standard features in a high energy efficient home. Chef-inspired standard granite gourmet kitchens with 42 cabinets, open to all entertainment spaces. 3 Bedrooms, 2.5 baths, 1 car garage. Owners association affords freedom of lifestyle for any age. Experience the Sal Lapio Homes difference. Convenient to I-465, I-78, Rte 309 and City Center Lehigh Valley. Listing Price is Net Base Price for Interior Unit with a standard in-ground basement. Also available as an End Unit. Meet our Licensed Real Estate Professionals and tour our Model Homes for available lot/locations and pricing. Photos are of Model Home.
Courtesy: Bonaventure Realty, (610) 409-9200
View additional infoModel Homes will reopen Saturday Aug 12th. MODEL HOME - NOT FOR SALE - MONARCH End Floor Plan. Master on 1st Floor. Still time to customize your home by choosing your Design Selections. Award winning Hidden Meadows by Sal Lapio Homes offers a traditional town home with a contemporary smart space design. You make it yours, we make it happen. Unique standard features in a high energy efficient home. Chef-inspired standard granite gourmet kitchens with 42 cabinets, open to all entertainment spaces. 3 Bedrooms, 2.5 baths, 1 car garage. Owners association affords freedom of lifestyle for any age. Experience the Sal Lapio Homes difference. Convenient to I-465, I-78, Rte 309 and City Center Lehigh Valley. Listing Price is Net Base Price for End Unit with a standard in-ground basement. Also available as an Interior Unit. Meet our Licensed Real Estate Professionals and tour our Model Homes for available lot/locations and pricing. Photos are of Model Home.
Courtesy: Bonaventure Realty, (610) 409-9200
View additional infoPhase 2 SOLD OUT. Check back for updates on Phase 3. FURNISHED MODEL HOME - NOT FOR SALE - PRIMROSE END Floor Plan. Still time to customize your home by choosing your Design Selections. Award winning Hidden Meadows by Sal Lapio Homes offers a traditional town home with a contemporary smart space design. You make it yours, we make it happen. Unique standard features in a high energy efficient home. Chef-inspired standard granite gourmet kitchens with 42 cabinets, open to all entertainment spaces. 3 Bedrooms, 2.5 baths, 2 car garage. Owners association affords freedom of lifestyle for any age. Experience the Sal Lapio Homes difference. Convenient to I-465, I-78, Rte 309 and City Center Lehigh Valley. Listing Price is Net Base Price for Interior Unit. Base price is for a standard in-ground basement. Also available as an Interior Unit. Meet our Licensed Real Estate Professionals and tour our Model Homes for available lot/locations and pricing. Photos are of Model Home.
Courtesy: Century 21 Keim Realtors, (610) 395-0393
View additional infoLovely two story contemporary townhouse custom crafted into 2 Primary Bedrooms with a 1 car garage in Hidden Meadows community in Parkland School District. First floor includes LR, DR, a Family Room with high ceilings leading into an Eat-In Kitchen with granite counters and island, 42â cabinets, stainless steel appliances with a new stainless steel refrigerator, and a sliding door to the deck. Hardwood floors throughout. Second floor features a Primary Bedroom with an over-sized closet and a large bathroom. The second Primary Bedroom features 2 closets and a large bathroom. 2nd floor laundry. Partially finished walkout basement with large storage space and a 6' sliding door leading to the backyard. Hidden Meadows is located close to PA Turnpike and Route 78, shopping centers and schools. Currently tenant occupied. Lease expires August 31, 2024. Tenants will vacate property upon lease expiration.
Courtesy: RE/MAX Of Reading, (610) 670-2770
View additional infoCORNER LOT!!! 3% Builder Credit Available! Rarely offered corner lot featuring our highly desirable Eden model in McIntosh. With almost 2,000 square feet of living space, this home is a true gem. Step into the main floor where you'll be greeted by a spacious family room, perfect for entertaining or unwinding in style. The heart of the home is the elegant kitchen, with its huge center island, expansive pantry, and separate dining area. Step through the sliding glass door onto the sizable rear deck (with steps to grade). The second floor offers a primary suite with sitting area, full bath, and walk-in closet; two additional bedrooms with ample closet space; another full hall bathroom; and a large separate laundry room. Two car garage, full basement and concrete driveway complete this home. Don't miss the chance to call this Eden your home!
Courtesy: RE/MAX Of Reading, (610) 670-2770
View additional info3% Seller Assist available! New Chestnut II Models under construction with summer delivery. Modern semi-detached design features an inviting foyer, open floorplan throughout the spacious great room, and a dining room with a slider door access to the rear deck (with steps to grade). The kitchen features maple cabinetry and offers plenty of storage and a working island. Entry from the two-car garage gives quick access to the laundry room, coat closet, and the kitchen. The second floor includes an Primary suite with a large walk-in closet and ensuite bathroom with double vanity sink and shower. A flexible design featuring two bedrooms, one with a walk-in closet, and a hall bathroom completes this plan.
Courtesy: RE/MAX Of Reading, (610) 670-2770
View additional infoTake advantage of the 3% Seller Assist! Estimated June completion for this Durham model, boasting over 1,800 square feet of comfortable living space. Step inside the angled front entry covered porch into the spacious living room easily accessible from the two-car garage and convenient first-floor powder room. A linen closet adds practical storage space for coats, shoes, or spare linens. The dining room seamlessly flows into the kitchen, separated by a knee-wall, creating an open living area with additional decorative possibilities. The L-shaped kitchen offers abundant counter space, including a central island with an elevated overhang, perfect for casual dining or entertaining guests. Ascend the split staircase to find a full bath with a linen closet and two generously sized spare bedrooms, each equipped with ample closet space. Conveniently located second floor laundry sits at the end of the hallway. The primary bedroom is a true retreat, featuring a cozy sitting area, expansive walk-in closet, and ensuite bathroom complete with a double vanity and shower, adding a touch of luxury to everyday living.
Courtesy: RE/MAX Of Reading, (610) 670-2770
View additional infoTake advantage of the 3% Builder Credit towards closing costs! Summer Delivery for these Chestnut II Models. This modern and sleek semi-detached design features an inviting foyer, open floorplan throughout the spacious great room, and a dining room with a slider door access to the rear deck (with steps to grade). The kitchen features maple cabinetry and offers plenty of storage and a working island. Entry from the two-car garage gives quick access to the laundry room, coat closet, and the kitchen. The second floor includes an Primary suite with a large walk-in closet and ensuite bathroom with double vanity sink and shower. A flexible design featuring two bedrooms, one with a walk-in closet, and a hall bathroom completes this plan.
Courtesy: BHHS Homesale Realty- Reading Berks, (800) 383-3535
View additional infoLooking for a place to call home?! Well look no further this massive well kept 4 beds two bath beauty is everything you are looking for when its comes to calling home! Lets schedule your showing now before its too late :) $1,200,00071 Walnut Road Hamburg, PA 19526
Courtesy: Keller Williams Real Estate - Bethlehem, (610) 867-8888
View additional infoWelcome to your new Oasis! This property includes 73+ acres with recently built Cape Cod, the original Farmhouse & summer home that can be customized & finished to your desire! As you enter you will notice the beautiful hardwood flooring & natural lighting this home offers. The 1st floor includes everything you need: a kitchen, dining room, living room, master bedroom with en suite bathroom, & walk-in closet. You will also see a convenient laundry room & additional ½ bathroom for guests during visits & a nice sized deck to overlook the natural wildlife in your own backyard! On the 2nd floor you will notice 2 additional bedrooms with their own full bathrooms. You will never have to worry about space; this home comes with a full basement that you can finish and turn into a recreation room, gym, office, home theater, etc. The Original Stone Farmhouse currently has 3 bedrooms & 1 full bathroom. Since most of it is unfinished you can customize it to your liking, let your imagination run wild since there is also a basement & an attic, storage space won't be an issue. Lastly the summer house is open space, unfinished, and ready for someone to come in & make it their own local get-away or it can be used for summer parties and get-togethers. Approx 40 acres tillable! Do not miss out on this unique property! Bonus: Beautiful stream runs through the property! Call to schedule your showing today! $1,200,00071 Walnut Road Hamburg, PA 19526
Courtesy: Keller Williams Real Estate - Bethlehem, (610) 867-8888
View additional infoWelcome to your new Oasis! This property includes 73+ acres with recently built Cape Cod, the original Farmhouse & summer home that can be customized & finished to your desire! As you enter you will notice the beautiful hardwood flooring & natural lighting this home offers. The 1st floor includes everything you need: a kitchen, dining room, living room, master bedroom with en suite bathroom, & walk-in closet. You will also see a convenient laundry room & additional ½ bathroom for guests during visits & a nice sized deck to overlook the natural wildlife in your own backyard! On the 2nd floor you will notice 2 additional bedrooms with their own full bathrooms. You will never have to worry about space; this home comes with a full basement that you can finish and turn into a recreation room, gym, office, home theater, etc. The Original Stone Farmhouse currently has 3 bedrooms & 1 full bathroom. Since most of it is unfinished you can customize it to your liking, let your imagination run wild since there is also a basement & an attic, storage space won't be an issue. Lastly the summer house is open space, unfinished, and ready for someone to come in & make it their own local get-away or it can be used for summer parties and get-togethers. Approx 40 acres tillable! Do not miss out on this unique property! Bonus: Beautiful stream runs through the property! Call to schedule your showing today!
Courtesy: BHHS Fox & Roach-Macungie, (484) 519-4444
View additional infoStep into effortless living with this charming Pennâs West condo in East Penn SD, where convenience meets comfort with a host of included amenities! Enjoy a private garage with an automatic door opener, perfect for parking your vehicle or using it as additional storage. The garage leads directly into the beautifully cared-for lobby, where you'll take the elevator to the 3rd floor. Once inside the home, you'll notice the hardwood floors, modern touches, and open layout concept. The living room/dining room combo is ideal for entertaining guests. From here, you'll access a private covered balcony with breathtaking views of the mountains, perfect for savoring your morning coffee or unwinding in the evening. Next is the kitchen, which features matching appliances, a breakfast bar, plenty of cabinet space, and a full pantry for storage. A full bath and two good-sized bedrooms with ample closet space can also be found in the home. Additionally, there's a closet with a laundry hookup in the hallway.The master bedroom, with its vaulted ceilings, is a dream, offering plenty of natural light, and a walk-in closet, along with an en-suite bath. This condo is truly a treat. Enjoy the pool, clubhouse, gym, and basketball/tennis/pickleball courts. Don't miss the opportunity to live in this exceptional community where all you have to do is sit back, relax, and enjoy. Schedule your showing today! Open House: Saturday, 6/15 12:00-3:00PM
Courtesy: Howard Hanna The Frederick Group, (610) 398-0411
View additional infoWelcome to this superb raised ranch home in a desirable Parkland neighborhood that rarely has properties for sale. This well-maintained 4 bedroom home has lavish showers in all 3 updated and completely tiled bathrooms. Enjoy the rich hardwood floors throughout the spacious living room, with a large bay window, the dining room, and the main floor bedrooms. From the custom, well appointed, eat-in-kitchen with panel-covered, high-end Bosch, Jenn Air and Toto appliances, step out to the oversized covered deck that stretches across the back of the home and overlooks the pool area and large backyard. Need extended family quarters for in-laws or adult children? The fully finished, garage accessible and ground-level accessible, lower level includes living room / recreation room, bedroom, full bath, office, laundry area, and access to the oversized 2 car garage, backyard pool area with covered patio. The 1.1 acre lot offers in-ground and fenced pool, multiple patios, mature landscaping, privacy, fenced vegetable garden, shed, and significant space between neighbors. Walking distance to the authentic Wehr Covered Bridge and South Whitehall's 165 acre Covered Bridge Park that features walking trails, a butterfly garden, sports fields & a playground.
Courtesy: Real of Pennsylvania, 8554500442
View additional infoDiscover unparalleled quality in this custom-built Colonial home, where meticulous attention to detail & no expense spared create an exceptional living experience. Step into a grand 2-story foyer with elegant tile flooring, leading to a study featuring hardwood floors, crown molding, French doors, & built-in bookshelves. The expansive custom eat-in kitchen is a chef's dream, boasting a center island, granite countertops & custom cabinets. The formal dining room is perfect for hosting, highlighted by cherry hardwood floors, a tray ceiling, & wainscoting. The stunning great room captivates with 18-foot ceilings, custom Pella windows offering serene backyard views, a floor-to-ceiling stone propane fireplace & brand new plush carpeting. Retreat to the master bedroom complete with a walk-in closet & an opulent ensuite bathroom featuring a walk-in shower, jacuzzi tub, custom cherry cabinets & brand new Cherry beam. The home offers 3 additional bedrooms, 1 with a bathroom & 2 sharing a Jack & Jill bathroom. The partially finished basement provides extra living space with new carpet & a walkout to an epoxy-coated patio. Enjoy breathtaking views from the gorgeous wrap-around porch and eco-deck, overlooking the picturesque Jordan Creek & Covered Bridge Park. Located in a highly sought-after area, this home combines luxury, comfort, & convenience. Experience the perfect blend of elegance & tranquility in this remarkable property. Donât miss your chance â this home is sure to move fast! $550,0006 Cricket Slope Drive Oley, PA 19547
Courtesy: RE/MAX Of Reading, (610) 670-2770
View additional infoWelcome to 6 Cricket Slope Drive in Oley Township. This 4 bedroom and 3.5 bath circa 1750 original home with a twin addition in 2006 offers over 4000 square feet of beautifully presented living area giving you the "old world" charm you crave with the modern functionality you love. The original stone home know as the "Bertolet House" was an antique shop taking advantage of the Village Business (VB) zoning that allows for "light business" on the north end of the Main Street village of Oley. This original side presently offers a library, dining room and family room with stone fireplace on the main level (previous ownership had a kitchen and was used as a two family investment property vs the current sfr use) with 2 generous sized upper level bedrooms that share a full bath. Jump over to the new addition which is a beautiful mirror of the original home that features a spacious family room and a beautiful gourmet kitchen with stainless steel appliance package that includes island seating. The oversized adjacent dining room/living room combo makes entertaining family and friends a breeze year round with the focal point gas fireplace and French doors to the patio. A powder room completes the main level. Take the stairs to the owners suite with full bath and walk-in closet. 2nd generous sized bedroom and tub shower bath complete the upper level. All this plus the period details of open beam ceilings, deep windowsills, random width pine floors and so much more! The floor plan and zoning of this home allow for so many possible uses. Live in one and rent the other. Live in one and run a small business from the other, use a large single residence, maybe an in-law arrangement is needed - so many options! . This home is also generator "ready" wired. Don't delay! Come visit and fall in love with this great opportunity today!
Courtesy: Keller Williams Platinum Realty, (610) 898-1441
View additional infoWelcome home to this enchanting traditional brick abode, where every detail tells a story of timeless elegance and modern comfort! Step onto the inviting open porch, perfect for savoring the moments of morning coffees and each passing day. As you enter, the rich natural beauty of wood trim and moldings add classic architectural details, inviting you into a charming living room with a study off to your right. Three gorgeous French doors allow for privacy and vivid stained glass windows create the perfect setting for relaxation or entertaining, providing flexibility and versatility to suit your lifestyle needs. In addition, the home provides a formal dining room, where memorable gatherings are sure to unfold against the backdrop of classic charm and sophisticated ambiance, and of course, the heart of the home: the kitchen, adorned with luxurious granite countertops, classic cabinetry, and complemented by tile flooring, for a seamless blend of style and functionality; not to mention a main floor, double-entry, laundry/mud room and partial bathroom, as well. The second floor has four comfortable, bedrooms, with deep closets and privacy windows, and the full bath w/ dual sinks. Another level up you have an insulated attic is bright with plenty of storage space. Step outside to discover plenty of yard and a 2 vehicle carport, supplying covered parking. In fact, there is space for about 6-8 vehicles, including a detached garage. The garage itself has a loft that measures approximately 400 sf, providing even more storage options for all your needs. But thatâs not all - attached is a functional studio space approx 430 sf, fabulous for hosting gatherings, crafting, or hobbies with a convenient kitchenette, too. Newer roof w/ warranty (2018); newer heating system; poured concrete basement; new dishwasher; water conditioner; ceiling fans; replacement/privacy windows; hardwood floors. Solidly built, warm in the winter and cool in the summer. Come experience the best of both worlds: classic charm and modern amenities await in this remarkable property. Schedule your showing today and make this dream home yours! (Please note: property is being sold AS-IS)
Courtesy: Grace Realty Company Inc, (610) 867-1551
View additional infoHard to find a better home in the popular 55 and older community of Legacy Oaks. The "Hemingway" model features vaulted ceilings in the main living areas along with lots of large windows leading to a bright and inviting interior which is crisp and clean with fresh and tasteful paint throughout and glowing hardwood floors in all rooms, except baths, laundry and loft. Offering convenient first floor living with an open concept great room/dining area with fireplace adjacent to the large peninsula kitchen. The first floor primary suite offers an updated full bath with beautiful tile work and plenty of closet space. The main bath also has been been recently refreshed and services the guest bedroom and study which could also be used as a comfortable guest room. Additional living space is found on the second level loft currently used as a work area media room with two built in work stations. Plenty of storage is provided in the second floor utility room, first floor laundry/mud room or in the well proportioned two car garage with automatic opener. Relax on the deck and enjoy one of the largest and most private locations at Legacy Oak or enjoy all the carefree amenities including a clubhouse, pool, pickle ball courts and more. The home is only attached at the garage so it is like a single home but receives extra benefits provided such as the association maintaining the roof. Economical natural gas heat, custom window treatments and all appliance remain complete this great offering.
Courtesy: Real Estate of America, (610) 351-7900
View additional infoBack on the market, buyers financing fell through. Home appraised for over the asking price. Welcome to this beautifully updated Bi Level home in Washington Township. This home features a completely remodeled main floor including a custom kitchen with soft close cabinets, upgraded appliances, custom stainless steel exhaust hood, granite counter tops, inside and under cabinet lighting and much more. Other upgraded include New flooring, New windows, New lighting, New doors, Newer HVAC, Newer water heater and freshly painted. The owners didn't forget about the exterior, there is new siding, walkways, sunroom, deck staircase, patio and a large shed with electric. All of this and more on a large corner lot in a quiet neighborhood. Located near restaurants, schools, parks, trails and major roadways.
Courtesy: RE/MAX Real Estate-Allentown, (610) 770-9000
View additional infoLooking for new? Don't let the age fool you, this remodeled home has it all! Fresh paint, new windows on front of home, new carpeting throughout, new storm doors, and new smoke detectors. The home has an open concept living and dining area, master bedroom with master bath and a newer heating system, central air and hot water heater were all recently replaced in 2017 & 2018. The exterior was also included in the remodel with new side rails on the front porch. The back 25' x 10' deck off the kitchen gives extra entertainment space or just relaxing with your afternoon tea. The rear yard is backed up a wooded treelined private lot for an added layer of privacy. The whole community is quietly nestled amongst the Blue Mountains and rolling hills of East Penn Township. Lot rent is affordably priced at $500 a month and includes water, garbage, sewer, a community pool, and other community amenities.
Courtesy: RE/MAX Real Estate-Allentown, (610) 770-9000
View additional infoWelcome in to this immaculate 2 BR, 2 Full bath condo in the popular Fairways at Brookside community. With brand new floors and fresh paint, this first floor unit is an easy turn key move. Enter into the spacious open concept LR/DR combo with slider access to the covered front porch and kitchen making entertaining a breeze. The laundry room is tucked away off the kitchen. At the opposite end you will find a spacious primary bedroom with en suite bath, a second bedroom and a second full bath. What sets this unit apart from others is the daylight, walkout full basement that offers potential to almost double your finished living space to meet your family's needs and lifestyle. New gas furnace in 2021 and an HOA that covers exterior maintenance, access to pools, tennis courts, basketball court, clubhouse, maintenance of common areas, shoveling, mowing and trash collection simply add to the features of this beautiful home, Conveniently located near major thoroughfares, shopping and restaurants. East Penn Schools. Call to schedule your private showing! This one won't last long!
Courtesy: Dean R. Arner Real Estate Company, (570) 818-4644
View additional infoWelcome home to this well built, solid brick Ranch Home with garage space for 6 cars that has been recently brought back to life! One floor living at its finest with an open concept floor plan, all new luxury vinyl flooring, new appliances, freshly painted from top to bottom, brand new garage doors and more! Amazing views from every window with an abundance of natural lighting throughout the entire home. Main floor family room, dining room and kitchen which is perfect for any family and entertaining. 3 bedrooms and full bathroom complete the interior main floor. 2 car oversized heated garage with laundry area can easily be converted to additional living space if desired. Full heated basement provides a large amount of storage. For the Car Enthusiast additional garage space for 4 more cars with interior access, 2nd floor storage and workspace is a bonus! Outdoors offer two separate lots with wide open space and private yard. This home is move in ready, turn the key and make it yours! Call for your private showing today!
Courtesy: Ramos Realty, (610) 866-4423
View additional infoWelcome to your dream home in the prestigious Parkland School District! This stunning 5-bedroom house with attached in-law suite offers the perfect blend of luxury and comfort. As you step through the front door, you'll be greeted by a grand foyer that leads to the spacious living areas. The main level features a updated kitchen new appliances, granite countertops, and a island, perfect for entertaining guests. The adjacent dining area offers ample space for family meals and gatherings. The cozy family room is the ideal place to relax and unwind, with large bay windows that provide plenty of natural light. Upstairs, you'll find 3 more bedrooms with full bathroom. One of the highlights of this property is the fabulous outdoor space. Step outside to your own private oasis, featuring a professionally landscaped yard and an in-ground pool. Imagine spending warm summer days lounging by the pool or hosting poolside parties with friends and family. Other amenities of this home include a finished basement, perfect for a home theater or game room, a two-car garage. The Parkland School District is known for its top-rated schools and convenient location to shopping, dining, and recreational activities. Don't miss out on the opportunity to make this incredible house your new home. Schedule a showing today and experience the luxury and comfort that this 5-bedroom house in the Parkland School District has to offer! How may I help you?Get property information, schedule a showing or find an agent |
|||||||||||||||||||||||||||||||||||||||||||||||||||||||||||||||||
Copyright © Metropolitan Regional Information Systems, Inc.


