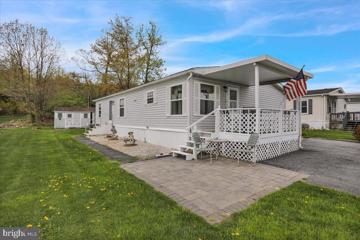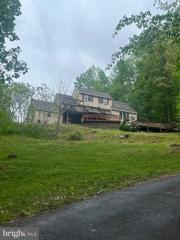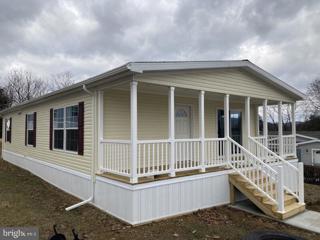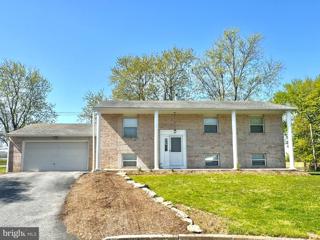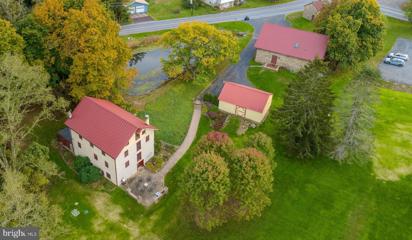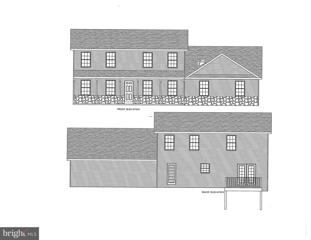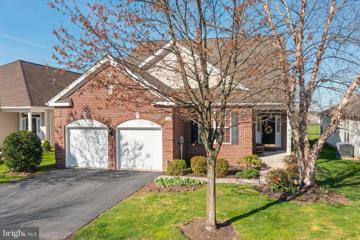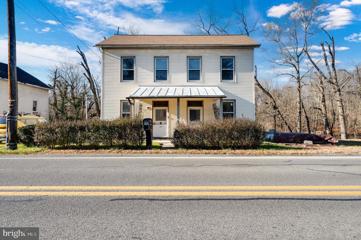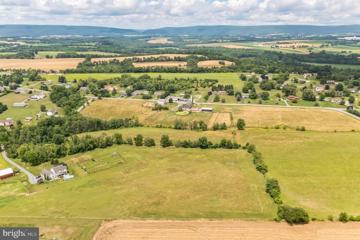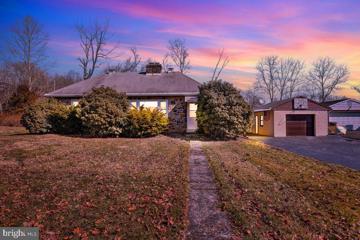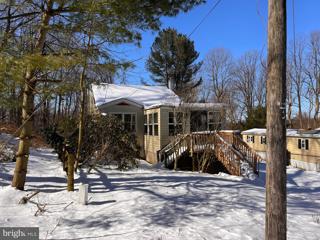 |  |
|
Krumsville PA Real Estate & Homes for SaleWe were unable to find listings in Krumsville, PA
Showing Homes Nearby Krumsville, PA
Open House: Friday, 5/17 11:00-4:00PM
Courtesy: D.R. Horton Realty of Pennsylvania, (856) 230-3005
View additional infoLower Macungie newest Active Adult community offers a gorgeous clubhouse, a heated pool, Bocce courts, Pickle ball courts, walking trails and more all within close proximity to major thoroughfares, shopping, dining, and recreation. The Clifton by D.R. Horton is a stunning new construction, ranch home plan featuring 1865 square feet of living space, 2 bedrooms, 2 bathrooms , WALK-OUT BASEMENT, study and a 2-car garage. Look no further than the Clifton for the convenience of first- floor living! The foyer welcomes you in past a large bedroom and flex room. The kitchen has white cabinets with a large quartz countertop island perfect for prep work, entertaining and casual dining flows effortlessly into the living room and dining area. $5,000.00 CREDIT TOWARDS CLOSING COSTS!! Advertised pricing and any current incentives maybe with the use of preferred lender. See sales representative for details. Open House: Friday, 5/17 11:00-4:00PM
Courtesy: D.R. Horton Realty of Pennsylvania, (856) 230-3005
View additional infoLower Macungie newest Active Adult community offers a gorgeous clubhouse, a heated pool, Bocce courts, Pickle ball courts, walking trails and more all within close proximity to major thoroughfares, shopping, dining, and recreation. The Bristol by D.R. Horton is a stunning new construction, ranch home plan featuring 2398 square feet of living space, 3 bedrooms, 3 bathrooms , LOFT, study and a 2-car garage. Look no further than the Bristol for the convenience of first floor living! The foyer welcomes you in past a large bedroom and flex room. The kitchen has expresso cabinets with a large quartz countertop island perfect for prep work, entertaining and casual dining flows effortlessly into the living room and dining area. $5,000.00 CREDIT TOWARDS CLOSING COSTS!! Advertised pricing and any current incentives may be with the use of preferred lender. See sales representative for details. $239,900229 Holiday Lane Blandon, PA 19510
Courtesy: RE/MAX Real Estate-Allentown, (610) 770-9000
View additional infoEnjoy living a low-maintenance lifestyle in this 3 bedroom ranch style home with a single car garage plus an ideal backyard. The comfortable layout with a cozy family room leads into the dining room and kitchen area. Plenty of cabinets plus a desk area offers lots of space for making dinner and finishing homework. Gathering in the dining area, you can take the entertainment outside through the sliding doors that lead to the covered patio. A full hall bath with a new walk-in shower, also has a convenient second entrance into the master bedroom; that includes a walk-in closet. Two additional bedrooms complete the main floor; one with built-in workspace and cabinets. A full basement with washer/dryer hookup provides lots of storage solutions and an unfinished half bathroom . Just in time for summer, you will love the spacious backyard with a beautiful tree anchoring the yard, perfect for sitting in the shade on hot days. Other mentionable features include a reverse-osmosis system, Hunter Douglas remote powered blinds in the family room, outdoor shed, oversized parking pad and a new AC unit installed in 2023. This well-loved home is awaiting its new beginning in a wonderful neighborhood with evident pride of ownership. Open House: Friday, 5/17 11:00-4:00PM
Courtesy: D.R. Horton Realty of Pennsylvania, (856) 230-3005
View additional infoHAMILTON WALK!! SELLING QUICKLY!! LOWER MACUNGIES newest Active Adult community offers a gorgeous clubhouse, a heated pool, Bocce courts, Pickle ball courts, walking trails and more all within close proximity to major thoroughfares, shopping, dining, and recreation. The DOVER by D.R. Horton is a stunning new construction, ranch home plan featuring 1958 square feet of living space, 3 bedrooms, 2 bathrooms, study and a 2-car garage. Look no further than the DOVER for the convenience of first floor living! The foyer welcomes you in past a large bedroom and flex room. The kitchen has white cabinets with a large quartz countertop island perfect for prep work, entertaining and casual dining flows effortlessly into the living room and dining area. $5,00.00 CREDIT TOWARDS CLOSING COSTS!! Advertised pricing and any current incentives maybe with the use of preferred lender. See sales representative for details. Open House: Friday, 5/17 11:00-4:00PM
Courtesy: D.R. Horton Realty of Pennsylvania, (856) 230-3005
View additional infoLower Macungie newest Active Adult community offers a gorgeous clubhouse, a heated pool, Bocce courts, Pickle ball courts, walking trails and more all within close proximity to major thoroughfares, shopping, dining, and recreation. The Clifton by D.R. Horton is a stunning new construction, ranch home plan featuring 1865 square feet of living space, 2 bedrooms, 2 bathrooms , FULL BASEMENT, study and a 2-car garage. Look no further than the Clifton for the convenience of first- floor living! The foyer welcomes you in past a large bedroom and flex room. The kitchen has expresso cabinets with a large quartz countertop island perfect for prep work, entertaining and casual dining flows effortlessly into the living room and dining area. $5,000.00 CREDIT TOWARDS CLOSING COSTS!! Advertised pricing and any current incentives maybe with the use of preferred lender. See sales representative for details. $420,0001770 Weilers Road Alburtis, PA 18011
Courtesy: Morganelli Properties LLC, (484) 856-8200
View additional infoOpen House: Friday, 5/17 11:00-4:00PM
Courtesy: D.R. Horton Realty of Pennsylvania, (856) 230-3005
View additional info
Courtesy: Keller Williams Platinum Realty, (610) 898-1441
View additional infoWelcome to 29 Mountain View Lane, in the Village of Summit Crest, a welcoming 55+ community in Blandon, this charming 3-bedroom ranch-style modular home is a haven of tranquility and modern one floor living. Enter through the covered front porch, to an open floor plan that features an adorable breakfast nook with gorgeous mountain views, large well-equipped kitchen, a full dining room, and large living room. There are three very nicely sized bedrooms and two full baths. This home is meticulously maintained and ready to move into. Youâre going to love the rear yard that backs up to the woods. Some Pets are welcome (inquiries within). Economical propane heating. Newer Roof, Newer Water Heater, Off street parking. Call today for a private showing and embrace the lifestyle you deserve at 29 Mountain View Lane. Open House: Friday, 5/17 11:00-4:00PM
Courtesy: D.R. Horton Realty of Pennsylvania, (856) 230-3005
View additional infoLower Macungie newest Active Adult community offers a gorgeous clubhouse, a heated pool, Bocce courts, Pickle ball courts, walking trails and more all within close proximity to major thoroughfares, shopping, dining, and recreation. The Bristol by D.R. Horton is a stunning new construction, ranch home plan featuring 1865 square feet of living space, 2 bedrooms, 2 bathrooms , WALK-OUT BASEMENT, study and a 2-car garage. Look no further than the Bristol for the convenience of first floor living! The foyer welcomes you in past a large bedroom and flex room. The kitchen has expresso cabinets with a large quartz countertop island perfect for prep work, entertaining and casual dining flows effortlessly into the living room and dining area. $10,000.00 CREDIT TOWARDS CLOSING COSTS!! Advertised pricing and any current incentives may be with the use of preferred lender. See sales representative for details. Open House: Friday, 5/17 11:00-4:00PM
Courtesy: D.R. Horton Realty of Pennsylvania, (856) 230-3005
View additional infoLower Macungie newest Active Adult community offers a gorgeous clubhouse, a heated pool, Bocce courts, Pickle ball courts, walking trails and more all within close proximity to major thoroughfares, shopping, dining, and recreation. The Clifton by D.R. Horton is a stunning new construction, ranch home plan featuring 1865 square feet of living space, 2 bedrooms, 2 bathrooms , study and a 2-car garage. Look no further than the Clifton for the convenience of first floor living! The foyer welcomes you in past a large bedroom and flex room. The kitchen has white cabinets with a large quartz countertop island perfect for prep work, entertaining and casual dining flows effortlessly into the living room and dining area. $5,000.00 CREDIT TOWARDS CLOSING COSTS!! Advertised pricing and any current incentives may be with the use of preferred lender. See sales representative for details.
Courtesy: EXP Realty, LLC, (888) 397-7352
View additional infoWelcome to 106 Forgedale Rd. This house has plenty of space to grow into and many improvements that have been done over the years. The home features a master bedroom on the first floor that has a walk in closet it's own bathroom and an additional space to use as you see fit. The kitchen and dining room are right near by which feature new flooring and a newer refrigerator. The main floor is finished with a sun room and living room. Also from the main floor you will have access to the one car garage where the garage door was replaced in 2023. Upstairs you will find three bedrooms a loft and a full bathroom.Two of the bedrooms had new hardwood flooring. The lower level is a walkout basement where you can find two more bedrooms, a full bath a storage room and a bar area. The basement has two ways to exit. One way is through French doors that will lead you up to the Fish pond and the pool that was replaced in 2022. From the main level there is also another deck for enjoyment. You will also find a rabbit pen on the side of the house. All of this sits on almost 3.5 acres and is surrounded for trees. This is one that you will want to come take a look at. $169,900506 Elm Avenue Hamburg, PA 19526
Courtesy: ABC Home Realty, LLC, 610-898-3601
View additional infoBeautiful 3 bed, 2 bath home with an open floor plan. ÂThe 8' residential ceilings throughout offers a residential appeal. ÂThe kitchen includes white contemporary cabinetry, upgraded stainless steel appliances, goose neck spigot over double stainless-steel sink, large entertaining island, recessed lighting and plenty of storage. ÂThe sliding glass door off the dining area makes this home warm and bright and leads to the full-length covered porch which is the perfect spot for entertaining. ÂThe master suite has a very large walk-in closet, and the adjoining bath offers a spacious corner shower, 36" vanity and a half wall water closet for privacy. ÂThis stunning home is a must see!
Courtesy: RE/MAX Of Reading, (610) 670-2770
View additional infoCustom Built 2 Story Nestled On A 1 Acre Lot In Forest Ridge. Custom Oak Staircase Sweeps To The 2nd Floor From The Foyer. The Living room has a "Vaulted Ceiling & A Floor To Ceiling Stone Fireplace. Custom Hickory Kitchen W/Jennair, Corian Tops, Kohler Fixtures, Compactor, Bar W/Sink, Plus Much More. In-Law Quarters On 1st Floor. Prof. Master Bedroom Suite W/Den & Fireplace - Plus More. This Property offers 3 bedrooms on the main level and the master bedroom on the second floor. The backyard offers a beautiful pool and lots of privacy! $435,0007545 Daisy Circle Macungie, PA 18062Open House: Saturday, 5/18 1:00-3:00PM
Courtesy: BHHS Fox & Roach-Macungie, (484) 519-4444
View additional infoDiscover this NEWLY-RENOVATED bilevel home in the East Penn School District. With 6 BEDROOMS with ample closets, and 3 FULL BATHROOMS, this home is ideal for buyers looking for a home with "READY TO MOVE IN"-style and plenty of living space for bedrooms, playrooms, offices, hobby rooms, workspaces, and more. This home uses every sq foot to its full potential, and has been updated with care -- NEW FLOORING, NEW GRANITE COUNTERTOPS, UPDATED BATHROOMS, and fully FRESHLY PAINTED in the last few months. Along with a NEW FURNACE (2022), NEW CENTRAL AC compressor (2022), and NEW CEILING FANS (2023) -- this home welcomes you with its fresh feel and natural light. With a large BACKYARD, modern raised DECK, and attached 2 CAR GARAGE; this excellent home at the end of a CUL-DE-SAC in Ancient Oak West provides a neighborhood feel, with easy access to rest of the LEHIGH VALLEY. In 15 minutes you're at Bear Creek Mountain Resort and Ski Area, or to Dorney Park & Wildwater Kingdom; 5 minutes away is the new Weis Markets grocery store, LVHN Health Center, and vibrant Macungie Borough. Your dream home awaits at 7545 Daisy Circle, we'd love to welcome you home. $224,900135 Marion Street Hamburg, PA 19526
Courtesy: Keller Williams Platinum Realty, (610) 898-1441
View additional infoWelcome to your future home sweet home in Hamburg! This charming ranch home boasts 3 cozy bedrooms and 1 bright bathroom, all on a single floor for effortless living. Step into the spacious living area adorned with gleaming hardwood floors, perfect for entertaining or simply lounging in comfort. The large kitchen beckons with ample space for culinary adventures, while the first-floor laundry adds convenience to your daily routine. Nestled on a tranquil street, this gem offers peace and quiet while being conveniently located to all amenities. Picture yourself enjoying morning coffee in the serene backyard, or perhaps hosting a BBQ with friends. And let's not forget the oversized 1-car garage, ideal for storage or protecting your vehicle from the elements. Whether you're starting a new chapter or looking for a cozy nest to call your own, this Hamburg haven ticks all the boxes for comfortable, convenient living. For added peace of mind, seller's are offering a 1-Year America's Preferred Home Warranty. Don't miss your chance to make this delightful property yours!
Courtesy: RE/MAX Of Reading, (610) 670-2770
View additional infoHistoric Grist Mill Residence/Business Opportunity Main House is a 4916 sq. ft. Grist Mill, featuring 5 beds, 3.5 baths. Converted Barn offers approx. 2000 sq. ft., including 3 beds, 1.5 baths, a huge, open living space for potential events/receptions, kitchen, office space, and living room. This truly one-of-a-kind, historic gem is bursting with rustic charm, updated elegance, and business potential! The main home is completely furnished with Mahogany wood exterior doors, deep set windows, and wood beamed ceilings throughout. Up the stone walkway with âgrinding stoneâ accents to the lovely brick paver patio is the front entry, where youâre welcomed by the incredible kitchen that flows seamlessly to the rest of the main level. The chef will love the tile flooring, soapstone countertops, curved center island with breakfast bar and farm sink, built-in stainless steel dishwasher and range, slide out pantry space flanking the fridge and spacious breakfast room. Continue on where the awesome Williamsburg Cage wet bar with wooden countertop perfectly merges the kitchen to the living room with exposed stone wall wooden columns. The fantastic dining room has room to host every holiday, plus corner built-in cabinet and coal stove, low stone wall, and access to the backyard and creek. A statement-making wood and metal open staircase highlights the entire lower level as it leads to even more ideal spaces to entertain, including a large family room and separate game room with hardwood floors and wood beamed ceilings, while dutch doors with original hardware provide another way to the scenic exterior. The second level also offers a bedroom with ensuite bathroom with tile floor and stall shower. The third level also has all wood ceilings, while revealing the wonderful Master bedroom with its own wood ceiling and a private bathroom with a tile floor and waterfall shower, marble vanity top, and walk-in closet. Down the hall, bedrooms 3 and 4 have bi-fold closets and share a full tile bathroom with tub/shower and granite top vanity. A walk up to the finished attic offers potential for a large fifth bedroom with carpeting, small sitting room, walk-in closet, access to storage, and great views. The converted barn is rustic elegance at its finest, offering a massive event/living space with hardwood floors, stone walls, vaulted soaring height ceilings with wood beams, huge windows, and sliding wood doors to the kitchen/dining area. Here, the aesthetic is a perfect match, while offering plenty of space for cooking, hosting, working, and more. Upstairs, the living space is highlighted by large double windows with bench storage and tall vaulted ceilings with wood beams. French doors lead to the three bedrooms, each boasting their own unique architectural touches, including bench storage, exposed beams, vaulted ceilings, chair rail molding, and more, while the main bedroom has windows down to the space below. This gorgeous property also features a 3-stall horse stable and tack room with repainted stone and redone bathrooms, a separate smokehouse, and a beautiful pond and creek. All of this within walking distance of top ranked ski resort, Bear Creek Mountain Resort.
Courtesy: CENTURY21 Epting Realty, (610) 562-2227
View additional infoThis cape cod has a 2.63 acre parcel in total; there is a purpart that is located across the street from the house and extends down to the Schuylkill River. Therefore, you'd have access to launch a canoe or kayak from your own property! The main level of the house includes a living room that has access to a screened-in front porch to relax on, a family room, kitchen with dinette area, 1 Bedroom, a full bath with a walk-in shower, and a laundry room. Upstairs are 3 additional bedrooms, along with another full bath. The kitchen has 28 drawers and cabinets and all the appliances will be remaining. There is a rear deck which will be perfect for your summer picnics. Plenty of parking at this property since there is a 1 car detached garage/shed (don't know if it will support the weight of a car), 2 car carport, and macadam parking area. There are solar panels in the rear yard (which are owned) and will lower your electric bills drastically. Sometimes the bills are $10/month!
Courtesy: BHHS Homesale Realty- Reading Berks, (800) 383-3535
View additional infoNew construction beginning March , Located in Hamburg Schools. Situated on over 1.5 acres, on a nice wooded lot. Once completed enjoy relaxing on your beautiful covered front porch or trex deck. Upon Entering the spacious entry way that leads you to the open concept kitchen and dining area that wraps around to the large living space. Upstairs are the 4 bedrooms, including the master suite. The master suite features a walk in closet and a delightful bathroom. The 3 additional bedrooms share the hall bath. An added feature is the bonus room upstairs that offers endless possibilities. Open House: Sunday, 5/19 1:00-3:00PM
Courtesy: Keller Williams Elite, (717) 553-2500
View additional infoFOUR SEASONS GOLF COURSE AND POND LOT. If you have been looking for your sign that it's time to join an Active 55+ neighborhood, look no further than this well-maintained 4 bedroom, 3 bathroom home with the most scenic lot in the Four Seasons at Farmington Community! Recent upgrades to the home include a new roof, a 75 gallon water heater, and newer carpet in the living room/dining area. The open-concept floor plan of this Captiva Loft model has been well designed, with spacious living spaces and impressive cathedral ceilings. Beautiful hardwood flooring flows through much of the first floor, including the foyer, office, family room, kitchen, and sunroom. The kitchen in this home is perfect for the home cook looking to entertain - exquisite granite countertops, a double oven, loads of cabinet space, a bar for seating and a cozy bump-out breakfast nook with bay windows. The nicely sized living room effortlessly flows into the dining area, creating a sophisticated space perfect for guests or family and friends that are visiting. Relax by the 2-sided gas fireplace or in the natural light of the delightful sunroom. The 1st floor primary suite is a tranquil haven with two walk-in closets, bay windows, a private bathroom showcasing a tiled shower, jacuzzi tub, and dual sinks. Completing the first floor is an additional bedroom, full bath, private office, and laundry room. Upstairs, find two more bedrooms and full bath, plus a spacious loft area overlooking the kitchen and family room. Watch the most beautiful sunsets from the peaceful Trex deck with sweeping views of the pond and private community 6-hole golf course. You never need to worry about storage - This home has a full unfinished basement and an abundance of storage space. This active community features a community center, pool, a fitness area, and tennis and Bocce courts - and is conveniently located with walking paths that take you around the neighborhood. This one has got it all - Schedule your showing today!
Courtesy: Daryl Tillman Realty Group, (610) 985-0224
View additional infoWelcome to 700 Mohrsville Rd located in close proximity to Rt 61. Enter through the front main door into a spacious living room with brand new laminate floors and led lights. Right next to the living room is another large room that can be used as a family/entertainment room. Step down from the living room into a nice sized kitchen with brand new cabinets, dishwasher and a gas stove. Through the kitchen enter into the dining room where you can enjoy warm family dinners. On the first floor you will find the laundry and a convenient half bathroom as well. Go up the steps from the living room and here you will find 2 private and 1 walkthrough bedroom. The walkthrough bedroom leads you to a large full bathroom. There is a second set of steps from the family room that will take you to 3 more private bedrooms with a full bathroom attached to one of the bedrooms. There is a large attic as well that can be used as additional storage space or a playroom for kids. On the first-floor step outside the kitchen or dining room to access a nice size yard and beautiful views of Schuylkill River right from the porch. The house has brand new electrical, led recessed lighting, plumbing, new doors, windows and a brand-new roof for peace of mind. $1,300,000551 N End Road Mohrsville, PA 19541
Courtesy: Coldwell Banker Realty, (610) 373-9900
View additional infoPRICE TO SELL - DON'T MISS OUT ON THIS RARE OPPORTUNITY. This property is exceptionally unique and has extensive potential. Altogether, this property is just under 55 acres. On one side of the property, you will find a dairy barn, which provides numerous features and amenities including the cattle shed, milking station, pole barn and manure pit. While this barn was the heart and soul of its late owner, it has not been functioning since her diagnosis in 2014. However, it would not take much to get the dairy barn operating again. Please take note that there is a separate well and pump for the barn which is currently not in use. Behind the dairy farm there is a total of 29.700 acres which forms an L shape. This section of the property borders a beautiful horse farm and crosses over to the corner of Callow Hill Road where there is a triangular section that is also a part of this magnificent land. This part of the property is considered to be a wetland due to the creek that runs through the land. You will definitely admire the distinctiveness of this property as it extends across the street where you will find an additional 24.723 acres and a garage which is approximately 30 x80. Step inside this garage and make it your new work area, as you will see more than half of the garage has had concrete laid and only a small section is still met with stone and gravel. There are three sliding doors which are 13 feet tall and 15 ft wide. The garage is also equipped with electricity, an oil burner for heat and a lift which has the capacity to lift 11,000 pounds. As an added bonus, the owner is willing to leave the motor oil waste supply. You won't find another property as exclusive as this one which fosters multiple streams of income. You may choose to use the dairy farm yourself and rent out the garage which has the potential to earn an estimate of $4K or more a month. You will enjoy savings with this property as it is already a part of the Clean and Green Program. Schedule your appointment today and let us show you the many possibilities of this particular property and all it has to offer you.
Courtesy: New Pennsylvania Realty Inc, (570) 386-5000
View additional infoThis unique 48 acre mostly wooded property offers total privacy, but is close to many amenities. A long, private driveway leads to the unique home with spectacular views of the spring fed pond and stream in the ever changing tapestry of color. Enjoy nature at its best with beautiful views from every window and deck of this house. The home features a large living room with cathedral open beamed ceiling and floor to ceiling stone fireplace, modern kitchen, and lower level family room with brick fireplace. The home also has 3 large bedrooms, office area, bar room, walk up loft area, split unit air conditioner, large deck, 9x54 covered porch, and 3 garage spaces. The property is ideal for most types of outdoor recreational activities such as four wheeling, hiking, and hunting. One of a kind property located in West Penn Township and is an easy commute to Philadelphia and New York City.
Courtesy: New Pennsylvania Realty Inc, (570) 386-5000
View additional infoThis unique 48 acre mostly wooded property offers total privacy, but is close to many amenities. A long, private driveway leads to the unique home with spectacular views of the spring fed pond and stream in the ever changing tapestry of color. Enjoy nature at its best with beautiful views from every window and deck of this house. The home features a large living room with cathedral open beamed ceiling and floor to ceiling stone fireplace, modern kitchen, and lower level family room with brick fireplace. The home also has 3 large bedrooms, office area, bar room, walk up loft area, split unit air conditioner, large deck, 9x54 covered porch, and 3 garage spaces. The property is ideal for most types of outdoor recreational activities such as four wheeling, hiking, and hunting. One of a kind property located in West Penn Township and is an easy commute to Philadelphia and New York City. $290,00021 Mill Road Fleetwood, PA 19522
Courtesy: Weichert, Realtors Neighborhood One, (610) 670-6566
View additional infoCome visit this country setting ranch home in the Valley! This property features over 1,175 sq ft , 4 bedrooms and stone wood / coal burning fireplace centrally located in the house. You will find ample indoor/ outdoor entertainment space. There is also space for grillling, parking for family gatherings and or playing in the yard, which is located on the side and rear of the property. In addition, you'll enjoy your covered carport / awning off the 2-car detached garage. The property also features a mudroom directly from the side entrance. The basement is unfinished with a crawl space and exit through the bilco doors. This property offers plenty of storage areas within the attic and garage overhead storage. Schedule your showing today!
Courtesy: RE/MAX Of Reading, (610) 670-2770
View additional infoCharming cute little home in need of renovation. Tons of potential, dead end street, cute lot. Active roof leaks, hole in roof. Use caution, no showings without an agent. How may I help you?Get property information, schedule a showing or find an agent |
|||||||||||||||||||||||||||||||||||||||||||||||||||||||||||||||||
Copyright © Metropolitan Regional Information Systems, Inc.









