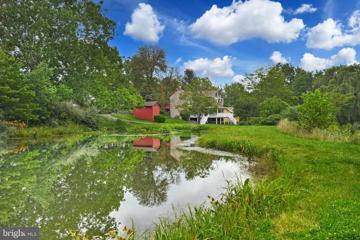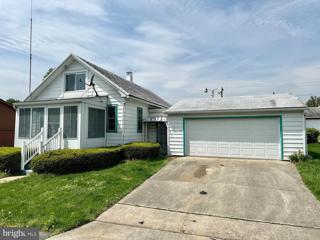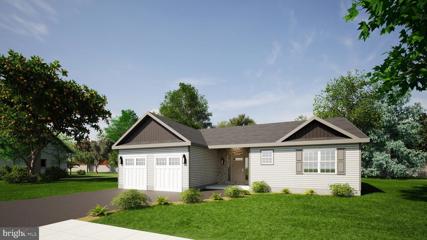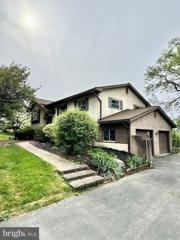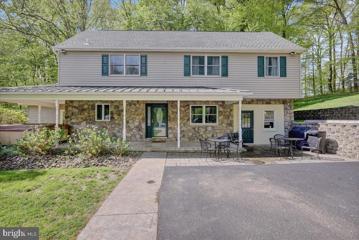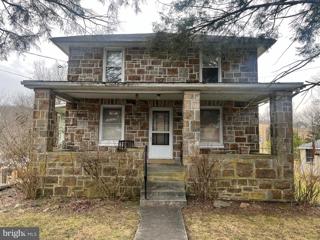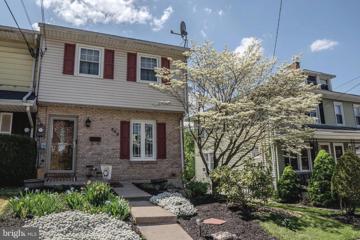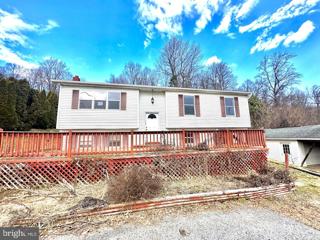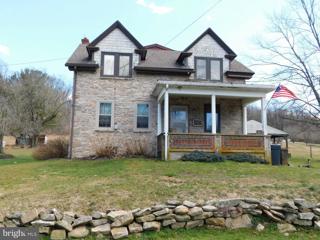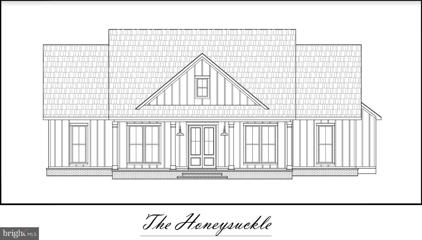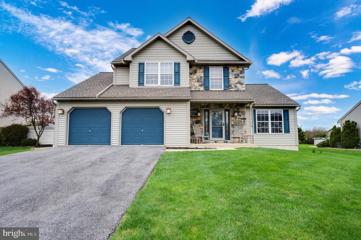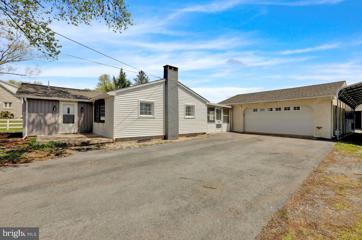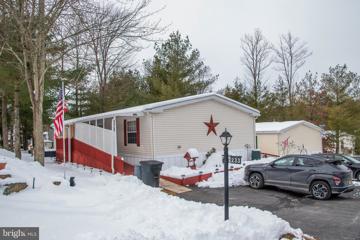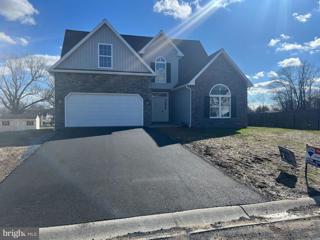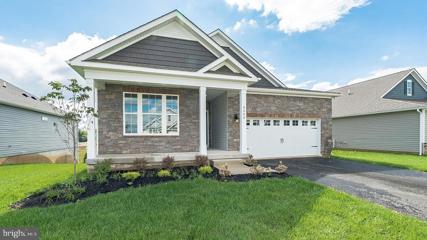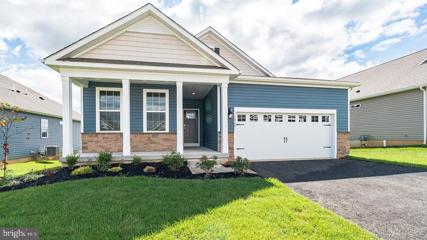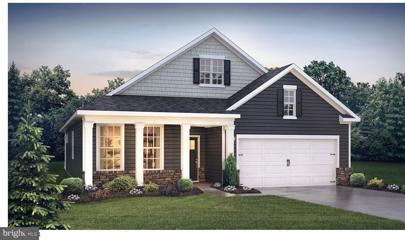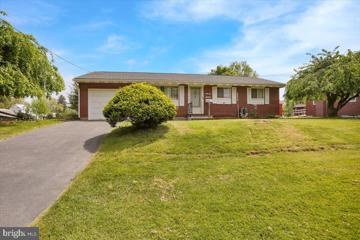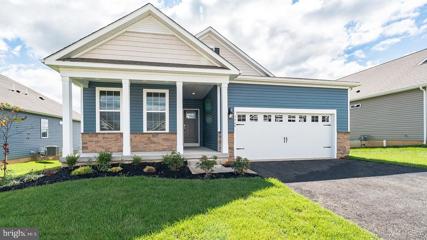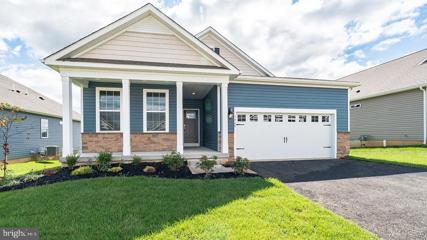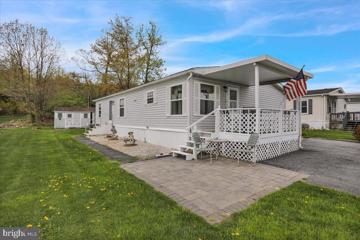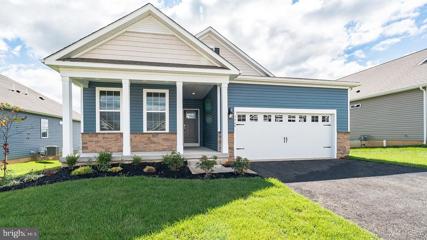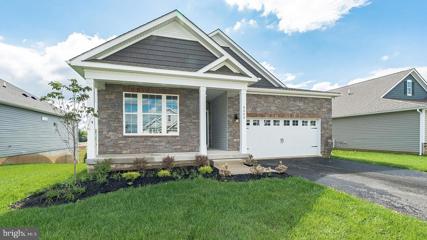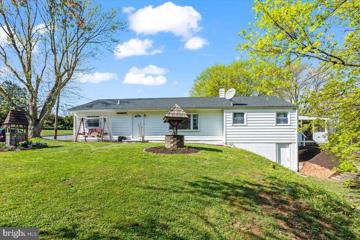 |  |
|
Krumsville PA Real Estate & Homes for SaleWe were unable to find listings in Krumsville, PA
Showing Homes Nearby Krumsville, PA
Courtesy: Carol C Dorey Real Estate, (610) 346-8811
View additional infoNEW PRICE! Own a piece of history in this stunning stone home built circa 1823. Exposed beams, deep silled windows and random width wood floors mingle with modern amenities for the ultimate in luxury country living. Surrounded by acres of tall trees, and bordered by farmland, Sycamore Hollow is a rural retreat. Entry begins with a covered porch and deep-set doorway. Dining and living areas at the front of the house include a walk-in fireplace with wood stove, and built-ins for storage. The generously-sized kitchen, part of a more recent addition that was remodeled in 2023, offers soft-close cabinets, quartz countertops and stainless appliances. A wall of windows looks out over the deep backyard, while the remodeled breakfast area leads out to a fabulous wraparound deck. Upstairs, the primary bedroom serves as a quiet oasis, with vaulted ceiling, walk-in closet, and newly remodeled en suite bath. Three more spacious bedrooms share an updated hall bath. Outside, more than 14 acres of wooded and cleared land boast a spring fed pond and access to Ontelaunee Creek. Outbuildings include a summer kitchen, garden sheds, and a large equipment garage. History and modernity collide here at Sycamore Hollow, located close to shopping, dining and commuter routes.
Courtesy: RE/MAX Of Reading, (610) 670-2770
View additional infoA single home under $170K?!? This Hamburg Schools Cape Cod is conveniently located right across from the Windsor Twp playground and baseball field! The main level features a living room, eat in kitchen, family room or dining room, a screened in front porch, a mudroom in the rear, a breezeway connecting to the 2 car garage, the home's full bath AND a main level bedroom. The second floor is home to 2 additional bedrooms. The partially finished lower level has a rec room with bar as well as a laundry area and storage space. Come add your own touch and make this home shine! Don't delay, please call to schedule your showing today!
Courtesy: Bold Realty, (610) 373-8701
View additional info***TO BE BUILT***The VALLEY MODEL-24 with BASEMENT in FLEETWORD AREA . VALLEY MODEL one-floor living offers not only a beautiful owner's suite but two additional comfortable bedrooms. This well-thought-out plan showcases both efficiency and delightful open space. You will love the impressive cathedral ceilling's. Complete with a two-garage and spacious open floor plan. this modern and refined house brings charm and functionality together in harmony. ***TO BE BUILT*** $324,900112 Hepner Road Hamburg, PA 19526
Courtesy: Iron Valley Real Estate of Berks, (484) 450-8771
View additional infoCOMING SOON! This 3 bedroom, 1.5 bathroom home sitting on a one acre lot will hit the market toward the end of this month! Bathrooms have been recently remodeled and new flooring has been installed in some rooms. There is an in ground pool however it has not been open for the last several years so the condition is unknown. More details and pictures will be uploaded. Call for more information and to be added to the showing waitlist. $665,00023 Boyer Road Fleetwood, PA 19522Open House: Thursday, 5/2 5:00-7:00PM
Courtesy: Keller Williams Platinum Realty, (610) 898-1441
View additional infoYou will not want to miss 23 Boyer Road. There is nothing that compares! This amazing property sits on over 3 acres of land. With a nice sized 5 bedroom 3 full bath house. This house has been well maintained and updated with attention to detail at every corner. This house boasts a nice sized lounge with tall ceilings and floor to ceiling windows that present a great view of the property. A fully renovated kitchen and full bath with built in laundry on the main floor. It offers not one but two additional lounge space, office or bedrooms if you so choose. Upstairs you will find 5 nicely sized bedrooms including a master bedroom that has a fully renovated master bath ensuite. A second full bath on the upper floor that has beautiful skylight windows built in for stunning nighttime views of the stars. Outside the main house you will find a garage that is unlike anything you can imagine. This 12ft ceiling garage offers 3 massive car bays with a built in car lift in the first bay to provide an additional 4th parking space. Above the garage you will find a recently renovated 2 bedroom 2 full bathroom apartment that can be used as a rental to earn extra income or just extra living space for the in laws. Accompanying the apartment is a beautifully maintained large deck that offers great views of the entire property. This house offers incredible features including your choice of heating for the cool winter days, this house comes with a mini split unit, central air and a massive wood/coal stove. With all the trees available on the property you could feed the wood stove for years to come to save on utilities in the winter. The garage also offers a backup generator line and an RV/Camper hookup and an additional parking space for the RV/Camper. This house is one you are not going to want to miss with all the upgrades and features it is guaranteed to blow you away. Upper 2 room on house breakdown represents the apartment above the garage. Professional photos and drone footage coming shortly.
Courtesy: RE/MAX 440 - Pennsburg, (215) 679-9797
View additional info**** Seller will remove all of his belongings inside and outside before settlement and repair drywall in the kitchen from plumbing repair. **** Super solid stone home situated on a corner lot and priced to sell. This home is being sold as is and has so much to offer, including many new things such as the well in the Septic $159,900542 S 5TH Street Hamburg, PA 19526
Courtesy: Coldwell Banker Realty, (610) 373-9900
View additional infoWelcome to this charming end-of-row townhouse in Hamburg, where easy living meets comfort and versatility. Step inside to discover a delightful home featuring a beautiful rear deck and patio with sweeping views that is perfect for entertaining or simply relaxing. The main floor greets you with a cozy living room warmed by a pellet stove that efficiently heats the entire house, alongside a spacious eat-in kitchen ideal for gatherings. Upstairs, two nicely sized bedrooms are served by an updated bathroom. The finished lower level offers a versatile family room complete with a full bath and laundry facilities, presenting options like an inviting in-law suite or a luxurious master bedroom. A private entrance from the fenced backyard, coupled with a one-car garage and shed, completes this inviting abode. This townhouse offers practicality and charm in equal measureâa perfect place to call home.
Courtesy: Realty 365, (610) 437-0900
View additional infoWelcome to your spacious oasis in the heart of nature! This charming bi-level home sits on over 2 acres of serene land, offering you the perfect canvas to create your dream home. With 3+ bedrooms and 2+ bathrooms, there's plenty of room for your family and guests. The upper level features a generous living and dining area, bathed in natural light, providing a warm and inviting space for gatherings and relaxation. The lower level boasts a large family room, ideal for cozy movie nights or entertaining friends. While this property may be in need of some updating, it offers a unique opportunity to personalize and make it your own. Imagine the possibilities of transforming this into your ideal home sweet home. Outside, you'll find ample space for outdoor activities, gardening, or simply enjoying the tranquility of the surrounding landscape. Don't miss the chance to own this hidden gem and make it your own $684,900165 Willow Road Fleetwood, PA 19522Open House: Sunday, 5/5 1:00-3:00PM
Courtesy: Richard A Zuber Realty-Boyertown, (610) 369-0303
View additional infoSituated nicely in the Oley Valley is this cute farmhouse situated on almost 14 acres. Horses are welcome as the outbuildings could accommodate up to 7 horses. Fenced pasture divided into 5 separate areas for rotation. Equi-kote High Tensile fencing, small flat area could be used for riding rink. Two large outbuildings plus goat pen and chicken coupe. Three garage bays plus plenty of storage. Wood shed and large parking area. Across the street you will find a huge Spring fed pond loaded with Bass. The stone/brick/vinyl farmhouse is 2800+ SF with 4 bedrooms and 3 baths. Large great room includes a brick fireplace with wood insert and exposed stone wall. The kitchen includes granite countertops, oak cabinetry and working island with granite top. The adjacent dining room boasts crown molding and chair rail. The laundry room is conveniently located on the first floor. The second floor includes 4 bedrooms and 2 full baths plus an open area that could be used as a den or computer area. The recently refurbished master bathroom includes a large soaking tub, 5' shower stall and 2 skylights. The hall bathroom has a tub/shower unit. Two split A.C. units, window unit handle the air conditioning and oil heat as well as a wood stove insert keep the home warm and cozy. Replacement windows, 200 amp electric with generator hookup. The rear yard includes a covered gazebo area and adjacent above ground pool.
Courtesy: Mullen Realty Associates
View additional infoHere is your chance to own a quality built ranch home in one of the most beautiful locations in Southern Schuylkill County. This home will sit on a relatively flat 4 acre lot that will be fully improved. The Honeysuckle is 3 bedroom 2 1/2 bath home, comprised of nearly 2,000 sq ft of living space, with and open floor plan, 10 ft ceilings, 2 car garage, front and rear porches, propane fireplace, and quality fixtures and cabinetry. Full building plans available. All showings of the lot to be by appointment only. Don't miss your chance to own your new home on this great property! $419,000404 Riviera Drive Blandon, PA 19510
Courtesy: Iron Valley Real Estate of Berks, (484) 450-8771
View additional infoWELCOME TO THE DESIRABLE Shadow Ridge in Fleetwood Schools. Single 3 bedroom House with 2.5 baths,Spacious OPEN FLOOR Plan with many upgrades. Large Main bedroom with a Walk-in Closet, and the Main Full Bathroom.Two bedrooms with a lot of closet space . Spacious EAT- IN Kitchen with Stainless Appliances. Family room with a Gas Fireplace , Formal Living area, Large half Bathroom, and Dining Room complete the Main Floor . Outside you will find a Beautiful Stamped Concrete Patio, sidewalk, and Large Flat yard to enjoy the outdoors. Make this your New Home Today!
Courtesy: RE/MAX Of Reading, (610) 670-2770
View additional infoWelcome to 1175 Main Street in Perry Township. This 2 bedroom, 2 full bath "no steps" ranch style home in Hamburg Schools offers 968 square feet of absolute nothing to do but move in ready living area. This home has been rehabbed to an "ALL NEW" inside and outside condition from the basement to the roof and everything in between. Step inside to the open floor plan spacious living room that connects to the brand new full eat-in white kitchen with full appliance package included. Head down the hallway to the full new stall shower bath and bedroom number one right next door. Turn the corner and your in the owners suite with large walk-in cedar closet, full tub, shower new bath and adjoining laundry room with new washer & dryer included. All this plus low taxes, a rear enclosed 3 season patio room, large shed big enough for a car, detached oversized 2 car garage with electric, freestanding carport big enough for a camper or motor home. new heat pump HVAC, new roof, new siding, new LVP flooring and carpet, fenced yard and easy access to Route 61. This home has it all and everything is brand new! Dont delay, Schedule your showing today before it's too late!
Courtesy: Iron Valley Real Estate of Central PA, (717) 563-0008
View additional infoStep into this charming single-level nestled among The Pines. Boasting three cozy bedrooms and two elegant baths, this home beckons with its spacious enclosed porch and abundant closet space in each bedroom. Plus, rest easy knowing the roof comes with a 50-year warranty, ensuring long-term peace of mind. Enjoy added convenience with a spa hookup outside for relaxation and entertainment. Experience improved energy efficiency and aesthetics with recently replaced windows. Additionally, the hot water heater was installed just two years ago, offering efficiency and reliability. Don't miss the opportunity and schedule your showing today! Open House: Sunday, 5/5 2:00-4:00PM
Courtesy: RE/MAX Of Reading, (610) 670-2770
View additional infoReady for you to move in before the holiday season. Come and view this unique 4 bedroom 2.5 baths. in a small community. This wonderful model offers first floor master bedroom with master bath. Nice open first floor layout with a large kitchen, formal dining room, and family room. 2nd Floor offers 3 spacious bedrooms and a full bathroom. Full excavated basement underneath the garage as well. If you are looking for a quality new construction here you have it. Open House: Thursday, 5/2 11:00-4:00PM
Courtesy: D.R. Horton Realty of Pennsylvania, (856) 230-3005
View additional infoLower Macungie newest Active Adult community offers a gorgeous clubhouse, a heated pool, Bocce courts, Pickle ball courts, walking trails and more all within close proximity to major thoroughfares, shopping, dining, and recreation. The CLIFTON by D.R. Horton is a stunning new construction, ranch home plan featuring 1865 square feet of living space, 2 bedrooms, 2bathrooms , study and a 2-car garage and WALK-OUT BASEMENT. Look no further than the CLIFTON for the convenience of first floor living! The foyer welcomes you in past a large bedroom and flex room. The kitchen has white cabinets with a large quartz countertop island perfect for prep work, entertaining and casual dining flows effortlessly into the living room and dining area. $10,000.00 CREDIT TOWARDS CLOSING COSTS!! Advertised pricing and any current incentives may be with the use of preferred lender. See sales representative for details.
Courtesy: D.R. Horton Realty of Pennsylvania, (856) 230-3005
View additional infoLower Macungie newest Active Adult community offers a gorgeous clubhouse, a heated pool, Bocce courts, Pickle ball courts, walking trails and more all within close proximity to major thoroughfares, shopping, dining, and recreation. The Bristol by D.R. Horton is a stunning new construction, ranch home plan featuring 2398 square feet of living space, 3 bedrooms, 3 bathrooms , LOFT, study and a 2-car garage. Look no further than the Bristol for the convenience of first floor living! The foyer welcomes you in past a large bedroom and flex room. The kitchen has expresso cabinets with a large quartz countertop island perfect for prep work, entertaining and casual dining flows effortlessly into the living room and dining area. $10,000.00 CREDIT TOWARDS CLOSING COSTS!! Advertised pricing and any current incentives may be with the use of preferred lender. See sales representative for details. Open House: Thursday, 5/2 11:00-4:00PM
Courtesy: D.R. Horton Realty of Pennsylvania, (856) 230-3005
View additional infoHAMILTON WALK!! SELLING QUICKLY!! LOWER MACUNGIES newest Active Adult community offers a gorgeous clubhouse, a heated pool, Bocce courts, Pickle ball courts, walking trails and more all within close proximity to major thoroughfares, shopping, dining, and recreation. The DOVER by D.R. Horton is a stunning new construction, ranch home plan featuring 1958 square feet of living space, 3bedrooms, 2 bathrooms, study and a 2-car garage. Look no further than the DOVER for the convenience of first floor living! The foyer welcomes you in past a large bedroom and flex room. The kitchen has white cabinets with a large quartz countertop island perfect for prep work, entertaining and casual dining flows effortlessly into the living room and dining area. $10,00.00 CREDIT TOWARDS CLOSING COSTS!! Advertised pricing and any current incentives may be with the use of preferred lender. See sales representative for details.
Courtesy: BHHS Homesale Realty- Reading Berks, (800) 383-3535
View additional infoThis charming ranch style home is one worth checking out. Located in Hamburg Schools. Offering 3 bedrooms 1 bathroom and a 1 car attached garage. There is also a beautiful family room addition with a wood burning fireplace and a spacious sun room. Looking for extra space? The basement is also finished that offers many possibilities. Situated in a nice country setting on 1.40 acres. All that awaits is your personal touches to make it your own. Schedule your showing today!!
Courtesy: D.R. Horton Realty of Pennsylvania, (856) 230-3005
View additional infoUpper Macungie newest Active Adult community offers a gorgeous clubhouse, a heated pool, Bocce courts, Pickle ball courts, walking trails and more all within close proximity to major thoroughfares, shopping, dining, and recreation. The Clifton by D.R. Horton is a stunning new construction, ranch home plan featuring 1865 square feet of living space, 2 bedrooms, 2 bathrooms , FULL BASEMENT, study and a 2-car garage. Look no further than the Bristol for the convenience of first floor living! The foyer welcomes you in past a large bedroom and flex room. The kitchen has expresso cabinets with a large quartz countertop island perfect for prep work, entertaining and casual dining flows effortlessly into the living room and dining area. $10,000.00 CREDIT TOWARDS CLOSING COSTS!! Advertised pricing and any current incentives may be with the use of preferred lender. See sales representative for details. Open House: Thursday, 5/2 11:00-4:00PM
Courtesy: D.R. Horton Realty of Pennsylvania, (856) 230-3005
View additional infoUpper Macungie newest Active Adult community offers a gorgeous clubhouse, a heated pool, Bocce courts, Pickle ball courts, walking trails and more all within close proximity to major thoroughfares, shopping, dining, and recreation. The Clifton by D.R. Horton is a stunning new construction, ranch home plan featuring 1865 square feet of living space, 2 bedrooms, 2 bathrooms , WALK-OUT BASEMENT, study and a 2-car garage. Look no further than the Bristol for the convenience of first floor living! The foyer welcomes you in past a large bedroom and flex room. The kitchen has expresso cabinets with a large quartz countertop island perfect for prep work, entertaining and casual dining flows effortlessly into the living room and dining area. $10,000.00 CREDIT TOWARDS CLOSING COSTS!! Advertised pricing and any current incentives may be with the use of preferred lender. See sales representative for details.
Courtesy: Keller Williams Platinum Realty, (610) 898-1441
View additional infoWelcome to 29 Mountain View Lane, in the Village of Summit Crest, a welcoming 55+ community in Blandon, this charming 3-bedroom ranch-style modular home is a haven of tranquility and modern one floor living. Enter through the covered front porch, to an open floor plan that features an adorable breakfast nook with gorgeous mountain views, large well-equipped kitchen, a full dining room, and large living room. There are three very nicely sized bedrooms and two full baths. This home is meticulously maintained and ready to move into. Youâre going to love the rear yard that backs up to the woods. Some Pets are welcome (inquiries within). Economical propane heating. Newer Roof, Newer Water Heater, Off street parking. Call today for a private showing and embrace the lifestyle you deserve at 29 Mountain View Lane. Open House: Thursday, 5/2 11:00-4:00PM
Courtesy: D.R. Horton Realty of Pennsylvania, (856) 230-3005
View additional infoUpper Macungie newest Active Adult community offers a gorgeous clubhouse, a heated pool, Bocce courts, Pickle ball courts, walking trails and more all within close proximity to major thoroughfares, shopping, dining, and recreation. The Clifton by D.R. Horton is a stunning new construction, ranch home plan featuring 1865 square feet of living space, 2 bedrooms, 2 bathrooms , WALK-OUT BASEMENT, study and a 2-car garage. Look no further than the Bristol for the convenience of first floor living! The foyer welcomes you in past a large bedroom and flex room. The kitchen has expresso cabinets with a large quartz countertop island perfect for prep work, entertaining and casual dining flows effortlessly into the living room and dining area. $10,000.00 CREDIT TOWARDS CLOSING COSTS!! Advertised pricing and any current incentives may be with the use of preferred lender. See sales representative for details.
Courtesy: D.R. Horton Realty of Pennsylvania, (856) 230-3005
View additional infoLower Macungie newest Active Adult community offers a gorgeous clubhouse, a heated pool, Bocce courts, Pickle ball courts, walking trails and more all within close proximity to major thoroughfares, shopping, dining, and recreation. The CLIFTON by D.R. Horton is a stunning new construction, ranch home plan featuring 1865 square feet of living space, 2 bedrooms, 2bathrooms , study and a 2-car garage. Look no further than the CLIFTON for the convenience of first floor living! The foyer welcomes you in past a large bedroom and flex room. The kitchen has white cabinets with a large quartz countertop island perfect for prep work, entertaining and casual dining flows effortlessly into the living room and dining area. $10,000.00 CREDIT TOWARDS CLOSING COSTS!! Advertised pricing and any current incentives may be with the use of preferred lender. See sales representative for details.
Courtesy: Keller Williams Realty Group, (610) 792-5900
View additional infoIf you are looking for simplicity and serenity this recently renovated ranch, sitting on over an acre, is the perfect place for you! The four bedroom, two and a half bathroom home is nestled in the heart of a tranquil neighborhood, offering both peace and convenience. Your modern kitchen opens up to the dining room and an enclosed patio, perfect for entertaining. The oversized window in the living room allows for lots of natural light and great views. Off of the living room is the primary bedroom and full private bathroom. Down the hallway of the home are the other bedrooms, another full bathroom, and first floor laundry. The walk-out basement provides additional finished square footage and a half bathroom. This lot is just over an acre and a half, leaving the possibilities endless. Schedule your showing today and start envisioning the memories you will create in this wonderful home!
Courtesy: EXP Realty, LLC, (888) 397-7352
View additional infoWelcome to 106 Forgedale Rd. This house has plenty of space to grow into and many improvements that have been done over the years. The home features a master bedroom on the first floor that has a walk in closet it's own bathroom and an additional space to use as you see fit. The kitchen and dining room are right near by which feature new flooring and a newer refrigerator. The main floor is finished with a sun room and living room. Also from the main floor you will have access to the one car garage where the garage door was replaced in 2023. Upstairs you will find three bedrooms a loft and a full bathroom.Two of the bedrooms had new hardwood flooring. The lower level is a walkout basement where you can find two more bedrooms, a full bath a storage room and a bar area. The basement has two ways to exit. One way is through French doors that will lead you up to the Fish pond and the pool that was replaced in 2022. From the main level there is also another deck for enjoyment. You will also find a rabbit pen on the side of the house. All of this sits on almost 3.5 acres and is surrounded for trees. This is one that you will want to come take a look at. How may I help you?Get property information, schedule a showing or find an agent |
|||||||||||||||||||||||||||||||||||||||||||||||||||||||||||||||||
Copyright © Metropolitan Regional Information Systems, Inc.


