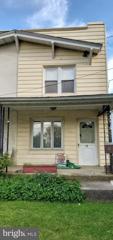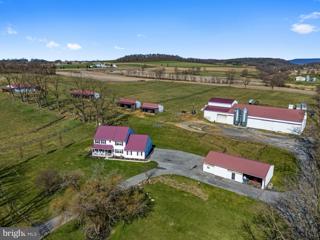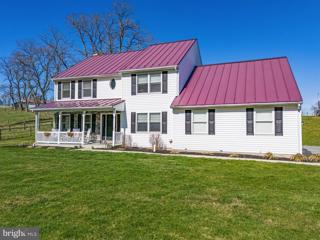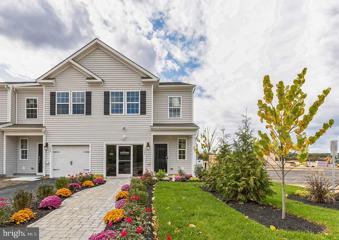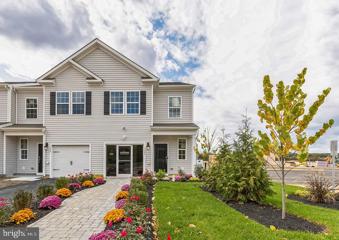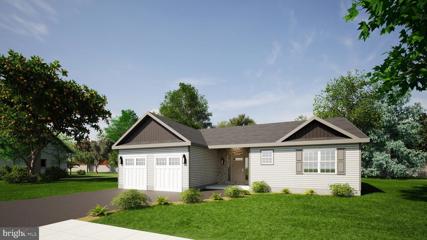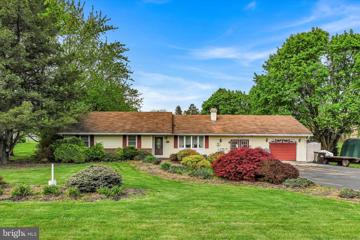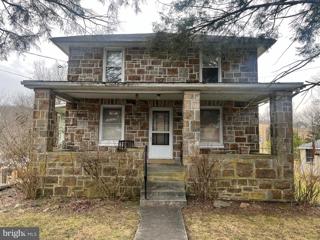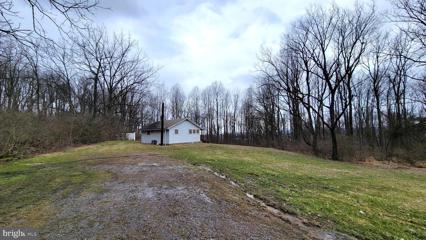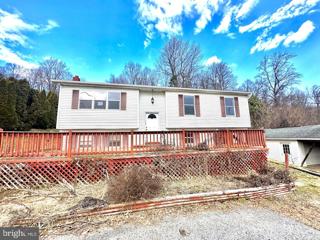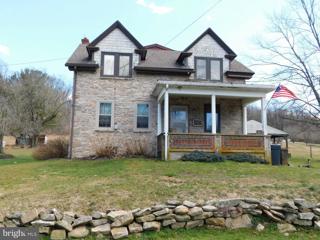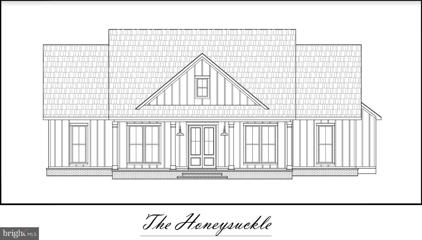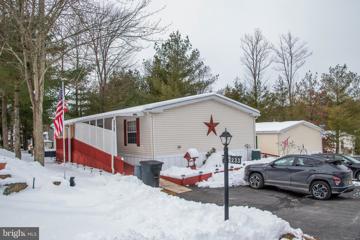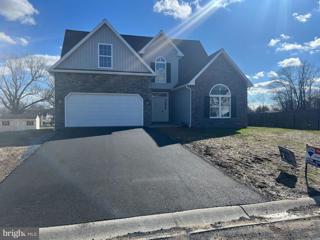 |  |
|
Krumsville PA Real Estate & Homes for SaleWe were unable to find listings in Krumsville, PA
Showing Homes Nearby Krumsville, PA
$159,90020 W Vine Street Fleetwood, PA 19522Open House: Sunday, 5/19 11:00-1:00PM
Courtesy: United Real Estate Strive 212, (610) 372-0212
View additional infoEarn sweat equity with this diamond in the rough home. Sound mechanicals, off street parking. Located close to the schools, this 3 bedrooms twin offers a maintenance free exterior, added yard with lot across alley behind home. All appliances, storage shed, and window treatments remain. Replacement windows throughout. New carpet and paint would make this place shine again. Property is an estate, selling as is. Agent is related to estate/executor. $1,749,990251 W Shore Drive Hamburg, PA 19526
Courtesy: Century 21 Keim Realtors, (610) 395-0393
View additional infoThe Perfect Farmstead Property. Nestled on 65 acres of picturesque countryside, this extraordinary property boasts a 2-story farmhouse with modern upgrades and breathtaking views. Step into the heart of the home â a spacious 2,448 sq. ft. eat-in country kitchen adorned with custom cabinets, Carrara marble countertops, and new stainless steel appliances including a Bosch dishwasher. French doors lead to a tranquil rear patio area with a charming pergola, perfect for enjoying your morning coffee or hosting gatherings with loved ones. Relax in the cozy 16x12 living room or retreat to the second-floor loft, ideal for a great room or office space. With 3 bedrooms, 2 1/2 baths, and a convenient first-floor laundry room, this home combines comfort and functionality seamlessly. Outside, discover the ultimate equestrian haven. A massive 60x140 pole building houses a complete mill system, offering turnkey bedding and hay operations. Equipped with a diesel generator system, 3-phase setup, and reinforced concrete flooring, this space is designed for efficiency and productivity. Additional outbuildings include a 40x70 steel shop/garage, horse barn with 4 stalls and tack room, and (3) double deep run-in sheds â all with concrete foundations. With 48 tillable acres, 9 separately fenced paddocks, and a riding ring, this farm is a haven for horses and agriculture enthusiasts alike. Professional landscaping, lush lawns, and woodland areas add to the property's allure. Opportunity awaits with the option to purchase the farm inclusive of the complete mill system. Don't miss your chance to own this remarkable property with a high-demand product and strong cash flow potential. Live your equestrian dreams at West Shore Mills â where every day feels like a retreat. Schedule your private tour today! $1,749,990251 W Shore Drive Hamburg, PA 19526
Courtesy: Century 21 Keim Realtors, (610) 395-0393
View additional infoNestled on 65 acres of picturesque countryside, this extraordinary property boasts a 2-story farmhouse with modern upgrades and breathtaking views. Step into the heart of the home â a spacious 2,448 sq. ft. eat-in country kitchen adorned with custom cabinets, Carrara marble countertops, and new stainless steel appliances including a Bosch dishwasher. French doors lead to a tranquil rear patio area with a charming pergola, perfect for enjoying your morning coffee or hosting gatherings with loved ones. Relax in the cozy 16x12 living room or retreat to the second-floor loft, ideal for a great room or office space. With 3 bedrooms, 2 1/2 baths, and a convenient first-floor laundry room, this home combines comfort and functionality seamlessly. Outside, discover the ultimate equestrian haven. A massive 60x140 pole building houses a complete mill system, offering turnkey bedding and hay operations. Equipped with a diesel generator system, 3-phase setup, and reinforced concrete flooring, this space is designed for efficiency and productivity. Additional outbuildings include a 40x70 steel shop/garage, horse barn with 4 stalls and tack room, and (3) double deep run-in sheds â all with concrete foundations. With 48 tillable acres, 9 separately fenced paddocks, and a riding ring, this farm is a haven for horses and agriculture enthusiasts alike. Professional landscaping, lush lawns, and woodland areas add to the property's allure. Opportunity awaits with the option to purchase the farm inclusive of the complete mill system. Don't miss your chance to own this remarkable property with a high-demand product and strong cash flow potential. Live your equestrian dreams at West Shore Mills â where every day feels like a retreat. Schedule your private tour today!
Courtesy: RE/MAX Of Reading, (610) 670-2770
View additional infoCome and see this super ranch home in a great neighborhood in Fleetwood borough. 4 Bedrooms, 1 1/2 baths, formal LR and DR, Family room off the eat in kitchen, Double sided brick wood burning FPbetween LR and FR, 19 H maple cabinets in kitchen, tile floor, corian countertops, Bosch DW, Built in microwave, electric cooktop/ oven, and side by side refrigerator. There is a 39'x 20' great room addition with a huge brick FP in the center of the wall which is the room's best feature. The downstairs in completely finished and it also has another huge brick FP and an additional bedroom. There is a 2 car attached side entry garage and a private backyard. The floors are random width pegged hardwood in the LR, DR, and FR. The great room has a laminate floor and so do all the bedrooms. The kitchen floor is tile. The home is heated with an electric Heat Pump and has central air. This home will not last long. Don't miss it.
Courtesy: D.R. Horton Realty of Pennsylvania, (856) 230-3005
View additional infoThe Delmar by D. R. Horton is one of the lowest priced new construction 2-story townhomes in Upper Macungie located in an inviting community with ample open space! This townhome features 1,500 square feet of open living space, 3 bedrooms, 2.5 bathrooms and a 1-car front-entry garage. This home is an interior unit. The main level eat-in kitchen with quartz countertops, upgradad cabinets, stainless steel appliances (including a refrigerator) and pantry opens to an airy, bright dining and living room. The second level features 3 bedrooms, all with generous closet space, a hall bath, upstairs laundry complete with a washer and dryer and a spacious owner's suite that highlights a walk-in closet and owner's bath with a double vanity and quartz countertops. The community also features wonderful amenity including playground, open space. Our location is truly unmatched with close proximity major highways and nearby cities such as Allentown, Lehigh Valley, and Bethlehem. Enjoy an abundance of shopping, restaurants, fitness and lifestyle activities, theater venues, farmers markets and much more! Local attractions include the beautiful Lehigh Valley Zoo, Crayola factory, Doney Park and many more! All your everyday needs can be met by taking a quick drive to nearby Wegmans, Target, Giant supermarket and more. Parkland Crossing provides convenience at an affordable price! **Photos are representative and not the actual home. Finish colors in this home may be different. **
Courtesy: D.R. Horton Realty of Pennsylvania, (856) 230-3005
View additional infoThe Delmar by D. R. Horton is one of the lowest priced new construction 2-story townhomes in Upper Macungie located in an inviting community with ample open space! This townhome features 1,500 square feet of open living space, 3 bedrooms, 2.5 bathrooms and a 1-car front-entry garage. This home is an interior unit. The main level eat-in kitchen with quartz countertops, upgradad cabinets, stainless steel appliances (including a refrigerator) and pantry opens to an airy, bright dining and living room. The second level features 3 bedrooms, all with generous closet space, a hall bath, upstairs laundry complete with a washer and dryer and a spacious owner's suite that highlights a walk-in closet and owner's bath with a double vanity and quartz countertops. The community also features wonderful amenity including playground, open space. Our location is truly unmatched with close proximity major highways and nearby cities such as Allentown, Lehigh Valley, and Bethlehem. Enjoy an abundance of shopping, restaurants, fitness and lifestyle activities, theater venues, farmers markets and much more! Local attractions include the beautiful Lehigh Valley Zoo, Crayola factory, Doney Park and many more! All your everyday needs can be met by taking a quick drive to nearby Wegmans, Target, Giant supermarket and more. Parkland Crossing provides convenience at an affordable price! **Photos are representative and not the actual home. Finish colors in this home may be different. **
Courtesy: Uptown Realty Services, 717-435-8739
View additional infoOPEN HOUSE SUNDAY 5/12 1:00-2:30. Immaculately built home with not a neighbor in sight. 3,150 sqft with 4 bed and 3 1â2 bath, additional 2,398 sqft 2 bed, 2 1â2 bath In-Law Suite / separate Apartment that is ready to move in situated over the detached oversized 3 car garage. An additional 3 car attached garage for a total of +7 car garage. 1,975sqft (Appx) walkout basement. Open Floor Plan with fireplace and spectacular views. Highly efficient 7 well geothermal heating system ($130,000 value). Radiant floor heat. Huge Master Suite with surround window view. Sprawling deck and Patio. Hundreds of acres of public access land across the street. The rough-in inspection will be completed before settlement. Ready for a new owner to drywall and complete with custom finishes.
Courtesy: Bold Realty, (610) 373-8701
View additional info***TO BE BUILT***The VALLEY MODEL-24 with BASEMENT in FLEETWORD AREA . VALLEY MODEL one-floor living offers not only a beautiful owner's suite but two additional comfortable bedrooms. This well-thought-out plan showcases both efficiency and delightful open space. You will love the impressive cathedral ceilling's. Complete with a two-garage and spacious open floor plan. this modern and refined house brings charm and functionality together in harmony. ***TO BE BUILT*** $215,000780 Schappell Road Hamburg, PA 19526Open House: Saturday, 5/18 1:00-3:00PM
Courtesy: Kingsway Realty - Ephrata, (717) 733-4777
View additional infoPublic Auction held on site Saturday, June 1, 2024 @ 12 noon - Open Houses Saturday May 11 & Saturday May 18 from 1-3 pm * Successful bidder required a 10% non refundable deposit, settlement within 45 days. Buyer pays the 2% real estate transfer tax. List price does not reflect the final sales price * Spacious ranch home in need of some TLC on 1.2 acres. 1,779 sq. ft. living area - Kitchen, dining room, living room, 3 bedrooms, 3 baths, bonus room w/wet bar, laundry room. Part. basement. Extra deep attached 1 car garage, ideal for a shop, car storage, etc... 18x22 shed w/overhead door. With some sweat equity, this country property can be transformed into a great family property featuring a large back yard on a quiet country road.
Courtesy: RE/MAX 440 - Pennsburg, (215) 679-9797
View additional info**** Seller will remove all of his belongings inside and outside before settlement and repair drywall in the kitchen from plumbing repair. **** Price Reduced!! Super solid stone home situated on a corner lot and priced to sell. This home is being sold as is and has so much to offer, including many new things such as the well and the Septic $190,000286 Keller Road Fleetwood, PA 19522
Courtesy: Ironhorse Realty, LLC, (610) 327-1880
View additional infoSuch a great opportunity 9.03 acres in Fleetwood School District. Small bungalow is currently on the property in a cleared open space surrounded by woods. Electricity operational. Functioning outhouse. Kerosene heater inside bungalow is operational. NO water. No Septic/sewer. This property and bungalow have served as a meeting place for the past 65 years for the Walnuttown Fish and Game Association. Bring your boots and a walking stick to come tour this beautiful property.
Courtesy: Becker Capital, LLC, (445) 227-3555
View additional infoCheck out this amazing space perfect for your car collection among many other uses! Zoned Industrial, this multi-use property fits many needs. The property has two levels, both have large drive-in doors. This climate controlled building is well maintained and features a professionally tiled showroom-style top level with ample interior lighting along with plenty of windows providing great natural light. The space is about 5,500 sqft., split between the upper and lower levels ( 3,000 sqft. & 2,500 sqft. respectively) which includes a car lift, two half bathrooms, and a sitting area on the top level. The top level fits about 12 vehicles and the lower level about 10. The lower level has a large driveway where you'll have plenty of extra space to turn around, park, etc. There is also plenty of street parking out front and in the surrounding neighborhood. You are in the wonderful small town of Hamburg, right off I-78 which is 25 miles west of Allentown and 15 miles north of Reading. Contact me for more information and to schedule a tour!
Courtesy: Bonaventure Realty, (610) 409-9200
View additional infoProfessionally landscaped yard sets the tone for luxury living. Welcome to this stunning Poscocco built 5-bed, 4.5- bath custom home. Located in the prestigious Hilltop Ridge subdivision, and sought after Parkland School District. As you enter through the grand foyer you are surrounded by hardwood flooring featuring a custom hardwood inlay. The hardwood continues into the open-concept designed eat-in kitchen, spacious family room highlighting a floor to ceiling stone gas fireplace, dining room and living room. A bonus room on the first floor with built-in cabinets, could be used as an office or additional bedroom. High ceilings and many windows flood the space with natural light. Unwind in the master suite boasting a spa-like bath, 2 walk-in closets and sitting area. Finished basement has an outside entrance with full bath and 9ft ceiling. This additional living space has plenty of room for a home theater, game room, or gym. Imagine lazy summer days, or hosting gatherings by the inground pool and gas fire pit. Lush mature landscaping , brick patio, and fenced-in yard are just a sampling of upgrades that adorn this home. Many more features and touches in this home, that need to be experienced. Convenient to major highways and shopping, this home combines luxury living and convenience. Schedule your personal tour today.
Courtesy: Realty 365, (610) 437-0900
View additional infoWelcome to your spacious oasis in the heart of nature! This charming bi-level home sits on over 2 acres of serene land, offering you the perfect canvas to create your dream home. With 3+ bedrooms and 2+ bathrooms, there's plenty of room for your family and guests. The upper level features a generous living and dining area, bathed in natural light, providing a warm and inviting space for gatherings and relaxation. The lower level boasts a large family room, ideal for cozy movie nights or entertaining friends. While this property may be in need of some updating, it offers a unique opportunity to personalize and make it your own. Imagine the possibilities of transforming this into your ideal home sweet home. Outside, you'll find ample space for outdoor activities, gardening, or simply enjoying the tranquility of the surrounding landscape. Don't miss the chance to own this hidden gem and make it your own $189,900218 S 3RD Street Hamburg, PA 19526Open House: Sunday, 5/19 1:00-3:00PM
Courtesy: Century 21 Gold, (610) 779-2500
View additional infoWelcome to your charming retreat in the heart of Hamburgâs Village District! Right on the route of Berks Co famous King frost Parade, this well-maintained home offers the perfect blend of modern comfort and small-town charm. With three bedrooms, 1 1/2 bathrooms, and approximately 1600 square feet of living space, this home provides ample room for comfortable living. Step inside to discover the inviting ambiance of 10-11-foot-tall ceilings, creating a sense of spaciousness and airiness throughout the home. The interior has been meticulously updated and kept in great condition, ensuring a move-in ready experience for its new owners. Indulge in relaxation in the expansive bathroom featuring a luxurious spa, offering a serene oasis to unwind after a long day. Additionally, a newer roof and windows provide peace of mind and energy efficiency for years to come. Enjoy the versatility of the partially finished addition, with its own entrance and bathroom, providing endless possibilities for use as a guest house, rental space, home office, or entertainment space to suit your lifestyle. Outside, a concrete walkway leads you to the oversized one-car garage, offering ample space for overhead storage. The property's convenient location places you just moments away from a variety of local amenities, including local and major restaurants, town shops and major shopping centers, and some of the most beautiful parks and publics lands in Berks Co. Don't miss the opportunity to make this delightful home yours and experience the best of Hamburg PA. $191,500203 N 3RD Street Hamburg, PA 19526
Courtesy: CENTURY21 Epting Realty, (610) 562-2227
View additional infoWelcome to 203 N. Third Street. This twin home is ready for you. Upon entering the kitchen, you will find modern cabinets and granite countertops. You can then enter the large living room. A half bath is located to the right. Upstairs you will find the main bedroom with a closet and a full bath. Downstairs you will find the laundry area complete with washer and dryer, along with a 2nd bedroom or office area. There is an exterior door (not presently used by owner) leading to the sidewalk. Outside you can relax or entertain on the deck. You will find a garage at the rear of the property and 2 additional spaces for parking. This home is within walking distance to restaurants, grocery store, banks and shops in downtown Hamburg. All appliances remain. It is conveniently located to major highways. Schedule your showing today! $659,900165 Willow Road Fleetwood, PA 19522
Courtesy: Richard A Zuber Realty-Boyertown, (610) 369-0303
View additional infoSituated nicely in the Oley Valley is this cute farmhouse situated on almost 14 acres. Horses are welcome as the outbuildings could accommodate up to 7 horses. Fenced pasture divided into 5 separate areas for rotation. Equi-kote High Tensile fencing, small flat area could be used for riding rink. Two large outbuildings plus goat pen and chicken coupe. Three garage bays plus plenty of storage. Wood shed and large parking area. Across the street you will find a huge Spring fed pond loaded with Bass. The stone/brick/vinyl farmhouse is 2800+ SF with 4 bedrooms and 3 baths. Large great room includes a brick fireplace with wood insert and exposed stone wall. The kitchen includes granite countertops, oak cabinetry and working island with granite top. The adjacent dining room boasts crown molding and chair rail. The laundry room is conveniently located on the first floor. The second floor includes 4 bedrooms and 2 full baths plus an open area that could be used as a den or computer area. The recently refurbished master bathroom includes a large soaking tub, 5' shower stall and 2 skylights. The hall bathroom has a tub/shower unit. Two split A.C. units, window unit handle the air conditioning and oil heat as well as a wood stove insert keep the home warm and cozy. Replacement windows, 200 amp electric with generator hookup. The rear yard includes a covered gazebo area and adjacent above ground pool.
Courtesy: Mullen Realty Associates
View additional infoHere is your chance to own a quality built ranch home in one of the most beautiful locations in Southern Schuylkill County. This home will sit on a relatively flat 4 acre lot that will be fully improved. The Honeysuckle is 3 bedroom 2 1/2 bath home, comprised of nearly 2,000 sq ft of living space, with and open floor plan, 10 ft ceilings, 2 car garage, front and rear porches, propane fireplace, and quality fixtures and cabinetry. Full building plans available. All showings of the lot to be by appointment only. Don't miss your chance to own your new home on this great property! $489,900226 Longleaf Drive Blandon, PA 19510
Courtesy: RE/MAX Of Reading, (610) 670-2770
View additional infoBeautiful 5 Bedroom Home. This true 5 bedroom home offers over 2900 square feet of living space (not including the finished basement!) Enter this 2-story home through a beautiful decorative front door into a spacious foyer area. On the first floor, you will find a formal living room upon entering. Down the hall will bring you into the wonderful open floor plan of the kitchen flowing nicely into both the family room and dining room. Kitchen boasts ample cabinets, pantry, generous eating area and wonderful natural lighting. Flowing nicely into the family room with gas fireplace, French doors to the deck area and beautiful fully fenced backyard. For your convenience, main level laundry room with utility sink and door leading to side yard. Need an extra room for little ones, homework, craft area work at home? The private office off the family room is the perfect solution. Upstairs you will find 5 spacious bedrooms and hall bath. Not fond of carrying laundry downstairs? Already taken care of with the second floor laundry chute. Primary bedroom with walk-in closet and full master bath. You won't run out of room in this home. If you need a little extra, the 25 x 26 fully finished basement will suit your needs. Great area for entertaining. There is also a separate storage area in the back of basement (fully piped out for an additional bathroom) with outside exit. $397,000276 Faith Drive Blandon, PA 19510
Courtesy: eRealty Advisors, Inc, (914) 712-6330
View additional infoLovely Home for Sale in Blandon, PA â 276 Faith Drive Welcome to your future home! Nestled in picturesque Blandon, PA, this meticulously maintained property is a perfect blend of accessibility, modern comfort, amenities, and access to nature - with a yard backing up to Willow Creek! Key Features: Handicapped Accessible: The home is fully equipped for accessibility needs, and you can keep or remove the equipment based on your preference. Bedrooms & Baths: The home offers four bedrooms (one currently set up as a walk-in closet and dressing room and another as a home office), two full baths, and a convenient half bath. Outdoor Bliss: Enjoy the beautifully landscaped yard featuring a vibrant pink dogwood tree and a two-tiered patio/porch. Modern Conveniences: Stay comfortable with newer home systems, including hot water, heat, AC, a water softener, and a whole-house generatorâperfect for peace of mind in any situation. Spacious Garage & Driveway: A spacious two-bay parking garage with ample driveway space, ideal for a workshop or additional parking. Mudroom Entry: Convenient mudroom entry from the attached garage, complete with a restroom and laundry. Gourmet Kitchen: The kitchen boasts beautiful wood cabinetry, a versatile expanding island, and an in-sink garbage disposal. Main Suite: The large one features a walk-in closet, an en-suite bathroom with his-and-her sinks, and a rainhead shower. Second Bath: The second upstairs bathroom includes a handicap-accessible walk-in shower/tub that doubles as a Jacuzzi. Living & Dining Areas: An oversized living and dining area opens to a large balcony, perfect for BBQs or enjoying a good book. Smart Home Ready: Already installed smart security system, thermostat, garage doors, and locks â all you need to do is activate them to your account. Expansive Basement: The large basement would be perfect for a workshop, mancave, or play area. There is also direct basement-to-backyard access, a sump pump, and a professional dehumidifier that conveniently drains into the home drainage system. This move-in-ready home offers the best of modern living in nature. Don't miss the chance to make 276 Faith Drive your new address! This is an estate sale, so there is no Seller's Disclosure. However, all the systems are newer, and the home is ready for move-in. Inspections are welcome! For inquiries and to schedule a viewing, contact us today!
Courtesy: Iron Valley Real Estate of Central PA, (717) 563-0008
View additional infoStep into this charming single-level nestled among The Pines. Boasting three cozy bedrooms and two elegant baths, this home beckons with its spacious enclosed porch and abundant closet space in each bedroom. Plus, rest easy knowing the roof comes with a 50-year warranty, ensuring long-term peace of mind. Enjoy added convenience with a spa hookup outside for relaxation and entertainment. Experience improved energy efficiency and aesthetics with recently replaced windows. Additionally, the hot water heater was installed just two years ago, offering efficiency and reliability. Don't miss the opportunity and schedule your showing today! Open House: Sunday, 5/19 2:00-4:00PM
Courtesy: RE/MAX Of Reading, (610) 670-2770
View additional infoReady for you to move in before the holiday season. Come and view this unique 4 bedroom 2.5 baths. in a small community. This wonderful model offers first floor master bedroom with master bath. Nice open first floor layout with a large kitchen, formal dining room, and family room. 2nd Floor offers 3 spacious bedrooms and a full bathroom. Full excavated basement underneath the garage as well. If you are looking for a quality new construction here you have it. Open House: Friday, 5/17 11:00-4:00PM
Courtesy: D.R. Horton Realty of Pennsylvania, (856) 230-3005
View additional infoLower Macungie newest Active Adult community offers a gorgeous clubhouse, a heated pool, Bocce courts, Pickle ball courts, walking trails and more all within close proximity to major thoroughfares, shopping, dining, and recreation. The Clifton by D.R. Horton is a stunning new construction, ranch home plan featuring 1865 square feet of living space, 2 bedrooms, 2 bathrooms , WALK-OUT BASEMENT, study and a 2-car garage. Look no further than the Clifton for the convenience of first- floor living! The foyer welcomes you in past a large bedroom and flex room. The kitchen has white cabinets with a large quartz countertop island perfect for prep work, entertaining and casual dining flows effortlessly into the living room and dining area. $5,000.00 CREDIT TOWARDS CLOSING COSTS!! Advertised pricing and any current incentives maybe with the use of preferred lender. See sales representative for details. Open House: Friday, 5/17 11:00-4:00PM
Courtesy: D.R. Horton Realty of Pennsylvania, (856) 230-3005
View additional infoLower Macungie newest Active Adult community offers a gorgeous clubhouse, a heated pool, Bocce courts, Pickle ball courts, walking trails and more all within close proximity to major thoroughfares, shopping, dining, and recreation. The Bristol by D.R. Horton is a stunning new construction, ranch home plan featuring 2398 square feet of living space, 3 bedrooms, 3 bathrooms , LOFT, study and a 2-car garage. Look no further than the Bristol for the convenience of first floor living! The foyer welcomes you in past a large bedroom and flex room. The kitchen has expresso cabinets with a large quartz countertop island perfect for prep work, entertaining and casual dining flows effortlessly into the living room and dining area. $5,000.00 CREDIT TOWARDS CLOSING COSTS!! Advertised pricing and any current incentives may be with the use of preferred lender. See sales representative for details. $239,900229 Holiday Lane Blandon, PA 19510
Courtesy: RE/MAX Real Estate-Allentown, (610) 770-9000
View additional infoEnjoy living a low-maintenance lifestyle in this 3 bedroom ranch style home with a single car garage plus an ideal backyard. The comfortable layout with a cozy family room leads into the dining room and kitchen area. Plenty of cabinets plus a desk area offers lots of space for making dinner and finishing homework. Gathering in the dining area, you can take the entertainment outside through the sliding doors that lead to the covered patio. A full hall bath with a new walk-in shower, also has a convenient second entrance into the master bedroom; that includes a walk-in closet. Two additional bedrooms complete the main floor; one with built-in workspace and cabinets. A full basement with washer/dryer hookup provides lots of storage solutions and an unfinished half bathroom . Just in time for summer, you will love the spacious backyard with a beautiful tree anchoring the yard, perfect for sitting in the shade on hot days. Other mentionable features include a reverse-osmosis system, Hunter Douglas remote powered blinds in the family room, outdoor shed, oversized parking pad and a new AC unit installed in 2023. This well-loved home is awaiting its new beginning in a wonderful neighborhood with evident pride of ownership. How may I help you?Get property information, schedule a showing or find an agent |
|||||||||||||||||||||||||||||||||||||||||||||||||||||||||||||||||
Copyright © Metropolitan Regional Information Systems, Inc.


