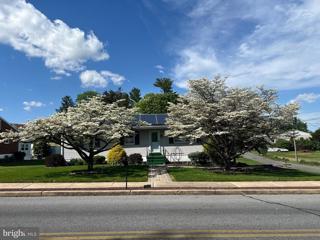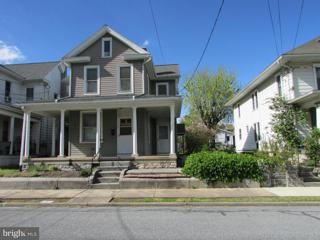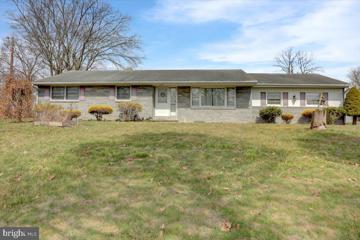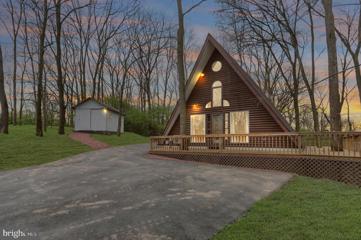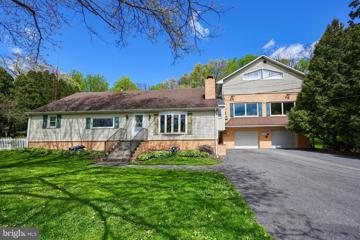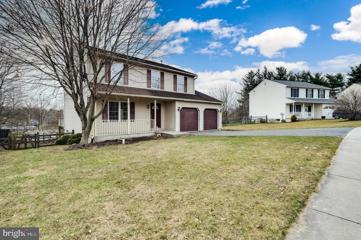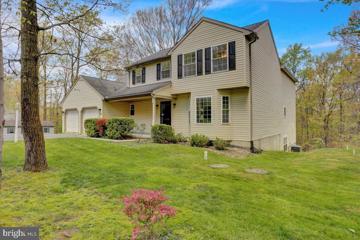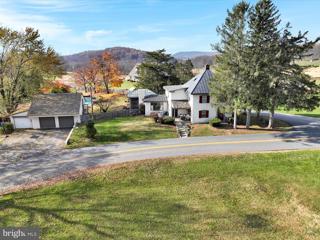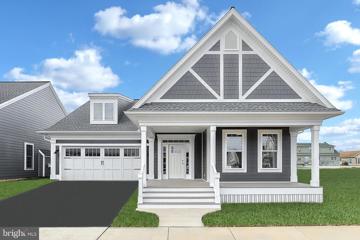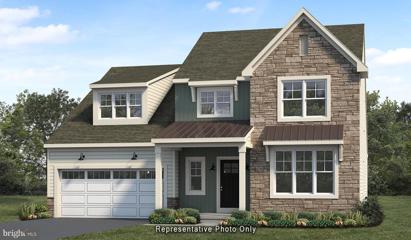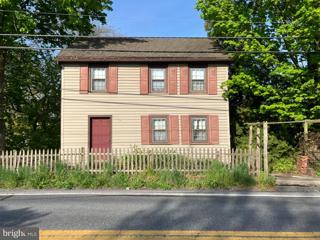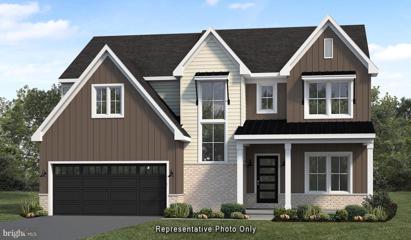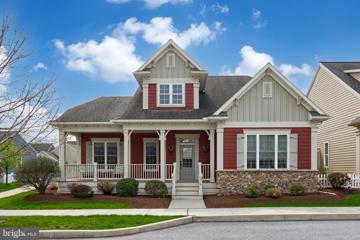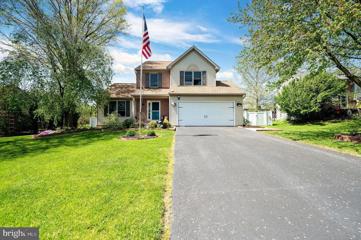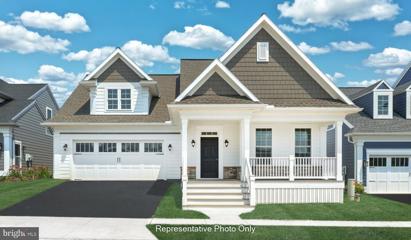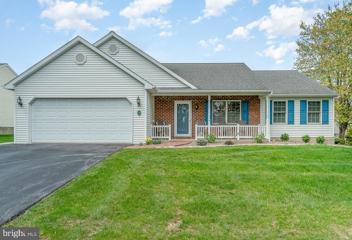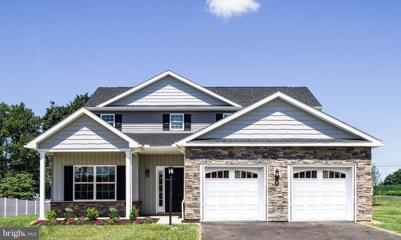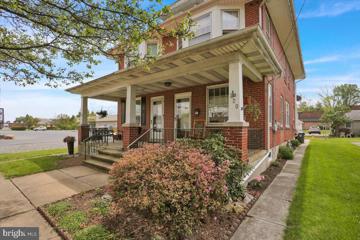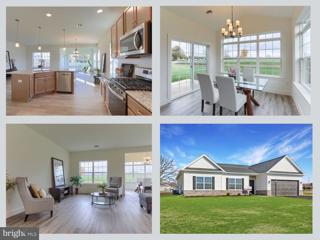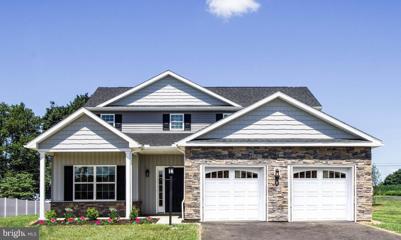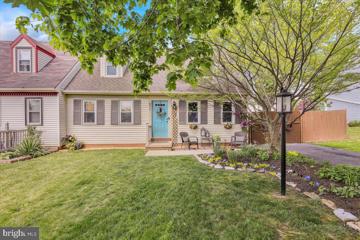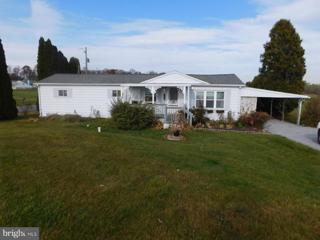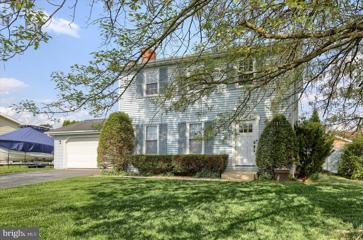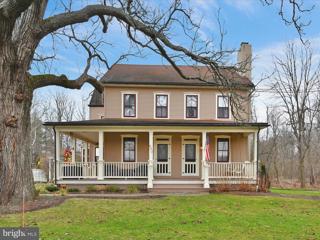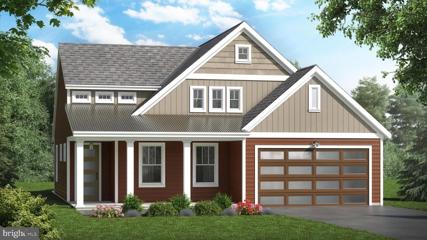 |  |
|
Kleinfeltersville PA Real Estate & Homes for SaleWe were unable to find listings in Kleinfeltersville, PA
Showing Homes Nearby Kleinfeltersville, PA
Open House: Saturday, 5/4 2:00-4:00PM
Courtesy: Keller Williams Realty, (717) 657-4700
View additional infoNestled in a coveted location within walking distance to the elementary school, town park, library, restaurants and a beautiful community pool, which is adding a SPLASH Pad this summer, this immaculate residence offers the perfect blend of comfort and convenience. This house is in excellent, move in condition, so all you will have to do is unpack your bags. and settle into your new home ! As you pull into the side parking area, on this gently sloping lot, you'll be greeted by a meticulously manicured lawn and a spacious 10 x 20 storage shed equipped with electric and water, ideal for storage or workshop space. Entering the home, from the side parking area, you'll find seamless accessibility with an entrance to the lower level, allowing for easy access with no steps. This level boasts a versatile layout, including a full bath, a spacious great room with a second kitchen, laundry facilities, and another full bath featuring a custom tiled walk-in shower stall and comfort-height toilet. Both kitchens, on the main level and downstairs, are fully equipped with dishwashers and ranges, perfect for entertaining or accommodating extended family. The main level welcomes you with a leaded glass entrance door, leading to a bright and airy living room and kitchen with a dining area. Sliders off the dining area open to a deck overlooking the manicured backyard, providing an ideal setting for outdoor gatherings or relaxing evenings. There's even potential for a covered patio or outdoor cooking area, adding further allure to this exceptional property. Three spacious bedrooms, all adorned with neutral carpeting, offer comfort and tranquility. The primary bedroom boasts its own powder room, providing a private retreat within this inviting home. Custom Window Treatments will be found throughout the home and will remain with the home. You can buy this home with a Peace of Mind, because there is a One Year Home Warranty Included. Did I mention that the Seller has installed Solar Panels to help with the energy efficiency of this home ? The Seller is downsizing and has found his next home, so a quick occupancy is available. Schedule your appointment soon, so that you won't let this home pass you by ! $244,9007 E Park Avenue Myerstown, PA 17067
Courtesy: Howard Hanna Krall Real Estate, (717) 273-1631
View additional infoWonderful home !! Great downtown location within 3 blocks of the public pool, park and pond as well as the main street restaurants and retailers. Main floor has the laundry as well as a bonus/den room that has its own entrance for the modern stay at home workers! Enjoy the spacious back yard with covered patio and balcony for outdoor relaxation. Make this home your own. The detached 2 car garage has a full 2nd floor area for storage convenience of all those seasonal items. Showings to begin on Saturday 5/04.
Courtesy: RE/MAX Of Reading, (610) 670-2770
View additional infoWOW is what youâll say when pulling up to your new home. This Sprawling rancher on 1.18 acres provides one floor living with a two-step easy entry. Whether you are starting out and growing your family or you looking to downsize, this is the perfect home to create long lasting memories. Picture hosting holiday dinners or milestone parties in your finished basement by a warming fireplace. Enjoy coffee or happy hour on your private patio while taking in the view and soaking up the sun. Plenty of parking includes a two car garage and driveway parking for 8+ cars. This home is, solidly built with lots of storage and closet space.
Courtesy: Iron Valley Real Estate, (717) 769-2986
View additional infoMake this gorgeous hand-built A-frame your home or a make it your cozy retreat! Nestled among the trees, the blend of exposed wood beams and skylights inside creates a natural ambiance, while the recent renovations add modern comfort and convenience. The new luxury vinyl plank flooring, drywall and stainless steel appliances give the home a fresh, updated feel. Imagine unwinding in the first-floor bathroom's soaking tub, a perfect way to relax after a busy day. And the new walk-in shower in the second-floor bathroom offers both style and functionality with a massive walk-in closet across the hall. The addition of a new roof, efficient mini-split system, and updated windows and skylights ensure that the home is not only beautiful but also energy-efficient and low-maintenance. The oversized detached garage provides plenty of space for hobbies or storage, and the additional shed is a bonus for keeping outdoor gear organized. A serene haven yet still easy for commuting. Don't delay, schedule your appointment to view today!
Courtesy: Coldwell Banker Realty, (717) 735-8400
View additional infoUnique property in West Cocalico Township with loads of opportunity and potential. The 4 bedroom dwelling is attached to a 3-story garage structure that is built solidly with block and stucco. The 2nd floor of the garage building features a large room currently used as a showroom for business use. A spiral staircase leads to a 3rd floor space that is currently used as a game room. Property is being sold "as is". List price does not include the existing business or equipment associated with the business.
Courtesy: Coldwell Banker Realty, (610) 373-9900
View additional infoWelcome to 326 Dogwood Lane! This charming property in Conrad Weiser Schools offers a comfortable and well-designed layout, perfect for a growing family or those who appreciate ample living space. As you enter the first floor, you'll be greeted by a nicely sized living room, providing the perfect space for relaxation and entertaining guests. The dining room adjacent to the living room offers a convenient area for enjoying meals with family and friends. The kitchen is beautifully appointed with brand new cabinets, providing ample storage space for all your culinary needs. The new appliances add a touch of modernity, making meal preparation a breeze. Convenience is key with a first-floor laundry room, allowing for easy access to laundry tasks without having to navigate stairs. The first floor also features a half bathroom, providing added convenience for guests and ensuring no interruptions to daily routines. Upstairs, you'll find three spacious bedrooms, offering comfort and privacy for the entire family. The master bedroom is impressively large and features a walk-in closet, providing plenty of space for your wardrobe. The two additional bedrooms also come with closets, offering ample storage options for personal belongings. The property includes two and a half bathrooms, ensuring that everyone has their own space and privacy. A finished basement adds additional living space, perfect for a home office, recreation room, or a cozy retreat. Gas heat provides efficient and reliable warmth throughout the home, ensuring comfort during colder months. The property also features a 2-car garage, providing ample space for parking and storage. In terms of aesthetics, the property has been recently updated with new flooring, fresh paint, and updated light fixtures, creating a modern and inviting atmosphere. Overall, 326 Dogwood Lawn offers a well-designed layout, modern updates, and convenience, making it an ideal place to call "home." Open House: Saturday, 5/4 1:00-3:00PM
Courtesy: Coldwell Banker Realty, (610) 373-9900
View additional infoNestled in a serenely wooded neighborhood just outside of Robesonia, this expansive residence boasts more than 5,000 square feet of living space that can accommodate a variety of lifestyles. Step inside to discover four spacious bedrooms in the main house. Need extra space ? No problem! A convenient main floor 2-bedroom in-law suite with a full kitchen and a private entrance from the rear deck, ensuring everyone feels right at home. Downstairs, the lower level beckons with additional finished space, perfect for creating a cozy retreat or accommodating extra guests. With more rooms, possibly for sleeping, and another full bath with double sinks, flexibility is at your fingertips. Prepare to be impressed by the recent updates throughout, including lots of newly painted walls & ceilings, newly installed kitchen appliances, elegant granite countertops, and new exterior doors and lighting. With gutters cleaned and the house power-washed, all the essentials are taken care of â just move in and start living! Entertaining is a breeze in the open-concept kitchen, flowing seamlessly into the inviting family room with a charming gas fireplace. And with the main floor laundry conveniently located nearby, chores become a breeze. Retreat to the expansive primary suite, with a vaulted ceiling, a cozy sitting room/office/den, and not one, but two bathrooms â one featuring a rejuvenating soaker tub and the other a walk-in shower. A total of five full bathrooms in this property ensure convenience for all. But the possibilities don't end there! Transform the lower level into a second in-law suite, set up a home office, or unleash your entrepreneurial spirit with an in-home business â the choice is yours. Don't miss your chance to make this extraordinary property yours. Schedule a showing today and start envisioning the endless possibilities that await in this remarkable home. Homeowner is offering a Shield Essential AHS Home Warranty with an acceptable offer.
Courtesy: Keller Williams Platinum Realty, (610) 898-1441
View additional infoWelcome to the Windy Mansion! Here's your chance to own a piece of the days gone by. This classic historic home offers country characteristics with modern conveniences. The property has been lovingly restored over the last 150+ years. There are 2 parcels totaling 1.6 acres with picturesque views of the countryside. Inside the main house there are 3 bedrooms, 2 full baths, a living room, kitchen, dining room, family room, mudroom and a large attic for storage. The large living room has the original hardwood floors, exposed wood beams, stone walls, and deep window sills. The kitchen has concrete countertops, stainless appliances, a center island, and tile floors. The dining room and family room space has a brick fireplace, wood floors, and wood beams. There is a mudroom addition offering the 2nd full bathroom and providing access to the back yard & the in-ground pool. Upstairs you will find 3 bedrooms, a full bathroom, and a pull down for attic storage. There is a large 3 car detached garage with 2 finished bonus rooms above the garage which adds an additional 600 square feet. What a great location for commuting between Lancaster, Berks, and Lebanon counties via Routes 897, 272, 222, and PA Turnpike. Come and take a look! $566,800305 Freedom Drive Ephrata, PA 17522
Courtesy: Today's Realty, (717) 733-5467
View additional infoThis craftsman style home in the 55+ community of Home Towne Square includes a welcoming front porch, lofty 9â ceilings, and a 2-car front load garage with entry complete with built in lockers and bench seat. To the front of the home is a flex room which could serve as a den, additional bedroom, sitting room, or any purpose that suits your needs. Stylish vinyl plank flooring extends to the main living areas. The kitchen opens to the dining room and includes quartz countertops with tile backsplash, crown molding, and heightened cabinetry. The living room with cathedral ceiling includes a cozy gas fireplace featuring floor to ceiling stone surround and box beam mantel and provides access to the screened-in porch. The ownerâs suite is tucked quietly to the rear of the home and includes a private bathroom with double bowl vanity, 5â tile shower, and oversized closet. An unfinished bonus room on the second floor makes storage convenient. $605,400150 Sunrise Lane Ephrata, PA 17522
Courtesy: Today's Realty, (717) 733-5467
View additional infoUNDER CONSTRUCTION: This charming 2-story home has a stylish exterior, first-floor ownerâs suite, and a 2-car garage with mudroom entry. Beautiful vinyl plank flooring flows throughout the main living areas. At the front of the home is a versatile study followed by a formal dining room with craftsman style wainscoting. A convenient butlerâs pantry connects the dining room and kitchen. The kitchen is well-appointed with upgraded appliances and cabinets, quartz countertops with a tile backsplash, and a large center island. A sunny breakfast area provides access to the rear patio. Adjacent to the kitchen and breakfast area is the great room accented by a cathedral ceiling and gas fireplace with a floor to ceiling stone surround. Tucked quietly to the back of the home, the ownerâs suite boasts an expansive closet and a private bathroom with two vanities and a tile shower. Two additional bedrooms, a full bathroom, and loft space are located on the 2nd floor. $270,000370 W Route 897 Reinholds, PA 17569
Courtesy: RE/MAX Evolved, (717) 509-2880
View additional infoCirca 1880 Home with log beams in walls, old wood floors, and other historic charm is ready for lots of tender loving care and renovation. On a 2+ acre lot in a rural setting with 4 bedrooms (one with a privacy violation), 1.5 bathrooms, fireplace with stove insert, replacement windows, and a 2 car detached garage (garage exterior wall needs rebuilt/repaired). Located just a few minutes from Routes 272, 222, and the PA Turnpike. / Seller is not knowledgeable about the availability and working condition of any features, the utilities, systems, or appliances at this property. Buyer can verify and/or inspect the property and the availability and working condition of any features, the utilities, systems, or appliances at this property. Selling as is. Seller is not responsible for removing anything from the property. $603,700187 Morning Drive Ephrata, PA 17522
Courtesy: Today's Realty, (717) 733-5467
View additional infoUNDER CONSTRUCTION: This beautiful home features a welcoming front porch, stylish exterior, and a 2-car garage. The garage opens to a mudroom complete with a large pantry, powder room, and a built-in lockers. The first floor boasts durable vinyl plank flooring in the main living areas and 9â ceilings. To the front of the home is a carpeted flex room that can be used as a study, living room, or other versatile space. The kitchen is well-appointed with quartz countertops, a tile backsplash, and enhanced cabinetry and appliances. Adjacent to the kitchen is a sunny dining area with access to a composite deck and a comfortable family room warmed by a cozy gas fireplace with stone surround. The 2nd floor ownerâs suite features an expansive closet and a private bathroom with a tile shower and double bowl vanity. Also on the 2nd floor are 3 additional bedrooms, a full bathroom, and a convenient laundry room. $485,000316 Liberty Street Ephrata, PA 17522
Courtesy: RE/MAX Evolved, (717) 509-2880
View additional infoWelcome to your dream home in the serene 55+ community at Home Towne Square! This meticulously crafted residence boasts exquisite features: Gas fireplace with stunning stone surround, creating a cozy ambiance for chilly evenings.10-foot ceilings throughout, enhancing the spaciousness and grandeur of every room. Abundant natural light streaming through expansive windows, illuminating the elegant interiors. A delightful side patio, perfect for enjoying morning coffee or evening cocktails amidst tranquil surroundings. Luxurious primary bedroom retreat with a spacious layout, featuring a tile shower and indulgent whirlpool tub for ultimate relaxation. A generously sized walk-in closet to accommodate your wardrobe needs .Pocket doors add a touch of elegance and functionality to the living spaces. Gleaming hardwood flooring lends timeless beauty and easy maintenance to the home. Formal dining room and breakfast area provide versatile dining options for every occasion. The large kitchen is a culinary enthusiast's delight, equipped with beautiful granite countertops, a tile backsplash, and ample storage space. Convenient rear entry garage for ease of access and additional storage. Unwind on the expansive front porch, an idyllic spot to savor breathtaking sunsets and enjoy the serene ambiance of the community. Indulge in luxury living at Home Towne Square, where every detail has been thoughtfully designed to elevate your lifestyle. Schedule a viewing today and make this exquisite property your own!
Courtesy: RE/MAX Of Reading, (610) 670-2770
View additional infoWelcome to this very nice two story home located in the Village Hollow community of Lancaster County in Cocalico schools. Come into the large living room with a vaulted ceiling, and then a lovely 26 handle kitchen with an island and a pantry, then the dining room area, which leads to the big deck. The large deck and the level fenced in backyard will be great for entertaining, will need a little TLC. A powder room and an ample coat closet finish the main level. The upper level consists of 3 bedrooms, a master bath and a hall bath. The lower level has a huge family room, laundry and plenty of storage in the utility room. There is a 2 car garage, nicely landscaped front yard with a front porch to enjoy your morning coffee. Lower taxes and great fundamentals make this home very desirable. This is very quiet peaceful neighborhood so call for your showing today!
Courtesy: Today's Realty, (717) 733-5467
View additional infoUNDER CONSTRUCTION: This charming 1-story home with a welcoming front porch includes 9â ceilings, a 2-car garage with mudroom entry, and a screened-in patio. Stylish vinyl plank flooring in the foyer extends to the main living areas. The kitchen, featuring quartz countertops with a tile backsplash, stainless-steel appliances, and large pantry, opens to a sunny dining area with sliding glass door access to the screened-in patio. The spacious living room boasts a beamed cathedral ceiling and a gas fireplace with floor to ceiling stone surround and box beam mantel. A carpeted flex space to the front of the home can be used as a home office, den, or other use to fit your needs. Tucked to the back of the home is a large ownerâs suite with a tray ceiling, an expansive closet, and a private bathroom with a tile shower and double bowl vanity; the laundry room is conveniently just around the corner, and across the hall from the suite is a guest bedroom and full bathroom.
Courtesy: Alden Realty, (717) 376-1199
View additional infoCome see this beautiful single-story home at 10 Thorndale Drive in the desirable Arbor Gate community! It is your perfect match. Nestled on a quiet, tree-lined street with a spacious corner lot, enjoy the tranquility of your landscaped retreat. Step inside to an open floor plan featuring a cathedral ceiling living room with a cozy corner gas fireplace. The kitchen boasts brand new Frigidaire Gallery Series stainless steel appliances, sleek quartz countertops, and a new high-motor garbage disposal for effortless cleanup. Retire to your primary bedroom suite, complete with a walk-in closet and a luxurious ensuite bathroom featuring a brand new walk-in shower â backed by a lifetime guarantee for ultimate peace of mind. Enjoy the beautiful new luxury vinyl Mohawk vintage cedar chestnut plank floors throughout and a lovely open floorplan. This home offers everything for comfortable living â central air conditioning, a newer natural gas furnace for efficient heating, and an attached two-car garage. Head through the French Doors and unwind in the bright sunroom with its cathedral ceiling and ceiling fan bathed in natural light, or enjoy gatherings on the patio. Land lease is $432.25/month and includes usage and maintenance of common grounds & clubhouse, sewer, trash, and on-site management. Home is located just a half block from the lake edge and to Clubhouse where you can join in countless activities and gatherings. Clubhouse offers a banquet hall, fitness room, billiards room, hair salon, library, coffee shop, game room, lake views & fishing, and gazebo all just a short stroll away. This well cared for house is a tranquil, inviting space while being super convenient for everyday living, and is ready for you to make this home your own! Don't miss this opportunity â call today to schedule a showing! Open House: Saturday, 5/4 12:00-4:00PM
Courtesy: Keller Williams Realty, (717) 657-4700
View additional infoWelcome to Meadow Lane Farms! This is our Poplar model with first floor master is a 4 bedroom, 3.5 bathroom, 2,372 sq ft stunning home. The main level features a designer kitchen with large center island, Quartz counter tops, Maple wood cabinetry with soft close drawers and doors, expanded pantry and stainless steel appliances. The kitchen flows into the dining area and family room with cozy gas fireplace. The spacious master bedroom is located on the main level and includes a luxurious master bathroom with tile flooring, upgraded cabinetry and walk in tiled shower. Plus a large walk in closet. The main level also includes an office, half bathroom and laundry room. Upgraded Engineered vinyl plank (EVP) flooring is on most the main level. The second floor features 3 spacious bedrooms and a loft/study area that can easily be converted in the 5th bedroom. Two additional full bathrooms on are this level. Efficient Natural Gas utilities. This home is the Model home and Design center for development. Meadow Lane Farms is situated on 185 acres of scenic farmland in the heart of Lebanon County. It is conveniently located just minutes from shopping along the Routes 422 and 72 corridors, and is an easy commute to Harrisburg, Hershey and Lancaster areas. See attached list of all features and amenities. OPEN HOUSE HOURS- Saturday and Sunday 12pm-4pm, Monday & Friday 1pm-4pm, Wed 4-7pm or by appointment.
Courtesy: Keller Williams Platinum Realty, (610) 898-1441
View additional infoYour new home at 220 E. Penn avenue, situated in the heart of Robesonia within the Conrad Weiser School District, is a gorgeous brick semi-detached home that has undergone a complete transformation. Featuring a BRAND NEW KITHEN, NEW FLOORING, a fresh coat of paint, new carpeting, and a remodeled bathroom. Additional upgrades include a new hot water heater. This home offers three bedrooms, one and a half baths, a one-car detached garage, and additional easy off-street parking for 2 more. Youâre going to love the covered front porch that enters to large living room and separate dining room. Follow to large eat in kitchen and half bath, with convenient rear yard access to large level yard, patio and garage. Second level features three large bedrooms, lots of daylight, and a full hall bath that is recently remodeled. There is an additional attic for storage. The finished lower level is lovely with very nice knotty pine paneling adding character. Move in ready with economical gas heating makes this a home you need to see today. $433,280257 Gardenia Lane Lebanon, PA 17042Open House: Saturday, 5/4 12:00-4:00PM
Courtesy: Keller Williams Realty, (717) 657-4700
View additional infoEnjoy one level living with our move in ready Willow II, ranch open floor plan. Ask about our $4000 incentive on this home! This home features an upgraded designer kitchen with center island and granite countertops. All cabinets are maple wood and includes soft close doors and drawers. The kitchen also offers a pantry, natural gas cooktop, stainless steel appliances and recessed lighting. The Sunroom addition offers flexible living space perfect for sitting room or dining area with lots of natural light and vaulted ceiling. Also offering 3 bedrooms, 2 1/2 baths a study/den, living room and dining room. The primary suite has an attached ensuite full bathroom with 5ft walk in shower plus large walk in closet, 2nd clothing closet and linen closets. Two car attached garage and patio. This home qualifies for an additional incentive for buyers that can move in quickly, contact us for more details. Meadow Lane Farms is situated on 185 acres of scenic farmland in the heart of Lebanon County. There are walking pathways, connects to Gloninger Woods Park and Rails to Trails. It is conveniently located just minutes from shopping along the Routes 422 and 72 corridors, and is an easy commute to Harrisburg, Hershey and Lancaster areas. OPEN HOUSE HOURS- Sat and Sun 12pm-4pm Mon 1pm-4pm, Wed 4pm-7pm and Fri 1pm-4pm. Open House: Saturday, 5/4 12:00-4:00PM
Courtesy: Keller Williams Realty, (717) 657-4700
View additional infoWelcome to Meadow Lane Farms! This is our Poplar model with first floor master is a 4 bedroom, 3.5 bathroom, 2,372 sq ft stunning home. The main level features a designer kitchen large center island, Quartz counter tops, painted white cabinetry with soft close drawers and doors, expanded pantry and stainless steel appliances. The kitchen flows into the dining area and family room with lots of natural light. The spacious primary bedroom is located on the main level and includes a luxurious master bathroom with 5ft walk in shower, maple wood cabinetry and two sink vanity. Plus a large walk in closet. The main level also includes an office, half bathroom and laundry/mud room. Upgraded Luxury vinyl plank (LVP) flooring is throughout the main level. The second floor features a second primary suite with attached full bathroom and walk in closet. 2 additional spacious bedrooms and a loft/study area and a 3rd full bathrooms on are this level. Efficient Natural Gas utilities. This home will be completed August 2024. Meadow Lane Farms is situated on 185 acres of scenic farmland in the heart of Lebanon County. It is conveniently located just minutes from shopping along the Routes 422 and 72 corridors, and is an easy commute to Harrisburg, Hershey and Lancaster areas. See attached list of all features and amenities. OPEN HOUSE HOURS- Saturday and Sunday 12pm-4pm, Monday & Friday 1pm-4pm, Wed 4-7pm or by appointment. $259,900833 Locust Street Denver, PA 17517
Courtesy: Stout Associates Realtors, (610) 921-3141
View additional infoWelcome to this Charming Cape Cod located in the heart of Denver! It is exactly what you have been waiting for! This lovely home has the perfect curb appeal with nice landscaping in the front along with a quaint patio to sit and have your morning coffee. 1st floor features a lovely living room that flows to the eat in kitchen. Kitchen has been updated with freshly painted cabinets, new fixtures including stainless steel appliances, and new countertops. 1st floor also has 2 bedrooms and a full bath. Access to the back yard is off the kitchen. Back yard is private, spacious, fenced in and so much appeal! Perfect for those summer BBQ's! Basement is finished and great for an extra family room space. Laundry room and storage room complete the lower level. Upstairs 2nd level has 2 more bedrooms with the Cape Cod dormer appeal and it also shares a half bath. You don't want to miss checking out this listing!! It has the perfect charming- extra touches to make it feel like "home". Professional photos coming 4/30
Courtesy: BHHS Homesale Realty- Reading Berks, (800) 383-3535
View additional infoIf you want to live in the country with no neighbors and surrounded by farm land this might be the property for you. This ranch home provides 3 bedrooms and 1 bath with carport, sunroom and small covered deck. Home has very low taxes, oil heat, propane cooking, well and septic, newer windows and roof all on a nice level lot. Everything you need and nothing you don't. Settlement is contingent upon seller finding suitable housing, flexible settlement date is needed.
Courtesy: Coldwell Banker Realty, (717) 272-8781
View additional infoAs you walk through the door, you'll feel the charm of this meticulously remodeled residence. From top to bottom, the crown molding, luxury vinyl plank flooring, and custom kitchen is just the beginning of the amenities that are completed and upgraded for you. The oversized island with luxurious quartz countertops is perfect for both cooking and entertaining. The lighting has been replaced, the bathrooms have been redone, the lower level has been finished. There's nothing to do but move right in. Come home to tranquility--Schedule a showing today--and experience the bliss of your private back yard and cozy living room fireplace. $719,900690 Old Pike Lititz, PA 17543
Courtesy: Berkshire Hathaway HomeServices Homesale Realty, (800) 383-3535
View additional infoStep into a captivating piece of history! This extraordinary residence, originally constructed in 1850, has undergone recent meticulous updates and restoration, seamlessly blending its historic charm with modern conveniences. Adjacent to the home is a remarkable Mill dating back to 1776, originally serving as a saw and grist mill before its transformation into a Flour mill in 1923, offering three floors of endless possibilities. Nestled on a sprawling 1.7-acre parcel, this property, just south of Speedwell Forge and bordered by the tranquil Hammar Creek, is a haven for both history enthusiasts and those seeking a summer paradise. Delight in leisurely moments within the screened-in gazebo by the inviting saltwater inground pool â a true retreat. Boasting a Polebarn constructed in the '90s, this property combines the best of the old and the new, featuring a 9-foot overhead door for effortless access. Inside the residence, discover a harmonious blend of modern luxury and historical character. The cherry kitchen cabinets, granite countertops, farmstyle keeping/dining area, walk-in pantry, and a second kitchen with a bar area exemplify the thoughtful renovations enhancing the home's allure. With a full bathroom on the main floor, a living room area that can easily transition into a dual-purpose space, and a second-floor laundry in close proximity to the bedrooms, convenience and elegance harmonize effortlessly. The main bedroom suite with double closets, a second staircase, and updated bathrooms underscore the attention to detail lavished upon this unique property. Additional features include a newer heating system with dual zones and a UV filter, ensuring both comfort and efficiency. With a myriad of possibilities awaiting exploration, seize the chance to own a piece of history that effortlessly marries past and present. Call today to arrange a private tour and witness the timeless allure of this exceptional estate for yourself.
Courtesy: Alden Realty, (717) 376-1199
View additional info***TO BE BUILT*** The BAINBRIDGE A with LOFT. Reminisce on days gone by at the BAINBRIDGE model. Featuring 9 foot ceilings, invaluable second floor storage space, and a large open floor plan, you'll love this revolutionary remake of a timeless design. Experience life in a modern cottage like you've never imagined. ***TO BE BUILT*** How may I help you?Get property information, schedule a showing or find an agent |
|||||||||||||||||||||||||||||||||||||||||||||||||||||||||||||||||
Copyright © Metropolitan Regional Information Systems, Inc.


