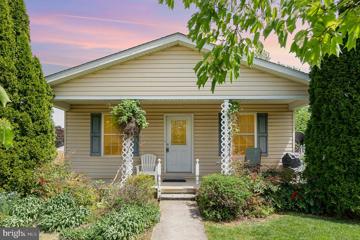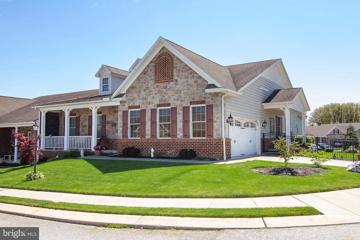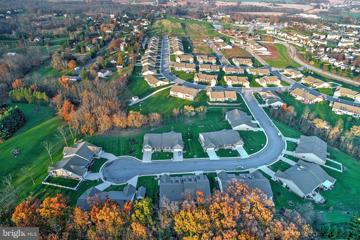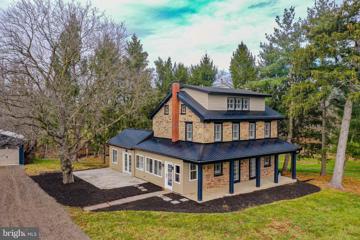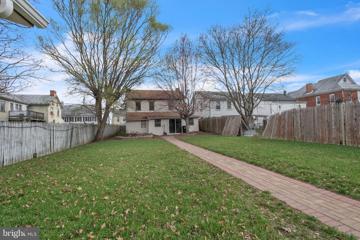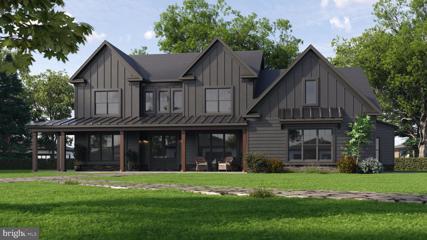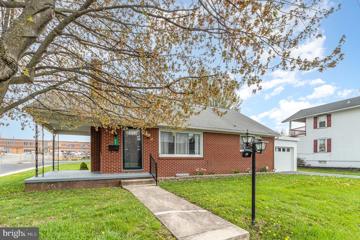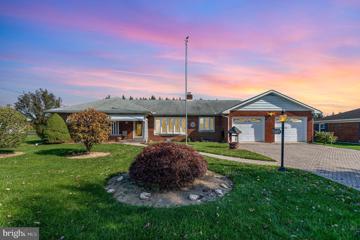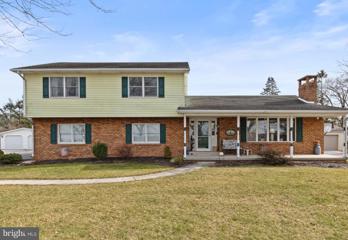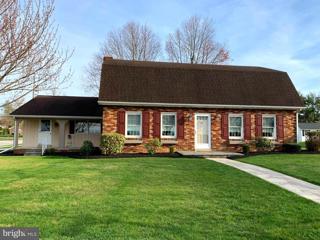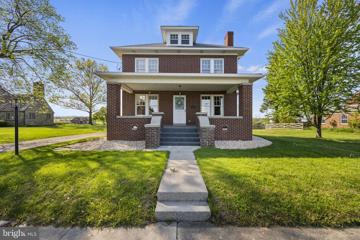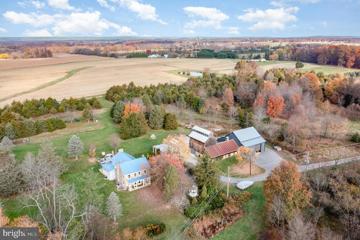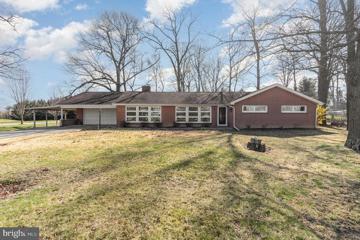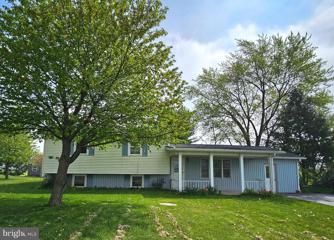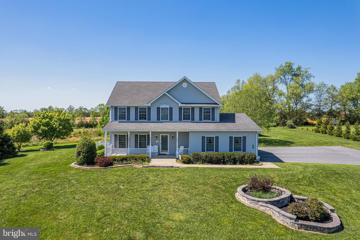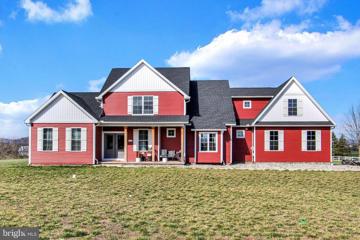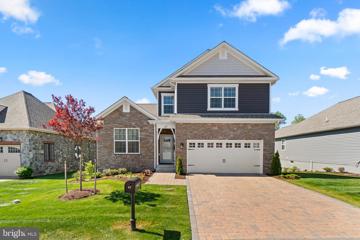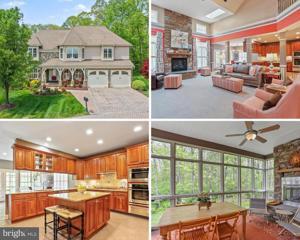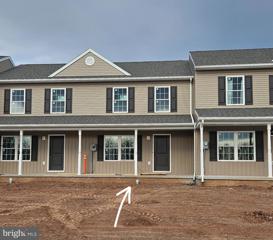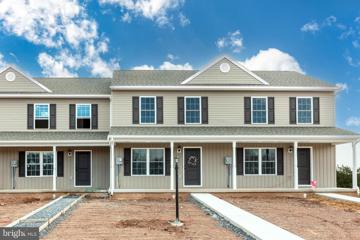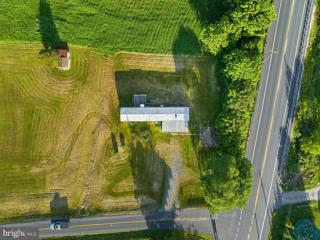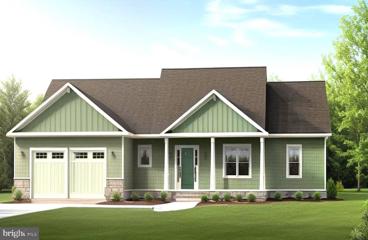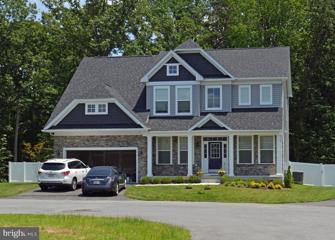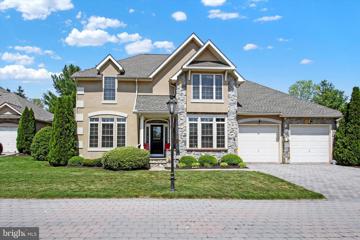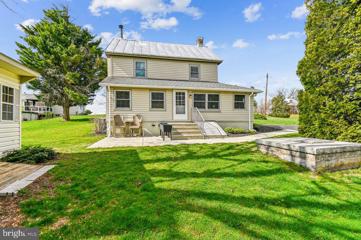 |  |
|
Kingsdale PA Real Estate & Homes for Sale
Kingsdale real estate listings include condos, townhomes, and single family homes for sale.
Commercial properties are also available.
If you like to see a property, contact Kingsdale real estate agent to arrange a tour
today! We were unable to find listings in Kingsdale, PA
Showing Homes Nearby Kingsdale, PA
Courtesy: Century 21 Realty Services, (717) 737-2121
View additional infoWelcome to 35 Delaware Ave! This cheery and bright bi-level has been well maintained and is ready for you to move right in. Enter the home to an efficient eat-in kitchen and open living area with a vaulted ceiling. A few steps up and you are led to three spacious bedrooms, including an en-suite primary. The lower level features a gas fireplace and could be a family room, tv room, office -- whatever you need! There is also a full bathroom on this level. The unfinished basement provides space for a washer/dryer and storage. With a total of four levels, this home is larger than you might think and it is convenient to shopping and commuter routes. HVAC is only a couple of years old. Schedule your private tour today! $467,50024 Klein Way Littlestown, PA 17340
Courtesy: Cummings & Co. Realtors, (410) 823-0033
View additional infoWelcome to 24 Klein Way, a stunning home nestled in the vibrant Stoners Farm subdivision, catering to the active 55+ lifestyle. This single-story villa boasts a charming exterior featuring brick and stone with custom design, complemented by faux dormers, vinyl siding, shake shingles, and distinctive roofing. Step inside to discover a spacious main level offering a bright and open floor plan with a great room boasting 9-foot ceilings, an inviting eat-in kitchen with updated appliances ('23), island, a cozy breakfast room, separate dining room, private office/den with 5' French doors, convenient laundry/mudroom, two generous bedrooms with walk-in closets, and two full baths. The attached two-car garage with side entrance adds to the convenience. Relax or entertain on the rear deck overlooking the beautifully landscaped lot enclosed by black aluminum fencing with entry gates and a handy storage shed. The lower level is ideal for additional living space, featuring a family room, a kitchenette equipped with cabinetry, a second stove, and a microwave, along with three separate rooms perfect for crafts, hobbies, a den, or workout area, plus ample storage options. Utility amenities like natural gas heating,/central air (replaced '21), instant hot water, and a water softener are housed here as well. Located within walking distance of local amenities including a grocery store, pharmacy, hardware store, and nearby attractions like Littlestown Community Park, YMCA, churches, and restaurants, convenience is key. Discover the joys of living and retiring in Adams County, Pennsylvania, known for its quality of life and tax benefits. Pennsylvania offers generous income-tax exclusions on retirement income, making it one of the top states for retirement living. (Individual tax circumstances may vary). Don't miss out on this fantastic opportunity to embrace retirement in a welcoming community and picturesque setting. Schedule your tour today!
Courtesy: Jaguar Commercial Real Estate, (717) 345-3534
View additional infoUnder construction & Available for Tour! Move in Ready Early Spring 2024!! Located in the sought after Stoner's Farm Community located in Littlestown, PA. Home Site 81A Featuring an Custom Trenton Model 2,082 SF of Single Level Living Space, Two Bedroom, Two Full Baths, Open Great Room with Grand Entrance & Office Suite, Additional Flex Room for Storage/Hobby or Fitness. Beautiful Handcrafted Kitchen with 42" Kitchen Cabinets & 7' Kitchen Island, Front Porch & Rear Covered Veranda , Brick & Stone Front Exterior, 2 Car Garage w/ Insulated Carriage Style Door, 9' Ceilings & 3' Wide Doorways, 2x6 Exterior Walls, Andersen 200 Series Windows RWC 12 Year Home Warranty. Featured photos shown are samples of several of the new homes that were custom built in the Stoner's Farm Community. Seeking a more relaxed way of life? Let the rolling hills welcome you home. Rich in history, charm, and hospitality; enjoy the beauty and serenity of Stoner's Farm located in Littlestown, Pennsylvania. Here you'll find the home and lifestyle you've been dreaming about in a community you've been waiting for. The area offers nothing else like it. Single story villas built with the charm & character of yesteryear but with today's energy efficiency & convenience and one of the best features.. Stoner's Farm is within walking distance of local grocery stores, pharmacies, hardware stores and several churches and restaurants. The Builder: For over three decades families have turned to New Age Associates, Inc. to experience the dream of new home ownership. We have established a reputation for providing tremendous quality and outstanding customer care. As you walk through our homes, pay close attention to the workmanship. Review our list of included features, ask about our construction process, and take note of all the name brand products used in our homes. You won't be disappointed. $1,050,0001341 Harney Road Littlestown, PA 17340
Courtesy: Weichert Realtors, (610) 252-6666
View additional infoStep into this exquisite, meticulously restored farmhouse, accompanied by a two-story barn and three horse buildings, creating a haven that seamlessly blends elegance and functionality. Revel in the grandeur of vaulted ceilings, sleek quartz countertops, and a brand-new steel roof that crowns this stunning abode. Boasting 3 bedrooms and 2.5 bathrooms, this residence is a complete package for your family's desires. The well-equipped kitchen, adorned with modern appliances including a stove, oven, microwave, and dishwasher, invites you to effortlessly prepare homecooked, farm-fresh meals. Appreciate the convenience of a hot water baseboard heat and an oil-fired furnace on the first floor, perfect for those chilly winter nights. The new Low-E window glass ensures a consistent temperature throughout the seasons. Ascend to the 3rd-floor master bedroom, a sanctuary complemented by a home office and a walk-in closet. The second-floor bathroom features a beautiful double vanity, while the first-floor laundry room adds practicality to daily life. Step outside onto the 14âx28â patio, an idyllic space to savor warm summer evenings, overlooking a stream adjacent to your historic home. The two-story barn is not just utilitarian; it is a spacious and comfortable venue for entertaining guests. With 11 horse stalls, water supply, a climate-controlled riderâs lounge/fitness area, hay storage on the 2nd floor, bathroom, and a kitchenette, this barn is a distinctive space for memorable events. The property also features three horse buildings, each offering unique amenities. The first building, an expansive 50âx200â structure, houses 16 horse stalls, an indoor riding arena, saddle prep stalls, washing/grooming area, utility room, saddle storage room, tack room, and a med room. The second building, with 17 stalls attached to the arena, includes a two-speed motorized exercise trainer and an oversized bedding/manure staging area. The third building, smaller in size, provides 4 stalls with water and a convenient workshop area. Upgrades abound throughout the property, including a newer heat pump, auxiliary 3-zone electric baseboard heat, water softener, UV light, hot water heater, and septic system. A newer 300â well delivering 9gpm ensures excellent water pressure for efficiently caring for horses. The two-car garage with openers protects your vehicles from the elements, and the farm includes run-in shelters in the pasture. This remarkable horse farm is a complete package with its historic farmhouse, impressive barn, three functional horse buildings, and numerous extras. With unparalleled amenities and upgrades, this property is a rare find. Don't miss the opportunity â call today to schedule your private tour and experience the timeless charm and functionality this property has to offer!
Courtesy: Keller Williams Real Estate -Exton, (610) 363-4300
View additional infoWelcome to your dream colonial home in the heart of Littlestown! This stylish and charming residence boasts custom tilework throughout, elevating its aesthetic appeal and adding a touch of luxury to everyday living. Upon entering, you're greeted by a welcoming covered front porch, perfect for enjoying your morning coffee or unwinding in the evening. Step inside to discover a meticulously designed interior featuring three bedrooms and one and a half baths, ensuring ample space for comfortable living. The main level showcases a spacious living area complemented by the warmth of built-in bar, ideal for entertaining guests or enjoying cozy nights in. Adjacent, you'll find a convenient main level laundry room, adding practicality to the home's layout. The heart of the home lies in the large eat-in kitchen, where custom tilework continues to impress. This inviting space is perfect for family meals and casual gatherings, offering plenty of room for seating and culinary creativity. Outside, a paved patio provides the perfect setting for outdoor gatherings and al fresco dining, while mature trees offer privacy and shade for your own serene oasis. The partially fenced yard adds to the sense of seclusion and security, making it an ideal space for both children and pets to play.Convenience is key with private off-street parking and a detached workshop, offering ample storage space for your vehicles, tools, and recreational equipment. Situated within walking distance to parks, restaurants, and grocery stores, this home offers the ultimate in convenience and accessibility. Experience the best of Littlestown living in this impeccable colonial home with a blend of modern amenities and timeless charm. Schedule your showing today and make this your forever home! Please note the *Washer does not work *
Courtesy: Monument Sotheby's International Realty, (443) 708-7074
View additional info** To Be Completed** Nestled on a secluded cul-de-sac in Littlestown, PA, this exceptional property boasts a level lot with a pre-existing foundation, primed and awaiting the realization of your dream home. This spacious home features 4 bedrooms and 4 1/2 bathrooms, providing ample space and convenience for your family. The well-designed layout includes a primary suite, primary bathroom and an in-law suite on the main level for extended family or guests, ensuring both privacy and comfort, with it's own entrance. The main level additionally includes an open family room, kitchen and walk-in pantry perfect for gatherings and entertaining; with a dedicated office that provides a quiet and productive space for remote work or personal projects. The second floor opens up to three additional bedrooms, two full bathrooms, and a large loft area, offering additional flexible space for various activities. Whether you envision a play area, home office, or a cozy reading nook, this versatile loft can accommodate your lifestyle. Additionally, these plans are flexible and can be customized to suit your specific preferences and requirements. Contact us now for further details and embark on the journey of turning this canvas into your perfect home. It's important to note that the previous builder initiated the project, but circumstances led to their withdrawal. However, rest assured, Springwood Custom Builders are committed to the successful completion of this endeavor. $259,90097 Park Avenue Littlestown, PA 17340
Courtesy: Keller Williams Keystone Realty, (717) 634-5921
View additional infoBeautiful brick rancher in a great part of Littlestown. New one car garage put on in 2023. Full first floor bathroom. Half bath in the basement. Attic is fully planked and was going to be finished for additional bedrooms but decided to leave the finishing touches to the new owner.
Courtesy: Keller Williams Keystone Realty, (717) 334-4565
View additional infoCome take a look and make an offer. Spring is here so make this your new home. This beautiful brick home with so much luxurious space was made for entertaining family and guests. Driving up your brick driveway leads into a 3 car garage. Your guests can walk up the beautiful brick walkway to the front porch with plenty of parking too. Guests or family can enter into the spacious living and dining room. This living room boast a double closet for coats and a bay window to watch traffic go by. Plenty of space for your dining room furniture in this combination living and dining room. A huge living room. Shadowbox comes along with the home on the living room wall. Kitchen is so functional. Lazy Suzan, pull out drawers brand new Amana dishwasher, garbage disposal. double sink with very modern faucet, island has stovetop in plus drawers. Plenty of medium oak cabinetry, corner appliance garage, GE microwave. No refrigerator. Off of kitchen, closet for coats, etc. Step into this spacious sunroom with insulated windows and 1/2 bath. Tilt in windows for easy cleaning. Window treatments all stay. 3 very spacious bedrooms, one with cedar lined closet, one with double closet and one with huge closet. all with lights in. Bathroom has its own linen closet plus hall closet. Basement features family room with cabinets in to put whatever you want. Walk into another huge room could be used for a pool table or whatever you want. Has lots of shelving to store your items on. Your laundry hookups are down here with a laundry sink and a shower. Attic is a pull downstairs and floored all the way across whole house. Plenty of storage. This is a top-notch home that has been taken care of with so much love. The 3 garage includes a tandem garage with lots of storage above with its own pull downstairs. Home was built by George Strevig who was a prominent builder in that time period. Total Attic runs across the whole house. You will have plenty of yard to grow a garden, play in and a brick fireplace out back to barbeque on. Bring your barbequed food into the beautiful sunporch and enjoy. Morning coffee would be a great way to start your day also on this beautiful large sunporch. Picture having a glass of wine or a super cold iced tea on this large sunporch too. So many possibilities. Hardwood floors under carpet. Close to shopping, restaurants, Maryland line 1 mile, and one and one tenth mile from Littlestown. Close to all major highways. If you miss this one, you will be very unhappy. All Realtors Please be sure your buyer is prequalified before making the appointment. Call me for a personal tour of this gorgeous home if you don't have your own realtor. Homes aren't built like this one anymore. Open House: Friday, 5/10 5:00-7:00PM
Courtesy: Keller Williams Elite, (717) 553-2500
View additional infoThey just don't built them like this anymore! You cannot miss out on this one of a kind, custom-built home in the established neighborhood of Rolling Acres near Littlestown Schools. This beautiful and spacious home has been lovingly and meticulously maintained by its one and only owner. Walk into the welcoming foyer to the spacious living room with custom brick fireplace. The eat-in kitchen is perfect for entertaining. The first floor is flooded with natural light from the bay window and the sunroom off the kitchen. The first floor also boasts a half bathroom and a large mudroom with laundry room. Three large bedrooms and a huge bathroom are upstairs. The basement is partially finished - plenty of space for a rec room and ample storage. The home boasts real wood trim, newer windows, and custom blinds. The large driveway leads to a two car oversized garage has plenty of space for your cars, toys, and even has a workshop space. There is a custom-built shed on the property as well. The backyard is lined with trees, creating natural privacy. This home is perfect for entertaining and for raising a family. It is conveniently located on a quiet street across from Littlestown High School track. Don't miss out on the opportunity to own this gorgeous Littlestown home!
Courtesy: Cummings & Co. Realtors, (410) 823-0033
View additional infoGorgeous and charming custom built colonial style home featuring five bedrooms and two full baths situated on a showcase corner lot professionally landscaped gardens and mature trees. This stunning home is located in a lovely neighborhood with other custom built homes that show pride of ownership. First time offered!! Built and lovingly cared for by the original owners and it shows! Main level features two bedrooms, a full remodeled bath, spacious family room with wood burning fireplace, large formal living room, spacious eat in kitchen with some updated appliances, and lots of cabinets and counter space. Main level laundry opens to a large attached two-car side load garage. Upstairs features 23 x 18 primary bedroom with lots of closet space, and two other nice sized bedrooms and a full bath. This home is well appointed with lots of windows providing ambient light throughout making it so bright and cheerful. Dream home come true is waiting for you! Estate sale, sold AS IS. Professional interior photographs will be added to this listing on evening of 4/23/24.
Courtesy: FSBO Broker
View additional infoLocated in the charming borough of Littlestown, this newly remodeled home is gorgeous and stunning. This totally renovated brick home has three bedrooms and two and a half baths, a full attic, full basement and a detached garage. The second floor has three nice size bedrooms and two full bathrooms, as well as a convenient laundry area. The master bedroom suite features a custom tile shower, double sink and balcony. The main floor features an open concept, including a trendy and useful kitchen, huge island, dining room, spacious living room, as well as a chic powder room. This beautiful home is located in a lovely neighborhood with custom built homes being built around it. Recently remodeled, this home includes new appliances, new kitchen cabinets and countertops, new bathrooms, all new plumbing and all new wiring including a new 200- amp electrical service. This is absolutely a Must-See !!!! $1,685,000464 Locust Lane Littlestown, PA 17340
Courtesy: Keller Williams Keystone Realty, (717) 634-5921
View additional infoGet ready to be amazed by this extremely unique and one-of-a-kind property, offering mixed use zoning (residential and commercial). This home has been entirely updated with the original part of the home being built in 1878 (marked by an etching on a stone on the front of the home). Enter through the side of the home, thru the unique terrace wrapped with California Trumpet vine which will bloom in beautiful red and orange flowers. Step into the foyer and the stone wall to the left is the end of the original house. Enter through that doorway and fall in love with stunning bamboo flooring, exposed beams and restructured post and beam which carries throughout most of the home. In the living room, the original coal grate has been made into a spectacular table. Notice the built-ins at the back of the original home? Those were where the original windows were. The owners decided to turn that space into storage areas, how brilliant was that? Upstairs, there is an open loft overlooking the living room, with lots of windows to let in the surrounding scenic view. 3 bedrooms, 1 with a wall of windows. The full bathroom has tons of counter space and there's a deep soaking tub. Now, letâs go back downstairs to the newer addition of the home. To the left is a full bathroom and laundry room, to the right is the updated kitchen with porcelain floors, thick Corian countertops, unique backsplash, gas cooking, wall ovens, built-in wine refrigerator, and a breakfast bar. The dining area is surrounded by windows letting in tons of light. The breathtaking atrium has slanted glass ceiling and tile floors and flows to the sunroom with gas stove and more windows, bringing the outside in. The owner's suite has maple flooring, and the private bathroom has California Redwood cabinets, a stall shower, and another deep soaking tub where you can melt the stress of the day away. The basement will surprise you as well, where you can hear a running stream (protected by sump pumps), a European unit fireplace, and even a bunker! Out back there is a concrete patio area and the picnic table, with granite top, and the umbrella stay for the lucky buyer. Outbuildings are vast with a big carport/storage shed, a huge garage, and a MASSIVE POLE BARN with a 2nd floor art studio you have to see to believe! Between the two buildings there is an ABUNDANCE of storage, several workshop areas, a welders room, a mechanics room, and an area large enough to fit farm equipment, RV's or whatever you need it to store. Buildings are insulated and heated. This home sits on approximately 26 + acres and is in Clean and Green. You really must see this home to believe all it has to offer!! Commercial building info: Square footage 2014 40x50, 2,184 sq ft. Mezzanine 160 sq ft. Attic loft 640 sq ft. Total: 2,984 sq ft. CNC Room 23x30, 690 sq ft. w/ oil hot air. Original Barn: 534 sq ft. Ground floor Super Loft: 617 sq ft. w/propane hot air/AC. Total 1,841 sq ft. Grand Total Commercial Space: 4,825 sq ft Total residential and commercial space is around 7,500 sq ft. Plus the tractor 20x24 shed. Which has a water line (not attached to date) and electricity hookup for a camper. Commercial space is serviced with 3phase power on a separate meter. Adams Electric and 2,000 gallons of propane storage.
Courtesy: RE/MAX Quality Service, Inc., (717) 632-5111
View additional infoEscape the hustle and bustle with this large rancher, boasting a tranquil rural location perfect for peaceful living. Spacious main level with a versatile floor plan. 3 bedrooms, family room with fireplace, formal living room, separate dining room and large sunroom. Partially finished basement, providing an opportunity to customize to your liking. Peaceful surroundings offering peace and privacy. Unlock the potential of this charming rancher and make it your own. Call for your personal showing.
Courtesy: RE/MAX Solutions
View additional infoPrice improved for this single family detached split level home in Littlestown school district. 3Bd, 2Ba, all appliances stay. Basic home awaits your vision and updates. There is some new flooring, fenced back yard and a large sunroom. Older kitchen w/ table and island space and a 1 car garage that was converted to family room by a former owner. Sold as is, seller can do no repairs. Move in and update as you desire. Make an offer.
Courtesy: Long & Foster Real Estate, Inc., (410) 795-9600
View additional infoAs you enter, you're greeted by a spacious foyer. This inviting home is designed with comfort and convenience in mind, perfect for hosting guests and creating lasting memories with family and friends. On the main level, you'll find a guest bedroom and a separate full bathroom. This guest suite is ideal for overnight visitors or as a private space for those who prefer to avoid stairs, offering comfort and accessibility. The heart of this home is its expansive family room, with surround sound and a fireplace that serves as a focal point. The adjacent dining area and kitchen are perfect for gatherings with friends and family. Off the kitchen, a door leads to the sunroom, a delightful addition that brings the outdoors in. This sunroom is perfect for enjoying a morning coffee, reading a book, or simply relaxing while taking in views of the surrounding landscape. Just outside is a beautiful paved area perfect for grilling. With its large windows, it's a versatile space that can be used year-round. Ascending the staircase to the upper level, you discover the generously sized primary bedroom, a peaceful retreat offering privacy and comfort. This bedroom features a walk-in closet, providing ample storage space for clothing and accessories. The en suite bathroom is a true highlight, designed to create a spa-like experience. It boasts a double sink vanity, ensuring there's plenty of space for morning routines. The jetted tub invites you to unwind and relax, while the separate shower offers a convenient alternative. At the top of the staircase, you are greeted with a spacious landing that leads to an additional bedroom, perfect for guests or family members. Adjacent to the bedroom is a well-lit office, designed with productivity in mind. Its large windows provide ample natural light, creating a pleasant workspace for remote work, studying, or creative projects. Completing this upstairs area is a charming sitting room, a versatile space that can serve as a reading nook, a media room, or an additional spot for relaxation and leisure. Generator with automatic switch to power your necessities. Lower level is a full unfinished basement with a french door to a walk up. Finish off the rough-in for an extra bathroom, make a workshop or gym. Enjoy watch the animals as the property backs to a reforestation area.
Courtesy: Keller Williams Keystone Realty, (717) 755-5599
View additional infoWelcome to 3671 Taneytown Road, a stunning residence crafted in 2022 and poised to embrace its new owners. Nestled on a sprawling 11.95-acre parcel in picturesque Adams County, this home offers a blend of modern luxury and tranquil countryside living. Boasting an expansive 3000 square feet above grade, with an additional massive unfinished basement, this home presents endless possibilities for customization and expansion to suit your lifestyle needs. The convenience of a first-floor owner's suite makes this home exceptionally inviting, while the open floorplan seamlessly integrates the kitchen, dining area, living room, and family room, creating the perfect ambiance for effortless entertaining and everyday living. Additional highlights include first-floor laundry, 3.5 baths, and five dedicated bedrooms, with an extra office on the main level currently utilized as a sixth bedroom. A two-car side load garage, long driveway, and ample parking ensure convenience and ease for residents and guests alike. Strategically located mere seconds from the Maryland line, this property offers an ideal setting for commuters and anyone seeking a spacious retreat with remarkably LOW clean and green taxes. Don't miss the opportunity to make this exceptional property your own and experience the best of country living with modern comforts. Schedule your showing today! Open House: Saturday, 5/11 12:00-2:00PM
Courtesy: Corner House Realty, (443) 499-3839
View additional infoWelcome to Garrison Falls, an esteemed community nestled within the Links of Gettysburg, where luxury living meets tranquil surroundings. This impeccable home, just two years young, embodies modern elegance and comfort at its finest. Boasting five bedrooms and four full bathrooms, this residence offers ample space for both relaxation and entertainment. As you step inside, you'll be greeted by the timeless charm of luxury vinyl plank (LVP) flooring that spans the main level and extends seamlessly into the finished basement. The heart of the home is a chef's dream, featuring an open kitchen adorned with sleek quartz countertops and gleaming stainless steel appliances. Whether preparing a casual meal or hosting a grand gathering, this culinary haven is sure to impress. Step outside to discover your own private oasisâa covered back porch and patio with awning, overlooking the serene community pond complete with a soothing waterfall. Perfect for alfresco dining or simply unwinding amidst nature's beauty. Beyond the exquisite interiors, this home is adorned with thoughtful touches throughout. A paver driveway and roads add to the curb appeal, complemented by meticulous landscaping that enhances the property's allure. Located in the prestigious Links of Gettysburg community, residents enjoy the convenience of modern amenities alongside the charm of a picturesque setting. From the tranquil pond to the lush greenery, every aspect of Garrison Falls exudes sophistication and serenity. Don't miss the opportunity to make this exceptional property your ownâa sanctuary where luxury and tranquility converge to create the ultimate lifestyle experience. Open House: Saturday, 5/11 1:00-3:00PM
Courtesy: LPT Realty, LLC, 8773662213
View additional infoExperience the epitome of luxury in this expansive 5-bedroom, 4.5-bath home, boasting over 5,800 square feet of beautifully finished living space. Nestled in the prestigious community of The Links at Gettysburg, this property combines elegant design with comfort and style. The home welcomes you with a grand two-story family room, perfect for gatherings and relaxation, complemented by a sophisticated screened-in porch featuring a cozy fireplaceâan ideal setting for enjoying serene evenings regardless of the season. The primary bedroom suite, located on the main level, offers convenience and luxury, complete with a lavish bathroom. Each bedroom is spacious and designed with comfort in mind, ensuring private spaces for rest and relaxation. The office is a standout, adorned with beautiful built-in bookshelves, providing a functional and elegant work environment. The large gourmet kitchen will delight any chef, featuring top-of-the-line appliances and ample space for cooking and entertaining. Set against a backdrop of lush woods, the home offers privacy and picturesque views, enhancing its serene ambiance. The property is part of a vibrant community that includes a pool, clubhouse, and walking trails, not to mention its location on the renowned Links Golf Course, adding to the allure for golf enthusiasts. This majestic home in The Links at Gettysburg is not just a residence but a lifestyle choice, promising a blend of luxury, comfort, and recreational opportunities in one of the most coveted locations. Itâs the perfect retreat for those who aspire to live in an environment of beauty and tranquility while enjoying the conveniences of community amenities and the great outdoors.
Courtesy: RE/MAX Solutions
View additional infoNew townhomes in Bonneauville., two interior units available at this time. Local builder offering a $3,500 buyer closing cost credit and a 1 yr home warranty. 2 bedrooms, 1 full and 1 half bath with full unfinished basement. Stainless steel appliances,pantry, LVP flooring and granite counters in lovely kitchen. LVP flooring in living room. Main floor laundry hookup. Casement window in kitchen, double hung tilt windows throughout rest of the home. Carpet on stairs and in bedrooms. 1 car garage & patio. Inquire about USDA approved location for 100% financing option. Photo likeness of 108 Homestead w/ grey and white interior. Anticipated completion Mid to end of May for 104. Open House: Saturday, 5/11 11:00-1:00PM
Courtesy: RE/MAX Solutions
View additional infoNew townhome ready in Bonneauville. Local builder is offering $3,500 in closing cost incentive and a 1 yr warranty. Spacious 2 bedroom, 1 full and 1 half bath with full unfinished basement. Stainless steel appliances, pantry, LVP and granite counters in lovely kitchen. LVP in living room. Main floor laundry hookup. Casement window in kitchen, double hung tilt windows throughout rest of the home. Carpet on stairs and in bedrooms. 1 car garage. Inquire with your lender about USDA approved location for 100% financing option, grant money available and PHFA funds available. This unit has the brown and tan color scheme, 104 will have the grey colors like 108. Open House Sat 5/11 from, 11a-1p
Courtesy: RE/MAX Quality Service, Inc., (717) 632-5111
View additional info1.4 Acre lot with older mobil. Septic system and well in place. Mobil home in need of repair & buyer can replace. Recommend that buyer contact Mount Joy Township prior to replacing mobil home. Buyer can use as a building lot, repair mobil or replace mobil. Great location. Selling 'As-Is"
Courtesy: Cummings & Co. Realtors, (410) 823-0033
View additional infoBuilding permit is ready!! Why allow the limited inventory in the market to hold you back, when you have the opportunity to own your own brand new Rancher, selecting every color and finish to your liking? This setting is in the picturesque beauty of Rural Carroll County, on 1.3-acre lot promising enlightment in every season. Enjoy in the convenience of single-level living within this spacious 3 bedroom 2 bath rancher, with both front and rear porches that offer breathtaking views. The thoughtfully designed floor plan ensures both privacy and functionality. Partner closely with this boutique builder to finalize every detail to your satisfaction. Main photo is photo likeness
Courtesy: Jeff A. Shaffer Real Estate, Inc., (717) 420-2981
View additional infoBuild your Caruso dream home on this 3.6 acre serene perc approved lot just south of Historic Gettysburg! Wooded property has creek frontage on Rock Creek. Easy access to Rt 15 for commuting. Quiet street. TO BE BUILT NEW CONSTRUCTION. Beautiful lot Co- Marketed with Caruso Homes. This Model is the ----- OXFORD --- The Oxford plan is a single family floor plan starting at 2,609 sq. ft. with the capability of up to 3,965 sq. ft. and up to 5 bedrooms. Choose from hundreds of luxury options and finishes to design a home that is uniquely yours. All our popular features are available such as a gourmet kitchen, stone or modern fireplaces, in-law suite, California spa bath, and basements made for entertaining with theater room, wet bar and much more! --- Buyer may choose any of Carusoâs models that will fit on the lot, prices will vary. Photos are provided by the Builder. Photos and tours may display optional features and upgrades that are not included in the price. Final sq footage are approx. and will be finalized with final options. Upgrade options and custom changes are at an additional cost. Pictures shown are of proposed models and do not reflect the final appearance of the house and yard settings. All prices are subject to change without notice. Purchase price varies by chosen elevations and options. Price shown includes the Base House Price, The Lot and the Estimated Lot Finishing Cost Only.
Courtesy: RE/MAX of Gettysburg, (717) 338-0881
View additional infoEnjoy a vibrant, active community with award-winning 18 hole golf course, tons of clubs/activities, gorgeous pool with waterfall, members-only club house with entertaining spaces, gym and locker room, public event center, pro shop with grill/bar, playground, tennis court, basketball court and much more. This Wormald-built 4 bed/3.5 bath, 2487 above-grade sqft, 1700 sqft finished lower-level, sited on a cul-de-sac home offers maintenance-free living in sought-after Links at Gettysburg. First class craftsmanship, highly detailed finishes and lots of hardwood flooring. The main level features an inviting 2-story foyer, office/living room and dining room, all open to 2-story great room with stone-front gas fireplace, spacious kitchen with Corian countertops, center island and ample cabinetry, family room/informal dining area connected to kitchen with another gas fireplace, a half bath, main floor laundry room, owner's suite with dual closets and luxurious bathroom. 2nd floor offers 3 additional bedrooms and a full bath, with loft area overlooking the foyer. The finished lower level features an expansive family room (including a wet bar with sink, wine fridge and refrigerator) and a walk-up stairway letting tons of light in. Roof-2019, HVAC - 2017, Some interior painting - 2023 (included 2nd floor, baths, basement, front door). Conveniently located close to historic downtown Gettysburg, PA/MD line, and commuter routes. Schedule a showing today!
Courtesy: Coldwell Banker Realty, wpeach@cbmove.com
View additional infoWelcome to a home, where rustic charm, cozy interiors, and serene surroundings unite to evoke a sense of nostalgia and comfort for both homeowners and guests. With traditional architecture infused with modern amenities, this residence emanates warmth and character at every turn. Stainless steel appliances, quartz countertops, a soapstone sink, and upgraded cabinetry combine to create a kitchen with both functionality and style. Gather round the dining table for cherished meals with loved ones, savoring the moments shared in this inviting space. Just off the kitchen, this small yet inviting area offers a myriad of possibilities, whether you envision it as an office, a cozy breakfast nook, or a delightful playroom for your little ones. As you step into this versatile space, you are greeted by an abundance of natural light filtering through the windows, creating a warm and inviting atmosphere throughout the day. Embrace the timeless elegance of exposed beams, a design feature that adds character, warmth, and visual interest to the family room. This classic architectural feature transcends trends, ensuring that your living space remains stylish and inviting for years to come. Retreat to one of three bedrooms, each offering tranquil views of the natural landscape, providing a peaceful backdrop for rest and relaxation. Discover the generous storage capacity of the attic, where ample square footage provides room for stowing away seasonal decorations, keepsakes, luggage, and other seldom-used items. Say goodbye to cluttered closets and cramped storage spaces as you reclaim valuable square footage in your home. With 1.15 acres of land, this property invites you to embrace outdoor living to its fullest. Whether cultivating your own garden or hosting outdoor gatherings, there's plenty of space to indulge in various activities amidst the beauty of nature. The 887-square-foot garage presents endless possibilities. From comfortably parking two vehicles to providing storage, workshop areas, or even a space for entertaining, this versatile space caters to your every need. Additionally, the shed offers a multipurpose storage solution for outdoor toys and sports equipment, further enhancing the functionality of your outdoor space. Despite its rural setting, essential amenities and attractions are just a short drive away, ensuring convenience without compromising on tranquility. Don't miss this unparalleled opportunity to own your own slice of countryside. Schedule a showing today and embark on a journey to make this property your own. How may I help you?Get property information, schedule a showing or find an agent |
|||||||||||||||||||||||||||||||||||||||||||||||||||||||||||||||||
Copyright © Metropolitan Regional Information Systems, Inc.


