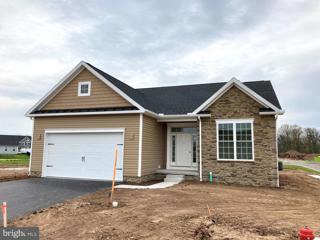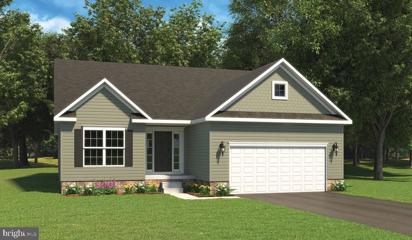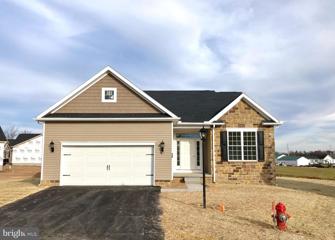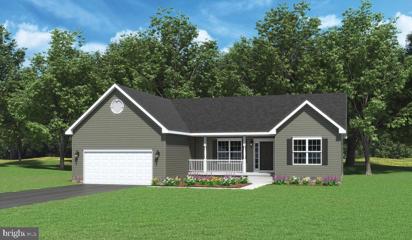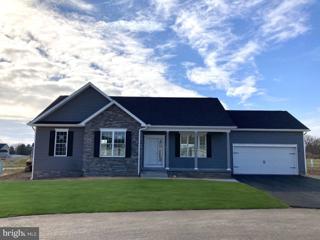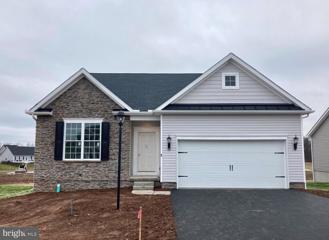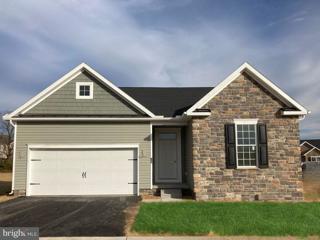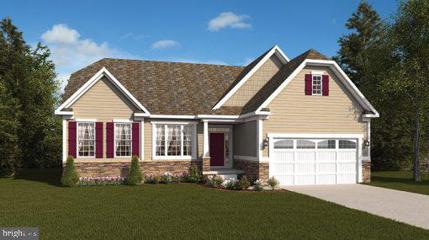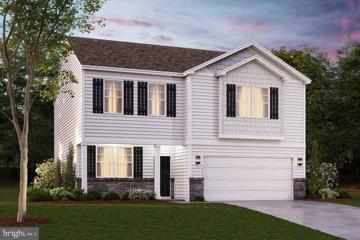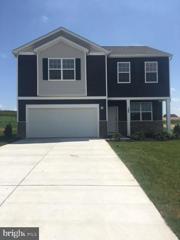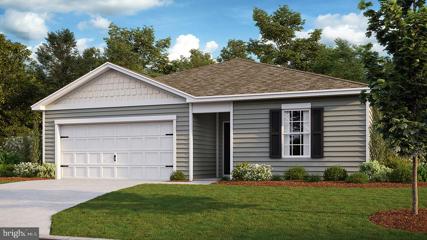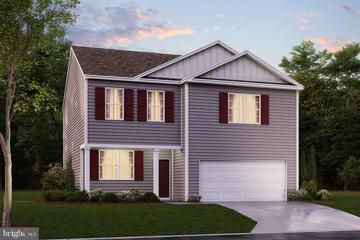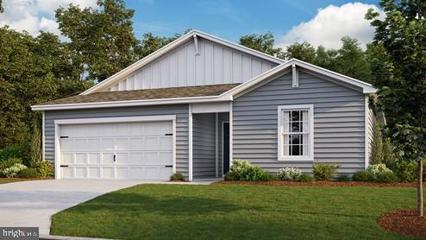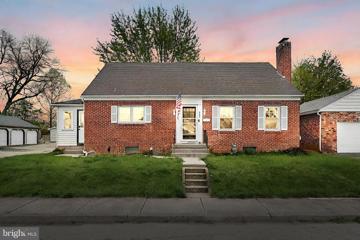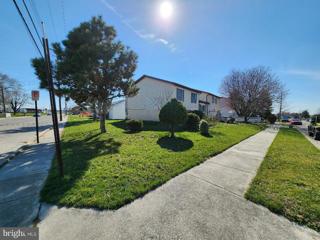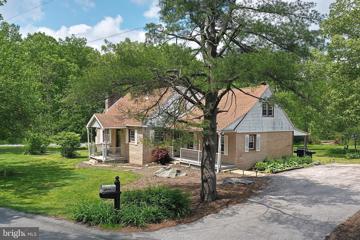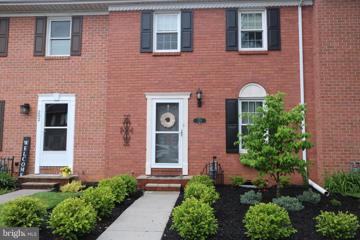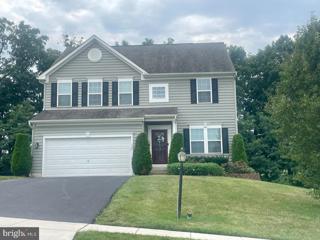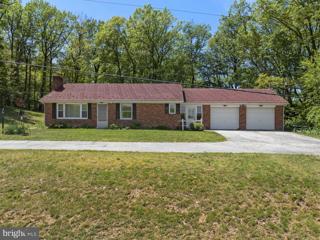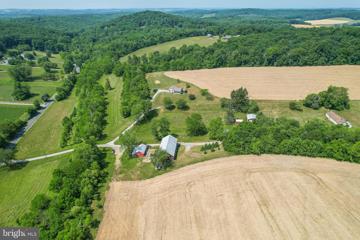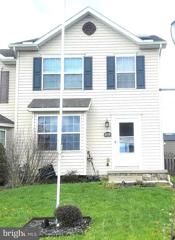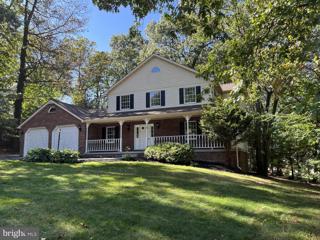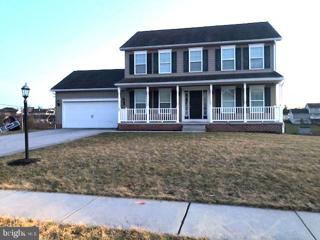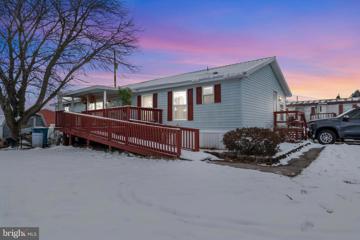 |  |
|
Kingsdale PA Real Estate & Homes for SaleWe were unable to find listings in Kingsdale, PA
Showing Homes Nearby Kingsdale, PA
Courtesy: Berkshire Hathaway HomeServices Homesale Realty, (800) 383-3535
View additional infoEscape to the tranquility of rural living with this picturesque 1900 farmhouse nestled on a stunning 22.69 acre farm along the scenic Big Pipe Creek. This farmhouse boasts 3 bedrooms and 1 bathroom providing ample space for a growing family or the perfect retreat for those seeking a peaceful lifestyle. The first floor offers a large living room with propane fireplace insert, kitchen, full bathroom, bonus room/4th bedroom and a large mud room. The second floor consists of 3 bedrooms, one of which is a pass through and a large bonus room currently used for storage. The basement has a recreation room with a wood burning fireplace insert, a utility room and a walkout leading to the beautiful back yard. Several out buildings on the property include a large bank barn, a garage, chicken coup and an out house. Despite the serene setting, the property is not far from essential amenities, schools, and shopping centers. Experience the best of both worlds â peaceful rural living with urban conveniences just a short drive away. This home has had the windows and entry doors replaced in 2019, the metal roof resealed in 2022 and updated electric. Property is accessed through easement. Donât miss your chance to own a piece of countryside paradise! Contact us today to schedule a viewing and discover the endless possibilities this beautiful 22-acre tillable farm has to offer. This property has the potential to be subdivided. Open House: Sunday, 5/12 11:00-6:00PM
Courtesy: Joseph A Myers Real Estate, Inc., (717) 632-2067
View additional infoUnder Construction! - Our Marie Floorplan is Now Available At Our Cumberland Village At Marsh Creek Community. The Floorplan Includes 9ft Ceilings on First Floor â Rear Covered Deck â Upgraded Siding Style & Color â Stone Face Along Bedroom #3 â 2-Piece Basement Bath Rough-in â Painted Kitchen Cabinetry â Kitchen Island â Granite Countertops â Stainless Steel Appliances â Utility Tub in Laundry Room â Laminate Plank Flooring Throughout Foyer, Family Room, Dining Room, Kitchen/Pantry & Laundry Room â Upgraded Ceramic Tile In Primary Bathroom and Hall Bathroom â Upgraded Carpeting and Padding in All Bedrooms â Gas Heat! Please check with our sales manager for details. Builder's Model Home located on site at 158 Fairplay Road, Gettysburg, PA. Must use builders preferred lender & title company to receive builder incentive. Please contact us today for more details! Open Daily 11am to 6pm! Please Note - The completed photos shown are of another like Marie Model. Photos may show additional options. Open House: Sunday, 5/12 11:00-6:00PM
Courtesy: Joseph A Myers Real Estate, Inc., (717) 632-2067
View additional infoTO BE BUILT Marie Floorplan on slab! This floorplan is our Base Price Marie in which includes Two Car Garage - 9 Ft Ceilings Throughout Main Level - Granite Countertops - Stainless Steel Appliances - Undermount Stainless Steel Kitchen Sink - Kitchen Cabinetry w/ 36" Wall Cabinets & Crown Molding - Recessed Lighting in Kitchen - Kitchen Island - Upgraded Ceramic Tile in Primary Bath - Shower Door in Primary Bath - Laminate Plank flooring throughout Main Living Area - Low Maintenance Vinyl Floor in Hall Bath and Laundry Room - Carpeting & Padding in all Bedrooms- Brushed Nickel Light Package - Gas Heat & Much More! Builder's Model Home located on site at 158 Fairplay Road, Gettysburg, PA. Must use builders preferred lender & title company to receive builder incentive. Please contact us today for more details! Open Daily 11am to 6pm! Please Note - The completed photos shown are of another like Marie Model. Photos may show additional options. Open House: Sunday, 5/12 11:00-6:00PM
Courtesy: Joseph A Myers Real Estate, Inc., (717) 632-2067
View additional infoIMMEDIATE DELIVERY! The Marie model is a one story home with an open floor plan that includes 9 Foot Ceilings - Transom at Front Door Entry -Upgraded Siding Color - 2 Piece Basement Bath Rough-in - Painted Kitchen Cabinetry - Utility Tub in Laundry Room - Laminate Plank Flooring throughout Foyer, Family Room, Kitchen & Dining Room - Upgraded Ceramic Tile in Owners Bath - Upgraded Carpeting and Padding in all Bedrooms Gas Heat! Please Note - The completed photos shown are of another like Marie Model. Photos may show additional options. Please check with our sales manager for details & to receive access to Marie model. Builder's Model Home located on site at 158 Fairplay Road, Gettysburg, PA. Open Daily 11am to 6pm! Open House: Sunday, 5/12 11:00-6:00PM
Courtesy: Joseph A Myers Real Estate, Inc., (717) 632-2067
View additional infoTO BE BUILT Northwood Floorplan on slab! This Northwood floorplan is our Base Price in which includes Two Car Garage - Spacious Front Porch - Cathedral Ceilings Throughout Main Living Area - 9 Ft Ceilings in All Bedrooms - Granite Countertops - Stainless Steel Appliances - Undermount Stainless Steel Kitchen Sink - Kitchen Cabinetry w/ 36" Wall Cabinets & Crown Molding - Recessed Lighting in Kitchen - Kitchen Island - Upgraded Ceramic Tile in Primary Bath - Shower Door in Primary Bath - Laminate Plank flooring Throughout Main Living Area - Low Maintenance Vinyl Floor in Hall Bath and Laundry Room - Carpeting & Padding in all Bedrooms- Brushed Nickel Light Package - Gas Heat & Much More! Builder's Model Home located on site at 158 Fairplay Road, Gettysburg, PA. Must use builders preferred lender & title company to receive builder incentive. Please contact us today for more details! Open Daily 11am to 6pm! Please Note - The completed photos shown are of another like Marie Model. Photos may show additional options. Open House: Sunday, 5/12 11:00-6:00PM
Courtesy: Joseph A Myers Real Estate, Inc., (717) 632-2067
View additional infoMove In Ready! This Madison Floorplan includes Upgraded Siding Style & Color - 9ft Ceilings on 1st Floor - Stone Front Along Bedroom #2 â Unfinished Basement with Walkout â 2 Piece Basement Bath Rough-in â Painted Kitchen Cabinetry â Granite Countertops - Kitchen Island â Stainless Steel Appliances - Laminate Flooring in Foyer, Hall to Bedrooms, Living Room, Dining Room & Kitchen â Upgraded Ceramic Tile in Primary Bath â Gas Heat! Please check with our sales manager for details. Builder's Model Home located on site at 158 Fairplay Road, Gettysburg, PA. Please contact us today for more details! Open Daily 11am to 6pm!Please Note - The completed photos shown are of another like Madison Model. Photos may show additional options. Open House: Sunday, 5/12 11:00-6:00PM
Courtesy: Joseph A Myers Real Estate, Inc., (717) 632-2067
View additional infoImmediate Delivery! Our Carol Floorplan is Now Available in Cumberland Village! This Floorplan Includes 2 Car Garages â 9ft Ceilings on 1st Floor - Stone Front Along Bedroom #2 â Unfinished Basement â 2 Piece Basement Bath Rough-in â Painted Kitchen Cabinetry â Kitchen Island - 2 Pendant Light Rough-ins Above Island - Granite Countertops â Stainless Steel Appliances - Laminate Flooring in Foyer, Hall to Bedrooms, Great Room, Dining Room & Kitchen/Pantry â Upgraded Ceramic Tile in Primary Bath â Basement Slider Walkout - Gas Heat - Covered Deck! Please check with our sales manager for details & to receive access to Carol model. Builder's Model Home located on site at 158 Fairplay Road, Gettysburg, PA. Please contact us today for more details! Open Daily 11am to 6pm! Please Note - The completed photos shown are of another like Carol Model. Photos may show additional options. Open House: Sunday, 5/12 11:00-6:00PM
Courtesy: Joseph A Myers Real Estate, Inc., (717) 632-2067
View additional infoMove in Ready! Our Valerie Model is Now Available in Cumberland Village! This Floorplan Includes 2 Car Garage â 9ft Ceilings on First Floor â Upgraded Siding Color â Stone Front â 2 Piece Basement Bath Rough-in â Upgraded Painted Kitchen Cabinetry â Kitchen Island â (2) Pendant Light Rough-ins Above Kitchen Island â Granite Countertops â Stainless Steel Appliances â Upgraded Ceramic Tile in Primary Bath - Laminate Flooring in Foyer, Hall to Bedrooms & Garage, Great Room, Dining Room & Kitchen/Pantry â Upgraded Carpeting & Padding in All Bedrooms â Gas Heat! Please check with our sales manager for details & to receive access to Valerie model. Builder's Model Home located on site at 158 Fairplay Road, Gettysburg, PA. Must use builders preferred lender & title company to receive builder incentive. Please contact us today for more details! Open Daily 11am to 6pm! Please Note - The completed photos shown are of another like Valerie Model. Photos may show additional options. Open House: Sunday, 5/12 11:00-6:00PM
Courtesy: Joseph A Myers Real Estate, Inc., (717) 632-2067
View additional infoNEW MODEL NOW OPEN!!!! ASK ABOUT OUR BUILDER INCENTIVE THAT YOU ARE NOT GOING TO WANT TO MISS! THEY ARE: $18,000 Closing Assist or Off Options*UNDER CONSTRUCTION*** This Olivia model features very open floor plan, 3 bedrooms, 2 full bathroom, 2 car garage, 9' ceilings on main level, first floor laundry room, owners bedroom is on one side and the other bedrooms 2 & 3 on the other, tray ceiling in family room with 4 windows in rear for a great view, dining room is off kitchen with slider door, large kitchen island, walk in pantry, painted kitchen cabinets, granite countertops, 36"wall cabinets with crown molding, upgraded kitchen faucet, open to family room, upgraded laminate flooring in foyer, family room, dining room, kitchen, and hallways, spacious owners bedroom with walk in closet, owners bathroom with upgraded tile floor with tiled shower with seat, double sinks and linen closet, full basement for future use and much more!! ALL SIMIAR PHOTOS Close proximity to Long Creek Reservoir, Codorus State Park, and Shopping. Commuter Friendly and just minutes for the MD line.*** Model is at 66 Bright Lane - Please ready directions on how to get there. Thank you! $399,990208 Knobby Hook Hanover, PA 17331
Courtesy: D.R. Horton Realty of Pennsylvania, (856) 230-3005
View additional infoThe Penwell by DR Horton features 2148 sq. ft of living space. This 2 story home features 2 car garage, 2.5 bathrooms, 4 bedrooms and Flex room. The main level features kitchen with oversized island and walk in pantry which opens into a spacious great room, perfect for the entertainer. The Flex Room is ideal for a home office. The owner's suite on the second level offers walk in closet and private bathroom. There are 3 additional bedrooms, a full bathroom and walk in laundry room on second level. Quality materials and workmanship throughout, with superior attention to detail, plus a one -year builder's warranty. Your new home also includes our smart home technology package! Ask about our builder incentives and special rates with preferred lender. Open every day!! Picture is of a similar home. $395,99045 Eneface Crest Hanover, PA 17331
Courtesy: D.R. Horton Realty of Pennsylvania, (856) 230-3005
View additional infoThe Penwell by DR Horton features 2148 sq. ft of living space. This 2 story home features 2 car garage, 2.5 bathrooms, 4 bedroom and Flex room. The main level features kitchen with oversized island and walk in pantry which opens into a spacious great room, perfect for the entertainer. The Flex Room is ideal for a home office. The owner's suite on the second level offers walk- in closet and private bathroom. There are 3 additional bedrooms, a full bathroom and walk in laundry room on second level. Quality materials and workmanship throughout, with superior attention to detail to detail, plus a one -year builder's warranty. Your new home also includes our smart home technology package! Ask about our BUILDER INCENTIVES AND RATES with preferred lender. Open every day!! schedule your appointment! Picture is similar to home. $359,49041 Eneface Crest Hanover, PA 17331
Courtesy: D.R. Horton Realty of Pennsylvania, (856) 230-3005
View additional infoPicture is similar to home The Neuville by D.R Horton is a stunning new construction, ranch home plan featuring 1,698 square feet of living space, 4 bedrooms, 2 bathrooms and a 2-car garage. The Neuville boasts first floor living with every amenity in easy reach! The foyer welcomes you in with two large bedrooms and full bathroom on one side. As you continue on down the foyer, youâll find another large room and laundry room set back and made private through a recessed opening on the other side. The kitchen has ample counterspace and a large, modern island overlooking the dining area. Off the great room sits the ownerâs suite, highlighting a spacious bathroom and huge walk-in closet that has a door connecting to the laundry room â simplifying an everyday chore! $388,00020 Eneface Crest Hanover, PA 17331
Courtesy: D.R. Horton Realty of Pennsylvania, (856) 230-3005
View additional infoThe Penwell by DR Horton features 2148 sq. ft of living space. This 2 story home features 2 car garage, 2.5 bathrooms, 4 bedroom and Flex room. The main level features kitchen with oversized island and walk in pantry which opens into a spacious great room, perfect for the entertainer. The Flex Room is ideal for a home office. The owner's suite on the second level offers walk in closet and private bathroom. There are 3 additional bedrooms, a full bathroom and walk in laundry room on second level. Quality materials and workmanship throughout, with superior attention to detail to detail, plus a one -year builder's warranty. Your new home also includes our smart home technology package! Ask about our builder incentives and special rates with preferred lender. open sat - wed 10-5 and sun 11-5 Picture is similar to home $329,9009 Eneface Crest Hanover, PA 17331
Courtesy: D.R. Horton Realty of Pennsylvania, (856) 230-3005
View additional infoThe Neuville by D.R Horton is a stunning new construction, ranch home plan featuring 1,698 square feet of living space, 4 bedrooms, 2 bathrooms and a 2-car garage. The Neuville boasts first floor living with every amenity in easy reach! The foyer welcomes you in with two large bedrooms and full bathroom on one side. As you continue on down the foyer, youâll find another large room and laundry room set back and made private through a recessed opening on the other side. The kitchen has ample counterspace and a large, modern island overlooking the dining area. Off the great room sits the ownerâs suite, highlighting a spacious bathroom and huge walk-in closet that has a door connecting to the laundry room â simplifying an everyday chore! ASK ABOUT INCENTIVES AND RATES WITH OUR PREFFERED LENDER Picture similar to actual home Open House: Sunday, 5/12 1:00-3:00PM
Courtesy: Keller Williams Keystone Realty, (717) 634-5921
View additional infoWelcome to your Charming all-brick cape cod! Step into beautiful cozy & bright living room then off to the kitchen where you will find granite counter top, Main floor has three bedrooms and a full bath,there are four bedrooms up stairs ,enclosed side porch, rear covered concrete patio,nice flat yard with a pool! This house is located in quiet neighborhood! Schedule your showing to day. $250,0002 Sycamore Lane Hanover, PA 17331
Courtesy: Ginny L Reichart Realty, (717) 632-5311
View additional infoThis home on a corner lot has two units and you could live in one and rent the other. 2A Sycamore Lane is a Three Bedroom Two Bath House with Two Car Garage; the home comes with gas stove, refrigerator, microwave, washer/dryer hook-up, central air, finished family room with kitchen with stove and refrigerator in lower level, office in lower level, basement, deck, yard with section of yard fenced in, and shed. 2B Sycamore Lane is a 2nd Floor in-law suite above the garage with kitchen with stove and refrigerator, living room, full bath, and one bedroom. Property being Sold As Is with No Repairs. Tenant occupied in 2A so require at least a 24-48 hour notice for all showing appointments.
Courtesy: Miller & Associates Real Estate, LLC, (717) 337-9950
View additional infoPRIVATE LOCATION BACK A DEAD-END STREET OFF THE BEATEN PATH! This Cape Cod style home features 2-3 Bedrooms, 1 1/2 baths and delightful all-season sunroom on 4+ acres. Enjoy a campfire and the sounds of nature on a cool evening. A detached garage with a separate driveway featuring 3 bays and room to work with a 2nd floor area for all the hobbies. Easy commute to Frederick, DC,, Virginia, or Harrisburg via Rt 15 less than a mile away. Come take a look today!
Courtesy: RE/MAX Quality Service, Inc., (717) 632-5111
View additional info3 bedrooms, 1 1/2 bath townhome with front landscaping, nice fenced yard, and offstreet parking for 2 cars. New shed, new kitchen, upgraded electric in kitchen, new thermostat and flooring. Freshly painted and all appliances stay! Great place to call home and move in ready. $375,000137 Louvain Drive Hanover, PA 17331
Courtesy: Country Home Real Estate, Inc., (717) 755-1800
View additional info
Courtesy: EXP Realty, LLC, (888) 860-7369
View additional infoCOMING SOON!! This 3-bedroom, 1 bathroom all brick rancher is just waiting for its new owner! An open concept main living area makes the possibilities endless. The unfinished basement and TWO car attached garage provide plenty of space for a workshop or storage. Connecting the garage and house is a breezeway that can be accessed from the front or back of the house. Picture perfect views from all angles of the property - just a taste of all that Carroll County has to offer! Home is being sold AS-IS. $1,999,900750 E Deep Run Road Westminster, MD 21158
Courtesy: Iron Valley Real Estate Hanover, (717) 797-2777
View additional infoThis property is a rare find in the rolling hills of Carroll County, Maryland. It's made up of multiple parcels all totaling 129.21 acres. This farm not only offers lots of open acreage and 80 (approx) tillable acres but also an abundance of wooded space that provides prime hunting to the avid sportsman. Aside from the barn and multiple outbuildings, there are also two separate homes included. The main home was built in 2004. A 3 bedroom, 2.5 bath, well maintained split level with lots of amenities. Two gas fireplaces. One located in the family room, the other in the primary bedroom. There's a large screened in porch that allows you to enjoy the serenity of this beautiful farmland and take in all of the views. There is a second home on the property that is a manufactured home and in great condition which could provide additional income. $239,90062 Galaxy Drive Hanover, PA 17331
Courtesy: Keller Williams Keystone Realty, (717) 755-5599
View additional infoCharming three bedroom , 1 full and 1 half bath- duplex located in Conewago School district. Conveniently located near dinning and shopping, just minutes from Hanover. Partially finished basement with an added bonus room. Fenced in backyard with shed. Home features solar panels for energy efficiency. Make this home yours! Schedule your showing today!
Courtesy: Kingsway Realty - Lancaster, (717) 569-8701
View additional infoNewly remodeled 4 bedroom with 2.5 baths, new gas heat & A/C, new roof and rear deck. Open concept with large kitchen, granite countertops and first floor office. Primary bedroom has a sitting area and a loft plus a walk in tile bath and deck overlooking the rear yard. Hardwood floors on whole first floor. Wrap around front porch. This home is on a quiet street at the south end of Hanover. $385,00012 Joshua Drive Hanover, PA 17331
Courtesy: Country Home Real Estate, Inc., (717) 755-1800
View additional info
Courtesy: Coldwell Banker Realty, (717) 757-2717
View additional infoWelcome to 7 Jacqueline Dr, a charming home conveniently located in New Oxford, PA. This spacious residence offers 3 full bedrooms and 2 full bathrooms, providing ample space for comfortable living. The sellers have gone above and beyond by including a home warranty, offering peace of mind to the next lucky homeowner. Situated in a park setting, this home offers a serene and friendly environment. Park approval is required. The sellers understand the importance of a well-equipped home and will graciously leave all appliances for the next owner, making the move-in process seamless. Don't miss out on this opportunity to make 7 Jacqueline Dr your new home sweet home. Contact us today to schedule a viewing and experience the comfort and convenience this lovely property has to offer. How may I help you?Get property information, schedule a showing or find an agent |
|||||||||||||||||||||||||||||||||||||||||||||||||||||||||||||||||
Copyright © Metropolitan Regional Information Systems, Inc.



