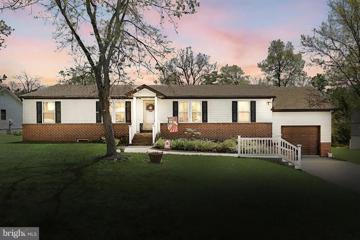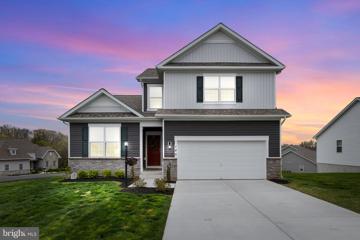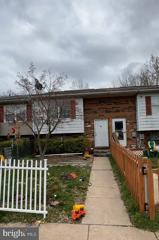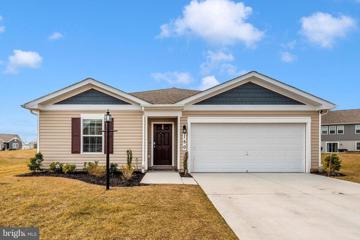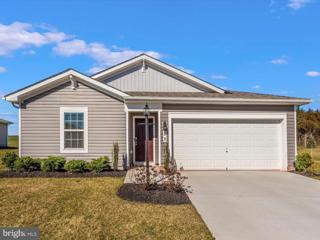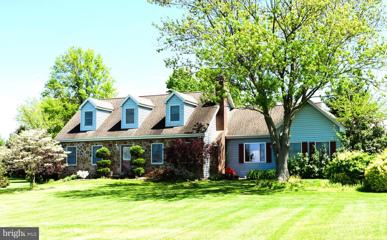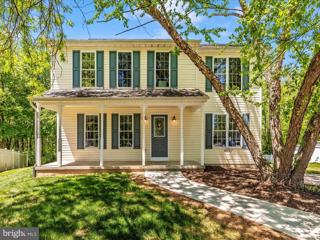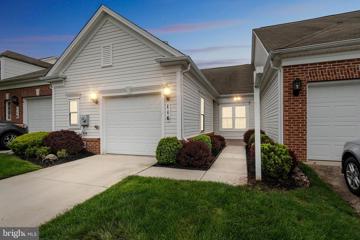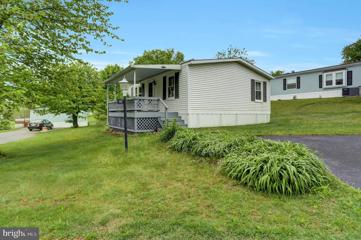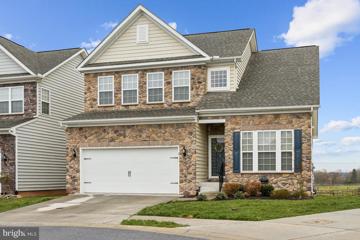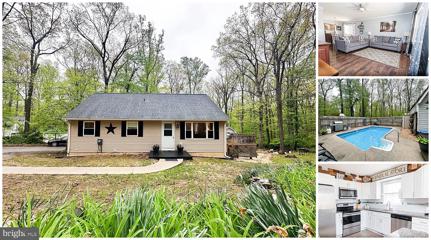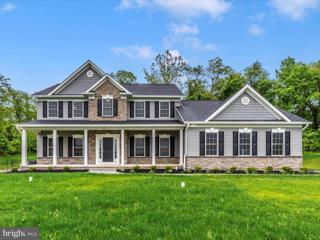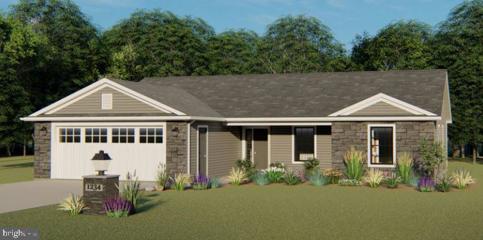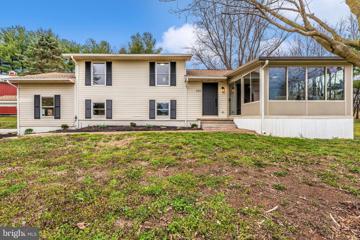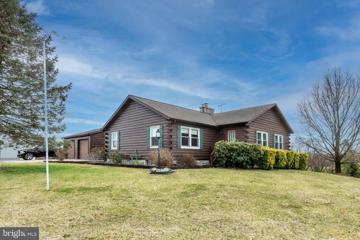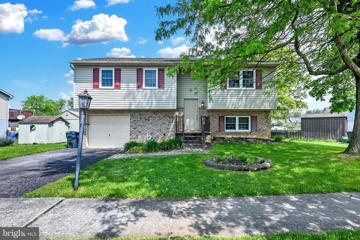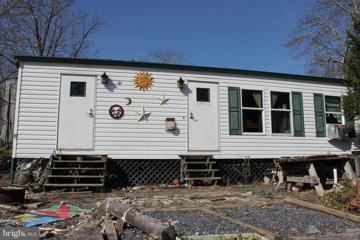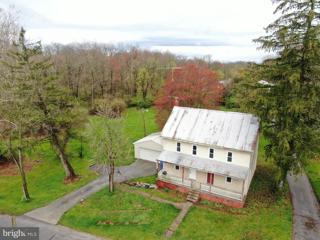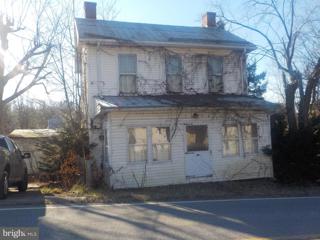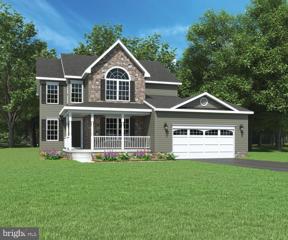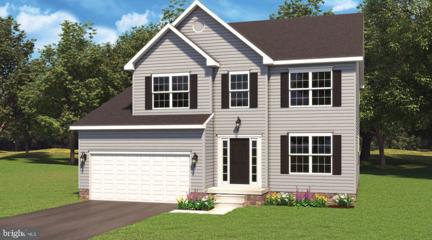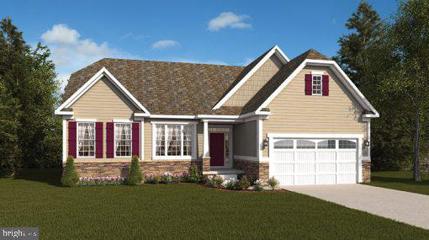 |  |
|
Kingsdale PA Real Estate & Homes for SaleWe were unable to find listings in Kingsdale, PA
Showing Homes Nearby Kingsdale, PA
Courtesy: RE/MAX Quality Service, Inc., (717) 632-5111
View additional infoDo not miss your opportunity to check out this well maintained rancher in a quiet neighborhood in Gettysburg. The home has 3 bedrooms and 2 full baths. The open floor plan shows off the kitchen, dining room, and living room. The kitchen has been updated with new appliances and a large island to gather around. The master bedroom has a room off of it that can be used as an office, nursery, etc. The home has a large unfinished walkout basement and an attached one car garage. You can't beat the view of farm fields off of the back deck. It is located within minutes of the Gettysburg outlets and route 15. $459,900185 River Road Gettysburg, PA 17325
Courtesy: Keller Williams Keystone Realty, (717) 634-5921
View additional infoWelcome home to 185 River Road. Pride of ownership is evident throughout this less than two years old home. The property is situated on a corner lot in the finished, private Cumberland Crossing community. After visiting the office situated off the front door, walk down the hall past your first floor laundry and marvel at the home's spacious, open floorplan. The kitchen features a large detached island with plenty of counter space and cabinetry. Also on the main floor is the primary bedroom with the attached primary owner's ensuite, featuring a newly renovated shower, water closet, and generously sized closet space. Enjoy fantastic sunsets from the back covered patio, right off your kitchen space. Upstairs you will find two more generously sized bedrooms (one is currently being used as a man cave room!) and another full bath. Downstairs you will find your finished rec room and walk-out basement. There is also plenty of additional space downstairs ready for your finishing touches and personal style! Enjoy the easy access to major interstates and all that downtown Gettysburg has to offer, just minutes away. The HOA provides detailed lawn care, snow removal, access to to the community rec center and the community pool. There is no NID Fee for the Cumberland Crossing community. Schedule a showing today to see this perfect blend of modern style and geographical convenience! $445,900171 River Road Gettysburg, PA 17325
Courtesy: RE/MAX of Gettysburg, (717) 338-0881
View additional infoThis house is dream for anyone seeking a spacious and meticulously maintained home! The two patios overlooking the backyard are perfect spots to relax and enjoy the outdoors. It's a bird watcher's delight! Having two primary suites, one on the main floor and another in the walk-out basement, offers flexibility and convenience. The ample closet space in both suites is definitely a bonus. The convenient access to commuter routes, including being close to the Maryland line, makes this location even more desirable for those with busy lifestyles. This is fantastic turn key home with plenty of room to grow and enjoy.
Courtesy: RE/MAX Town Center, (301) 540-2232
View additional info$334,900150 River Road Gettysburg, PA 17325
Courtesy: VYBE Realty, 4102204648
View additional infoWelcome to this gorgeous less than 2 years young, 4-bedroom, 2-full bath one level Freeport model nestled in The Links at Gettysburg! With a bright, open floor plan, walk through the spacious foyer to an expansive living and dining area with a new slider door to the large, flat, fully fenced yard with patio. The modern kitchen features ample white cabinetry, granite countertops, stainless steel appliances, a backsplash, and large island with undermount sink built-in for easy prep. Off the living area, find the owner's suite with a large walk-in closet and en suite full bath and private views. The front of the home contains 3 additional spacious and bright bedrooms, also perfect for office space tucked away from the rest of the home. A large laundry room off the 2-car garage and full bath with tub/shower combination completes the home. The layout of the Freeport model is unique and spacious, providing large open living space while also private bedroom areas all on one level. It is truly bigger inside than it appears - you will feel right at home the moment you walk through the door! This home is minutes from shopping, dining, and major commuter routes. The Links at Gettysburg is an acclaimed community featuring golf, tennis, swimming pool, restaurant, community clubhouse, sport court, and so much more. Worried about maintenance? HOA includes maintenance free lawn mowing, snow removal and trash. $330,00025 River Road Gettysburg, PA 17325
Courtesy: J&B Real Estate, (301) 788-5354
View additional infoWelcome to 25 River Road! This newer rancher home was built in 2022 and comes with a builder warranty! This beautiful open concept home boasts 4 bedrooms, 2 full baths, a kitchen with granite countertops and gas stove, dining area, living room, laundry room, and two car garage! Use the space as you will and customize this blank canvas to suit your taste! But there's more! This property is also a corner lot! Meaning you have no neighbors behind you or to one side! This home is located within the private community of the Links in Gettysburg! Surronded by rural landscape, but close to Rt. 15 to commute, you get the country setting with community perks! Just in time for summer, this community includes a private community pool, fitness center, tennis courts, club house, and much more! Looking for a low maintenance home? The commuinty provides lawn mowing, trash removal service, and snow removal too!
Courtesy: RE/MAX Quality Service, Inc., (717) 632-5111
View additional infoAttention car enthusiasts and or entertainers! This home has everything you need and much more. Starting with a large kitchen open to the dining area with stainless steel appliances, granite countertops, terracotta tile flooring, so much cabinet space! Lots of light through the rear slider and front bay window with a view of the priceless sunset every night. And if you're an early riser the sunrise is equally majestic in the back of the house. Off of the dining area is an open living room complete with a gas fireplace for those cozy nights in. We offer 2 first floor bedrooms and full bath. 2 more bedrooms upstairs with another bath, these are all very nice sized rooms. The basement is plentiful with half being storage and laundry and the other half fully finished for your game or movie nights or play area for the kiddos, whether 2 legged or 4. For those car lovers, maybe you are a collector or tinkerer, there is a 30x40 garage attached to a 30x40 garage with a partially finished 2nd floor, these buildings have heat (propane furnac and Modine heater) and electric. A paint booth with removable walls, air compressor and lines. These garages have floor drains and fit 8 cars. Another detached 40x60 pole building on the lower side of the lot with its own driveway from the road also fits 8 cars. No heat or electric in this one but it does have an oversized 15x30 storm water retention pit. Maybe you don't need all this space for cars, maybe you need lots of storage, maybe you like to entertain or space to work on that side hustle. No business signs allowed per Twp. There is plenty of yard and a back deck, for outdoor fun. This house has new furnace and 71 gal. water heater, new washer/dryer. A well-maintained home looking for someone new to call it home. Easy commute to MD and DC. Recording devices are on outside but off inside.
Courtesy: Long & Foster Real Estate, Inc.
View additional infoWelcome to Fairground Avenue and your newly renovated center hall colonial home. The main floor features a living room, dining area, family room, country kitchen and 1/2 bath. Many options to arrange your furniture to meet your needs. Kitchen with pantry, granite countertops, SS appliances. LVP flooring throughout. Upstairs are 4 nice sized bedrooms and 2 full baths, fresh carpet and updated bathrooms. Basement includes a rec room, den (possible 5th bedroom or inlaw suite), full bath, laundry closet and walk-up stairs to the backyard. Add a patio or deck once you own the home for nice outside space. This home backs to trees, not other houses. Off street parking with possible space to add a garage. Oh, and bring your patio chairs to enjoy the front porch!
Courtesy: Houwzer, LLC, (410) 559-0155
View additional infoWelcome to this condo in Taneytown! This 2 Bedroom, 2 Bathroom home has a nice open layout between the Living Room and Dining Room, as well as an eat-in Kitchen with a passthrough window to the dining area. Main-level living in this 55+ community offers an amenity-rich adult community that youâll love! The Primary bedroom has a private bath with dual sinks and a walk-in closet. The second bedroom is perfect for guests! Relax and entertain on the private back deck! Attached garage parking as well as additional driveway and street parking.
Courtesy: Coldwell Banker Realty
View additional infoNestled at the end of a tranquil cul-de-sac in a private, intimate community, this charming doublewide home exudes a cozy atmosphere that welcomes you from the moment you arrive. Surrounded by a serene setting, the porch offers a perfect spot to unwind and enjoy the peaceful ambiance. Conveniently located near Gettysburg, this home boasts three bedrooms and two bathrooms, providing ample space for comfortable living. Central air conditioning and heating ensure year-round comfort. Additionally, a shed, with new roofing and siding, provides convenient storage space for outdoor essentials, adding to the practicality of this inviting residence. Whether you're seeking a peaceful retreat or a cozy family home, this property promises a delightful blend of comfort, convenience, and charm. Don't miss the opportunity to make this delightful mobile home your home! Home is sold AS IS and all inspections are for information purposes only.
Courtesy: RE/MAX Advantage Realty
View additional infoLook no further...this is the one :) This lovely and spacious home in the ever popular Del Webb 55+ community of Carroll Vista was built in 2017 and features 3 levels with almost 3000 finished SF and a 2 car garage with beautiful epoxy floors. Nestled in a quiet cul-de-sac and backing to a pond and farmland...this home is sure to please. Beautiful maple floors and an inlaid mosaic tile "rug" welcome you home. With soaring ceilings and an abundance of windows...the home feels bright and airy! The white kitchen with tall cabinetry, gorgeous granite countertops, stainless appliances, large island, pantry and a breakfast nook should feed your inner chef. Enjoy the 20x14 main level family room w/fireplace that features sliders to the maintenance free deck. The maple floors continue into the primary bedroom which measures 16x15. A warm wood accent wall is featured and the primary bathroom is amazing! Lots of unique features to enjoy...marble tile shower w/seat, an inlaid mosaic "rug", wainscoting, gorgeous black double sink countertops and stunning hardware pieces. A half bath and laundry room complete the main level. Upstairs you'll find a loft area that overlooks the front entrance...a great spot to sit and relax, read a book, watch some TV etc. There are 2 generously sized bedrooms...one with a walk-in closet and private entrance to the hall bath which also features a double sink, ceramic tile floors and a tub/shower combination. In the lower level you'll discover expansive living space....a 22x14 area that has a walk out to a lovely paver patio and a 16x18 space for lounging and TV watching. A 4th bedroom or bonus room in the lower level includes a lovely and unique full bath with intricate decorative panels, a vintage style free standing sink and a beautifully tiled shower. In addition...there's an abundance of unfinished storage space. Multiple ceiling fans, 2 inch wide blinds in almost all the windows, inset carpet pieces on the stairwells, neutral paint, shelving in the recreation area that can house a mini frig and some bar or gaming accessories, a barn door to the storage area and so many other great features make this a home not to be missed. As an added bonus...the community offers resort style living and a beautiful clubhouse that includes both indoor and outdoor pools, a fitness center and sauna, hobby and game rooms, billiards, an arts and crafts studio and a golf simulator. You'll also find an every growing number of clubs for almost anything that piques your interest. From gardening and travel to bowling and jazz appreciation...there's sure to be a club that's calling your name. Outside you can also enjoy the tennis courts, putting greens, horseshoes, bocce ball and shuffleboard. This home is a true gem and the community provides a wonderfully active lifestyle...so come out and take a look before it's gone!
Courtesy: Brook-Owen Real Estate, (410) 733-8652
View additional infoWelcome Home! Don't miss your opportunity to own this gorgeous private oasis! Enjoy the curb appeal of this well maintained rancher with an upper level BONUS room! A true entertainers dream! Or enjoy life on the outskirts with just you and your chickens! You can have it all! Long drive to tucked away retreat! NEW Sidewalk(2022) and freshly painted front porch welcome you! As you enter the home you'll find a spacious open concept Living/Dining/and updated bright Kitchen Space- featuring granite countertops, stainless appliances with plenty of natural light! Deck access from Dining- perfect for grilling while maintaining proximity to your guests enjoying your IN GROUND POOL and HOT TUB (conveys)! Garage a MUST HAVEâ on your list? Attached garage with basement access allows for plenty of tinkering, storage AND property features extra parking- gravel leads to shed with garage door AND attic storage! NEW Roof, NEW Gutters, NEW Front Window (all 2023)! 3 Bedrooms and Full Bath on Main Level Go UP or DOWN for more living, entertaining AND storage space! Up stairs features a bonus room- perfect for an extra living room, large office, play area and more! WITH an unfinished attic space! The finished basement features an open living space with a full bath! Walk out to back yard, jump in the pool, or spend your day in the garage! Home also features Water Filtration System and Radon System!
Courtesy: Berkshire Hathaway HomeServices Homesale Realty, (800) 383-3535
View additional infoIMMEDIATE POSSESSION--This Beautiful New Home has everything you are looking for !! Located on 2+ Acres with an Oversized 2 Car Garage. OPEN HOUSE ON Saturday FROM 12 to 2PM. The Main Level features a Foyer, Study, and a Spacious Dining Room. Also, a Gourmet Kitchen that includes an Island with a Breakfast Bar, Granite Counters, under counter lighting and Ceramic Tile Backsplash. This is the center of the home and is open to the Large Family Room with a Gas Fireplace and an amazing Sun Room. All with Gleaming Hard Wood Flooring. Also, on the main level you will find a Powder Room and large Laundry Room with Custom Ceramic Flooring. The upper level has 4 Large Bedrooms with multiple walk-in closets and 2 Full Bathrooms. The Primary Bath has a Double Vanity, Linen Closet and an amazing Shower with 2 shower heads.. The Ceramic tile work is beautiful !! Amenities include Multiple Ceiling Fans, Stainless Appliances, Tray Ceiling in the Primary Bedroom, Wood Floors on the main Level and Upper Level Hall, Ceramic Bathrooms and custom touches thru-out. Andersen Slider and Double Pane, tilt windows. Lots of space and storage room in this quality - built home. Outside you can relax on the wonderful 6 foot front porch and you can access the 12x21 stone patio from the Sun Room. Just Perfect for entertaining!! Still time for you to choose the carpet for the Bedrooms.
Courtesy: Berkshire Hathaway HomeServices Homesale Realty, (800) 383-3535
View additional infoTO BE BUILT! This home features a 2 car garage, 3 bedrooms, 2.5 bathrooms. Kitchen with tons of counter top space. Open floor plan with cozy propane fire place in living room. 9ft ceilings throughout. Large deck on rear of home surrounded by beautiful woods and fields. This home is to be built on slab with the option to add a basement. This would give you an additional 1700 sqft. Final price contingent on options. Builder open to ANY plan changes!
Courtesy: Save 6, Incorporated
View additional infoWhere opulence meets the outdoors...Nestled on a sprawling 6.67-acre lot, this magnificent country estate offers unparalleled privacy, interior luxury, and convenience. Boasting over 2,500 square feet of meticulously designed living space, this home is perfect for those seeking tranquility, outdoor serenity and comfort in a picturesque setting. Features updated plumbing and electric, NEW HVAC system, updated hot water heater, new gutters, and a completely renovated interior with a primary suite and oversized walk-in closet. An oversized garage can be used to park up to 10 vehicles or store your favorite toys!
Courtesy: Long & Foster Real Estate, Inc.
View additional infoShould you be looking for a Log Cabin Rancher with gorgeous pastoral views and located on a dead end road.....Here it is! This is a true log home with beautiful wood walls (no drywall), floor to ceiling captivating STONE Fireplace w/woodstove insert, sprawling cathedral wood ceilings with wood beams, 4 bedrooms (albeit 1 is small but was used as a den), 2 full baths, updated kitchen with a movable island and the cutest cabinet pulls! The appliances all convey and the home is heated with a heat pump - however the woodstove makes for cozy winter evenings as the warmth is evenly distributed through out the home. The basement is full and ready to finish....its open in design and allows for many ideas to prosper; whether it be a recreational room, exercise room, home theatre...you name it...its ready to go! The enclosed sunporch off the back (3 season for sure) provides for relaxation and views that are non stop! 2 patios and a 2 car garage are an added bonus situated on 1 acre of beautiful Carroll County. This is an estate sale and sold AS IS.....the carpet is in need of replacing but that is about it. $269,900133 Conewago Drive Hanover, PA 17331
Courtesy: RE/MAX Quality Service, Inc., (717) 632-5111
View additional infoMOVE IN READY HOME COMPLETE WITH REPLACEMENT WINDOWS. 3 BEDROOMS ON MAIN LEVEL. FAMILY ROOM WITH GAS FIREPLACE IN BASEMENT FOR ADDITIONAL LIVING SPACE. WOOD DECK AND CEMENT SLAB IN REAR OF HOME. TWO SHEDS. PROPERTY BEING SOLD AS-IS.
Courtesy: RE/MAX of Gettysburg, (717) 338-0881
View additional infoNEW PRICE!!! Wonderfully spacious SEASONAL RETREAT just minutes from historic downtown Gettysburg! This 1 BR, 1 BA mobile is an ideal way to maximize your stay in Adams County. Open floor plan, full kitchen, ceiling fans, laundry in unit, outdoor living spaces (patio and campfire setting) and campground amenities let you enjoy summer fun day and night! Pets allowed. The Living Room and Main Bedroom have been converted into a studio floorplan to accommodate a more open and brighter area. There is still a smaller bedroom area at the other end of the mobile. Starting November 1, 2024, the campground will no longer offer Annual Campsites. Thus, this Annual Campsite will become a Seasonal Campsite once it transfers to the new owner. Seasonal refers to the April thru October timeframe. Buyer must be approved by Round Top Campground. Extensive amenities make this a desirable locale; amenities include an inground swimming pool, separate kiddie pool, new mini golf, horseshoes, playground, outdoor movie theatre and so much more. No Showings on Mondays; Showings are limited between 10 AM - 6 PM all other days. 24 Hour Notice required and appreciated. Property conveys as is.
Courtesy: Hurley Real Estate & Auctions, (717) 729-5501
View additional infoEnjoy country living with this picturesque 2.74± acres with a 4 bedroom home, pond, and creek! The home features 4 bedrooms, 2 full bathrooms, large living room, kitchen, dining room, attic, and a basement. Also with a detached 2-car garage! The South Branch Conewago Creek flows through the property, there is also a large pond offering a beautiful setting! Come and make this home your own! Home is in need of some TLC. This property is your dream come true! Seller is a licensed PA real estate agent. This property will be offered at auction on Friday, May 10, 2024 @ 3:00PM. $489,9001 Pond Ridge Lane Hanover, PA 17331
Courtesy: Keller Williams Elite, (717) 553-2500
View additional infoSpacious 4 bed 2.5 bath colonial situated on a cul-de-sac near the beautiful South Hills Golf Club. This lovely home boasts four large bedrooms with separate living room/formal dining/ family room & den all on the first floor (over 3296 sq ft above ground). The main entrance has a tiled foyer with an open staircase. To your left you will encounter the formal living room and then through to the den or office. To the right of the foyer is the formal dining room and down the hallway to a generous first floor family room. The dining room has hardwood floors & crown molding and is situated directly off the kitchen. The family room features a large wood burning fireplace (brick with raised hearth) and atrium door leading to the in-ground swimming pool and patio area. The country style kitchen is large and inviting with beautiful solid surface countertops and a huge center cook & eat island with stainless steel gas cooktop, overhead exhaust and expansive serving & dining area. (plus all the under-counter storage). All major kitchen appliances are included, double stainless sink overlooks the rear yard and swimming pool. In addition to its large space and dynamic island, the kitchen boasts a tiled floor, built-in desk/computer area, rear stairs leading to the second floor bedrooms & attic plus plenty of room left over for comfortable table dining. On the second floor you will find the sunny primary suite with a large wall closet and en-suite bath. The bath has double vanity, tile floor, linen closet tub/shower plus an additional walk-in closet. Three additional bedrooms and a full bath are located on the 2nd floor and at the end of the hall, near the rear stairs is a walk-in unfinished attic. The attic is convenient and great for storage or possibly future living space. The basement level boasts three large rooms. Two of the rooms are finished with drywall and lighting but need floor coverings and the third room houses the furnace and utility equipment and is unfinished but shelved for storage. Also included in the lower level is a sump pump with backup battery. Returning to the first floor you will discover a half bath and main floor laundry room with an adjacent mud room with access to the rear yard and pool. The backyard has a privacy fence to enjoy your in-ground heated swimming pool and entertainment area. The oversized two car garage enters at the rear of the home with a driveway suitable for turn around and additional parking. Recent upgrade and improvements: Newer roof (2019), new gas furnace (2023), new gas cooktop (2023), new wood stove insert with chimney liner (2021), new exterior lighting (2021), smart thermostat (2021), new dishwasher (2022), new HVAC humidifier (2022), new pool super pump & sweeper pump (2022), new gutters (2022), new fence (late 2023), new attic blown-in insulation (2024) and much more included on an upgrade sheet. *NEW as of April 22, 2024 - paint throughout the entire house and refinished wood floor in the dining room. *Photos updated. Great location for Maryland commuters. Be sure to schedule your showing today!
Courtesy: Thurston Wyatt Real Estate, LLC, (410) 320-6785
View additional infoOpen House: Sunday, 5/12 11:00-6:00PM
Courtesy: Joseph A Myers Real Estate, Inc., (717) 632-2067
View additional info*****UP TO $18,000 IN CLOSING COST ASSISTANCE OR OPTIONS**** ****THIS HOME IS TARTED AND UNDER CONSTRUCTION**** - J.A.Myers Homes proudly presents the Brandywine model features 4 Bedrooms, 2 1/2 baths, 2 story foyer, Full front porch with Stone at living room face, large 2 car garage with remote, Painted Kitchen Cabinets, upgraded kitchen faucet, 36" Kitchen cabinets, large island with pendant light, pantry, granite countertops, stainless steel appliances, first floor laundry room, formal dining room, first floor office or living room, upgraded faucets in all bathrooms, owner's bedroom with walk in closet, owner's bathroom with soaking tub and separate shower, comfort height double sinks, hall bathroom with double sinks, linen closet, nice size bedrooms 2, 3 & 4. Additional floor plans are available and many models available to view at Nearby Communities. Please check with our sales manager for details & to receive access to Brandywine model. Builder's Model Home located on site at 66 Bright Lane Hanover, PA 17331. Must use builders preferred lender & title company to receive builder incentive. Please contact us today for more details!
Courtesy: Joseph A Myers Real Estate, Inc., (717) 632-2067
View additional infoNEW MODEL NOW OPEN!!!! **ASK ABOUT OUR BUILDER INCENTIVE THAT YOU ARE NOT GOING TO WANT TO MISS! THEY ARE: $15,000 IN CLOSING COST AND A 16 X 30 (APPROX.) FINSHED REC ROOM WITH A 3 PC. ROUGH IN BASEMENT **** TO BE BUILT.... This Sedona features 4 bedrooms, 2 1 /2 baths, 2 car garage, front porch, 9' Ceilings on first floor, two story Open Foyer, flex room off foyer, open from kitchen to family room, kitchen island with overhang, large walk in pantry, granite countertops with undermount sink, Stainless Steel appliances, upgraded laminate flooring on main level, Upgraded bush nickel faucets, first floor laundry room/mudroom, upstairs welcomes you with the owners suite with 2 walk in closets, owners bathroom with tiled shower, double sinks, bedrooms 2,3 & 4 are nice sized, with a hall bathroom with linen closet, full basement with egress window and much more! Close proximity to Long Creek Reservoir, Codorus State Park, and Shopping. Commuter Friendly and just minutes to the MD Line. Open House: Sunday, 5/12 11:00-6:00PM
Courtesy: Joseph A Myers Real Estate, Inc., (717) 632-2067
View additional infoNEW MODEL NOW OPEN!!!! ASK ABOUT OUR BUILDER INCENTIVE THAT YOU ARE NOT GOING TO WANT TO MISS! THEY ARE: $18,000 Closing Assist or Off Options*TO BE BUILT*** This Olivia model features very open floor plan, 3 bedrooms, 2 full bathroom, 2 car garage, 9' ceilings on main level, first floor laundry room, owners bedroom is on one side and the other bedrooms 2 & 3 on the other, tray ceiling in family room with 4 windows in rear for a great view, dining room is off kitchen with slider door, large kitchen island, walk in pantry, granite countertops, 36"wall cabinets with crown molding, open to family room, upgraded laminate flooring in foyer, family room, dining room, kitchen, and hallways, spacious owners bedroom with walk in closet, owners bathroom with upgraded tile floor with tiled shower with seat, double sinks and linen closet, full basement for future use and much more!! ALL SIMIAR PHOTOS Close proximity to Long Creek Reservoir, Codorus State Park, and Shopping. Commuter Friendly and just minutes for the MD line.*** Model is at 66 Bright Lane - Please ready directions on how to get there. Thank you!
Courtesy: Berkshire Hathaway HomeServices Homesale Realty, (800) 383-3535
View additional infoEscape to the tranquility of rural living with this picturesque 1900 farmhouse nestled on a stunning 22.69 acre farm along the scenic Big Pipe Creek. This farmhouse boasts 3 bedrooms and 1 bathroom providing ample space for a growing family or the perfect retreat for those seeking a peaceful lifestyle. The first floor offers a large living room with propane fireplace insert, kitchen, full bathroom, bonus room/4th bedroom and a large mud room. The second floor consists of 3 bedrooms, one of which is a pass through and a large bonus room currently used for storage. The basement has a recreation room with a wood burning fireplace insert, a utility room and a walkout leading to the beautiful back yard. Several out buildings on the property include a large bank barn, a garage, chicken coup and an out house. Despite the serene setting, the property is not far from essential amenities, schools, and shopping centers. Experience the best of both worlds â peaceful rural living with urban conveniences just a short drive away. This home has had the windows and entry doors replaced in 2019, the metal roof resealed in 2022 and updated electric. Donât miss your chance to own a piece of countryside paradise! Contact us today to schedule a viewing and discover the endless possibilities this beautiful 22-acre tillable farm has to offer. This property has the potential to be subdivided. How may I help you?Get property information, schedule a showing or find an agent |
|||||||||||||||||||||||||||||||||||||||||||||||||||||||||||||||||
Copyright © Metropolitan Regional Information Systems, Inc.


