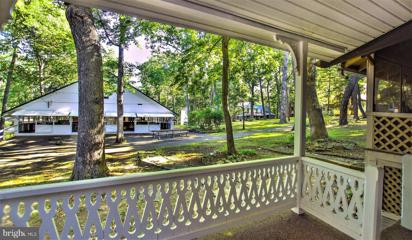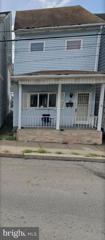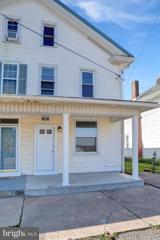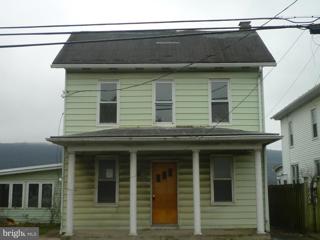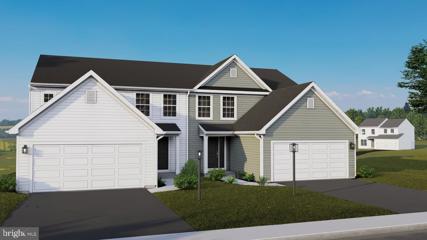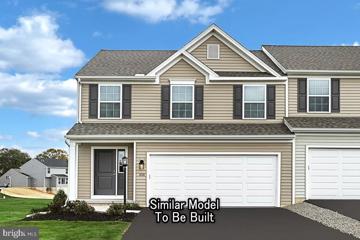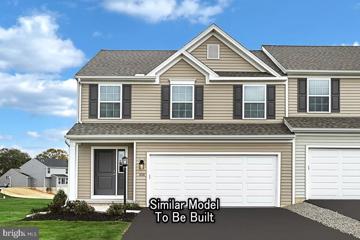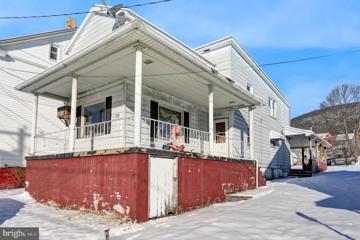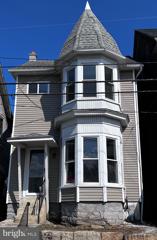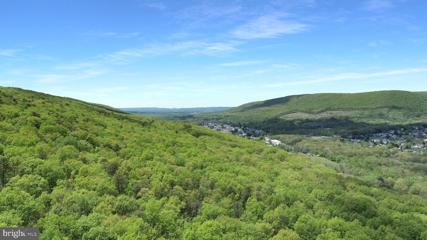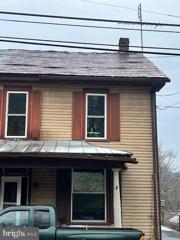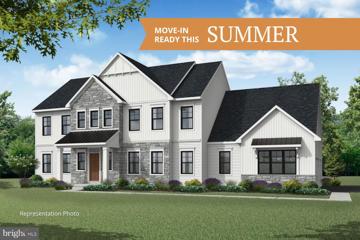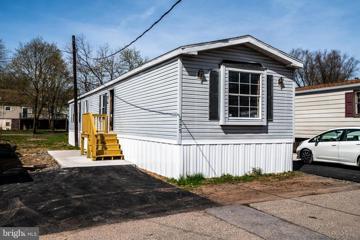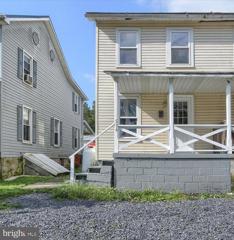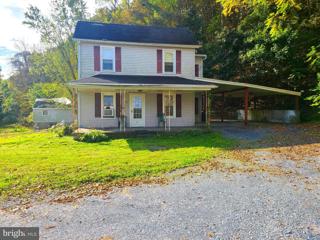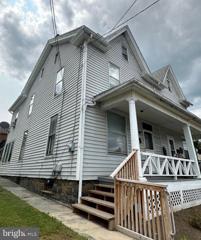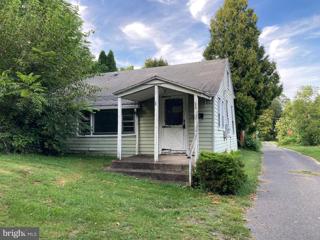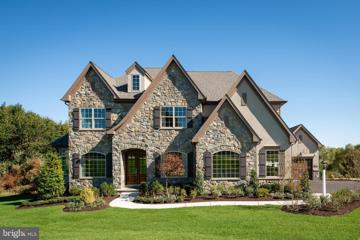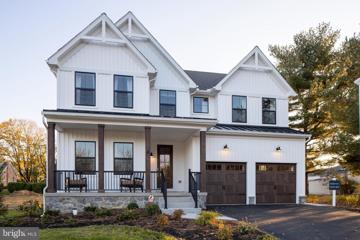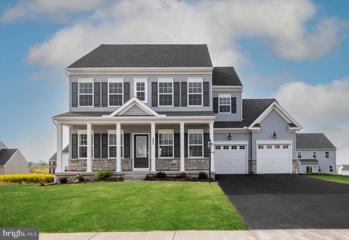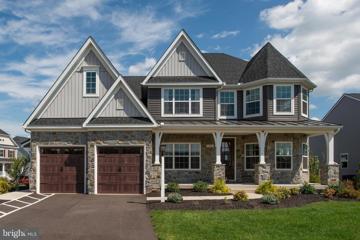 |  |
|
Killinger PA Real Estate & Homes for SaleWe were unable to find listings in Killinger, PA
Showing Homes Nearby Killinger, PA
Courtesy: Coldwell Banker Hearthside, (267) 350-5555
View additional infoFully furnished, move-in-ready cottage with Living room, Kitchen, 2-Bed, 1-Bath, and gingerbread porch in a 100-year-old grove of trees in the beautiful, quiet countryside of central Pennsylvania. Year-round access to cottage. Insulated for the cold months. 12-year-old roof. 15-year-old siding. Furnishings include window air-conditioner, propane fireplace, ceiling fans, appliances, and furniture (pictured). Reduce your $800 annual lease to $700 by supporting the cleanup days in mid-April and October. Warm social community. Approximately 50 cottages with 10-day program of spiritual meetings in mid-July, and five annual social events in mid-April, on Memorial Day, July 4th, Labor Day, and in mid-October. The camp is a beautiful and serenely quiet setting superb for recreation, relaxation or tranquil solitude. When Association events are not in session, it is typical to find that you are the only one at the grove and you can enjoy the quiet serenity and peacefulness without interruption. For more than a century, generations of members and cottage owners have gone there for vacations, weekends or time away. Community facilities (pictured) include auditorium, dining hall, baseball field, walking running track, tennis/basketball court, shuffleboard pavilion, playground/exercise system & innumerable walking trails with abundant wildlife throughout the larger community and region. Two miles to the Susquehanna River for boating, fishing and swimming. Near Knoebelâs Amusement Park, pool & golf course, Gratz Farmerâs Market and Millersburg Ferry. 20 Minutes to Sunbury/Selinsgrove (shopping), 1 hr. to Harrisburg & Lebanon, 1.5 Hrs. from Lancaster, 3.5 Hrs. to NYC. INQUIRY PROCESS: TEXT OR CALL LISTING AGENT. Property not viable for flipping or rental investment of any type. $75,000416 Main Street Lykens, PA 17048
Courtesy: The Greene Realty Group, (860) 560-1006
View additional info$128,900408 Market Street Gratz, PA 17030
Courtesy: United Country Magnolia Realty Services, (717) 362-4663
View additional infoAffordable living in spacious semi detached home in Gratz. Lots of upgrades so you can move in with confidence. Spacious kitchen and brand new appliances. Beautiful hardwood floors throughout first floor. Bright open first floor with convenient laundry room and bathroom on first floor. Upstairs are ample sized bedrooms and full bathroom. Relatively new roof, furnace, and windows with brand new electric service installed. This home is ready for new owners, call today to make it YOURS. $110,000414 E Market Street Gratz, PA 17030
Courtesy: Weichert, REALTORS-First Choice, (717) 652-3500
View additional infoSituated in Upper Dauphin County, Gratz Boro, this 2-story single-family home has 4 bedrooms, 1 bath, large eat-in kitchen, bonus room w/ fireplace, walk-up attic for additional storage space and an unfinished basement. Oil heating, detached 1-car garage, covered front porch and a level backyard.
Courtesy: Century 21 Realty Services, (717) 737-2121
View additional infoLook no further your dream home awaits! Beautiful well maintained 3-bedroom 2 bath ranch home in Wheatfield Estates that boasts a beautiful 16x32 inground pool with a master bedroom entrance to the pool patio. For the cook in your home a beautiful custom kitchen with granite countertops and so much storage. Enjoy the 16x16 sunroom with a propane fireplace overlooking the pool area. After you tour the inside take a step out to the private fenced pool with a beautiful pool and pool house, fire ring and pool furniture stay. Fridge and dishwasher new in 2024. Open House: Saturday, 5/25 12:00-2:00PM
Courtesy: Berks Homes Realty, LLC, (484) 339-4747
View additional infoð¡ Welcome to Your Next-Level Living Experience! ð¡ Whether you love entertaining or crave privacy, this home checks all the boxes for comfort and functionality. Step into luxury with the Primrose floor planâa 2-story home that redefines duplex living with its lofty footprint and the convenience of 1st FLOOR LIVING! This 2-story home boasts 3 beds and 2.5 baths, taking duplex living to new heights with its spacious layout. The convenience of a 1st floor owner's suite ensures easy accessibility and privacy. Upstairs, discover two additional bedrooms, each with its own large walk-in closet, and a loft for additional living spaceâperfect for family gatherings or quiet retreats. Don't waitâyour new home awaits! Experience the best of both worlds with the ease of first-floor living and the added space of a second floor, complete with lots of great storage. Plus, enjoy the potential of an unfinished basement and the peace of mind that comes with a 10-year warranty. Schedule a showing today and make this extraordinary home yours before you know it! ð¡ Welcome to Your Next-Level Living Experience! ð¡ Whether you love entertaining or crave privacy, this home checks all the boxes for comfort and functionality. Step into luxury with the Primrose floor planâa 2-story home that redefines duplex living with its lofty footprint and the convenience of 1st FLOOR LIVING! This 2-story home boasts 3 beds and 2.5 baths, taking duplex living to new heights with its spacious layout. The convenience of a 1st floor owner's suite ensures easy accessibility and privacy. Upstairs, discover two additional bedrooms, each with its own large walk-in closet, and a loft for additional living spaceâperfect for family gatherings or quiet retreats. Don't waitâyour new home awaits! Experience the best of both worlds with the ease of first-floor living and the added space of a second floor, complete with lots of great storage. Plus, enjoy the potential of an unfinished basement and the peace of mind that comes with a 10-year warranty. Schedule a showing today and make this extraordinary home yours before you know it! The new assessment for this improved lot has yet to be finalized. Taxes listed in the MLS are estimated based on the sale price. Open House: Saturday, 5/25 12:00-2:00PM
Courtesy: Berks Homes Realty, LLC, (484) 339-4747
View additional infoThis home is scheduled to be completed WINTER 2024!! The Daisy is a roomy, 2-story duplex home, 1,747 sq. ft., with 3 bedrooms and 2 1/2 baths. The first floor offers a modern, open floor plan that nicely flows from the kitchen into family room and the breakfast room offers an expansion. The second floor is where you will find all 3 bedrooms, including an owner's suite complete with a walk-in closet and an owner's bath. Convenient 2nd floor laundry room and large storage closet. This home also has a two car garage and the basement has a rough-in for a future bathroom. This is a must see home! This home comes with a 10 YEAR WARRANTY!!! Open House: Saturday, 5/25 12:00-2:00PM
Courtesy: Berks Homes Realty, LLC, (484) 339-4747
View additional infoThe Daisy is a roomy, 2-story duplex home, 1,747 sq. ft., with 3 bedrooms and 2 1/2 baths. The first floor offers a modern, open floor plan that nicely flows from the kitchen into family room and the breakfast room offers an expansion. The second floor is where you will find all 3 bedrooms, including an owner's suite complete with a walk-in closet and an owner's bath. Convenient 2nd floor laundry room and large storage closet. This home also has a two car garage and the basement has a rough-in for a future bathroom. This is a must see home! This home comes with a 10 YEAR WARRANTY!!! The new assessment for this improved lot has yet to be finalized. Taxes listed in the MLS are estimated based on the sale price.
Courtesy: United Country Magnolia Realty Services, (717) 362-4663
View additional infoWelcome to your future dream home in Wiconisco, PA! This charming fixer-upper is bursting with potential and awaits your personal touch. With its spacious living room adorned with large windows, natural light floods the space, creating a warm and inviting atmosphere. Featuring three bedrooms and one and a half baths, and an expansive kitchen, this residence is perfectly suited for meeting your lifestyle needs. Step outside and be greeted by a delightful wrap-around porch. The property also boasts a large 2-car carport, ensuring convenience for your vehicles and offering additional storage options. Don't miss the chance to make this Wiconisco gem your own â seize the potential and create a space that truly feels like home. Schedule your showing today and embark on the exciting journey of turning this house into your dream home!
Courtesy: Iron Valley Real Estate of Central PA, (717) 996-4060
View additional infoRecently remodeled with all new appliances. Just a few minutes from local parks and shopping centers. First floor laundry and half bath with laundry area just off the kitchen with large bay windows in the dining area. Second floor full bathroom and two bedrooms with closets and new carpet. $935,0007732 Route 209 Lykens, PA 17048
Courtesy: United Country Magnolia Realty Services, (717) 362-4663
View additional infoOwn your own beautiful, Northern Dauphin Mountain land hunting retreat on over 136 acres of pristine woodland that backs up to Public Borough & Authority Lands, and PA Game Lands are just beyond. Property was not timbered during ownership, so there is timber value on the land, if desire. After a long hike on the North side of Berry Mountain get ready to relax and make lasting memories when you return to your 4-bedroom ranch home, or cabin, with double decker garage, and in-ground swimming pool. Bring your updating ideas to this home and grounds and customize it to your liking. The home has 4 beds on main floor, a family room with bar, and gas fireplace. Partially finished basement below with timeless stone fireplace and wet bar. The property has (2) natural mountain springs, one services the home, but also has a well on site, if prefer. Second Durbin spring has easement to adjoining properties. The oversized detached garage has workshop area/rooms and a finished bonus room above. Manmade, concrete trailing ponds are a unique feature to have, as well. Please see and share available deeds, maps, and documents provided. 5 total parcels included: 37-015-001-000-0000, 37-015-002-000-0000, 37-015-003-000-0000, 37-015-004-000-0000; 37-015-005-000-0000. Home needs some renovating, and pool needs new liner and updating. Buyer(s) Agents please ensure Buyer(s) have Proof of Funds (POF) and/or Mortgage Pre-Qualification to show. Please do NOT trespass! Cameras on site! You MUST have an appointment to see the property. Please call us today and ask your Agent to see it.
Courtesy: EXP Realty, LLC, (888) 397-7352
View additional infoThree bedroom home with quick access to Route 322 for a fast and easy commute to Harrisburg, Lewistown or Sunbury areas. Offering spacious living areas, three well-appointed bedrooms and updated carpeting/bath. Basement walk-out to functional rear lot with option for off-street parking.
Courtesy: Cavalry Realty LLC, (717) 932-2599
View additional infoSaturday June 1st, 2024 @ 9:00am Auctioning off a large 4 BR, 1.5 bath brick home with a post & beam bank barn on nearly 5 acres. This unique property presents an exciting opportunity for individuals seeking a rural property with plenty of space and potential. The setting and barn may be appealing to those interested in agriculture, storage, or endless other possibilities. The acreage also offers room for livestock or homesteading activities, making this listing an attractive option for prospective buyers looking for a larger property to call home. $599,990261 Speece Lane Dauphin, PA 17018
Courtesy: New Home Star Pennsylvania LLC, (678) 516-4222
View additional infoTHE STEITZ by Garman Builders is a 2 story, 4 bedroom, 2.5 bathroom single family home, located in Harrisburg, PA. This home features an open concept living room, dining room, and state of the art kitchen on the first floor. A study, formal dining room and laundry are also located on the main level. The second floor consists of a very spacious primary owners suite, luxury ownerâs bathroom, and ownerâs walk-in closet. Also on the second floor is three spare bedrooms with walk in closets and a full bathroom.
Courtesy: TeamPete Realty Services, Inc., (717) 697-7383
View additional infoWelcome to Bridgeway 55+ Mobile Home Park! Affordable living in historic Newport, PA! Enjoy the fresh air and peace in this community in a 2 bedroom, 2 bath home! New entryway stairs/deck in the both the front and back of the home, new flooring throughout, freshly painted, new cabinets in kitchen and bathrooms, new skirting, freshly paved driveway. Walking distance to the local farmers market and very close to the shops in Newport Borough. $425.00 per month ground rent. AS IS. $2,000.00 credit for appliances.
Courtesy: Keller Williams of Central PA, (717) 761-4300
View additional info*SHORT SALE* This transaction is being professionally negotiated by Short Sale Connection. Contact Ross with any short sale related questions Please allow 45-60 days for settlement. Initially agents must complete just the Letter Of Intent in the Offer Instruction Pages and send a POF or pre approval. The other 3 pages are for review and would be needed with a complete offer. Instructions saved in documents. This house in Newport seems like a fantastic find, offering affordability, coziness, and convenient amenities like the newer propane furnace, newer hot water heater, and nearby park. Its location near downtown shopping and restaurants adds to its appeal. If you're considering this property, I'm here to help with any questions you might have. To access the 2nd bedroom, you need to walk through the 1st bedroom. Please be sure to schedule showings during daylight. The power is turned off, so please bring a flashlight to look at the basement and attic. Thanks for your interest!
Courtesy: TeamPete Realty Services, Inc., (717) 697-7383
View additional infoWelcome to your new home sweet home! This charming mobile home on an extra large lot offers the perfect blend of comfort, convenience, and affordability in a serene community setting. Located in Bridgeway Mobile Home Park in Newport, PA, this well-maintained property is ready to welcome its new owners. Owner has done many upgrades including a large deck, house-type windows, new house siding, house-type kitchen with new formica countertops, new LVP flooring throughout, new house-type trim, six-panel doors, custom blinds and recessed lighting in the kitchen. It has a new stove and newer hot water heater. $231,000201 Creek Road Duncannon, PA 17020
Courtesy: Myrtle & Main Realty, (717) 957-3333
View additional info!! LISTED AT APPRAISED VALUE!! Fisherman's Paradise! Just under 10 acres bordering Little Juniata Creek offers fishing & pure relaxation, listening to the water ramble by. Mature trees, and just minutes from Rts. 22/322 and 11/15! Home offers living room, eat-in kitchen, formal dining room, main-level laundry, and 4 bedrooms. Bring your vision and make this house your home. This listing is a short sale Cash/ Conventional Financing. The list price IS the bank-approved price. At closing, the buyer will pay a fee of $5,000 loss mitigation fee. Please see agent's remarks for a link to interior photos. $115,000330 S 4TH Street Newport, PA 17074
Courtesy: Keller Williams of Central PA, (717) 761-4300
View additional infoWelcome to 330 S 4th Street, Newport â your newest investment opportunity nestled in the heart of Newport. This charming property is a great addition to your investment portfolio, boasting a tenant-occupied status, making it an excellent income generator from day one. This property features three bedrooms and one bathroom, providing comfortable living spaces for tenants. Whether it's a small family or young professionals, this property caters to a variety of renters seeking a cozy place to call home. One of the standout features of this property is the versatile outbuilding located in the backyard, offering ample storage space for tenants' convenience. From storing outdoor equipment to seasonal belongings, this additional space adds tremendous value and utility to the property. Situated in the vibrant community of Newport, residents enjoy easy access to local amenities, including shopping centers, restaurants, parks, and more, ensuring a convenient lifestyle for tenants and enhancing the property's desirability in the rental market. Don't miss out on this prime investment opportunity to diversify your portfolio and secure a steady stream of income. Schedule a viewing today and envision the potential of 330 S 4th Street, Newport, as your newest addition!
Courtesy: EXP Realty, LLC, (888) 397-7352
View additional infoIntroducing a unique opportunity in the heart of Newport, PA, at 424 Caroline St. This property seamlessly combines the comforts of a modern single-family home with the convenience of a partially updated business space, presenting an ideal setup for those seeking both residential and entrepreneurial pursuits under one roof. Nestled on a charming street, the residence boasts a plethora of updates, ensuring a contemporary living experience. Step inside to discover a meticulously maintained interior featuring an updated sunroom, hardwood floors and an eat in kitchen/dining room. The main level also features a bedroom, bathroom and laundry room for one floor living. The layout encompasses 3 bedrooms, 2 bathrooms, and 1620 of living space, (buyer's agent to verify the sq ft). Upstairs contains a bedroom, an updated attic space , an updated bathroom and a primary bedroom with 3 closets. Adjacent to the home lies the partially updated business space, offering endless possibilities for entrepreneurial ventures. Whether you envision a salon or a small business, this versatile area can accommodate various business endeavors with it's open layout and half bathroom. Situated in the vibrant community of Newport, residents and business owners alike will appreciate easy access to local amenities, parks, schools, and major thoroughfares. Don't miss this rare opportunity to own a property that seamlessly blends residential comfort with entrepreneurial potential. Schedule your showing as soon as it becomes available to imagine the endless possibilities awaiting at 424 Caroline St., Newport, PA.
Courtesy: Cavalry Realty LLC, (717) 790-2412
View additional infoHow can you update this little cottage to make a sweet get-a way? This house in Duncannon could be your next project. Large living room opens to a galley kitchen with dining area. One bedroom with an office area keeps this home cozy. Private backyard for outdoor fun. No doubt some skills and tools are needed, however the result could be fabulous!
Courtesy: Patriot Realty, LLC, (717) 963-2903
View additional infoDiscover Fishing Creek Estates - a beautiful and established community of new homes for sale in Harrisburg, PA. Surrounded by lush wooded scenery, this community offers the perfect blend of seclusion and accessibility, with large, 1+ acre homesites that provide ample space for you to build your dream home. At Fishing Creek Estates, we understand that every homeowner is unique, which is why we offer a variety of floorplans designed to fit different lifestyles and budgets. Choose from single-story ranch plans, 2-story Family Rooms, open floorplans, and enjoy the freedom to customize each room with thousands of options available. Whether you're looking for a cozy, efficient home or a spacious home for entertaining, we have a floorplan that's just right for you. The Devonshire is a 4+ bed, 2.5+ bath home featuring an open floorplan, 2 staircases, and many unique customization options. Inside the Foyer, there is a Living Room to one side and Dining Room to the other. In the main living area, the 2-story Family Room opens to the Kitchen with large eat-in island. The Kitchen also has a walk-in pantry and hall leading to the Study. Private Study near back stairs can be used as optional 5th bedroom. Upstairs, the spacious Owner's Suite has 2 walk-in closets and a private full bath. Bedroom 2, 3, & 4 share a hallway bath. Laundry Room is conveniently located on the same floor as all bedrooms. Oversized 2-car garage included. The Devonshire can be customized to include up to 7 Bedrooms and 8.5 Bathrooms.
Courtesy: Patriot Realty, LLC, (717) 963-2903
View additional infoDiscover Fishing Creek Estates - a beautiful and established community of new homes for sale in Harrisburg, PA. Surrounded by lush wooded scenery, this community offers the perfect blend of seclusion and accessibility, with large, 1+ acre homesites that provide ample space for you to build your dream home. At Fishing Creek Estates, we understand that every homeowner is unique, which is why we offer a variety of floorplans designed to fit different lifestyles and budgets. Choose from single-story ranch plans, 2-story Family Rooms, open floorplans, and enjoy the freedom to customize each room with thousands of options available. Whether you're looking for a cozy, efficient home or a spacious home for entertaining, we have a floorplan that's just right for you. The Covington is one of our most popular floorplans due to its beautiful open layout and spacious rooms. The front entry guides you into the heart of the home, passing a Study, Powder Room, and formal Dining Room. The Kitchen, Breakfast Area, and Family Room offer lots of space to live and entertain. The Kitchen boasts an eat-in island and large walk-in pantry. Upstairs, the luxurious Owner's Suite has a private bath and dual walk-in closets. 3 additional bedrooms with walk-in closets and another full bath complete the second floor. A 2-car Garage comes standard with the home.
Courtesy: Patriot Realty, LLC, (717) 963-2903
View additional infoDiscover Fishing Creek Estates - a beautiful and established community of new homes for sale in Harrisburg, PA. Surrounded by lush wooded scenery, this community offers the perfect blend of seclusion and accessibility, with large, 1+ acre homesites that provide ample space for you to build your dream home. At Fishing Creek Estates, we understand that every homeowner is unique, which is why we offer a variety of floorplans designed to fit different lifestyles and budgets. Choose from single-story ranch plans, 2-story Family Rooms, open floorplans, and enjoy the freedom to customize each room with thousands of options available. Whether you're looking for a cozy, efficient home or a spacious home for entertaining, we have a floorplan that's just right for you. The Addison is a 4 bed, 2.5 bath home that features an open floorplan with Family Room and Kitchen with eat-in island, butler's pantry, walk-in pantry, and Breakfast Area. A formal Dining Room and Study offer additional living space on the first floor. Entry area off the Kitchen has Powder Room and access to the oversized 2-car Garage. Owner's Suite has a large walk-in closet and private bath. 3 additional bedrooms, full bath, and convenient Laundry Room complete the home.
Courtesy: Patriot Realty, LLC, (717) 963-2903
View additional infoDiscover Fishing Creek Estates - a beautiful and established community of new homes for sale in Harrisburg, PA. Surrounded by lush wooded scenery, this community offers the perfect blend of seclusion and accessibility, with large, 1+ acre homesites that provide ample space for you to build your dream home. At Fishing Creek Estates, we understand that every homeowner is unique, which is why we offer a variety of floorplans designed to fit different lifestyles and budgets. Choose from single-story ranch plans, 2-story Family Rooms, open floorplans, and enjoy the freedom to customize each room with thousands of options available. Whether you're looking for a cozy, efficient home or a spacious home for entertaining, we have a floorplan that's just right for you. The Nottingham features a 2-story Family Room open to the eat-in Kitchen with walk-in pantry and Breakfast Area. The spacious Ownerâs Suite is located on the first floor, with 2 walk-in closets and full Bathroom. A Study, formal Dining Room, Powder Room, Laundry Room, and 2-car garage complete the first level. The hallway upstairs overlooks the Family Room below. An optional Bonus Room is located over the Ownerâs Suite. 3 additional Bedrooms with walk-in closets and a full Bath are on the second floor. The Nottingham can be customized to include up to 6 Bedrooms and 4.5 Bathrooms. How may I help you?Get property information, schedule a showing or find an agent |
|||||||||||||||||||||||||||||||||||||||||||||||||||||||||||||||||
Copyright © Metropolitan Regional Information Systems, Inc.


