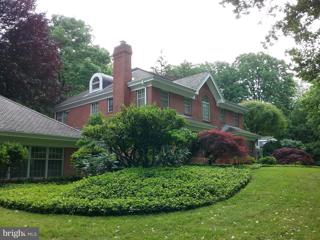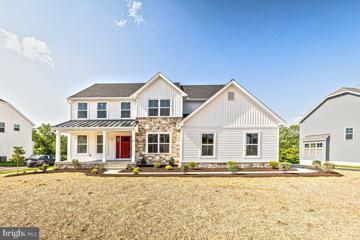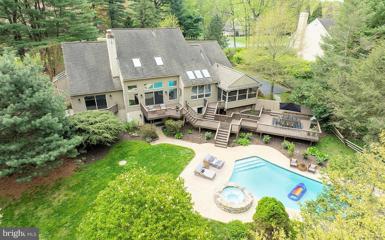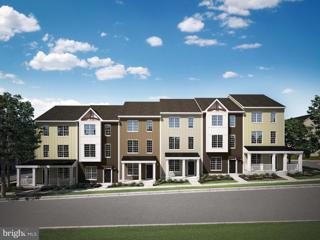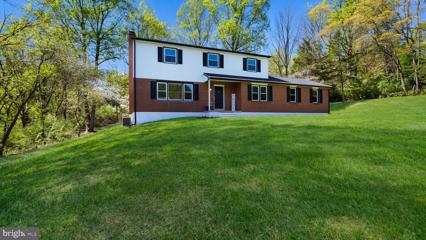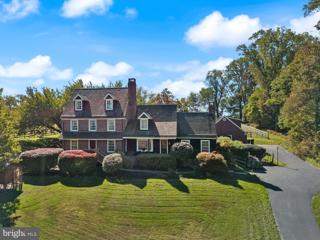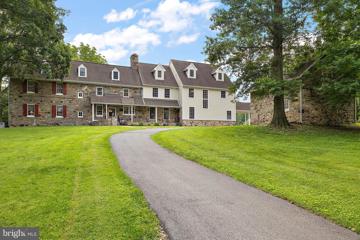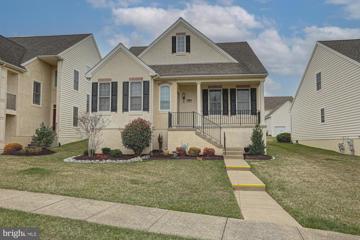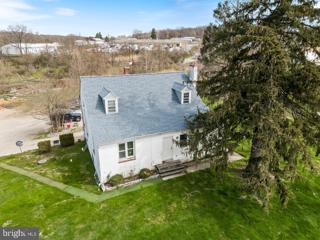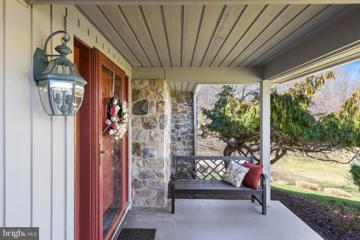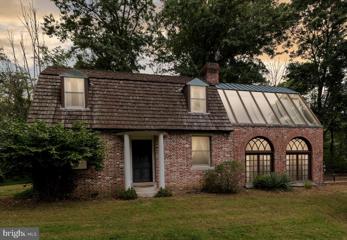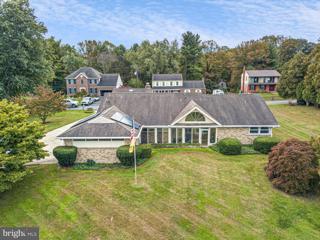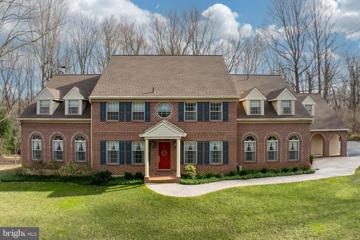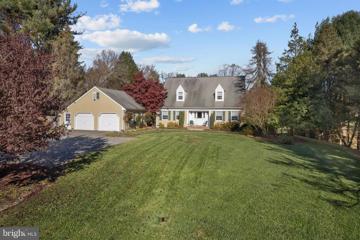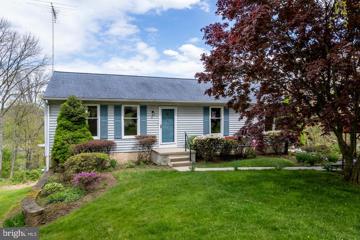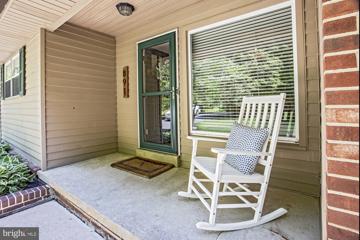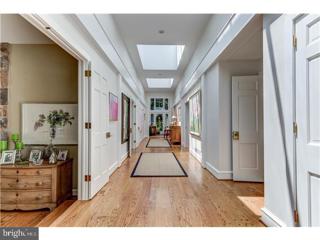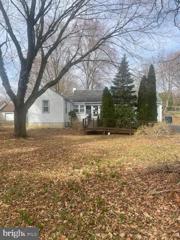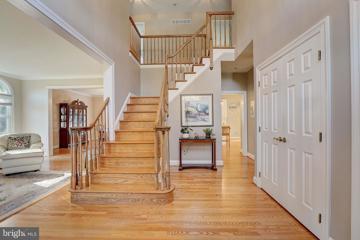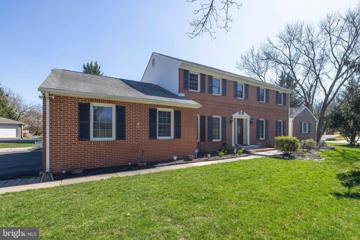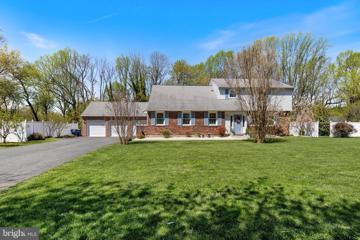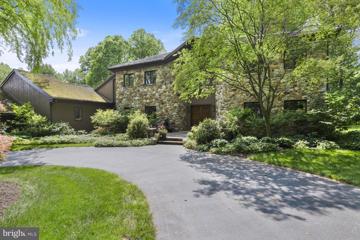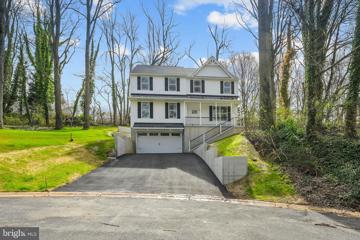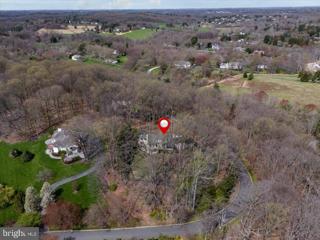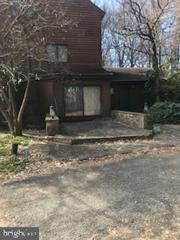 |  |
|
Kennett Sq PA Real Estate & Homes for SaleWe were unable to find listings in Kennett Sq, PA
Showing Homes Nearby Kennett Sq, PA
$2,399,9002 Farron Drive Chadds Ford, PA 19317
Courtesy: BHHS Fox & Roach - Hockessin, (302) 999-9999
View additional infoNestled in the heart of the prestigious Chester County countryside, 2 Farron Drive offers an unparalleled opportunity for the discerning buyer seeking a refined & versatile estate. This exceptional property redefines luxury living. Elegance, sophistication, & grandeur are the hallmarks of this sprawling estate. With over 6.4 meticulously landscaped acres exuding privacy & serenity. As you enter the main home, you are welcomed by a cathedral-like entrance that bathes the interior in an abundance of natural light, from a massive 30ft high ridge board skylight. Creating a captivating atmosphere from the moment you arrive. This grand entrance sets the stage for the opulence that lies within. In the heart of this home is the gourmet kitchen, where culinary dreams come to life. This culinary masterpiece features pink Iranian marble countertops & Italian Boffi designer cabinets from Italy. Every detail has been meticulously crafted to provide the ultimate cooking experience. As you prepare meals in this exceptional kitchen, you'll be treated to breathtaking views of the lush landscape that the owners themselves meticulously designed. The kitchen's large windows offer a picturesque backdrop, creating a tranquil atmosphere that makes every meal a memorable experience. From the eat-in kitchen, you'll find a seamless flow into both informal & formal dining areas. This inviting space is perfect for hosting family gatherings or intimate dinners. Sliders lead you to the expansive deck, connecting you to the guest house & creating an ideal setting for al fresco dining. Whether you desire a morning coffee or evening refreshment overlooking the serene landscape, this deck provides the perfect backdrop for making cherished memories. On the second floor, the primary bedroom suite creates a private retreat away from the hustle & bustle of daily life, complete with an ensuite bathroom & all the amenities one would expect in a home of this caliber. In addition, the second level features two additional bedrooms, each thoughtfully designed with its own private bathroom, providing unparalleled convenience & comfort for family members or guests. One of the standout features of this estate is the resort like indoor pool, a true haven for relaxation & entertainment. Complemented by a soaring cedar wood beam and plank ceiling. Connecting full bathroom, & access to both main home and guest house. Whether you seek a morning swim or an evening dip, this space offers year-round enjoyment. The guest house is a masterpiece in itself, offering multi-generational living at its finest. The main floor features a primary bedroom & bathroom suite, complete with its own separate driveway & access. This guest house provides the perfect solution for extended family members or guests. Whether you have aging parents, grown children, or live-in staff, everyone can enjoy the comfort & privacy they deserve. The guest house and the office have their own USPS postal mailing addresses. Throughout the main home, discover an array of luxury features, including Pella windows, multiple HVAC zones, a Generac generator, a 3-zone security & fire safety system, & an entertainment-ready Bose surround sound system. The oversized 4-car garage gives plenty of space for multiple vehicles or recreational toys. The property boasts super-insulated 2x6 construction with brick cladding & composite roofing material. The dog lover in you will adore the 2-stall dog kennel with a dog washing tub. The basement holds a commercial office space with its own kitchen, ideal for those who work from home. Enjoy the best of both worlds with tax-free shopping in Delaware, explore the historic charm of Kennett Sq, savor delectable cuisine at nearby restaurants, & have easy access to major roads for effortless commuting. Only a short drive from Philadelphia Airport for hassle-free travel. Don't miss this extraordinary estate first hand. Schedule your private tour today & discover the endless possibilities.
Courtesy: Coldwell Banker Realty, (610) 363-6006
View additional infoCome build your dream home in the heart of Chester County and Unioniville-Chadds Ford School District. The last available lot in this three lot subdivision is waiting. The Copper Beech model offers 5 bedrooms and 4 full baths, including a main level suite in addition to a primary suite on the second floor. The three car side load garage enters into a mudroom area and gourmet kitchen, open to the numerous living spaces in the home. A main floor office fills out the first floor, offering flexibility for work at home professionals. The second floor has 3 bedrooms in addition to the primary suite as well as a large, open loft space for additional living space. There are many options available to customize the home, but standard features include 7" hardwood floors, LVT and ceramic tile baths, tile showers, and upgraded appliances and cabinetry. Numerous trim details and options are also available to customize your new home. With easy access to West Chester, Kennett Square, Delaware, and more, you can enjoy the benefits of the area while retreating to your tranquil home located on an established, low traffic street. Situated across from a bucolic Chester County horse farm, and down the street from numerous others, you can enjoy the peace and quiet or head down the street to the Brandywine River. The location is also easily walkable to Natural Lands Cheslen Preserve for miles of hiking and trails. Pictures here are representative of previous builds and not necessarily the exact model here and are intended for illustrative purposes. Listing agent has ownership interest. $1,210,0001685 Waterglen Drive West Chester, PA 19382
Courtesy: Long & Foster Real Estate, Inc., (610) 696-1100
View additional infoLuxury living elevated --- in the coveted Waterglen community & Unionville-Chadds Ford schools! With over $250,000 of NEW high-end enhancements and designer upgrades, this property is ideal for both everyday enjoyment plus entertaining & festive gatherings! AND outside enjoy your own personal oasis with the In-Ground Pool with curved cement patios PLUS raised Spa with jets & cascading waterfall! With NEW pump, equipment, plaster, tiles, lights (salt-based system) it has been fully renovated for you to make the most of every Summer! 5 Bedrooms, 4 Full Baths/1 Half Bath and a Walk-Out Finished Lower Level are just some of the fabulous features of this home! A custom hardscaped front Porch welcomes you, then through the elegant double-door entry and into the Reception Foyer with soaring ceiling and a NEW refinished turned staircase. Showcased throughout the home NEW: all wood floors have been resurfaced; interior paint; designer lighting fixtures; craftsman-style single panel doors & black hinges/handle sets. Plus walls of sun-filled windows and skylights showcase the bucolic natural setting of 1.2 acres of lush landscaping & mature trees! So much to love about the NEW fully renovated Eat-in Kitchen, including the new stainless steel LG appliances (gas cooking); granite counters & glass mosaic tile backsplash; white shaker-style cabinetry; stainless steel sink/faucet/fixtures; and sit-up peninsula. The splendid Sunroom/Breakfast Room has a vaulted ceiling plus 2 doors --- access out to the oversized 16x14 Screened Porch (NEW carpet/fan/paint) and out to the multi-tiered Deck & yards. From here you can also access the NEW renovated Mudroom Laundry with NEW washer/dryer/cabinets; Powder Room; and 2-Car Garage with NEW epoxy painted floors. A striking floor-to ceiling stone gas fireplace is featured in the two-story Family Room, with sliders to the multi-tiered Deck. The formal Dining Room has beautiful chair rail millwork and moldings, and the open lay-out continues into the spacious Living Room with vaulted ceiling, arched window accent, and window seat alcove. WOW!---the Primary Suite is the definition of sophistication: Bedroom with soaring ceiling and sliders out to its own Deck & private fenced garden area! NEW fully renovated Bath with midnight blue dual sink vanity; tiled floors; free standing tub with mounted hand shower/faucet; floor-to-ceiling tiled shower with rain shower head plus hand shower; more! And do not miss the 7x6 Walk-In Closet with custom organizers w/adjustable shelving & drawer system. The second Bedroom with NEW carpet is En-Suite, with its NEW fully renovated Bath with tub/shower combo featuring iridescent aqua teal tile. Down the mezzanine hallway with NEW wood floors and there are two more Bedrooms (all with NEW carpet & ample closets!); a hall Full Bath also with NEW dual sink vanity & floors, and a tub/shower combo; and in the hallway even more extra closets. The Walk-Out Finished Lower Level has NEW luxury vinyl plank flooring and includes the 5th Bedroom with double-sided fireplace and large closet --- with the adjacent NEW renovated Full Bath this would make a perfect Guest Suite area! A sizeable Office; Game area; Media/TV area with sliders out to the yards; 2 walk-in closets (one is cedar!); and ample storage areas complete this level. NEW main floor/lower lever AC (2020) and NEW heater (2022). Outside are the newly stained multi-tiered Deck with scenic vistas; the fenced grassy yards & vibrant gardens; plus the In-Ground Pool & Spa complex! All backing to your own quiet wooded area, and then out to open space. BONUS---includes an AHS ShieldComplete Home Warranty with Pool Coverage, which is the highest level of coverage & peace-of-mind for you! So conveniently located to Rte 52 & Rte 1, plus West Chester; Kennett Square; Wilmington; Philly/airport; shore points & everywhere you want to be! Some photos virtually staged. Verification (including sq ft/size/lay-out/more) lies with the consumer.
Courtesy: Long & Foster Real Estate, Inc., (302) 351-5000
View additional infoQUICK DELIVERY! Montchanin Buildersâ newest community located in the charming borough of Kennett Square, Chester, PA. The Townes at Kennett Pointe offers an exclusive community of just 53 luxury townhomes, along with the shops and businesses located on the corner of East Cypress Street and Ways Lane. Amenities in Kennett Pointe will include an abundance of outdoor spaces including walking trails throughout the community, a 6000 sq ft plaza, pavilion, gazebos and tree lined streets. This end of group quick delivery home features James Hardie exteriors with a front porch. The interior features includes a finished recreation room, loft, three bedrooms, two full and two-half baths with 9-foot ceilings throughout. Also, included is a gourmet kitchen with island and quartz countertops and composite deck. .
Courtesy: Coldwell Banker Realty, (610) 566-1100
View additional infoWelcome to your own slice of paradise nestled on a picturesque 2-acre lot! Prepare to be enchanted by this breathtakingly beautiful home, where every detail has been meticulously crafted for luxury living. Step into the heart of the home and discover a gourmet kitchen that will delight even the most discerning chef. Abundant top-of-the-line soft-close grey cabinets offer ample storage space, while gorgeous quartz counters and a tile backsplash create an elegant backdrop. The oversized center island beckons for gatherings, complemented by stainless steel appliances that promise both style and functionality. With its generous layout and tons of counter space, this kitchen is truly a culinary haven.The kitchen seamlessly flows into a dining area and a welcoming family room, complete with a cozy fireplace where memories are waiting to be made. For more formal occasions, the home boasts a separate living room and dining room, offering versatility and space for entertaining guests.Convenience meets luxury on the first floor, where you'll find a conveniently located laundry room and powder room, as well as access to an oversized two-car garage, ensuring that daily tasks are a breeze.Ascending to the second floor, you'll discover a private retreat in the form of a master bedroom suite. Here, indulge in the ultimate relaxation experience with a brand-new master bath adorned with ceramic tile and loaded with extras. Double sinks and a spacious shower elevate the everyday routine to a spa-like oasis, promising comfort and serenity. Three additional bedrooms offer abundant closet space for family members or guests, while a fully upgraded hall bath provides convenience and sophistication.Descending to the lower level, you'll discover a full finished basement, adding even more living space to this already expansive home. Whether you envision a game room, home theater, or an additional lounge area, the possibilities are endless, offering endless opportunities for entertainment and relaxation.Situated on a cul-de-sac, this home not only ensures peace and privacy but also treats you to spectacular views that will leave you in awe every day.And let's not forget about the incredible updates - this magnificent home boasts all-new, siding, flooring, windows, doors, and roof etc.,providing peace of mind and modern convenience.Boasting award-winning schools and a prime location that combines convenience with tranquility, this home truly offers the best of both worlds.Don't let this opportunity slip away. Come experience luxury living, breathtaking views, and the ultimate in comfort and convenience. Schedule your viewing today and take the first step towards making this your forever home! $1,295,0001512 Powell Road Coatesville, PA 19320
Courtesy: BHHS Fox & Roach-Unionville, (610) 347-2065
View additional infoSmall farms are rarely available in Cheshire Hunt country, but this classically designed farmhouse from 1988 is now on the market. The kitchen has been recently renovated with timeless cabinetry, a farmhouse sink, stone countertops, and a 6-burner gas range. Next to the kitchen is the breakfast room, with windows on three sides that bring the beauty of nature inside. There's also a cozy "keeping room" with a large fieldstone fireplace (with brick hearth, bee-hive oven and wood stove insert) as well as a bay window that offers long views of the countryside. The family room and mudroom are located nearby for added convenience, featuring another fieldstone fireplace with a new gas unit. The dining room, living room, office, and powder room complete the first floor which also features wide-planked wood floors. On the second floor, there's a spacious primary bedroom suite with walk-in closets, a laundry area, and a bathroom with jacuzzi soaking tub and double sinks. There's also a second bedroom with its own full bathroom and shower, as well as a generously sized third bedroom on the third floor with its own full bathroom and shower. The lower level is part casual entertainment area and part storage/utility area. The home's exterior is primarily brick with additional farmhouse features such as a cedar shake roof (with copper gutters and downspouts), cedar siding, brick terraces, and an arch window. The design of the home takes full advantage of the beautiful country views from its inside windows, porches, or deck. The adjacent three-car garage has an unfinished loft already plumbed for future use. For the horse enthusiast, this property features a 4-stall barn with a heated wash stall (with tankless Bosch hot water), tack room, and feed room, along with a tractor port, 6 paddock/pastures, and an all-weather ring (dust-free sand and rubber footing, 90x140) installed by Lyster Construction. This is a manageable property that can be enjoyed in many ways while also enjoying the exquisite, neighboring open space. It's located just minutes from The Laurels Preserve (private 880+ acres) and the ChesLen Preserve (public 1,250+ acres), and it's also convenient to its Unionville-Chadds Ford Schools, shopping, and major arteries. A warm, comfortable place in a very highly desirable part of the preserved area, awaiting the next stewardâs personal touches to make it their home! $1,899,999101 Hickory Hill Road Chadds Ford, PA 19317
Courtesy: BHHS Fox & Roach-Unionville, (610) 347-2065
View additional infoThis gorgeous gated estate is a classic example of an early 1700's Chester County farmhouse, built by John Hope, on an original Penn Land Grant. Situated on 3.7 acres , this home has been painstakingly renovated with many upgraded amenities entirely suited for modern living. The property also includes a two-bedroom guest house constructed from an original stone barn. There is a large in-ground pool recently restored. Fully finished space above both garages is suitable for a home gym or yoga studio. The 3 car garage includes an electric vehicle charging station. This historically and architecturally significant house is one of the oldest buildings in the Brandywine River Valley. Dating from the very early 18th century, the eastern stone sections retain materials and details that are characteristic of the pre-revolutionary era and reflect the patterns of settlement along the "Great Road to Nottingham" according to internationally known restoration architect, John Milner. Located in the award-winning Unionville Chadds Ford School District. Scenic Pennsbury Township Park and Chadds Ford Winery are within walking distance. Easy commute to West Chester, PA and Wilmington, Delaware. $437,500109 Longo Drive Avondale, PA 19311
Courtesy: RE/MAX Town & Country, (610) 675-7100
View additional infoBrittany Hills! a 55 plus community just waiting for you! This 2 bedroom 3 full bath home has pretty wood flooring that flows from the foyer clear to the back where the kitchen is. The Foyer enters into the living room that has crown molding. To the left of the foyer is the bonus room currently being used as an office. To the right of the foyer is the guest bedroom which is a good size and accesses the hall bath from inside the room as well as the hall. The breakfast room, flowing openly to the kitchen, is an inviting spot. Enjoy your morning coffee in the breakfast room in front of the gas fireplace in the chillier months or access the composite deck though the french doors on the milder days. The kitchen is very pretty with granite counters and features the gas range for cooking. The laundry room is just off the kitchen for convenience. The main bedroom is a good size and features a large walk in closet and private bath. The basement has a large finished space with another gas fireplace. There is an abundance of cabinetry for your hobbies and a full bathroom! The clubhouse is where you can be as active or not as you like. You can enjoy the large gathering space, game room, library, or the indoor pool and spa,. Like to work out? The fitness center is just your speed! There are tennis and bocce courts, Hang with friends on the large patio while barbecuing on the grills..Spend your free time participating in clubs such as Garden Club, Book, Knitting, Craft, and more. Situated close to Delawareâs tax-free shopping some nice dining options.
Courtesy: KW Greater West Chester
View additional infoOpportunity awaits! This 3.2 Acre property is zoned Highway Commercial. However, per New Garden Township, "a single residential unit may be permitted, either as a conversion or new unit, provided the unit is accessory to the principal commercial use, and is occupied by the owner-operator of the principal use." This property includes a versatile dwelling featuring Office Space w/1 Bath; 3 Bed, 1 Bath Apartment and Unfinished Lower Level. Take advantage of the unique opportunity to operate your business at a high level from the comfort of your own residence. Ample parking space ensures convenience for both tenants and customers. While the property needs some rehab, the possibilities for customization and enhancement are endless. Buyer to verify possible uses with New Garden Township. Close proximity to Lowe's, Acme, Wawa & Dining. Easy access to Rt 1, 95, Kennett Square, Philly, Delaware shops and more. Donât miss out on this prime location! Sold AS-IS.
Courtesy: BHHS Fox & Roach-Kennett Sq, (610) 444-9090
View additional infoLocation, location,location! Tullamore is a community in its own little world. Surrounded by 33 acres of open space, it feels like you are in the country, but it is close to the many restaurants and activities in West Chester, Chadds Ford, and Kennett Square. Tucked away with wonderful vistas of open space, find this carefree four bedroom 2 ½ bath home. Entertain friends or just relax in the light filled spacious living room with wood burning fireplace, tray ceiling, and atrium doors to deck. Walk through to the formal dining room, (with deck access) that has direct entry to the kitchen. Enjoy preparing meals while a companion can join you in the eat-in area with space for a table as well as a comfortable chair. Or open the sliders to a large deck and continue the conversation. Making wonderful dishes is made easier with the granite topped island, Corian counters, cooktop, and double wall ovens. Experience one floor living with the primary bedroom and bath on the main level. Snuggle in bed while viewing the perennial plants in the walled garden outside the bedroom door. Take your choice of a brisk morning shower in the primary bath, or an evening soak in the jetted tub. Walk through the primary bathroom to the 4th bedroom or office. Guests can avail themselves of the powder room in the upstairs hall. Gliding down the stairs from the main hallway, find 2 more bedrooms with, sliders to the under deck area, and the second full bath with tub and shower combined. Cozy winter evening can be spent cuddling up with a book in front of the wood burning fireplace in the lower level family room. Storing needs will be met in the large unfinished area which would also be great for hobbies and exercise equipment. This home is carefree because the HOA takes care of all of the exterior maintenance, except the deck, so just turn the key and head off to new adventures. This non age restricted townhome community is in the award winning Unionville Chadds Ford School District. $1,199,000829 Baltimore Pike Chadds Ford, PA 19317
Courtesy: RE/MAX Town & Country, (610) 675-7100
View additional infoPlease note, there is no sign at property entrance. Welcome to 829 Baltimore Pike, Chadds Ford, PA! This unique, expansive property spans 15.4 acres of breathtaking land with mature trees and within the acclaimed Unionville/Chadds Ford School District. Nestled away from the road, a 600-foot driveway leads to two distinct single-family homes, offering unparalleled peace and privacy in an unbeatable location. Ideal for multi-generational living, these homes provide ample space and independence while maintaining close proximity. The main cape-style house holds tremendous potential for renovation (and/or tear down and rebuild)....boasting a spacious master bedroom with a full bath on the first floor, alongside a den/study, second full bath, kitchen, living room, and dining room. Upstairs, discover three large bedrooms and another full bath, while the lower level offers a finished great room with windows and walkout access. The guest house is a true gem, featuring a unique storybook design with a soaring glass ceiling in the family room, bathing the space in natural light. Enjoy the cozy ambiance of the two-sided brick fireplace and slate flooring, while a turned staircase leads to the loft-style bedroom and bath on the second level, adorned with beautiful wide-plank hardwood floors. Currently in ACT 319 (Clean and Green), this property benefits from remarkably low taxes, adding to its appeal. Don't miss the chance to explore this exceptional offering and experience its charm firsthand. Schedule your viewing today to discover the endless possibilities and timeless beauty of this remarkable property. Please allow 24 hour notice for showing requests. Do not drive up driveway without a confirmed appointment. $710,000523 Dawson Tract Hockessin, DE 19707
Courtesy: RE/MAX Associates-Hockessin, (302) 234-3800
View additional infoCharming 4 Bedroom, 3 bath home. What sets this home apart is the expansive 1.82-acre lot overlooking Yorklyn Valley. This amazing home is filled with natural light throughout, providing gorgeous views of natural greenery. It is nestled in Hockessin on a private lane. Close by is Auburn Valley State Park with gorgeous walking trails, Ashland Nature Center, Hockessin Athletic Club (HAC), Longwood Gardens. and just a few short miles to Centerville, Greenville and Kennett Square shops and restaurants. Hardwood floors on most of the 1st floor. New carpet in all bedrooms. This home has a split bedroom floor plan with the master bedroom and master bath on one side and the other 3 bedrooms on the other side. Hall bath with access to one bedroom. This home has a formal living room and dining room as well as a family room with vaulted beamed ceilings off of the kitchen. Nice fireplace in the family room as well for cold chilly nights. This home has wheelchair accessibility. Large patio doors and hallways and step free entrance. Newer roof with solar panels. Central air in 2023. All stainless-steel appliances in the kitchen with ceramic tile flooring. 2 large Anderson patio doors off of the family room and solarium. Garage leads to the enclosed solarium with Gorgeous scenic views. The upstairs loft can be used as an office or extra storage. The entire home has been recently painted. $2,950,0002 Bittersweet Drive West Chester, PA 19382
Courtesy: RE/MAX Town & Country, (610) 675-7100
View additional infoTurn onto one of the most prestigious streets in West Chester, Unionville- ChaddsFord Schools! Bittersweet, a community of 7 unique "country" property's with 73 acres of wooden & hillside conservancy, truly Elegant! This 8.7 acre serene & parklike property is surrounded & is truly magical, Quality and construction was clearly defined by these original homeowners. This 2x12 construction, Colonial Brick front home offers true craftmanship! First floor features open Foyer, double doors to Dining Room, with chair rail & butlers door to Kitchen access. Opposite the DR, is the large Living Room with triple windows & double doors to Family, room, great floor plan for entertaining! The open Family room features a wood burning fireplace set in stunning Brick. Slider door to the beautiful 4 seasons room, a spotlight in the first floor! The Sunroom is complete with large windows , new solar powered sky lights, cast iron heater, with breathtaking views from all sides! Side Door provides access to the Trex deck with metal railings & awning to enjoy the shade for your afternoon sunsets! The Kitchen with Wolf cooktop, Kitchen Aid SS appliances, Sub Zero refrigerator draws, SS refrigerator. & large walk-in pantry. The Breakfast area offers French doors to the sunroom, providing great flow to the floor plan. Down the hall from the Kitchen are the rear stairs, 2 bedrooms/office & full bathroom. Laundry is located at the end of the hallway & garage door access. to an oversized garage with front & rear door access. The 2nd floor features a large Master bedroom with 3 closets,2 walk-in closet & Master suite with large jacuzzi & tiled stall shower & linen closet. 3 additional large bedrooms, 1 ensuite, Jack & Jill bathroom to the hallway. Each with large closets, walk-in or double closets. The 4th bedroom features a cedar closet, door to oversized room(ready to be finished) & stair access to 3rd floor attic. Lower level is partially finished with wet bar & storage areas. Hardwood floors, upgraded electrical thru out & security system! are just a few of the additional features. Recent upgrades: 2 New Hvac systems, New lifetime Roof & newer Hot water tank. Don't forget the whole house Caterpillar generator! "Bittersweet- A quiet preserve for the discriminating buyer" Close to schools, roadways, Longwood gardens, & shopping!
Courtesy: Compass, (302) 202-9855
View additional infoPriced at appraised value! Welcome to a truly exceptional residence that combines elegance, craftsmanship, and comfort on a picturesque 2.1-acre lot in one of the areaâs most sought-after locations. This custom-built masterpiece stands as a testament to quality construction and meticulous attention to detail. Upon entering, the main level of this stunning home unfolds with a grandeur that sets the tone for the entire residence. The formal living and dining rooms exude sophistication, while the den and library provide cozy retreats for relaxation or work. The focal point of the main level is the expansive addition, featuring a breathtaking great room. Adorned with a vaulted wood ceiling, a propane fireplace, and windows that frame the lush rear yard, this space is both inviting and awe-inspiring. The heart of the home, the updated kitchen, is a chef's dream. Boasting ample cabinet space, a large center island, granite countertops, a stylish tile backsplash, and high-end appliances, it effortlessly combines functionality with aesthetic appeal. Sliding glass doors lead from the kitchen to a beautiful paver patio, overlooking a serene pond with a captivating waterfall feature. Beyond the patio lies the expansive and private yard, a perfect oasis for relaxation and entertainment. Convenience meets luxury on the main level with a well-appointed laundry room and a tastefully designed powder room. The allure of this home seamlessly transitions to the upper level, where the sprawling master suite awaits. Hardwood floors grace this retreat, complemented by a large walk-in closet and an updated full bath. The master bath boasts a double vanity, a tiled shower, and the ultimate indulgence â heated tile floors. The upper level further unfolds with three additional bedrooms, each offering unique charm. One bedroom enjoys the privilege of an en-suite bathroom, while the remaining two share a generously sized hall bath. The thoughtful layout ensures that space is never a constraint in this residence. The journey through this remarkable home extends to the finished lower level, offering versatility with office space, a workshop, and additional storage accessed through a garage door â a practical solution for storing lawn equipment and more. This property also offers ample parking spaces and includes a detached two-car garage, providing both convenience and security for your vehicles. This beautiful custom home is a rare gem, perfectly blending form and function in an idyllic setting. Every detail, from the vaulted ceilings to the heated floors, reflects the commitment to luxury and comfort. It's not just a home; it's a lifestyle defined by elegance and tranquility. Welcome to your dream residence. $369,90010 Cook Court Avondale, PA 19311
Courtesy: BHHS Fox & Roach-Jennersville, (484) 748-6200
View additional infoA beautiful ranch-style home situated on a cul-de-sac in the popular community of Avon Mohr. This property offers a sense of privacy and a quiet environment. The house has three bedrooms and two full baths. The spacious open floor living area has large windows that provide much natural light as well as a splendid skyline view in the back overlooking open space of preserved naturalscape and wildlife habitat. If you are not yet a birdwatcher you might find yourself soon to be. Enjoy gentle sunrises early in the morning with a cup tea on the deck . The full walkout basement provides additional storage space, access to a two car garage, laundry area and potential for future expansion. The mature landscaping comprised of many native plants, azaleas and bulbs adds beauty and character while creating a colorful show for every season. The home been thoughtfully cared for by its only owner and is pet and smoke free. Open House: Sunday, 5/5 1:00-3:00PM
Courtesy: Patterson-Schwartz-Hockessin, (302) 239-3000
View additional infoDiscover the epitome of tranquility in the sought-after enclave of Hockessin Hills. Nestled on a sprawling 1.29-acre lot, this beautiful ranch home offers the perfect blend of comfort, style, and natural beauty. Let's explore: Location: Tucked away in the coveted Hockessin Hills community, this residence enjoys the serenity of rural living while being just minutes away from the conveniences of downtown Hockessin. With easy access to major highways, shopping, dining, and top-rated schools, it offers the ideal balance of privacy and accessibility. With 4 bedrooms and 3 bathrooms, including a luxurious master suite, this home provides ample space for family living and entertaining. Picturesque Views: Step onto the covered back porch and immerse yourself in breathtaking vistas of the surrounding landscape. Whether enjoying your morning coffee or hosting gatherings with friends and family, this outdoor oasis offers a picturesque backdrop for every occasion. Updated Interiors: The interiors have been thoughtfully updated to blend modern convenience with timeless charm. From the spacious living areas to the gourmet kitchen with high-end appliances and granite countertops, every detail reflects quality craftsmanship and attention to detail. Cozy Fireplaces: Warm up on chilly evenings by one of the two fireplaces, located in the living room and the finished lower level, adding a touch of coziness and ambiance to the home. Additional Amenities include expansive 1.29-acre lot with lush landscaping and mature trees. Attached garage for convenient parking and storage. Finished lower level that walks out to the back yard perfect for outdoor entertaining. Explore the vibrant Hockessin community and its array of attractions, including local parks, hiking trails, and boutique shops. With easy access to major roadways, you're also just a short drive away from Wilmington, Newark, and Philadelphia. Donât miss out! Experience the ultimate in peaceful living and schedule a showing of this exquisite ranch home in Hockessin Hills today. Your private oasis awaits! $2,495,0001219 Fairville Road Chadds Ford, PA 19317
Courtesy: Patterson-Schwartz - Greenville, 3024294500
View additional infoPass a historic mill on a long scenic lane to 1219 Fairville Rd. This premier property is in the heart of Pennsbury Township and is situated on 18 acres of what was originally part of the Haskell family holdings at the Pennsbury Mill. This property provides stunning views from every window and provides absolute privacy. The main house, built in 1978 and completely renovated in 2013, was thoughtfully constructed so owners could fully indulge in the tranquil natural surroundings. This one-of-a kind home lives large and is appointed with premium finishes and amenities throughout. Through new custom divided-light windows and French doors, the sounds of nature are just steps away. Enter into the dramatic center hall with soaring ceiling and skylights, ending in a quiet conservatory. To the left of the main entrance find the grand living room with vaulted ceiling and stone fireplace. French doors open to the sprawling deck with natural wood and branch railings and overlook a pond and stream that feeds the Mill. To the right of the main entrance is a comfortable family room. Continue through to the mudroom with antique brick flooring and barn wood paneling and onto the state-of-the-art Waterbury Chefâs kitchen. This heart of the home features custom cabinetry, soapstone counters, Wolf 6-burner cooktop, double oven & warming drawer, Subzero fridge, Asko dishwasher and large open dining room. Two luxurious suites sit at the rear of the home. The primary suite offers large walk-in closets/dressing room and Waterbury en suite with Victoria & Albert soaking tub and double vanity, and Italian mosaic tile floor, shower and water closet. A formal office with paneling and fireplace and powder room completes the main level. Downstairs find a second suite, sitting/play room, second office with built-ins and large walk-out game room with wet bar. Through French doors, access the large bluestone patio with fire-pit and walkway to the guest cottage. The secondary guest cottage was renovated in 2008 from the original Amish bank barn. This cottage features a 4th suite, vast great room with vaulted ceiling and kitchenette and is perfect for work-from-home requirements or any number of needs. An oversized 3-bay garage and storage building was constructed in 2014. This home is located in the Unionville-Chadds Ford school district and is just minutes from downtown Wilmington Amtrak Station, Chadds Ford and Philadelphia airport.
Courtesy: BHHS Fox & Roach-Collegeville, (610) 831-5300
View additional infoRanch style home in the heart of the Brandywine Valley! Home entails a living room, dining room, kitchen, main bedroom, two additional bedrooms which share a hall closet and a full bath. There is a walk up attic providing lots of storage space. A two car attached garage opens into a large workshop area. The level lot is larger than .5 acres with lots of mature trees. ***Utilities are currently off. Steps to partial basement are unsteady. Please do not go into basement! "The seller does not accept blind offers or escalation clauses." Seller reserves the right to accept any offer after the first look period. âCash oï¬ers require 10% EMD or $1,000 minimum, whichever is greater, and all ï¬nanced oï¬ers require 1% EMD or $1,000 minimum, whichever is greater.â All New listings, except for Bank of America-owned properties, require a: This property is subject to a 3-Day First Look Period. Seller will negotiate offers after the period expires. For all Bank of America properties, client names BAML, BAML 2, BANA-MAM, and Bank of America use a 3-day first look. âThis property is subject to a 3-day First Look Period. Seller will negotiate offers after the period expires. $779,000214 S Pond Road Hockessin, DE 19707
Courtesy: Patterson-Schwartz-Hockessin, (302) 239-3000
View additional infoDecember 16th from 1-3 pm, will be the only time the home is available for showings until after the first of the year. Welcome to this exquisite Pennsylvania farmhouse-style home, nestled on a generous .43-acre lot in the coveted Westridge community. As you step into the grand two-story entrance, you'll be greeted by a stunning hardwood staircase and a beautiful light lending window. The luminous formal living room boasts fresh paint, three large windows with elegant circle tops, crown molding, and gleaming hardwood flooring. It's a perfect space for relaxation. The spacious dining room is an ideal spot for entertainment, offering a double window that frames the picturesque outdoor views, complemented by hardwood flooring and crown molding. The heart of this home is the inviting family room, featuring a captivating floor-to-ceiling masonry fireplace, ample natural light through many windows, and access to the deck. It's a wonderful place to unwind. The kitchen is a chef's delight, with 42-inch cabinetry, granite countertops, an island, a convenient desk area, a pantry, hardwood flooring, and abundant recessed lighting. The circular top window in the kitchen provides a charming view of the backyard. Casual dining is a breeze in the spacious breakfast nook, which overlooks the deck and private backyard. The sliding glass door floods the area with natural light. For those who work from home, the study on the main level features hardwood floors, elegant circle top windows and French doors. The main level also features an updated powder room and a well-appointed laundry room with ample storage. Moving upstairs, you'll discover the serene primary bedroom suite, complete with plush carpeting, two windows, and a generous walk-in closet. The adjacent sitting room can serve as a nursery, study, or additional closet space, providing versatility. The primary bathroom is a spa-like oasis, featuring a vaulted ceiling with skylights, a Jacuzzi tub with jets, a spacious walk-in shower with a seat and frameless glass enclosure, a new double vanity with recessed lighting, imported tile, and thermal heat lamps. It's a retreat in your own home. The three additional bedrooms have new neutral carpeting, one or two windows, and spacious closets. The hall bathroom has been updated with a sizable walk-in shower, frameless glass doors, neutral tiles, and more. The finished lower level offers additional living space with three large rooms, 12x12 tile floors, and plenty of closet storage. Unfinished areas provide ample storage space. Notable updates include refinished hardwood floors on the main level (2020), a brand-new primary bathroom, hall bathroom, and powder room (2019), new neutral carpeting on the second floor (2021), a roof replacement with architectural shingles (2014), and a new composite deck with vinyl railing (2020). Additionally, a new blacktop driveway was installed in 2023, and the kitchen was updated with granite countertops. This property offers a three-car garage with an epoxy floor finish (2016) and painted walls with an exterior door. The Westridge community is highly sought after in Hockessin, offering privacy while being centrally located. It provides access to a wealth of nearby amenities, including public and private schools, the Hockessin Library, parks, dining, shopping, the Hockessin Athletic Club, and more. It's part of the renowned Red Clay Consolidated School District. Move right in and become a part of this welcoming neighborhood. $649,90026 Pierson Drive Hockessin, DE 19707
Courtesy: RE/MAX Elite, (302) 234-2500
View additional infoPrepare to be captivated by this exquisite colonial home nestled in a private corner lot of Wellington Hills. Boasting an array of impressive features, this residence offers a luxurious lifestyle. One such feature is the expansive master suite on the main level with gleaming hardwood floors, vaulted ceilings, and an abundance of natural light. This retreat includes two spacious walk-in closets, complete with built-in cabinets and shelving for effortless organization. Adorned with glass-paneled French doors, the en-suite bathroom is a haven of tranquility, featuring a private toilet, standing shower, two separate sinks, and a lavish two-person jetted soaking tub for a spa-like experience in your own home! Relax in the living room with a gas burning fireplace to cozy up to on those cool fall/winter nights, and French doors that lead out to the stunning sunroom with eye catching pine wood detail, equipped with outlets, a ceiling fan, and windows that beckon you to open them on a warm, breezy day. If more sun is desired, step outside to the spacious outdoor deck overlooking the stunning in-ground pool situated amidst the lush backdrop of the private, flat backyard. Try your hand at a green thumb with the garden beds to plant flowers or herbs/vegetables to enhance your cooking! The stunning kitchen was fully remodeled in 2019 with all new solid maple cabinets and stainless steel appliances, including a seamlessly matching externally venting hood. This chef's delight also includes beautifully tiled flooring, a double oven, in-island microwave, large refrigerator, glass cooktop, double sink, plenty of counter spaceÂand the ease of having an eat-in kitchen right there. For dinners and events, you can enjoy wowing your guests with a meal in the dining room with its eloquently detailed coffered ceiling and hardwood flooring. Leading from the kitchen, you'll find the door to the 2-car garage, thoughtfully located near the kitchen where you can easily offload your groceries. Right across the hall is the sizable laundry room with built-in cabinets for storage and another door to access the back deck. Down the hall once more, you'll see an additional room that can be used for a library, office, playroom, craft room, game room, or whatever you desire! The large front room, currently being used as a study, also has many possibilities waiting for its new owner's creativity. Upstairs, you'll find four additional sizable bedrooms with two full bathrooms, including another owner's suite with a walk-in closet and an en-suite bathroom. This home also offers a full, unfinished basement, perfect for storage, a tool shop, and tall ceilings that make it the perfect space to put exercise equipment or finishing the basement. Your wallet will appreciate the newly added (2023) cost efficiency of this home with its R-35 insulation that helps cut down energy costs and maintain the comfortable temperature you want. Other upgrades include a new water heater (2023), driveway sealed (2024), new well pump & well pressure tank (2023), new furnace and A/C (2021 & 2022), all new pool equipment (2021/2022), and a new sump pump (2020). This Hockessin stunner puts commuting and convenience right at your fingertips with its close proximity to parks, grocery stores, restaurants, salons, doctor's offices, athletic clubs, schools, and major highways. Schedule your showing today!
Courtesy: Monument Sotheby's International Realty, (302) 654-6500
View additional infoWelcome to 545 Holly Knoll, a charming retreat nestled at the end of a serene cul-de-sac atop one of Hockessin's highest points. This meticulously remodeled and expanded 4100 SqFt, 5-bedroom, 4-bathroom Colonial home offers the perfect blend of modern convenience and classic elegance.Upon stepping into the foyer, you'll be greeted by gleaming hardwood floors that stretch throughout the entire main level. To the right, a sun-drenched family room beckons, providing an ideal space for relaxation and gathering.Continue your journey to the heart of the home, where a recently updated open-concept chef's kitchen awaits. With expanded cabinetry, commercial-grade appliances, and a ventilation hood, this kitchen is sure to delight any culinary enthusiast. Adjacent to the kitchen, a cozy breakfast or sitting area and an expansive dining room addition offer ample room for hosting memorable gatherings.Beyond the kitchen, a spacious den or reading room provides additional flexible living space, seamlessly blending form and function. Passed the den, the full bathroom offers main floor living potential.A convenient mud/laundry room connects the large 3-car garage to the den, enhancing everyday ease and organization.Venture upstairs to discover five generously sized bedrooms, including two primary suites. Hardwood flooring continues throughout the second level, lending a sense of continuity and warmth to each room. All upper-level bathrooms have been thoughtfully updated, with the primary suite boasting radiant heated floors and a luxurious tiled shower complete with rain shower features. The primary suite also features large walk-in closets, upper level laundry, and a nursery or home office conveniently attached to the bedroom.Step outside into the backyard oasis, where specimen trees and lush flowering azalea bushes create a picturesque backdrop for outdoor enjoyment. With plenty of space to play, relax, and entertain, this backyard is sure to be a favorite gathering spot for everyone.Conveniently located just minutes away from Hockessin's amenities, including Lantana Square, Hockessin Athletic Club, the public library, and major transportation routes, 545 Holly Knoll offers the perfect blend of tranquility and convenience for those looking to make Delaware their new home. $2,500,000307 Pentland Drive Greenville, DE 19807
Courtesy: Patterson-Schwartz - Greenville, 3024294500
View additional infoThis pristine lot is just less than 14 acres and sits set back off the road in the private Pentland community in Centreville. The expansive property affords sweeping views of Brandywine Valley countryside. Enjoy all the seasons from the thoughtfully placed windows throughout the home as well as the large Ipe deck (new in 2021) on the rear of the house. Follow the tree-lined drive to this stunning contemporary stone home. Access the front of the house via the circle driveway or go to the left of the house to access the 3-car garage. Enter the front via stately stone steps into an open-air foyer where you get an immediate sense of the uniqueness of this home. To the right find the formal living room with gas fireplace. Continue down a private hall past a full bath and large closet to a private study with curved wall of windows. To the left of the foyer is the formal dining room. A swinging door leads to the updated kitchen with functional island and an abundance of custom cabinetry, cooking amenities, space for full table seating, and view of front garden. Attached to the kitchen is an additional office/butlerâs pantry, laundry room and half bath, elevator, mudroom with mop basin and access to the garage. Returning to the foyer entrance, continue straight back to the large two-story great room which is the heart of this home. Adding ambiance to this impressive room is the open-air curved staircase as well as the two-story wall of windows bathing the room in natural light. Sliding doors open to the deck. The striking floor-to-ceiling stone fireplace adds to the cozy, relaxed atmosphere of this gathering place. Between kitchen and great room is a conservatory, perfect for houseplants or over-wintering tender outdoor plants. Beyond the family room is a game room with full bar, powder room, lounge area and sunroom overlooking the rolling hills beyond. Use either of two staircases to go to the second floor. Find the primary suite with fireplace, small hallway with mirrored doors hiding extensive storage, his/her walk-in closet, dressing room and large combination bathroom, laundry, and sitting area with radiant floor heating. Two additional bedrooms share a Jack-and-Jill bath, and two more bedrooms share a hall bath. An unfinished lower level provides plenty of storage options. At the edge of the lot is a detached âtwo-car plusâ heated garage (with water) that can house maintenance equipment and other tools. The outdoor deck overlooks a luxurious pool surrounded by a paver patio. Mature trees provide privacy and shade. A sloped lot provides unsurpassed views of the surroundings as well as the stocked pond below the hillside meadow. Enjoy the serenity of this private oasis while still having proximity to Centreville, Greenville, Wilmington, Philadelphia and all that the area has to offer. Pentland is ten minutes from Longwood Gardens, Winterthur Museum and Gardens, Brandywine River Museum and Mt. Cuba Center. $685,000519 Vintage Road Hockessin, DE 19707Open House: Saturday, 5/4 12:00-2:00PM
Courtesy: Patterson-Schwartz - Greenville, 3024294500
View additional infoNew construction in Hockessin read for a quick closing! Rare opportunity to purchase a new construction home on a beautiful .64ac lot in Hockessin! Close to all of the popular 19707 spots- the library, Swift Park, the ball fields and soccer fields, Old Lancaster Pike and its restaurants and shopping, Hockessin Athletic Club, Lantana Square; offering the perfect lifestyle of convenience and private retreat. This model provides an open and contemporary feel while not skimping on rooms. Center hall is flanked by the living room, which is open to the family room. The family room is such a comfortable place to relax and enjoy a fire in the beautiful electric fireplace. The fantastic kitchen featuring granite, wooden cabinets, stainless steel appliances, and versatile island space makes whipping up meals so enjoyable. The pantry is great for organized storage. This floor plan offers a fantastic and spacious great room! You've dreamed of a primary suite like this! It's bright and huge enough to customize a sitting room, reading nook or whatever you choose. You cant miss the 2 walk in closets! Luxurious bathroom with a vanity dedicated to each owner, awesome soaking tub and large shower stall. The additional three bedrooms area wonderfully laid out and share a great full bathroom in the hallway. Upper floor laundry grants your wish of convenience! The basement is clean, bright and offers egress, just in case you design a finished area in the future. The exterior with beautiful vinyl siding and quaint front porch makes for swoon-worthy curb appeal. 2 car garage. If the current homes in the price range have been a let down, this quality built new home complete with high end finishes will check off all boxes on your wish-list. Construction has just wrapped up, don't wait! $1,195,000303 Pentland Drive Wilmington, DE 19807
Courtesy: Patterson-Schwartz - Greenville, 3024294500
View additional infoWelcome to 303 Pentland Drive, located in Pentland, an exclusive Centerville community, this three-level contemporary home boasts pride of ownership throughout, offering an impressive 4650 square feet of living space & nestled on an elevated lot allowing for beautiful views at every turn. The long private drive reveals an expansive well-manicured 2.1-acre lot full of mature trees & plantings including a large open & level rear yard. This beautifully maintained home has 5+ spacious bedrooms, a separate home office with studio space connected on the upper level, 4 full baths & 2 powder rooms. Architecturally dramatic details include a turned wood staircase in the two-story entrance foyer, floor to ceiling fireplaces & sweeping vaulted ceilings in the formal living room & main floor family room and well place skylights throughout offering an abundance of natural light. A formal dining room & kitchen that is open to the family room provides plenty of space for daily life and special gatherings with family & friends. The main floor primary bedroom is generously sized and includes two walk-in closets plus a private large full bath. Additional highlights of this home are the large main floor laundry/mudroom with rear staircase to lower level, 3 wood-burning fireplaces, lower-level family room, sauna, wine storage and a tremendous amount of closet & storage space throughout. Outside you'll find a screened porch & rear deck that spans almost the entire length of the house with a lower level rear patio that walks out to the large level yard. So many spots for you to relax & enjoy your own quiet oasis. Ideally located short distance from fantastic shopping & dining options, Centerville Village, Winterthur, Hagley, Longwood Gardens, Parks, Golf Courses and so much more. A retreat-style home in the perfect location with endless possibilities for you to create your own dream home.
Courtesy: Century 21 Rauh & Johns, (856) 582-0366
View additional infoInvestment opportunity! Don't miss this custom built 4B, 2.2BA traditional home in the heart of Southern Chester County on 7 acres. Avon Grove Schools. Marble entry opens to sunroom w/raised hearth FP, wet bar, breathtaking views! Bordered by LR w/cathedral ceiling, 2nd FP and hardwood flooring. Formal DR leads to kitchen w/double oven, Corian countertops and spacious breakfast room w/view of patio and surrounding woods. Family room with wood burning stove and stone surround. First floor laundry/mud room. Oak staircase leads to master bedroom with entry onto upper level deck, and full tiled bath and separate shower. Recessed lighting throughout! Unfinished basement and half bath. Three car garage. Oversize shed incl. Open space for horses! How may I help you?Get property information, schedule a showing or find an agent |
|||||||||||||||||||||||||||||||||||||||||||||||||||||||||||||||||
Copyright © Metropolitan Regional Information Systems, Inc.


