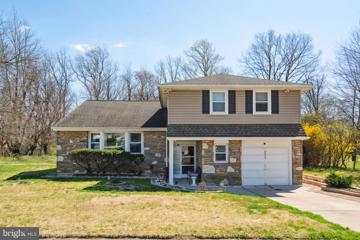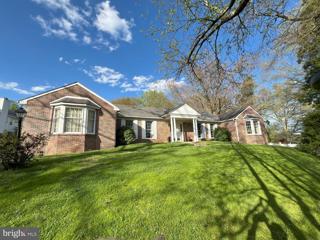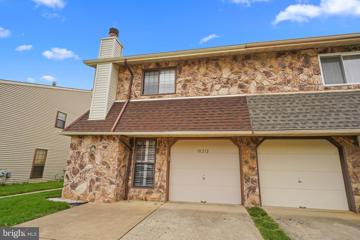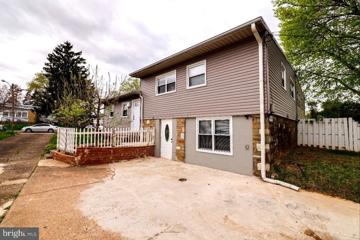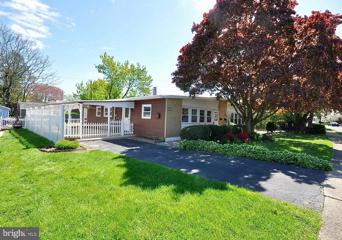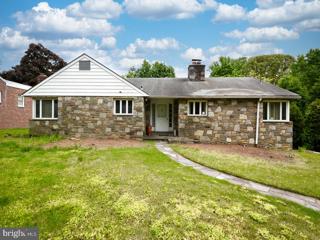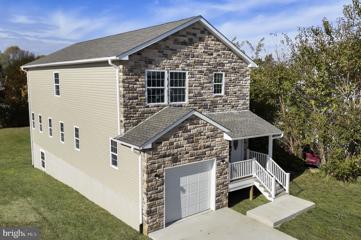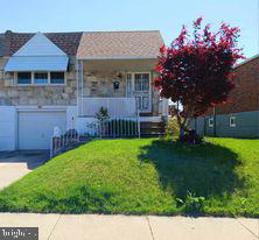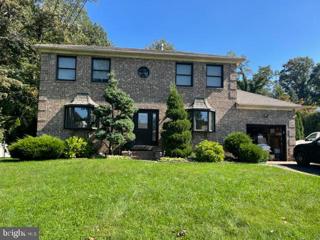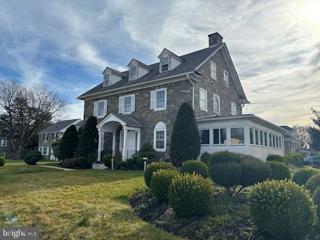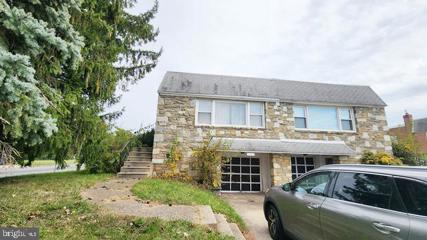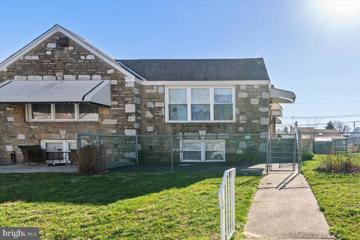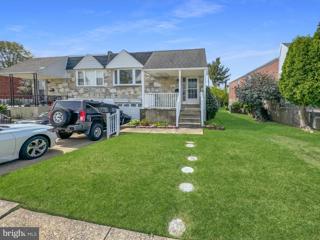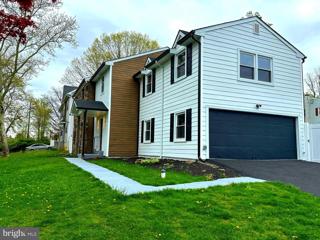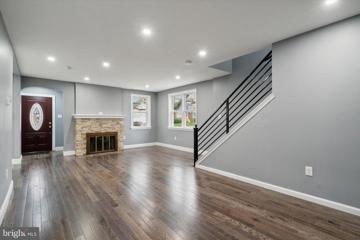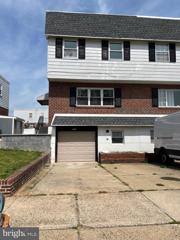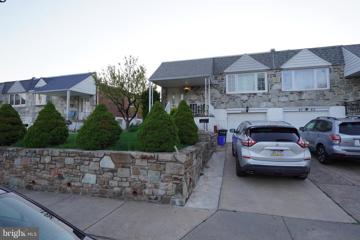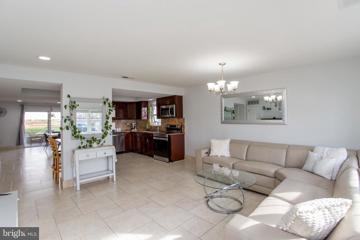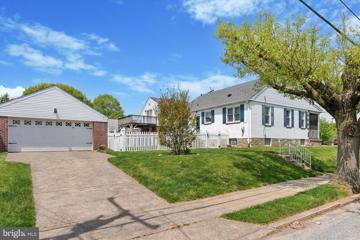 |  |
|
Huntingdon Valley PA Real Estate & Homes for SaleWe were unable to find listings in Huntingdon Valley, PA
Showing Homes Nearby Huntingdon Valley, PA
Courtesy: KW Philly, (215) 607-6007
View additional infoWelcome to 9577 Walley Ave, a stunning 5-bedroom, 3-bathroom home boasting an estimated 2,200 square feet of living space. As you step into this beautifully renovated home, the exterior welcomes you with brand new concrete and stone work, accentuated by new exterior lighting. Inside, the home shines with new interior recessed lighting, crown molding and an abundance of natural light that floods through the large windows. The main floor features new flooring throughout, a new full bath and shower, complemented by new plumbing and electrical systems. Next to the bathroom, you will find a very large and spacious first-floor bedroom that was recently renovated and reconfigured to bump into the garage for additional space. The high, vaulted ceilings in the living room elevate the sense of space, perfect for entertaining guests or relaxing with family. The kitchen features stainless steel appliances, custom tile backsplash, granite countertops, a breakfast bar, and tons of white cabinetry for storage. Then step outside to the expansive backyard that is perfect for al fresco dining, hosting or barbecues. Upstairs, you'll find both new and refinished flooring extending throughout, leading to four spacious bedrooms and two newly renovated bathrooms. The primary bedroom has a large walk-in closet and a full bathroom. The partially finished basement offers an abundance of storage space and provides additional room for recreation, gym, or a home office. In close proximity to all of the restaurants, bars, grocery stores, parks, and coffee shops that North East Philadelphia has to offer, this home is in a perfect location. Schedule your showing today!
Courtesy: RE/MAX Properties - Newtown, (215) 968-7400
View additional infoBeautiful well built and lovingly maintained ranch home. Set up like a duplex - with 2 Kitchens and 2 full baths. Each side has a living room, dining area, 2 bedrooms ( 4 combined altogether). One side has wood floors, wood burning fireplace and quartz counter tops and back splash. This bright, sunny home features an unfinished basement, oversized laundry, a Huge Attic with pull down stairs, 2 bow windows, 6 panel solid wood doors, Foyer with vaulted ceiling and wood floors with entrances to both suites, 2 sets of french doors, crown molding and a security system. Low utility costs! Along the back of the home is a stone paver patio that overlooks the stunning landscaped yard full of many flowering shrubs and tall trees.
Courtesy: RE/MAX Elite, (215) 328-4800
View additional infoDiscover the epitome of suburban bliss in this meticulously maintained twin home, nestled on a serene block in coveted Northeast Philadelphia. As you enter, the inviting den room and convenient half bathroom welcome you, providing a versatile space for relaxation or productivity. Glide into the updated eat-in kitchen adorned with exquisite granite countertops and high-end stainless steel appliances, perfect for culinary enthusiasts. The expansive living room beckons with its airy ambiance and seamless transition to the inviting back patio through a sliding door, promising delightful gatherings under the stars. Entertain with ease in the spacious dining room, offering ample room for cherished memories with loved ones. Upstairs, the indulgent primary suite awaits, boasting an ensuite bathroom and a spacious walk-in closet for all your wardrobe essentials. Three additional generously sized bedrooms, a convenient full bathroom, and a dedicated laundry room complete this picture-perfect retreat. Don't miss the chance to call this impeccably maintained haven your own â welcome home!
Courtesy: Skyline Realtors, LLC, (267) 988-4176
View additional infoOpen House has been rescheduled for Sunday , Sorry for the inconvenience Welcome to this delightful 3-bedroom, 1.5-bathroom twin home built in 1965. Boasting a charming ranch-style design, this property offers a total of 1,008 square feet of living space spread across a well-maintained structure. The presence of a garage provides convenient parking and storage options, while the basement adds extra space for your storage needs. Step inside to discover a cozy layout that is both inviting and functional, ideal for comfortable living. The main level features a spacious living area, a kitchen with ample cabinet space, and a dining area perfect for family meals or entertaining guests. Its classic appeal and convenient location make it a desirable choice for those seeking a character-filled home. With its timeless charm and practical features, this twin residence is ready to welcome you home
Courtesy: Exceed Realty, (215) 355-5353
View additional infoTotally renovated twin rancher in Sun Valley for sale consists of three bedrooms, 2 full bath, new hardwood flooring, new neutral paint, fans in bedrooms, new windows, Nice side and backyard with 2 entrances to the house. Enter through newer steel screen and front doors into a large living room , newer large eat-in kitchen with solid wood cherry cabinets, granite countertops and tile backsplash. Newer, white appliances including dishwasher, built-in range & overhead exhaust. There are lots of cabinets and counter space, and there is under cabinet lighting. The refrigerator, washer & dryer and small sink with pantry are off to the side in a nice utility room with exit to the awesome side, covered patio. The patio is large and leads to a very nicely landscaped rear, fenced-in yard with an awesome work shed. The shed has separate electric, baseboard heat and all the shelving and workspace one will need. As you re-enter the home you will walk down the hallway passed a nice hall bathroom with tiled floors, walls and shower along with a new dual flush toilet and upgraded vanity. The master bedroom has its own full bathroom. Two other good sized bedrooms with new floorings and new ceiling fans.There is a nice sized driveway and plenty of street parking. This is NOT the main Grant Avenue, it is a tucked away side street in beautiful Sun Valley section. Come check this gem out. Please see attached a list of improvements in 2023-24. One year home warranty is offered by Listing Agent at settlement.
Courtesy: Weichert, Realtors - Cornerstone, (215) 628-8300
View additional infoNestled in the heart of Huntingdon Valley, this wonderful stone ranch home offers convenient one-floor living on a picturesque, generous one-half-acre lot. This property backs up to a private meandering road with other homes. This home features stunning tile floors plus rich hardwood floors. The pretty entrance foyer welcomes you and flows into the bright, sunny living room with a picture window overlooking the expansive backyard and boasts a marvelous stone fireplace with a heatilator. The lovely dining room adjoins the living room making the perfect space for family gatherings. The kitchen and breakfast room are conveniently located with a walk-in pantry plus the added bonus of an adjacent laundry area. The bedroom area with hardwood floors is a separate wing of this home and features a delightful master bedroom retreat with a full wall closet and attractive tiled master bath. The additional 2 bedrooms are good sized. The second full bath also has nice ceramic tile. This home features stunning tile floors plus rich hardwood floors. There is a partially finished basement with built-ins and an outside entrance. The one-car attached garage is convenient. There is abundant parking on driveway. This property is conveniently located to area parks, shopping areas, restaurants and train transportation. A wonderful place to call âhomeâ! (inspections welcomed, no repairs will be made.)
Courtesy: RE/MAX Elite, (215) 328-4800
View additional infoWelcome to the rarely offered New Construction in the far NE of Philadelphia with 10 YEARS TAX ABATEMENT! This stunning two-story residence boasts an impressive 4 bedrooms, 3 bathrooms, and a convenient powder room on the main floor, providing a harmonious blend of spaciousness and functionality. At more than 3000 square feet, this home gives an abundance of space for both everyday living and entertaining. There are 2 separate HVAC systems which will keep your electrical bills low. Step into the open-concept main floor, where neutral tones and recessed lighting create a serene and welcoming ambiance. The thoughtfully designed layout seamlessly connects the living, dining, and kitchen areas, fostering a sense of togetherness and versatility. Extremely durable luxury vinyl flooring that resembles the look and feel of the wood, on the main level not only enhances the aesthetic appeal but also ensures easy maintenance for modern, busy lifestyles. The state-of-the-art kitchen is a chef's dream, featuring modern cabinets, high-end stainless-steel appliances, sleek quartzite countertops, range hood and an expansive island that doubles as a breakfast barâa perfect space for culinary creations and social gatherings. Ascend the stairs to the second floor and discover luxurious master suite featuring walking-in closet, stunning ensuite bathroom with double sink and extra 2 linen closets. Also, you will find the elegant princess suiteâan oasis of comfort with its own private bathroom, two additional very spacious bedrooms, full hallway bathroom, and conveniently located laundry room. This home offers versatility for various living arrangements, a home office, or guest accommodations. The walk-out basement serves as a canvas for your imaginationâtransform it into a cozy media room, a home gym, or an additional living space that seamlessly connects to the expansive backyard. With an attached garage providing shelter for vehicles and additional storage, convenience is at the forefront of this exceptional property. The true highlight of this residence is the very large backyard, providing an idyllic setting for outdoor activities, gardening, and creating memories with family and friends. Nestled in the far Northeast, this home offers a perfect balance of suburban serenity and urban accessibility. Proximity to public transportation, main highways, shopping centers, restaurants and parks makes this residence the ideal backdrop for a vibrant and comfortable lifestyle. Don't miss this incredible opportunity to own this truly remarkable home. Adjacent property is also available and can be sold as a package deal for 2 families or households, who want to be neighbors.
Courtesy: Opus Elite Real Estate, (215) 395-6277
View additional infoSpring is the perfect time for a fresh start, and this home embodies that feeling perfectly. From the moment you step inside, you're greeted by a spacious living room filled with natural light, creating a warm and inviting atmosphere. With neutral paint and carpeting, it's a blank canvas ready for your personal touch. The dining and kitchen area is a chef's delight, ample counter space, and abundant natural light that streams in, making it a joy to prepare meals and entertain guests. With three bedrooms, two full baths upper level, and ample closet space, there's plenty of room for everyone to spread out and relax. And don't forget about the fully finished basement, extra room / office space complete with another full bath, tons of storage, a laundry room/pantry space, and access to the garage. Also, the charm of this property extends outdoors with a lovely yard, semi-enclosed for privacy and tranquility. Picture yourself enjoying sunny afternoons under the shade soaking in the peaceful surroundings. It's the perfect spot to create lasting memories with family and friends. Updates including central air, and a fresh coat on the roof ensure that this home is not only beautiful but also worry-free for years to come. Location is key, and this property offers the best of both convenience and accessibility. Situated near a bustling shopping center, schools, and with easy access to major highways including 95, commuting and running errands couldn't be easier. You'll appreciate the convenience of being just minutes away from everything you need. With this prime location, you'll enjoy the best that city living has to offer while still having the peace and tranquility of your own home. Don't miss your chance to make this house your home â schedule a viewing today!
Courtesy: Central Realty Group LLC, (215) 516-6038
View additional infoWelcome to this beautiful spacious home in the desirable Abington Township. Excellent home located on a cul-de-sac with a quiet wooded area full of mature trees, great landscaping and privacy! Custom built colonial home offering about 3800+ sq. ft. Gorgeous brick exterior as you drive up to the home with manicured landscaping that shows the pride of ownership. As you enter the large bright living room, you are greeted with hardwood flooring and built in bookshelves. The family room has a gas fireplace for those cozy fall/winter evenings and creative holiday season decorations. The dining area also has sliding doors leading to the large backyard private oasis. There is a paved patio, a 20' x 40' in ground pool and hot tub for entertaining friends and family or enjoying a nice barbecue while dining outside. There is also a shed to store your pool equipment and supplies. The large eat in kitchen has lots of cabinets for storage, beautiful granite countertops and tiled flooring for easy cleaning. Next to the kitchen is a mudroom, access to the garage, laundry room and powder room. Now let's head upstairs to the second floor where there are four generous sized bedrooms and hall bathroom with a whirlpool tub. The master suite has two walk-in closets and master bathroom ensuite featuring a double vanity, whirlpool tub and separate shower with glass doors. Next, we go downstairs to the fully finished basement. There is a built-in wet bar, a game room, an office area, extra storage space, an additional family room or turn it into a theater room, and a half bathroom for extra convenience. Super convenient location and in the award-winning Abington School District zoned for Rydal Elementary. Close to the Huntingdon Valley Shopping Center, Iron Hil Brewery, White Elephant Restaurant, fitness center, Giant Food Market, and other eateries, etc. There isn't much inventory in this area. Don't miss this opportunity to make this into your dream home!
Courtesy: Keller Williams Real Estate Tri-County, (215) 464-8800
View additional infoPremier Medical Practice Facility Nestled within a well-trafficked location, this distinguished medical practice building presents a seamless blend of classic architectural design and contemporary operational necessities. With its grand stone exterior and stately presence, it offers a welcoming and professional atmosphere for both practitioners and patients alike. Property Highlights: - Stately stone facade with timeless charm, providing an attractive curb appeal in a desirable area. - Expansive three-story structure with ample room for a variety of medical practice needs. - Features a well-maintained front lawn, adding to the building's inviting ambiance. - Ten dedicated parking spots located at the rear, ensuring convenient access for patients and staff. - Elegant entrance with covered archway, leading to an inviting reception area. - Spacious interior layout allows for custom configuration of multiple exam rooms, private offices, and a waiting area. - Adaptable space that can accommodate various medical specialties or health services. - Visibility from a major road, increasing exposure to potential clients. This elegant property is an ideal opportunity for medical professionals seeking a notable location to establish or expand their practice. The combination of aesthetic appeal, functional design, and accessibility makes it a prime choice for those aspiring to provide unmatched patient care in a prestigious setting.
Courtesy: Century 21 Advantage Gold-Southampton, (215) 322-7050
View additional infoThis is an ESTATE SALE! Property being sold 100% "AS IS". Home inspections ok. Clear Title. All offers encouraged and will be presented to Estate Attorney for review. A twin rancher in the BUSTLETON section of Northeast Philadelphia ZIP 19115. Home needs work. The photos were taken by us. ALL THE FURNISHING ARE INCLUDED. This is an ESTATE SALE and being sold 100% "AS IS", 1-2-3- BEDROOMS, 1+1/2 BATHROOMS. EXTRA SIZED FENCED SIDE YARD. Cash or conventional financing. Showings begin NOW! All utilities on so evening showings are OK, This is an ESTATE sale, therefore no seller disclosure, Estate will provide Philadelphia C/O, no outstanding liens, encumbrances, outstanding water and gas. All realistic offers will be presented to estate, 30-45 day closing is possible. CLEAR TITLE Sooner if needed. Some really nice furnishings, Home will NOT be broom clean at time of closing. Prefect home for an investor. Don't be bashful! Once title is in you can close in a matter of days.
Courtesy: Keller Williams Real Estate - Newtown, (215) 860-4200
View additional infoSpring is in the air and so is the feeling of it is time to Move! Lovingly maintained and spacious throughout this home is ready and waiting for you. The spacious living room bursting with sunlight will make you feel right at home and features neutral paint and newer neutral carpet. The dining /kitchen area features freshly painted cabinets, plenty of working counter space, white appliances and best of all it is well lit with natural sunlight. The freshly carpeted hallway area leads to the main bedroom renovated to enlarge the space ,(previously a three bdrm converted into a large 2 bedroom) however can easily be converted back into a three bedroom, also included the main bedroom is a full bath, a generous sized second bedroom and plenty of extra closets for all of your clothing or storage needs,and a full hallway bath. As we move down to the lower level let your imagination run wild this space has so much to offer you can do just about anything. Featuring New Carpet the lower level was used as a guest area, with plenty of space to add home office ,gym area,craft area etc.; The lower level also features a powder room ,laundry room, storage closets and provides access to the garage and the awesome fenced in yard. Some of the fine improvements over the years are (2015)all replacement windows. (2015),updated appliances, a fresh coat on the roof in 2023 within a few years,garage door with opener and other fine appointments. This home has so much to offer do not miss out make your appointment today.Close to shopping I -95 Route 1 and the blvd.
Courtesy: Keller Williams Real Estate Tri-County, (215) 464-8800
View additional infoWelcome to 1946 Morrell St. This lovely home ð is fully move in ready. It is equipped with Hardwood Floors throughout the main levelâ¤ï¸, 2 Bathrooms ð (1 on the main level and the other in the basement), 3 large bedrooms ð (The main bedroom has a walk in closet ð), A Huge Finished basement â that is perfect for entertaining, Central A/C ð¨ð¥¶ throughout the entire home, A Large sunroom which is accessed from the basement or the backyard. The sunroom houses a big cozy hot tub ð¦ð¥. In the front of the home there is a 2 Car private driveway with a garage ð And a whole lot more features you are sure to love ð You need to come see this home NOWâ¼ï¸ Schedule a showing and fall in love ð¥°
Courtesy: United Properties Realty, (267) 243-5353
View additional infoWelcome to this large Neshaminy School District single Home. Completely renovated and redesigned 4 bedrooms and 2.5 bath home. Featuring high end upgrades and finishes, new roof, doors, siding, gutters, kitchen and more! Stainless steel appliances, quartz countertops and new kitchen cabinets and new flooring throughout. You will notice a spacious yard for you to enjoy. Some other notable features of the home include brand new central HVAC, water heater and laundry area with a washer and dryer (included).
Courtesy: Realty Mark Associates, (215) 376-4444
View additional infoNewly Renovated house with addition. Almost everything new, 2nd floor features 2 bedrooms & 2 Full bathroom, 1st floor has 2 bedrooms 1 full bath, fire place in living room, kitchen with Quartz countertop and stainless steel appliances, finish Basement has half bath. New 2 car garage with 4 cars driveway was added. this property is conveniently located blocks from Ann Frank Elementary school, close to shopping and public transportation
Courtesy: Canaan Realty Investment Group, (215) 333-1826
View additional infoBeautiful three bedrooms, 3.5 baths located at Bustleton neighborhood. New wood floor in the first floor and basement. New full bath in the basement, new front brick wall. Location is convenient to shopping, restaurant and school.
Courtesy: RE/MAX One Realty, (215) 379-1100
View additional infoWelcome to your new home at 9760 Clark St, a charming residence nestled in the friendly community of Philadelphia, PA. This beautifully maintained house spans 1,201 square feet and offers four cozy bedrooms and two modern bathrooms, providing ample space for comfort and privacy. Step inside to find two recently updated kitchens, each designed with convenience in mind, making it a breeze to cook meals while entertaining guests. The living areas are complemented by fresh, newer bathrooms, adding a touch of elegance to everyday living. Beyond functionality, the entire home benefits from a new roof, ensuring peace of mind for years to come. Outdoors, the property boasts a picturesque setting with fruit trees adorning the spacious back and side yards. Enjoy the serenity of two covered porches, perfect for relaxing or hosting gatherings, regardless of the weather. Additionally, storage is a breeze with a handy shed for all your outdoor tools and equipment. Living at 9760 Clark St means youâre just a short stroll away from the natural beauty of Pennypack Park, a wonderful place for recreation and leisure. Daily conveniences are not overlooked as the property is ideally positioned near public transportation, various shops, and the Somerton Train Station, connecting you to broader Philadelphia effortlessly. This home represents an exceptional opportunity for those seeking a blend of modern amenities and natural charm. It awaits a new owner ready to enjoy all the benefits of a thoughtfully updated property in a vibrant and accessible locale. Don't miss out on making this delightful house your new home.
Courtesy: BHHS Fox & Roach-Jenkintown, (215) 887-0400
View additional infoStop by to see this gorgeous home located at 9916 President St in the Bustleton neighborhood of Philadelphia. This beautiful property features 3 bedrooms and 2.5 updated bathrooms offering ample space and comfort for you and your loved ones. This home presents with ceramic flooring throughout the entire first floor. The modern-style kitchen offers stainless steel appliances with a small countertop serving as a mealtime area. The cozy open-concept living room offers plenty of natural light. The 1/2 bath boasts a marble pedestal sink and ceramic tile. The utility closet holds a new (2023) water heater and a gas furnace. An open dining room with large pantry storage. The sliding doors take you to a beautiful back patio and yard. The backyard holds a storage shed and an additional workshop shed with an AC window unit. The upper level features 3 bedrooms, laminated flooring, a beautiful must-see hall bath, and a stall shower in the master bedroom. The laundry area holds a large washer and an electric dryer. The Bustleton Field Park, the Hayes Recreation Center, and a memorial playground are right across the street from this beautiful home. The driveway holds one parking spot. This home is truly a gem in the Bustleton neighborhood and is ready for you to make it your own. Come see it today! Open House: Sunday, 5/5 11:00-1:00PM
Courtesy: Compass RE, (267) 435-8015
View additional infoDonât miss your chance to buy this solid, fully updated and move-in ready home on a large corner lot in one of the most desired sections of Bustleton, among blocks of custom built homes, across from Anne Frank Elementary School. The original family has lived in this home for three generations, with the most recent family member completing extensive renovations and updates over the past five years. These include a complete, high end kitchen renovation, new bamboo flooring throughout the main floor, new paint inside and outside, new exterior doors, a completely new bathroom with marble floor on the lower level, along with a giant walk in closet to provide for a massive primary guest suite on the lower level, in addition to the two bedrooms and four piece bathroom on the main level. The front bedroom on the main level easily accommodates a king sized bed, and is currently set up as a sitting and exercise room. The full bathroom on this level has both a bathtub and stall shower, and of course, updated vanity and fixtures. In addition to the bedroom suite, the lower level has work-from-home space, laundry, and massive amounts of storage, with direct access to the fenced area of the rear yard. Donât miss the full staircase from the dining room up to the floored and insulated attic, providing space for up to two more bedrooms and a third full bathroom-the only limit for taking advantage of this existing space is your own imagination! The impressive qualities of this home continue outside-to the spacious raised corner lot, deep rear yard with fenced area for the little two and four legged family members, new walkways, large two car garage with new garage door and additional off street parking. After sixty years, this cherished family home is being made available for the first time to a new familyâmake it yours to establish your own legacy! How may I help you?Get property information, schedule a showing or find an agent |
|||||||||||||||||||||||||||||||||||||||||||||||||||||||||||||||||
Copyright © Metropolitan Regional Information Systems, Inc.


