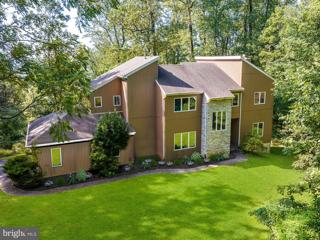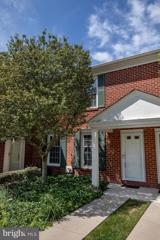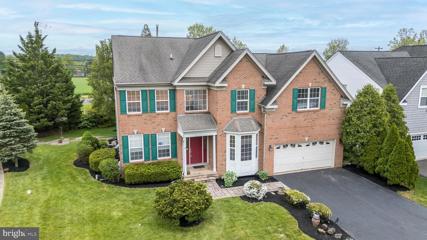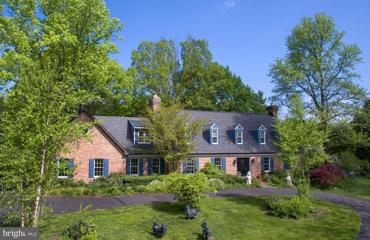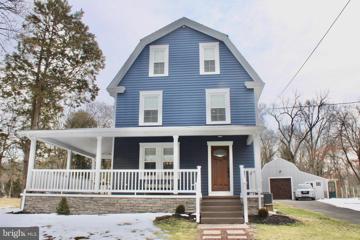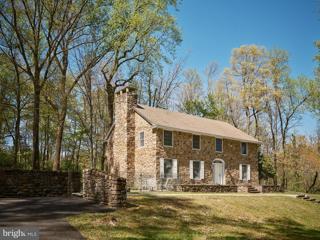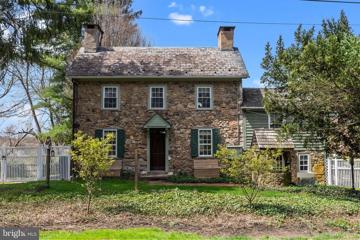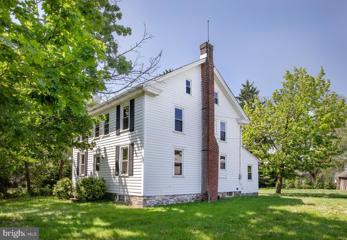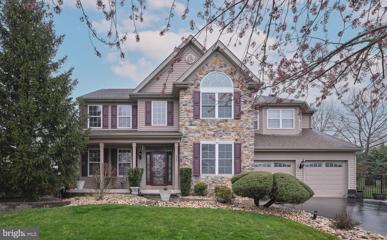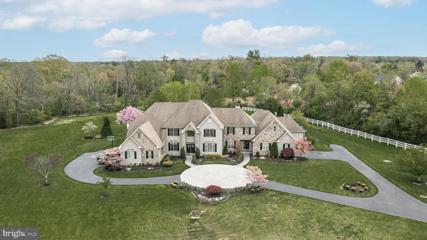 |  |
|
Holicong PA Real Estate & Homes for SaleWe were unable to find listings in Holicong, PA
Showing Homes Nearby Holicong, PA
$1,095,00040 Solebury Mountain Road New Hope, PA 18938
Courtesy: SERHANT PENNSYLVANIA LLC
View additional infoNestled along one of the most enchanting roads in picturesque Solebury Mountain, you will discover this hidden gem on Solebury Mountain Road. Designed and built by a local architect, this contemporary masterpiece exudes charm, creativity, and offers breathtaking views that change with the seasons. With 4 bedrooms, 3.5 bathrooms, and an abundance of unique features, this home is a sanctuary of comfort and style. As you follow the winding road to the peaceful cul-de-sac, the first thing you will notice is the tranquil atmosphere and stunning landscape. The house itself welcomes you with an impressive stone wall in the foyer, setting the tone for the architectural wonders inside. Step into the spacious living room with high ceilings and a grand stone wood-burning fireplace that creates an inviting focal point. Natural light streams in through numerous windows, bathing the living space in warmth and radiance. The heart of the home lies in the expansive kitchen, adorned with crisp white cabinetry and an abundance of counter space. Adjacent to the kitchen, you will find a charming breakfast area, perfect for casual dining. For more formal occasions, the dining room awaits, with its large windows offering a splendid backdrop for gatherings and celebrations. One of the home's highlights is the solarium at its center. Whether you fill it with lush plants or choose to use it as a cozy sitting room, it provides an enchanting view of the changing landscape throughout the year. The carefully planned orientation is designed to maximize energy efficiencies. This includes a strategically positioned passive solar solarium facing south to capture winter heat gain. Here, you can experience the vibrant growth of spring, the luxuriant lushness of summer, the fiery hues of autumn foliage, and the tranquil snow-covered landscape in winter. Moreover, the solarium offers breathtaking views while contributing to the home's energy efficiency. Ascending to the second floor, you will discover four generously sized bedrooms and two full bathrooms. The primary bedroom is a retreat in itself, featuring an ensuite bathroom with a relaxing jacuzzi tub and a custom-designed closet with ample storage space and shelving. The lower level of the home boasts a mudroom as you enter through the attached 2-car garage, ensuring a clean and organized transition from outdoors to indoors. The basement is a versatile space with various rooms that can serve as a gym, additional living areas, or even an extra bedroom. A full bathroom on this level adds to the home's convenience and functionality. Outside, the home offers a massive deck, perfect for grilling and outdoor entertaining. Here, you can savor your morning coffee while taking in the awe-inspiring views that surround you. This unique and captivating home on Solebury Mountain Road is a rare find, offering a blend of contemporary design, natural beauty, and year-round serenity. Don't miss your chance to make this exceptional property your own. Schedule a viewing today and experience the magic of this wonderful home for yourself.
Courtesy: BHHS Fox & Roach-New Hope, (215) 862-3385
View additional infoMove-in ready, this three bedroom Ingham Mews town home in highly desirable New Hope-Solebury school district and offers convenient access to primary commuting roads to the 202 corridor in NJ and 611/PA Turnpike. All new windows and exterior doors, stainless steel kitchen appliances, nothing to do here but bring your personal touches. The main living level features a sunken LR, large dining room area, and nicely sized FR with wood burning fireplace, and a walk-in bonus closet/pantry. Step out onto the sunny, fenced patio, a great place for lounging. Upstairs you will find all three bedrooms, another walk-in sized hall closet, and laundry room within the hall full bath. The finished lower level brings additional bonus space, perfect for a TV room or home office. Designated parking space right out front, plus a detached one car private garage around the corner next to the community swimming pool, and community tennis courts round out the amenities. All this in Solebury Township, just minutes to downtown historic New Hope Borough.
Courtesy: BHHS Fox & Roach-Doylestown, (215) 348-1700
View additional infoThe peaceful, wooded privacy surrounding this desirable neighborhood home is what will differentiate this Colonial from the ordinary and will be your prime home choice in this community. This 'Chadbourne Elite' model provides you a comfortably sized 3000' sq ft floor plan that offers a Study, Living room flowing into the Dining room with wood trims, a remodeled Kitchen that has a broadly spaced working area. Neutral colored cabinets, ample granite counter space, tumbled stone backsplash, island cabinet, built-in desk, pantry and large breakfast area will appeal to the discriminating eye of the gourmet cook. There is a volume ceiling and marble surround gas fireplace in the Family room which is open to the Breakfast room. This sunlit room leads to the newly stained wood rear deck with a picturesque view of quiet nature. The fenced yard is ideal for both children and pets. On the second floor you find spaciously sized bedrooms with the primary bedroom having two walk-in closets and a vaulted ceiling in the bathroom. The heating systems have been replaced with an existing warranty on the gas heater. The entire stucco exterior has been thoroughly approved by a highly-reputable local inspector. The chimney was completely resurfaced to give you, the new homebuyer, the total assurance of the quality of this home's structure. A whole house generator gives you further assurance and peace of mind. Best of all, this home is just a few minutes drive to the Borough of Doylestown with all the conveniences it provides. Make your tour appointment today to capture the wonderful lifestyle possible in this Central Bucks 'Ridings of Buckingham' community.
Courtesy: BHHS Fox & Roach-Doylestown, (215) 348-1700
View additional infoOPEN HOUSE SATURDAY, MAY 11 from 12 to 2 PM. This absolutely lovely home sits on a pretty private lot featuring a new fenced yard and new no maintenace deck ovelooking the pretty, spacious yard! Located in Buckingham Township in the Buckinghama Estates neighborhood, this home is well appointed with 4 bedrooms (with the great potential of a 5th bedroom/bonus room on the 2nd floor), 2.5 baths, hardwood floors, newer roof, 2-car garage, basement and oversized mudroom with access to the yard. From the picturesque curb appeal this home offers to the welcoming 2-story foyer flanked with hardwood floors you will be welcomed by generously sized and tastefully graced rooms with crown and chair rail moldings in living and dining rooms. The freshly painted family room offers a wood burning fireplace and bay window permitting for fabulous views of the nice sized newly fenced yard. Open from the family room is the spacious kitchen with a large breakfast area, island, access to new deck and and more specatuar views of the deck and yard. Completing the 1st floor is an oversized mudroom and laundry room leading to the yard and a half bath. A graceful turned staircase leads to the primary suite with a walk in closet, cathederal ceiling and primary bath. Three additonal, very spacious bedrooms, large unfinished area vented for AC and Heat for the possibility to add a 5th bedroom or bonus room and another full bath complete the 2nd floor. This fabulous location in Central Bucks School District offers you a quick few minute drive to Doylestown Borough where many great restaurants, pubs, culture and shopping are to be explored! If running, biking, walking or just outdoor exploration is on your must list, than this location offers close proximity to Peace Valley Park, Washington's Crossing, local parks and the towpath along the delaware canal are all close by! A one-year home warranty is included with this spectacular home! Open House: Sunday, 5/19 1:00-3:00PM
Courtesy: Keller Williams Real Estate-Doylestown, (215) 340-5700
View additional infoGreat opportunity to own a home in Buttonwood Glen with Stunning Yard! When you enter through the front door on the lower level, you will find a spacious foyer that includes gorgeous well maintained slate flooring, a coat closet, and a brick accent wall with custom built-in planters. The main level includes a spacious living room with a large window with views of the front yard as well as a wood fireplace with brick surround. The kitchen offers plenty of cabinet space, a breakfast area and a garden window with a view of the backyard. A dining room is conveniently located directly off of the kitchen. The 2nd floor has a nice sized primary bedroom with an en-suite bath with walk-in closet. Three more bedrooms and a full bathroom complete the 2nd level. The lower level includes a half bath, an office, laundry room and a convenient door to the beautiful backyard! A full unfinished basement can be used for additional storage or for another entertaining area. Original hardwoods have been recently refinished, and several rooms have been freshly painted. Home is located in Award Winning Central Bucks School District and minutes to Doylestown Borough! Do not miss out on this fantastic home and neighborhood! $1,700,000550 Swamp Road Doylestown, PA 18901
Courtesy: J Carroll Molloy, (215) 348-3558
View additional infoA tree lined driveway welcomes you to 550 Swamp Road, Doylestown Township, a Luther Nash built home lovingly maintained inside and out. This magnificent property features 5.55 acres of expertly planted gardens. Multiple outdoor entertaining spaces including a covered patio and sitting area, a terrace with beautiful fountain overlooking the in-ground salt water pool. The property features a cabana with a bathroom for guests to use by the pool, beyond the pool is a barn for equipment storage. This stately home has an expanded two car garage with space for a workshop, bike and other storage. Four bedrooms, three full baths and a half bath in the finished basement. The current home office could be easily converted into a first floor master bedroom if required for a potential buyer. The home provides the ideal sanctuary for rest and relaxation in the multiple living spaces and gardens. Build in 1956 this home has been owned by just two families, come and see for yourself what makes this home so special. $819,00022 Cherry Lane Doylestown, PA 18901Open House: Saturday, 5/18 10:00-12:00PM
Courtesy: Keller Williams Real Estate-Doylestown, (215) 340-5700
View additional infoWelcome to 22 Cherry Lane! This 4 bedroom, 3.5 bath, 2 car garage home sitting on .91 acres is ready for your finishing touches. Located in the award winning Central Bucks Schools, this custom-built home has amazing space and flow. We enter the large 2 story foyer with oversized living and dining rooms on either side with 9-foot ceilings and elegant trim detail throughout. These 2 rooms have potential for other uses such as a home office, or a secondary entertainment space. Walking to the main living area youâll find the large kitchen area with center island, breakfast bar, gas cooktop, double ovens, and an abundance of cabinet and counter space. The breakfast room, off the kitchen, comes with skylights and double French doors leading out back. This open plan concept flows right into the large family room featuring a wood burning fireplace with stone hearth, custom wet bar area and the back stairwell. There are 3 sets of doors leading outdoors from the back of the home to the large patio and fully fenced in yard. An amazing space for your summer barbeques or a quiet retreat to enjoy your morning coffee. The large laundry area is prepared for two washer & dryer hookups. A powder room completes the first floor. Heading up the turned staircase you will notice the custom balusters and oak steps. The large primary suite has 2 large walk-in closets. The larger of the two was custom designed with built-ins, skylight and island for every personâs dream dressing area. The primary bathroom has dual vanities, soaking tub and a shower stall. Down the hall, youâll find bedrooms 2 & 3 that share a Jack & Jill bathroom and bedroom 4 is a spacious princess suite with an ensuite bathroom and large closet. The unfinished basement is ready for the next steward to use their imagination for a multitude of uses, plus rough-in plumbing for a future bath and a Bilco door for convenience. The current owners had the septic system inspected in 2024. There is a whole home generator and the EXTERIOR STUCCO REDONE by KEHS CONSTRUCTION in 2024. This amazing home is priced for the next homeowner to bring out its full potential. Cherry Lane Acres is conveniently located to major traffic routes such as 202, 313 and 263 and a short distance to downtown Doylestown Borough, for enjoyment of shopping, restaurants, and museums. Schedule a showing today and let this be your next place to call home.
Courtesy: Compass RE, (267) 380-5813
View additional infoWelcome to this wonderful 4 bed/2 full + 2 half bath with finished basement in The Ridings at Buckingham. As you step through the front door, you are greeted by an inviting and spacious interior, adorned with tasteful finishes and abundant natural light. The layout seamlessly connects the living, dining, and kitchen areas, creating an ideal space for both relaxation and entertaining. At the left side of the foyer you will find a home office area, perfect for working from home. To the right you will find a spacious room that is currently use as the dining room that connects to the living room. You can also swap the two uses if that better suits your living style. The kitchen offers an abundance of cabinets and counter space, a center island, perfect for culinary creations. There is a eating area that overlooks the sliding door that allows access to the large composit deck. The kitchen is open to the family room with a fireplace that provide the perfect setting for gatherings with family and friends. There is a powder room, laundry room/mud room and access to the 2 car garage. The second level features 4 bedrooms and 2 full bathrooms, including a luxurious master suite with a spa-like ensuite bath, offering a private retreat at the end of the day as well as 2 walk in closets and a sitting room. The additional bedrooms are generously sized and offer flexibility for various needs, such as a home office or guest accommodations. The walk-out basement is mostly finished and currently used as a gym and kids playroom. There is a plethora of space to use to your hearts desire and complete with a powder room, large closet and storge area. Outside, the property boasts a meticulously landscaped yard, providing a serene outdoor oasis for enjoying the beautiful Spring season (that is hopefully here to stay). Whether it's a morning coffee on the deck or a barbecue in the evening, the outdoor space is sure to be a favorite spot for relaxation. Conveniently located in top-rated Central Bucks School District, a quick hope to all of the shopping, dining, and cultural attractions of Doylestown, this home offers the perfect balance of tranquility and accessibility. With its impeccable design, prime location, and modern amenities, 3960 Charter Club is ready to welcome its new owners into a life of comfort and style. Don't miss the opportunity to make this exceptional property your own and experience the best of Doylestown living. Schedule your showing today and envision the possibilities of calling this house your home. Open House: Sunday, 5/19 12:00-2:00PM
Courtesy: Real of Pennsylvania, 8554500442
View additional infoAll Hardie Board Siding, and Upgraded Windows!!!! Discover the epitome of luxurious living at 3997 Stirrup Drive in the prestigious Ridings of Buckingham neighborhood of Doylestown. This exquisite residence, located within the acclaimed Central Bucks School District, offers a harmonious blend of elegance, comfort, and convenience. Boasting a spacious 3,700 square foot floor plan set on a beautifully landscaped half-acre corner lot, this home presents an idyllic retreat. Recently updated with all-new Hardie board siding and windows, the exterior exudes timeless charm and modern sophistication. Step inside to find a fully finished basement, complete with a full bath and a fully functioning sauna, providing the ultimate in relaxation and entertainment. With 4 bedrooms and 3.5 baths, this home offers ample space for both family living and hosting guests. Enjoy the convenience of living close to the center of Doylestown while reveling in the tranquility of this walkable neighborhood. Don't miss your chance to experience luxury living at its finestâschedule a private tour today and make this magnificent property your own.
Courtesy: Keller Williams Real Estate-Montgomeryville, (215) 631-1900
View additional infoDiscover exceptional value in this Central Bucks East private neighborhood! Here is a Rare opportunity to purchase a home in this coveted, small closed-looped neighborhood that is lined with sidewalks on both sides. Only 3 (out of 21) homes have come up for sale in the past 3.5 years so your opportunity to buy in this neighborhood is very limited. As you walk up this professionally landscaped yard, you will step inside this beautiful center staircase colonial home. Starting to the left is the front/formal living room topped with crown molding. This room extends into a formal dining room that comes complete with chair railing and picture-framed molding. The kitchen is a focal point, boasting ample natural light, an abundance of recessed lighting, and premium amenities such as an oversized center island, 42â white cabinets with granite countertops, and stainless-steel appliances. From here, the open space flows naturally into a large, vaulted ceiling living room with hardwood floors and recessed lighting above an eastern facing wall of windows, creating an inviting ambiance to spend your days/evenings. Finishing the circular path, next is the ½ bath and then the private front office with 10-panel glass French doors and bay windows. Upstairs, retreat to the spacious master suite complete with crown molding, walk-in closet (plus extra closet), and luxurious ensuite bathroom featuring an oversized corner tub and private shower. This bedroom also has an adjoining room that can be used as a nursery, second floor office, private dressing room, extra bedroom, or can be redesigned into a magazine ready closet. Lots of ways to use this space. The second-floor laundry is next to an eagleâs eye view overlooking the living room. A separate hallway leads to the remaining 3 bedrooms and shared bathroom. The finished basement with half bath and extra living room expands your living space with 3 additional rooms that can be used for a variety of purposeâ¦e.g. weight/exercise room, kids playroom, theater room, etc⦠In addition to the finished space, there is also plenty of room for storage in the unfished area. Outside you will enjoy the custom designed cobblestone patio with separate walking path that provides access to the side-yard sidewalk. This home does need some cosmetic updates and is priced to allow the next owner to have instant equity. So if you are looking for a home in one of the top ranked school districts in PA and one that is in a private neighborhood, youâll want to take advantage of this rare opportunity. So hurry and schedule a showing today! $1,875,0003380 N Sugan Road New Hope, PA 18938
Courtesy: BHHS Fox & Roach-New Hope, (215) 862-3385
View additional infoFronting historic Cuttalossa Rd and creek, this charming Solebury Township cape cod home features a private setting down a winding, tree-lined drive and neatly perched on the top of a hill. Just minutes from downtown New Hope, Doylestown, and primary roads to the greater Delaware Valley area, this flexible floor plan includes a main level full bathroom and the opportunity for a main level master/in-law suite/fifth bedroom or second home office, with quality materials and finishes throughout, and a large flat backyard and swimming pool. Classic Bucks County is celebrated with the over-sized dining room's custom mural painting by local artist Carol Nagel, reflecting the bucolic views out of nearly every window in the home. Show off your cooking skills in the custom kitchen with two wall ovens and Dacor stove top with vent, Sub Zero refrigerator with cabinet-matching front, wine refrigerator, and more all accented by beautiful granite countertops. Two wood-burning fireplaces (one in the office, one in the living room) enhance both work and play areas, and a "four seasons" sun room with high ceilings and skylights offer the perfect entertaining transition area between inside and out: flowing into the rear patio and pergola-covered Trex porch and swimming pool areas. Upstairs are four nicely sized bedrooms, updated bathrooms, and a sprawling master suite with dual private bathrooms, two walk in closets, and private WC's off the shared glass door walk-in shower. Green geothermal HVAC, in the highly desirable NHS school district, and walking distance to the popular local orchard business, enjoy the many historic villages of Solebury just a stone's throw away such as Lumberville on the river and Carversville just minutes away. $859,90037 Cherry Lane Doylestown, PA 18901
Courtesy: RE/MAX 2000, (215) 698-2000
View additional infoDoylestown dream property just minutes from town center. Completely remodeled and finished in early 2023, this 3 bedroom, 2 full bath + 1 half bath main house has only been occupied since April of 2023. Wondering why the move after just a year? - unforeseen work commute change... so it is now time for the next owner(s). The original home was taken down to the base and completely reconstructed with top-notch craftsman finishes including quartzite countertops, white oak hardwood, and J&K Cabinetry - no detail or finish was spared by JMI Builders, LLC. The main door opens into the vestibule with the original handrail from the main staircase on the right side of the home. To the left is the living room that flows directly into the dining room with two sets of sliding glass doors and around to the gourmet kitchen hosting stainless appliances and a wine/coffee bar with a mini fridge. A half bath is located in the hallway. On the back of the home, the mudroom and laundry area grants access with ease to the driveway and back building. The deck wraps the home on three sides with a good bit covered, allowing days and evenings outdoors for relaxing with beverages or over meals. Clean unfinished basement hosts the electric panel, water heater and furnace; bilco doors allow access up to the driveway. The second level has 2 bedrooms and a full bathroom with dual sinks, bathtub with glass enclosure. A mini suite with a side room currently used for a home office with a custom built closet. The front second bedroom is perfect with a nice reading nook just outside in the hallway. Up on the top floor is the bedroom of all bedrooms. An oasis escape with barn doors, trey ceilings, the closet dreams are made of, and a full on suite with dual sinks and a stall glass enclosed shower. This property has a 4 car driveway, apple trees, grape vines and an 1,100 square foot recreation building with electric, plumbing and water, its own full bath and even a kitchenette. Imagine the possibilities for your hobbies, business or other activities... s/he shed, wo/man cave, workshop, home office, theatre or guest house for family and friends. Three zoned heating and central a/c in the main house, well water on property, original slate roof with newer shingles on lower level. Plenty of space with just about an acre of land. Schedule your tour of 37 Cherry Lane!
Courtesy: Kurfiss Sotheby's International Realty, (215) 794-3227
View additional infoWelcome to your serene retreat nestled in the heart of Doylestown in the quiet enclave of Pheasant Woods! This Zaveta-built 4-bedroom, 2.5 bath residence provides 3,000 square feet of living space, perfectly situated on a sprawling private wooded lot spanning over an acre of land. As you approach the property, a sense of tranquility washes over you, surrounded by the lush greenery and towering trees that adorn the landscape. The driveway leads you to the charming facade of this timeless home, where a blend of classic elegance and modern comfort awaits. Step inside, where you are greeted by an inviting foyer that sets the tone for the rest of the home. Sunlight streams through large windows, illuminating the spacious living areas adorned with tasteful finishes throughout. The layout seamlessly connects the living room, dining area, and gourmet kitchen, creating an ideal space for both relaxation and entertaining. The kitchen features sleek granite countertops, wood cabinetry, and high-end stainless steel appliances. The cozy breakfast nook overlooks the scenic backyard, offering the perfect spot to enjoy your morning coffee. Retreat to the master suite, where serenity awaits. You will find an expanded walk-in closet, bathroom with a vaulted ceiling, soaking tub and a stall shower. Three additional bedrooms offer comfort and versatility, ideal for family members or guests alike. A well-appointed full bath completes the upper level of this home. The finished basement is a perfect playroom or man cave with ample storage. Outside, the enchanting backyard beckons you to unwind and revel in natureâs beauty. Enjoy al fresco dining on the expansive paver patio, surrounded by the tranquil sights and sounds of the lush woodlands that envelop the property. With over an acre of land to explore, the possibilities are endless âfrom creating your own private oasis to cultivating a vibrant garden or simply enjoying the peaceful ambiance of this secluded sanctuary. Conveniently located in the award-winning Central Bucks School District, less than 2 miles to the center of Doylestown, in a wonderfully family-friendly neighborhood. This home has been meticulously maintained and radiates pride of ownership. Donât miss this opportunity to make this amazing property your new home! $1,275,000110 Spring Meadow Lane Doylestown, PA 18901
Courtesy: Addison Wolfe Real Estate, (215) 862-5500
View additional infoSituated at the end of a cul-de-sac, in one of Doylestown's most peaceful neighborhoods, is an elegant home resting on a sunny, partially wooded lot. After undergoing an extensive renovation, the meticulous design is now showcased, providing a haven of comfort and style where every corner tells a story of warmth and tranquility. The grand two-story foyer features a circular staircase, and new hardwood wide-plank flooring that extends throughout. The foyer blends into a living room space, with a fireplace elevated by reclaimed barnwood exposure. From here, glide into a light and bright office space, which can also be used as a bedroom. The two-story family room, highlighted by a floor-to-ceiling stone fireplace, smoothly transitions into the expansive, gourmet kitchen where there is brand new cabinetry, quartz kitchen stone, high-end appliances, and beautiful center island. Indulge in your culinary delights in the homeâs formal dining room which showcases beautiful natural lighting. Upstairs are four bedrooms, all featuring brand new lighting & fan fixtures. Additionally, all of the bathrooms in the home feature marble tiling, new cabinetry and toilets. The homeâs laundry room has also been modernized, with marble flooring and a quartz countertop. Heading outside, there is a 3 car garage, as well as expanded parking with a paver area for guests or extra cars. There is no shortage of curb appeal, with newly installed pavers and a bluestone front patio. The oversized basement has great ceiling height and can be finished off to your hearts desire. Additional key upgrades also include a brand new roof, repainted exterior, new HVAC system, new well-pump, new water-softener and a new reverse osmosis drinking water system and many more. Located in the Central Bucks School District, and just 2 miles from Doylestown Borough, you are so close to all that the Bucks County lifestyle has to offer. Following a stunning transformation, this turn-key residence has become a comfortable sanctuary where luxury intertwines with sophistication at every turn. Open House: Sunday, 5/19 2:00-4:00PM
Courtesy: Coldwell Banker Hearthside-Lahaska, (215) 794-1070
View additional infoNestled in the heart of the esteemed community of Devonshire Estates, welcome to 2099 Brookshire Road, a captivating Newtown Farmhouse that seamlessly blends modern luxury with timeless charm. Step onto the expansive front porch, a serene retreat where your mornings begin with the aroma of freshly brewed coffee, accompanied by the picturesque views of the neighboring gazebo parkâa tranquil scene that sets the tone for the day ahead. As you enter, be greeted by the warmth of diagonal hardwood floors that grace most of the first floor, guiding you towards the heart of the home. The entire home has been newly painted including the garage. The gourmet kitchen, a culinary haven, boasts 42" newly painted cabinetry, granite countertops, and a generous islandâa perfect gathering spot for family and friends. A pantry ensures ample storage space for your epicurean adventures. Adjacent, the two-story family room beckons with its airy expanse, illuminated by a wall of windows that bathe the space in natural light, accentuating the grandeur of the room. Here, a cozy gas fireplace invites intimate gatherings and quiet moments of reflection. Beyond the culinary realm, discover a haven of productivity in the form of an office, ideal for remote work or creative pursuits. A convenient mudroom, seamlessly connecting to the garage, ensures that daily transitions are effortless and organized. Retreat to the master suite, a sanctuary of serenity, boasting a tray ceiling and dual walk-in closetsâa luxurious space to unwind after a long day. The ensuite bathroom indulges with a rejuvenating Jacuzzi tub, enveloping you in blissful relaxation. Upstairs, three additional bedrooms offer comfort and versatility, while a well-appointed hall bath caters to the needs of family and guests alike. Unleash your imagination in the vast walk-out basement with high ceilings, a canvas awaiting your personal touchâa potential space for recreation, entertainment, or even a private retreat. Additionally, enjoy the peace of mind that comes with a new tankless hot water heater, two air conditioning and heating units, a new sump pump, plush new carpeting, new garbage disposal and new attic fan. Located within the acclaimed Central Bucks School District, and in close proximity to the cultural hubs of Doylestown and New Hope, as well as the convenience of neighboring New Jersey, this residence epitomizes the epitome of suburban livingâa harmonious blend of sophistication, comfort, and convenience.
Courtesy: Addison Wolfe Real Estate, (215) 862-5500
View additional infoBeautiful Second Floor unit in highly desirable Yorkshire Meadows. This freshly painted sun filled 2 bedroom has two full baths. The unit has a renovated main bath with heated floors and heated towel bars with subway tile shower, glass doors and a barn door to enter. The kitchen has newer stainless-steel appliances, Granite countertops, and under cabinet lighting. Just off the kitchen is the laundry room with a stacked washer and dryer. The living/dining room is L shaped and has a wood burning fireplace. Off the living area is a deck area with a composite low maintenance deck. Lots of natural light from 3 sides of unit. There is a storage shed just out side of the door to the unit. The storage unit is big enough for bicycles or other sizable items. There is a pull down staircase to the attic. $3,499,9005 Pemberton Lane Doylestown, PA 18901
Courtesy: Compass RE, (215) 348-4848
View additional infoExperience a lavish estate built by Richard Zaveta, a renowned luxury custom builder. This exclusive haven in Sycamore Edge embodies opulence and comfort in a prestigious location sprawling over 2 acres. With an impressive 5,950 sq ft. floor plan, it seamlessly merges expansiveness with sophistication. Featuring 4 bedrooms and 4 full baths alongside 2 partial baths, this home epitomizes the essence of custom classic living. The main level boasts a welcoming family room adorned by a fireplace, creating an intimate ambiance. The master suite, elegant custom kitchen, laundry room, powder room, 3-car garage access, and elevator to all three floors complete the main level of the home. The second level has three en-suites with bonus areas, spacious closets, and additional storage. The walk-out lower level offers a private office/study with stunning custom built-ins, an entertainment area with a wet bar, a powder room, and a large finished area to make your own. Car enthusiasts will enjoy the unique 3-car attached and 3-car detached garage with custom solid wood doors, high ceilings, and private side access. This serene home is tailored for the discerning connoisseur in pursuit of unparalleled luxury. $2,500,0006633 School Road New Hope, PA 18938
Courtesy: Addison Wolfe Real Estate, (215) 862-5500
View additional infoWelcome to 6633 School Rd in pastoral Solebury Township. Set on a 5 acre parcel just minutes from New Hope this reimagined renovation by Barley Custom Homes will deliver 3800 sq/ft of sophisticated open concept living with meticulous attention to detail & unparalleled craftsmanship. Enter through the covered front porch to the foyer and the welcoming floor plan brings you to the heart of the home. The bright and open two story dining area with gas fireplace seamlessly flows into the gourmet kitchen with large island, high-end chef style appliances & shaker style custom cabinetry. Just steps away the expansive family room with volume ceiling & a bank of windows, delivers a full panoramic view of the lush backyard. There are three bedrooms offered on the main floor, one with full en-suite bath and two more generous bedrooms and hall bath. The main floor laundry and mudroom with closets and built in storage optimizes the utility space. The whole 2nd floor is a designated retreat with full owners suite, sumptuous & elegant full bath with separate shower & soaking tub, over-sized walk-in closet, coffee bar and an enchanting view from every window. There is a a finished loft space overlooking the lower level and an additional large storage area. There is a multiple stall barn with floored 2nd story work space on the property that could easily continue in that capacity or be converted into the ultimate home entertainment retreat, art & music studio, classic car gallery, or gym. This premiere location has all the attributes of a charmed country setting while just minutes from New Hope and the Delaware river. A main floor primary suite plan is available and all interiors are fully customizable. $1,100,0002981 Comfort Road New Hope, PA 18938
Courtesy: Addison Wolfe Real Estate, (215) 862-5500
View additional infoLocated down a private lane off Comfort Road is this inviting stone colonial home offering a serene retreat amidst the lush backdrop of wooded landscapes and a captivating view of the neighboring pond. This 3 bedroom home exudes warmth and charm, with large windows inviting ample natural light and framing picturesque views of the outdoors. The open floor plan creates a seamless flow between living spaces, making it ideal for everyday living. The living room boasts a massive Stone fireplace perfect for cold winter nights. The kitchen, equipped with modern appliances and plenty of counter space, is a chef's dream, while the adjacent dining area offers a cozy spot to enjoy meals with family and friends. Retreat to the master bedroom featuring another stone fireplace and large windows framing views of the tranquil surroundings, creating a peaceful sanctuary for rest and relaxation. There is a Large Master bath and walk in closet. Two additional bedrooms share a large hall bath providing comfortable accommodations for family members, ensuring everyone feels at home. Outside, the yard beckons you to enjoy the great outdoors. Whether it's lounging on the patio by the inground pool, hosting gatherings on the veranda or simply taking a leisurely stroll through the woods, there are endless opportunities for outdoor recreation and relaxation. There is a 3 car detached garage with a loft space and 3 parking spaces. The home has an additional driveway with parking for up to 6 cars. Conveniently located just minutes from New Hope which offers shopping, dining, and recreational facilities, this home offers the perfect combination of natural beauty and convenience. With its idyllic setting and charming features, 2981 Comfort Road is more than just a home â it's a peaceful retreat where you can truly unwind and reconnect with nature. Open House: Sunday, 5/19 1:00-3:00PM
Courtesy: Coldwell Banker Hearthside, (267) 350-5555
View additional infoThis home will IMPRESS the most particular buyer. Lush manicured lawn, floral gardens, front porch views of the communityâs green space, mile long walking trail and the best of the best Bucks has to offer- rolling hills and panoramic vista of conservation preserved farmland. As you enter this impeccably maintained home notice the many architectural features: flowing floor plan, exceptionally detailed millwork, diagonally designed hardwood flooring and expanded family room. The welcoming foyer sets the tone for this home. Perfect in every way. Natural light illuminates the interior of the formal living room with crown molding through the floor-to-ceiling bay window. The formal dining room with new designer chandelier, crown molding, wainscoting and calming outside views will impress your guests on any occasion. The pass-through butler pantry with ample cabinetry will serve the many needs of formal entertainment. The kitchen, the heart of the home, will please any âculinary artistâ with many separate working areas, center island that seats four, double ovens, SS appliances, abundant upgraded Yorktown cabinetry and specialized features for your meal preparation. The expanded, elevated breakfast bar provides additional seating. The flow of the kitchen is complete with the adjacent morning room with cathedral ceiling and newly designed chandelier. Early morning or late afternoon enjoy the streams of sunshine from the array of windows. Relax, time to unwindâmealtime. The adjoining expanded two-story family room boast diagonal hardwood flooring with newly installed inlaid Masland carpeting, two skylights that offer natural lighting, ceiling fan, corner windows with transom toppers and the focal point of the entertainment center the fireplace. A spacious first floor office offers privacy and versatility. Powder room and laundry room complete this level. Enjoy the convenience of the back staircase from the kitchen area. The second-floor hallway and overlook balcony to the family room gives the ownerâs suite separation and privacy from the three sizable bedrooms. This well-designed oasis with custom tray ceiling/lighted ceiling fan, adjacent sitting room, two separate large walk-in closets and an ensuite full bath with water closet, Jacuzzi tub, shower and double vanity area will provide the perfect start to the day. Each of the spacious bedrooms includes a lighted ceiling fan and double closet. Want extra space? The mini office or study nook is convenient to all three bedrooms. The lower level with half bath, three wall windows and walk-up egress to the extensive patio is flexible for your own customization. It is that time of year⦠outside entertainment at itâs best. Enjoy the solitude of your own backyard with a specially designed stamped concrete patio for that end of the day summer retreat. Features to be noted: 3 zone HVAC-2020, Air Dust Free Active Air Purifier, extra height in the basement and extended square footage from family room and morning room, custom Hunter Douglas blinds, custom draperies, new chandeliers and Bradford White Defender Energy Save Gas Hot Water System-2021. This sought after community offers beautiful sunsets, three gazebo parks, tot lot/playground and a mile walking trail. Devonshire Estates is nestled within the Central Bucks top-tier educational school district, short distance to historic downtown Doylestown and all local venues. WELCOME, YOU ARE HOME. $825,0002943 Windy Bush Newtown, PA 18940
Courtesy: Coldwell Banker Hearthside, (267) 350-5555
View additional infoWelcome to this charming 18th c stone home built in 1753, nestled in the serene Council Rock School District, offering the perfect blend of comfort and tranquility. As you step onto the property, you're greeted by lush greenery and the peaceful ambiance of the surrounding landscape. The house boasts a classic historic design, exuding warmth and hospitality. Upon entering, you're welcomed into a living area with pumpkin pine hardwood throughout the home. The kitchen is a chef's delight, featuring sleek countertops, stainless steel appliances, and ample cabinet space for all your culinary needs. Whether you're whipping up a quick meal or preparing a gourmet feast, this kitchen has everything you need to make cooking a joy. The house offers three cozy bedrooms, each providing a peaceful retreat at the end of the day. The master bedroom boasts its own en-suite bathroom, complete with a soothing atmosphere, the second and third bedrooms are perfect for guests or family members. Outside, the property truly shines with its stunning outdoor pool, providing the perfect oasis for relaxation and recreation during warm summer days. Imagine spending lazy afternoons lounging by the poolside, surrounded by the sounds of nature and the gentle rustle of leaves. For those with a penchant for tinkering or in need of extra storage space, the detached garage offers ample room for parking your vehicles or storing outdoor equipment. This home was featured in the Bucks County Magazine in 2012. $1,895,0002952 Comfort Road New Hope, PA 18938
Courtesy: Compass RE, (215) 348-4848
View additional infoWelcome to a rare gem nestled in Solebury Township â a mid-century modern architectural masterpiece on over seven acres of pristine land. Influenced by the iconic style of Frank Lloyd Wright, this home is a harmonious blend of nature and design, reminiscent of properties more commonly found in California. With its expansive windows, this single-level living residence seamlessly integrates indoor and outdoor spaces, offering a tranquil retreat from the hustle and bustle of everyday life. The heart of the home includes a redesigned Bulthaup Studio Kitchen, with Miele appliances and an induction cooktop. An adjacent kitchen annex with a sink and additional refrigerator adds to the functionality of the space. The living room is adorned with a gas fireplace, creating a cozy atmosphere for relaxation. A renovated hall bath showcases Bulthaup design and Dornbracht fixtures, while two ample-sized bedrooms offer versatile options for home office space. The primary bedroom suite is a haven of tranquility. Large windows bring the beauty of nature indoors, and the custom walk-in closet provides ample storage. The primary bathroom finishes this space with a spa-like setting. With an exit to the backyard deck, youâre invited to a serene Koi pond with a waterfall. The bright and versatile lower level complete with a beautiful stone fireplace and walk-out backyard access, currently serves as a spacious family room adjacent to a guest bedroom with full bath. Outstanding closet space and large storage areas offer practical solutions. Primrose Creek meanders through the eastern edge of the property, which borders preserved land. Beautiful perennial gardens bloom and provide cut flowers all season long. Just minutes from the charming towns of New Hope and Lambertville, this home is a true treasure.
Courtesy: BHHS Fox & Roach-New Hope, (215) 862-3385
View additional infoMove-in ready and renovated antique farmhouse in highly desirable Central Bucks (East) School District, just minutes from downtown Doylestown Borough and the historic river towns of Pt Pleasant, Lumberville and New Hope. Easy access to local and regional commuting roads including 611, 413->309 and the 202/I-78 corridor, this 3-4 bedroom home offers fully updated kitchen and bathrooms, original refinished wood floors, and major recent improvements such as HVAC, roof, and more. Want to live where you work? Flexible VC (Village Commercial) zoning could lend itself well to setting up your business in either part of the main home or the spacious detached garage (which has 4 doors and measures a whopping 30 x 57' with nearly 12' high ceilings in some areas). A third structure on the property would make a great equipment/storage shed. Close to local parks, shopping, and immediately next to the historic Gardenville Hotel (restaurant). $989,000902 Adam Court New Hope, PA 18938
Courtesy: Addison Wolfe Real Estate, (215) 862-5500
View additional info902 Adam Ct in the sought after neighborhood of North Pointe, New Hope, PA. Situated on a peaceful cul-de-sac, this remarkable residence offers a harmonious blend of elegance and comfort, destined to exceed your expectations. Step into the Large foyer of this 4 Bedroom 3 1/2 bath home with over 3300 sq ft of living space. From the gleaming hardwood floors to the exquisite molding, each element adds to the home's undeniable charm. The expansive kitchen, complete with island seating and a breakfast room, seamlessly flows into the inviting family room with a wood burning fireplace. Formal entertaining is effortless with the gracious living and dining rooms, as well as a convenient office space with built in cabinetry. Upstairs the Owners suite offers a sitting room, large bedroom. two walk in closets and a large owners bathroom with soaking tub, dual vanity and shower. Venture downstairs to discover additional luxury living space â an expansive, fully finished basement designed for both relaxation and entertainment. Indulge your guests at the impressive full bar/kitchenette, featuring pristine white cabinetry, quartz counters, sink, refrigerator and dishwasher. Movie nights are elevated in the media room, while a full bath ensures comfort and convenience for all. Outside, a private oasis awaits, beckoning you to unwind and entertain in style. Enjoy alfresco dining on the spacious trek deck beneath a charming pergola, gather around the built-in firepit on cool evenings, or showcase your culinary skills at the outdoor grill station â all within the confines of the fenced yard. Nestled in the sought-after North Pointe neighborhood, this home offers the perfect blend of tranquility and convenience, with New Hope just a short walk or bike ride away. Plus, benefit from access to the esteemed New Hope Solebury School District. $3,195,0002810 Windy Bush Road Newtown, PA 18940
Courtesy: Jay Spaziano Real Estate, (215) 860-2800
View additional infoA wonderfully unique concept that incorporates 2 distinct residences conveniently private yet accessible to one another. An ideal scenario for multigenerational living, au-pair or to simply have your own family and friend compound. Custom built on 6 acres in a fabulous location perfectly situated between Newtown and New Hope. A complete âstaycationâ with refurbished saltwater pool with sun shelf and spa, pergola, built-in grill and fire pit. A gated, private estate that includes a 4 Bedroom, 4.5 bath home and a connected 3 Bedroom, 2.5 bath home. Versatile, open designs that ensure everyone has a beautiful, comfortable space highlighting wonderful natural light through the multitude of windows, spacious Gourmet Kitchens with breakfast areas and custom cabinetry, gleaming hardwoods, private garages and picturesque outdoor spaces. Additional amenities include fantastic storage throughout, barn with 2 stalls and loft, generator, 800 AMP service, Pella windows, finished walkout Lower Level with high ceilings, granite bar, theater room and gas fireplace. Appropriately named Field of Dreams as the property has served the current owners well and has been lovingly cared for over the years. A wonderful opportunity to bring everyone together in luxury and style! How may I help you?Get property information, schedule a showing or find an agent |
|||||||||||||||||||||||||||||||||||||||||||||||||||||||||||||||||
Copyright © Metropolitan Regional Information Systems, Inc.


