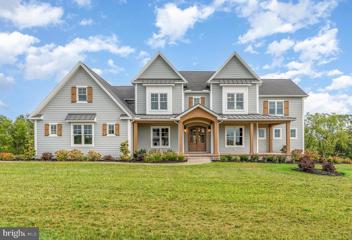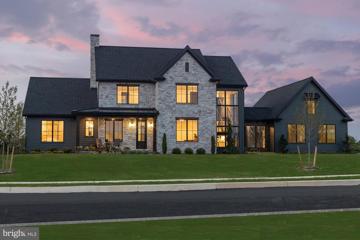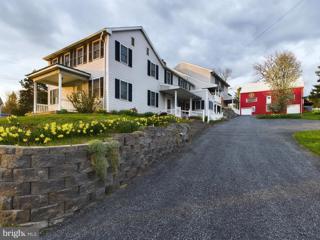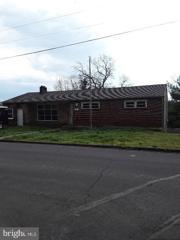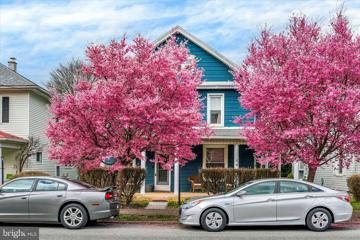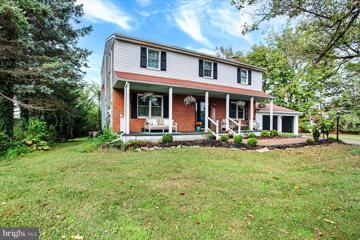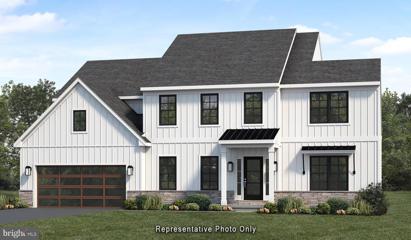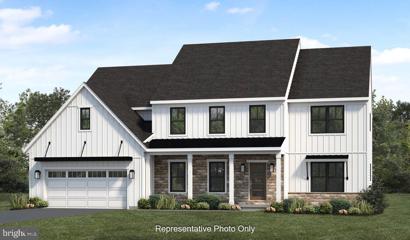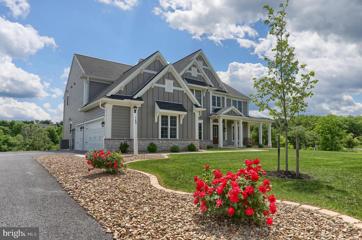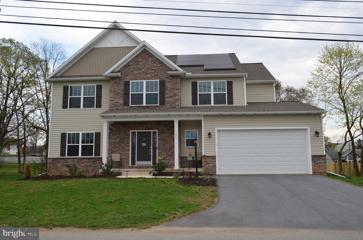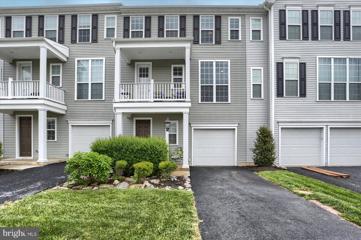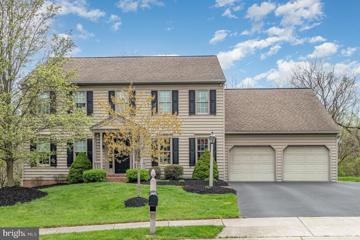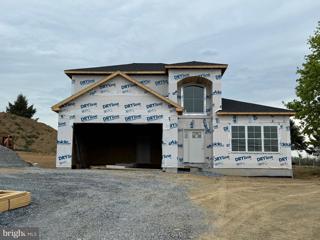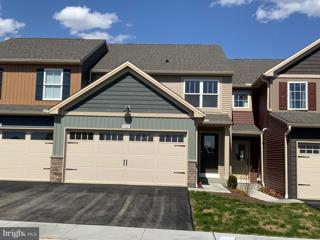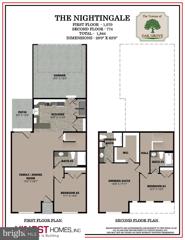 |  |
|
Hoernerstown PA Real Estate & Homes for Sale
Hoernerstown real estate listings include condos, townhomes, and single family homes for sale.
Commercial properties are also available.
If you like to see a property, contact Hoernerstown real estate agent to arrange a tour
today! We were unable to find listings in Hoernerstown, PA
Showing Homes Nearby Hoernerstown, PA
Courtesy: Berkshire Hathaway HomeServices Homesale Realty, (800) 383-3535
View additional infoWELCOME HOME TO THIS ONE OF A KIND PROPERTY!! 5353 SQ FT OF FINISHED LIVING SPACE!! OPEN FLOOR PLAN, ALL GENEROUS SIZED ROOMS! 6 BRS AND 4.5 BATHS. , SAUNA, HOT TUB (SELCUDED AND UNDERCOVER) AND INGROUND POOL VERY LARGE KITCHEN WITH CENTER ISLAND, COUNTER SEATING AND BREAKFAST/DINING AREA. LOVELY FAMILY ROOM WITH STONE FIREPLACE, FIRST FLOOR PRIMARY BEDROOM WITH GAS FIREPLACE , SPACIOUS BATH AND TWO WALK IN CLOSETS. ADDITIONAL FIRST FLOOR BR WITH FULL BATH. SECOND FLOOR FEATURES 4 MORE BEDROOMS AND FULL BATH. IT IS POSSIBLE WITH THE 2ND FLOOR ORGINAL HOME CONSTRUCTION THAT WALLS CAN BE MOVED WITHOUT CONSEQUENCE. BUYER SHOULD HAVE TRUSS CONSTRUCTION EVALUATED. IF DESIRED ( STUDIO TRUSSES). THE LOWER LEVEL HAS A HUGE GAME/FAMILY ROOM WITH WET BAR AND POOL TABLE AND FULL BATH. THERE IS A HOBBY/OFFICE ROOM AND PLAY ROOM OR GYM WITH A RUBBER FLOOR. SAUNA AREA AND PLENTY OF UNFINISHED STORAGE AREA SOME WITH EASY EXTERIOR WALK OUT ACCESS. THE 2.22 ACRE SETTING IS PERFECT. HEATED IN GROUND POOL, POOL HOUSE , ABUNDANT PAVER PATIO AND REAR DECK ADD PERFECT OUTDOOR LIVING SPACE. IN ADDITION TO THE ATTACHED 2 CAR GARAGE THERE IS A GARDEN SHED AND A 30 X 50 POLE BARN/ GARAGE THAT CAN ACCOMODATE ANY HOBBY OR STORAGE NEEDS YOU MAY HAVE. CLOSE TO ALL CONVENIENCES AND HIGHWAYS BUT WITH LOTS OF PRIVACY. A BEAUTIFUL PIECE OF PROPERTY!!! HOME HAS SECURITY SYSTEM AND WHOLE HOUSE PURIFIER. THE GARDEN SHED ALSO A GREENHOUSE. ENJOY EXPANSIVE POOL, DECK AND PORCHES ENTERTAINING AREAS WITH ABUNDANT PRIVACY! $1,895,000108 Jillian Way Hummelstown, PA 17036
Courtesy: Keller Williams Realty, (717) 657-4700
View additional infoWelcome to Farm Crest in South Hanover Twp. This Foxbuilt custom home is what dreams are made of. The exceptional craftsmanship, thoughtful attention to detail, unique finishes, and top of the line materials will stand out as you approach the home, even before you enter. After walking through the foyer, complete with real brick flooring, the home opens to a 2 story ceiling and open concept. Your eyes will go from 3/4" solid white oak floors, customed stained on site, to a beautiful 2 sided, real brick, gas fireplace that leads to custom beams that are a feature throughout the first floor. Off of the great room is a gourmet kitchen, large island, custom cabinets, and a pantry big enough to live in. No amenity was overlooked as one of the garage access doors leads into the pantry to make unloading groceries a breeze. The kitchen leads through a solid brick wall mirroring the fireplace to a dual purpose dining and sitting area. From there you access the large covered deck complete with the other side of the dual sided fireplace. First floor owners suite is just one of two ensuites in the home. It is complete with an electric fireplace, custom bath, and huge walk in closet with it's own laundry. The first floor ensuite also has direct access to the covered deck. The second level has 4 more bedrooms with one of them being the second option of owners suite complete with full bath, custom cabinets, and walk in closet. Two of the remaining three bedrooms share a Jack and Jill bath. The firth bedroom, another full bath, and bonus room over the 3 car garage complete the second floor. The walkout basement is on it's way to finishing your dream space with 10 foot superior walls that are insulated and framed ready for electric and drywall. The basement is also rough plumed for a full bath. This Foxbuilt home is the epidemy of craftsmanship and design that will make you never want to leave, and excited to come home. Truly a must see! $1,752,000100 Jillian Way Hummelstown, PA 17036Open House: Sunday, 5/19 2:00-4:00PM
Courtesy: Century 21 Realty Services, (717) 737-2121
View additional infoCome see the Roland Builder Inc model featured in the Harrisburg Parade of Homes. Roland Builder's custom floor plan with the most up-to-date features and amenities representing the very best quality and craftsmanship clients have come to expect from Roland Builder, Inc. This home has over 5,000 square feet of luxury with 5 Bedrooms, 5 1/2 Baths, 3-car garage and is positioned to maximize gorgeous views of the surrounding valley and golf course. Discover the abundance of luxury as you walk onto the front porch and for the first time walk into the foyer. To the right is the study perfect for anyone working from home with custom built-ins and a large walk-in closet with wainscoting. To the left is the guest suite with full bath and walk in closet. Once out of the Foyer you will enter the dining room and kitchen which leads to the luxurious great room which has an abundance of windows from floor to ceiling giving you endless amounts of natural light. The floor to ceiling stone fireplace is a focal point all the way up to the cathedral ceiling. The Custom appointment ship and superb detail alone is eye catching and evident through-out. Enjoy the 1st floor living at its finest w/modern open floor plan featuring the custom kitchen with hardwood flooring, high-end appliances, walk-in pantry and a large island for entertaining. Attached to the kitchen is the oversized mudroom featuring a walk-in closet, half bath, and lockers with cubbies for coats, hats and backpacks. The modern staircase is also located in the mudroom and features custom iron railing, open risers and a wall of stone, 3-stories. At the top of the steps is the 2nd floor laundry room conveniently positioned just outside the bedrooms. The Owners Suite features a tray ceiling, 2 walk in closets, and Owners bathroom with Pedestal tub, walk-in ceramic shower, and double sinks. The 2nd & 3rd bedrooms each having their own tray ceiling, walk-in-closet and full bath. The lower level is also finished with an additional 1,500 sq feet of livable space having a family room, full bath and 5th bedroom. Other features include: ½â engineered, white oak flooring, stone flooring and porcelain tile, dual zone HVAC, oversized 3-car garage with unfinished bonus room over garage with stair access, central vacuum system and under-floor heating in the breezeway. You will truly love entertaining and welcoming your guests to your fabulous home. And YES, must see to truly appreciate. Open House: Saturday, 5/18 2:00-4:00PM
Courtesy: Coldwell Banker Realty, (717) 534-2442
View additional infoWe have your âPerfect, HOME SWEET HOMEâ and it is move-in ready for YOU! Beautifully renovated brick rancher with over with over 2000 sq. ft. of living space in Lower Dauphin School District. One-level living at its finest with the oversized, 1-car attached garage w/ spacious workshop area, and its own new electric panel. This lovely home features so many updates, you will feel like itâs a ânew buildâ â¦NEW flooring, NEW paint throughout the home, NEW Electric Panel, NEW Roof, totally remodeled the lower walkout level⦠and MORE! New lower-level bathroom and check out the kitchen and bar area!!! You will appreciate all the newness when you enter through the front door and are greeted with the bright and airy open floor plan, including a spacious living room with fireplace and kitchen with coffee bar and new stainless-steel appliances. Three spacious bedrooms, plus a full bath are situated on the first floor of the home. Plus, the fourth and fifth bedrooms, and a bonus room area (either a family room, rec room or game room on the walkout lower level!!! If you work from home and need extra space, this home has just thatâ¦loads of extra private space! This attractive, home, sweet home sits on a low traffic, quiet street with a level private backyard. Enjoy your morning or evening beverage on the deck overlooking the private tree-lined backyard. You are a short drive away from highways, shopping, businesses, downtown Hummelstown and Hershey and the Hershey Med Centerâ¦. and much more! Make your appointment todayâ¦this jewel will not last long on the market!
Courtesy: Advanced Realty Services, (717) 390-7080
View additional infoBeautiful Bilevel in Graystone Farms with a Fantastic partially wooded Lot! Nicely cared for Home featuring a Large Eat In Kitchen w/ Stainless Steel Appliances, Attractive Oak Cabinets, Oven-Range, Built In Microwave and Dishwasher, This Home's Primary Bedroom has its own Private Bath w/Shower Stall, (3) Total Bedrooms and (2) Full Baths, Great LL Family Room and Laundry, Oversized 2-Car Garage, Nice New rear Deck accessed thru Kitchen Area , Quiet private partially wooded rear yard, This Home is Move In Ready, Plenty of Parking, Great Park within walking distance of home! Hummelstown's quaint Restaurants, Shops and Nightlife only a few blocks away!! Open House: Sunday, 5/19 1:00-3:00PM
Courtesy: Berkshire Hathaway HomeServices Homesale Realty, (800) 383-3535
View additional infoDiscover your own piece of paradise right outside of Hershey, PA! This unique treasure boasts a six-bedroom, three-and-a-half-bathroom home with endless potential. With a spacious garage featuring a workshop and storage space, a picturesque barn ready for transformation, and a charming pavilion nestled in the backyard, this property offers the perfect blend of country living and modern convenience. This home provides the opportunity to convert the main house into multiple units or a family home with separate in-law quarters. Plus, with the inclusion of the lot next door and the open stretch of land along the creek, the possibilities are truly limitless. Whether you dream of creating a multi-generational sanctuary, a thriving rental property, or simply a tranquil retreat to call your own, this one-of-a-kind property invites you to write your own chapter of Hummelstown's history. Conveniently located just outside of Hershey, Pennsylvania's sweetest town, seize this rare opportunity to own a slice of serenity in the heart of it all!
Courtesy: Cavalry Realty LLC, (717) 932-2599
View additional infoWOW!! This is alot of house for the money!! Entertain in the large family room, warmth and coziness with the masonry fireplace!! Lower Dauphin school district, this home features a country setting within minutes to all area's such as Hershey and Harrisburg!! Huge basement for additional living space potential, bring your ideas to life!! Priced to SELL, Hurry, won't last LONG!! Public Notice: South Hanover Township is mandating hook up to a public sewer line, projected time frame is within 24 months. See attached documents or consult South Hanover Township website for additional information.
Courtesy: Joy Daniels Real Estate Group, Ltd, (717) 695-3177
View additional infoBeautiful Hummelstown Boro home only 5 blocks from the square. Currently a 2 unit each has 2 bedrooms and 1 baths. 1st floor $1,140 monthly plus electric and 2nd floor $860 monthly plus electric. Tenants are responsible for snow removal and lawn care. Tenants are month to month. This home has an in-ground pool, deck, and patio for summer enjoyment. A walk-up attic could easily be turned into more livable space. Updates throughout, newer roof, flooring, baths, windows and central AC. Big 3-car detached garage as well to rent out. Perfect to live in one and rent the other unit out. Or turn it back into a single family home with over 2100 sq ft. Many options with this home. Don't pass this up.
Courtesy: Better Homes and Gardens Real Estate Capital Area, (717) 920-3948
View additional infoPrime Investment opportunity in Hummlestown Borough Lower Dauphin School District . Whether you're an investor looking to rehab and add to your portfolio or a homeowner seeking a rewarding rehab project. Minutes away from Hershey Medical center, Hershey park and close to all major shopping centers.
Courtesy: Coldwell Banker Realty, (717) 534-2442
View additional infoBeautiful 4 bedroom home in Lower Dauphin nestled on a half acre lot. Cozy front porch to enjoy your morning coffee with a book. Lovely new hardwood floors with a cozy fireplace to enjoy family gatherings. Make your way upstairs to find 4 bedrooms and 2 full bathrooms. Finished basement with an open floor plan for a movie theatre or game room. Stunning private backyard with deck that overlooks gorgeous mature trees...perfect firepit area with smores and friends. Minutes to Hershey Park, Hershey Medical Center and highways.
Courtesy: Howard Hanna Company-Harrisburg, (717) 920-9700
View additional infoNewly remodeled home in Hummelstown with 4 bedrooms, 2 full baths, refinished hardwood flooring throughout and new flooring in the kitchen and dining area. Fresh neutral paint throughout the entire house as well. Kitchen cabinets have all been refinished, new granite installed and recessed lighting. First floor laundry room has new wash basin with washer and dryer. Basement has plenty of room for storage, as well as a new gas furnace and tankless water heater. The 2nd floor has 4 bedrooms, full bath, and a door that takes you to a walk up attic for even more storage. Fenced in yard backs up to the playground of Nye Elementary. 2 car detached garage and shed. Walking distance to downtown Hummelstown. Minutes from Hershey Park and Chocolate World. $1,068,800142 Willow Creek Lane Hummelstown, PA 17036
Courtesy: Today's Realty, (717) 733-5467
View additional infoUNDER CONSTRUCTION: This grand 2-story home features 9â ceilings on the first floor and a 3-car garage with mudroom entry. The mudroom is complete with built-in lockers, a powder room, and large pantry. Upon entering the home, the foyer is flanked by a formal dining room and living room. Aside from the carpeted living room and study, stylish vinyl plank flooring extends throughout the first floor. A butlerâs pantry separates the dining room from the sweeping kitchen which comes well equipped with enhanced appliances and cabinetry, quartz countertops with a tile backsplash, a wide center island, and a breakfast nook. Sliding glass doors off the kitchen provide access to a screened-in deck. The great room is warmed by a gas fireplace with shiplap and stone surround. Take the convenient staircase with access in both the foyer and kitchen to the second floor that boasts a large rec room, laundry room, 4 bedrooms and 3 full bathrooms. The ownerâs suite includes a private bathroom with a large tile shower, two vanities, freestanding tub, and an expansive closet. Open House: Saturday, 5/18 10:00-12:00PM
Courtesy: Harrisburg Property Management Group, (717) 564-7368
View additional infoOPEN HOUSE MAY 18TH FROM 10AM TO 12PM. Welcome to 132 Peregrine Lane, Care-free living in the Villas at Hershey Meadows! This End unit with first floor open concept with nice wood laminate floors offers Gorgeous vaulted ceilings and a lovely open below stairway design. Enjoy The large Eat-in kitchen with granite countertop, a lovely breakfast area, all surrounded by plenty of light throughout, featuring garage access and pantry closet. Main floor features a large, carpeted master bedroom with walk-in closet and double sink Master bath. Conveniently located, Laundry and powder room are on the main floor as well. The 2nd floor offers a loft space and 2 bedrooms sharing a Jack & Jill bath with double sink vanity. Enjoy the privacy of a large, fenced backyard and 2 front split garage spaces. HOA handles all the hassles of grass and snow; you will just relax and enjoy! Brand New Roof was installed in 2022. This community is conveniently situated with easy access to Hershey/ Hummelstown, Hershey Medical Center, Hershey Attractions, Shopping, restaurants and major highways! Perfect as primary residence or investment property the residence has so much to offer! Property is sold AS IS. Back on Market as HOA did not approve buyers FHA Loan. Home appraised at 382K.
Courtesy: Today's Realty, (717) 733-5467
View additional infoTO BE BUILT: Lots of room in this buildable two-story, 4,000+ sq ft home with 4 bedrooms, 2.5 baths, and a 2-car garage. Plenty of space for relaxing and entertaining with a floor plan that includes a great room with 2-story ceilings, living room, study, and formal dining room. Kitchen opens to sunny breakfast area, with access to the patio (or optional deck). Ownerâs suite (with optional tray ceiling) includes dressing area, double closets, and a private bath with optional whirlpool. *This listing is a representation of what can be built in this community.* *Price includes base lot cost and base price only* $1,099,900105 Willow Creek Lane Hummelstown, PA 17036Open House: Sunday, 5/19 1:00-3:00PM
Courtesy: Hershey Real Estate Group, (717) 298-1525
View additional infoBeautiful 2-story Silverbrooke Model by Landmark Homes in Willow Creek Farms Community. The home was built in 2023 on a premium 1 acre lot with over 3,800+ sf of spacious living. No other homes shall be built in the rear so enjoy the pond and wildlife. The house features 4 bedrooms, 3.5 bathrooms, and 3 car garages. Grand first impression foyer with tray ceiling with luxury vinyl flooring. 2-story family room with fireplace opens to kitchen and breakfast area. Kitchen with large island, stainless appliances, and quartz countertops, den/office, living room, formal dining room, Home has a full 2nd kitchen with a pantry, mud room, laundry room, primary bedroom with large walk-in closet and primary bathroom suite. 2nd bedroom with walking closet and full bathroom, 3rd and 4th bedroom with jack and jill bathroom. Walk-out unfinished basement with rough-ins, composite deck over-looking the pond. Just minutes driving distance to Hershey Med Center, Attractions, Shops and Restaurants.
Courtesy: Lusk & Associates Sotheby's International Realty, (717) 291-9101
View additional infoLocated in the pristine neighborhood of Old Iron Estates. The open first floor plan features 10-foot ceilings, the stunning kitchen includes an 8-foot island with bar sink. Coffer ceiling in the living room that also boasts a gas fireplace with stone to ceiling and a slate hearth. A full daylight basement offers 9-foot ceilings and rough-in plumbing for a full bath. $799,900950 Mae Street Hummelstown, PA 17036
Courtesy: Iron Valley Real Estate of Central PA, (717) 996-4600
View additional infoDerry Township schools, close to Hershey Medical Center, Milton Hershey School and within walking distance to a nearby shopping center, this 2 year old, Mcnaughton home on half an acre is move in ready. This 4 bedroom, 2.5 bath home offers granite kitchen counter tops with island, walk in pantry, and upgraded laminate flooring throughout the 1st floor. The large primary bedroom offers a tray ceiling, large 10x15 walk in closet, bath with a soaking tub, separate tiled shower, linen closet and double sinks. The remaining 3 bedrooms are very spacious and have large closets. Laundry is on the 2nd floor and includes the 2 year old energy efficient washer and dryer. Seller PURCHASED solar panels so no leases to worry about here. There is also an EV charger for an electric car which with the solar panels, it's basically free to charge your car. Get this one before it's gone! Open House: Sunday, 5/19 1:00-3:00PM
Courtesy: Coldwell Banker Realty, (717) 761-4800
View additional infoCome enjoy your morning coffee while viewing the sunrise, the woods and the deer from your kitchen or patio which faces East and relax at the end of the day while taking in the glorious sunsets from your balcony which faces West. This spacious three bedroom, two-and-a-half-bathroom home features an inviting foyer with hardwood floors as you enter the home along with a private office on the first floor. The second floor serves as your "open concept" main living space including the kitchen with hardwood floors, stylish island, maple cabinetry, ample granite countertop space, tile backsplash and stainless-steel appliances including a stainless hood above the gas stove. The generous dining room offers a lovely view of the open space behind the home, a living room with abundant natural light and a half bath. The third-floor features three bedrooms with remote ceiling fans, two full bathrooms, laundry room and primary bedroom suite with a great view to the rear of the property, as well as a walk-in closet and full bathroom with tile shower. Please take notice to the custom blinds throughout, plus the unique, LARGE patio in back and the garage with an epoxy coated floor is perfect for storage, vehicles or your own work-out area. This home is located in Derry Township, close to Gelder Park, numerous walking trails, the Hershey Med Center and kayaking in the Swatara Creek. Welcome home!
Courtesy: Iron Valley Real Estate of Central PA, (717) 996-4060
View additional infoIntroducing a stunning New Listing nestled in a prime location (Union Station) in Harrisburg, boasting convenience to numerous amenities. This newly constructed ranch-style home offers 2 bedrooms and 3 full baths, complete with an attached oversized garage and additional attic storage. Enjoy the picturesque views from both the front porch and back deck. Inside, revel in the open floor plan featuring an eat-in kitchen, spacious living room, and separate laundry room. The master bedroom boasts its own master bathroom, while the fully finished basement offers potential for full in-law living quarters, complete with a full bathroom and access to the large patio out back. With a generous backyard and potential space for an additional garage with a second-floor apartment (Gas, Electric, Water, and Sewer have been approved by the township), this move-in ready home offers endless possibilities. Don't miss the opportunity to see this magnificent property for yourself today! Open House: Sunday, 5/19 1:00-3:00PM
Courtesy: Joy Daniels Real Estate Group, Ltd, (717) 695-3177
View additional infoIntroducing 316 Woodruff Way, Harrisburgâa captivating property nestled on a .48-acre lot in Sagewicke, West Hanover Township. Boasting 4 bedrooms and 2.5 baths, this home offers 2,398 square feet of meticulously finished living space. The kitchen features elegant granite countertops, a center island breakfast bar, and stainless-steel appliances, seamlessly flowing into the dining area with access to a covered composite deck. The spacious family room, formal dining room, and living roomâall adorned with crown moldingâand a convenient half bath complete this level. Upstairs, discover the primary suite, complete with a walk-in closet and a double sink in its full bath. Three additional generously sized bedrooms, another full bath, and a laundry room round out this level. The full unfinished basement provides ample storage. Other highlights include a 2-car garage, attic for additional storage, gas heat, and a gas hot water heater. Enjoy the great cul-de-sac location in this sought-after sidewalk community. Conveniently located near Rt 22 and Rt 81. A joy to show. $625,000502 Elm Street Harrisburg, PA 17112Open House: Sunday, 5/19 1:00-3:00PM
Courtesy: NextHome Capital Realty, (717) 409-6500
View additional infoIntroducing the exquisite Nottingham model, a dazzling embodiment of one-level luxury living, now available in the serene community of Mayberry nestled within West Hanover Township. This BRAND NEW home, boasts nearly 2100 sq. ft. of meticulously upgraded living space, inviting you to indulge in its unparalleled comfort and style. Upon arrival, you are immediately welcomed by the inviting front porch and the spacious 9' ceilings that greet you within. The convenience of one-level living is epitomized by the first-floor owner's suite, featuring a generously sized walk-in closet and a spa-like ensuite bath complete with a double bowl vanity, ceramic tile flooring, and a tiled shower. Ascend the staircase to discover three additional bedrooms and a well-appointed full bath, ensuring ample space for all. At the heart of this home lies a kitchen of elegance, showcasing sleek black cabinetry with gold accents, a central island, a herringbone tiled backsplash, and stunning quartz countertops. An array of modern amenities, including a gas range with a cabinetry hood, and matching open shelves seamlessly blend with the breakfast area and open family room adorned with a coffered beamed ceiling and a modern electric fireplace. The main level also offers a versatile flex room, ideal for use as a dining area or in-home office. A convenient powder room, mudroom entryway from the garage, pantry and a laundry room, ensure utmost functionality and convenience. Completing this remarkable home is an oversized 2-car garage and a walkout lower level ready to finish, boasting 9' walls, abundant natural light from bright windows, rough-in plumbing for a future bath, and access to the rear yard overlooking open green space. Energy efficient gas HVAC and peace of mind with an extensive home warranty included. Don't miss the opportunity to experience the luxury of this home - schedule your showing today and embark on the journey to making it your Next Home!
Courtesy: RSR, REALTORS, LLC, (717) 763-1212
View additional infoExquisite New Build Awaiting Your Personal Touch - Envision yourself in this magnificent, soon-to-be-completed residence, nestled on a sprawling half-acre lot in the serene Lower Paxton Township. Spanning over 2,200 square feet, this modern home is meticulously crafted to offer a luxurious living experience, with completion anticipated by late Spring 2024. As you step into this architectural masterpiece, you'll be greeted by an elegant open floor plan that seamlessly blends living, dining, and kitchen spaces - perfect for both relaxed living and sophisticated entertaining. Large windows bathe the interior in natural light, creating an inviting and warm atmosphere. The home features four bedrooms and 2.5 well-appointed baths, ensuring ample space for family and guests. The first-floor primary suite is a haven of relaxation, complete with dual walk-in closets offering substantial storage and organization. The en-suite bath promises a spa-like experience in the comfort of your home. Practicality meets style with the convenience of a first-floor laundry, streamlining your daily routine. The kitchen awaits your selection of finishes, providing a unique opportunity to customize this space to your personal taste and style. If you get in early, you will be able to choose your own finishes. this home is just moments away from an array of shopping and dining options, adding convenience to its list of attributes. Commuters will appreciate the easy access to Central PAâs highway system, making travel and daily commutes a breeze. Taxes are ESTIMATED. Don't miss this rare opportunity to shape your future home. Contact us today to learn more about this exquisite new construction and how you can be a part of its journey to completion! Open House: Sunday, 5/19 1:00-3:00PM
Courtesy: Joy Daniels Real Estate Group, Ltd, (717) 695-3177
View additional infoExplore 345 Sarhelm Rd, Harrisburg, an inviting retreat nestled on a tranquil .50 acre lot in West Hanover Township. Boasting 3 bedrooms and 2.5 baths, this residence offers comfortable living throughout. The kitchen features a dining area and pantry, ideal for culinary endeavors and storage needs. The adjacent living room exudes warmth with its wood burning fireplace creating a cozy ambiance for relaxation. Formal dining room and family room provide ample space for relaxation and gatherings. Upstairs, the primary bedroom suite ensures privacy, accompanied by two additional bedrooms and a full bath. The finished lower level offers versatility as a den or recreation area, enhanced by waterproofing for peace of mind. Step outside to the screened-in porch and enjoy serene views of the yard, backing to trees for added tranquility. Additional highlights include a side entry 2-car garage with storage above, ensuring ample space for vehicles and belongings, and an active radon system. Conveniently situated near US-22, I-81 and local amenities, this home offers a harmonious blend of comfort and convenience. Seize the opportunity to make this home your haven in Harrisburg! A joy to own. $332,4007410 Red Oak Ct Harrisburg, PA 17112Open House: Saturday, 5/18 1:00-4:00PM
Courtesy: Iron Valley Real Estate of Central PA, (717) 745-2929
View additional infoThe Falcon is a 2-story home that offers 3 bedrooms, 2.5 baths, totaling just over 2,000 square feet of living space. The 1st floor features a powder room and a kitchen overlooking the spacious family/dining room. The 2nd floor offers an owner's suite with a grand walk-in closet and a full bath, 2 more bedrooms with walk-in closets, a hall bath, and a laundry room. This home includes a 2-car garage and a full basement. This is a home to be built. Photos of a similar home. Open House: Saturday, 5/18 1:00-4:00PM
Courtesy: Iron Valley Real Estate of Central PA, (717) 745-2929
View additional infoA 3 bedroom, 3 bath 2-story townhome with 1,844 sq ft. that includes 2 primary suites. The first floor includes a 1st floor primary suite with full bath, family/dining room, kitchen with granite countertops, and laundry. A primary suite with walk-in closet and full bath is on the second floor, along with bedroom #3 and a full bath. A full basement, rear entry garage and patio are included. This home is to be built and completed at the end of summer 2024 and is waiting for a buyer's personal interior selections! How may I help you?Get property information, schedule a showing or find an agent |
|||||||||||||||||||||||||||||||||||||||||||||||||||||||||||||||||
Copyright © Metropolitan Regional Information Systems, Inc.



