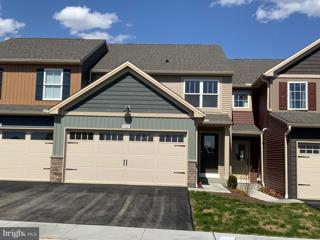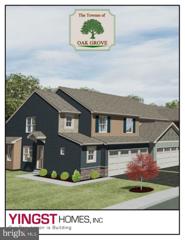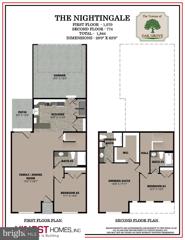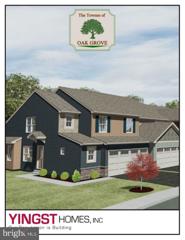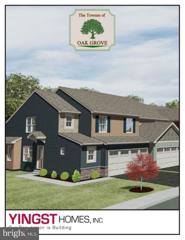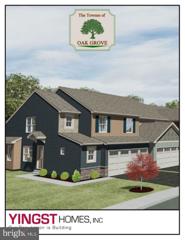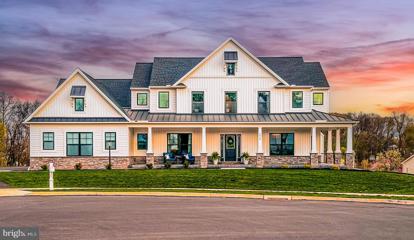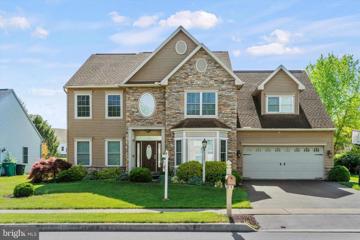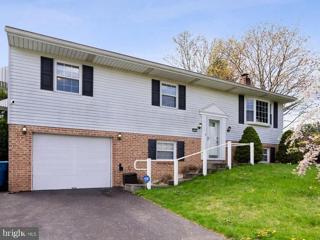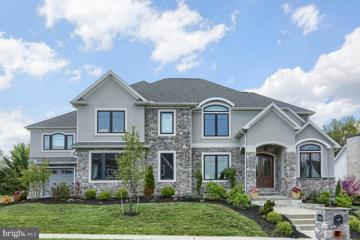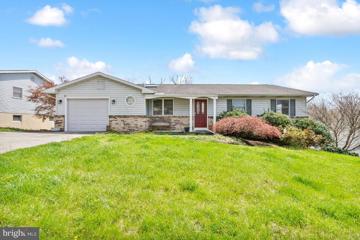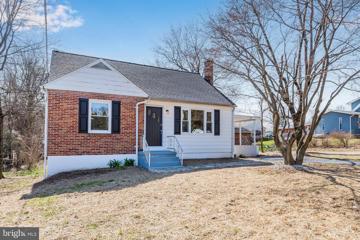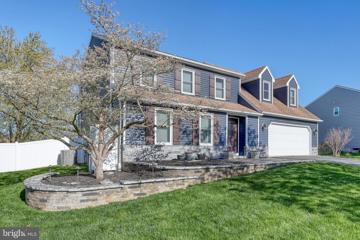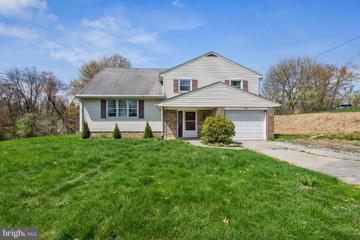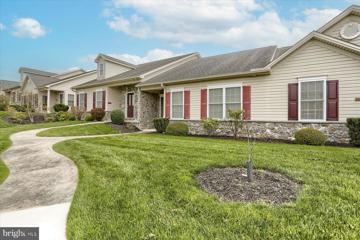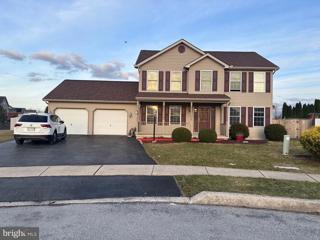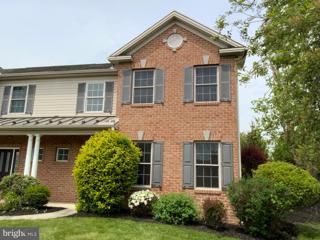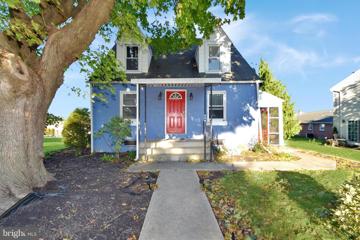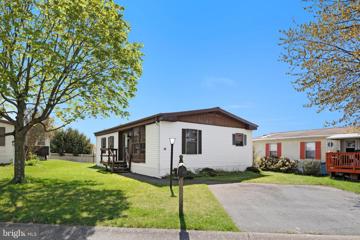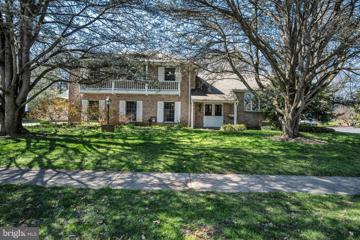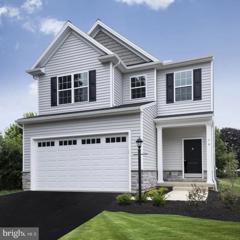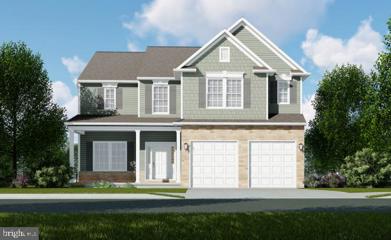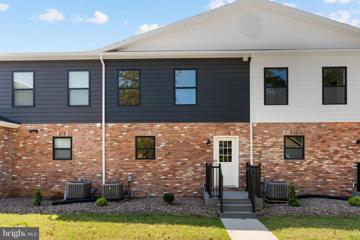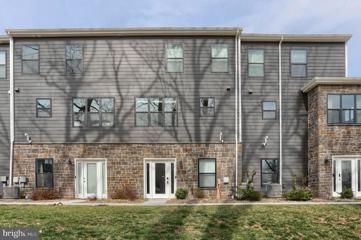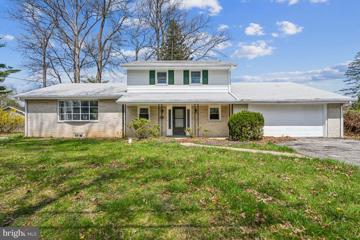 |  |
|
Hoernerstown PA Real Estate & Homes for SaleWe were unable to find listings in Hoernerstown, PA
Showing Homes Nearby Hoernerstown, PA
$332,4007410 Red Oak Ct Harrisburg, PA 17112
Courtesy: Iron Valley Real Estate of Central PA, (717) 745-2929
View additional infoThe Falcon is a 2-story home that offers 3 bedrooms, 2.5 baths, totaling just over 2,000 square feet of living space. The 1st floor features a powder room and a kitchen overlooking the spacious family/dining room. The 2nd floor offers an owner's suite with a grand walk-in closet and a full bath, 2 more bedrooms with walk-in closets, a hall bath, and a laundry room. This home includes a 2-car garage and a full basement. This is a home to be built. Photos of a similar home.
Courtesy: Iron Valley Real Estate of Central PA, (717) 745-2929
View additional infoA 3-bedroom, 2½ bath 2-story townhome with 1,700 sq. ft. The primary suite with full bath is located on the 1st floor, along with family room, kitchen with granite countertops and dining area, powder room and 1st floor laundry. There are 2 generous size bedrooms on the 2nd floor with walk-in closets and a shared full bath. A full basement, garage and covered patio are included. Home to be completed in Fall of 2024 and is awaiting your personal interior selections. Contact list agents to schedule a showing today! Pictures are of a similar model in this community.
Courtesy: Iron Valley Real Estate of Central PA, (717) 745-2929
View additional infoA 3 bedroom, 3 bath 2-story townhome with 1,844 sq ft. that includes 2 primary suites. The first floor includes a 1st floor primary suite with full bath, family/dining room, kitchen with granite countertops, and laundry. A primary suite with walk-in closet and full bath is on the second floor, along with bedroom #3 and a full bath. A full basement, rear entry garage and patio are included. This home is to be built and completed at the end of summer 2024 and is waiting for a buyer's personal interior selections!
Courtesy: Iron Valley Real Estate of Central PA, (717) 745-2929
View additional infoHOMES TO BE BUILT. This home is the Robin, built by Yingst Homes in the Townes of Oak Grove. A 2-story home that offers 2 owner's suites, a 3rd bedroom and 3.5 baths with 1,778 square feet of living space. The 1st floor is an open floor plan that features an owner's suite, a laundry room and powder room. The 2nd floor offers another owner's suite with a great walk-in closet and full bath, along with bedroom 3 and full bath. This home comes with a 2-car garage and a full basement. There are 10 floor plans to choose from, and many selections available. This is a private community offering peaceful living. Call the list agents for more details. OPEN HOUSE - Saturday - Sunday 1-4 and Wednesday 3-6 EXCEPT HOLIDAYS Open House: Saturday, 5/4 1:00-4:00PM
Courtesy: Iron Valley Real Estate of Central PA, (717) 745-2929
View additional infoHOMES TO BE BUILT. This home is the Robin, built by Yingst Homes in the Townes of Oak Grove. A 2-story home that offers 2 owner's suites, a 3rd bedroom and 3.5 baths with 1,778 square feet of living space. The 1st floor is an open floor plan that features an owner's suite, a laundry room and powder room. The 2nd floor offers another owner's suite with a great walk-in closet and full bath, along with bedroom 3 and full bath. This home comes with a 2-car garage and a full basement. There are 10 floor plans to choose from, and many selections available. This is a private community offering peaceful living. Call the list agents for more details. OPEN HOUSE - Saturday - Sunday 1-4 and Wednesday 3-6 EXCEPT HOLIDAYS Open House: Saturday, 5/4 1:00-4:00PM
Courtesy: Iron Valley Real Estate of Central PA, (717) 745-2929
View additional infoHOMES TO BE BUILT. This home is the Robin, built by Yingst Homes in the Townes of Oak Grove. A 2-story home that offers 2 owner's suites, a 3rd bedroom and 3.5 baths with 1,778 square feet of living space. The 1st floor is an open floor plan that features an owner's suite, a laundry room and powder room. The 2nd floor offers another owner's suite with a great walk-in closet and full bath, along with bedroom 3 and full bath. This home comes with a 2-car garage and a full basement. There are 10 floor plans to choose from, and many selections available. This is a private community offering peaceful living. Call the list agents for more details. OPEN HOUSE - Saturday - Sunday 1-4 and Wednesday 3-6 EXCEPT HOLIDAYS
Courtesy: Coldwell Banker Realty, (717) 761-4800
View additional infoThis home blends traditional farmhouse decor with contemporary design and color schemes that evoke feelings of warmth and comfort. This spacious abode sits on 1.63 acres with over 3,200 square feet and is located in the Amber Fields neighborhood. Itâs crisp white exterior with high contrast black windows, board and batten siding and wraparound stamped concrete front porch covered by a black metal roof, modernized rustic lighting and neat and simple landscaping are all hallmarks of the modern farmhouse trend. The exterior is inviting and the wraparound porch suggests that this a home at which you gather. The gourmet kitchen has quartz countertops, upgraded appliances, natural gas cooktop, wine cellar with cork accent wall, butler area, farmhouse apron sink, upgraded lighting package and a coffered ceiling over the extended custom island. Between the kitchen and living room is a breakfast area with sliding door leading to the 20 x 10 composite deck with steps to grade. The kitchen opens into the comfortable living room with engineered hardwood floors, propellor blade ceiling fan and a natural gas fireplace. The formal dining room adjacent to the kitchen has two accent walls â one with white board and batten trim and painted in SW Iron Ore above the chair rail and opposite that, a shiplap accent wall. Opposite the dining room is a study with French doors topped with a transom window, board and batten trim, built in shelves and cabinets and rustic style lighting. The first floor is rounded out with a mudroom with bench & hooks, an expansive walk-in pantry, powder room with shiplap detail and a hideaway space under the stairs perfect for pets. The second floor offers four bedrooms, two full baths and laundry room. The primary suite has a tray ceiling with fan, an accent shiplap wall, sitting room and two spacious walk-in closets. The en suite luxury bath features a 60â soaking tub, an automated blind on the window behind the tub, a two-wall ceramic tile shower with integrated bench, multifunction body jets, rainfall shower head and floored with Zen Tahitian Black Sand ceramic tile. This home also features a three-car oversized side entry garage, full walk out basement with 9' ceilings, fenced in backyard and is situated on a cul-de-sac. Open House: Sunday, 5/5 1:00-3:00PM
Courtesy: EXP Realty, LLC, (888) 397-7352
View additional info**Unique opportunity to snag a sprawling 5-bedroom, 4.5 bath home in Derry Township abutting highly desired 28-acre Gelder Park! Welcome to a masterpiece of modern living, where every detail has been carefully curated to offer the epitome of comfort and style. As you step through the threshold, you'll be greeted by freshly painted walls and gleaming hardwood floors that beckon you into the open floor plan of this nest. Sunlight dances through the windows, casting a warm glow over the elegant granite countertops and sleek stainless steel appliances in the kitchen. Pendant lights and under cabinet lighting add a touch of sophistication, while a sunken family room invites relaxation with its vaulted ceiling, gas fireplace, and built-in bookshelves. You're going to love your summers here--from the screened-in porch, where you can enjoy the serene surroundings in comfort and style, to bike rides and runs around the Gelder Park, which is basically your maintenance-free backyard park. Back inside, the pantry and laundry room offer convenience and practicality, with brand new washer and dryer and built-in cabinets. Upstairs, the luxury continues with new hardwood flooring throughout. The master suite is a haven of tranquility, featuring a tray ceiling, his and her closets, and a sumptuous master bath with a sunken soaking tub and walk-in shower. Additional bedrooms offer ample space and comfort, with LED lights, walk-in closets, and updated bathrooms featuring granite vanities and stylish fixtures. Descend to the basement, where entertainment awaits in the form of a fully finished space complete with a wet bar, granite countertops, and luxury vinyl plank flooring. A full bed and bath provide additional living space, while practical features such as a radon mitigation system and central alarm system offer peace of mind. For the ultimate in security, a Steelwater gun safe ensures your valuables are protected (stays with home). With a professionally painted driveway (June 2023), two-car garage with built-in shelving, and meticulous attention to detail throughout, this home is truly a sanctuary of modern living. Join the exclusive enclave of Derry Township's best! Tour this Sunday, May 5 @ 1-3 PM at the open house. Photos & drone vid incoming in short order..
Courtesy: CENTURY 21 New Millennium, (540) 665-0700
View additional infoWow! Updated split foyer with 4 bedrooms, 3 full bathrooms, and 1 car garage! Stunning modern kitchen with Corian countertops, stainless steel appliances, white cabinets, tile backsplash, and recessed lights! Upgraded flooring throughout the home includes LVP, engineered hardwood, and luxurious faux-wood tile! Cozy sunroom off the kitchen leads to the backyard with patio and retractable awning. Lower-level recreation room boasts a woodburning fireplace, 4th BR, full bathroom, bonus room, and utility room with washer and dryer. Relaxed living with no HOA just outside Harrisburg with easy access to 81, and only 15 minutes from Hershey Park! $1,250,0006510 Plowman Ridge Harrisburg, PA 17112
Courtesy: FSBO Broker
View additional infoWelcome to Deaven Woods, a charming cul-de-sac neighborhood with 35 custom built homes in Lower Paxton Township. This 4,840 sqft home is situated on a 1/2 acre lot in Central Dauphin School District. It is finished with stone and stucco on three sides. The home has a 4 Car Garage, a 38 foot rear patio with both covered and uncovered areas, an exterior wood burning masonry fireplace, and a built in gas grill with granite tops. Ultra high efficiency heating and cooling systems with variable speed blower with dual zones as well as tank-less water heating make the home comfortable in all seasons. The first floor boasts an oversized wood kitchen island, with granite tops on the perimeter cabinetry. The kitchen has an eat in table with walk in pantry that offers additional counter space The spacious Family Room has an 11'-0" coffered ceiling with custom crown molding. The Living room could be purposed as a Dining Room to complete your entertaining needs on the first floor. There is an additional Home Office/Study, powder room, and mudroom to complete the first floor. The 2nd floor Primary Suite offers separate His/Her closets, an oversized walk in shower and separate His/Her vanities with marble counters. The upstairs Laundry room offers generous counter space as well as built in folding tables and custom drying racks. The Jack and Jill suite features a walk in shower with bench seat, and the 4th bedroom features an en-suite with a large tub. All bedrooms offer walk in closets with custom wood shelving. The finished daylight/walkout lower level is complete with a wet bar, recreational area, a home gym, and a full bath.
Courtesy: CENTURY 21 New Millennium, (540) 665-0700
View additional infoWell-built rambler with garage and full basement in the popular Westford Crossing community! Home feels bright and move-in ready with renovated bedrooms and bathrooms! Upgrades throughout the home include durable flooring like LVP and ceramic tile, extra recessed lighting, and bonus finished rooms! Incredible outdoor setting with large deck overlooking a large sloping rear yard backing to trees! Lower-level recreation room offers French glass doors to a ground-level deck with steps down to the grass. Washer and dryer will convey. Relaxed living with no HOA just off 81 outside Harrisburg, while only 15 minutes to Hershey Park!
Courtesy: McCarthy Associates, (717) 422-5552
View additional infoSimply move in and enjoy this fully rehabbed , spacious Cape Cod with a brand new white shaker style kitchen and all new stainless steel appliances. There is also a cute dining area or for those who home office, ideal den space behind the kitchen area. There are two additional bedrooms and a brand new full bath on the first level, all with beautiful hardwood floors and Allen Roth Luxury Vinyl Plank throughout. The second level is adorned with a spacious primary suite and sitting area with two large walk-in closets and beautiful woodwork and refinished hardwood floors. Enjoy the privacy of an extensively deep rear lot for picnics and outside enjoyment. Brand new roof and extensive new plumbing and electrical and more recent replacement windows. Oversized carport or covered patio and additional off-street parking spaces as well. Additionally, there is a large walk-in storage building attached to the rear of the home, great for gardening and additional storage. A truly magnificent home. Owners are licensed broker/agent.
Courtesy: Berkshire Hathaway HomeServices Homesale Realty, (800) 383-3535
View additional infoLocated just minutes from Hershey Medical Center and downtown Hershey, this four bedroom, three-and-a-half bathroom traditional two story home sits in a cozy cul de sac in the convenient and desirable South Point neighborhood (Derry Township Schools). The kitchen offers a large island for cooking with ample cabinet space, and leads into the open family room with built in shelving and a wood burning fireplace. The second floor has four bedrooms with plenty of closet space and updated bathrooms. The fully finished basement is spacious and updated, with a full bathroom, making it ideal for houseguests. Enjoy a well kept back yard, complete with a large deck, pergola, fire pit, and shed.
Courtesy: CENTURY 21 New Millennium, (540) 665-0700
View additional infoUpdated colonial with unique 4th-level loft offers 4 bedrooms, 4 full bathrooms, and 1 car garage! Upgraded flooring throughout the home includes LVP and hardwood! Family room has a real woodburning fireplace, while a versatile three-season sunroom off the family room leads to a spacious, grassy back yard with shed, framed by trees! Lower level boasts two bonus rooms, the 4th full bathroom, and utility room. Two-zone HVAC with two digital thermostats. (At least one new Carrier unit was installed Aug 2021.) All appliances, including Samsung front-loading washer and dryer will convey. Relaxed living with no HOA just outside Harrisburg with easy access to 81, and only 10 minutes from Hershey Park! Open House: Sunday, 5/5 1:00-3:00PM
Courtesy: RE/MAX Delta Group, Inc., (717) 652-8200
View additional infoPicturesque location for this ranch home located in Arondale Development in West Hanover Township, Harrisburg PA. Over 1,500 square feet of living space. This 2 bedroom, or 1 bedroom with a study, complete with 2 full bathrooms, offers the best in one floor living. This quality built home, model Elizabeth, by Yingst Homes was constructed with attention to detail everywhere. There is an open living, dining, and kitchen area with skylights. The spacious kitchen has a peninsula and is complete with upgraded counters. There are walk-in closets, first floor laundry, a private fenced courtyard, 2 car garage, and full basement to be finished for extra living space. This home comes complete with all appliances to convey and has a complete sprinkler system. The development has plenty of walking opportunities complete with beautiful landscaped areas which are maintained by the HOA. All that is missing, is you.
Courtesy: ExecuHome Realty-Hanover, (717) 797-4510
View additional infoWelcome to this hilarious home in Cul -De- Sac, well updated , with Brand new roof , Freshly painted, original hardwood floor, large rooms, fully finished basement with additional space and room, oversized garage, well maintained and much more. It has comfortable living room, office room and separate dining with crown molding in the first floor. The landscape is tastefully done and the lawn is awesome. The sizable kitchen with newer appliances, updated granite countertops, tile backsplash, center island, and hardwood flooring opens to a large family room boasting a cozy wood burning fireplace. Just off the kitchen is a mud/laundry room with cabinets for additional storage. Upstairs include four large sized bedrooms , newly upgraded baths and walk in Closet in bright owner suit. Extra space in the 9ft fully finished basement with wall to wall closet and lot of storage area. Heating system is just 8 years and will go many more years. It has 16 by 16 deck with vinyl railing for family gathering and other sittings to enjoy . A Neighborhood park and sidewalks throughout are the added features for the community. Last but not least, its near to most of the supermarkets, stores, highways , restaurants , hotels and airport. Early bird catches the worm. Please do not delay. Seeing is believing. The sellers are moving out of states and need ample amount of time for the kids school to close. So the seller needs lease back till June 13Th . They will pay $60/day and the utilities. There are a lot of stuffs in the garage, rooms and back yard. All get cleared before they leave. The garden at the backyard can be kept as is or removed and sow grass as per the buyer's choice. Open House: Sunday, 5/5 1:00-4:00PM
Courtesy: Iron Valley Real Estate of Central PA, (717) 745-2929
View additional infoWelcome to 6971 Ella Circle in the desired Arondale community! Conveniently located in West Hanover Twp, which is close to Hershey and Harrisburg, along with tons of amenities like shopping, healthcare, restaurants and much more. Enjoy 2,148 Sq. Ft. of living space in this large townhome, which was built by one of Harrisburg's top-rated builders, Yingst Homes. The front of the home faces Arondale's unique private walking park. As you enter the home you will be welcomed with an open feeling with Hardwood Flooring throughout the 1st floor. The 1st floor offers tons of living space with a Family Room separate from the living room. Upstairs has 2 nice sized bedrooms along with a large Primary Suite that features a walk-in closet and a Primary Bath. This home features an oversized townhome garage along with a private courtyard for your guests to enter. The courtyard awaits your gardening expertise or a paver patio. Don't miss out on this rare opportunity! $299,900127 Half Street Hershey, PA 17033
Courtesy: EXP Realty, LLC, (888) 397-7352
View additional infoWelcome to The Blue House, or La Casa Azul. Similar to Frida Kahlo's beautiful residence: âPainted in blue, inside out, it seems to host a bit of sky. It is the typical house of small-town tranquility where good food and sleep give one enough energy to live without major problems and die peacefullyâ¦â. - Carlos Pellicer. Tucked away on a tranquil street near downtown Hershey, the owner has artistically renovated this home to be modernized for comfort while retaining its original character and creative spirit. Renovations include an added bedroom, added full master bathroom, new hardwood flooring & tile on first floor, new carpet on 2nd floor, new kitchen (cabinets, SS appliances, tile floor, ceiling fan), and painted inside and out (in blue). 1st floor full bath was completely remodeled in 2017 with new tile, new shower, new paint, etc. A home office space has been created in basement so you can study or work from home. Newer blinds/window treatments, newer shed in spacious backyard for extra storage, concrete laid out in back if one desired to add a detached garage, updated plumbing, electric, and central air. Patio recently enclosed to enjoy the chocolatey air without the concern of pesky flies, and 2 other porches from which to enjoy your breakfast coffee or evening wine. Strategic walls were taken down to add a closet to the 1st floor bedroom, add a dining room, add a pantry, and create an open concept in this charming 1946 Cape Cod. You will enjoy the result: a 3 bedroom, 2 full bath nest within walking/biking distance to Hershey Med, Hershey schools, and the restaurants and shoppes of Chocolate Town. You will appreciate the uniquely low taxes on this downtown Hershey home, perfect for your next chapter or to add to your investment portfolio. Book your appointment to tour La Casa Azul today, and experience this piece of art in person. New hot water heater March 2024.
Courtesy: Keller Williams Keystone Realty, (717) 755-5599
View additional infoExperience easy living in this updated 3-bedroom, 2-bathroom home in Country Meadow Farms 55+ Community. This home will bring peace of mind, one-floor convenience with all-new flooring, low taxes, and proximity to major highways, shopping, restaurants and hospitals. Monthly lot rent is $616 and that includes water and snow removal. Donât miss your chance to call this âHome Sweet Homeâ, schedule your showing today! $580,0001055 Beech Avenue Hershey, PA 17033
Courtesy: Highlight Realty LLC, (717) 839-8288
View additional infoLocation, location and location! Derry Township School District and Hershey Popular Briardale! Welcome to this spacious home nestled in the heart of Hershey PA and Walk to the Hershey Medical Center from this well maintained custom home. This home features a 4 bedrooms, 2.5 bathrooms (two full bathrooms and one bathroom), has over 2978 sqf living space, with Sun/Florida Room and Solarium where your family with your friends can enjoy more entertainment and that makes this house as a special home for the owners, a foyer, large Living Room, Dining area and remodeled Kitchen with island, 2nd floor features Primary bedroom suite with full bath, 3 additional bedrooms and an additional full bath. Lower level is above grade where the Family Room with gorgeous fireplace. Powder room. Fabulous outdoor enjoyment from the sun room with heating/cooling to the solarium to enjoy the gorgeous views from backyard, 0.37 acre flat, private lot. Additional unfinished area for storage in the basement. 2 car oversized garage. Natural gas heating. 3 minutes to close to Hershey Medical Center. Easy access to Walking/Bike Path. 5 minutes to pool, library, grocery store and more. Very convent location! Call your agents and come to see it!
Courtesy: Iron Valley Real Estate of Central PA, (717) 996-4600
View additional infoIntroducing a future masterpiece by the award winning building, McNaughton Homes. This home, soon to grace the sought-after Central Dauphin School District, will feature 3 bedrooms, 2.5 baths, and the potential for a customizable unfinished basement. Construction date is TBD, reach out for more details!
Courtesy: TeamPete Realty Services, Inc., (717) 697-7383
View additional infoWelcome to Parkway Farms, an exclusive community crafted by McNaughton Homes where luxury meets tranquility! Step into The Seneca model, an exquisite residence offering over 2500 square feet of thoughtfully designed living space. This home features 4 spacious bedrooms, providing ample space for your family to thrive and find their own sanctuary within its walls. With 2 1/2 baths, convenience is assured, making morning routines and evening relaxation a breeze. Park with ease in the attached two-car garage, providing both security and storage for your vehicles and outdoor gear. The heart of this home is the gourmet kitchen, equipped with modern appliances, ample storage, and a central island â perfect for meal prep, entertaining guests, or enjoying casual family meals. Embrace the beauty of nature with breathtaking panoramic views of the majestic Blue Mountains right from your doorstep. Whether you're sipping morning coffee on the patio or winding down in the evening, these views will captivate and inspire. Experience the convenience of living close to shopping centers, restaurants, and all major routes while still enjoying the serenity of your surroundings. Don't miss this opportunity to elevate your lifestyle and make The Seneca at Parkway Farms your new home. Contact us today to schedule your personal tour and discover the epitome of luxury living!
Courtesy: EXP Realty, LLC
View additional infoWelcome to High Pointe in Hershey: modern, high-tech & maintenance-free townhomes in Hershey Med's backyard! Uniquely customized units with extensive tech packages and luxury upgrades. Granite or quartz countertops, Luxury Vinyl Plank flooring, recessed lighting, and stainless steel appliances come standard (refrigerator, washer, dryer not included). With your ownership, take advantage of private access to a new community centre featuring a full fitness centre, conference room, and entertainment area with Wi-Fi. The modest HOA fees cover sewer, water, trash/recycling, landscaping, snow removal, exterior maintenance, exclusive access to the Community Center (come see the pool table!), and use of exterior structures (gazebo, BBQ decks, community courtyard, etc.)! If you enjoy hiking or mountain biking, meander down to the wooded trail, which leads you within minutes to the back of the main crescent of Hershey Med. Or drive around the corner to get to the hospital, 10 min to Hershey schools, 15 min to MDT airport. Close to PA Turnpike, 322, 283, as well as a stone's throw away from Bullfrog Valley Pond and Shank Park. Road leading from Bullfrog Valley Rd up to High Pointe homes will be refurbished after all construction is completed this year. This is the last phase, and there are only a few left that are not reserved--don't miss your chance to live in a new construction home in Derry Township! Taxes are assessed after construction is complete, may not reflect accurately on Dauphin County taxes. Schedule your tour today!
Courtesy: Hershey Real Estate Group, (717) 298-1525
View additional infoBeautifull Townhome in Hershey High Pointe: Built in 2021, 2 Bedrooms, 2.5 Bathrooms, Gourmet Kitchen with Glass Backsplash, Kitchen Island, Granite Countertops, Luxury Vinyl Plank Flooring and Stainless Steel Apliances. Tech Package, 1st floor Bonus Room, 2 Car Garage. Community center featuring a full fitness center, conference room, and entertainment area. The HOA fees cover sewer, water, trash/recycling, landscaping, snow removal, exterior maintenance and use of exterior structures (gazebo, BBQ decks, community courtyard, and more). If you enjoy hiking or mountain biking, meander down to the wooded trail, which leads you within minutes to the back of the main crescent of Hershey Med. Or drive around the corner to get to the hospital, 10 min to Hershey schools, 15 min to MDT airport.â
Courtesy: CENTURY 21 New Millennium, (540) 665-0700
View additional infoINVESTORS and HGTV enthusiasts - incredible opportunity to finish renovations already in progress and gain equity right away! This unique split-level home with 4 bedrooms and 5 full bathrooms was under extensive renovation and is nearly complete, except for the kitchen. There is brand new LVP flooring throughout the main level, newly remodeled bathrooms, new recessed lighting, a gorgeous stone fireplace, and everything freshly painted! Versatile layout with two bedrooms and two full bathrooms on the main level, plus two more bedrooms and two more full bathrooms upstairs! The finished lower level has two newly finished bonus rooms and the 5th full bathroom. NOTE: There are NO kitchen appliances or countertops, although some cabinets are in place. This property will not qualify for traditional financing, so only offers with cash, hard money, or renovation loans will be considered. Electricity is on, but water is off and will not be turned on prior to closing due to the unfinished condition. The garage space was converted into a newly finished bedroom, so there is no garage behind the garage door visible in the picture. There is a private road maintenance agreement among the four houses on Grove Avenue. How may I help you?Get property information, schedule a showing or find an agent |
|||||||||||||||||||||||||||||||||||||||||||||||||||||||||||||||||
Copyright © Metropolitan Regional Information Systems, Inc.


