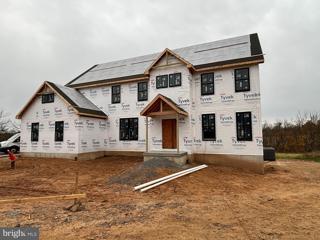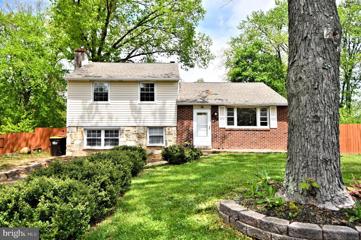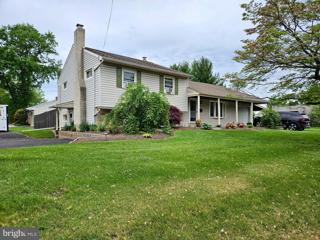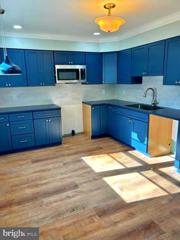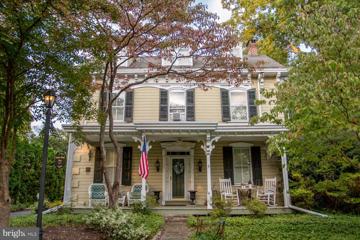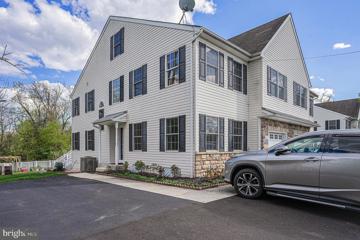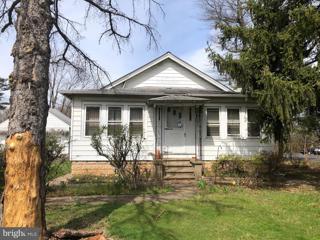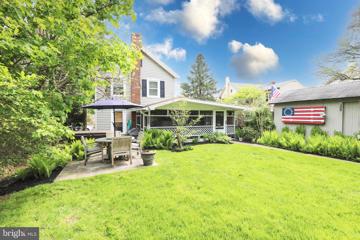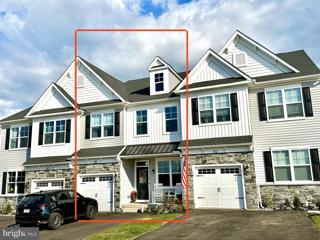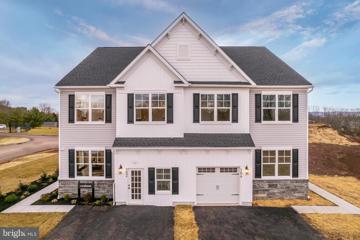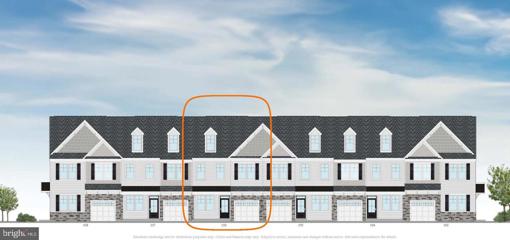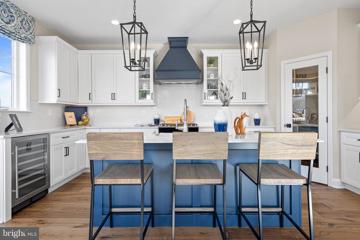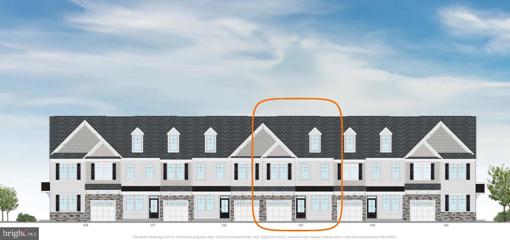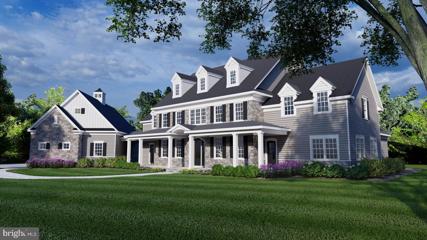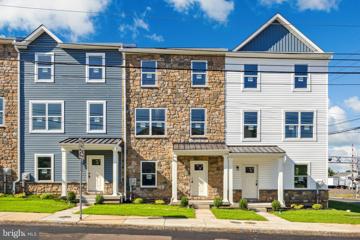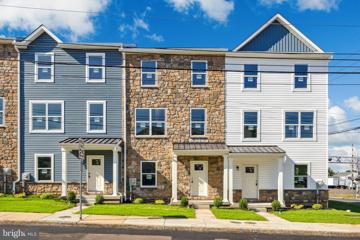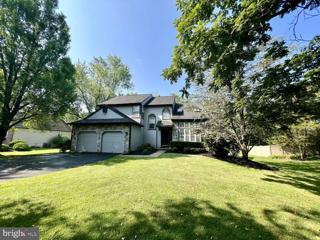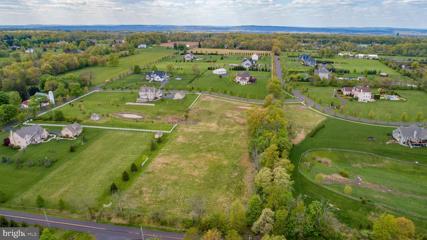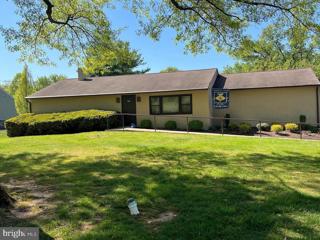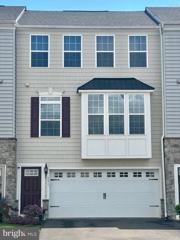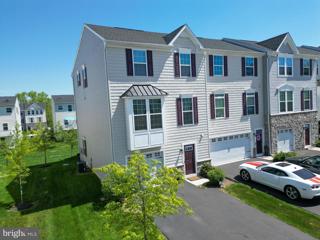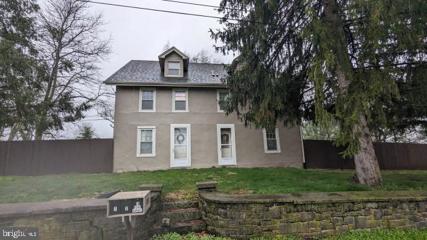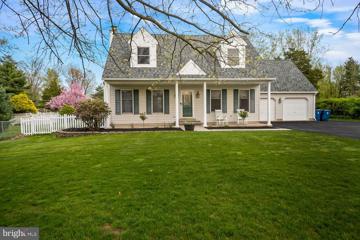 |  |
|
Hilltown PA Real Estate & Homes for SaleWe were unable to find listings in Hilltown, PA
Showing Homes Nearby Hilltown, PA
$1,500,0001737 Upper Stump Road Perkasie, PA 18944
Courtesy: BHHS Fox & Roach-Collegeville, (610) 831-5300
View additional infoIncredible new construction custom home by Winterwood Associates! This custom Modern Farmhouse sits on a 3-acre lot in the highly sought-after Central Bucks School District, offering superior quality and craftsmanship with a traditional touch. The spacious, open floor plan makes this the perfect home for entertaining, while the outdoor space offers plenty of privacy. Enter through the beautiful foyer that opens to the living room with a lovely gas fireplace and dining room that will accommodate all of your family gatherings. Upon continuing through the foyer, youâll enter the gourmet kitchen that opens to the cozy morning room and generously sized family room with a second gas fireplace. Off to the right is the study, which overlooks the grand deck, perfect for outside entertainment. The second floor features 4 bedrooms, each with private access to a full bathroom. The master suite comes complete with a vast closet, dressing area, and master bath featuring both a soak-in tub and traditional shower. The garage offers plenty of space and allows for entry into a sizeable mudroom and laundry room. Donât miss out on this amazing opportunity to customize this home with finishes that match your style! $425,000533 Midtown Road Chalfont, PA 18914
Courtesy: RE/MAX Legacy, (215) 822-8200
View additional infoThis affordable single-family home in New Britain Township offers an idyllic blend of comfort, style, and functionality nestled within the prestigious Central Bucks School District. Inside you will find a large living room, an eat-in kitchen, a family room with fireplace, a 4 season room, 3 bedrooms, 2 full bathrooms and a laundry room. The remodeled kitchen is a chef's delight, featuring modern finishes and ample space for culinary creations. Unwind and entertain in the delightful four-season room, offering year-round enjoyment of the outdoors. Enjoy the nice sized backyard, ideal for barbecues, playtime, and relaxation. Other features include a newer roof (2018) and ample off street parking Seller is a PA Licensed Real Estate Salesperson
Courtesy: ABC Home Realty, LLC, 610-898-3601
View additional infoWelcome home!! This 3 bedroom 1 .5 bath home on a large corner lot awaits you. Home has a large rear deck overlooking a large rear yard with storage shed. Home also has a 1 car garage and 1 car, carport. Main bath has new West Shore shower. Lower level features a bonus room with separate entrance and fireplace. This home also offers additional parking off of bonus room. Plenty of off-street parking for the entertainer! Come and take a look today!!
Courtesy: Keller Williams Real Estate-Doylestown, (215) 340-5700
View additional infoWelcome to one of New Britain Boroughâs Treasures! 138 West Butler Avenue is the original schoolhouse of the area dating back to a time of keen architecture and quality craftsmanship. The current owners have lovingly cared for this home for over 40 years while adding space, thoughtful details, and modern conveniences. As we step inside, we find a recently remodeled enclosed front porch. Two large closets for storage, high ceilings and lots of windows. We enter the original homestead with gleaming hardwoods, deep window sills, dining area and exposed stone hosting the gas stove fireplace for those cold winter evenings. The open plan positions the kitchen right off the main gathering area ideal for todayâs lifestyle. We pass through a room that could be used for a home office, reading area or the imagination of the next steward. Youâll also find a full bathroom with bead board, soaking tub, and plenty of storage space in the cabinets. The owners added the gorgeous four season sunroom with heated floors, skylights, windows that slide to let the summer air flow through and exposed stone & steps, that reminds you of the history of this home. Walking up to the 2nd floor with the custom spiral stairs to find an open landing area with lots of closet space and loft area for a multitude of uses. The primary bedroom overlooks the scenic backyard with a large picture window, exposed beams and stone. The full bathroom has a large vanity, sliding glass door shower and storage space for linens. Next the 2nd bedroom, currently being used as a home office, has a large closet for storage. The lower-level stairs are strategically placed allowing plenty of room for storage, workshop space and access to the back or side yards. Stepping outside we find the bonus space with a detached garage, parking and a heated space for a home office, gym, or man cave/she shed. The possibilities are plentiful to utilize this area for the new owner. The property sits on .78 picturesque acres with yard space for outdoor activities and privacy when entertaining or enjoying your morning coffee. 138 West Butler Avenue is conveniently located to major traffic routes such as 202, 611 and 152 and walkable to the New Britain train station with easy access to Philadelphia. Points of interest such as Peace Valley Park and Doylestown Borough to enjoy restaurants, shopping, museums and all the Borough has to offer. Schedule a showing today and let this piece of history be your next place to call home!
Courtesy: RE/MAX Achievers-Collegeville, (610) 489-5900
View additional infoTotally RENOVATED!! WOW 2 Parcels being sold with this property totaling together a little over 2 acres! Totally rehab in 2023! With 3 bedrooms and 2 full baths & hardwood flooring throughout the entire home. Cook up your favorite meals in the gourmet kitchen that features upgraded cabinetry, quartz countertops and stainless-steel appliances. Attached to the kitchen is first floor laundry room and nice size living room to enjoy summer nights. The first-floor primary bedroom has a walk-in closet and full bath with upgraded tile and walk-in shower. Walk up the steps and 2 nice size bedrooms. To complete the second floor is a full hall bath with upgraded tile and walk in shower. If thatâs not enough a 2-car oversized detached garage and massive driveway. The property was knocked down in 1988 and raised 18 inches. The parcel continues into the woods. This property is in a flood zone, but recedes away from the house. This home was tastefully rehab so do not miss the opportunity to tour this property!
Courtesy: RE/MAX Services, (215) 641-2500
View additional infoIntroducing a remarkable vintage home, steeped in history and offering an abundance of space. This magnificent property, built in 1857, invites you to embrace its timeless charm and endless possibilities. With 6 bedrooms, 2.5 bathrooms, and an estimated 4000 square feet of living space, this is an opportunity not to be missed. Nestled on nearly an acre of picturesque grounds in the heart of New Britain Borough, this property enjoys a prime location within the highly rated Central Bucks School district. The allure of this home begins at the inviting front porch, where you will step into a world of character and grace. Inside, you will discover the potential to create your dream home. While some updating is needed in the kitchen and bathrooms, this provides the perfect canvas for your personal touch. Embrace the opportunity to design a culinary masterpiece in the kitchen, surrounded by the historical ambiance that this home exudes. The main house features generously proportioned rooms, including a formal dining room, living room, cozy den and beautiful sunroom. The historic details, such as the original woodwork, hardwood floors, and architectural elements, transport you back in time, offering a true vintage experience. Some of the upgrades include a whole house generator, a new furnace, and split HVAC units. In addition to the main house, a detached, renovated barn awaits, offering a multitude of uses. The downstairs workshop space provides endless opportunities for hobbies or a home business. Upstairs, a renovated great room and full bathroom, complete with heat and air conditioning, offer an ideal spot for entertaining guests, a home office or studio. Step outside to discover the serene beauty of the surrounding grounds. This nearly acre lot boasts a picturesque setting, with mature trees, enchanting gardens, and plenty of room for outdoor activities. Imagine enjoying the tranquility and privacy of your own peaceful oasis. Beyond the captivating charm of this property, its location is unbeatable. Located in the heart of New Britain Borough and just minutes to historic Doylestown Borough, you'll enjoy the best of both worlds â a peaceful retreat in a historical neighborhood, yet just moments away from a wide range of shopping, dining, and entertainment options. This home is minutes to Peace Valley Park, Covered Bridge Park with a children's play area and Delaware Valley University. This vintage home presents a truly unique opportunity to own a piece of history and create a one-of-a-kind living space. Don't miss out on this chance to bring your vision to life. Schedule your private tour today and imagine the possibilities that await you in this enchanting vintage home.
Courtesy: EveryHome Realtors, (215) 699-5555
View additional infoThis 4 bedroom 3 1/2 bath twin home is located on a quiet dead end street in the desired North Penn School District. When entering you will immediately notice the beautiful hardwood flooring and the gas fireplace with a stone surround which creates a cozy environment to relax and enjoy a quiet evening with family or a great place to host your guests. This open space will appeal to many as you can cook and entertain at the same time! The dining area leads off to a large 16 x 20 maintenance free deck which overlooks a private rear yard ready for your summer planting. Proceeding back into the home and going up to the second floor you will find hardwood flooring all 3 bedrooms. The main bedroom is spacious with a walk in closet and private bath, There is also a third floor loft which features an additional bedroom and a full bath! The full unfinished basement offers ample storage or future finishing ! The garage currently features an additional permitted kitchen but could easily be converted back to a standard garage. Come see the beautiful home before its gone! $390,0002606 N Broad Street Colmar, PA 18915
Courtesy: KW Commercial, (215) 664-1091
View additional infoPRICED TO SELL. EXCELLENT LOCATION ON NORTH BROAD STREET. PROPERTY IS ZONED COMMERCIAL--LPO OR LIMITED PROFESSIONAL OFFICE THAT ALLOWS FOR OFFICE AND STUDIO - TYPE BUSINESSES. RESIDENTIAL USE IS ALLOWED AND PROPERTY WAS MOST RECENTLY USED AS A HOME. ZONING AND USE IS ATTACHED. PROPERTY IS IN NEED OF MAJOR REPAIRS AND IDEAL FOR INVESTMENT. LARGE AMOUNT OF ACREAGE ON .80 ACRES WITH DETACHED 2-CAR GARAGE. SALE IS "AS IS WHERE IS."
Courtesy: Keller Williams Real Estate-Doylestown, (215) 340-5700
View additional infoHistoric charm meets modern comfort in New Britain Borough! This tastefully updated farmhouse features 3 bedrooms, 1 ½ baths, and a detached 1-car garage. 9-foot ceilings and gorgeous original hardwood floors exude warmth and character. The kitchen is adorned with original built-in cabinets and displays, a gas range, and a farmhouse sink - perfect for both culinary adventures and everyday living. A large dining room awaits with wainscot ceiling, adjacent to the kitchen, ideal for entertaining guests with ease. The spacious living room is a focal point of comfort, featuring a bay window and floor-to-ceiling pocket doors. The laundry/mud room on this level adds convenience, while an adorable powder room completes the main floor. Upstairs, discover three bedrooms, including one with a walk-in closet, offering ample space for rest and relaxation. A beautifully remodeled bathroom and an alcove for reading or office space provide the perfect retreat after a long day. Plus, stairs lead to a floored attic, offering additional storage. The basement has been professionally waterproofed. Newer Weil-McLain mechanicals and an updated electric panel ensure efficiency and reliability. Outdoor living is a delight, with a lighted screened-in porch providing access to a patio with a hot tub, perfect for unwinding or entertaining. The park-like backyard is fenced and stretches around the additional double lot, extending to Keeley Avenue, offering endless possibilities for outdoor enjoyment. Conveniently located just minutes from bustling Doylestown Borough with dining, shopping, and cultural events. Explore nearby Peace Valley Park or many of the other area attractions. With low taxes and a prime location, this home offers the best of both worlds â historic charm and modern convenience. Home Occupation is Allowed with 1 employee and room for off street parking. Don't miss your chance to own a piece of history in New Britain Township! Schedule your tour today.
Courtesy: Foxlane Homes, (610) 755-1778
View additional infoFoxlane's Newest Community is Now Selling! Highpoint at New Britain is the only new community of luxury 3-5 bedroom townhomes & twins offering a carefree, low-maintenance lifestyle within the acclaimed Central Bucks School District. This community will feature 137 townhomes in New Britain Township, Bucks County, This neighborhood is nestled in a scenic 33-acre setting with proximity to the areaâs best dining, shopping, recreation and entertainment. The listing is for a Cambridge Interior which can customized with your style and tastes in mind. It includes 3 bedrooms with the option to finish the 3rd floor and create a loft area with a full bathroom. Call today to secure an appointment with our sales team at our offsite location.
Courtesy: Foxlane Homes, (610) 755-1778
View additional infoQuick delivery home ready for Sept/Oct move-in Foxlane Home's Newest Townhome community in Central Bucks School District. Highpoint at New Britain, ! This is a Cambridge end twin located in a cul-de-sac of 6 homes. This home features 3 bedrooms and 3 1/2 baths with over 2600 sq. ft. of living space. Beautifully appointed with a gourmet kitchen featuring upgraded shaker style Century cabinets, quartz countertops, microwave drawer and tented hood. A composite deck is located right off kitchen perfect for grilling in the summer. Owner's bath suite features two spacious walk in closets, vaulted ceilings, a 6ft shower with wet bed and seat all finished in porcelain tile. The basement is finished with a full bath. Oak stairs and upgraded hardwood flooring bring luxury to this beautiful twin.
Courtesy: Foxlane Homes, (610) 755-1778
View additional infoQuick Delivery home ready for a fall in by Foxlane Homes! This semi-custom Cambridge Interior home features thoughtful designs hand selected by our talented team of designers for an easy move in. Enjoy a first floor with open concept living and a flex room with french doors. The spacious gourmet kitchen features upgraded quartz countertops, tile backsplash, and 42" in cabinets with soft close drawers and doors. Along the first floor is upgraded engineered hardwood and on the rear of the home a 12x12' deck with privacy fence. The second floor features a well appointed owner's suite with a vaulted ceiling, two additional bedrooms, hall bathroom, and laundry room. The basement is partially finished and equipped with a three piece plumbing rough in for a future powder or full bathroom. This beautiful home is located in Foxlane's newest community in Chalfont! Highpoint at New Britain is the only new community of luxury 3-5 bedroom townhomes & twins offering a carefree, low-maintenance lifestyle within the acclaimed Central Bucks School District. This community will feature 137 townhomes in New Britain Township, Bucks County, This neighborhood is nestled in a scenic 33-acre setting with proximity to the areaâs best dining, shopping, recreation and entertainment. The listing is for a Cambridge Interior. Call today to secure an appointment with our sales team at our offsite location.
Courtesy: Foxlane Homes, (610) 755-1778
View additional infoNow Selling! Foxlane Home's Newest Townhome community, Highpoint at New Britain, is the only new community of luxury 3-5 bedroom townhomes & twins offering a carefree, low-maintenance lifestyle within the acclaimed Central Bucks School District. This community will feature 137 townhomes in New Britain Township, Bucks County, This neighborhood is nestled in a scenic 33-acre setting with proximity to the areaâs best dining, shopping, recreation and entertainment. The listing is for a Cambridge Twin which can customized with your style and tastes in mind. It includes 3 bedrooms with the options for a 4th bedroom on the 1st floor or choose to finish the 3rd floor and create a loft area with a full bathroom. Call today to secure an appointment with our sales team at our offsite location.
Courtesy: Foxlane Homes, (610) 755-1778
View additional infoQuick Delivery home ready for a fall in by Foxlane Homes! This semi-custom Cambridge Interior home features thoughtful designs hand selected by our talented team of designers for an easy move in. Enjoy a first floor with open concept living and a flex room with french doors. The spacious kitchen features upgraded quartz countertops, tile backsplash, and 42" in cabinets with soft close drawers and doors. Along the first floor is upgraded engineered hardwood and on the rear of the home a 12x12' deck with privacy fence. The second floor features a well appointed owner's suite with a vaulted ceiling, two additional bedrooms, hall bathroom, and laundry room. The basement is unfinished and equipped with a three piece plumbing rough in for a future powder or full bathroom. This beautiful home is located in Foxlane's newest community in Chalfont! Highpoint at New Britain is the only new community of luxury 3-5 bedroom townhomes & twins offering a carefree, low-maintenance lifestyle within the acclaimed Central Bucks School District. This community will feature 137 townhomes in New Britain Township, Bucks County, This neighborhood is nestled in a scenic 33-acre setting with proximity to the areaâs best dining, shopping, recreation and entertainment. The listing is for a Cambridge Interior. Call today to secure an appointment with our sales team at our offsite location. $2,180,000Callowhill Rd Perkasie, PA 18944
Courtesy: RE/MAX Centre Realtors, (215) 343-8200
View additional infoThis is a very customizable home. Buyers can meet with Lorenti Builders and the design team to make changes to fit your lifestyle or individual preferences. This home will be situated on a beautiful and tranquil 8 acre lot in rural bucks county. Tradition bucks county farmhouse design. Close to Doylestown, Peace Valley, Peddlers Village and many other wonderful Bucks county sites. Convenient to Philadelphia's fine dining, arts, cultural, and entertainment attractions. Short drive to world class shopping, golf and country clubs. Enjoy the views as you overlook a valley and rolling hills in the distance. Open House: Sunday, 5/12 11:00-1:00PM
Courtesy: RE/MAX Services, (215) 641-2500
View additional infoSPECIAL PRICING FOR QUICK DELIVERY!! This unit is the decorated model.NEW CONSTRUCTION SOUDERTON, PA. Private tours are available BY APPOINTMENT. Welcome to 2nd Street Townhomes by Lynn Builders. Just 5 Luxury Townhomes . IT'S ALL INCLUDED - These 1800 sq ft, 3 bedroom, 2.5 bath, 2 car garage homes with a deck include all the most popular features. Kitchens offer Mission Style Cabinets with soft close drawers in Gray, Caledonia Granite Counters with Undermount sink and Frigidaire Stainless Steel Electric Range, Microwave and Dishwasher. Engineered Hardwood Floors on Main Level, the First Floor Laundry and Hall Bath include the Avalon Hydro Vinyl 7" Plank and Master Bath includes Ceramic tile floors, White Mission Style Cabinet with White Cultured Marble Counters and sink. Bath Fixtures are Moen Eva in Chrome. These efficiently constructed homes include 2 x 6 exterior walls with Tyvek House wrap, R 21 Wall insulation, R 38 in ceilings, High Efficiency Heat Pump with central AC system, Dual Pane Low E Glass Windows with Tilt wash lower sash and 30 year dimensional roof shingles. Homes are conveniently located in the Award Winning Souderton School District and within walking distance to all that Souderton offers. Enjoy easy access to Rt 309, Rt 476, Rt 313, and Rt 73. Open House: Sunday, 5/12 11:00-1:00PM
Courtesy: RE/MAX Services, (215) 641-2500
View additional infoQUICK DELIVERY !!!!NEW CONSTRUCTION SOUDERTON, PA. Private tours are available BY APPOINTMENT. Welcome to 2nd Street Townhomes by Lynn Builders. Just 5 Luxury Townhomes available - IT'S ALL INCLUDED - These 1800 sq ft, 3 bedroom, 2.5 bath, 2 car garage homes with a deck include all the most popular features. Kitchens offer Mission Style Cabinets with soft close drawers in Gray, Caledonia Granite Counters with Undermount sink and Frigidaire Stainless Steel Electric Range, Microwave and Dishwasher. Engineered Hardwood Floors on Main Level, the First Floor Laundry and Hall Bath include the Avalon Hydro Vinyl 7" Plank and Master Bath includes Ceramic tile floors, White Mission Style Cabinet with White Cultured Marble Counters and sink. Bath Fixtures are Moen Eva in Chrome. These efficiently constructed homes include 2 x 6 exterior walls with Tyvek House wrap, R 21 Wall insulation, R 38 in ceilings, High Efficiency Heat Pump with central AC system, Dual Pane Low E Glass Windows with Tilt wash lower sash and 30 year dimensional roof shingles. Homes are conveniently located in the Award Winning Souderton School District and within walking distance to all that Souderton offers. Enjoy easy access to Rt 309, Rt 476, Rt 313, and Rt 73.. $705,00048 Andrew Lane Lansdale, PA 19446
Courtesy: HomeZu, (855) 885-4663
View additional infoNestled in one of the best developments in Montgomery Township is this move in ready, beautiful single family home, situated on a wooded, park like, premium lot. Stylish and welcoming, this 4 bedroom 2.5 bath home boasts an airy 2 story open foyer and living room, formal dining room, and cook lovers kitchen. Attention to detail and design, featuring a Kenmore Pro oven and a Whirlpool french door refrigerator with full pantry, desk and storage for baking racks and pans. The kitchen steps down to the cozy family room with a floor to ceiling stone facade wood burning fireplace, surrounded by built in custom book shelves and cabinetry. First floor powder room and large laundry/mud room complete the first floor space. Upstairs the large owner's bedroom is entered through french doors and features a brand new ensuite bath with double sink, full tub and frameless shower. The bedroom also features a full walk in closet. Bedrooms two, three and four complete the second floor along with an updated, full bath. Entire house features brand new carpet including the finished basement with built in seating/storage, full cabinetry for entertaining and plenty of storage space for crafting and home projects. 1 year old heating/central air system with GOOGLE NEST thermostat. This house is perfect for entertaining on the rear patio in one of the largest private wooded lots in the desirable Woodbrook Development which backs up to the beautiful natural woodlands and meandering creek. Original owner purchased one of the best lots from the builder. Enjoy an award winning school district, great shopping and nearby access to route 309, commuter lines, and the PA turnpike. Shows like a model home, make this your home with a quick settlement. $1,650,000Lot 8- Baskin Road Perkasie, PA 18944
Courtesy: Keller Williams Real Estate-Doylestown, (215) 340-5700
View additional infoLast lot left in this fabulous community of Galway Farm Estates. Build your custom dream home on this picturesque 4+ acre lot with so much character. Several floor plans to choose from or work with the architect to create your very own. Meet the builder, Cork County Homes, LLC, to explore further options and customizations. A special location in Hilltown Township, just minutes to Peace Valley Park, downtown Doylestown, Lake Nockamixon and so much more.
Courtesy: Coldwell Banker Hearthside, (215) 855-5600
View additional infoWell maintained rancher on a level over and acre lot in a highly sought after high traffic location. There is plenty of parking with 12 spaces currently and room for more if needed! Spacious with 3300 square feet and 2 full bathrooms. It is zoned LPO and currently used as an Optomitrist's office but zoning allows for residential use as well as many professional uses . Agent can provide you a list . Please confirm with Hatfield Township.
Courtesy: Iron Valley Real Estate Doylestown, (267) 703-5050
View additional infoBetter than new, this stunning three-story town home is in the sought after Perkasie Woods neighborhood with upgrades throughout. Bright and sunny open floor plan with a wall of windows in the living room that flows into a chef's kitchen with island and dining area, solid oak hardwood floors throughout. Glass doors open to the low maintenance Trex deck, sizable enough for a party! The third floor features a spacious primary suite that leads to a bright & sunny private bathroom with soaking tub and separate shower. Two additional bedrooms and a full bath are on this floor, as well as the laundry room and linen closet. The street level, cozy family room offers additional entertaining space, and opens onto the newly redone outdoor living space that backs up to a beautiful tree line. Super efficient natural gas heat and cooking, and the garage offers plenty of room for two cars and a storage space. There is also a whole house audio system--speakers hardwired on every level! To top it all off, walk right across the street to beautiful Lenape Park with walking/biking for miles, or into the heart of town for an ale trail, farmer's market, and many other local events. Only a ten minute drive to Nockamixon State Park, shopping in nearby Doylestown or Quakertown, all in highly rated Pennridge Schools. $474,900321 Pin Oak Lane Perkasie, PA 18944
Courtesy: RE/MAX Reliance, (215) 723-4150
View additional info
Courtesy: The Greene Realty Group, (860) 560-1006
View additional infoStep into the serene countryside charm of 636 Blooming Glen Rd, nestled in the sought-after Blooming Glen neighborhood of Perkasie. This beautifully updated 3-bedroom unit offers a perfect blend of modern comfort and rural tranquility. Every inch of this unit has been thoughtfully updated with new flooring, fixtures, and fresh paint, creating an inviting and modern living space. From the moment you step inside, you'll appreciate the attention to detail. The unit spans across the second and third floors, offering a flexible floorplan to suit your needs. The entry level features the kitchen, living room, bathroom, and one bedroom, while the upper floor hosts two additional bedrooms and convenient laundry facilities. The kitchen boasts ample cabinet space, making meal preparation a delight. Whether you're a culinary enthusiast or simply love to entertain, this kitchen offers the functionality and storage you need. Relax and unwind on the peaceful front deck, perfect for enjoying your morning coffee or watching the sunset over the countryside. There is ample parking available, ensuring convenience for you and your guests. The lower level bedroom offers versatility; use it as a bedroom, office, or playroom to suit your lifestyle. For your convenience and safety, showings are by appointment only. Please do not pull into the driveway without a scheduled appointment. Embrace the tranquil lifestyle of country living at 636 Blooming Glen Rd. Schedule your private viewing and experience the beauty and comfort this unit has to offer. Note: Photos and floor plan available upon request. Interested parties should verify all information. Open House: Saturday, 5/11 10:00-12:00PM
Courtesy: Keller Williams Real Estate - Allentown, (610) 435-1800
View additional infoPerfectly stunning Cape tucked away on nearly half an acre of land offers 4 Beds, 2.5 Baths and 2,500+ Sqft- This home does not lack on space! Approaching the charming front porch & entering the foyer, you'll be led into the bright & airy living room w/ abundance of natural light and beautiful appointed fireplace. Showcase your culinary creations in the gourmet kitchen, featuring granite countertops, SS french door refrigerator, gas stove, built-in microwave all less than 1 year old & large farmhouse sink. Gather around the table in the elegant dining room embellished w/ modern farmhouse touches- a perfect space to host! Down the hall, you'll discover the walk-in pantry with shelving, a newly renovated half bath, and exit to the attached 2 car garage. Sure to impress is the Master Bed, providing a walk-in closet for your array of fashion, an additional closet, and full En-Suite bath w/ a seating area, shower and tub. Nestled upstairs, you'll find 2 additional beds with one having a walk-in closet. A full hall bath completes the upper level! Host various events for guests in the finished basement, featuring a generous family room, a 4th bed w/ walk-in closet and full egress window! A convenient laundry room, utility room and bonus room with endless possibilities complete the lower level! Enjoy your outdoor oasis this summer w/ a covered patio, manicured yard & above ground pool w/ a deck! Large shed to store your outdoor lawn tools, equipment etc. Conveniently located near Route 463, Snyder Square Shopping Center, Schools, Eatiers, and so much more- This home will not last long! $464,900237 Laurel Lane Perkasie, PA 18944Open House: Saturday, 5/11 1:00-3:00PM
Courtesy: Keller Williams Real Estate-Doylestown, (215) 340-5700
View additional infoWelcome to your DREAM TOWNHOME in the charming community of Perkasie! This stunning property offers the perfect blend of modern convenience and small-town charm. As you step inside, you'll be greeted by a spacious and inviting main living area that seamlessly integrates the kitchen, dining, and living rooms. With ample natural light pouring in through large windows, this space is perfect for both relaxing evenings with loved ones and entertaining guests. The kitchen boasts sleek countertops, newer stainless steel appliances, and plenty of cabinet space, making meal prep a breeze. Adjacent to the kitchen, the dining area provides a spacious area for enjoying delicious meals with family and friends. Upstairs, you'll find three generously sized bedrooms, each offering comfort and tranquility. The master suite is a true retreat, complete with a luxurious ensuite bathroom and ample closet space. The fully finished walkout basement adds even more living space to this already impressive home. Whether you use it as a home office, media room, or gym, the possibilities are endless. Conveniently located across the street from a park with walking and biking trails, this home is perfect for outdoor enthusiasts. And with the ability to walk into town for great shopping and dining, you'll love the convenience of this location. With a two-car garage providing plenty of parking and easy access to major cities like NYC, Philadelphia, and the Lehigh Valley, this townhome offers the ideal combination of comfort, convenience, and connectivity. Don't miss your chance to make this your new home sweet home! How may I help you?Get property information, schedule a showing or find an agent |
|||||||||||||||||||||||||||||||||||||||||||||||||||||||||||||||||
Copyright © Metropolitan Regional Information Systems, Inc.


