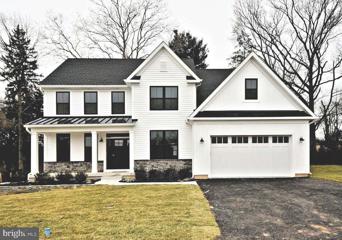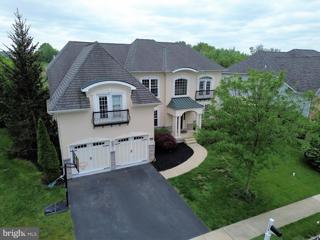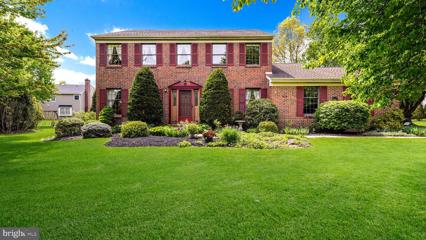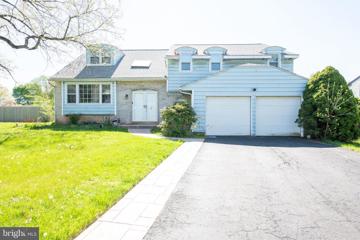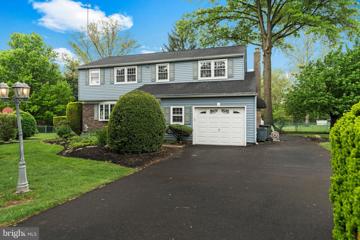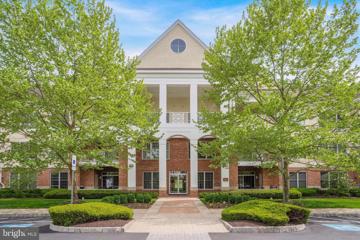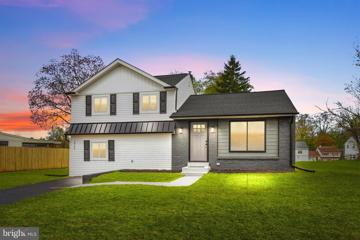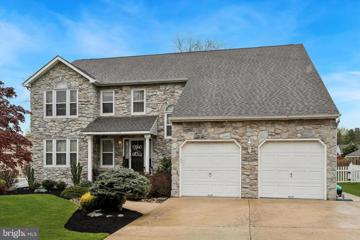 |  |
|
Hartsville PA Real Estate & Homes for Sale
Hartsville real estate listings include condos, townhomes, and single family homes for sale.
Commercial properties are also available.
If you like to see a property, contact Hartsville real estate agent to arrange a tour
today! We were unable to find listings in Hartsville, PA
Showing Homes Nearby Hartsville, PA
Courtesy: BHHS Fox & Roach-New Hope, (215) 862-3385
View additional infoPrice Improvement! Donât miss your chance to preview this stunning Heritage Creek Estates condo with a versatile Bonus Room; A cozy den/second bedroom/home office. Experience âEasy Livingâ in this vibrant 55+ Community with ample amenities. Enjoy natural light flooding the space, well-equipped kitchen, scenic views from the living room, and a spacious primary bedroom with a large walk-in closet. Additional features include a generous storage room located on the first level, and a secure elegant entry. Conveniently located near major roadways, shopping, and dining. Schedule Today!! $790,000936 Stein Court Warminster, PA 18974
Courtesy: RE/MAX Legacy, (215) 822-8200
View additional infoAmazing brand new home in a new 7 home development. More lots and models available. This luxury 4 bedroom, 2 ½ bath 2,515 square foot new single home on a beautiful Half Acre (0.48 Acres) lot has all of the amenities! 2 Story entry foyer with open rail. Open floor plan with 9â first floor ceilings. Mannington Restoration collection flooring in Foyer, Family Room, Kitchen, Mud Room and Powder Room emulating the warmth of hardwood with easy maintenance and super durability. Plenty of âhigh hatâ recessed lights. Luxurious open kitchen with Century cabinets, soft close hardware, single heath sit down island, designer quartz counters, GE stainless steel appliances and more. The kitchen opens to the generous family room with gas fireplace. Also on the first floor you will find a mud room, a formal dining room and a living room/study all with the same beautiful flooring. Elegant main bedroom with coffered ceiling, large walk in closet and an incredible main bathroom. Main bathroom features Ceramic tile floors and shower walls, dual comfort height vanities, granite countertop and integral under mount sinks and a soaking tub.. Hall bath also features granite countertop with integral under mount sinks and soaking tub. Convenient second floor laundry room. Quality construction with 2âx 6â exterior wall framing with R-21 insulation, 9 foot high concrete foundation walls in the full basement, Egress Window in basement, Insulated windows, Energy efficient doors, Air infiltration wrap, R-49 2nd floor ceiling insulation, R30 Garage ceiling insulation, Carrier 92% efficiency HVAC system, Wi-Fi programmable thermostat, Insulated garage door, Wi-Fi garage door opener and keypad, foam sealant and fire caulk at electrical/HVAC/plumbing gaps, natural gas heat and cooking, public water, public sewer and much more. Other lots available starting at $795,000. Taxes are ESTIMATED to be around $10k to 12 k year. Some lot premiums may apply. $899,800930 Stein Court Warminster, PA 18974
Courtesy: RE/MAX Legacy, (215) 822-8200
View additional infoAmazing brand new home to be built in a new 7 home development. More lots and models available. This luxury 4 bedroom, 2 ½ bath 3,062 square foot new single home on a beautiful Half Acre lot has all of the amenities! 2 Story entry foyer with open rail. Open floor plan with 9â first floor ceilings. Mannington Restoration collection flooring in Foyer, Family Room, Kitchen, Mud Room and Powder Room emulating the warmth of hardwood with easy maintenance and super durability. Plenty of âhigh hatâ recessed lights. Luxurious open kitchen with Century cabinets, soft close hardware, single heath sit down island, designer quartz counters, GE stainless steel appliances and more. The kitchen opens to the generous family room with gas fireplace. Also on the first floor you will find a mud room, a formal dining room and a living room/study all with the same beautiful flooring. Elegant main bedroom with coffered ceiling, large walk in closet and an incredible main bathroom. Main bathroom features Ceramic tile floors and shower walls, dual comfort height vanities, granite countertop and integral under mount sinks and a soaking tub.. Hall bath also features granite countertop with integral under mount sinks and soaking tub. Convenient second floor laundry room. Quality construction with 2âx 6â exterior wall framing with R-21 insulation, 9 foot high concrete foundation walls in the full basement, Egress Window in basement, Insulated windows, Energy efficient doors, Air infiltration wrap, R-49 2nd floor ceiling insulation, R30 Garage ceiling insulation, Carrier 92% efficiency HVAC system, Wi-Fi programmable thermostat, Insulated garage door, Wi-Fi garage door opener and keypad, foam sealant and fire caulk at electrical/HVAC/plumbing gaps, natural gas heat and cooking, public water, public sewer and much more. Other lots available starting at $795,000. Taxes are ESTIMATED to be around $12 k year. Some lot premiums may apply. $545,0001108 Maxwell Manor Warwick, PA 18974Open House: Sunday, 5/19 12:00-3:00PM
Courtesy: Keller Williams Real Estate - Newtown, (215) 860-4200
View additional infoEnjoy Heritage Creek Estates, an ACTIVE, Active Adult Community in the heart of Bucks County. This beautiful and desired JEFFERSON model with Grade Aâ location and close to community clubhouse. Great curb appeal with covered front entrance. Home offers Two bedrooms, two bathrooms, and a 2-car garage. Open floor plan designed for entertaining and comfort and includes formal Living room with pallidum window, large formal Dining room, Kitchen with wood cabinets, pantry, and breakfast area. Family room with sliding glass doors to sunroom. Unique to this model is a covered patio with walls of windows and access to the backyard. Master bedroom with large walk-in closet and built in shelving. Master bathroom offers vanity with double sinks, tub, and additional stand-up shower. The second bedroom is adjacent to the hall bathroom. First floor laundry room. Wonderful amenities include world-class club house, indoor swimming pool, outdoor swimming pool, tennis, and much more. Engage in many social activities or enjoy the abundance of sidewalks and fountains when out for a leisurely walk.
Courtesy: Walter Studley Real Estate Sales Corp, (215) 672-0350
View additional infoWOW!! Beautifully renovated 4 bed 2 bath Bi-Level available NOW in Warminster in great neighborhood. Massive Yard just under a 1/2 acre and One of the best lots in Warminster, backing up to beautiful Kemper Park! Custom renovations through-out just like new construction. Fresh neutral paint, custom wood work, new 2-panel doors, recessed lighting and "life-proof" flooring throughout. Wide open floor plan that is showered with natural light and easy for entertaining. The modernized over-sized massive custom kitchen is breathtaking - Brand new Smokey Gray Quartz countertops and with large 8' great island, an abundance of white shaker cabinets, glass subway tile backsplash and stainless appliances. And the island doubles as a breakfast bar with plenty of room for seating! Kitchen easy flows right into living room as well as an extended breakfast area. Off of the breakfast room features a deck that over looks the great yard that is just in time for entertaining and BBQ's for the summer season. Down the hallway off of the living room you will find 3 large bedrooms with custom full bathroom featuring beautiful ceramic tile showers and marble decoâs. The lower level features a family room, bedroom and another custom bathroom with full ceramic walkin shower. Also a sunroom that leads to a covered patio. Other features include new windows, new A/C, new roof, new siding, new electric, new driveway and garage doors! Better than brand new without the hefty price tag of new construction. Everything is ready for you, you won't want to miss this one! Schedule your showing now! Owner is a Real Estate Licensee. $1,199,9001306 Gabriel Lane Jamison, PA 18974
Courtesy: RE/MAX Elite, (215) 328-4800
View additional infoSpectacular Award winning Congressional model home is ready for your client. This feature rich home overlooks the 11th green at Golf Club Estates. Step inside and you will instantly know this home is a statement. A two story grand foyer entrance with a curved staircase. A private study with French doors and built-in bookcases. A entertainer's kitchen with top of the line GE Monogram appliances, granite countertops, ceramic flooring and a wine reserve. Watch the game in a step down great room. Finished basement complete with full bath, wet bar, sauna, and exercise room. The master bedroom has a grand entrance, french doors, tray ceiling and private deck. Master bathroom with radiant floor heat (all baths except powder room) spa package, oversize vanities. Huge two car garage, Veranda, and patio. The list of features is impressive. Distinctive trim package throughout. It a must see! Open House: Sunday, 5/19 1:00-3:00PM
Courtesy: RE/MAX Properties - Newtown, (215) 968-7400
View additional infoWelcome to this beautiful 3 Bedroom 1.5 Bathroom Single Home with a 1 car garage. Spacious kitchen features additional kitchen cabinets for extra storage and granite countertops. Hardwood flooring on the first and second levels. Finished den in the lower level leads to a full laundry room and three season porch which provides extra living space. The large backyard features trees for extra privacy and has a newer shed for additional storage space. Please join us at the open house Sunday May 19th from 1-3pm. Open House: Sunday, 5/19 1:00-3:00PM
Courtesy: Keller Williams Real Estate-Doylestown, (215) 340-5700
View additional infoIncredible opportunity to own an updated home in Warminster Township. This home offers a landscape-facing modern space with plenty of privacy. Upon entering you will notice an abundance of natural light generated by four large sliding glass doors that offer floor to ceiling windows. The first floor features newer flooring and neutral paint throughout. An eat-in, bright kitchen with laundry access and attractive appliances, a powder room, closet, and large living room fill out the main floor. Upstairs you will find two large bedrooms and an updated full bath. With nice storage, modern updates, and the best view in the community, all you need to do is move in. Welcome home.
Courtesy: KW Empower, vicki@kwempower.com
View additional infoWelcome to your dream home! This 4-bedroom 1.5 bath single with 2 car garage situated in a desirable neighborhood of Warminster! Curb appeal at its best with 2 beautiful EP Henry walkways. State of the art eat in kitchen with a dining area ideal for holiday gatherings and family dinners. Highlights of some of the many upgrades to the property are new kitchen, granite countertops, crown molding, new fireplace, 2 bay windows and insulated windows throughout. One year home warranty included! Don't miss out on this amazing house. Book your appointment today!! FINAL AND BEST OFFERS are due by Sunday 5/19/24! Open House: Sunday, 5/19 1:00-3:00PM
Courtesy: RE/MAX Centre Realtors, (215) 343-8200
View additional infoWelcome to this charming and updated bi-level home located in desirable Palomino Farms. This inviting property offers comfortable living spaces across two levels, combining functionality with modern appeal. As you enter, you are greeted by a spacious foyer leading to both the upper and lower levels. The main level features a bright and airy living room, featuring hardwood flooring and custom woodwork. Adjacent, you'll find the updated kitchen, complete with stainless steel appliances, ample cabinet space, an oversized island and separate dining area, perfect for everyday meals or entertaining guests. A sliding glass door seamlessly provides the opportunity for dining al fresco on the wood deck, overlooking the large backyard. Down the hall, the upper level boasts three generously sized bedrooms, all featuring hardwood flooring. An updated ensuite bathroom with tiled shower complements the primary bedroom and there is a second renovated bathroom on this level, with a tub/shower that is shared by the secondary bedrooms. Moving down a few steps, you'll find the large family room, complete with a cozy wood-burning fireplace, ideal for relaxing evenings with loved ones. This level also includes 2 bonus rooms - perfect spaces for a home gym, a home office, or a fourth bedroom offering flexibility and privacy for visitors and family members. A convenient powder room and laundry room round out this level, which provides access to both the attached garage and the rear yard. The spacious backyard provides ample space to relax, entertain and enjoy. Additional highlights of this home include gas heat, newer central air conditioning, newer water heater, solid wood interior doors and many replacement windows throughout. Conveniently located near schools, parks, shopping, and major routes, this home offers both comfort and convenience for everyday living. Don't miss the opportunity to make this lovely property your new Home Sweet Home. Schedule your showing today and come see all that this wonderful home has to offer!
Courtesy: Keller Williams Real Estate-Doylestown, (215) 340-5700
View additional infoUnique opportunity, not normally available in Country Hunt, Warwick Township or anywhere! This traditional Colonial-style architecture adds classic charm and appeal with 4 bedrooms, 2 ½ baths and a generous 3,597 square feet of living space. Soaring and spacious 2-story F/R, eat-in kitchen featuring white cabinets, double oven, smooth surface cooktop and Corian countertops, combine style and functionality. The primary bedroom also has an open loft/sitting room that overlooks the F/R and includes a walk-in closet, additional closet, storage closet with access to additional attic storage and full bathroom with jacuzzi tub, shower stall and double sinks. Additionally, three nicely sized bedrooms and a full bath complete the second floor. More features include double-hung replacement windows, many rooms freshly painted, multi-zoned HVAC, spacious first-floor laundry, powder-room, maintenance-free composite deck and the basement has been waterproofed as well. Central Bucks Schools. In addition, this homes offers a 4-car climate-controlled garage with a 2-post car lift, 2 bays with 9-foot openings and 2 bays with 12-foot openings. Ideal for car enthusiasts or those with multiple vehicles. The 9-foot openings of the first two bays were widened for easy parking of SUV's. The garage also offers a workshop within the garage catering to do-it-yourself enthusiasts or hobbyists. Finally, off of the garage the home is also plumbed for a full bath allowing for a potential in-law or au-pair suite. Bring your ideas to see if this home works for you. This property offers a blend of comfort, functionality, and versatility, making it an attractive option for buyers and a plus with 4+ garages. $634,9001592 Brook Lane Jamison, PA 18929
Courtesy: Keller Williams Real Estate-Doylestown, (215) 340-5700
View additional infoWelcome to this charming brick front colonial located in the sought-after Country Hunt development in Warwick Township. This 4-bedroom, 2 1/2 bath home, lovingly maintained by its original owners, offers a blend of classic elegance and modern comfort. As you enter the foyer, you're greeted by a spacious living room adorned with wall-to-wall bookcases and crown molding, perfect for displaying your treasures. The adjacent dining room features chair rail and crown molding, creating a refined space for formal meals and gatherings. The F/R is a cozy retreat with a wood-burning fireplace, built-in bookcases, and a large picture window with two double hung side opening windows that overlook the picturesque back patio and yard. The bright and sunny kitchen boasts oak cabinets, new dishwasher (2022), and a step-down breakfast room with three double hung windows and an oversized three-panel sliding glass door that leads to the paver patio, ideal for outdoor dining and entertainment. Convenience is key with a powder room and first-floor laundry room offering access to the backyard and paver patio. The overall yard has many mature plantings including lilacs, forsythia bushes and so many surprises. Upstairs, the spacious main bedroom offers a nice-size bathroom with a double sink, tub, and full shower, providing a private oasis. Three additional bedrooms and a full hall bath complete the upper level, offering ample space for family and guests. The unfinished basement provides additional storage or the potential to create additional living space to suit your needs. A number of windows have been replaced including the F/R, kitchen, breakfast room, sidelights on front door, 2 basement windows and the triple sliding glass door. Located in the Central Bucks School District, this home is conveniently situated near the SEPTA train line, PA Turnpike, and routes 611 and 202, making commuting a breeze. Don't miss your chance to make this well-maintained colonial your new home!
Courtesy: Keller Williams Real Estate-Montgomeryville, (215) 631-1900
View additional infoSingle Family Home, Corner Lot, Fenced in yard. 4 bedroom 2 1/2 Bathroom, 2 car garage awaits you. Enter in to the large foyer via the double doors, to the left you will find the large living room and dining room combination, with eat in area and bright white cheery kitchen that offer sliders to the back patio. The main level of the home offers much versatility with a family room and fireplace for evenings at home. This level also has a powder room and convenient laundry area as well as access to the attached garage. The upper level has 3 large bedrooms including a master suite, with vanity area and walk in closet. There is an additional full bathroom on this level as well. Just a few more steps lead to an additional bedroom and large closet. This home also has a screened in back porch and fenced in in ground pool. The lower level of the home has loads of available storage space. Property is Being Sold As-Is. $650,0001838 Roan Drive Warrington, PA 18976
Courtesy: Better Homes Realty Group, (215) 938-7800
View additional infoWelcome to 1838 Roan Drive! Conveniently located in the highly sought-after Central Bucks School District! This spacious four-bedroom home with 2.5 bathrooms is perfectly situated on a quiet street. Enter inside to this well-maintained recently painted, professionally cleaned house with a large dining area, living room, and updated kitchen that features brand-new stainless-steel appliances, new granite countertops, and freshly painted cabinets with new hardware. The recently laid laminate flooring leads to the light-filled, living areas with ease. Make your way upstairs to the master suite, which offers a peaceful haven from the daily grind and is furnished with a large walk-in closet and its own recently updated private bathroom. This floor also features another recently updated hall bathroom and three other spacious bedrooms, one of which has a door leading to the sunroom with views of the large backyard and large in-ground pool. You can go straight from the sunroom to the pool when you're ready to have a swim! Return downstairs to find a roomy basement ready for your finishing touchesâthe options are virtually limitless. Convert the space into a home theater, exercise center, or whatever else that fits your needs. Make your way to the back yard to find your huge in-ground pool and quaint pool house, a perfect setting for carefree summertime gatherings and fun in the sun. Savor the lush surroundings and effortlessly host visitors. In addition, there is a BRAND NEW ROOF (2024) and New Electrical Panel (2023) for additional peace of mind! Situated in a desirable area, this house provides the ideal balance of convenience and tranquility. Close to major roads, you'll enjoy easy access to nearby amenities including golf courses, parks, restaurants, and shopping destinations. Plus, with Winding Brook Farm just a stone's throw away, you'll have endless opportunities for outdoor recreation and leisure. Seize the opportunity and make this your dream home. Experience Warrington, PAâs finest suburban living by scheduling a showing now! This is an Estate Sale being sold as-is $855,900906 Stein Court Warminster, PA 18974
Courtesy: RE/MAX Legacy, (215) 822-8200
View additional infoQUICK DELIVERY! Amazing brand new home in a new 7 home development ready for immediate delivery! Farmhouse next door will be totally renovated and beautiful. This luxury 4 bedroom, 2 ½ bath 2,645 square foot new single home on a beautiful 1/3 Acre lot has all of the amenities! 2 Story entry foyer with open rail. Open floor plan with 9â first floor ceilings. Mannington Restoration collection flooring on entire first floor and second floor hallway emulating the warmth of hardwood with easy maintenance and super durability. Plenty of âhigh hatâ recessed lights. Upgraded luxurious open kitchen with Century cabinets, soft close hardware, single heath sit down island, designer quartz counters, deep black stainless steel farmhouse sink, Delta Rivet matte black finish faucet with pullout sprayer, GE stainless steel appliances and more. The kitchen opens to the generous family room with gas fireplace. Also on the first floor you will find a mud room with built in bench and cubbies, a formal dining room and a living room/study all with the same beautiful flooring. Elegant main bedroom with coffered ceiling, large walk in closet/flex room and an incredible main bathroom. Main bathroom features Ceramic tile floors and shower walls, dual comfort height vanities with quartz countertop and integral under mount sinks, Kohler soaking tub, Delta finished fixtures from the Ashlyn collection and a wall to wall mirror. Hall bath also features quartz countertop with integral under mount sinks, Kohler soaking tub, Delta finished fixtures from the Ashlyn collection and ceramic tile floor. Even the convenient second floor laundry room has a ceramic tile floor. Quality construction with 2âx 6â exterior wall framing with R-21 insulation, 9 foot high concrete foundation walls in the full basement, Bilco door in basement, Anderson 100 series Low E insulated argon filled windows, Energy efficient doors, Air infiltration wrap, R-49 2nd floor ceiling insulation, R30 Garage ceiling insulation, Carrier 92% efficiency HVAC system, Wi-Fi programmable thermostat, Insulated garage door, Wi-Fi garage door opener and keypad, foam sealant and fire caulk at electrical/HVAC/plumbing gaps, natural gas heat and cooking, public water, public sewer and much more. Other lots available starting at $785,000. Taxes are ESTIMATED to be around $10k to 12k year. Photos are of the actual house for sale on lot #1. Also see 936 Stein Court. Wonderful Opportunity!
Courtesy: Keller Williams Real Estate-Montgomeryville, (215) 631-1900
View additional infoWelcome to luxury living in the sought after 55+ community of Meridian at Valley Square. Bright and airy, this corner unit offers abundant sunlight to create an inviting atmosphere throughout. This one of a kind two-bedroom, two-bathroom residence is located on the first floor, offering access from the garage directly INSIDE your home. This is a rare find in Meridian at Valley Square. There is also a large storage unit for additional space. Step inside to discover 9â ceilings with gleaming hardwood floors leading you to a cozy gas fireplace where evenings are meant to be spent in warmth and comfort. The heart of this home is the gourmet kitchen, boasting antique white cabinets, granite counters, an inviting island, and a stunning backsplash that adds a touch of elegance. Culinary enthusiasts will delight in the double oven, gas cooking range, and GE Profile stainless steel appliances, while a walk-in pantry provides tons of storage. The main bedroom is a true retreat with an adjoining office/sitting room with remote-controlled blinds and a ceiling fan for added comfort. It has two large walk-in closets with organizers so space will not be an issue! The master bath is luxurious with double sinks, frameless shower, tile floor, plantation shutters and a soaking tub. The second bedroom is spacious with a walk-in closet. The upgraded hall bath has a gorgeous vanity and tile floor. The allure continues outdoors, where 2 patios and a third covered porch beckon for leisurely mornings with a cup of coffee or evening gatherings with loved ones. This condo offers a prime view of the pond and beautiful landscaping. Embrace the lifestyle you deserve in this community that offers many amenities including secure entrances, walking trails, a beautiful clubhouse with outdoor pool, fitness center, library and much more. Walking distance to Wegmanâs Food Market and surrounding shops and restaurants at Valley Square.
Courtesy: RE/MAX Centre Realtors, (215) 343-8200
View additional infoRarely offered the Presidential XII model in the highly sought after Meridian Valley Square. Breathtaking can only describe this 2 bedroom, 2 bath with den. This lovely home offers luxury amenities, an open floor plan, and a transitional design aesthetic. The open-concept boasts solid hardwood floors along with nine-foot ceilings, extensive mill work and architectural columns.. The large living room features a butlers pantry with a beautiful gas fireplace with mantel. Step out onto your oversized patio overlooking the beautiful gazebo. A spacious chefâs kitchen complete with granite countertops, gas cooking, island/breakfast bar with pendant lighting and custom tile backsplash. A separate breakfast area is perfect for casual meals. Enjoy the formal dining room when entertaining family and friends during holidays or special occasions. The den/study offers an abundance of natural light through the triple windows with double entry doors for additional privacy. The master suite features a sitting room, en-suite bath with a double vanity, soaking tub and stall shower. Your guest will be more than comfortable in the lovely second suite with a sitting room, walk-in closet and private bath. The large laundry area with tub and shelving is conveniently located. This home also offers a one car rear entry garage with additional storage. Enjoy carefree and maintenance free living. This community has incredible amenities including secure entrance, a club house with gathering room, card room, fitness center, heated saltwater pool, gym, game rooms and walking trails. Valley Square Shopping Center is in walking distance and Historic Doylestown is just minutes away. Conveniently located to all major highways. This pristine home will not last long so schedule your private showing today!
Courtesy: United Properties Realty, (267) 243-5353
View additional infoNothing like this on the market right now. Completely renovated and redesigned 4 bedrooms and 2 bath home. Updated inside and out! Featuring high end upgrades and finishes, new roof, doors, Siding, gutters, kitchen and more! Stainless steel appliances, quartz countertops and new cabinets in the kitchen. New flooring throughout. You will notice a spacious yard for you to enjoy. Some other notable features of the home include brand new central HVAC, water heater and laundry area with a washer and dryer (included). There is no timeframe to submit offers. Seller will consider all offers as they come. If you missed out on other homes like this, this is your chance. $690,0001268 Holly Road Warrington, PA 18976
Courtesy: RE/MAX Centre Realtors, (215) 343-8200
View additional infoStunning traditional Colonial that has been beautifully maintained and upgraded throughout. The welcoming 2 story foyer leads to the sunken formal living room which is adorned with beautiful decorating and a large triple window. The generous sized formal dining room, is enhanced with decorator moldings and wall sconce lighting. The large double window looks out over the rear yard and view of the flowering cherry tree. The kitchen shows off ivory cabinets, granite countertops, stainless steel appliances and spacious pantry closet. The breakfast area has a large bay window with a sliding glass door to the rear patio. Step down into the family room with a custom designed fireplace and large triple window over-looking the koi pond. The laundry room and powder room are conveniently located just off the family room and have direct access to the 2 car garage. As you go upstairs you will enjoy the large window on the staircase landing, that brings plenty of sunshine into the foyer and upstairs hallway. The ownerâs bedroom offers a cathedral ceiling, large window and a hallway leading to the custom designed walk-in closet and the ownerâs bath. A spacious shower, large soaking tub and double vanity makes this a luxurious bathroom retreat. Three additional bedrooms are all equally sized and offer generous closet space. An additional bonus room is tucked away for a private office, quiet yoga room or reading lounge. The lower level of the home has been beautifully finished into a very large entertainment area and bar. It is the perfect place for watching movies and playing games. A separate room can easily be used for a home office or fitness area. Outside offers a fenced rear yard and spectacular waterfall into a koi pond. The spacious paver patio provides plenty of space for summer entertaining. All new windows 2 years old. So many wonderful features you will want to call this home!
Courtesy: Keller Williams Real Estate-Doylestown, (215) 340-5700
View additional infoWelcome to 2103 Emily Circle! Tucked away at the back of a quiet cul-de-sac, this home checks all the boxes! As you walk into the center hall entry, to the left is your formal living room, which features crown molding, a chair rail, and hardwood floors. The formal dining room is to the right of the entry, and has hardwood floors and custom millwork. The hardwood floors continue into the step-down family room, which has a wood-burning fireplace with brick surround, and access to the rear deck. The eat-in kitchen has an island and recessed lighting. This level also has a laundry room and an updated half bath. Upstairs, the primary bedroom has hardwood floors, a vaulted ceiling, a walk in closet, and an en-suite bath with double vanity, stall shower, and a soaking tub. Three more nice sized bedrooms, all with hardwood floors and ceiling fans, share a hall bath, which has a tub/shower combo. The finished basement is currently set up with an exercise area and a recreation/play/media area, but the possibilities are endless. Outside, the wood deck and tiki bar overlook the large, fenced in back yard. There is a shed out back for additional storage. Make your appointment today! $1,100,00020 Carver Lane Warminster, PA 18974Open House: Sunday, 5/19 1:00-3:00PM
Courtesy: RE/MAX Signature, (215) 343-9950
View additional infoAbsolutely gorgeous partial stone front custom Prime Builders 6 BR, 5 full & 2 half bath Colonial in Ivyland in a private 1 lane community situated on an end of cul-de-sac location. Beautifully landscaped front walkway leads to a welcoming covered front porch with recessed lighting. Custom front door with leaded-glass transom windows opens to a 2-story Foyer with distressed engineered hardwood flooring that continues throughout the first floor. Family room with tray ceiling, custom crown molding, ceiling fan, recessed lighting, wall-mounted tv, floor-to-ceiling stone corner gas fireplace with raised hearth & custom wood mantle & huge sliding glass door opening to partially covered 2-tier hardscape patio with hot tub& fully fenced rear yard. The covered patio offers 2 skylights, ceiling fan, wall-mounted tv & built-in shades. Formal Dining room with custom crown & picture molding opens to beautiful Kitchen & Breakfast room. The Kitchen offers 42â custom cabinetry, granite countertops, ceramic tile backsplash, wall-mounted tv, stainless steel undermount sink, stainless steel appliances, peninsula w/ custom pendant lighting & breakfast bar seating for 5. Breakfast room with built-in additional cabinetry & French door leading to patio. First-floor Primary Bedroom Suite with tray ceiling, custom crown molding, wall-mounted tv, walk-in closet with custom organizer with built-in shelving & drawers & full bath corner soaking tub w/ceramic tile surround, ceramic tile floor, double vanity & seamless glass shower with tiled walls & built-in bench. Also located on the 1st floor is a large bedroom with a ceiling fan, wall-mounted tv, wall-to-wall carpet, walk-in closet & access to a full accessible bath with wall-mounted grab bars & zero entry tiled shower. First floor half bath with custom vanity & separate Laundry room with tile floor & built-in cabinetry & shelving located off of Kitchen. Open oak stairs with painted balusters lead from the Foyer to the 2nd level offering 4 additional spacious bedrooms including 2 with en suite full baths & 2 with Jack & Jill bath. The full, finished Basement offers recessed lighting, wall-mounted tv, separate gym area with wall-mounted tv, luxury half bath & full wet bar with wrap-around bar with stone facing, granite countertops, stainless steel under-mount sink, stone backsplash, custom cabinetry, built-in microwave, refrigerator & beverage cooler. 2 car attached Garage. 2-zoned Gas Heat, 2-zoned Central air. Whole house generator. Donât miss this one! Open House: Sunday, 5/19 11:00-5:00PM
Courtesy: Pulte Homes of PA Limited Partnership, (908) 766-7050
View additional infoTo Be Built. Discover Pulte Homes newest community JAMISON PLACE; an exclusive enclave of 78 luxury carriageÂhomes offering a COMMUNITY POOL and family friendly amenities, all within the award-winning CENTRAL BUCKS SCHOOL DISTRICT and only minutes from historic Doylestown, PA. GPS Address 2029 York Rd. Jamison, PA 18929. ***Decorated Models now open at Jamison Place! ***photos are of the model and not the home for sale. Open House: Sunday, 5/19 11:00-5:00PM
Courtesy: Pulte Homes of PA Limited Partnership, (908) 766-7050
View additional infoTo Be Built! Discover Pulte Homes newest community JAMISON PLACE; an exclusive enclave of 78 luxury carriageÂhomes offering a COMMUNITY POOL and family friendly amenities, all within the award-winning CENTRAL BUCKS SCHOOL DISTRICT and only minutes from historic Doylestown, PA. GPS Address: 2029 York Rd. Jamison, PA 18929 Tour our fully decorated Westmont model home! ***photos are of the model and not the home for sale. Buyer can choose their homesite , structural and design center choices which will change the price accordingly. Photos are of the decorated model that can be viewed daily. Open House: Sunday, 5/19 11:00-5:00PM
Courtesy: Pulte Homes of PA Limited Partnership, (908) 766-7050
View additional infoDiscover Pulte Homes newest community JAMISON PLACE; an exclusive enclave of 78 luxury carriageÂhomes offering a COMMUNITY POOL and family friendly amenities, all within the award-winning CENTRAL BUCKS SCHOOL DISTRICT and only minutes from historic Doylestown, PA. GPS Address: 2029 York Rd. Jamison, PA 18929 Tour our fully decorated Westmont model home! ***photos are of the model and not the home for sale. Buyer can choose their homesite , structural and design center choices which will change the price accordingly. Photos are of the decorated model that can be viewed daily.
Courtesy: RE/MAX Access, (215) 400-2600
View additional infoNestled in a tranquil, wooded enclave, this residence exudes promise! Boasting two bedrooms and a full bath on the main level, the home showcases a fully remodeled kitchen, seamlessly merging with the open living and dining area. Adorned with sliding glass doors, the sunroom beckons, offering a serene vista of the in-ground pool. Descend to the lower level to discover a cozy family room accented by a fireplace, alongside an additional bedroom and full bathroom. Accessible from both the double garage and the pool, this abode promises to be your sanctuary amidst the hustle and bustle of modern life. Property is an Estate sale and being offered as-is. How may I help you?Get property information, schedule a showing or find an agent |
|||||||||||||||||||||||||||||||||||||||||||||||||||||||||||||||||
Copyright © Metropolitan Regional Information Systems, Inc.



