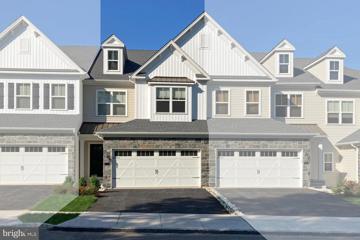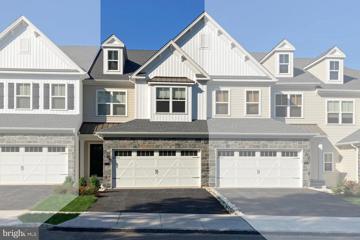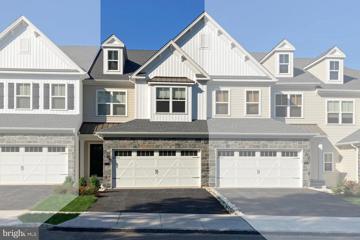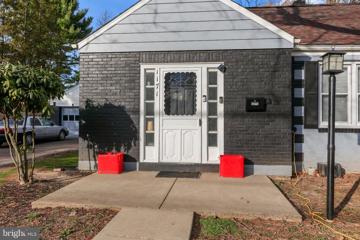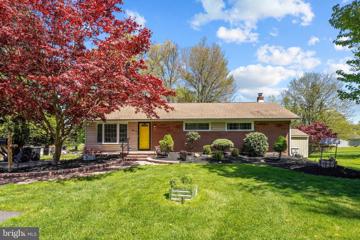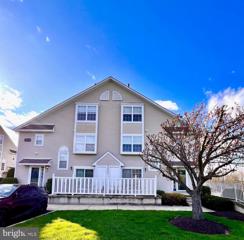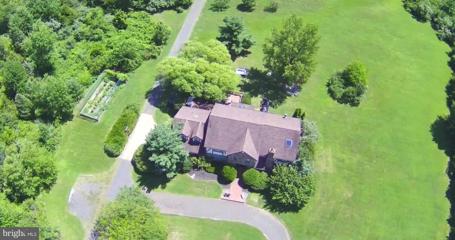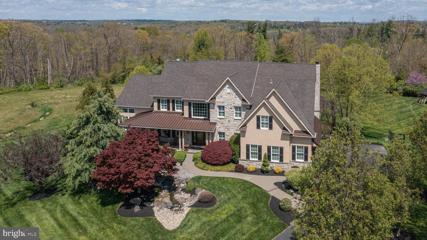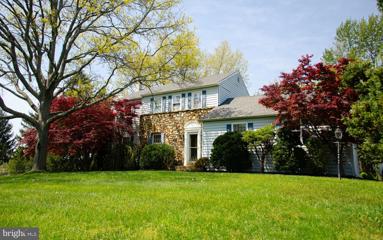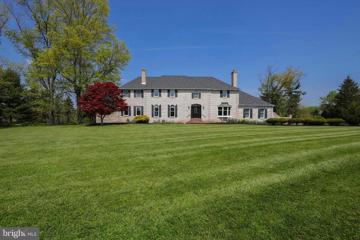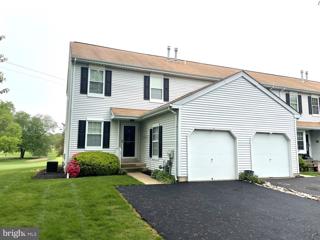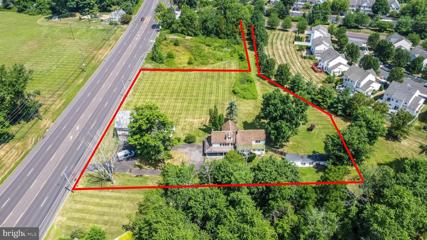 |  |
|
Hartsville PA Real Estate & Homes for SaleWe were unable to find listings in Hartsville, PA
Showing Homes Nearby Hartsville, PA
Courtesy: DePaul Realty, (267) 464-0040
View additional infoThis Beckett is a distinctive member of our current lineup and has been UPGRADED by some of our most Preferred Selections.! It is a 3 bedroom, 2 1/2 bath Interior Townhome complete with a two-car garage. While the covered porch is a great introduction, the sizable foyer IS very warm welcome! The kitchen is generous in its size, and is well-appointed with every need considered. The large center island-designed for seating opens to the family room and dining room. Accessible, and in just the perfect location you will find a beautiful composite deck and tasteful railings including a stairway to grade. The second floor owner's suite features a vary large room all dressed up in crown molding. As you have always wanted, a large walk-in closet, a dressing area right where you would want it, and an impressive bathroom complete with a double bowl vanity, and a linen closet. Two wonderfully appointed additional bedrooms both with large windows and large closets occupy the second floor. And yes, the laundry ROOM/not closet- is upstairs where it's needed the most with space for a laundry sink if selected. Another great plan for this design, a full hallway linen closet on 2nd floor too. An option to finish basement, warmed by natural light, provides optimal flexible space. Once your decision to join us is made, you will be invited to our renown Design Studio to work with our Specialists in customizing you home to be exactly what you wanted! Please note: photos here are of the Beckett Elite Model Home. A Beckett or a Beckett Elite may be available and there is a $5000 difference between them. Please simply ask for details. Ask about our financing incentive offering lower than current mortgage rates. When we see you, we'll share more details on what JUDD Builders has to offer you! $730,00025 Parry Way Ivyland, PA 18974Open House: Sunday, 5/19 1:00-4:00PM
Courtesy: Keller Williams Real Estate-Langhorne, (215) 757-6100
View additional infoAre you searching for new construction without the wait?! Maybe even new construction situated in the Council Rock School District? Welcome to your dream home at 25 Parry Way, nestled in the charming community of Ivyland, PA. This brand new townhome boosts with meticulously chosen upgrades and improvements; perfect blend of modern convenience and classic elegance. Step inside and be greeted by an inviting foyer, where natural light dances across the gleaming hardwood floors. This home is an open-concept layout, allowing for dining, living, and kitchen all combined. The spacious living area boasts a cozy upgraded fireplace, creating a warm ambiance for gatherings with family and friends. The heart of the home, the kitchen, is a chef's delight with its granite countertops, stainless steel appliances, and ample cabinet space. From casual breakfasts to formal dinners, this space is sure to inspire culinary creativity. Retreat to the luxurious master suite, complete with a spa-like ensuite bath and TWO walk-in closets, providing a serene oasis to unwind after a long day. The laundry room is conveniently located on the second floor, where all three sizable bedrooms are found as well as the shared full bathroom. Outside, the backyard deck is perfect for hosting summer BBQs or enjoying quiet evenings under the stars. Located in a sought-after neighborhood, this home offers the perfect balance of tranquility and convenience. Enjoy easy access to top-rated schools, shopping, dining, and major commuter routes. Don't miss the virtual tour and your chance to make 25 Parry Way your own. Schedule your showing today and experience the epitome of suburban living in Ivyland, PA, at the Reserve of Spring Mill. Ask us about our feature sheet and full upgraded improvements. See you at the open houses. Thursday, (5/16) from 4:30-7pm (PLUS FREE ICE CREAM FROM 5:30-6:30). Saturday (5/18) from 11am-2pm and on Sunday (5/19) from 1-4pm (PLUS FREE ICE CREAM FROM 1:30-2:30)
Courtesy: DePaul Realty, (267) 464-0040
View additional infoA RARE opportunity at a Quick Delivery. With a Late Summer/Early Fall delivery, this Beckett Elite SPEC Home is remarkable as it stands, but added to that the fact it has one of "THOSE" Incredible Golf Course Views! It is a 3 bedroom, 2 1/2 bath Interior Townhome complete with a two-car garage. While the covered porch is a great introduction, the sizable foyer IS a very warm welcome! The kitchen is generous in its size, and is well-appointed with every need/want considered. The large center island-designed for seating opens to the family room and dining room. Accessible, and in just the perfect location you will find a beautiful composite deck and tasteful railings including a stairway to grade. The second floor owner's suite features a vary large room all dressed up with a tray ceiling in this particular home.. As you have always wanted, a large walk-in closet, and a Luxury bathroom complete with a double bowl vanity, and a linen closet. Two wonderfully appointed additional bedrooms both with large windows and large double door closets occupy the second floor. And yes, the laundry ROOM/not a closet- is upstairs where it's needed the most complete with full laundry tub, and yes there is a Hall Linen Closet for you The possibility to finish the basement after ownership is certainly a option. Warmed by natural light, it provides flexible space. This is a Spec home, and some selections have been made, the finishes are all yours to design! You will be introduced to Our renown Design Studio where a specialists will work with you in creating the exact home you desire. Please note: photos here are of the Beckett Elite Model Home. Ask about our financing incentive offering lower than current mortgage rates. When we see you, we'll share more details on what JUDD Builders has to offer you!
Courtesy: DePaul Realty, (267) 464-0040
View additional infoGREAT OPPORTUNITY at this RARE QUICK DELIVERY ! This Beckett SPEC home is remarkable as it stands, but added to that the fact it has one of THOSE Incredible Golf Course Views! Available Late Summer/Early Fall this is a 3 bedroom, 2 1/2 bath Interior Townhome complete with a two-car garage. While the covered porch is a great introduction, the sizable foyer IS a very warm welcome! The kitchen is generous in its size, and is well-appointed with every need/want considered. The large center island-designed for seating opens to the family room and dining room. Accessible, and in just the perfect location you will find a beautiful composite deck and tasteful railings including a stairway to grade. The second floor owner's suite features a very large room all dressed up with a Tray Ceiling. As you have always wanted, a large walk-in closet, and a Luxury bathroom complete with a double bowl vanity, and a linen closet makes this en suite remarkable. Two wonderfully appointed additional bedrooms both with large windows and large double door closets occupy the second floor with a generout hal linen closet. And yes, the laundry ROOM/not a closet- is upstairs where it's needed the most, this particular home complete with a full laundry sink. An option to finish the Lower Level which is warmed by natural light, provides flexible space. Even though this is a Spec home, and some selections have been made, the finishes are all yours to design. You will be introduced to Our renown Design Studio where a specialists will work with you in creating the exact home you desire. Please note: photos here are of the Beckett Elite Model Home. Ask about our financing incentive offering lower than current mortgage rates. When we see you, we'll share more details on what JUDD Builders has to offer you!
Courtesy: EXP Realty, LLC, (888) 397-7352
View additional infoMotivated sellers!! Where can you get a chance to get two parcels of land for the price of one. Come on out and take a look for yourself. So much space and opportunity. A spacious Cape Cod-style home with four bedrooms, two full bathrooms, and a loft offers ample space for a family or guests. The beautiful kitchen features convenient amenities like a dishwasher and microwave, making meal preparation a breeze. The spacious backyard provides a lovely area for outdoor activities and relaxation. This setup is ideal for anyone looking for a comfortable and charming living space. Beautiful home with so many possibilities. Make your appointment today!
Courtesy: Keller Williams Real Estate-Langhorne, (215) 757-6100
View additional infoWelcome to 1515 W County Line Road in desirable Hatboro. Greeted by a paver walkway the beautiful curb appeal immediately catches your eye. Enter the living room featuring an abundance of natural light that flows into the dining area that is waiting to host your family and friends. The kitchen is a dream, with granite countertops, peninsula, custom tile back-splash, ample cabinetry, stainless-steel appliances with GAS cooking. The kitchen door leads you to a spacious covered patio and serene yard, perfect for relaxing after a long day. There are 3 nicely sized bedrooms, 1 full bathroom and 1 half bathroom, a finished basement, Central Air and much, much more! This home is truly Turn Key! Don't miss your opportunity. Located close, shopping, entertainment and many great restaurants. Visit before this property becomes someone else's dream home!!!! Make your appointment today! OPEN HOUSE FOR 5/18 HAS BEEN CANCELED
Courtesy: Opus Elite Real Estate, (215) 395-6277
View additional infoWelcome to 1515 Deborah Ct #1804, an exquisite townhome nestled in Mill Ridge. This charming residence boasts modern elegance and convenience throughout its spacious layout. With 3 bedrooms, 2.5 bathrooms, and ample living space, this home offers comfort and functionality. Enjoy the updated kitchen with stainless steel appliances and granite countertops, perfect for culinary enthusiasts. Relax in the cozy living room featuring a fireplace, ideal for gatherings with friends and family. Retreat to the serene master suite with an en-suite bathroom and ample closet space. Additional highlights include a walkout basement, front and back patios ideal for outdoor entertaining. Located in a desirable Central Bucks High School East and close to shopping, dining, and entertainment, this home offers the perfect blend of comfort and convenience. Minutes away from Lahaska, New Hope, Newtown and Doylestown. Don't miss the opportunity to make this your dream home! $3,600,0002601 Mill Road Jamison, PA 18929
Courtesy: Weichert, Realtors - Cornerstone, (610) 624-1818
View additional infoThis is an incredible opportunity to own a peaceful private unique home on 10.64 idyllic open and wooded acres in Jamison. Built by Samios Construction with superior craftsmanship and exceptional attention to detail, the home is perfectly suited for the family that likes living in the privacy of rural quiet nature, whilst still being within a convenient proximity of the city. The driveway and entrance are carried through the exterior of the home and continued as interior accents. This 4,033 Square foot of the main house has 4 bedrooms and 3.1 baths with a built-in speaker system, meticulously maintained property a standout. Entering the home through the front double door, you will step into the grand foyer and living room with a fireplace that adjoins a cozy family room with two windows that have fine built-in cushioned seats and a marble wood fireplace. The formal dining room features a beautiful chandelier and offers a large window to bring in natural light. The gourmet eat-in kitchen comes provided with an island and ample custom designed solid cherry wood cabinetry, including 2 pantries, 1 of which a walk-in pantry. There are double self-cleaning ovens and other built-in stainless-steel appliances. A patio door leads to the 3-tier decks with shade where you can enjoy watching birds while relaxing or cooking out. In the back hall next to the kitchen is a laundry room with both a closet and a walk-in closet, cabinets, a full bathroom with a shower, and access to a large car garage and a back staircase that leads to the second floor. The second floor offers 4 bedrooms and 2 full baths. The specious master bedroom suite features a skylighted cathedral ceiling, and a sitting room adjacent to a walk-in closet with built-in cabinets and drawers. The Master bath offers a whirlpool tub on a 2-step high ceramic tiled platform. The double vanity has a Formica countertop. The shower is a stall shower and the toilet comes equipped with a bidet. Three specious additional bedrooms, 1 hall bath stall shower, a bonus room can be used as bedroom, office or playroom, etc. with the stairs leading down to first floor laundry room. The full basement with high ceiling has potential that is only limited by the imagination. The large barn/workshop 100 x 40 ft. sit in the back of this 10 acres land is huge enough to fit more cars, workshop, office with resting area, and many potentials, foam insulated throughout. Partial of the barn is the in-law quarter apartment for the in-law or guest home. This property located in a gorgeous privacy quiet rural setting, yet is just a few minutes drive to the town and convenient to shopping center, etc., top ranked school district. Easy access to major highways. $1,895,0002709 Dillon Drive Jamison, PA 18929
Courtesy: Jay Spaziano Real Estate, (215) 860-2800
View additional infoBacking to 100+ acres of preserved land and open space, this Estates at Dark Hollow beauty is a rare and special find. Nestled on a prime cul-de-sac lot in a serene setting, this renovated and expanded 5 bedroom, 4.5 bath home checks off everything on your wish list and more! Its professional hardscape and landscape elements, including a tranquil waterfall near the front walkway captures your attention and lures you inside to discover even more impressive and remarkable features of this charming home. An abundance of natural light and openness surround you as you step in from the stunning blue stone porch into a welcoming two-story foyer adorn with a gracefully curved staircase and flanked by a wainscoted formal dining room with extensive moldings and private, two-door entry study making a perfect work-at-home setting. Follow the hand-hewn hardwood floors which guide you to the heart of the home; the open concept family room and grand gourmet kitchen. Certainly a chefâs pleasure, the expansive kitchen showcases an abundance of cherry cabinetry, large breakfast nook, an oversized island with seating for four, granite counters, coffee station and a suite of high-end, stainless-steel appliances. The breakfast area offers convenient access to the rear, upper deck from its oversized slider and leads seamlessly to the soaring two-story family room adorn with second staircase and wall of windows where family and guests can gather around the cozy floor-to-ceiling, gas fireplace on chilly evenings creating the perfect ambiance for relaxation. Utilized in diverse ways, the neighboring conservatory is a notable space with its three walls of windows, grand vaulted, wood trimmed beamed ceiling, stone fireplace and built-in bar area. Completing the main level is a convenient half bath and spacious laundry/mud room. Residing upstairs at the top of the landing is the double-door entrance to the primary suite with an eye-catching tray ceiling, sitting area, plantation shutters and large walk-in closet. Indulge yourself in this main master bath highlighting a platform Jacuzzi tub, oversized walk-in shower, and dual sink vanity. A spacious ensuite bedroom can also be found on this level as well as two other bedrooms which share a convenient Jack and Jill bath. Downstairs, the finished walkout lower level offers additional living space including a full bath, bedroom, media room, billiards/game room, exercise room and ideal storage. Outside an enormous backyard oasis is a dream come true with inground pool adorn with waterfall and hot tub, entertainment areas including a covered, upper deck sitting space with stone fireplace and lower expanded patio area boasting a kitchen/prep area with window seating, Jacuzzi and built-in grill. Located in a highly desirable, quiet neighborhood in Jamison with many entertainment and dining options in nearby Doylestown and Newtown. Come tour and enjoy breathtaking views from every window of this exquisite home today! $1,077,7001861 Augusta Drive Jamison, PA 18929Open House: Sunday, 5/19 1:00-4:00PM
Courtesy: Coldwell Banker Hearthside-Lahaska, (215) 794-1070
View additional infoOutstanding âMadison Federalâ colonial with brick façade located in the much sought after Estates At Bucks Country Club featuring panoramic golf course views at the 11th tee as well as a 3-car side entry garage. The professionally landscaped curved sidewalk leads from the driveway to the covered front portico. The 2-story foyer features random plank âPecan Smokedâ Kona ¾â x 4 ½ â handscaped hardwood flooring, crown, chair and wainscot moldings and refinished hardwood stairs and a butterfly staircase leading to the upper level. The formal living room is flanked to the left and includes crown, chair, and wainscot moldings. The formal dining room features random plank handscaped hardwood flooring as well as upgraded crown, chair, and wainscot moldings. A dual hallway with scraped hardwood flooring lead from the foyer to the family room. Relax or entertain in the sunlit 2-story family room with a floor to ceiling brick fireplace with raised hearth, a vaulted ceiling, 2 skylights, ceiling fan and an upper balcony overlooking the entire area. The upgraded gourmet kitchen (2013) boasts random plank hand scraped hardwood flooring, granite countertops with a large stainless steel undermount sink and ceramic tile backsplash, a large island with granite countertops with seating and additional cabinetry and drawers and custom millwork. Stainless steel appliances including a Kitchen Aid double wall over, a Jenn-Air 5 burner cooktop with vented downdraft, a Kitchen Aid dishwasher, a LG Thin Q Refrigerator (2023) with inverter window, and countertop microwave add to the kitchen. There is also a back staircase and pantry located in the kitchen. The adjoining breakfast room features an additional 14â granite counter with additional cabinetry, shelves and a built-in wine rack is conveniently situated next to the family room. The garden bump out with skylight adds yet additional space in the kitchen area and exit the kitchen to the expansive maintenance-free deck (2015) with stairs exits to the aluminum fenced (2021)backyard with panoramic golf course views. The private office with golf course views, a spacious laundry room with random plank luxury vinyl flooring and a half bath complete the main level of this most elegant home. Double doors lead to the luxury ownerâs bedroom with features a spacious sitting room, recessed lighting and crown moldings, an enormous walk-in closet (21 x 13) with upscale closet maid organizers (2015) and a large center counter with a granite countertop and additional shelves and cabinetry. Double doors lead to the gutted and remodeled ownerâs bathroom (2022) which includes a Castella soak tub, a large walk-in shower with seamless glass shower doors, a dual vanity with an upgraded Silkstone countertop as well as a linen closet and skylight. The princess suite features carpeting, a double closet, ceiling fan and a private bathroom with tub/shower. Two nicely appointed bedrooms and a jack-n-jill bathroom with dual vanity and tub/shower complete the upper level. The finished basement (2014) boasts an expansive recreational area featuring a solid wood bar with custom millwork and seamless stone backwall with built-in shelves and bar storage, a media room with projector/screen (negotiable) as well as a game room with pool table and lighting. Also featured is an unfinished storage area (35 x 15) with shelving and utilities as well as a semi-finished office area (15/13) and a utility room (10 x 7). Other amenities include Anderson windows, a newer Trane dual zone HVAC system (2018) and much more. Commutable to historic Doylestown and New Hope, this area is also close to local museums, dining & shopping and major roadways like the Pennsylvania turnpike, Blue Route, and Northeast Extension. This location is also commutable to Philadelphia, New York, New Jersey, the Poconos, and the New Jersey shore. A very short walk to the Bucks Club for lunch or dinner or play a round of golf at the public golf course Open House: Sunday, 5/19 11:00-1:00PM
Courtesy: RE/MAX Elite, (215) 328-4800
View additional info(IN-LAW SUITE) Showings start at Open House May 18th and May 19th from 11 AM to 1 PM. ***Welcome to 891 Kennedy Court, a beautiful, upgraded Cul-de-sac home in sought-after and tranquil neighborhood of Warrington Village and prestigious-award winning Central Bucks School District. Just a walk or a short bike ride away from Wegmans, Home Depot and Valley Square Shopping Center. Walking distance to a Titus Elementary School. This is almost 3,000 sq ft home with 5 BD 3.5 BA, 2 Car Garage, Large Driveway & the Pool. A well maintained inside and out a true pride of ownership is ready for its new owners. As you step inside you will be welcomed by a long and wide hallway leading to a spacious Living Room and Dining Room. The heart of the home lies in the renovated kitchen (2022) with quartz countertops, stainless steel appliances and connected to a large Rec Room with cozy gas burning fireplace. Adjacent to all that you will find a separate Bedroom with a Full Bath, an outside entry, which runs on a separate electric and AC unit creating an outstanding opportunity for an IN-LAW SUITE. Right off the rec room you will find an entry into a mud room with outside entry door, laundry with washer & dryer (2021), a powder room and garage entrance with attic. Upstairs you will find the spacious primary bedroom which offers generous closet space and access to the full bathroom, featuring a vanity, tiled tub and the window overlooking the pool. There are three additional large bedrooms on this level, with ample closet spaces and full hall bath with sink vanity. Step outside the kitchen double doors into your outdoor retreat! A well-maintained exterior, manicured landscaping, huge concrete patio with retractable Awning and above ground swimming pool (2015) makes it a delightful place to enjoy your summers with family and friends. NEWER IMPROVEMENTS: Pool was put in 2015, HVAC 2008, DRIVEWAY 2020, ALL BATHROOMS 2020, BASEMENT WATERPROOF 2023, WINDOWS 2018-2023, OIL TANK 2013. The location is unparalleled, offering close proximity to a public Mary Barness pool, parks with trails, Fairways Golf Course, public transportation, shopping, and award-winning restaurants. Don't miss out on this exceptional home! Thank you for taking the time to explore this wonderful property.
Courtesy: Keller Williams Real Estate Tri-County, (215) 464-8800
View additional infoWelcome Home! Absolute move-in condition Deer Run Court townhome on quiet block in the heart of Central Bucks School District! Enter the first floor floor foyer to spacious living room with Pergo wood floors (throughout), family room with slate pool table (included), updated powder room ,dining/living room with wood fireplace /marble mantel, and BIG eat in kitchen with plenty of corian counter/cabinet space, ceramic tile floors and newer stainless appliances. The kitchen opens up to new TREX deck/rear lawn -just perfect for entertaining all your family and friends! The upstairs features 3 nice sized bedrooms with ample closet space, ceiling fans and 2 full baths. The huge master suite has cathedral ceilings , walk in closet and fabulous bath with elegant extended vanity, jacuzzi tub and stall shower -AND includes awesome bonus room which could used as office/nursery/exercise room! 1 car garage with inside access, private 2 car freshly coated asphalt driveway, manicured/landscaped front and rear lawns, UPDATED -roof, HVAC,200 amp service, deck, garbage disposal,etc. Make your appointment today! Showings start with OPEN HOUSE Saturday May 18th 11-2PM
Courtesy: Pulte Homes of PA Limited Partnership, (908) 766-7050
View additional infoThis information is for our Westmont plan. This address is for future home to be built and photos are of the decorated model. This price reflects a $15,000 discount and the buyer will also receive $7,000 towards closing costs. Buyer must use Pulte mortgage to qualify for any incentives. Discover Pulte Homes newest community LIBERTY RIDGE; an enclave of 3â4-bedroom, 2 car garage homes in the award-winning Hatboro-Horsham School District with walking trails connecting to Maple Park! You cannot beat this location, only 1.5 miles from The Shops at Valley Square, restaurants, Wegmans, and easy access to commuter routes 611, 202, 276, and Warminster SEPTA station Buyer can choose their homesite , structural and design center choices which will change the price accordingly. Photos are of the decorated model that can be viewed daily.
Courtesy: Pulte Homes of PA Limited Partnership, (908) 766-7050
View additional infoPrices and incentives are subject to change without notice! Construction of this home will start in May and is scheduled to be ready for an October '24 close. Buyer can choose their design options for a limited time. This price reflects a $15,000 flex incentive as well as $7,000 towards closing costs. Buyer must use Pulte Mortgage for financing to qualify for any incentives. ***These photos are NOT of the actual home. Discover Pulte Homes newest community LIBERTY RIDGE; an enclave of 3â4-bedroom, 2 car garage homes in the award-winning Hatboro-Horsham School District with walking trails connecting to Maple Park! You cannot beat this location, only 1.5 miles from The Shops at Valley Square, restaurants, Wegmans, and easy access to commuter routes 611, 202, 276, and Warminster SEPTA station. ***Decorated Models now Open 7 Days a Week! ***photos are of the model and not the home for sale ***Special Financing Rates and Promotions Available!*** $549,999740 Wedge Way Warrington, PA 18976Open House: Sunday, 5/19 1:00-3:00PM
Courtesy: BHHS Fox & Roach-Doylestown, (215) 348-1700
View additional infoWelcome to luxury living in the serene Fairways Community! This spacious 2400 sq ft traditional home, nestled within the award-winning Central Bucks School District, offers a perfect blend of comfort and convenience. Inside, hardwood floors grace the formal living room and dining room, adding elegance and charm. With four bedrooms and 2 1/2 baths, there's ample space for relaxation and entertaining. Step outside to a concrete patio, situated in a private backyard, perfect for al fresco dining or simply enjoying the peaceful surroundings. This home features both a detached oversized two-car garage and an attached two-car garage for added convenience. The modern kitchen has been updated, and with a stone façade and freshly manicured landscaping, curb appeal abounds. Plus, enjoy the peace of mind of a roof replaced just four years ago. Don't miss your chance to make it yours!
Courtesy: Compass RE, (610) 822-3356
View additional infoWelcome to 195 Grasshopper Drive, a lovingly maintained colonial located within the award-winning Council Rock School District. This 4 bedroom, 2.5 bathroom home boasts over 2,300 finish square feet and is situated on a 1.15 acre corner lot within an established neighborhood. Enter through the foyer and into the main floor of the home. Here, you will find generously sized formal living and dining spaces, both featuring hardwood floors. Next, you will enter into the kitchen with functional and clean appliances that opens up to a large eat-in dining space. The footprint of this kitchen could easily be opened up to create the kitchen of your dreams! Continuing through this floor, you will find the sizable living room featuring a wood burning fireplace. This room is perfect for your extra-large sectional to cozy up to in front of the fire. This floor also features a powder room, laundry/mud room (no need to trek down to the basement), ample closet space, and a beautifully finished sunroom: perfect for admiring the tranquil, private yard. ÂEach room on this first floor has plenty of space for whatever your needs might be!ÂThroughout the home you will find hardwood floors, newer six-pane doors, vinyl windows, and more. Heading up to the second level of the home,Âyou will find a generous sized primary with an en-suite bathroom and plenty of closet space. There are three additional, spacious bedrooms on this level and another full bathroom.ÂIn one of the secondary bedrooms, don't forget to check out the unfinished attic space that features a brand new (2024) attic fan and has plenty of space for all your storage needs! Lastly, head down to the large unfinished basement that could be utilized for extra storage or easily finished thanks to the tall ceilings and ample space! Down here you will findÂa brand new boiler (2024), new oil tank (2023), a brand new sump pump with a check valve (2024), brand new well gauge (2024), and more. This home also has aÂmold certification with warranty (2024), public sewer, and has been on a monthly platinum pest/termite contract for over three years. This highly sought after neighborhood is the perfect balance of serenity and convenience. You are located less than 15 minutes from The Shops at Valley Square, Costco, Mission BBQ, Wawa, Walmart, Chik-Fil-A, Warminster Park, and more! This home is also easily commutable as it is just a short drive to the turnpike and the Warminster Train Station. Many amazing memories were made here at 195 Grasshopper Drive and this home is ready for its new owners to love it all the same! $1,495,00010 Beverly Hills Road Ivyland, PA 18974
Courtesy: Keller Williams Real Estate-Langhorne, (215) 757-6100
View additional info"One of only eight homes located on the eighty seven acres that forms the Two Ponds community, accessed by a private gated road that has no through traffic". A Unique and Elegant design is what you will see throughout this home. The open foyer and curved stairway gleam with all the natural sunlight. The living room with a fireplace has a cozy design that was inspired by their children's love of reading. This room just gives you the feeling of serenity. The office is accessed from the living room and is spacious and private. The traditional separate dining room has plenty of space for large family gatherings or intimate dinners. The kitchen with stainless steel appliances ,granite countertops and an oversized island is stunning. Plenty of space for the kitchen table and chairs . The sink with water dispenser is an upgrade you will appreciate. Coffee and tea lovers there is also a room just for you surrounded by natural light and sliding doors for you to sit and relax. The family room has a fireplace and opens to the kitchen area. It is spacious and is the perfect room for entertaining. Did you ever dream of having your own personal pub and game room? Look no further than behind the custom glass door with secured entry. This area is absolutely stunning. Refrigeration, custom concrete bar that lights up . Sliding doors to the deck, tv and a mini split system makes this room 100% unique. Lets add that the fully finished basement has your own beer brewing room with all the equipment, special flooring and walls for a sanitary workspace. Additional living space with T.V. area is the perfect spot to sit and relax. Large storage area with utilities makes this space complete. The upstairs boast 4/5 bedrooms. The one bedroom was converted to a laundry room for the added convenience of location. The master bedroom has a walk-in closet, private shower and an oversized tub. Two separate sink areas make this bathroom extra spacious. The master bedroom also has a hidden area with a fireplace behind the bookcases. Powered from outside and inside and waiting for the next homeowners personal touch to make it their unique space. Two more spacious bedrooms with plenty of closet space and the full hall bath are also on this level. The fourth bedroom has an abundant amount of space. This could be considered a 2nd master without the "en-suite bath". Backyard Oasis is an understatement. Oversized deck that leads to your custom heated Carlton Pool with hot tub. This actual pool is on Carlton Pools website. It was filmed from start to finish for the companies advertising. Fully fenced pool area with brand new kite style cabana shades. Kennel area for your favorite friend to have his or her own piece of outdoor space with a dog door to come inside. Over 10 acres of ground. May be able to be subdivided. Buyer will have to look into this option. Three car attached garage. Plus a separate oversized garage that fits up to 8 cars (1,600sq ft) The driveway can fit 10 plus cars. This home offers you the seclusion of a gated community, the privacy of over 10 acres, unique areas inside the home and your own private oasis with an in-ground pool. You have to see this home in person to truly see all that this home has to offer for the soon to be buyer.
Courtesy: Homestarr Realty, 2153555565
View additional infoWelcome to this 5 Bedroom, 2 ½ Bath Colonial in the highly desirable community of Meetinghouse Village in Horsham township. This home has a functional and versatile OPEN FLOOR PLAN. The foyer has classic Flagstone patterned flooring. There are REPLACEMENT WINDOWS and HARDWOOD FLOORS throughout the rest of the home (hardwoods are under stair and hallway carpet). Large groups can easily gather in the oversized FAMILY ROOM which boasts decorative WOOD BEAMS, a ceiling fan, a BRICK FIREPLACE with BUILT-IN shelves and a FLAGSTONE HEARTH. HEATING and COOLING SYSTEMS are NEW 2023. Enjoy your morning coffee in the SUNROOM - adjacent to the Family Room, making it the perfect place to entertain in nice weather. The Sunroom has a ceiling fan and overhead lighting so you can watch your favorite ballgames at night. Take in the view of ¼ acre FENCED-IN BACKYARD surrounded by mature trees. There is a beautiful BAY WINDOW in the Living Room which lets in lots of natural light. Donât miss the supersized closet in the Laundry Room area which would make a perfect downstairs private office area. Upstairs, the 5th BEDROOM can be used for a Playroom, Media Room, Office Space, Craft Room, Extra Storage Space, or another Family Room. Lots of storage capabilities in the large closet(s). The MASTER SUITE has its own bathroom with stall shower. All Bathrooms have windows and all Bedrooms have ample closet space. Take advantage of the NEIGHBORHOOD MAPLE PARK within walking distance where you can take a walk in the woods or have children play in the TOT YARD. Join Hideaway Swim Club where you can enjoy summer months of activity and socialize with friends. Donât miss the iconic Hatboro Christmas Parade the weekend before Thanksgiving⦠always a fun time! There is storytime hour at the Hatboro Library, the annual Hatboro Car Show and a variety of cafes, breweries, restaurants and shops. Horsham Township has its own Library and a 5 mile Walking/Biking Path. Visit the nearby towns of Ambler and Doylestown. This home is near main roads (Rt 611 and the PA Turnpike) and many parks and golf courses. Award winning Hatboro Horsham Schools. You can walk to the recently renovated Hallowell Elementary School. This LOCATION CANNOT BE BEAT! Put your finishing touches on and make it your own for years to come. Make your appointment today and enjoy a high quality of life in this gem of a home in Horsham Township! This one will not last!! $630,000215 Cypress Lane Hatboro, PA 19040Open House: Sunday, 5/19 12:00-2:00PM
Courtesy: KW Empower, vicki@kwempower.com
View additional infoWelcome to your dream home! This charming suburban residence has been beautifully updated and is ready for you to move in. Recently painted, the house features three spacious bedrooms and two and a half bathrooms, including a luxurious master en-suite. The modernized kitchen is a chef's delight, boasting the latest appliances, sleek countertops, and ample cabinet space. Combining contemporary upgrades with classic charm, this home offers a perfect retreat for your family. Don't miss out on this exceptional propertyâschedule a viewing today and make this house your home! Open House: Sunday, 5/19 11:00-1:00PM
Courtesy: HomeSmart Realty Advisors, (215) 604-1191
View additional info433 Eagle Court, Unit #505 is located in beautiful Jamison in the rarely offered Warwick Greene Development featuring Central Bucks Schools. This large end townhome boasts over 2000 square feet, 3 full bedrooms and 2 1/2 bathrooms. This open concept has a spacious living space with a gas fireplace, half bath and plenty of natural sunlight that brightens the entire area. You'll also enjoy cooking in your updated kitchen with Stainless Steel Appliances, Granite Countertops and Oak Cabinetry along with a nicely sized dining area. As you move to the upper levels, you'll take notice of the large primary bedroom with raised cathedral ceilings and an on-suite bathroom . This floor also has two additional bedrooms along with a full hallway bathroom and laundry area. This end unit has a full sized finished basement custom books shelves. You are minutes from various shopping districts, recreational parks, restaurants, and major highways. Don't miss out on this opportunity. Schedule your showing today!! Licensee, Bruno S. Marcinkowski, Jr. is related to Seller Alyssa Mayer
Courtesy: RE/MAX Centre Realtors, (215) 343-8200
View additional infoAll showings begin at the twilight open house on Thursday May 9th from 5-7pm on this perfectly located 3 bedroom 2 1/2 bath end unit townhome in the sought after Townhomes on Fairways. Original owner of one of the premium lot locations in the neighborhood, this home offers a gorgeous view of the golf course and pond from both the side and rear of the home (visible though many of homes windows and back yard). Low maintenance living at its finest with the condo association covering exterior building maintenance, common area maintenance, lawn maintenance and snow removal. Inside the home, the main living level features a foyer entrance with updated wood-look laminate flooring and large coat closet; a half bath; garage access; an office/sitting room with double doors (perfect for the work from home homeowner); a spacious eat in kitchen with plenty of cabinets and countertop space, gas cooking, dishwasher, garbage disposal, wall cut-out to view the large living room with wood burning fireplace and access to the separate dining room area with sliders to the fenced in rear yard. Take a walk up the sunny staircase and access the second floor with a main bedroom suite complete with walk in closet and attached bathroom with double shower stall; two other good-sized bedrooms (both with plenty of closet space) a large hall closet and a full hall 3-piece bath with a tub shower with tile surround. Don't miss the full basement (just waiting to bring your ideas to life to gain more living space) with laundry closet and separate utility /storage room with built in shelving; the one car attached garage with added built in shelving, the newer asphalt driveway which fits 2 cars and the extra overflow parking lot for when your friends and family visit. All of this with close proximity to major roads (611, Street Road, 202, etc.) and a short drive to shopping and restaurants in Warrington and Doylestown. Truly a great house to make your home!
Courtesy: RE/MAX Access, (215) 400-2600
View additional infoLovely single split /bi level in Northampton township with desirable Council Rock Schools !! Large lot 100x250 across from open space and farmland . Set back from road with a long 5/6 car driveway and semi detached oversized 2 story garage . Main floor offers newer modern eat in island kitchen with granite countertops tops , 42 inch cabinets, stainless steel refrigerator, dishwasher , electric range , ceramic tile flooring , recessed lights , tiled back splash and newer windows . Large living with a vaulted ceiling , hardwood floors , steel security door , coat closet, wood burning fireplace ( non functional at this time ) with an accent wall , newer bay window ,hardwood floors . A few steps up to the upper level with an accent mirror in hall , hall bathroom with tiled floors wall, tub, and shower area . Newer sink cabinet . Hall linen closet, and attic access for storage . Primary bedroom with hardwood floors , newer windows , powder room . Middle bedroom 2 with ceiling fan , hardwood floors , newer window, coat closet . 3rd bedroom with ceiling fan light . Lower level with full bathroom , 4th bedroom , family room , laundry room . Lower level is perfect for in - law suite ! Enter into a sun room from lower level family room . Exit to large rear yard , storage shed , swing set , if you love to garden , thereâs plenty of room for that . newer electric dog fence .newer roof, heater , water softner system . Minutes from shopping and restaurants in Richboro and Warminster !! Come and make this home yours ! $695,00099 Crab Apple Lane Hatboro, PA 19040
Courtesy: RE/MAX Centre Realtors, (215) 343-8200
View additional infoWelcome to 99 Crab Apple Lane in Horsham Township, a captivating blend of history, elegance and modern comfort! Built circa 1823, this spectacular home was the original foundational home that the desirable Oak Hill development was built around! Step onto the grounds and you'll find yourself transported to a bygone era. The original stone facade, weathered yet steadfast, has been newly painted and there is a newer roof (2021). A lovely flagstone patio surrounds the front and sides of this gracious home. As you cross the threshold, the grandeur of the past seamlessly merges with contemporary comforts. The spacious interior, spanning over 3,800 sf, invites you to explore. Sunlight dances through the oversized windows, illuminating the rich hardwood floors and intricate moldings. The Family Room, adorned with a large stone Fireplace with insert, exudes warmth - a place to gather and create new memories. The heart of any homes lies in its Kitchen, and 99 Crab Apple does not disappoint. The Gourmet Kitchen boasts custom cabinetry, tiled countertops, and a center island with cooktop - a canvas for culinary creativity. Adjoining the Kitchen is a sunlit Florida Room with flagstone floor which is amazing and overlooks the picturesque fenced rear yard. The 2nd Floor boasts five spacious Bedrooms and three Full Baths! The 3rd Floor offers one Bedroom and a Bonus Room with enormous potential and a hall Cedar Closet! Wait -- did I mention there are 6 Fireplaces throughout the home? Bring your creativity and cosmetic touches to transform this incredible home into your own masterpiece. Step outside, and the magic continues! The impressive lot unfolds before you with the focal point being your very own In-ground Swimming Pool. The surrounding patio offers space for lounging, entertaining, and al fresco dining. And when evening descends, slip into the six-person Hot Tub! As an added bonus, there is a tranquil small pond with trickling waterfall nearby! Beyond the property lines lies the Oak Hill development -- stroll along tree-lined streets and discover the warm sense of community. 99 Crab Apple is more than a house; it's a chapter waiting to be written. Whether you're drawn to its historical significance, the allure of the pool and beautiful grounds, or the promise of community, this home offers a unique canvas for your story. Don't miss the chance to make it your own! One year complimentary Home Warranty is included. Property is being sold in AS IS condition, and seller will make no repairs. Open House: Sunday, 5/19 1:00-3:00PM
Courtesy: RE/MAX Centre Realtors, (215) 343-8200
View additional info*** Welcome to the Estate of Doylestown!! ***Great curb appeal with a brick front & double door entry! Inviting & dramatic "2-story" foyer appointed with luxury vinyl plank flooring. Formal Living & Dining Rooms accented with box windows & luxury vinyl plank flooring too. Gourmet Kitchen equipped with plenty of cabinetry, granite counter tops, large custom island with pendant lighting, stainless steel appliances, gas cooking & marble tile floors + a Breakfast Room which provides a great place to enjoy your morning coffee. Fabulous Family Room with brick fireplace, luxury vinyl plank flooring & atrium door to rear deck. 1st floor laundry room & a Powder Room complete this 1st floor of living space! Large pampering Primary Suite with cathedral ceilings, huge walk-in closet/dressing room, sitting room & luxurious primary Bath with vaulted, skylight, large soaking tub, big tile shower & double bowl vanity with granite counter tops & tile floors. Generous Bedroom sizes throughout. Hall Bath with double bowl vanity with granite counter tops & tile floors. Enjoy a fully finished "Walk-Out" Basement which provides a perfect place to host a party, enjoy a movie & more! A blue stone Patio offers additional outdoor living space as well & over looks a fenced rear yard. Located in the award winning Central Bucks School District. Plus close to shopping, restaurants, public transportation, Mercer Museum, Kids Castle, Fonthill & more. It's a great place to call "HOME"!! $899,0002761 York Road Jamison, PA 18929
Courtesy: Coldwell Banker Hearthside-Doylestown, (215) 340-3500
View additional infoSituated in the heart of Warwick Township, Bucks Co, Pa. sits this 2.116 acre parcel with a lovely old barn and stone farmhouse circa 1815. With approximately 240 feet of road frontage along the Rt. 263 (York Rd) corridor, this property would be well suited to future development. Public water and sewer are available to this home. Currently well and septic are being used-must check with township regarding hook up. The farmhouse needs complete renovation but could be a contractorâs paradise! There is a heated workshop/repair shop in the rear of the house. In addition, the barn could be a workshop, for storing cars or antique cars. This property is zoned âOfficeâ with a variety of uses such as General Farming, Agricultural retail, Commercial forestry, Nursery, Single family detached dwelling, Single family semi-detached (twin) and many more. For a complete list see the Township of Warwick Zoning which is provided in the document section. Warwick Township requires new property owners connect to the public water and sewer systems. Since this is an estate, sale will be âas isâ and Use and Occupancy will be Buyerâs responsibility. POTENTIAL SUB-DIVISION. Twp. says dependent on what buyer wants to do. Very convenient to all major routes, easy access to train in Warminster for travel to Philadelphia and PA turnpike close by. Downtown Doylestown 10 minutes! Central Bucks School District! See also Commercial MLS# PABU2057020. How may I help you?Get property information, schedule a showing or find an agent |
|||||||||||||||||||||||||||||||||||||||||||||||||||||||||||||||||
Copyright © Metropolitan Regional Information Systems, Inc.


