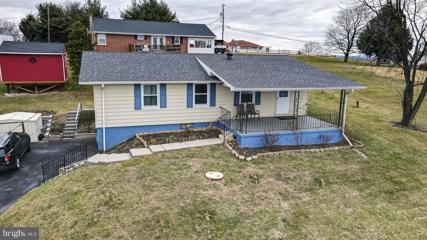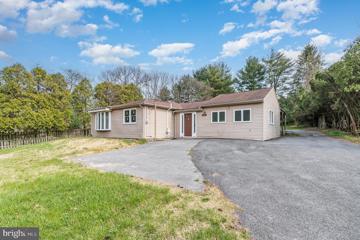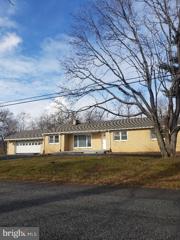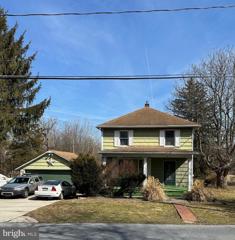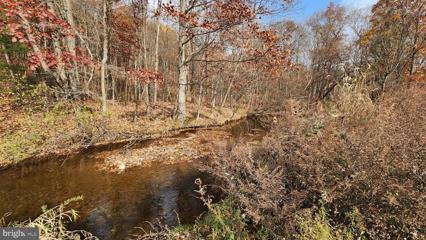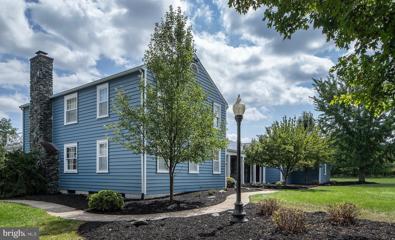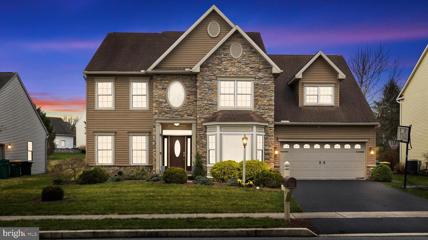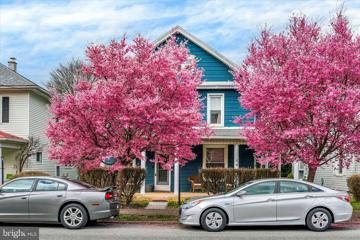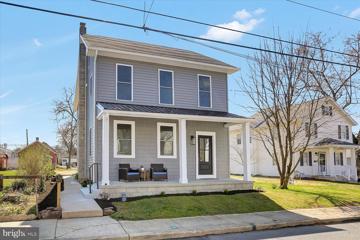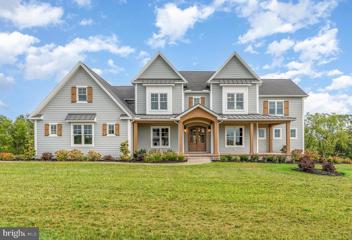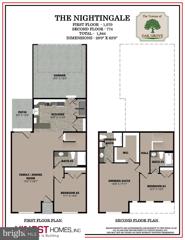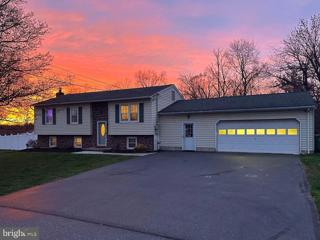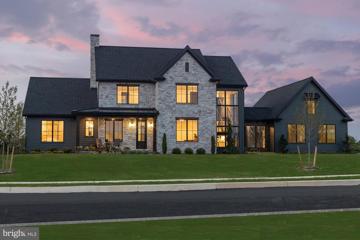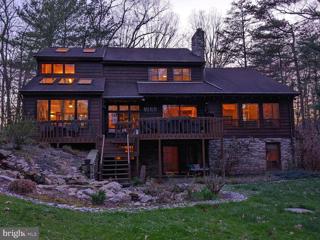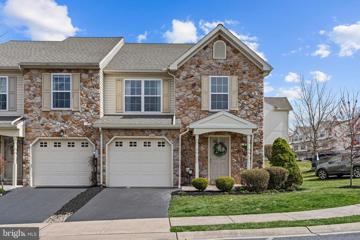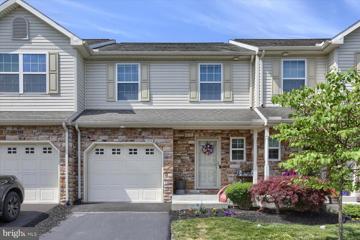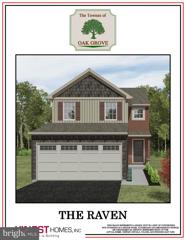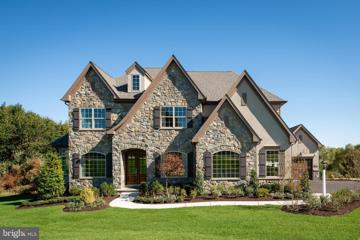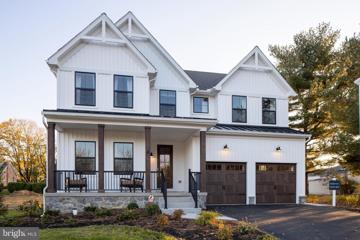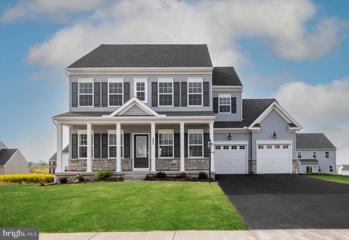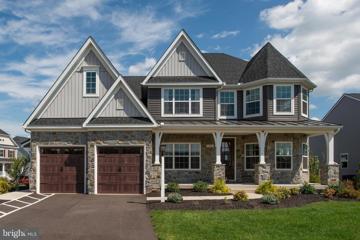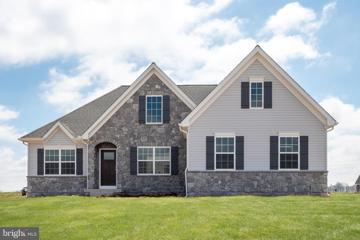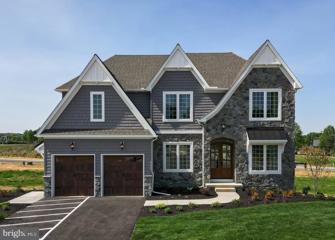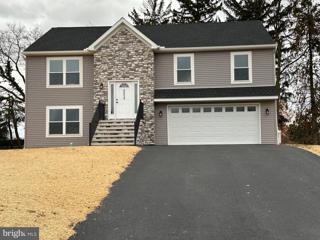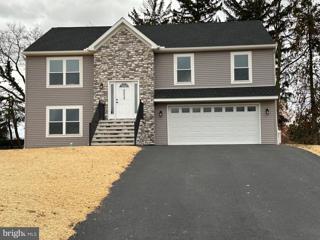|
Harrisburg PA Real Estate & Homes for SaleWe were unable to find listings in Harrisburg, PA
Showing Homes Nearby Harrisburg, PA
Courtesy: Coldwell Banker Realty, (717) 534-2442
View additional infoNEW PRICING!! Step into peaceful and turn key living with this fully renovated property, offering a blend of contemporary design and updated features. Located at the prime address of 8366 Hilton Street in Hummelstown, this exquisite home boasts a complete makeover in the year 2023, ensuring every facet reflects the latest in functionality. flooring, paint, renovated basement, two baths, and even SOUND PROOF walls. Located within 10 minutes of Hershey amenities including Hershey Park, and Hershey Hospital, Hershey Museum and MORE! Also next to a rural shopping center and great restaurants! Don't miss the ease of living this prime location and superb quality of this cozy home. Call Today to schedule your showing!
Courtesy: Keller Williams of Central PA, (717) 761-4300
View additional infoExperience the charm of this upgraded residence nestled in the picturesque Fishing Creek Valley of Harrisburg. Situated on 0.62 acres of wooded land, this home boasts a fenced-in property enveloped by mature trees, ensuring privacy and tranquility. Brand new windows and sliding door compliment some of the many updates. New active radon mitigation system installed to enhance health concerns, Conveniently located just off Fishing Creek Valley Rd., it offers easy access to Rt 322 and I-81, ideal for families seeking both seclusion and connectivity to Harrisburg. This Ranch-style home features 3 bedrooms, 2.5 bathrooms, a Kitchen/Dining Combo, Living Room, Walk-In Closet, Bonus Room, and Ceiling Fans in every room. Within walking distance lies the Boyd Tree Preserve Conservation Area, enhancing the natural appeal of the surroundings. The property has been thoughtfully updated, boasting an Open Floor Plan, New LVP Flooring, Lower Kitchen Cabinets, and appliances, as well as a Marble Kitchen Backsplash. All three bathrooms have been tastefully remodeled, while newer Electric Wiring, Plumbing, and sewer pipes ensure modern functionality. The home also features two water heaters, Original Hardwood in two bedrooms, a newer Sand Mound, Well System, and Furnace. The Basement has been waterproofed and includes a pit and sump pump, offering potential for future finishing touches.
Courtesy: Cavalry Realty LLC, (717) 932-2599
View additional infoIn search of a large Ranch style home? Want a large lot? Well, look NO further!! This unique Ranch style home offers a country view, yet located near EVERYTHING!!! Minutes to I81, shopping and all the business district. This ranch style home features an attached 2 car garage, full basement, large deck overlooking the mountainous view. Located on a dead end street, this is alot of home for the money!! Currently there are large commercial pole buildings to the rear of the property, which are currently being rented by a local contractor. Optional is an additional 1 acre lot, which can be purchased adjoining the property!! Priced to Sell, Hurry don't miss this opportunity!!
Courtesy: Realty Management Associates, LLC, 7175767432
View additional infoTwo story home with large back yard and good privacy in backyard. First floor has two front rooms for tv room and dining room with hardwood floors and a large great room addition with fire place, half bath and sliding doors out to the side deck. This home currently has a tenant that has been renting for 10+ years with plans to move out once settlement established. House being sold in "as-condition." The owner subdivided the parcel several years ago into three lots but not recorded and not shown on public tax records. As part of settlement the deed will be prepared to separate the vacant lots for from the parcel the home sits on. Lot #2 and Lot#3 are being sold separate from Lot#1 that the home is on. Vacant lots are not included in this listing but available for sale.
Courtesy: Realty One Group Generations, (717) 650-1284
View additional infoTucked back in the wilds of Middle Paxton Township sits this gem waiting for someone to bring it back to life. Sitting creek side with almost an acre of land, this home is the perfect spot for an outdoorsy individual or family. With no clear visual of the home from the road, the privacy is something most dream of having! Bring your vision and tools, the home needs love. The great part of the home needing a rehab is that you get to make it your own! With over 2,000 square feet of space there are TONS of possibilities, so let your imagination go on overdrive and turn this home into something special. This is also an amazing spot for an air BNB or other short term rental to add to your portfolio! This could also be a great location for a fix n flip or even better...a Live In Flip! $1,525,6506545 Parkway East Harrisburg, PA 17112
Courtesy: Howard Hanna Company-Harrisburg, (717) 920-9700
View additional infoWelcome to a "Mountain View Estate" situated on 9+ Acres in Desirable Lower Paxton Township. The Traditional Style Farmhouse Abounds with Amenities. Admire the Original Craftsmanship Throughout the Home. Gorgeous Hardwood Floors in Library, Main Living Room, Eat In Kitchen and Formal Dining Room. It Doesn't Stop there, off the Kitchen is the Family Room with Coffered Ceiling, Hardwood Floors, Built in Cabinets, Fireplace and Full Bath. This Lovely Property Continues to an Area with its Own Separate Entrance From Outside that Includes a Bedroom, Full Size Laundry Room and Storage Room. Leading to the 2nd Floor you will Find the Primary Bedroom with Ensuite and Plenty of Closets an "A Room with a View". There are 3 Additional Bedrooms and 2 Full Baths. 4th Bedroom Has it's Own Ensuite with Built in Desk and Drawers. Detached Garage Included with Main House. Continue to Walk the Pathway on the Property and You Will Come Across an 8 Stall Barn for Your Furry Friends. Not Done Yet! How would You Like A Separate Home that Includes 1st Floor Complete with Kitchen, Dining Area, Living Area with Gas Fireplace, 2 Bedrooms and 2 Full Baths. Ascend to the 2nd Floor Gallery Where the View Will Take Your Breath Away! Open Concept with Gas Fireplace, Full Bath and Plenty of Storage. Perfect for Family, Rental or Small Events. A One Car Detached Garage Included. Let Your Imagination Run Wild With What You Can Do With This! Also Included is a 3 Bay Oversized Garage with Full Bath on its Own Septic System. Great to Store the RV, Tractors or Antique Cars or Whatever You Need! 6 Structures are Included on This Unique Property. If You are Looking for that Special Piece of Our Earth to Call Your Own, Don't Look Any Further!!!
Courtesy: Coldwell Banker Realty, (717) 534-2442
View additional infoWelcome to your dream home! This stunning 5-bedroom, 4.5-bathroom home waits for you in the desirable Derry Township community. The property is conveniently located in Southpoint within walking distance to Gelder park which is perfect for the family to play and exercise and close to many amenities. Gorgeous hardwood floors throughout welcome you as you enter. You will find a spacious home office on your right and on your left, a room that can work perfectly as a lounge that leads to the formal dining room flooded with natural light. The spacious kitchen with granite countertops is complete with stainless steel appliances, a large island with a bar for four people, and a breakfast area to host and accommodate your family and friends. A full pantry and high-ceiling cabinets are perfect for storage. You will find your formal family room adjacent to the open-concept kitchen, which offers the ideal space to entertain in front of the fireplace. Stepping from the kitchen, your perfect sunroom opens to the backyard lined with arbor vitae for privacy. The yard extends into the common areas, which are well-kept and cared for by the HOA. The main-level laundry room has plenty of storage. Moving to the second floor, you will find four bedrooms and three full baths. The dream primary suite with two master walk-in closets is perfect for couples sharing space, with full en suite with a double sink, soaking tub, and shower. A secondary bedroom with a full en suite and walk-in closet, and two additional full bedrooms and a full bath complete the 2nd floor. Moving to the basement, you will find a full bedroom and a full bath, plenty of storage, and a safe to keep your items. The basement also offers a large open living room that can be used as a playroom or second living room, along with a wet bar with multiple closets. The owner has been taking care of this property very meticulously, providing regular maintenance to the all major systems, including a radon system and three sump pumps for your peace of mind. Two-car garage equipped with multiple racks and closets. The driveway has been freshly sealed in June 2023. The home is situated a short ride to Hershey Medical Center, Amtrak station, Harrisburg Airport, School, Mall and Restaurants. Everything that you need is here! Donât wait and schedule your showings today!
Courtesy: Joy Daniels Real Estate Group, Ltd, (717) 695-3177
View additional infoBeautiful Hummelstown Boro home only 5 blocks from the square. Currently a 2 unit each has 2 bedrooms and 1 baths. 1st floor $1,140 monthly plus electric and 2nd floor $860 monthly plus electric. Tenants are responsible for snow removal and lawn care. Tenants are month to month. This home has an in-ground pool, deck, and patio for summer enjoyment. A walk-up attic could easily be turned into more livable space. Updates throughout, newer roof, flooring, baths, windows and central AC. Big 3-car detached garage as well to rent out. Perfect to live in one and rent the other unit out. Or turn it back into a single family home with over 2100 sq ft. Many options with this home. Don't pass this up.
Courtesy: Keller Williams Realty, (717) 657-4700
View additional infoThis old house is NEW, NEW, NEW!!! Renovation of this home was a bare stud remodel. Everything was stripped and/or removed. So much was replaced that it is too much to list: window, doors, siding, electric, plumbing, two-zone HVAC, insulation, flooring, custom kitchen, and custom trim. This is a must see to believe it. The yard is large and ample for kids, entertaining, etc. Location is convenient to nearby shops, restaurants, Hershey Med Center, and entertainment. $1,895,000108 Jillian Way Hummelstown, PA 17036Open House: Sunday, 4/21 1:00-3:00PM
Courtesy: Keller Williams Realty, (717) 657-4700
View additional infoWelcome to Farm Crest in South Hanover Twp. This Foxbuilt custom home is what dreams are made of. The exceptional craftsmanship, thoughtful attention to detail, unique finishes, and top of the line materials will stand out as you approach the home, even before you enter. After walking through the foyer, complete with real brick flooring, the home opens to a 2 story ceiling and open concept. Your eyes will go from 3/4" solid white oak floors, customed stained on site, to a beautiful 2 sided, real brick, gas fireplace that leads to custom beams that are a feature throughout the first floor. Off of the great room is a gourmet kitchen, large island, custom cabinets, and a pantry big enough to live in. No amenity was overlooked as one of the garage access doors leads into the pantry to make unloading groceries a breeze. The kitchen leads through a solid brick wall mirroring the fireplace to a dual purpose dining and sitting area. From there you access the large covered deck complete with the other side of the dual sided fireplace. First floor owners suite is just one of two ensuites in the home. It is complete with an electric fireplace, custom bath, and huge walk in closet with it's own laundry. The first floor ensuite also has direct access to the covered deck. The second level has 4 more bedrooms with one of them being the second option of owners suite complete with full bath, custom cabinets, and walk in closet. Two of the remaining three bedrooms share a Jack and Jill bath. The firth bedroom, another full bath, and bonus room over the 3 car garage complete the second floor. The walkout basement is on it's way to finishing your dream space with 10 foot superior walls that are insulated and framed ready for electric and drywall. The basement is also rough plumed for a full bath. This Foxbuilt home is the epidemy of craftsmanship and design that will make you never want to leave, and excited to come home. Truly a must see!
Courtesy: Iron Valley Real Estate of Central PA, (717) 745-2929
View additional infoA 3 bedroom, 3 bath 2-story townhome with 1,844 sq ft. that includes 2 primary suites. The first floor includes a 1st floor primary suite with full bath, family/dining room, kitchen with granite countertops, and laundry. A primary suite with walk-in closet and full bath is on the second floor, along with bedroom #3 and a full bath. A full basement, rear entry garage and patio are included. This home is to be built and completed at the end of summer 2024 and is waiting for a buyer's personal interior selections!
Courtesy: RE/MAX Realty Professionals, (717) 652-4700
View additional infoWelcome to this amenity packed home in the heart of Hummelstown. With almost an acre of land, an in-ground pool, hot tub, a sportsman's dream pole barn and an in-home office space, it's truly one-of-a-kind. Upon entering this traditional bi-level you can head up stairs to the kitchen and living areas... all new carpet and flooring throughout the first floor. All stainless steel appliances in the kitchen and a large sunroom just off the kitchen where you can overlook the pool and outdoor entertaining areas. Three of the bedrooms are located on this floor as well as one full bath. The lower level offers a large living room with a propane gas fireplace and a bar with refrigerator for the ultimate entertaining experience. Another full bath and fourth bedroom are also located on the lower level. A large laundry room leads up to a bonus room. Currently being used as a gym but this space could be used as a game room, in-home office, salon, or even an AirBnB. With its own entrance and bathroom the possibilities are endless. And that's not all... The 600 sq ft pole barn has been customized for the hunter and angler to appreciate. Not only does it have two tool bench/storage areas and wood burning stove, it also has a stainless steel butchering room and a custom zip line hook system to hang and transport your "trophies" into a temperature controlled storage space. Even with all of this there's plenty of room to keep and store some of your big toys. Behind the pole barn is a little path to a large chicken coop (with chickens and eggs for life if you want them) and a little undeveloped patch of land that acts as a natural buffer and will keep that pool area a very private oasis. Not an easy find this close to town. Make an appointment today! $1,752,000100 Jillian Way Hummelstown, PA 17036
Courtesy: Century 21 Realty Services, (717) 737-2121
View additional infoCome see the Roland Builder Inc model featured in the Harrisburg Parade of Homes. Roland Builder's custom floor plan with the most up-to-date features and amenities representing the very best quality and craftsmanship clients have come to expect from Roland Builder, Inc. This home has over 5,000 square feet of luxury with 5 Bedrooms, 5 1/2 Baths, 3-car garage and is positioned to maximize gorgeous views of the surrounding valley and golf course. Discover the abundance of luxury as you walk onto the front porch and for the first time walk into the foyer. To the right is the study perfect for anyone working from home with custom built-ins and a large walk-in closet with wainscoting. To the left is the guest suite with full bath and walk in closet. Once out of the Foyer you will enter the dining room and kitchen which leads to the luxurious great room which has an abundance of windows from floor to ceiling giving you endless amounts of natural light. The floor to ceiling stone fireplace is a focal point all the way up to the cathedral ceiling. The Custom appointment ship and superb detail alone is eye catching and evident through-out. Enjoy the 1st floor living at its finest w/modern open floor plan featuring the custom kitchen with hardwood flooring, high-end appliances, walk-in pantry and a large island for entertaining. Attached to the kitchen is the oversized mudroom featuring a walk-in closet, half bath, and lockers with cubbies for coats, hats and backpacks. The modern staircase is also located in the mudroom and features custom iron railing, open risers and a wall of stone, 3-stories. At the top of the steps is the 2nd floor laundry room conveniently positioned just outside the bedrooms. The Owners Suite features a tray ceiling, 2 walk in closets, and Owners bathroom with Pedestal tub, walk-in ceramic shower, double sinks and heated flooring. The 2nd & 3rd bedrooms each having their own tray ceiling, walk-in-closet and full bath. The lower level is also finished with an additional 1,500 sq feet of livable space having a family room, full bath and 5th bedroom. Other features include: ½â engineered, white oak flooring, stone flooring and porcelain tile, dual zone HVAC, oversized 3-car garage with unfinished bonus room over garage with stair access, central vacuum system and under-floor heating in the breezeway. You will truly love entertaining and welcoming your guests to your fabulous home. And YES, must see to truly appreciate.
Courtesy: RE/MAX Realty Professionals, (717) 652-4700
View additional infoThis Canadian designed, contemporary lodge style home sits tucked back in the woods of Fishing Creek Valley. With post and beam construction this home was built to last. The exterior walls are built with 2x6 boards for better insulation... keeping you warm in the winter and cool in the summer. The design is contemporary but still has that cozy, home feeling. With its mature landscaping it's really a site to see in full spring bloom. When you enter the home you walk through the large foyer and into the main living space, covered in hardwood floors and ahead of its time, it's almost entirely an open design concept. There's no shortage of views and natural light, windows line the back of the house. If you love to entertain that won't be a problem with this many gathering spaces. The main living room has cathedral ceilings so plenty of room for that extra-large TV, perfect for game days. The kitchen has a brand new refrigerator and state-of-the-art induction cook-top. You can watch the beautiful birds fly in and enjoy their feeders out the window over the sink, making those dishes a little more bearable. The sunroom is beautiful and functional any time of the year! Upstairs is fully carpeted and features a cozy little loft that overlooks the living room. The two secondary bedrooms are to the front of the house and are of equal size. A full bath with double vanity is at the end of the hall. On the back side of the house is the primary suite complete with a shoe closet, walk-in closet, full tile walk-in shower, soaking tub and double vanity. The fully finished walk-out basement is where you'll find a second living room with a large glass sliding door with access to a patio and backyard. You'll also find a large utilities closet with the washer and dryer. The fourth bedroom, currently being used as an office is downstairs as well. Great for a guest room, it has its own entrance, a walk-in closet and attached half bath. Exit to the backyard and you'll see it's not just woods but has grass and room to play. A lovely fish pond with stone waterfall add to the perfect background noise to serene ambiance. To the very back of the property is a brand new shed with a storage loft and rot resistant flooring. The well camouflaged and beautifully landscaped sand mound flanks the right side of the home near the two car garage. Making for an extra lovely part of the yard, instead of the typical eye sore. With another utility shed attached to the garage this home has no lack of storage inside or out. If you're looking for a quiet, spacious, unique, well-built, well-maintained and manicured home... surrounded by nature, this is for you! Come make it yours. Other things to note: New Anderson Windows and Doors throughout. New water heater, water pump, refrigerator, induction cook-top, washer, dryer and shed. All replaced within the last 5 years. 12 year old roof. Listing Agent is related to sellers.
Courtesy: EXP Realty, LLC
View additional infoDon't miss your chance to grab this gorgeous, move-in-ready, end-unit townhome in Maple Glen! You will love the low-maintenance convenience of lawn, snow, roof, and exterior care so you can focus on your priorities in life. Super attractive upgrades include a *new roof* in 2022, *new A/C* in August 2021, *new water heater* March 2023, new garbage disposal in 2021, new doorbell in 2023, new light fixtures, new sump pump Sep 2021, and fresh paint throughout! Relax after work in your master suite, complete with an en suite bath with double sinks and a jacuzzi tub. And wait 'til you see the basement! This lower level lounge takes you down a fun rabbit hole with hand-painted artistry, new paint, cute light fixtures, and an artistically unique fabric ceiling! You & guests will love the vibes! The floor is also stained and sealed, an HVAC vent was installed for that extra cozy feeling in The Cave, and the owner even chose PVC baseboards in the basement to be extra water impermeable! The sellers prefer a settlement date at the end of June so they can finish orthopedic surgery residency before moving onto the fellowship chapter of their lives. Less than 15 minutes to a variety of local grocery stores, 5 minutes from major highways (including routes 22, 39, 81 and 83), and 20 minutes from Hershey attractions, this home is right in the middle of the action! Don't miss out on this well-maintained, move-in-ready, upgraded nest in a desirable neighborhood--showings begin Friday, April 5! All appliances stay with the home.
Courtesy: Iron Valley Real Estate of Central PA, (717) 745-2929
View additional infoWelcome to your new home in West Hanover Township! This meticulously cared for 3 bedroom 2.5 bathroom residence offers the perfect blend of comfort and convenience. Maple Glen is a community with an HOA that handles the heavy lifting, including exterior building maintenance, lawn care, and snow removal so you can enjoy a worry-free lifestyle with time to focus on what truly matters. This home features a primary bedroom with an ensuite bathroom and a spacious walk-in closet, providing the perfect retreat after a long day. EnjoyÂsecond floor laundry for your convenience. The fully finished basement is complete with a sleek bar for entertaining and sets the stage for unforgettable gatherings with loved ones. This home is designed for both relaxation and socializing. Recent upgrades, including a new roof, fridge, and dishwasher, ensure modern comfort and functionality throughout. Schedule your showing today and discover the endless possibilities awaiting you in this exceptional property.
Courtesy: Iron Valley Real Estate of Central PA, (717) 745-2929
View additional infoThis 2-story home that features 3 bedrooms, 2.5 baths and totals just over 2,000 square feet. Enter the home into an open foyer. To the left is a guest powder room and a mudroom. Continuing through the 1st floor is an open kitchen that overlooks a nicely sized family/dining room. Heading upstairs to the 2nd floor you will find a grand owner's suite with 2 walk-in closets and a full bath, plus 2 bedrooms with a full Bath. The 2nd floor also has laundry. This home comes with a 2-car garage plus a full basement. This home is not yet built and is waiting for your personal selections!
Courtesy: Patriot Realty, LLC, (717) 963-2903
View additional infoDiscover Fishing Creek Estates - a beautiful and established community of new homes for sale in Harrisburg, PA. Surrounded by lush wooded scenery, this community offers the perfect blend of seclusion and accessibility, with large, 1+ acre homesites that provide ample space for you to build your dream home. At Fishing Creek Estates, we understand that every homeowner is unique, which is why we offer a variety of floorplans designed to fit different lifestyles and budgets. Choose from single-story ranch plans, 2-story Family Rooms, open floorplans, and enjoy the freedom to customize each room with thousands of options available. Whether you're looking for a cozy, efficient home or a spacious home for entertaining, we have a floorplan that's just right for you. The Devonshire is a 4+ bed, 2.5+ bath home featuring an open floorplan, 2 staircases, and many unique customization options. Inside the Foyer, there is a Living Room to one side and Dining Room to the other. In the main living area, the 2-story Family Room opens to the Kitchen with large eat-in island. The Kitchen also has a walk-in pantry and hall leading to the Study. Private Study near back stairs can be used as optional 5th bedroom. Upstairs, the spacious Owner's Suite has 2 walk-in closets and a private full bath. Bedroom 2 has an en suite full bath. Beds 3 & 4 share a hallway bath. Laundry Room is conveniently located on the same floor as all bedrooms. Oversized 2-car garage included.
Courtesy: Patriot Realty, LLC, (717) 963-2903
View additional infoDiscover Fishing Creek Estates - a beautiful and established community of new homes for sale in Harrisburg, PA. Surrounded by lush wooded scenery, this community offers the perfect blend of seclusion and accessibility, with large, 1+ acre homesites that provide ample space for you to build your dream home. At Fishing Creek Estates, we understand that every homeowner is unique, which is why we offer a variety of floorplans designed to fit different lifestyles and budgets. Choose from single-story ranch plans, 2-story Family Rooms, open floorplans, and enjoy the freedom to customize each room with thousands of options available. Whether you're looking for a cozy, efficient home or a spacious home for entertaining, we have a floorplan that's just right for you. The Covington is one of our most popular floorplans due to its beautiful open layout and spacious rooms. The front entry guides you into the heart of the home, passing a Study, Powder Room, and formal Dining Room. The Kitchen, Breakfast Area, and Family Room offer lots of space to live and entertain. The Kitchen boasts an eat-in island and large walk-in pantry. Upstairs, the luxurious Owner's Suite has a private bath and dual walk-in closets. 3 additional bedrooms with walk-in closets and another full bath complete the second floor. A 2-car Garage comes standard with the home.
Courtesy: Patriot Realty, LLC, (717) 963-2903
View additional infoDiscover Fishing Creek Estates - a beautiful and established community of new homes for sale in Harrisburg, PA. Surrounded by lush wooded scenery, this community offers the perfect blend of seclusion and accessibility, with large, 1+ acre homesites that provide ample space for you to build your dream home. At Fishing Creek Estates, we understand that every homeowner is unique, which is why we offer a variety of floorplans designed to fit different lifestyles and budgets. Choose from single-story ranch plans, 2-story Family Rooms, open floorplans, and enjoy the freedom to customize each room with thousands of options available. Whether you're looking for a cozy, efficient home or a spacious home for entertaining, we have a floorplan that's just right for you. The Addison is a 4 bed, 2.5 bath home that features an open floorplan with Family Room and Kitchen with eat-in island, butler's pantry, walk-in pantry, and Breakfast Area. A formal Dining Room and Study offer additional living space on the first floor. Entry area off the Kitchen has Powder Room and access to the oversized 2-car Garage. Owner's Suite has a large walk-in closet and private bath. 3 additional bedrooms, full bath, and convenient Laundry Room complete the home.
Courtesy: Patriot Realty, LLC, (717) 963-2903
View additional infoDiscover Fishing Creek Estates - a beautiful and established community of new homes for sale in Harrisburg, PA. Surrounded by lush wooded scenery, this community offers the perfect blend of seclusion and accessibility, with large, 1+ acre homesites that provide ample space for you to build your dream home. At Fishing Creek Estates, we understand that every homeowner is unique, which is why we offer a variety of floorplans designed to fit different lifestyles and budgets. Choose from single-story ranch plans, 2-story Family Rooms, open floorplans, and enjoy the freedom to customize each room with thousands of options available. Whether you're looking for a cozy, efficient home or a spacious home for entertaining, we have a floorplan that's just right for you. The Nottingham features a 2-story Family Room open to the eat-in Kitchen with walk-in pantry and Breakfast Area. The spacious Ownerâs Suite is located on the first floor, with 2 walk-in closets and full Bathroom. A Study, formal Dining Room, Powder Room, Laundry Room, and 2-car garage complete the first level. The hallway upstairs overlooks the Family Room below. An optional Bonus Room is located over the Ownerâs Suite. 3 additional Bedrooms with walk-in closets and a full Bath are on the second floor.
Courtesy: Patriot Realty, LLC, (717) 963-2903
View additional infoDiscover Fishing Creek Estates - a beautiful and established community of new homes for sale in Harrisburg, PA. Surrounded by lush wooded scenery, this community offers the perfect blend of seclusion and accessibility, with large, 1+ acre homesites that provide ample space for you to build your dream home. At Fishing Creek Estates, we understand that every homeowner is unique, which is why we offer a variety of floorplans designed to fit different lifestyles and budgets. Choose from single-story ranch plans, 2-story Family Rooms, open floorplans, and enjoy the freedom to customize each room with thousands of options available. Whether you're looking for a cozy, efficient home or a spacious home for entertaining, we have a floorplan that's just right for you. The Arcadia offers convenient single-floor living. An open floorplan showcases an eat-in Kitchen, Breakfast Area, Family Room, and formal Dining Room. The Ownerâs Suite has a full bath and spacious walk-in closet and is located next to the Laundry Room. 2 additional bedrooms and a full bath complete the home.
Courtesy: Patriot Realty, LLC, (717) 963-2903
View additional infoDiscover Fishing Creek Estates - a beautiful and established community of new homes for sale in Harrisburg, PA. Surrounded by lush wooded scenery, this community offers the perfect blend of seclusion and accessibility, with large, 1+ acre homesites that provide ample space for you to build your dream home. At Fishing Creek Estates, we understand that every homeowner is unique, which is why we offer a variety of floorplans designed to fit different lifestyles and budgets. Choose from single-story ranch plans, 2-story Family Rooms, open floorplans, and enjoy the freedom to customize each room with thousands of options available. Whether you're looking for a cozy, efficient home or a spacious home for entertaining, we have a floorplan that's just right for you. The Hawthorne is a 4 bed, 2.5 bath home featuring an open floorplan with 2-story Family Room, Breakfast Area, and Kitchen with island and walk-in pantry. The first floor also has a Dining Room, Living Room, and private Study. The Entry Area has a walk-in closet and leads to the 2-car Garage. Upstairs, the hallway overlooks the Family Room below. The Owner's Suite features 2 walk-in closets and a private full bath. 3 additional bedrooms with walk-in closets, a full bathroom, and Laundry Room complete the second floor.
Courtesy: Iron Valley Real Estate of Central PA, (717) 996-4600
View additional infoThis to-be-built bilevel home with 2 car attached oversize garage! The upper level will have your living room, dining area, kitchen, 3 bedrooms, and 2 full baths. The primary bedroom will feature an ensuite full bath. The lower level has your 4th bedroom, half bath, and laundry hook-ups, as well as access to the garage. Some customizations available if property is sold prior to completion of the build. Taxes are estimated. Pictures shown is of an exact house build in another location. Other plans are also available. Click on video tour for a 360 3D view of the house.
Courtesy: Iron Valley Real Estate of Central PA, (717) 996-4600
View additional infoThis to-be-built bilevel home with 2 car attached oversize garage! The upper level will have your living room, dining area, kitchen, 3 bedrooms, and 2 full baths. The primary bedroom will feature an ensuite full bath. The lower level has your 4th bedroom, half bath, and laundry hook-ups, as well as access to the garage. Some customizations available if property is sold prior to completion of the build. Taxes are estimated. Pictures shown is of an exact house build in another location. Other plans are also available. Click on video tour for a 360 3D view of the house. How may I help you?Get property information, schedule a showing or find an agent |
|||||||||||||||||||||||||||||||||||||||||||||||||||||||||||||||||
Copyright © Metropolitan Regional Information Systems, Inc.


