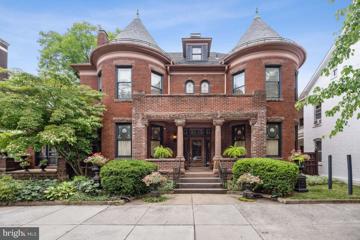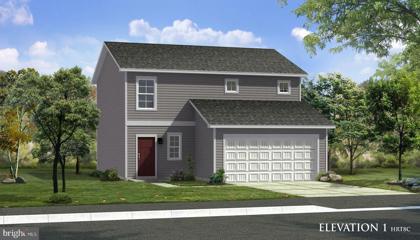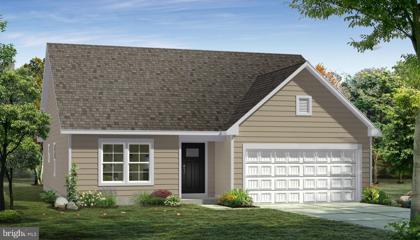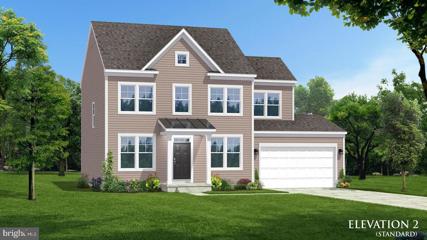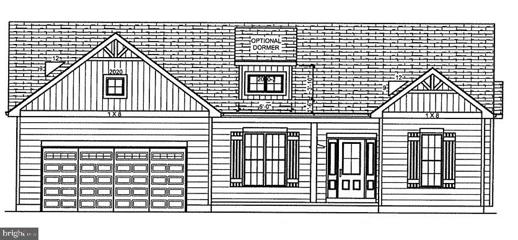|
Hanover PA Real Estate & Homes for Sale105 Properties Found
101–105 of 105 properties displayed
$734,900224 Broadway Hanover, PA 17331
Courtesy: Long & Foster Real Estate, Inc.
View additional infoThis stunning Queen Anne Victorian home (formerly Shining Dawn Bed & Breakfast) is located in the heart of Hanover, Pennsylvania, just steps from shops, restaurants, and downtown attractions. The elegant home was designed by the renowned architect, John Dempwolf, and built with no expense spared by, Tempeth Jacob Little, a successful local merchant. Featuring a wealth of original details, including stained glass windows, ornate woodwork, grand entry hall, large formal parlor, airy solarium, 8 bedrooms (including 4 suites), 6 full bathrooms and 2 â 1/2 bathrooms, this is a rare opportunity to acquire a magnificent, well maintained historic Victorian home with versatile residential/commercial zoning. All wood floors on the first and second stories are quarter sawn oak. A private, beautifully designed courtyard with mature landscaping, walkways & contemplative spaces offers respite from the bustle of the city and a large, 2 story carriage house/garage features space for 4+ cars & a second floor storage area or studio..................This is a home of rare and beautiful distinction, close to Philadelphia, Baltimore & DC, yet a world away.
Courtesy: DRB Group Realty, LLC, (240) 457-9391
View additional info**OFFERING UP TO $12,500 IN CLOSING ASSISTANCE FOR PRIMARY RESIDENCE WITH USE OF PREFERRED LENDER AND TITLE.** Treat yourself to an energy efficient private single family home and more yard space to enjoy with a Glenshaw. This 3 bedroom floorplan is perfect for those who want to skip or escape Townhome living and start enjoying the peace and quiet of single family home living tucked away in the rolling hills of Hanover PA. Less than 3 minutes from the MD-PA line and close to Codorus State Park and Lake Marburg, you will enjoy the breezes and sweet bird songs of this secluded community. The home comes with a spacious 40 ft. long asphalt driveway with a concrete walkway to your front door. A spacious foyer opens to an open living room kitchen area, perfect for entertaining with the included large over 7ft. granite prep island. You will love cooking with your brand new Whirpool gas range with air fryer basket, garbage disposal, hidden controls energy saver dishwasher w/3rd rack, and 18 cu. ft. refrigerator with top freezer that includes an ice-maker. Upstairs find a laundry room with W/D hookups, 2 secondary bedrooms with ample closet space and a primary suite perfect for a queen size bed with a spacious ensuite bathroom and walk in closet. Need more space ask about our 4ft. extension, morning room, basement options that can be added to this home based on available homesites. Outside enjoy a sidewalk buffer to the wide community roads, a fully sodded yard, charming landscaping package for the front of home, and a lamp post with photo-cell that will light up the side walk in front of your home. Best of all this home has options to customize your finishes to suit your tastes and not feel like you live in a duplicate of your neighbors homes. Closing cost assistance for primary residence with use of preferred lender network. Pet friendly, fences allowed by HOA and level and walk out homesites still available. Appointments recommended for this busy community.*Photos may not be of actual home. Photos may be of similar home/floorplan if home is under construction or if this is a base price listing
Courtesy: DRB Group Realty, LLC, (240) 457-9391
View additional infoTired of Townhome living? Come enjoy single family home views at Prinland Heights in Hanover, PA, just 3 miles from the Maryland line! Builder offering up to $12,500 in closing costs with the use of approved lender and title. This Whitehall II plan is available to be built and fully personalized to suit your wants and needs. *Photos may not be of actual home. Photos may be of similar home/floorplan as this is a base price listing.
Courtesy: DRB Group Realty, LLC, (240) 457-9391
View additional infoTired of Townhome living? Come enjoy single family home views at Prinland Heights in Hanover, PA, just 3 miles from the Maryland line! Builder offering up to $12,500 in closing costs for primary residence with the use of approved lender and title. This Cranberry II plan offers one level living and is available to be built and fully personalized to suit your wants and needs. *Photos may not be of actual home. Photos may be of similar home/floorplan as this is a base price listing. $399,900Woodland Drive Hanover, PA 17331
Courtesy: Berkshire Hathaway HomeServices Homesale Realty, (800) 383-3535
View additional infoWelcome to Woodland Dr in the heart of the Pigeon Hills. This Custom To Be Built 3 Bedroom, 2 Bath, 1,460 Sq Ft. Ranch Home on .91 Acres is waiting for you! This Custom Home by Bon Ton Builders, Inc exemplifies the convenience of main-level living. The heart of the home is the Great Room Area with its Cathedral Ceilings and Light-Filled Open-Concept Design. The Gourmet Kitchen Features a Large Island with a Dining Room for seating and a cozy eating. The Owner's Suite is privately tucked away and Features a Private Bath and a Walk-in Closet. This private location backs to woods in a stunning natural setting.
101–105 of 105 properties displayed
How may I help you?Get property information, schedule a showing or find an agent |
|||||||||||||||||||||||||||||||||||||||||||||||||||||||||||||||||
Copyright © Metropolitan Regional Information Systems, Inc.


