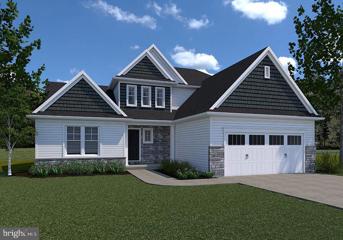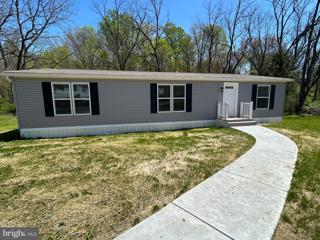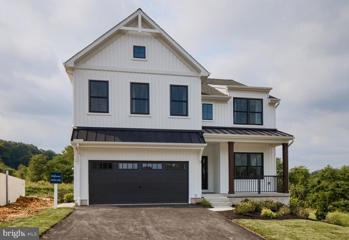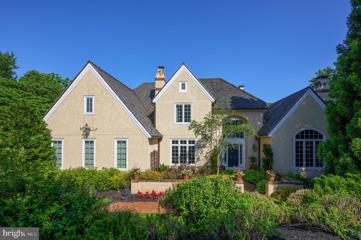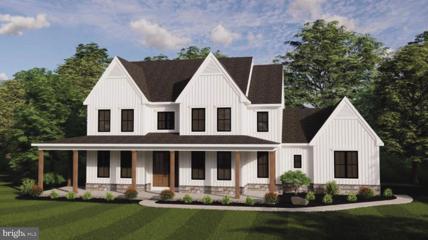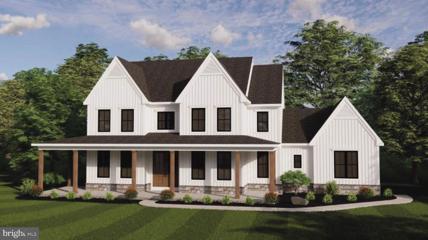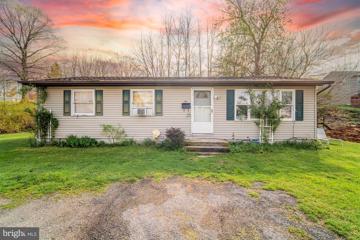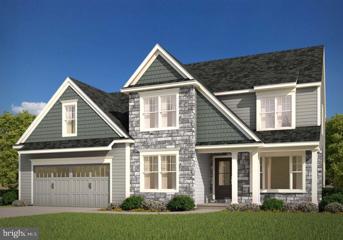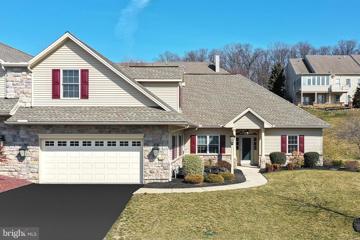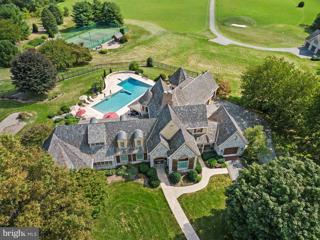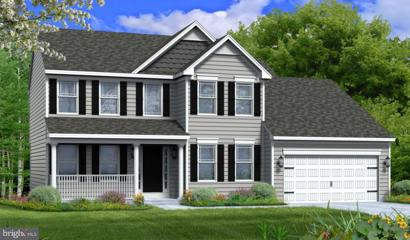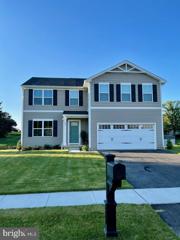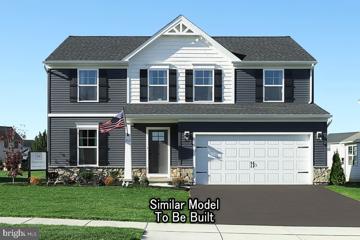 |  |
|
Hallam PA Real Estate & Homes for SaleWe were unable to find listings in Hallam, PA
Showing Homes Nearby Hallam, PA
Courtesy: Berkshire Hathaway HomeServices Homesale Realty, (800) 383-3535
View additional infoTHIS HOME IS NOT BUILT... Having trouble finding a home, why not build a new one! Come see why Eagles View is the perfect place to call home! Now building in Phase IV. Eagles View is a wonderful open space community.....all lots back to open space giving you room to breathe and the feeling of a larger backyard. This is a brand-new floor plan available by EGStoltzfus Homes LLC in the Eagles View community, Central Schools. EGS offers a wide array of beautiful 1-story, 2-story and 1st floor primary suite floorplans....just waiting for you to add your special touches! Check out EGS's extensive list of STANDARD features and options available, to customize your new home. With over 2300 square feet of luxury living, the Ardmore model offers a spacious first-floor owner's suite, den/library off the foyer, spacious family room that is open to the spacious eat-in kitchen with island and walk-in pantry. Enjoy the laundry room and mud room being off the garage for convenience. The upper level will give you 3 additional bedrooms, a loft and a full bath. This home offers several different options for the floor plan including a 2-story family room, bonus room on the upper level, bump-outs and finished basement. The community is located within minutes of I83, Rt30, UPMC, shopping, restaurants, recreation, and a multitude of conveniences. All homes feature a full lower level, with Superior Walls, - the perfect place for future expansion or just use it for storage! EGS allows you the freedom to customize and select options: including front elevation changes, cathedral/tray/vaulted ceilings, fireplaces, granite kitchens, upgraded baths, patios, decks, bump-outs and so much more.....they really do make it easy! PLUS there are NO construction loans! Other models and options available for building. AGENTS - Please read Agent Remarks! $569,900115 Wynshire Lane Red Lion, PA 17356Open House: Sunday, 5/19 1:00-3:00PM
Courtesy: Iron Valley Real Estate of York County, (717) 316-8777
View additional infoWelcome to 115 Wynshire Lane, where luxury meets tranquility in the heart of Windsor Township, Red Lion PA. Nestled on a sprawling 3.05 acres of meticulously landscaped grounds, this custom-built colonial home sits atop a driveway lined by Cleveland Pear Trees and offers the perfect blend of elegance and comfort. As you step through the door, you're greeted by an inviting ambiance that instantly feels like home. With 4 bedrooms and 2.5 bathrooms spread across 3455 square feet, there's plenty of space for the whole family to spread out and relax. The highlight feature of this home is its thoughtful design, boasting a gas fireplace in the family room, perfect for cozying up on chilly evenings. There is also an eat-in Kitchen that has a pantry and plenty of cabinet space, a Corian⢠topped island and Microwave and Dishwasher are less than 3 years old. The main floor also boasts a large laundry room/mud room. One of the standout features of this property is the incredible primary bedroom, complete with a large walk-in closet and a whirlpool tub in the ensuite bathroom and the second of four bedrooms also has a large walk-in closet. Although unfinished the 1500 sq. ft. basement is ready to be converted into additional living space with access to the main floor as well as the attached garage. For those who love to entertain, the composite deck with a powered, retractable awning provides the ideal setting for hosting summer barbecues, and you can enjoy your morning coffee while taking in the breathtaking view from the front porch. With a 3-car attached garage and an additional 2-car detached garage, there's ample space for parking and storage. Additionally, the home has Central Vacuum, Tankless Water Heater, Water filtration system and other features you just have to see. Conveniently located in the highly sought-after Red Lion Area School district, this home offers easy access to Interstate 83, making commuting a breeze. Plus, with downtown York just a short 14-minute drive away, you'll have endless dining, shopping, and entertainment options right at your fingertips. Don't miss your chance to own this exceptional property. $159,89815 Pawnee Drive Windsor, PA 17366
Courtesy: Iron Valley Real Estate of Lancaster, (717) 740-2221
View additional infoWelcome to Shalako MHP, an all age community. This home is brand new and is ready for its first owner! The home has 3 bedrooms and 2 bathrooms with over 1500 square feet of living space. Plenty of storage and plenty of room, all you need to do is unpack and enjoy the rear deck. The home will come with appliances such as stove, refrigerator , dishwasher and microwave. The is washer and dryer hookups as well. All applicants must be parked approved and adhere to the pet policy and park guidlines. Current lot rent is $475 and includes trash, sewer and snow removal in the park. $584,9901120 Dietz Road Red Lion, PA 17356
Courtesy: Patriot Realty, LLC, (717) 963-2903
View additional infoWelcome to the Lachlan Farmhouse! This 2,402 square foot home has four bedrooms with two and a half baths. As you enter the Foyer, the Study will be on your right, alongside a Powder Room. Continuing into the home, there is an open concept layout including the Family Room, Dining Room, and Classic Kitchen. The Classic Kitchen features Kinsdale Painted Linen cabinets and Flex white tile backsplash. The Classic Kitchen is finished with a pantry and serving counter while the Family Room is enhanced with a Gas Kennedy fireplace. Adjacent the Classic Kitchen is a Mudroom with a large walk-in closet. Make your way upstairs to find a Laundry Room, Family Bath, and four bedrooms including the Owner's Suite. Each bedroom offers a walk-in closet, and one of them has been transformed into a delightful playhouse. The Owner's Suite has two large walk-in closets and a Serenity Bath that features a tiled shower with heavy glass surround, soaker tub, and separate water closet. Venture into the Basement to find a finished living space with trim details adorning the perimeter. Unfinished space allows for additional storage or future expansion. Kensington is a vibrant community of new construction homes in the heart of York County, PA. With over 200 homesites at the community's completion, ranging up to a quarter of an acre in size, Kensington offers something for everyone. Whether you're looking to design a home around a specific need, or just want more space, this community has the perfect homesite to fit your needs. Nestled in the charming town of Red Lion, Kensington is surrounded by lush greenery and rolling hills. With several homesites bordering trees or open green space, you'll enjoy the peace and tranquility of suburban living while still being just a stone's throw away from all the amenities you need. Red Lion is a vibrant community with a rich history and a strong sense of community. The town offers a wide range of recreational opportunities, including parks, hiking trails, and community events, making it the perfect place to call home for families and outdoor enthusiasts alike. $1,200,00012 Churchill Lane Wrightsville, PA 17368
Courtesy: Lusk & Associates Sotheby's International Realty, (717) 291-9101
View additional infoFormer Parade of Homes winner, this luxurious custom home sits on over two acres in the private community of Lauxmont Farms sitting high on a hill in historic Wrightsville, Pennsylvania. You will enjoy unobstructed views from every window facing the Susquehanna River. With cathedral ceilings, hardwood floors, gorgeous woodwork, and multiple fireplaces, the fine finishing touches in this home are stunning. The home boasts over 7,700 square feet of living space with five bedrooms, four full bathrooms, and two half bathrooms. For convenient living, the home also offers a first-floor primary suite. The entrance of the home is graced with eight-foot mahogany double doors inviting you into the limestone foyer with a soaring two-story ceiling. A bright chandelier shows off the elegant wood staircase leading to the second-floor bedroom suites each with attached full bathrooms. On the second floor you will appreciate a spacious walk-in cedar closet for additional storage. The cook in your home will love the gourmet kitchen with Brubaker Kitchen custom cabinets, a large island with seating, pantry closet, electric cooktop and JennAir built-in grill, warming drawer, two ovens, and a built-in desk. A large kitchen picture window with a circle top gives more panoramic views of the vast open land and glorious Susquehanna River. Off the kitchen is a casual dining area, family room, and a bright sunroom that opens to a flagstone patio. Between the sunroom and the family room is a dual-sided gas fireplace A grand living room on the main floor is highlighted by built-in bookcases and a dual-sided woodburning fireplace shared with the kitchen. The spacious primary suite is a quiet retreat with a separate cozy sitting area and a gas fireplace. The primary bathroom hosts two walk-in closets and boasts a whirlpool tub and large shower room with two shower heads. Perfect for everyday living or for family and guests staying over, the finished lower level offers two bedrooms, full bath, TV/theater space, wet bar with wine fridge, billiards room, and a bonus room opening to a patio. The lower-level utility/workshop with an epoxy floor includes built-in shelves for plenty of extra storage space and room for a washer and dryer. Added amenities include a sound system on the main floor and the lower level. The home even has electric switches to lower both the foyer and living room chandeliers for cleaning and changing bulbs. Rounding out the home is a courtyard driveway featuring a newly designed maintenance free exterior with significant stone enhancements that add a warm French Country feel. The oversized three-car garage comes with an epoxy floor and built-ins for storage. A breezeway with a deck on one side and a patio on the other connects the garage and home. Entering the home, you will find a mudroom, powder room, and laundry room off the kitchen with new LG built-in washer and dryer, large closet, drop sink, and built in ironing board. Together with the serene setting in Lauxmont Farms, this spectacular property has everything you are hoping to find and more. Call today for a tour. $1,685,0002812 Druck Valley Road York, PA 17406
Courtesy: Keller Williams Elite, (717) 553-2500
View additional infoWith one of the most incredible views youâll see in all of southeastern Pennsylvania sits this one-of-a-kind Alan Deamer built property you have to see to believe! The introductory drive up the winding driveway takes you from lifeâs hustle and bustle to a hillside masterpiece of tranquility and serenity - bringing an incredible feeling of peace and relaxation. Preserved through the Farm & Natural Lands Trust of York, this nearly 20 acre estate is nestled high above the adjacent valley for breathtaking views that words just cannot describe. To complement the incredible view, the residence itself will captivate you: with construction completed in 1999, but made to look like a charming 1800s farmhouse on the outside, this home combines the best in modern luxuries and amenities with the character and charm that you see only with older homes. All of the natural stone, both on the interior and exterior of the home as well as the outdoor landscaping, was sourced on-site, enhancing the natural beauty of this estate and keeping it planted within its roots. Inside the residence, youâll find even more beautiful character - from the reclaimed Lancaster County barn wood flooring on the main level, the magnificent trim work, and the Olde York Homes custom cabinetry throughout the house. Every corner of this home has been thoughtfully designed, including the massive family room with cathedral ceiling, stunning fireplace and mantle, huge picture windows facing the rear courtyard and patio as well as the gorgeous kitchen with plenty of space for entertaining friends and family. Even the Primary Bedroom features cathedral ceilings, beautiful fireplace, and a cozy Juliet balcony - which is a perfect spot to soak in nature and the wildlife that frequently roam this property. This meticulously cared for residence boasts 4 bedrooms (with an easy to convert 5th bedroom over the garage), 4 full/1 half bathrooms, a tastefully finished basement with recreation/bar area and an additional family room with full daylight walkout to the incredible in-ground pool area which overlooks the adjacent meadow and boasts those stunning views of the valley below. Thereâs no shortage of modern amenities either! With efficient geothermal heating and cooling as well as natural gas, **public water, and public sewer** connected from Druck Valley below, and an expansive sprinkler irrigation system to keep your gardens and lawn lush, you wonât have to compromise comfort while being on a large estate. The list of wonderful things about this home could go on forever, but weâll summarize with this: if youâre looking for privacy, space, breathtaking views, and serenity with a charming luxury home, all within 30 minutes to downtown Lancaster & York, and an hour drive to BWI Airport - youâve found it hereâ¦youâre home! $1,475,00011 Churchill Lane Wrightsville, PA 17368
Courtesy: Lusk & Associates Sotheby's International Realty, (717) 291-9101
View additional infoExquisite five-bedroom custom home tucked away on a beautifully wooded 2.88 acre lot with amazing views of the Susquehanna River in the distance. Located in the private community of Lauxmont Farms sitting high on a hill in historic Wrightsville, Pennsylvania, this property is surrounded by nature and a yard lushly landscaped with an abundance of colorful plants and flowers. Youâll especially love a cutting garden that will give you flower arrangements all season long. From elegant woodwork to vaulted ceilings to picture windows that take in the outdoor views, no detail was missed in the design of this finely crafted residence. A soaring two-story foyer invites you into the home where youâll find an elegant wood staircase leading to the second floor. The primary bedroom on the main level is a quiet retreat in the back of the home and offers a sitting area with a fireplace and a balcony for enjoying scenic views. The sunrises are stunning! The primary bedroom also hosts two walk-in closets and a private bath with a whirlpool tub, tiled shower, and two sinks. The kitchen/dining/family room opens to a large patio that's an inviting space for entertaining family and friends. The gourmet kitchen includes everything youâll need, including a gas cooktop, two wall ovens, three Fisher & Paykel dishwasher drawers, a warming oven, wine fridge, pantry cupboards, and an island with seating. You also will appreciate a formal dining room with a fireplace. The second level of the home provides an additional four bedrooms each with attached baths. The finished lower level is complete with a rec room and an office that both open to a patio for enjoying more of the outdoors. In the lower level, you also will find a wet bar, exercise room, game/stage room, and full bath. Rounding out the home is a three-car garage with lots of built-in cabinets. Off the garage is a mud room, powder room, and laundry room. Additional features include a central vacuum system, sound system throughout the home, and a generator for power outages. There's even a switch in the foyer's closet to lower the chandelier for cleaning or bulb changing. With a spectacular home in a peaceful, gorgeous setting, this property is a dream come true, and itâs waiting just for you! Donât wait to schedule a private tour. $85,9955 2ND St York, PA 17406
Courtesy: Iron Valley Real Estate of York County, (717) 316-8777
View additional infoWelcome to your brand new mobile home in the Margaretta MHP Community! Nestled in a beautiful and secluded location within the Eastern York School District, this home offers both privacy and convenience. As you step through the front door, you'll be greeted by an open layout that creates a spacious and inviting atmosphere. The kitchen boasts tons of cabinet space, tastefully designed to accommodate all your cooking needs, including a convenient kitchen island for added functionality. Luxury vinyl flooring throughout the home adds a touch of elegance and durability. The living room features an accent wall, adding a touch of charm to the space. With 2 bedrooms and 2 bathrooms, there's plenty of room to relax and unwind. Plus, washer dryer hookups make laundry day a breeze. Outside, you'll find a storage shed included with the home, providing ample space for all your storage needs. Don't miss out on the opportunity to make this beautiful mobile home yours. Call today to schedule a tour! $75,9957 2ND St York, PA 17406
Courtesy: Iron Valley Real Estate of York County, (717) 316-8777
View additional infoWelcome to your brand new mobile home in the Margaretta MHP Community! Nestled in a beautiful and secluded location within the Eastern York School District, this home offers both privacy and convenience. As you step through the front door, you'll be greeted by an open layout that creates a spacious and inviting atmosphere. The kitchen boasts tons of cabinet space, tastefully designed to accommodate all your cooking needs, including a convenient kitchen island for added functionality. The living room features an accent wall, adding a touch of charm to the space. Luxury vinyl flooring throughout the home adds a touch of elegance and durability. With 2 bedrooms and 1 bathroom, there's plenty of room to relax and unwind. Plus, washer dryer hookups make laundry day a breeze. Outside, you'll find a storage shed included with the home, providing ample space for all your storage needs. Don't miss out on the opportunity to make this beautiful mobile home yours. Call today to schedule a tour!
Courtesy: Coldwell Banker Realty, (717) 761-4800
View additional infoNestled in Springettsbury Township, this property offers a serene retreat on a spacious .78-acre lot. Surrounded by woods and with stream access, it boasts tranquility and ample green space. This home features 3 bedrooms, 2 1/2 baths, and a 2-car garage. Inside, the split-level layout provides abundant living space. The foyer welcomes you into meticulously maintained rooms with notable upgrades. Upgrades such as a replacement roof, replacement windows, central air, new flooring, light fixtures, siding, and more. The first floor showcases new flooring throughout, a cozy wood-burning fireplace in the living room, and a bright family room or office/den. The updated kitchen (remodeled in 2023) boasts quartz countertops, a tiled backsplash, a coffee/beverage station, and a large pantry. The adjacent dining room makes hosting gatherings a breeze. Upstairs, all 3 bedrooms feature hardwood floors and a neutral color scheme. The owner's suite boasts a walk-in closet and two additional closets, and a private ensuite bath with an oversized shower. The guest bath has cherry wood cabinets and an upgraded Swanstone countertop. The laundry room offers ample storage space and a utility sink. Efficient gas heat and central air for comfort year-round. The 2-car garage includes extra storage space and an epoxy floor. Additionally, a full walk-up attic offers potential for bonus finished living space. Outside, a stained concrete patio overlooks the tranquil surroundings, perfect for enjoying summer evenings by the stream. Wildlife sightings, including passing deer, add to the outdoor charm. The driveway, recently top-coated, provides ample parking for guests. With all updates completed, this home offers move-in-ready convenience for a new homeowner to enjoy. Call to learn more or to schedule a tour. $87,9956 2ND St York, PA 17406
Courtesy: Iron Valley Real Estate of York County, (717) 316-8777
View additional infoWelcome to your brand new mobile home in the Margaretta MHP Community! Nestled in a beautiful and secluded location within the Eastern York School District, this home offers both privacy and convenience. As you step through the front door, you'll be greeted by an open layout that creates a spacious and inviting atmosphere. The kitchen boasts tons of cabinet space, tastefully designed to accommodate all your cooking needs, including a convenient kitchen island for added functionality. The living room features an accent wall, adding a touch of charm to the space. Luxury vinyl flooring throughout the home adds a touch of elegance and durability. With 3 bedrooms and 2 bathrooms, there's plenty of room to relax and unwind. Plus, washer dryer hookups make laundry day a breeze. Outside, you'll find a storage shed included with the home, providing ample space for all your storage needs. Don't miss out on the opportunity to make this beautiful mobile home yours. Call today to schedule a tour!
Courtesy: RE/MAX Patriots, (717) 840-4848
View additional infoBERKELEY Model - To Be Built at Scarborough Estates - Chestnut Hill! 4BR on over 1 acre. Design the perfect home with a York and Lancaster premier builder - Custom Home Group. Several options and upgrades available. Dallastown Schools District! Walking distance to Golf and Restaurant! Great location and amazing countryside views! Close to schools, parks, restaurants, shopping, and local amenities. Easy commute from I83 and Route 30.
Courtesy: RE/MAX Patriots, (717) 840-4848
View additional infoBERKELEY Model - To Be Built at Scarborough Estates - Chestnut Hill! 4BR on over 1/2 acre. Design the perfect home with a York and Lancaster premier builder - Custom Home Group. Several options and upgrades available. Dallastown Schools District! Walking distance to Golf and Restaurant! Great location and amazing countryside views! Close to schools, parks, restaurants, shopping, and local amenities. Easy commute from I83 and Route 30. $269,900181 S Royal Street York, PA 17402Open House: Sunday, 5/19 1:00-3:00PM
Courtesy: Keller Williams Elite, (717) 367-2400
View additional infoWelcome home to 181 S Royal St! This well maintained, 3 bedroom, 2 bathroom home in York Suburban School District is move in ready and ready to be your next home sweet home! This home features an updated HVAC system for low maintenance, 9 new windows, & the hallway flooring has been updated as well. This home offers convenient first floor living, with 3 bedrooms and a full bathroom on the main level. The spacious lower level has a half bathroom. Upstairs, you will find a large unfinished attic space. There is a spacious deck off of the kitchen, perfect for enjoying the summer evenings overlooking the backyard. The large 2 car garage offers great space for your additional storage needs. The Washer, Dryer, & Refrigerator will be included in the sale. Schedule your showing today!
Courtesy: RE/MAX Pinnacle, (717) 569-2222
View additional infoIf youâre looking for a charming and affordable 3 bedroom, 1 bath home in the heart of historic Marietta, a Susquehanna River Town, youâll want to consider this home! This is one floor living at its best with a large living room and spacious kitchen. The home boasts a lovely yard with plenty of space for a garden or flower beds. This peaceful setting offers a perfect blend of comfort, convenience, and an ideal location. Within walking distance is the Northwest Rail Trail, locally owned restaurants such as McClearyâs, The Railroad House, and Shankâs Tavern, antique shops and eclectic stores like The Artful Nest and For the Love of Dog. For the outdoor enthusiast, who loves an active lifestyle, biking, hiking, boating and kayaking are all available nearby.
Courtesy: Berkshire Hathaway HomeServices Homesale Realty, (800) 383-3535
View additional infoTHIS HOME IS NOT BUILT.. Having trouble finding a home, why not build a new one! Come see why Eagles View is the perfect place to call home! Now building in Phase IV. Eagles View is a wonderful open space community.....all lots back to open space giving you room to breathe and the feeling of a larger backyard. The community is located within minutes of I83, Rt30, UPMC, shopping, restaurants, recreation, and a multitude of conveniences. Popular Central Schools. Stunning hilltop views, daylight lots and exciting new floorplans are available in the new phase. Nationally recognized EGStoltzfus Homes (EGS), with over 50 years building experience, is the exclusive builder. They offer a wide array of beautiful 1-story, 2-story and 1st floor primary suite floorplans....just waiting for you to add your special touches! Check out EGS's extensive list of STANDARD features and options available, to customize your new home. This MLS listing is a beautiful 4BR, with the option for a 5th bedroom, 3.5BA Cambridge Model. One of EGS's largest homes with over 2800sq ft of elegant living space, a full lower level and 2-car garage, in addition to a host of other wonderful standard features. Fall in love with spacious floorplan! 1st floor with den/office, dining room, eat-in kitchen, walk-in pantry, and family room. The 2nd floor features a primary bedroom and bath, plus three additional bedrooms each with walk-in closets and one of the bedrooms has a private bath. A laundry room is also located on the 2nd floor. A full lower level, with Superior Walls, is the perfect place for future expansion or just use it for storage! EGS allows you the freedom to customize and select options: including front elevation changes, cathedral/tray/vaulted ceilings, fireplaces, granite kitchens, upgraded baths, patios, decks, bump-outs and so much more.....they really do make it easy! PLUS there are NO construction loans! Other models and options available for building. AGENTS - Please read Agent Remarks!
Courtesy: Country Home Real Estate, Inc., (717) 755-1800
View additional info$250,000129 N Findlay Street York, PA 17402
Courtesy: Keller Williams Elite, (717) 367-2400
View additional infoBeautiful brick Cape Code home with tons of character and charm! Well kept hardwood flooring throughout the home. This home features a newer central air conditioning system, updated kitchen with a beautiful farm house sink and spacious family room with fireplace. Private rear patio, fenced in rear yard, and a slate front porch. With ample parking you will also find a covered car port as well as a oversized garage! The perfect location to shopping, schools, parks, grocery, gas stations and Rt83 and Rt30. $179,9001715 Pelham Drive York, PA 17406
Courtesy: Berkshire Hathaway HomeServices Homesale Realty, (800) 383-3535
View additional infoThis CUTE all brick charmer, located in Central Schools will draw you in with its adorable curb appeal! It may be quite cozy and homey, but its packed full of potential inside and out! With three bedrooms , loaded kitchen and finished basement, it has all that you need to get started with homeownership and one floor living. The screened patio creates a nice shaded peaceful space to enjoy warm sunny days/ nights. Priced to sell, this one won't last. This is an As-Is listing and seller needs at least a 60 day settlement. $528,0001737 Ridge Court York, PA 17402
Courtesy: Realty One Group Generations, (717) 650-1284
View additional infoWelcome to your dream home nestled in a tranquil cul-de-sac setting, offering the epitome of luxurious living and modern convenience. This lovely abode boasts multiple owner's suites, each providing a sanctuary of comfort and privacy. Multi-generational living at it's best with a thoughtfully designed open concept floorplan, this home exudes a sense of spaciousness and warmth, perfect for both relaxing evenings and lively gatherings. This home's unique layout offers a departure from the standard floor plan, providing a distinctive living experience tailored to your needs. Featuring four bedrooms and three full baths, every inch of this home is custom designed with your comfort in mind. Added square footage within the kitchen and dining areas. Upgraded appliances make meal preparation a breeze, complemented by a huge pantry to store all your culinary essentials. Inside, granite upgrades adorn the countertops, adding elegance to the heart of the home. Nine-foot ceilings elevate the sense of grandeur, while tiled baths exude sophistication and durability. Pocket doors added to save space and custom shelving makes storage functional. Experience the luxury of Hunter Douglas motorized window treatments, offering both style and functionality throughout the home. Indulge in the comfort of top-of-the-line carpeting and padding underfoot, providing plushness and durability for years to come. Step outside and be greeted by the serene beauty of a pond-less waterfall, creating a peaceful ambiance in your backyard retreat. Tastefully designed patio and maintenance free deck with firepit to warm you while enjoying those cool evenings. The two-car garage ensures ample space for your vehicles, while the convenience of snow and lawn maintenance allows you to enjoy your surroundings without the hassle of upkeep. Convenience and simplicity in the first floor laundry with a 2 laundry sinks, one inside and one in the garage for the real messy cleanups. Conveniently located close to I-83 commuting is a breeze, while still enjoying the tranquility of cul-de-sac living. Don't miss the opportunity to make this exceptional property your own and experience the pinnacle of luxurious living. $3,495,000500 Polo Lane Wrightsville, PA 17368
Courtesy: Lusk & Associates Sotheby's International Realty, (717) 291-9101
View additional infoLocated in the private community of Lauxmont Farms is this magnificent estate boasting a main residence, in-ground pool, two-story carriage house, tennis/pickle ball court, and picnic pavilion, all sitting on a peaceful and private 18-acre lot. Stunning views of the Susquehanna River add to the distinctive features of this property. Gorgeous inside and out, the exterior of the custom home is accented by stone and turrets. The pool area off the main house is spectacular and adorned with travertine tile. Surrounding the pool is a built-in grill island, comfortable seating area with fire pit, cabana, kitchen, and a separate room with pool lockers and storage. On the main level of the home, cooks will love the chef's kitchen featuring a dining area, dual-level island with seating, wet bar, breakfast room with fireplace, and thereâs even a dumb waiter to the lower garage entry. In a separate portion of the house off the kitchen is a unique art room and office where youâll enjoy more stunning views. This space also houses a large walk-in storage pantry. Located on the main floor is the primary bedroom and private bath along with a formal dining room, living room, second office, and exercise room. The second level of the home hosts two bedrooms and two full baths. The finished lower level includes a fully equipped kitchen, bedroom/game room, full bath, living room, and separate laundry, making the space perfect for everyday living or for family and guests staying over. In the unfinished part of the lower level, youâll find a cedar closet, workshop, and plenty of extra storage space. The home comes complete with an attached three-car garage and a separate single-car garage opening to the laundry room and mud room. The tennis/pickle ball court also provides a basketball court, option for a volleyball court, equipment storage building, and patio with a fire pit. The carriage house offers additional parking for three cars, a bathroom, and an office on the second level with piping installed to add a kitchen if desired. A private driveway in back of the home leads to the carriage house. Next to the carriage house is a picnic pavilion hosting a grill, hot and cold water sink, fire pit, and an adjacent bathroom in a stone outbuilding. Itâs a perfect spot for outdoor gatherings. On the back part of the property, there are 15 flat acres ideal for horses, and water lines exist if needed. The grounds also include one golf hole with a sand trap, a multi-station irrigation system, as well as a diesel generator in another stone outbuilding that automatically starts whenever there is interruption of power. This area also can be designed as a fueling station for diesel cars. Donât miss the chance to see this incomparable estate for yourself!
Courtesy: House Broker Realty LLC, (717) 757-9999
View additional infoBrand New Home, UNDER CONSTRUCTION NOW! No need to wait 12 months for a new home to be built, this home will be ready for you to move in this summer! The AVONDALE -This popular home plan is modern and open giving you flexibility for your modern life. The moment you enter the home you'll be greeted by the openness. The 2 story foyer with flared stairs is a focal point of the formal entry. The front of the home is filled with light entering from the foyer window above or the living room and home office windows, to each side of the foyer. As you head down the hallway towards the rear of the home you pass by the 1st-floor coat closet, powder room, and mudroom. Once in the rear great room, you'll enjoy the open layout even more with a view of the kitchen and out to your amazing rear yard. Plus the gas fireplace adds to the ambiance of the room. The kitchen is open and filled with lots of cabinets, and granite work surfaces. and island with a breakfast bar. A private dining room is adjacent to the eat-in kitchen, and also open to the front living room. Upstairs the Avondale offers 4 large bedrooms and a spacious hall/loft space. The hall bath is located right outside bedrooms 2, 3 & 4. The Double doors leading into the owner's suite add to the privacy awaiting in this retreat. The owner's bath is located in the rear of the owner's suite, Plus multiple Walk-in closets add to the storage that has made the Avondale a customer favorite. The full basement offers ample storage or space for you to finish off and expand the living area of the home. Outback you'll have a great open yard with plenty of room for outdoor living, entertaining, or privacy. You've got to see this one in person so Let's make time for your visit to this property and discuss how to make this your brand new home. $239,90018 S Rockburn Street York, PA 17402Open House: Sunday, 5/19 1:00-3:00PM
Courtesy: Coldwell Banker Realty, (717) 735-8400
View additional infoThis charming house for sale features 4 spacious bedrooms, 1.5 bathrooms, and a new roof for added peace of mind. The convenience of a first-floor laundry room adds to the practicality of daily living. Outside, you'll find a flat fenced-in yard, perfect for outdoor activities or simply relaxing in privacy. Located in the desirable York Suburban School District, this home seamlessly blends modern amenities with classic touches, creating a warm and welcoming atmosphere for its future owners. This home is also conveniently located near major highways such as Route 30 and I-83, making commuting a breeze and providing easy access to neighboring areas. Situated close to some of York County's favorite spots (including but not limited to Belmont Bean Co., Round the clock east or MOD pizza to name a few) you'll have the perfect mix of urban amenities and charming local attractions right at your doorstep. Whether you're looking to explore the city or unwind at a cozy cafe, this home offers a desirable blend of accessibility and leisure opportunities.
Courtesy: HomeSmart Realty Advisors, (215) 604-1191
View additional info* * * Owner offering a 1% seller buydown * * * Welcome to 109 Appaloosa Dr, a stunning newly built singlefamily home located in Marietta, PA. This modern property was constructed in 2022 and offers a beautiful living space for you and your family to enjoy. As you enter the home, you are greeted by a spacious open floor plan that seamlessly connects the living room, dining area, and kitchen. The main level features high ceilings, large windows that flood the space with natural light, and high-quality finishes throughout. The kitchen is a chef's dream with stainless steel appliances, granite countertops, and ample storage space. Upstairs, you will find the primary bedroom suite which includes a luxurious ensuite bathroom and a walk-in closet. Additionally, there are two more bedrooms and another full bathroom on this level. This home also boasts a half bathroom on the main level for added convenience. The finished area of the home spans 2,203 square feet, providing plenty of room for relaxation and entertaining. Situated on a spacious 0.22 acre lot, you have plenty of outdoor space to enjoy. The home is a two-story structure, offering privacy and separation between the living spaces and bedrooms. The design of the home allows for comfortable living and entertaining, with plenty of room for everyone to spread out and enjoy. Overall, 109 Appaloosa Dr is a beautiful and well-appointed home that is perfect for those seeking a modern and comfortable living space in Marietta, PA. Don't miss your chance to make this stunning property your own! Open House: Saturday, 6/1 11:00-2:00PM
Courtesy: Berks Homes Realty, LLC, (484) 339-4747
View additional infoð¡ Welcome Home to the White Oak Floorplan! ð³ Experience the epitome of modern living in this exquisite two-story residence, boasting a front porch that leads you into a charming foyer, setting the tone for the elegance that awaits within. Step into the heart of the home, where the open kitchen seamlessly merges with the inviting breakfast area and spacious family room, creating an ideal space for gatherings and everyday living. Need a quiet retreat or a home office? The flex room offers versatile options to suit your lifestyle. Convenience is key with a 2-car garage, providing ample space for parking and storage. Ascend to the second floor and discover your own private sanctuary in the large owner's suite, complete with a luxurious bathroom and a sprawling walk-in closet, offering both comfort and style. Three additional bedrooms provide ample space for family members or guests, while a well-appointed hall bathroom ensures everyone's needs are met. Say goodbye to laundry day woes with the dedicated laundry room on the second floor, adding ease and efficiency to your daily routine. Dreaming of additional space to expand and customize? The full unfinished basement beckons, offering endless possibilities to create the ultimate entertainment zone, home gym, or hobby space â the choice is yours. Don't miss your chance to make the White Oak Floorplan your own and experience the perfect blend of style, comfort, and functionality. Contact us today to schedule your tour and start envisioning the possibilities in your new dream home! ðð Features of Spec/Community: 2 Car Garage with 2' Expansion Recessed Lighting and 2'x2' Family Room Window Package for Tons of Additional Light Alternate Kitchen Package with Island, Quartz Countertops, Tiled Backsplash, and Upgraded Cabinetry, Gas Appliances, and Recessed Lighting Package Dedicated Study with French Doors Raised Height, Double Vanity with 60" Tiled Shower and Sliding Clear Glass Door in Owner's Bath Daylight Basement Package with 2-Piece Rough-In for Future Bathroom Addition Luxury Engineered Vinyl Plank Flooring throughout First Floor Large Engineered Composite Deck for Additional Outdoor Living The new assessment for this improved property has yet to be completed; taxes shown in MLS are pre-construction, the taxes will change with the new assessment. Home is under construction, and should be move in ready early this summer. How may I help you?Get property information, schedule a showing or find an agent |
|||||||||||||||||||||||||||||||||||||||||||||||||||||||||||||||||
Copyright © Metropolitan Regional Information Systems, Inc.


