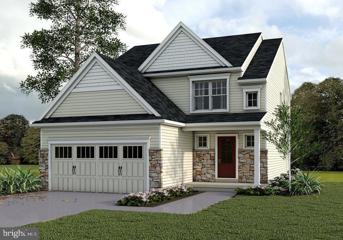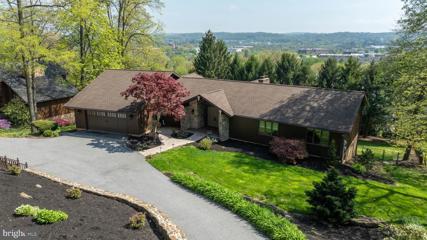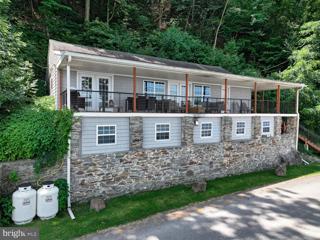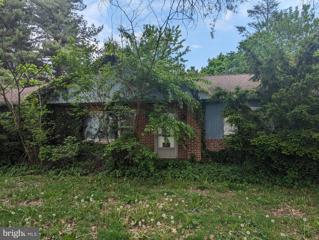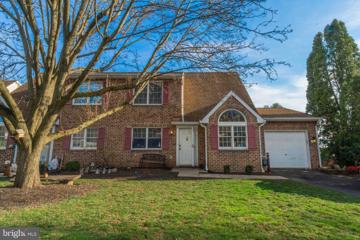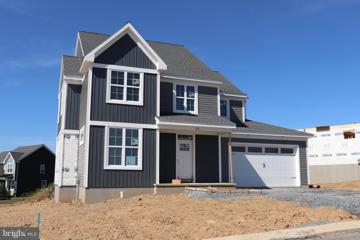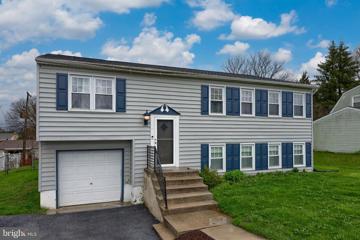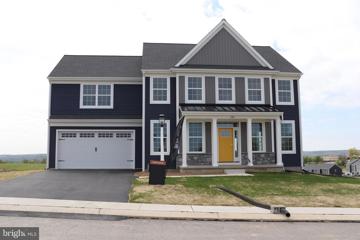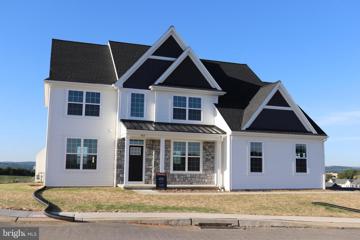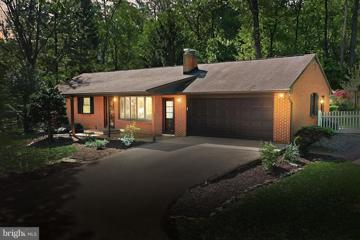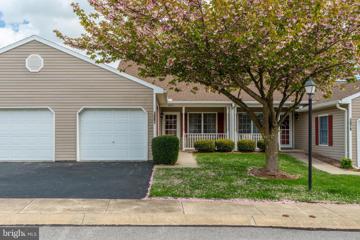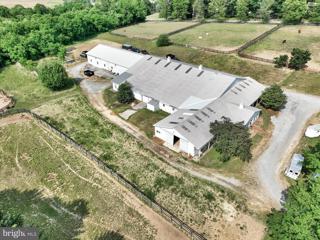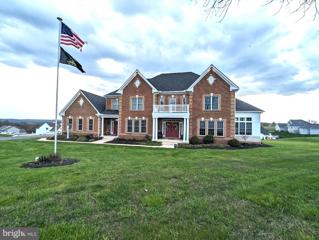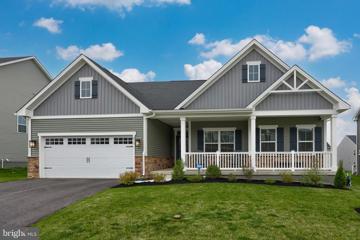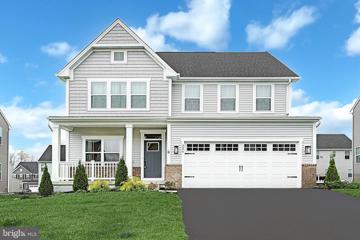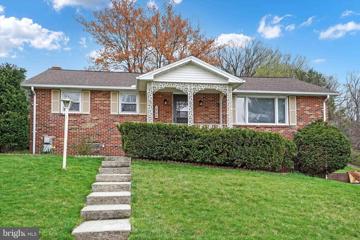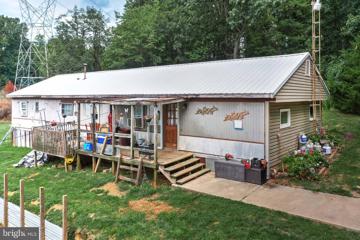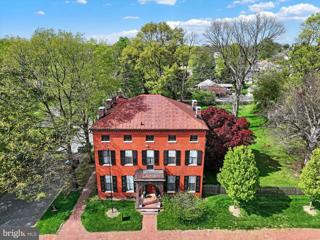 |  |
|
Hallam PA Real Estate & Homes for SaleWe were unable to find listings in Hallam, PA
Showing Homes Nearby Hallam, PA
Courtesy: Berkshire Hathaway HomeServices Homesale Realty, (800) 383-3535
View additional infoTHIS HOMEIS NOT BUILT...Having trouble finding a home, why not build a new one! Come see why Eagles View is the perfect place to call home! Now building in Phase IV. Eagles View is a wonderful open space community.....all lots back to open space giving you room to breathe and the feeling of a larger backyard. The community is located within minutes of I83, Rt30, UPMC, shopping, restaurants, recreation, and a multitude of conveniences. Popular Central Schools. Stunning hilltop views, daylight lots and exciting new floorplans are available in the new phase. Nationally recognized EGStoltzfus Homes (EGS), with over 50 years building experience, is the exclusive builder. They offer a wide array of beautiful 1-story, 2-story and 1st floor primary suite floorplans....just waiting for you to add your special touches! Check out EGS's extensive list of STANDARD features and options available, to customize your new home. This MLS listing is a beautiful 4BR, 2.5BA Jameson Model. It showcases over 2000 sq ft of elegant living space, a full lower level and 2-car garage, in addition to a host of other wonderful standard features. Fall in love with the open floor plan and the family room that is open to the kitchen and breakfast area. The second floor features 4 bedrooms and 2 full baths plus an owner's suite with spacious walk-in closet. A full lower level, with Superior Walls, is the perfect place for future expansion or just use it for storage! EGS allows you the freedom to customize and select options: including front elevation changes, cathedral/tray/vaulted ceilings, fireplaces, granite kitchens, upgraded baths, patios, decks, bump-outs and so much more.....they really do make it easy! PLUS there are NO construction loans! Other models and options available for building. AGENTS - Please read Agent Remarks! $535,0003630 Springetts Drive York, PA 17406Open House: Sunday, 5/19 1:00-3:00PM
Courtesy: RE/MAX Patriots, (717) 840-4848
View additional info4700+ sqft Rancher in Central York School District! Situated in a private neighborhood with scenic views! Featuring 5 bedrooms, 3.5 baths, and a finished lower level. The craftsmanship and wood working shine throughout. The main level offers a bright and open layout with vaulted ceilings and exposed wooden beams. The kitchen is open to the dining area and breakfast room - making entertaining a breeze. A great room with a cathedral ceiling, wall-to-wall windows let in plenty of natural light. Three bedrooms, including a primary suite with a walk-in closet and dressing area, full guest bath, laundry room, and powder room complete the main level. The spacious lower level is highlighted by a family room with a wet bar and a rec room with private entrance. Two bedrooms and a full bath can be located on this level. Just in time for summer, take advantage of the two-tier deck with private wooded views. Oversized attached two car garage and a circular driveway offers plenty of parking space. Easy commute to Rt 30 and Lancaster.
Courtesy: Keller Williams Keystone Realty, (717) 755-5599
View additional infoWelcome to 1130 Locust Grove Road in York, PA! This split-level brick home, nestled in the Red Lion Area School District, presents a fantastic opportunity for renovation and customization. Currently three bedrooms and one bathroom spread across over 1,300 square feet of living space, there's ample room to transform this property into your dream home. The large lower level offers flexibility for additional living space or entertainment areas, The brick fireplace in the living room adds warmth and charm to the interior. Step outside to the private fenced backyard, surrounded by trees, providing a serene retreat from the hustle and bustle of daily life. While this home is in need of full renovation throughout, envision the possibilities and bring your creative vision to life. Whether you're looking to create your dream home or seeking your next investment opportunity, don't miss out on this chance. Schedule your showing today and seize the potential of 1130 Locust Grove Road! $680,0006140 River Drive York, PA 17406
Courtesy: RE/MAX Patriots, (717) 840-4848
View additional info2 parcels sold together! Welcome to this delightful riverfront residence, boasting a peaceful ambiance ideal for a tranquil retreat or permanent residence. Situated on a private , wooded, 5.7 acres. Featuring a boat ramp for private river access. Enjoy the breathtaking views of the 5 1/2 mile long Susquehanna River on the wrap around mahogany porch. Relax and unwind in the hot tub while enjoying the beautiful sunsets over the water. This home is completely move in ready! The home features a bright and open layout with hardwood flooring throughout to really elevate the comforting ambiance. The main level offers two bedrooms, a full bath, and an open living/dining room and kitchen layout. The front porch can be accessed from the main living area making entertaining a breeze. In the lower level, you have a perfect space to entertain and accommodate overnight guests. Featuring a wet bar/kitchenette, gaming table, a bedroom, and a remodeled luxury full bath. The original stone foundation adds character to the entire lower level, preserving the homeâs unique charm. This riverfront retreat is truly exceptional. Seller Financing Available! $590,0004050 Farm Drive York, PA 17402
Courtesy: Berkshire Hathaway HomeServices Homesale Realty, (800) 383-3535
View additional infoThis is one of those very rare opportunities when you get a chance to buy a property owned by one of the loved & admired movers & shakers of York County. âHeâs guilty!â of running Yorkâs most talked about, memorable & successful billboard campaigns ever to hit the major highways & road ways in York County for his promotion of Maple Donuts. Presenting the Burnside Estate - a 12+ acre property enrolled in the clean & green program has an impressive lighted private drive, woods, a pond, a stream, an in-ground pool, 5 car garage, a cabana house with a half bath and a full kitchen and a wet bar, a bocce ball court, horse shoe pits, a private well & a 3,543 square foot brick split foyer home with a 13 x 48 covered deck looking in to private woods. This home has 3 bedrooms, 4 full & 1 half bath, a large âLâ bench tiled Roman shower, cathedral ceiling & sky lights, a sunken pool table & cigar smoking room with a smoke reclamation system, a wet bar in the rec. room with a large brick wood burning fireplace, a propane fueled whole house generator, a driveway alarm & security system and all the appliances with many modern accents throughout. This property is located in Red Lion schools but is seconds away from all the conveniences of East York living & both Rt 30 & I83. âDonutâ miss your chance to own the Burnside Estate - act fast or youâll miss the âholeâ thing. This sale includes 2 tax records: 53-000-JJ-0218.E0-00000 & 53-000-JJ-0155.C0-00000. 53-000-JJ-0218.E0-00000 6.221 Acres Assessment Land $60,370, Improvement $186,150, Clean & Green Abatement -$59,340 Total: $187,180 53-000-JJ-0155.C0-00000 5.85 Acres Assessment Land $49,920, Improvement $0, Clean & Green Abatement -$47,920 Total: $1,000. Total combined Assessment value of both lots $188,180
Courtesy: Realty One Group Generations, (717) 650-1284
View additional infoThis large Rancher home in Eastern schools needs a little more than TLC. Hard workers, investors and home hackers come one and all to see this nearly 2,000 sqft 4 Bedroom home near Cool Creek Golf course. The bones are good, the mechanics function well, and the opportunity is there for the right buyer with vision willing to roll up their sleeves and return this home to the former glory it very much deserves. 2 Bedrooms on each side of the home and a dedicated Dining room with a large basement waiting to be finished. First floor laundry hookups and a corner lot is going to make some lucky home cherish their first floor living. Property is walking distance to Eastern High School and Samuel S Lewis State Park. $239,9906 Jean Lo Way Unit 6 York, PA 17406
Courtesy: Real of Pennsylvania, (717) 344-5577
View additional infoNow at a new price to account for cosmetic changes buyers would want! Welcome to your new home in York! This charming end unit townhouse offers the perfect blend of comfort, convenience, and unique features that make it stand out from the rest. As you step inside, you'll immediately notice the spacious layout and thoughtful design of this residence. With 3 bedrooms, including one in the finished basement, there's plenty of space for you and your loved ones to spread out and make memories. The master bedroom is a true retreat, featuring a skylight that fills the room with natural light and adds a touch of elegance. While the master bathroom has been converted into a nursery, it can easily be transformed back into a bathroom, providing convenience and functionality. The other bedrooms are equally spacious, offering flexibility for guest rooms, home offices, or whatever your heart desires. One of the highlights of this home is the beautiful sunroom with arched walls, providing a tranquil space to relax and unwind year-round. With three decks, including one off the master bedroom, outdoor living is a breeze, offering the perfect spot for morning coffee or evening cocktails. The attached 1-car garage adds convenience and protection for your vehicle or additional storage needs. Located right by Springettsbury Park, this home offers easy access to outdoor recreation and community events. Plus, with nearby shopping, dining, and major commuting routes, everything you need is just minutes away. Don't miss the opportunity to make this York townhouse your own. Schedule your showing today and experience the comfort, convenience, and unique features that await you in this charming residence.
Courtesy: Iron Valley Real Estate of Lancaster, (717) 740-2221
View additional infoThis delightful 2-story built by Horst & Son Home Builders is nestled on a corner lot in the new community of "River Ridge Hills" which offers nice views and a premium location just steps to Eastern York High and Middle Schools and is less than 3 miles from Samuel S. Lewis State Park, Cool Creek Golf Course and Route 30 for easy commuting. This home is tastefully done from top to bottom with graciously proportioned rooms throughout. Luxury vinyl plank flooring blankets the entire 1st floor and you'll also find 9' ceilings on the 1st floor. The kitchen is equipped with a tile backsplash, solid surface countertops, stainless appliances including a gas range and a center island offers plenty of space to prep and serve. The great room is accented with a shiplap wall, the dining area grants access to the rear 12x12 composite deck with metal railings and is open to the family room and the 1st floor library provides a quiet retreat. A mud room just inside the garage entrance with a built-in bench with pegs is an ideal drop spot for bags, coats, shoes, etc. The upper level primary suite is spacious and features a walk-in closet, double-bowl vanity & tiled shower with semi-frameless shower door. 3 additional bedrooms (one with a walk-in closet), a full bath with double-bowl vanity & linen closet and a laundry room complete the upper level. A superior wall basement allows for future finished living space or endless storage. Gas heat, cool central air and a 2-car garage. Make it yours today! $285,000321 Edgewood Road York, PA 17402
Courtesy: Realty ONE Group Unlimited, (717) 569-1700
View additional infoEnjoy more than 2000 square feet of living space in this lovely split-foyer home! This home boasts modern flooring, paint tones, and updated lighting. Spacious living room and dining areas are perfect for entertaining guests. Updated galley style kitchen with built in shelving and a tiled backsplash. This home is bright and airy, its west facing orientation allowing plenty of light to stream through. The rear deck overlooks a large fenced in yard. 3 spacious bedrooms grace the upper level and share a full bath with tub. The primary bedroom offers a walk in closet. Downstairs you will find a daylight level 4th bedroom and half bath. A second large family room on the lower level offers extra living space, great for guests, home office space, or media room. This home is well located with great access to Routes 83 and 30. Buyer's Agents, please see private remarks. Open House: Sunday, 5/19 1:00-3:00PM
Courtesy: Iron Valley Real Estate of Lancaster, (717) 740-2221
View additional infoStyle & flow combine in this custom home built by Horst & Son Home Builders nestled in the new community of "River Ridge Hills" which offers nice views and a premium location just steps to Eastern York High and Middle Schools and is less than 3 miles from Samuel S. Lewis State Park, Cool Creek Golf Course and Route 30 for easy commuting. A charming front porch highlighted with a black metal roof and stone skirt greets you. Luxury vinyl plank flooring blankets the main level of this home along with 9' ceilings on the 1st floor. The great room is accented with a shiplap wall and the kitchen is equipped with a handy center island, solid surface countertops & a nearby pantry. You'll also find a 1st floor study and mud room just inside the garage featuring a built-in bench & pegs making it a great drop spot for bags, coats, shoes, etc. The 12x12 composite deck with metal railing provides the ideal spot for outdoor enjoyment and enjoying the views. Retreat to your primary suite with a large walk-in closet, double-bowl vanity, tiled floor & beautifully tiled shower with semi-frameless shower door. 3 additional bedrooms (2 with walk-in closets), a full bath with a double-bowl vanity & linen closet & a laundry room complete the 2nd floor. Superior wall walk-out basement, 2-car garage, natural gas heat & cool central air. **BUILDER INCENTIVE - Builder will finish 550 SF in the basement for $12,500 (half the cost)** See attached plan. Open House: Sunday, 5/19 1:00-3:00PM
Courtesy: Iron Valley Real Estate of Lancaster, (717) 740-2221
View additional infoThis striking 2-story built by Horst & Son Home Builders is sitting pretty on a corner lot in the new community of "River Ridge Hills" which offers nice views and a premium location just steps to Eastern York High and Middle Schools and is less than 3 miles from Samuel S. Lewis State Park, Cool Creek Golf Course and Route 30 for easy commuting. A 2-story foyer greets you & leads you throughout a 1st floor with 9' ceilings & hardwood floors. The family room features a gas fireplace, French doors lead to a 1st floor study & the kitchen is just lovely & equipped with a handy center island, granite countertops, a tile backsplash & stainless appliances including a gas range, vented range hood & drawer microwave. Adjoining the kitchen just inside the garage is a convenient mud room with a walk-in pantry & custom built-in bench w/pegs making it a perfect drop spot for coats, bags, shoes, etc. The 2nd floor offers an abundance of space. You'll find a primary suite with 2 walk-in closets, 2 vanities, a tiled shower with semi-frameless shower door & a cathedral ceiling creating an open & airy feel. 3 additional bedrooms (one with a walk-in closet), a full bath with double-bowl vanity & linen closet & a laundry room complete the upper level. 15x12 patio for outdoor enjoyment, superior wall basement for plenty of storage or future finished space, gas heat, cool central air & a 2-car side load garage.
Courtesy: Keller Williams Elite, (717) 553-2500
View additional infoWelcome to 625 Brook Circle!! This home has been extremely well cared for and is ready for new owners. The property offers numerous upgrades that will bring peace of mind for its new owner(s). Upgrades include; New siding/fascia/soffit, Furnace(2023), Tankless hot water heater(2022), appliances(2022), 30" counters, new electric panel(2022), New doors, new garage openers, new pool pump/filter(2022), new robotic pool vacuum, vinyl fence(2022) as well as additional improvements. With summer just around the corner 625 Brook Circle is a must see home!!!! This property offers a beautiful outdoor oasis including a refreshing in-ground pool which is certain to make wonderful summer memories. The spacious corner lot provides ample space for outdoor activities and creates an extension of outdoor living. With so much thought and care given to this property, this home is ready for your arrival! $399,900601 Edgewood Road York, PA 17402
Courtesy: Berkshire Hathaway HomeServices Homesale Realty, (800) 383-3535
View additional infoTake a look at this rare find in Springettsbury Township. Escape the hustle and bustle with this idyllic retreat nestled on a private lane. This charming brick rancher offers the perfect blend of tranquility and convenience, situated on 4.55 acres of lush land. Explore the expansive 4.55 -acre property, featuring mature trees, open spaces, and a sense of seclusion. The home consists of a Living room with hardwood floors and a fireplace. Kitchen is large with a dining area. Sliding doors leads to back yard. 3 bedrooms also have hard wood flooring. Full bath. Lower level is partially finished with a family room and an office or 4th bedroom. Laundry room also has plenty of storage. Large 2 car attached garage. Plenty of parking as well as an above ground pool. A must see. Despite its private setting, this property is just a short drive from I-83, shopping, restaurants, and schools,the best of both worlds. $305,0001904 Mount Zion Road York, PA 17406
Courtesy: Coldwell Banker Realty, (717) 757-2717
View additional infoPresenting a beautifully renovated, stone rancher in Central York Schools! This two bedroom home has a great layout with Amish Quality finishes. It sits on a great lot with mature trees and fresh landscaping. The location is unbeatable!! You will be right down the road from Rocky Ridge Park. You will also be just minutes from route 30 and a multitude of shopping and restaurants! More photos and details to come soon!!!
Courtesy: Cavalry Realty LLC, (717) 932-2599
View additional infoONLINE REAL ESTATE AUCTION Weds., May 22nd at 1PM. . Located in Longstown Village. This 2BR / 1 bath condo features an open floor plan in the LR / DR and Kitchen area. Kitchen has lots of cabinets with electric stove, dishwasher, microwave and refrigerator, plus a breakfast bar. Laundry room with full size washer and gas dryer, gas hot water heater. The gas furnace is inthe attic which is accessed by a pull down in hallway. Carpeting in the LR / DR / hall and BRs; vinyl in kitchen, laundry and bathroom. Primary / guest BRs and hall closets are all doubles, plus 2 linen closets. All drapes are included; the guest bedroom has sliding glass doors to access the rear patio; covered front porch. 1 car Garage with electric door opener, plus extra parking spaces directly across from the driveway for guests. There is a Club House that offers planned activitiesâ¦or you can stroll the sidewalks in this friendly, walkable, neighborhood to the large pond with benches to relax. Relaxing living with no mowing, shoveling snow, trimming trees. Easy access to shopping, restaurants, schools, medical facilities and more. Windsor Twp., Red Lion School District, ID# 53-000-IJ-0129.E0-C3081 Open House Dates: Sun., May 5th and Sat., May 11th from 1PM to 4PM or by appointment. Auction Company Lic # AY002059. Complete terms online. Condo terms and fees will apply. Property Sold As-Is. $269,7504057 Woodspring Lane York, PA 17402
Courtesy: Berkshire Hathaway HomeServices Homesale Realty, (800) 383-3535
View additional infoHurry to see this very clean, spacious Condo in Longstown Village. Live the carefree lifestyle that comes with condo living in this 2 bedroom, 2 bath end unit that backs to trees! Enjoy sitting on your front covered porch conversing with neighbors, or relax on the rear covered porch and listen to nature. This unit features over 1400 SF of living space with a formal living room, dining area and spacious oak kitchen with plenty of cabinets and counter space. All the appliances are included in this very clean kitchen which also features under counter lighting and a breakfast bar that is open to the family room. The family room features a corner gas fireplace with mantle and sliding glass doors to the covered porch, patio and semi-private rear yard. The hallway from the family room includes the laundry room and guest bathroom. Next you will find the spacious primary bedroom suite with double closets and a full bath with walk-in shower. Enjoy the convenient location to shops, restaurants and major highways. Better hurry - these don't stay on the market very long. Agents: Please read agent remarks. $425,000414 Wynwood Road York, PA 17402
Courtesy: RE/MAX Pinnacle, (717) 569-2222
View additional infoModern living with tons of space and close-it-all! This is 414 Wynwood Rd. in the Kingswood Estates, York Suburban Schools! No need to suffer through the quirks of older homesâ this home boasts of all of the modern amenities: a true master with a walk-in closet and a bath of your own featuring a jetted tub, a half bath on the first level for your convenience, a finished basement, a built in 2-car garage, central air, 1st floor laundry, multiple living spaces, and more! Youâll likely spend much of your time in this homeâs âbreakfastâ room with vaulted ceilings and wonderful natural light courtesy of many windows. Just behind the kitchen, this is where you might have regular family dinners, where the kids might do their homework while parents are cooking dinner, or where family game night unfolds. This room grants access to the patio to make for a great layout for hosting an indoor-outdoor gathering of friends and family. With two living spaces on the first level, and a finished basement, there is plenty of room for everyone to spread out. Use this space as it pleases you: a play room, office, craft room, home gym, theater room, a place to watch the big game with friendsâ the possibilities are up to you and what your family needs. Living in Kingswood Estates affords you the suburban lifestyleâ neighborly neighbors, strolls around the neighborhood, and close proximity to many community events and amenities! Within just 5 minutes you have access to Giant Food Store (great to have so close for an ingredient in a pinch), Home Depot for your home improvement projects, Sweet Willows Creamery to treat the family, Penn Oaks Park for a place to play and enjoy open space, Heritage Hills Golf Club & Athletic Club, and a handful of restaurants for your to enjoy. Access to both Rt. 30 & I-83 are less than 2 miles away to make your travels and commutes easy. If you are looking for a large modern home close-to-it-all like this one, schedule your private showing today! $1,145,000862 Dietz Road York, PA 17402
Courtesy: Berkshire Hathaway HomeServices Homesale Realty, (800) 383-3535
View additional infoExplore the Opportunities!!! Super East York Location, in Red Lion Schools, four separate parcels being sold as ONE package - 28+/- acre Horse Farm. The only residence included with this package is a 2BR, 2BA mobile home with a large covered front porch and a detached garage/workshop. It sits on 8.73 acres with a 14,000 sq ft 20 stall, horse facility on it. This parcel also has fenced pastures, with run-in sheds, large indoor riding ring, tack room, wash area, two offices, bathroom, and storage. Adjoining the horse facility are two separate single block garages (front and rear) and an attached rear 3-car garage. In addition, there is an attached 4,400 sq ft (50 x 88) block building with concrete floor, 14' 10" ceiling height, 12' (high) x 20' (wide) overhead garage door on auto opener, and two additional entry service doors. Parking galore!!! At one time, Kentucky Derby Winner, Smarty Jones, lived on the farm! The mobile home, garages, horse facility, and block building are currently Tenant Occupied. Additional fenced pastures, with water, are located in front of the horse facility and along lane leading to horse facility. Picturesque setting with countryside views. The possibilities are endless.....Subdivision potential; add to your farming portfolio; get into the horse business; create your own rural estate. This rural refuge is a short commute to I83, Rt30, and East York, Red Lion and Dallastown conveniences. ***** There are NO SIGNS on this property. DO NOT drive onto property without a confirmed appointment! ***** VERY IMPORTANT - AGENTS - PLEASE READ AGENT REMARKS AND SEE BRIGHT DOCS!!!
Courtesy: Century 21 Realty Services, (717) 737-2121
View additional infoAlert!!!! Spectacular home priced to sell in prestigious Saddle Ridge! Don't wait to come see this immaculate 5200 sq ft (approx) estate style home featuring a grand marble foyer with a curved staircase, crown molding, tray and coffered ceilings, hand scraped wood floors, sunken living room, multiple fireplaces, walk out lower level, a 2nd staircase from the family space, and so much more! The first floor also offers a bedroom (currently set up as an office) that has it's own private full bath! Master Bedroom includes a large seating area, a huge walk-in closet and a bathroom to die for. If you prefer entertaining indoors, this home is perfect with it's open floor with large kitchen. If you want even more living space, the walk out lower level with 9 ft ceilings and already has the roughed in plumbing just waiting for you to add your own finishing touches and would make the finished living space of this home almost 8000 sq ft! If you are more of an outdoor entertainer, you'll enjoy the views of your deck overlooking your 1+ acre yard, with the backdrop of the rolling landscape surrounding you. Other features include an oversized 3 car garage, and loads of updates including refinished wood floors and railings, and most of the mechanicals including a new roof and HVAC unit! House includes a CCTV camera system with on premises DVR recorder and 3 dedicated TV monitors throughout the house. Inground Trampoline for fun spring and summer days, 1 mile away from Lake Clarke Marina and multiple State Parks. $539,900213 Chadsworth Way York, PA 17402
Courtesy: RE/MAX Patriots, (717) 840-4848
View additional infoBetter than new! Custom built in 2022 - Central York School District! Featuring a bright and open layout with modern features and amenities! The lower level has been finished with a wet bar! The interior layout offers a chef's kitchen and is open to the family room - making this an ideal layout for entertaining. Directly off of the kitchen is a breakfast room with access to the covered rear deck. The living room is highlighted by a floor-to-ceiling gas fireplace. Three bedrooms, including the primary suite, are located on the main level. The primary bedroom offers two walk-in closets and a luxury bathroom featuring a walk-in shower with dual shower heads. Two guest bedrooms, a guest bath, and laundry area complete the main level. The lower level rec room offers a two-tier bar with a wine fridge and a wet bar with built-in wine bottle and glass storage. The exterior offers both front and rear covered porches. Nice views from the backyard. Plenty of room for the family. Great location - easy commute to Rt 30, I83, restaurants, shopping, and local amenities. $480,000206 Chadsworth Way York, PA 17402
Courtesy: EXP Realty, LLC, (888) 397-7352
View additional infoWhy wait for new construction when you can move right in .This popular Columbia model provides a bright, open floor plan with hard surface flooring throughout the main level.Less than two years young and seller has elected many upgrades that you could now enjoy. This beautiful 4 Bed 2.5 Bath home in Central York School district is waiting for a new owner.This very generously sized property is in exceptional condition. With over 3,200 sq feet finished space for your living pleasure it includes efficient gas heat, instant hot water from the tankless system. Springetts Retreat is conveniently located within walking distance of many amenities including shopping, dining and parks. Easy access to both Route 30 and I-83. Call your agent and tour this home today.
Courtesy: Keller Williams Elite, (717) 553-2500
View additional infoBetter than new construction! 8 Ivanhoe Lane has been meticulously maintained and landscaped, and has the best view in the neighborhood. With 5 bedrooms, 3 and a half bathrooms, over an acre of land, three car garage and a fully finished basement, with over 1,400 square feet of additional living space- you don't want to miss it! First, the location is prime. Living in Saddle Ridge Estates means you're minutes from hiking, biking, and water sport options at Samuel Lewis State Park, the Susquehanna River, and the Long Level Marina at Lake Clarke. The home is only 15 minutes to Lancaster City and is located in an incredible neighborhood. The floor plan of 8 Ivanhoe Ln is unique and spacious, with 20 ft great room ceilings and the owners suite located on the main floor. The owner's suite is set back from the living room for privacy, and the full primary bathroom includes a tiled seated shower and beautiful hardwood bathroom cabinets for optimal storage and a walk-in closet. The first floor also includes an office, a formal dining room, a huge living room with a fireplace and 20 ft tall ceilings, and a bright eat in kitchen. The kitchen features a breakfast nook, a walk-in pantry, and granite countertops. The second floor is open to the living room below with a lofted ceiling and 3 spacious bedrooms and a full bathroom. The fully finished basement features an additional full bedroom space with a window and large closet, a full bathroom with a shower, and a huge living space that can be split creatively into a living space and an exercise/play space. The custom made basement barn doors showcase the meticulous care of the current owners. Located on a 1.1 acre level lot, there are mature trees that bear fruit annually, including an apple tree that produces both red and green apples that may be remaining from when the whole community was a local orchard. Schedule your showing today in this beautiful Wrightsville Home. Showings begin 5/17. Enjoy the floor plans at the end of the photos! $329,999500 Maywood Road York, PA 17402
Courtesy: Penn York Real Estate, (845) 252-3547
View additional infoEnjoy more than 2000 square feet of living space in this lovely ranch home that has been meticulously cared for. The main level provides a spacious living room, great for entertaining guests while bringing in natural light through the large windows. The dining room is open to the kitchen and provides easy access to the laundry area, a half bath, and to your large and flat backyard with plenty of privacy. The main floor is completed by 2 bedrooms and a full bathroom. The Lower level is used as the 3rd bedroom and provides access to the oversized 2 car garage, workshop area, and additional storage. The large driveway can hold 6+ cars. New roof in 2017. New LVP floors, carpet, and paint in 2024. This home shines like new and sits on a large corner lot with great views. Don't miss the chance to own this charming property in a highly sought-after York Suburban neighborhood.
Courtesy: BrokersRealty.com World Headquarters, (717) 932-1660
View additional infoNine Acres with a home, shop, and classic salvage yard operation on a very secluded site. This is a great opportunity to continue the salvage yard and towing service with an in-place JUNKYARD License from East Manchester Township transfers. Agricultural zoning allows traditional agricultural uses, single-family homes, and 20 special exception uses including Junkyard. It is perfectly located near I-83 and the York metro area, making it a wonderful location for businesses associated with or needing a secure location for storage. The ranch home is included and is perfect for an owner-operator or on-site manager! This unique opportunity in a rural location close to town!
Courtesy: Iron Valley Real Estate of Lancaster, (717) 740-2221
View additional infoONE OF A KIND Historic Rivertown Beauty located in quaint Marietta, Pennsylvania. With over 5500 Square foot including 8 spacious bedrooms and 2.5 baths, this home offers ample space for a family or those with a penchant for gracious living. Showcasing a 3 story pressed brick facade with a hipped metal roof. Note the lyre grills on the third story windows and the brick cornices as examples of the architectural style. ⢠⢠Scroll to the bottom for potential commercial uses. With each step through its beautifully maintained spaces, you'll be transported to a bygone era, where the craftsmanship and attention to detail are simply unparalleled. As you enter the formal reception hall ahead is a stunning wide open turned and curved oval staircase. On the right is the formal parlor/Marietta Ballroom with double marble fireplace and mantels and on the left is the family room, dining room, side entrance and kitchen. The second floor feels large and spacious with five bedrooms and 2 full baths. An en suite bath brings modern comfort to the Owner's Suite. The laundry is also on this floor adding to the smart choices to bring functionality to this well loved home. The showstopper on the third floor is the full length playroom with the inside view of the ironwork lyre's in the windows along with two more bedrooms. This historic gem offers not just a place to live but a chance to become a steward of the past, preserving and celebrating the rich architectural heritage of a bygone era. Don't miss the opportunity to make this exceptional historic home your own, where classic beauty and modern comfort unite. ⢠⢠Marietta, Pennsylvania, is a town that offers a delightful array of amenities, combining small-town charm with modern convenience. Nestled along the scenic Susquehanna River, Marietta provides a picturesque backdrop for outdoor enthusiasts with its riverfront parks and Northwest Rail Trail, ideal for picnics, strolls, or simply taking in the fresh air. The historic downtown area is a treasure trove of antique shops, boutiques like the Artful Nest, and charming eateries and restaurants like Shank's Tavern, McCleary's Pub, Railroad House Inn & Restaurant, Molly's Cafe and Mulberry Thrill ice cream, offering a perfect blend of shopping and dining experiences. A thriving arts scene is headed by Marietta Art Alive. Residents and visitors alike can also enjoy the proximity to a variety of cultural and recreational opportunities, including museums and historical sites that highlight the town's rich heritage. Marietta is a community that fosters a sense of togetherness with its numerous community events, making it a wonderful place to call home for those seeking a balance between the tranquility of nature and the vibrancy of a tight-knit community. ***USES PERMITTED BY RIGHT:** single family dwelling; artisan workspace/ sales/ gallery; bakery/ green grocer / corner store; community center; cultural or civic institution including school/academy/museum; emergency services; essential services including public utility facilities and communication antennae; forestry; funeral home; office ( including business, professional, medical and veterinary); studio; **CONDITIONAL USES : ** group home; **USES PERMITTED BY SPECIAL EXCEPTION:** Multi family duplex, residential unit conversion, flats; Bed & Breakfast; food services, sit down ( including restaurant); food services, take out/fast food; Mixed use; parking lot; personal and professional services; place of assembly/worship; retail, small scale; spa/salon; Accessory Uses Allowed - Accessory Dwelling, Communications How may I help you?Get property information, schedule a showing or find an agent |
|||||||||||||||||||||||||||||||||||||||||||||||||||||||||||||||||
Copyright © Metropolitan Regional Information Systems, Inc.


