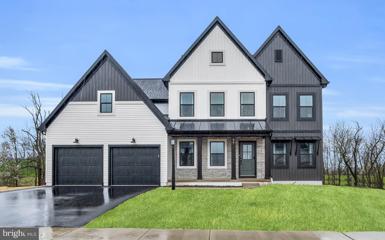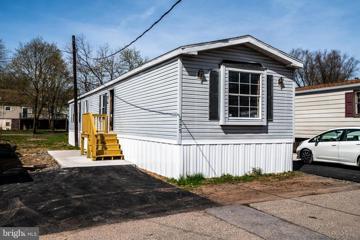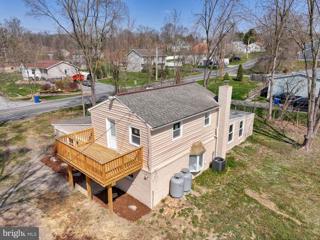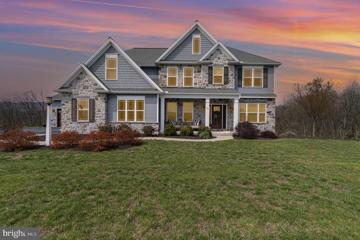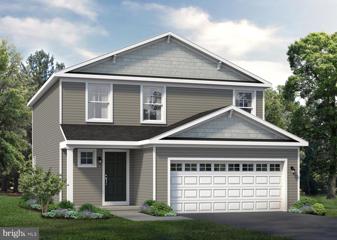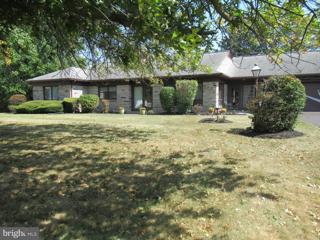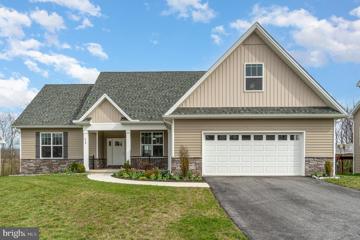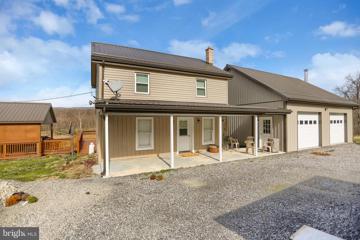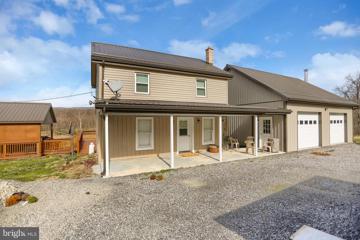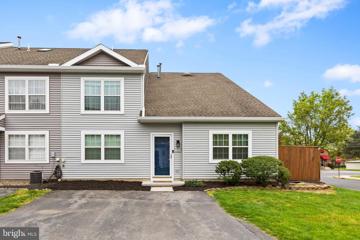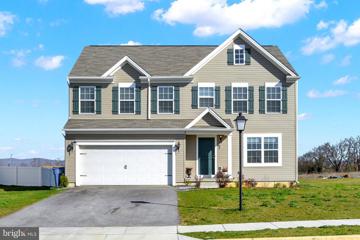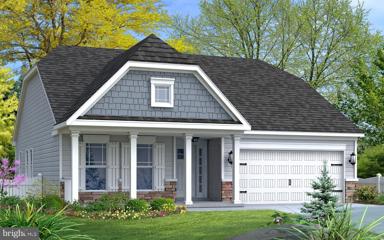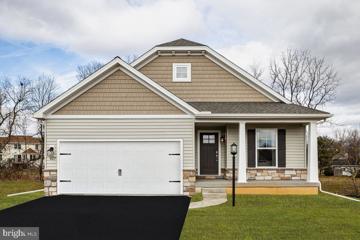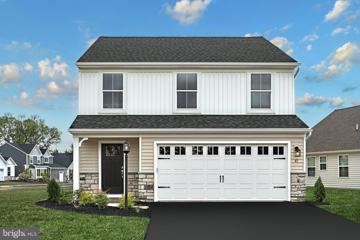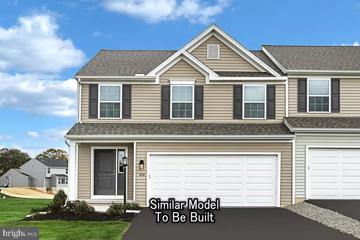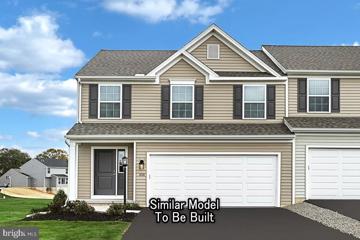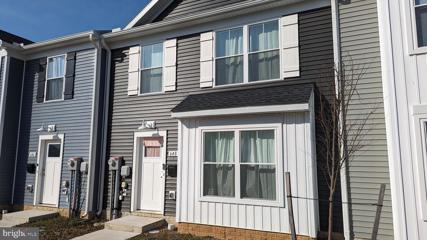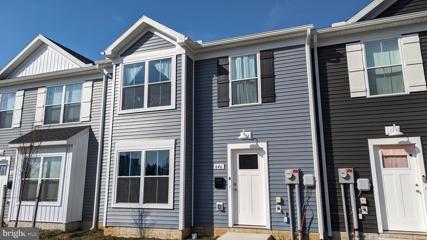 |  |
|
Green Park PA Real Estate & Homes for SaleWe were unable to find listings in Green Park, PA
Showing Homes Nearby Green Park, PA
Courtesy: New Home Star Pennsylvania LLC, (678) 516-4222
View additional infoNEW CONSTRUCTION! The Kinsey Model Home from Garman Builders offers 3391 sqft, 2 car garage, 4 Bedrooms, 2.5 Baths and a full basement. This beautiful home sits on 0.41-acre lot and offers a modern exterior! Visit us today for more information and available homesites. This home is not available for settlement before September 2024. Tuesday - Saturday 10:00AM - 5:00PM
Courtesy: TeamPete Realty Services, Inc., (717) 697-7383
View additional infoWelcome to Bridgeway 55+ Mobile Home Park! Affordable living in historic Newport, PA! Enjoy the fresh air and peace in this community in a 2 bedroom, 2 bath home! New entryway stairs/deck in the both the front and back of the home, new flooring throughout, freshly painted, new cabinets in kitchen and bathrooms, new skirting, freshly paved driveway. Walking distance to the local farmers market and very close to the shops in Newport Borough. $425.00 per month ground rent. AS IS. $2,000.00 credit for appliances. $575,00035 Alters Road Carlisle, PA 17015
Courtesy: Berkshire Hathaway HomeServices Homesale Realty, (800) 383-3535
View additional infoOwn a piece of history, built in 1825, this exceptional residence comes with history as amazing as its beautiful waterfront setting. This meticulously maintained and upgraded with integrity, so as not to distract from the historic elegance of its design, is available for a new chapter. Walk out to your back patio and enjoy the views of the Conodoguinet Creek. As this homeâs owner, you have direct access to the water. Located on the first floor is a great room with a wood stove, large formal dining room, living room with wood burning fireplace, kitchen, half bath, and laundry/mudroom. On the second level, there is a primary bedroom with wood burning fireplace and 3 additional bedrooms, and 2 full bathrooms. This home also offers a detached 2 car-garage with storage room and a pavilion overlooking the water. Expansive front porch is perfect for sipping lemonade on summer evenings while enjoying the porch swing. See it today, it is your opportunity to own a piece of history. Open House: Saturday, May 11 from 12-2pm. See you there! $279,000132 Channel Drive Carlisle, PA 17013
Courtesy: Prime Realty Services, (717) 305-2600
View additional infoWelcome to 132 Channel Dr! This fully renovated home offers three bedrooms, two full baths. The open layout seamlessly connects the living area to the dining space, creating a versatile environment for relaxation and dining. The kitchen has been completely updated with stainless steel appliances, custom cabinetry, and elegant countertops, providing both functionality and style for the discerning chef. Whether you're preparing a casual breakfast or a gourmet dinner, this kitchen is sure to inspire culinary creativity. One of the highlights of this home is the newly added balcony, accessible from the master bedroom. New AC New pluming New New Doors and Windows .with a large and beautiful plot It provides plenty of opportunities for outdoor activities, gardening, and relaxation With its convenient location, 132 Channel Dr is just moments away from all shopping centers and amenities Car show , ensuring that everything you need is within easy reach. Whether you're running errands or exploring the vibrant local scene, this home offers unparalleled convenience and accessibility. Don't miss the opportunity to make this exquisite property your new home $950,00010 Elizabeth Way Carlisle, PA 17013
Courtesy: Iron Valley Real Estate Gettysburg, (717) 398-0220
View additional infoStunning custom home in the desirable community of CUMBERLAND RANGE ESTATES within the Cumberland Valley School District. This special home is better than NEW and present high end finishes and light filled spaces. This well-maintained beauty features 4-bedroom, 3.5 baths offering exceptional living experience with its blend of luxurious features & thoughtful design with a spacious floor plan guaranteed to meet all of your needs. The home features a welcoming covered front entrance which opens into 2-story foyer flanked by a study on the right and formal dining room on the left. The generous great room boasts a gas fireplace with stone surround and built ins! It flows into the spacious custom kitchen with large Island, stainless steel appliances, including a 5 burner gas cooktop, double oven, upgraded Quartz countertops, soft close kitchen cabinetry, undermount lighting that creates a welcoming & functional heart for family life & entertaining. Generous sized mud room off garage with built in bench and storage space. The first floor also includes a princess suite/in-law suite, making it ideal for privacy, fully equipped bathroom with walk-in shower and walk- in closet. Upstairs, the owners suite can be your private oasis, with a large separate sitting area, HIS/HERS custom built walk- in closet, tile walk in oversized shower with glass enclosure, stand -alone soaking tub, & dual vanities with Quartz countertops, providing the ultimate in luxury & relaxation. You will find 2 additional spacious bedrooms that share Jack & Jill bathroom and are conveniently located on the second level across from the laundry room with extra storage and a laundry sink. The upper level is sure to please with the open view into the 2-story great room. Throughout the home you find custom millwork, crown molding, wainscoting, rich hardwood floors, architectural windows & enjoyment of natural light. Entertaining is a pleasure in the finished lower level featuring custom-built wet bar with granite countertops, ice maker, a large entertainment space, gas fireplace, bathroom, possible wine room, along with ample storage space for all your organizational needs. The exterior is an extension of the living space, with extensive hardscape and gas firepit (installed in 2018) providing the perfect backdrop for outdoor gatherings and relaxation. Noteworthy features: 4 car garage, this pristine home is meticulously maintained and move in ready!
Courtesy: Keller Williams of Central PA, (717) 761-4300
View additional infoConveniently located 1998 home with over 2200 sq. ft. of quality finished space on a .3 acre shaded lot . The home includes an attached two car garage with interior first floor and basement access. The main floor cpntains the front entrance to a ceramic tiled foyer, central 40" wide hallway access to a central greeting area and the rear of the home. To the right of the foyer, access the to the right of the home includes entry to the study/sitting room which flows to the living/family room and into the formal dining room all along the right side of the home. All these rooms contain wall to wall carpeting and windows and/or lighting to brighten these rooms. From the foyer you may access the garage to your left, or you may continue straight ahead in the foyer and travel the wide hallway to a central greeting area. First, you pass one of the 3 full bathrooms in the home, a large hall closet and then the entrance to the first floor primary bedroom which contains a private primary bath with stackable laundry area, a walk-in closet, additional deep bi-fold door closet, dual sinks, shower stall, and soaking tub, The primary bath also includes an exterior access door to the outside of the home. This completes the left side of the home. Also located outside the primary bedroom is tiled central greeting area and secondary access to the Living Room, to the downstairs walkout basement, and the kitchen with a breakfast and dining area with access to the rear freshly painted deck. The kitchen located at the rear of the home. is an efficient galley kitchen with newly purchased stainless steel appliances. From the Foyer area you can also take the staircase to the second floor to 2 bedrooms and a third bath with ceramic tile floor and a tub/shower combination. The partially finished basement can be accessed 3 different ways to the rear of the home. The walk-out basement comes with two partially-finished rooms rooms that were used for hobby/craft rooms but can easily be converted to bedrooms with private exterior access to the rear of the home. There is a toilet in one area that can be increased to a full or half bath. The basement superior walls will allow the new owner to completely finish the entire basement area by the simple addition of flooring and drywalling the remaining walls that have been left unfinished. There is enough space to create a second kitchen and separate living area for a two family situation. The exterior boasts lots of character with multiple architectural shingle covered roof lines, earth tone painted wood siding and trim, and the larger rear deck overlooking the back yard. This property in this condition with this market most likely won't last long. So start to plan a booking at your earliest convenience.
Courtesy: S&A Realty, LLC, 2405204722
View additional infoNow Under Construction in Chesterfield! The Rosewood - built by S&A Homes. Located in a prime location just 1.5 miles from Downtown Carlisle and Dickinson College, residents of Chesterfield will enjoy easy access Routes 11, I-81, and the PA Turnpike, and close proximity to the area's best shopping and dining. This brand new Redwood plan includes: -Open-concept living area on the main level - Upgraded kitchen with maple cabinets, granite countertops, and black appliances (smooth top electric range, built-in microwave, and dishwasher) - Over-sized mud room and laundry off garage - Luxury vinyl plank flooring throughout the entire main level - Wafer LED lighting - Owner's Suite with private bath - Large unfinished basement with egress window well - Plus much more.. Contact us today for more details! $60,00027 Liam Lane Carlisle, PA 17015
Courtesy: Iron Valley Real Estate of Central PA, (717) 344-5950
View additional info#MakeYourMove to this cozy 3 bedroom 2 bathroom double wide in Regency Woods North. The roof, siding, and windows were all recently replaced. This home is just waiting for you to add your finishing touches. Relax on summer nights on the covered deck or curl up on the couch by the woodstove on the cold winter nights. Pet friendly mobile home park! Buyer must submit an application and be park approved. Schedule your private tour today! $490,0001819 Spring Road Carlisle, PA 17013
Courtesy: Spencer and Spencer Realtors, LLC, (717) 258-4666
View additional infoOne-story stone dwelling on 1.62 acres in North Middleton Township. Total of 1,983 square feet of living space with slate heated floor in foyer. House has hardwood flooring; however, there is some w/w carpeting over the hardwood. Enclosed sun porch leading into large living room with exposed stone wall in foyer. Dining area in living room leading into kitchen with custom built cabinetry. Two bedrooms and two full baths with additional kitchen in mother-in-law suite, also with custom cabinetry--exterior access to the suite from rear patio. Two large 2-car garages, one being on lower level. Large lower level has family room with stone fireplace, laundry room with full bath (shower), large shop area with 220 electric service available. All lower areas have outside access. There is a large rear patio and a front patio. The property is frame construction with stone exterior, stone coming from a quarry in the Newville area . The dwelling was constructed by the builder for his personal use--he also constructed the majority of the dwellings in Basin Hill Heights. Information regarding the Village-Mixed Use zoning (permitted uses) is available by calling the listing agency. There also is a rear driveway accessed from Basin Hill Blvd-- an asset for private or commercial uses. Small dog kennel at rear or property. $499,000913 Dunbar Road Carlisle, PA 17013
Courtesy: Berkshire Hathaway HomeServices Homesale Realty, (800) 383-3535
View additional infoWelcome to this charming and spacious home, perfectly poised for comfortable living and entertaining. Nestled in a serene neighborhood, this inviting property offers the ideal blend of modern convenience and timeless elegance. Stepping inside, you enter into the heart of the homeâa bright and airy open floor plan that effortlessly combines the living room, dining area, and kitchen. A granite stone fireplace provides an elegant focal point in the living room. The kitchen features a large island with seating for casual dining or morning coffee. The cozy dining area offers a more formal area for enjoying meals with family and friends. Retreat to the spacious master suite, complete with a luxurious ensuite bathroom featuring a double vanity, soaking tub, and separate shower featuring a rainfall shower head. Two additional well-appointed bedrooms offer comfort and privacy for family members or guests, with easy access to their own full bathroom. An additional highlight of this home is the attached 2-car garage, providing convenient parking and additional storage space. Above the garage, a bonus room offers endless possibilitiesâa home office, gym, playroom, or whatever your heart desires. Downstairs, the unfinished basement awaits your personal touch, offering endless potential for customization and expansion to suit your lifestyle needs. The basement is also plumbed for a bathroom. The yard space provides plenty of area for outdoor activities and entertaining neighbors. Conveniently located close to schools, shopping, dining, and recreational amenities, this delightful home offers the perfect combination of comfort, style, and convenience. Don't miss the opportunity to make it yours! Schedule a showing today and envision the possibilities of calling this house your home.
Courtesy: Beiler-Campbell Realtors-Quarryville, (717) 786-8000
View additional infoThis property is going to onsite auction 6/8/24 at 12:00 PM and is being sold with reserve. LISTED PRICE IS ONLY A SUGGESTED OPENING BID, AND IS NOT INDICATIVE OF THE FINAL SALES PRICE WHICH WILL BE BY SELLER CONFIRMATION DAY OF AUCTION. Terms: Down payment of $35,000.00 required day of auction. Settlement on or before August 9, 2024. Transfer taxes to be paid by buyer. Real Estate taxes shall be prorated. Beautiful 52+/- acre farm featuring an older 2-bedroom 1 bathroom home with full basement. Newer 28x30 attached 2 car garage and a partially finished out apartment above the garage. Has concrete floor and electric. Newer 13x13 pavilion/porch with an almost new hot tub! Nice views of the Shade Mountain. A 32x46 equipment shed with a shop on one end. Shop has concrete floor and electric. This property is a very nice combination of woodland & tillable land with over 2,000 feet of creek frontage along the Tuscarora Creek! Also has a smaller pond & plenty of road frontage along Oxbow Rd. Ideal property for recreational use or permanent residence! Only 2 hours from Lancaster! 1 hour from Harrisburg & State College! 15 minutes from Port Royal!
Courtesy: Beiler-Campbell Realtors-Quarryville, (717) 786-8000
View additional infoThis property is going to onsite auction 6/8/24 at 12:00 PM and is being sold with reserve. LISTED PRICE IS ONLY A SUGGESTED OPENING BID, AND IS NOT INDICATIVE OF THE FINAL SALES PRICE WHICH WILL BE BY SELLER CONFIRMATION DAY OF AUCTION. Terms: Down payment of $35,000.00 required day of auction. Settlement on or before August 9, 2024. Transfer taxes to be paid by buyer. Real Estate taxes shall be prorated. Beautiful 52+/- acre farm featuring an older 2-bedroom 1 bathroom home with full basement. Newer 28x30 attached 2 car garage and a partially finished out apartment above the garage. Has concrete floor and electric. Newer 13x13 pavilion/porch with an almost new hot tub! Nice views of the Shade Mountain. A 32x46 equipment shed with a shop on one end. Shop has concrete floor and electric. This property is a very nice combination of woodland & tillable land with over 2,000 feet of creek frontage along the Tuscarora Creek! Also has a smaller pond & plenty of road frontage along Oxbow Rd. Ideal property for recreational use or permanent residence! Only 2 hours from Lancaster! 1 hour from Harrisburg & State College! 15 minutes from Port Royal! $449,88865 Bennington Way Carlisle, PA 17013
Courtesy: Keller Williams of Central PA, (717) 761-4300
View additional infoThis Quick Move In is AVAILABLE NOW and offered at a savings of $59,502 over a to be built home! As you walk into this beautiful Bristol II by Gemcraft Homes, you are greeted by a large, open foyer. The entire first floor flows easily as you walk through the formal living room and dining room to an open kitchen with a breakfast area and great room with a gas fireplace. The kitchen features granite countertops, stainless steel appliances and has a tremendous amount of space with a plethora of upgraded painted cabinets, an adjoining pantry, and a deluxe kitchen island; making storage and organization plentiful and entertaining a breeze. The Owner's suite is a grand bedroom with a walk-in closet and a private Venetian-style bath featuring a tiled shower with tiled seat and comfort height granite countertops. 3 additional bedrooms, hall bath, and laundry room on the second floor. Other features include: 2' side extensions, 9' Ceilings on 1st Floor, ceiling fan rough ins in all bedrooms, and unfinished basement with 3 piece rough in for future bath. CALL NOW or see agent at model home Thursday-Sunday 11AM-5PM at 2 Bennington Way, Carlisle. $235,0001 Courtyard Drive Carlisle, PA 17013
Courtesy: Howard Hanna Company-Carlisle, (717) 243-1000
View additional infoEnjoy this beautiful end unit townhome in the Courtyards of Carlisle! The first floor of the home hosts a living room with tons of natural light and a vaulted ceiling, kitchen with all appliances, separate dining room, and primary suite with walk-in closet as well as first floor laundry. The second floor offers 2 bedrooms (the loft area was converted into a full bedroom) a 2nd large bedroom with walk-in closet, and a second full bath. Exterior of the home has a private patio, and offers two off street parking spaces. HOA covers all lawn maintenance and snow removal. Great location, within walking distance to the Carlisle community pool! This home has all new windows and siding as well as new carpet, new LVP flooring in bathrooms and kitchen, Granite countertops and tile backsplash, upgraded appliances (minus frig), upgraded water heater, upgraded light fixtures, an added pantry, and upgraded walk-in rain shower in the first floor primary bath. MUST SEE.....MOVE-IN READY!! $415,00092 Bennington Way Carlisle, PA 17013
Courtesy: Ghimire Homes, (443) 858-1491
View additional infoNestled in the heart of Carlisle, Pennsylvania, 92 Bennington Way epitomizes suburban charm and modern comfort. This immaculate residence offers a blend of contemporary design and timeless elegance, providing an ideal setting for family living. Upon entering, you're immediately struck by the bright and airy atmosphere, natural light flooding through the windows. The interior features an open floor plan, seamlessly connecting the living and kitchen areas, creating a perfect flow for both everyday living and entertaining. The home offers ample space for relaxation and rejuvenation, with multiple bedrooms, including a luxurious master suite complete bathroom and a walk-in closet. Each bedroom is thoughtfully designed to provide comfort and privacy, making it easy to unwind after a long day. With its modern amenities, stylish design, and prime location, this residence is truly a place to call home.
Courtesy: Keller Williams of Central PA, (717) 761-4300
View additional infoWelcome home to this delightful two-story in the heart of Carlisle, PA! This newly renovated home offers a perfect blend of charm and modern comfort. Boasting three bedrooms and two and a half baths, including a primary suite with its own bath, this residence provides ample space for both relaxation and entertainment. The updated kitchen features sleek finishes and stainless steel appliances, perfect for culinary enthusiasts. The first floor of this home boasts elegant dark hardwood and luxury vinyl planking, adding sophistication and durability to the living space and large picturesque windows flood the interior with natural light, creating a warm and inviting atmosphere throughout. Conveniently located within walking distance of the community pool, residents can enjoy leisurely swims and summertime fun just steps from their front door. Don't miss the opportunity to experience the beauty and convenience of this home - schedule your showing today!
Courtesy: Keller Williams of Central PA, (717) 761-4300
View additional infoThIs is a home to be built - The Bradford by Gemcraft Homes is a contemporary ranch style home with 3 bedrooms, 2 baths and a 2 car garage. The Kitchen has a large amount of space, plenty of cabinets, making storage and organization plentiful and manageable. The open Dining area and large kitchen island offer a plethora of space for informal dining and entertaining. The kitchen flows effortlessly into the Great Room, which is spacious and sure to be the center of activity and comfort in your new home. The owner's suite is an expansive bedroom with a private walk in closet and bath. Additional Owner's Bath options include a Roman style with walk in shower and tiled bench seat, and a Venitian style featuring a deep, glass enclosed shower and a Super bath with a large, soaking tub. Add even more comfort and luxury to this home with optional add ons like a gas fireplace in the Great Room and take dining and entertaining outside with a screened porch. Photos shown are of a similar home. Other floor plans are available. See agent at model home Thursday-Sunday 11AM-5PM; 2 Bennington Way, Carlisle.
Courtesy: Keller Williams of Central PA, (717) 761-4300
View additional infoThis is a home to be built - As you walk into the beautiful Roosevelt by Gemcraft Homes; you are greeted by a large, welcoming foyer with an open formal living room and dining room to either side. The formal living room can be optionally converted to a private study, perfect for use as a home office. The hallway flows to the rear of the home where you are met with an open floorplan of the kitchen, informal breakfast area, and an extensive Great Room. The Kitchen is spacious, allowing ease of mobility and allowing for it to be a comfortable gathering place. An optional island in the heart of the cooking space enhances the kitchen's storage and counter space. The first floor also features a powder room at the two-car garage entry and a hallway closet. Add even more comfort to the first-level spaces with optional add-ons like a gas fireplace in the Great Room or expand the kitchen area by adding an optional Sunroom. The second floor includes the Owner's Suite, three additional bedrooms, a full bath, and a spacious laundry room. As you move through, The Owner's Suite is accessed by double doors to an open and expansive Owner's Bedroom. The Owner's Suite features two walk-in closets and an Owner's Bath. An additional Owner's Bath option includes a Super Bath, with the added pleasure of a large soaking tub or the Venetian-style or Roman-style bath, which both feature large showers. This home design offers the option of extensions and an alternate second floor that features a sitting room attached to the Owner's Suite. Other options also include a finished basement and/or an attic storage space. Other floor plans are available. See Agent at model home Thursday-Sunday 11AM-5PM; 2 Bennington Way, Carlisle. $185,000339 Greason Road Carlisle, PA 17015
Courtesy: Keller Williams of Central PA, (717) 761-4300
View additional infoBACK ON THE MARKET! This charming home dates back to the late 1800's. As soon as you enter, you experience the cozy feel of a spacious living room with new carpeting. The home has been very well maintained and is move in ready! The first floor also offers a kitchen/dining area with plenty of nice cabinetry, storage and counter space. The full bathroom with a bathtub/shower combo is located on the first floor. There is a separate laundry/utility room which also has a wood burning stove. The living room and some of the upstairs has been newly painted. The second floor has 3 bedrooms; bedroom 1 and 2 is accessed by walking through bedroom 3 (see floorplan photo attached). Now, let's check out the outdoor space! The front is very welcoming with a porch, walk up sidewalk and parking area. The back yard is fantastic for family outdoor life. There is a covered back porch with plenty of space for your outdoor table and furniture. The yard has a fence. There is an inground swimming pool, however, the current owners did not open it. It does require a new liner. The pool is also fenced in for safety. There is a large deck around the pool area. With a little TLC, this can be a great space for relaxation. The property also has a one car detached garage located in the back area of the yard. It can be used for multiple purposes. This home's heating system is so efficient that the owners only used the mini-split and an occasional use of the wood burning stove. So, charm, with great outdoor living space and energy efficiency all in one home makes for this property to be a great find! Come see it before it's gone!
Courtesy: Berks Homes Realty, LLC, (484) 339-4747
View additional infoQuick Delivery Model Home ð¿ Welcome Home to the Adeline Floor Plan! ð¡ Discover the perfect blend of style and functionality in this stunning 2-story home, complete with a built-Discover the charm of single-story living in this inviting home! Step into a spacious layout where the kitchen seamlessly blends with the family room for easy gatherings. Relax in the serene owner's suite with a walk-in closet and luxurious bathroom. Enjoy the convenience of a nearby laundry room. Plus, there's a huge unfinished basement ready for your customizationâa perfect bonus space! With a 10-year warranty included, seize the chance for comfort and convenience. Schedule a showing today! ð⨠Home & Community Features/Upgrades: Picturesque surroundings The Homeowners Association (HOA) takes care of the exterior maintenance, allowing you to spend more time doing what you love and less time worrying about yard work and home upkeep. Conveniently located near major highways, offering easy access to nearby cities like Harrisburg, Philadelphia, and Baltimore Level 3 Kitchen Cabinetry (Alternate Kitchen Layout). Includes dovetail drawers and soft close doors/drawers. Quartz Level 3 Kitchen Counter (Alternate Kitchen Layout). Specify color and edge profile: $2,500.00 Carrara Grigio with Eased Edge - NO 4" BACKSPLASH Kitchen Tile Backsplash Level 3 (Alternate Kitchen Layout) in lieu of included granite/quartz matching backsplash. $1,680.00 Emser Raku 3x12 Charcoal. Horizontal 1/3 brick pattern with stainless schluter edge. Grout: #10 Antique White 61" Double Bowl Vanity Top Level 1 Cultured Marble $0.00 White veined White 101 - Rectangle bowl - Owner's Bath Full Bath Package (Double Sink and Shower Only) - Brushed Nickel Dartmoor. Includes two sink faucets 6802, shower faucet T2182, 24" towel bar YB2124 and paper holder YB2108. Shower drain to match finish (may not be an exact match). $585.00 Owner's Bathroom Zone 1 Base House - Level 2 Engineered Vinyl Plank (Floating Floor). Flooring to be installed perpendicular to floor joists if applicable. If slab home specify desired install direction. $4,590.00 SAR Floors 9" Riptide II Collection - Pintail 500 - Foyer, Hall, Kitchen/Breakfast, Pantry, Laundry Room Family Room Base House - Level 2 Engineered Vinyl Plank (Floating Floor). Flooring to be installed perpendicular to floor joists if applicable. If slab home specify desired install direction. $2,690.00 SAR Floors 9" Riptide II Collection - Pintail 500
Courtesy: Berks Homes Realty, LLC, (484) 339-4747
View additional infoð°Rates Starting as Low as 5.25% with a 2/1 Buy Downð Based on a 660 FICO credit score. Must close prior to June 28, 2024. This special rate is only available to buyers using CMG Home Loans (NMLS# 128567) and Berks Settlement Services for this transaction. Actual terms may vary based on individual circumstances. Terms are subject to change without notice. Contact Agent for additional details. Quick Delivery Home ð¿ Welcome Home to the Greenbrier Floor Plan! ð¡ Discover the perfect blend of style and functionality in this stunning 2-story home, complete with a built-in 2-car garage and an array of thoughtful features designed to enhance your everyday living experience. As you step onto the charming porch and enter the foyer, you'll be greeted by an inviting space that sets the tone for the rest of the home. Conveniently located off the foyer, a half bath adds a touch of convenience for guests and residents alike. Continue into the heart of the home, where the spacious, open family room awaits, seamlessly connecting to both the breakfast area and kitchen. Whether you're hosting a lively gathering or enjoying a quiet meal with loved ones, this versatile space provides the perfect backdrop for every occasion. Retreat to the second floor and discover the serene owner's suite, offering a comfortable private bathroom and a generous walk-in closet, providing ample storage for all your wardrobe essentials. Two additional bedrooms offer flexibility and space for family members or guests, while a full hall bath ensures everyone's comfort and convenience. No more hauling laundry up and down stairs â the dedicated laundry room on the second floor adds a touch of practicality to your daily routine. Plus, with a storage room upstairs, staying organized has never been easier. Don't miss your chance to make the Greenbrier Floor Plan your own and experience the ultimate in modern living. Contact us today to schedule your tour and start envisioning the possibilities in your new dream home! ð⨠Features/Upgrades: Upgraded Kitchen with Granite Countertops, Island, Tiled Backsplash, Stainless Steel Appliances, and Breakfast Room Expansion Raised Height, Double Bowl Vanity and 5' Shower in Owner's Suite Recessed Lighting in Family Room, Kitchen, and Owner's Suite Level 1 Gas Appliance Pkg - Stainless Steel - Includes Level 1 GE Gas Appliance Package in Stainless Steel with 1.6 cu.ft. Over-the-Range Microwave JVM3160, Gas Range JGBS66 and Dishwasher with Front Controls GDF535. Also includes gas line and standard outlet for gas range. (Unsure on how to word this) Engineered Luxury Vinyl Plank Flooring throughout First Floor (Zone 1 - Expansion - Level 1 EVP - Zone 1 with Expansion - Level 1 Engineered Vinyl Plank (Floating Floor).)
Courtesy: Berks Homes Realty, LLC, (484) 339-4747
View additional infoð°Limited-time offer! A $5,000 incentive is available for designated homes. ð This incentive can be applied towards a sale price discount or used towards title/closing costs within financing limits. To qualify, buyers must secure a mortgage through a Berks Homes Financial Resource Partner and utilize Berks Settlement Services, LLC. This offer cannot be combined with other incentives or promotions and expires on 5/31/2024. Terms are subject to variation based on individual eligibility and circumstances. This offer does not apply to previously signed agreements. Additional terms and conditions may be applicable, and are subject to change without prior notice. ð¡ Welcome to Your New Home! ð¡ Discover the epitome of modern living with our spacious and efficient duplex homes. With a generous family room, 3 bedrooms, and 2 ½ bathrooms, there's plenty of room for the whole family to thrive. The first floor boasts a modern, open floor plan, perfect for entertaining guests or simply enjoying everyday moments. But the features don't stop thereâour Daisy plan offers a roomy, 2-story layout with 3 bedrooms and 2 ½ baths. The first floor seamlessly flows from the kitchen into the family room, while the breakfast room offers additional space for relaxation and gatherings. Upstairs, retreat to the owner's suite complete with a walk-in closet and owner's bath, along with a convenient second-floor laundry room and large storage closet. Plus, enjoy the potential of an unfinished basement, allowing you to customize and expand your living space to suit your needs and preferences. Rest easy knowing that your new home comes with a 10 YEAR WARRANTY, providing you with peace of mind and assurance in your investment. Don't miss out on this opportunity to make this beautiful home yours! The new assessment for this improved lot has yet to be finalized. Taxes listed in the MLS are estimated based on the sale price.
Courtesy: Berks Homes Realty, LLC, (484) 339-4747
View additional infoð°Limited-time offer! A $5,000 incentive is available for designated homes. ð This incentive can be applied towards a sale price discount or used towards title/closing costs within financing limits. To qualify, buyers must secure a mortgage through a Berks Homes Financial Resource Partner and utilize Berks Settlement Services, LLC. This offer cannot be combined with other incentives or promotions and expires on 5/31/2024. Terms are subject to variation based on individual eligibility and circumstances. This offer does not apply to previously signed agreements. Additional terms and conditions may be applicable, and are subject to change without prior notice. ð¡ Welcome to Your New Home! ð¡ Discover the epitome of modern living with our spacious and efficient duplex homes. With a generous family room, 3 bedrooms, and 2 ½ bathrooms, there's plenty of room for the whole family to thrive. The first floor boasts a modern, open floor plan, perfect for entertaining guests or simply enjoying everyday moments. But the features don't stop thereâour Daisy plan offers a roomy, 2-story layout with 3 bedrooms and 2 ½ baths. The first floor seamlessly flows from the kitchen into the family room, while the breakfast room offers additional space for relaxation and gatherings. Upstairs, retreat to the owner's suite complete with a walk-in closet and owner's bath, along with a convenient second-floor laundry room and large storage closet. Plus, enjoy the potential of an unfinished basement, allowing you to customize and expand your living space to suit your needs and preferences. Rest easy knowing that your new home comes with a 10 YEAR WARRANTY, providing you with peace of mind and assurance in your investment. Don't miss out on this opportunity to make this beautiful home yours! The new assessment for this improved lot has yet to be finalized. Taxes listed in the MLS are estimated based on the sale price.
Courtesy: Keller Williams Elite, (717) 553-2500
View additional infoA stunning 3-bedroom townhome that offers the perfect blend of comfort and style for modern living. This meticulously designed property boasts spacious interiors, including a cozy living room ideal for family gatherings and entertaining guests. The kitchen features stainless steel appliances, granite countertops, and ample storage space. Upstairs, the master suite provides a peaceful retreat with luxurious vaulted ceilings, and a walk-in closet, and a private bathroom, while the additional bedrooms offer versatility for a growing family or home office needs. Conveniently located near schools, parks, and shopping centers, this townhome is an excellent opportunity to call it your very own. This home is currently leased. This property could be bought with 646 N College Ave.
Courtesy: Keller Williams Elite, (717) 553-2500
View additional infoA stunning 3-bedroom townhome that offers the perfect blend of comfort and style for modern living. This meticulously designed property boasts spacious interiors, including a cozy living room ideal for family gatherings and entertaining guests. The kitchen features stainless steel appliances, granite countertops, and ample storage space. Upstairs, the master suite provides a peaceful retreat with luxurious vaulted ceilings, and a walk-in closet, and a private bathroom, while the additional bedrooms offer versatility for a growing family or home office needs. Conveniently located near schools, parks, and shopping centers, this townhome is an excellent opportunity to call it your very own. This home is currently leased. This property could be bought with 648 N College Ave. How may I help you?Get property information, schedule a showing or find an agent |
|||||||||||||||||||||||||||||||||||||||||||||||||||||||||||||||||
Copyright © Metropolitan Regional Information Systems, Inc.


