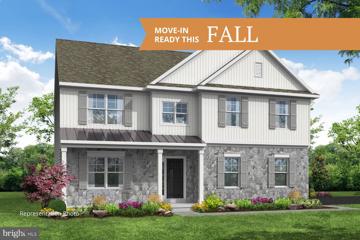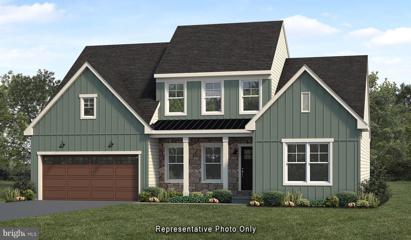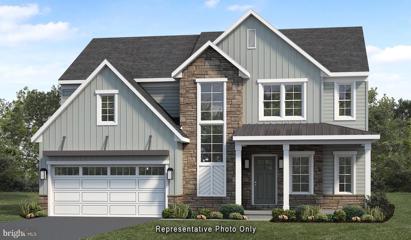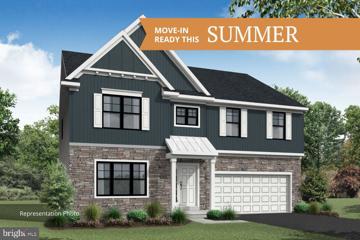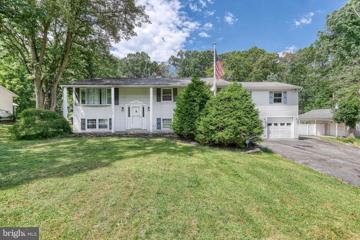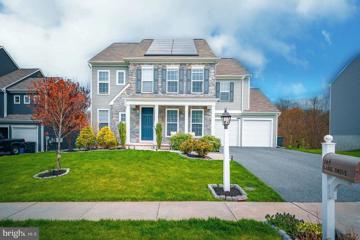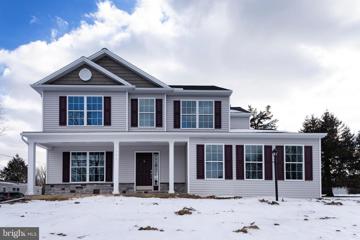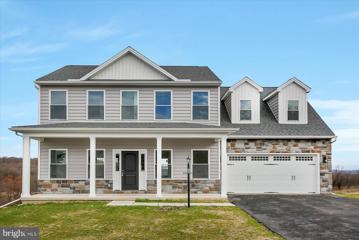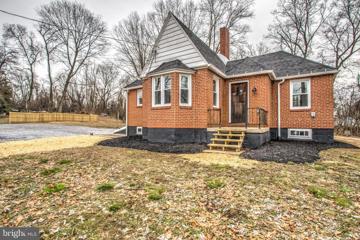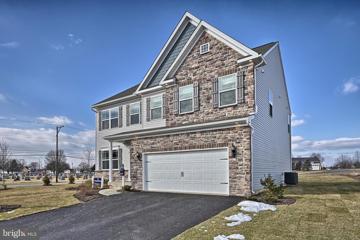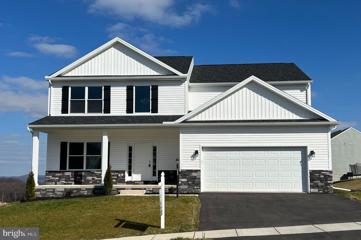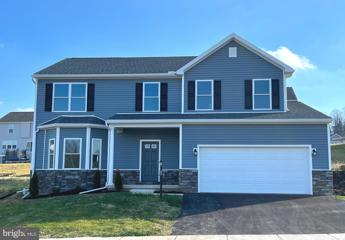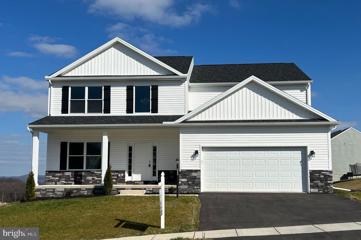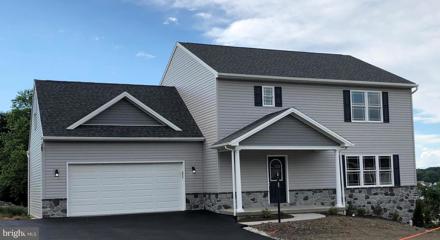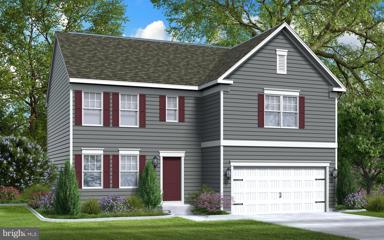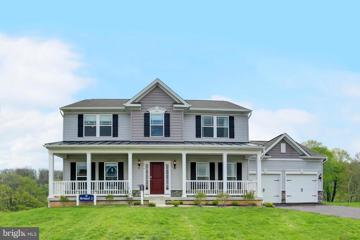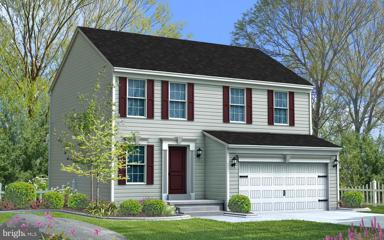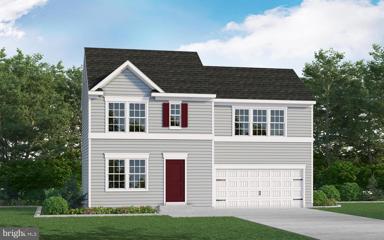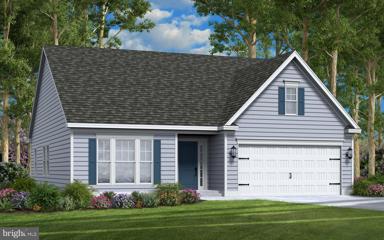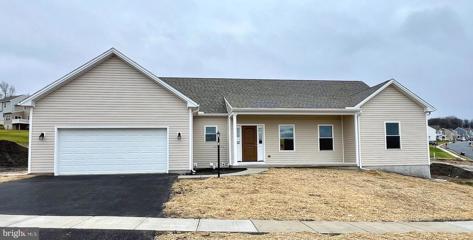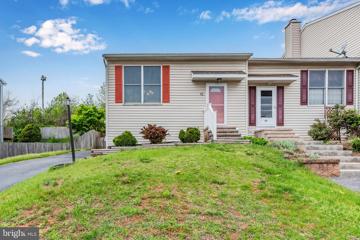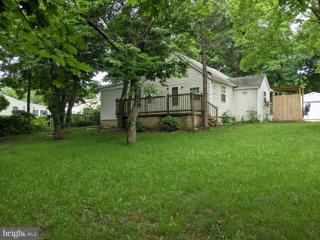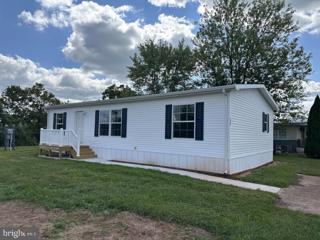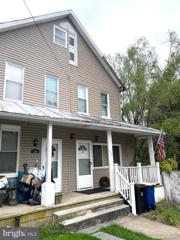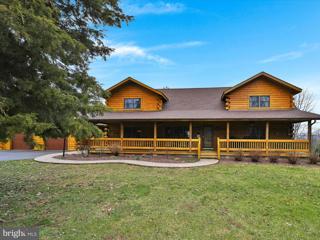 |  |
|
Goldsboro PA Real Estate & Homes for Sale
The median home value in Goldsboro, PA is $225,000.
This is
higher than
the county median home value of $198,000.
The national median home value is $308,980.
The average price of homes sold in Goldsboro, PA is $225,000.
Approximately 84% of Goldsboro homes are owned,
compared to 11% rented, while
5% are vacant.
Goldsboro real estate listings include condos, townhomes, and single family homes for sale.
Commercial properties are also available.
If you like to see a property, contact Goldsboro real estate agent to arrange a tour
today! We were unable to find listings in Goldsboro, PA
Showing Homes Nearby Goldsboro, PA
$489,990130 Red Maple Drive Etters, PA 17319
Courtesy: New Home Star Pennsylvania LLC, (678) 516-4222
View additional infoWelcome to the Monroe by Garman Builders! This 4-bedroom, 2.5-bathroom home invites you in with an open foyer featuring luxurious vinyl plank flooring throughout. The front of the home showcases a formal dining room, leading to an open concept kitchen with a large walk-in pantry and a family room complete with a cozy fireplace. Continuing through the upgraded kitchen, you'll find a mudroom that includes a bench and pegs, as well as a walk-in pantry. Upstairs, the luxury owner's suite awaits, along with three additional bedrooms. The 8 ft superior walls basement is ready for finishing into your dream basement. Step outside onto your expansive deck and take in the stunning view of the woods. $497,30090 Red Maple Drive Etters, PA 17319
Courtesy: Today's Realty, (717) 733-5467
View additional infoUNDER CONSTRUCTION: This thoughtfully designed 2-story home with a first-floor ownersâ suite features an inviting front porch and a grand 2-story foyer and family room. The 2-car garage opens to a spacious mudroom complete with a craftsmen bench seat, coat hooks, and laundry room access. Stylish vinyl plank flooring flows from the foyer to the main living areas with a carpeted study to the front of the home. The kitchen, well-appointed with stainless steel appliances, quartz countertops, tile backsplash, and large island and pantry, opens to the sunny breakfast area with access to the rear deck. Adjacent to the kitchen is the bright family room accented by a fireplace. The spacious ownerâs suite on the first floor includes a private bathroom and an expansive closet. On the 2nd floor are 2 additional bedrooms, a full bathroom, and loft space. $490,900165 Red Maple Drive Etters, PA 17319
Courtesy: Today's Realty, (717) 733-5467
View additional infoUNDER CONSTRUCTION: This beautiful home features a welcoming front porch, stylish exterior, and 9â ceilings on the first floor. The 2-car garage opens to a mudroom complete with a large pantry and built-in bench. Durable vinyl plank flooring flows from the foyer to the main living areas. To the front of the home is a carpeted flex room that can be used as a study, living room, or other versatile space. The kitchen is well-appointed with quartz countertops, tile backsplash, and enhanced cabinetry and appliances. Adjacent to the kitchen is a sunny dining area with access to a composite deck and a comfortable family room warmed by a cozy gas fireplace with stone surround. The 2nd floor ownerâs suite features an expansive closet and a private bathroom with a 5â shower and double bowl vanity. Also on the 2nd floor are 3 additional bedrooms, a full bathroom, and a convenient laundry room. $484,90065 Red Maple Drive Etters, PA 17319
Courtesy: New Home Star Pennsylvania LLC, (678) 516-4222
View additional infoWelcome to the Sienna by Garman Builders. Entering this 4 bedroom, 2.5 bath you are greeted with an open foyer with wood floors throughout. A study room can be found at the front of the home, followed by a formal dining space. Continuing down the hall is the family room which leads into the breakfast room and open concept kitchen. Off the breakfast room is a six-foot sliding glass door leading to a 14' x 10' concrete patio. Beside the kitchen is the mud room, powder room, as well as a large walk-in pantry. On the second floor is the luxury owners suite with a walk-in glass and tile shower, double sink, and large split walk-in closet. There are 3 additional guest bedrooms, each with their own walk-in closets and a guest bathroom to share. In addition, there is a large lofted space and a laundry room on the second floor $349,90060 Harvest Drive Etters, PA 17319
Courtesy: House Broker Realty LLC, (717) 757-9999
View additional infoLocation, location, location!!! This 5-bedroom, 3-bathroom home is situated perfectly on a 1.02-acre lot on a wooded dead-end street! With almost 3,000 square feet of finished living space, you will have plenty of room to spread out! You will enjoy family time in the fully finished lower level that boasts a family room with a fireplace, a huge rec room, wine cellar and bedroom and full bathroom! You'll also love the outdoor space which includes an in-ground pool, tiki bar, spacious deck and a detached garage with an attached space that can be used for a workshop or pool house! This home is need of TLC but has tremendous potential and the neighborhood is awesome! $519,000165 Lark Drive York Haven, PA 17370
Courtesy: Pagoda Realty, (610) 985-7700
View additional infoWelcome to 165 Lark Dr in the vibrant Highlands neighborhood of York Haven! This residence epitomizes prime location and an array of luxurious upgrades. Northeastern York School District is the highest ranked school in York County. Step inside to discover a wealth of enhancements. From heightened ceilings and doorways to an array of refined features, this home exudes sophistication. The main floor encompasses a secluded office, elegant formal dining area, a convenient half bath, and a capacious living room that seamlessly flows into the breakfast nook and stunning kitchen. Adorned with a sizable island offering seating, 36-handle extended white cabinets crowned with molding, and a convenient butlerâs pantry linking to the dining space, the kitchen is a culinary haven. Overlooking the backyard through a wall of windows, the breakfast nook provides serene views of the picturesque surroundings. A mudroom, complete with lockers for organized storage, leads to an expanded two-car garage, while the spacious composite deck offers ample space for outdoor entertainment. Upstairs, discover two full bathrooms serving four bedrooms, each boasting a generous walk-in closet. The primary bedroom, a retreat unto itself, spans 16âx17â and features a substantial walk-in closet and an on-suite bathroom with a luxurious soaker tub and shower. For added convenience, the laundry room is also conveniently situated on the second floor. Completing this exceptional residence is an expansive walk-out basement, primed for customization and already equipped with plumbing for a future bathroom installation. With an efficient heat pump and central air system ensuring year-round comfort, this home truly has it all. Take advantage on energy savings with the fully equipped Tesla solar panels and Powerwall. EV charging is installed for all electric vehicle charging needs!
Courtesy: Better Homes and Gardens Real Estate Capital Area, (717) 920-3948
View additional infoExciting News for 2024: Brand New Home by Award-Winning McNaughton Homes! Here's your chance to personalize your dream home! The Hampton, a remarkable two-story colonial, offers 3 bedrooms, 2.5 bathrooms, a two-car garage, and a full basement. The first floor features a spacious, open kitchen with a pantry closet that seamlessly flows into the breakfast area and family room, creating a welcoming and functional living space. Additionally, there's a separate flex room and a convenient powder room to meet all your daily needs. Upstairs, you'll find three generously sized bedrooms. The master bedroom stands out with its impressive 10x15 walk-in closet, providing ample storage space. The second floor also includes a dedicated laundry area for added convenience and two full bathrooms. Don't miss this opportunity to own a new home built by McNaughton Homes, known for their exceptional craftsmanship and attention to detail. Contact us today to start personalizing your future home!
Courtesy: Better Homes and Gardens Real Estate Capital Area, (717) 920-3948
View additional infoTo Be Built. 4 month build time for your brand new home! The "Paris" model -a very popular floor plan. 4 bedrooms, 2 1/2 baths, with over 2300 SF of living area. Featuring an oversized kitchen with an abundance of quality cabinets, granite countertops, stainless steel appliances & an oversized island with dishwasher and sink. Elegant formal dining room, 9 ft ceilings and an open floor plan for easy entertaining. Expansive family room with a gas fireplace. The Owner's Suite features an ample size walk-in closet, large luxurious bath with a tile shower & stand alone tub, comfort height double vanity and tile flooring. Exceptional Homes includes a list of standard features in all homes unlike other area builders. This fantastic new home community is located just 4 minutes from I-83. Quality new home construction by EXCEPTIONAL HOMES. Visit us and learn why BUILDING NEW IS FOR YOU!
Courtesy: Keller Williams Elite, (717) 553-2500
View additional infoBuyer's financing fell through :( Welcome home to an absolutely charming and all-new EVERYTHING Cape Cod-style remodel in the Middletown area - minutes from the PA Turnpike, right along the Susquehanna River, and all on a HUGE, usable corner lot (2.7 acres!). This 3 bed/2 full bath single-family home has a ton of preserved charm paired with all new paint, flooring, & fixtures throughout; giving the home all new life. Countless other upgrades such as a new architectural shingle roof, new windows, new efficient HVAC, a brand new septic system, and even fresh landscaping mean you can enjoy this home completely maintenance free! Enjoy the charming brick exterior and lovely front porch entryway, complete with a stunning front door with arched viewing window. Upon entering, youâll note the brand new luxury vinyl plank flooring that continues throughout the first level and makes the space feel seamless. The bright living space is full of character with a completely re-done, designer painted fireplace, restored paned french doors, and a stunning bay window area that perfectly frames the dining space. The brand new kitchen has been newly outfitted with high-end upgrades you will love including stainless steel appliances, attractive quartz countertops, colored tile backsplash, and plenty of counterspace including an island. The first floor primary suite leaves nothing to be desired with a spacious yet cozy bedroom space and an ensuite bath with lovely walk-in tiled shower and double vanity. A second full bathroom on the first floor is a bonus and features another double vanity and tiled tub/shower combination - perfect for family or guests. The laundry area rounding out the first floor maximizes convenience. Continuing upstairs, the second level boasts two additional, LARGE bedrooms with brand-new cozy carpeting and tons of charm with unique ceiling angles and ample closet space. The unfinished basement is clean and allows for plenty of storage. Concrete pad with prior framing from a once-started garage exists for your next project (garage or pole barn). Charming with all the modern conveniences, zero maintenance, and easy to tour - contact us today!
Courtesy: Mary Ann Hammel, (410) 705-2565
View additional infoAs you walk into the Hamilton there is a Choice Room that's open to the foyer. Use this space as a formal living room or playroom for the kids. Down the hall is the Great Room. Add an optional fireplace to make an inviting space to gather with the whole family. The Great Room opens up to a classically designed Kitchen. A small Mudroom at the entry to the Garage rounds out this flexible first floor. Following the stairs, to the second floor, you find the Owner's Suite and three additional Bedrooms, all with ample closet space, plus a Laundry Room, centrally located at the end of the hallway for convenience and ease. The Owner's Suite with a spacious bedroom offers a walk-in closet brimming with storage space. Designed to be a private haven, the Owner's Bedroom has an ensuite bath with available options of a Super Bath, with soaking tub and shower, or Venetian-style, with a large glass-enclosed shower with seat. Take the Hamilton design even further with a variety of options, extensions, and upgrades to personalize this dream home. New Phase Now Open! Call for information on the new homesites! New from Gemcraft Homes â the homes, the neighborhood, and the location youâve been looking for. Lexington Estates blends a picturesque country setting with minutes-from-everywhere convenience. Itâs the best of all possible worlds â at surprisingly affordable prices Located in York Haven â Just 5 Minutes From Rte. 83 Enter your new neighborhood and youâll feel as if youâve stepped back in time to a quieter, gentler time. Yet youâre actually just a short drive from everything important in your modern-day life: work, shopping, schools, restaurants, recreation and entertainment. Work in York or Harrisburg? Youâll have an easy commute to and from home. Schools are Top-Rated Your children may attend school in the highly rated Northeastern York School District. In the top 25% of best school districts in the state and the top 20% of all school districts in the country. Northeastern High School has received a silver medal in National Rankings from US News Best High Schools. Great Views Inside and Out Choose from 8 open and airy floor plans offering 3 to 4 bedrooms and up to 2.5 baths. Youâll find all the room your family needs to relax and unwind. These innovative homes feature larger home sites and see-forever views. The community has gently winding sidewalks â perfect for strolling with your new neighbors. And, for added fun - a township park is proposed nearby. Move up to more â at an affordable price here.
Courtesy: Better Homes and Gardens Real Estate Capital Area, (717) 920-3948
View additional infoUNDER CONSTRUCTION - Projected completion date: July 10th. You can still make most selections. Builder Exceptional Homes proudly presents the popular "Lafayette Model" Features include an impressive 2-story foyer and center staircase. There is an oversized kitchen with an abundance of quality cabinets, granite countertops, large walk-in pantry, stainless steel appliances and island with cabinets. Elegant formal dining room, 9 ft ceilings and an open floor plan for easy entertaining. Expansive family room with a gas fireplace. The Owner's suite features an ample size walk-in closet, large luxurious bath with a stall shower & corner soaking tub with tile surround, comfort height double vanity and ceramic tile flooring. This fantastic new home community is located just 4 minutes from I-83. Visit us and learn why BUILDING NEW IS FOR YOU. Photos show an upgraded Lafayette & also standard elevations.
Courtesy: Better Homes and Gardens Real Estate Capital Area, (717) 920-3948
View additional infoThe Richmond model - TO BE BUILT. Mid August completion date!!! This model offers 4 bedroom 2 1/2 baths, 9 ft first floor, 9 ft basement, walkout basement. Features include quality kitchen cabinets, granite countertops, an island, luxury vinyl plank flooring, stainless steel appliances. The main feature is an oversized Owner's Suite. The floor plan has been extend in Owner's bedroom, bathroom and walk-in closet. Lexington Estates - you can live your best life here: Surrounded by natural beauty yet close to city life, you'll keep connected while getting away from it all. This friendly, family oriented haven is located just 4 minutes from I-83. You will be amazed by the list of Standard Features included in every home built by Exceptional Homes. You'll find tremendous quality and excellent value.
Courtesy: Better Homes and Gardens Real Estate Capital Area, (717) 920-3948
View additional infoTO BE BUILT - Exceptional Homes proudly presents the popular "Lafayette Model" Features include an impressive 2-story foyer and center staircase. There is an oversized kitchen with an abundance of quality cabinets, granite countertops, large walk-in pantry, stainless steel appliances and island with cabinets. Elegant formal dining room, 9 ft ceilings and an open floor plan for easy entertaining. Expansive family room with a gas fireplace. The Owner's suite features an ample size walk-in closet, large luxurious bath with a stall shower & corner soaking tub with tile surround, comfort height double vanity and tile flooring. This fantastic new home community is located just 4 minutes from I-83. Visit us and learn why BUILDING NEW IS FOR YOU. Photos show an upgraded Lafayette & also standard elevations.
Courtesy: Better Homes and Gardens Real Estate Capital Area, (717) 920-3948
View additional infoHome TO BE BUILT - Choose your lot then choose your finishes. Exceptional homes will custom build the Derby model for you. This is a moderately priced home and would be perfect for the growing family. An optional bonus room can be framed in above the garage then later finished for a 4th bedroom, study or playroom. To expand even further, there is a full basement. The open and versatile kitchen allows you to decide between an island or a peninsula and features granite countertops and stainless steel appliances, quality kitchen cabinets with soft close doors & drawers. You'll be amazed by the list of Standard Features included in every home built by Exceptional Homes you'll find tremendous quality and excellent value. Choose a premium corner lot, a walkout basement lot or a standard flat lot. Lexington Estates - you can live your best life here: Surrounded by natural beauty yet close to city life, you'll keep connected while getting away from it all. This friendly, family oriented haven is located just 4 minutes from I-83.
Courtesy: Mary Ann Hammel, (410) 705-2565
View additional infoAs you walk in the first floor is an expansive, open floorplan of the Choice Room, Great Room, Breakfast Nook, and kitchen. The openness of these areas offers plenty of space and ease for informal dining and entertaining. The choice room has the option of substituting it with a private library that can be used as a home office or playroom. The Kitchen has a tremendous amount of space, plenty of cabinets, and a deep pantry, making storage plentiful and organization easy. Add to the Kitchen's counter space and cabinet storage with an optional kitchen island. As you climb up the stairs to the second floor you find a generous Owner's Suite with a walk-in closet and a private bathroom with a large shower, double vanity, and private water closet. The Owner's Suite shares the level with three additional bedrooms, a laundry room, a full hall bath, and a large loft area. The loft area may be optionally converted to a fifth bedroom. New Phase Now Open! Call for information on the new homesites! New from Gemcraft Homes â the homes, the neighborhood, and the location youâve been looking for. Lexington Estates blends a picturesque country setting with minutes-from-everywhere convenience. Itâs the best of all possible worlds â at surprisingly affordable prices Located in York Haven â Just 5 Minutes From Rte. 83 Enter your new neighborhood and youâll feel as if youâve stepped back in time to a quieter, gentler time. Yet youâre actually just a short drive from everything important in your modern-day life: work, shopping, schools, restaurants, recreation and entertainment. Work in York or Harrisburg? Youâll have an easy commute to and from home. Schools are Top-Rated Your children may attend school in the highly rated Northeastern York School District. In the top 25% of best school districts in the state and the top 20% of all school districts in the country. Northeastern High School has received a silver medal in National Rankings from US News Best High Schools. Great Views Inside and Out Choose from 8 open and airy floor plans offering 3 to 4 bedrooms and up to 2.5 baths. Youâll find all the room your family needs to relax and unwind. These innovative homes feature larger home sites and see-forever views. The community has gently winding sidewalks â perfect for strolling with your new neighbors. And, for added fun - a township park is proposed nearby. Move up to more â at an affordable price here.
Courtesy: Mary Ann Hammel, (410) 705-2565
View additional infoNew Phase Now Open! Call for information on the new homesites! New from Gemcraft Homes â the homes, the neighborhood, and the location youâve been looking for. Lexington Estates blends a picturesque country setting with minutes-from-everywhere convenience. Itâs the best of all possible worlds â at surprisingly affordable prices Located in York Haven â Just 5 Minutes From Rte. 83 Enter your new neighborhood and youâll feel as if youâve stepped back in time to a quieter, gentler time. Yet youâre actually just a short drive from everything important in your modern-day life: work, shopping, schools, restaurants, recreation and entertainment. Work in York or Harrisburg? Youâll have an easy commute to and from home. Schools are Top-Rated Your children may attend school in the highly rated Northeastern York School District. In the top 25% of best school districts in the state and the top 20% of all school districts in the country. Northeastern High School has received a silver medal in National Rankings from US News Best High Schools. Great Views Inside and Out Choose from 8 open and airy floor plans offering 3 to 4 bedrooms and up to 2.5 baths. Youâll find all the room your family needs to relax and unwind. These innovative homes feature larger home sites and see-forever views. The community has gently winding sidewalks â perfect for strolling with your new neighbors. And, for added fun - a township park is proposed nearby. Move up to more â at an affordable price here. This Bristol II stands proud with its classic colonial facade with a modern floor plan inside. The first floor features a formal Living Room and dining room that are large and designed with the potential for use beyond their intention. These rooms could be converted for use as an office, playroom, or library. Beyond that, to the rear of the home, the combined Great Room, Breakfast Room, and Kitchen space offer multiple windows and a glass sliding door that allows you to take in the backyard with the boundless potential for outdoor entertainment. The Kitchen features a plethora of cabinet and pantry space, and the addition of an optional island, makes storage and counter space plenty. The Great Room makes the perfect space for entertaining and spending time with family and friends. The second floor features a large Owner's Bedroom with a private ensuite bathroom with double vanity sinks that provides ample private space for partners. The Owner's Suite amenities include a large private walk-in and linen closet. The second floor also features 3 additional bedrooms and a laundry closet, centrally located for convenience and ease. Explore more of what this splendid home has to offer!
Courtesy: Mary Ann Hammel, (410) 705-2565
View additional infoNew Phase Now Open! Call for information on the new homesites! New from Gemcraft Homes â the homes, the neighborhood, and the location youâve been looking for. Lexington Estates blends a picturesque country setting with minutes-from-everywhere convenience. Itâs the best of all possible worlds â at surprisingly affordable prices Located in York Haven â Just 5 Minutes From Rte. 83 Enter your new neighborhood and youâll feel as if youâve stepped back in time to a quieter, gentler time. Yet youâre actually just a short drive from everything important in your modern-day life: work, shopping, schools, restaurants, recreation and entertainment. Work in York or Harrisburg? Youâll have an easy commute to and from home. Schools are Top-Rated Your children may attend school in the highly rated Northeastern York School District. In the top 25% of best school districts in the state and the top 20% of all school districts in the country. Northeastern High School has received a silver medal in National Rankings from US News Best High Schools. Great Views Inside and Out Choose from 8 open and airy floor plans offering 3 to 4 bedrooms and up to 2.5 baths. Youâll find all the room your family needs to relax and unwind. These innovative homes feature larger home sites and see-forever views. The community has gently winding sidewalks â perfect for strolling with your new neighbors. And, for added fun - a township park is proposed nearby. Move up to more â at an affordable price here. The Washington is a newly designed 3 bedroom, 2.5 bath, 2-car garage home. The first floor offers an open floor plan with a great room, dining room, and kitchen with a large corner pantry. For additional living space, there is an optional sunroom on the rear of the kitchen. The second floor features 2 bedrooms, hall bath, laundry and master suite with a walk-in closet and private bath.
Courtesy: Mary Ann Hammel, (410) 705-2565
View additional infoThe Opal is a single-family home with 3 bedrooms, 2.5 baths and 2-car garage. The first floor features a great room, laundry, and kitchen. The second floor features 3 bedrooms, and 2 full baths. New Phase Now Open! Call for information on the new homesites! New from Gemcraft Homes â the homes, the neighborhood, and the location youâve been looking for. Lexington Estates blends a picturesque country setting with minutes-from-everywhere convenience. Itâs the best of all possible worlds â at surprisingly affordable prices Located in York Haven â Just 5 Minutes From Rte. 83 Enter your new neighborhood and youâll feel as if youâve stepped back in time to a quieter, gentler time. Yet youâre actually just a short drive from everything important in your modern-day life: work, shopping, schools, restaurants, recreation and entertainment. Work in York or Harrisburg? Youâll have an easy commute to and from home. Schools are Top-Rated Your children may attend school in the highly rated Northeastern York School District. In the top 25% of best school districts in the state and the top 20% of all school districts in the country. Northeastern High School has received a silver medal in National Rankings from US News Best High Schools. Great Views Inside and Out Choose from 8 open and airy floor plans offering 3 to 4 bedrooms and up to 2.5 baths. Youâll find all the room your family needs to relax and unwind. These innovative homes feature larger home sites and see-forever views. The community has gently winding sidewalks â perfect for strolling with your new neighbors. And, for added fun - a township park is proposed nearby. Move up to more â at an affordable price here.
Courtesy: Mary Ann Hammel, (410) 705-2565
View additional infoNew Phase Now Open! Call for information on the new homesites! New from Gemcraft Homes â the homes, the neighborhood, and the location youâve been looking for. Lexington Estates blends a picturesque country setting with minutes-from-everywhere convenience. Itâs the best of all possible worlds â at surprisingly affordable prices Located in York Haven â Just 5 Minutes From Rte. 83 Enter your new neighborhood and youâll feel as if youâve stepped back in time to a quieter, gentler time. Yet youâre actually just a short drive from everything important in your modern-day life: work, shopping, schools, restaurants, recreation and entertainment. Work in York or Harrisburg? Youâll have an easy commute to and from home. Schools are Top-Rated Your children may attend school in the highly rated Northeastern York School District. In the top 25% of best school districts in the state and the top 20% of all school districts in the country. Northeastern High School has received a silver medal in National Rankings from US News Best High Schools. Great Views Inside and Out Choose from 8 open and airy floor plans offering 3 to 4 bedrooms and up to 2.5 baths. Youâll find all the room your family needs to relax and unwind. These innovative homes feature larger home sites and see-forever views. The community has gently winding sidewalks â perfect for strolling with your new neighbors. And, for added fun - a township park is proposed nearby. Move up to more â at an affordable price here. The Emerald is the perfect home for single-floor living. Enter through the foyer with two bedrooms and a full bath to the left. Continue down the hallway where the floorplan opens to the large great room and country kitchen with a dining nook. The kitchen offers plenty of cabinet space and a peninsula with an overhang, perfect for entertaining. The expansive ownerâs suite includes a walk in closet and private bath.
Courtesy: Better Homes and Gardens Real Estate Capital Area, (717) 920-3948
View additional infoTo Be Built - Sprawling 3 bedroom 2 bath ranch. Choose from our selection of available lots -walkout basement or regular flat lots. Spacious and open floor plan features a family room with vaulted ceiling off of kitchen with island, granite countertops, quality kitchen cabinets and stainless steel appliances. Owner's suite includes a walk-in closet, luxurious bath with corner soaking tub and shower. Quality custom homes built by Exceptional Homes. Extensive list of standard features included in every home, compare to other area builders. Meet with the builder to review other available Ranch plans. Fantastic location - Lexington Estates is just 4 minutes from I-83 yet offers a country like atmosphere. Centrally located between York and Harrisburg $189,50061 Privet Drive Etters, PA 17319
Courtesy: Keller Williams Realty, (717) 657-4700
View additional infoWelcome to 61 Privet Drive, a move-in-ready 3 bedroom 1 bathroom well-maintained end unit townhome in the Village of Valley Green. Starting with off-street parking and a private driveway, this total 900sqft home offers an open concept with a spacious living room, generous kitchen, and a large deck perfect for relaxing or entertaining (or both!). The home has been updated with a new roof (Dec 2021), new heating and air conditioning units (May 2022), and a new front handrail (Dec 2023). There are gleaming floors and plenty of storage with a large-structure shed in the backyard and convenient access to a concealed storage area beyond the primary bedroom closet. Explore the communal facilities, which include a pool, basketball court, tennis court, picnic spots, and play areas spread throughout the development. Conveniently situated near I-83, the Pennsylvania Turnpike, a park-and-ride facility, and shopping that includes gas stations, grocery stores, automotive repair, Starbucks, Newberry Commons, and Newberry Pointe - all nearby! Ready when you are to move in! $242,0001480 Yocumtown Road Etters, PA 17319
Courtesy: Century 21 Realty Services, (717) 737-2121
View additional infoLooking for the perfect home with a park like yard? Look no further than this beautiful 3 bedroom 1 bath ranch/bungalow style home. Featuring almost half an acre inside the Etters area, this home is nearby anything you could need, while still being almost completely private from the road. This home features an open floor plan, and many recent updates, such as flooring throughout the house, countertops, and paint. The 3rd bedroom loft area can also be your creative space. The home also features plenty of storage with a shed, basement, and garage. Don't wait to come see this house! $144,90032 Rose Avenue Middletown, PA 17057
Courtesy: ABC Home Realty, LLC, 610-898-3601
View additional infoThis brand new 3 bed, 2 bath home is a buyerâs delight. The many upgrades include: floor to ceiling cabinetry, stainless steel appliances, double stainless steel sink, tile backsplash and recessed lighting. The open floor plans offers 8â² flat ceilings and a spacious living room. The main suite has a large walk-in closet, double 36â³ vanity and an oversized corner shower. The home sits on large flat lot that backs up to a tree lined berm for additional privacy. Call today for an appointment!
Courtesy: Keller Williams Keystone Realty, (717) 755-5599
View additional infoWelcome to 106 Fallsview Avenue in York Haven! This charming semi-detached home offers the perfect blend of comfort and potential, situated on a quiet street in a desirable neighborhood. Featuring 3 bedrooms, 1.5 baths, and a convenient first floor laundry this home provides ample space for all. The spacious layout includes a cozy living area, perfect for relaxing or entertaining guests. With a metal roof overhead, you'll enjoy added durability and peace of mind for years to come. Step outside to discover the spacious, almost fully fenced lot (a small section is currently set to the side), offering plenty of room for outdoor activities and enjoyment. Off-street parking adds convenience for residents and guests alike. Inside, updates include a water heater and forced air furnace, providing added comfort and efficiency. While the property may need some tender loving care, it presents a wonderful opportunity for the savvy buyer to restore and personalize to their liking. Don't miss out on the chance to make this house your own and bring it back to its full potential. Schedule a showing today and envision the possibilities that await at 106 Fallsview Avenue!
Courtesy: Berkshire Hathaway HomeServices Homesale Realty, (800) 383-3535
View additional infoThis custom Kuhn Bros log home on 1.86 acres looks better than the day it was built! Great care is evident both inside and out of the residence. Step inside this unique home and you will immediately see and feel the quality of the build with the vaulted ceilings and open staircase in the living room. This room offers a gas fireplace, wide plank hardwood floors and access through sliding doors to the rear porch. The half bath, floored in ceramic tile is just steps off the living room. The bright and spacious kitchen is a cookie bakers dream with large island, newly installed lighting to include lighting under the cabinets, granite countertops, many cabinets, fabulous pantry with pullouts as well a full stainless appliance package. The 16 X 15 ( estimate) primary first floor bedroom has a large walk in closet and attached full bath. Mudroom off kitchen boasts a new porcelain tile floor and access to the two car garage. The wide and open staircase from the living room takes you to the 2nd floor loft. Pause at the open interior balcony and take in the wood and workmanship from here. Its quite the view!! The loft is fully carpeted and would make a great office if your working remotely with sliders to 2nd floor balcony. Two bedrooms on this floor are fully carpeted, both quite large with vaulted open ceilings and closet space galore. The main bath here on the 2nd floor has ceramic tile flooring and comes with a whirlpool tub. The home has many recent updates to include but not limited to: New roof in October 2023, RV Electric hook up in 2022, Radon system in 2015, New carpet throughout 2nd floor in 2022, Power washed, stained and caulked logs in 2022 just to name a few. Take a walk across the almost two acres of property here and take in the front porch the rear balconies and roof lines. Plenty of space for outdoor equipment in the two sheds. The John Deere zero turn radius mower is also included in the sale at a $5000+ value. This home will make you feel like your in your mountain retreat every day of the week! Make an appointment, take your time to look around and you'll see this really is Home Sweet Home. How may I help you?Get property information, schedule a showing or find an agent |
|||||||||||||||||||||||||||||||||||||||||||||||||||||||||||||||||
Copyright © Metropolitan Regional Information Systems, Inc.


