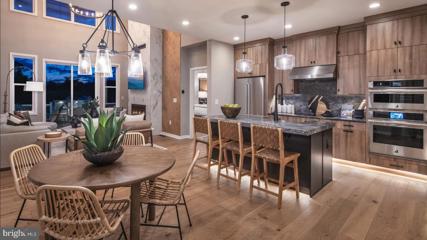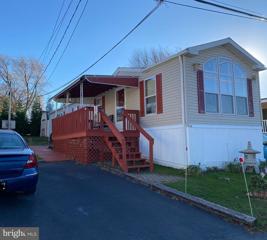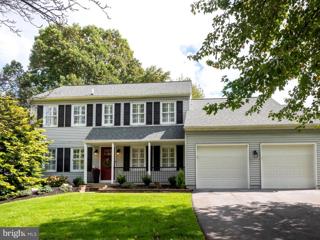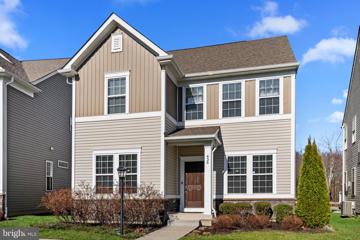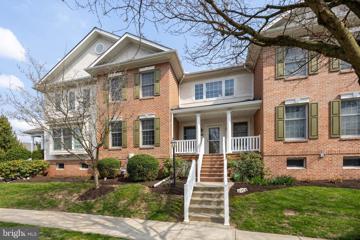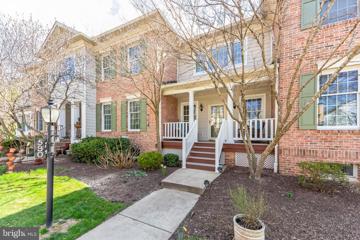 |  |
|
Glenmoore PA Real Estate & Homes for SaleWe were unable to find listings in Glenmoore, PA
Showing Homes Nearby Glenmoore, PA
Courtesy: Monument Sotheby's International Realty, (410) 525-5435
View additional infoThe Radek Elite features airy spaces perfect for entertaining and everyday living. The home opens with an impressive two-story foyer leading to the casual dining area and soaring two-story great room with desirable rear yard access. Adjacent, the well-designed kitchen is enhanced by a large center island with breakfast bar, plenty of counter and cabinet space, and a roomy pantry. The gracious primary bedroom suite is highlighted by a sizable walk-in closet and a gorgeous primary bath with a dual-sink vanity, a large luxe shower with seat, linen storage, and a private water closet. The second floor offers a generous loft with views of the great room. Secondary bedrooms, one with walk-in closet, the other with dual walk-in closets, share a hall bath with a dual-sink vanity. Additional highlights include easily accessible laundry off the everyday entry, a powder room, and plenty of additional storage.
Courtesy: Long & Foster Real Estate, Inc., (610) 225-7440
View additional infoFabulous opportunity to own a manufactured home in the quaint Springton Court, 55+ community. Many recent improvements including energy efficient HVAC with central air. Flooring has been upgraded to include carpet in bedrooms and plank flooring throughout the kitchen and other living areas. Enjoy this beautiful country setting on the spacious covered deck. Driveway parking. Large shed for extra storage in the rear yard. Schedule your appointment today! $625,0005 Autumn Lane Downingtown, PA 19335
Courtesy: Keller Williams Real Estate -Exton, (610) 363-4300
View additional infoOffer deadline of 11pm on Saturday April 20th! All offers to go to Molly Caso in PDF format! Welcome to 5 Autumn Lane, a beautiful 4-bedroom, 2.5-bathroom home nestled in Upper Uwchlan township within the award-winning Downingtown School District. As you approach the property via the long driveway, you'll be greeted by a meticulously landscaped front yard and serene surroundings. Upon entering the home through the covered front porch into the open foyer, you'll be captivated by the exquisite features. The first floor boasts stunning hardwood floors and neutral paint throughout, creating a warm and inviting atmosphere. To the left of the entryway is a spacious family room flooded with natural sunlight. Continuing through the home, you'll discover the stunning open kitchen, featuring ample cabinet space, granite countertops, stainless steel appliances, a tile backsplash, and an island perfect for meal prepping. The breakfast bar offers additional seating and a convenient spot for enjoying morning coffee. Adjacent to the kitchen is the dining room, bathed in natural light and adorned with a modern chandelier. Step down into the living room, where cozy nights by the fireplace await. This room boasts two large skylights and a ceiling fan for added comfort. A versatile front room provides the ideal space for a home office, playroom, or whatever your lifestyle may need. A powder room on the main floor adds convenience for guests and family alike. Completing the main level is a laundry room, offering everyday convenience. Upstairs, the luxurious primary bedroom awaits, featuring fresh carpeting, a ceiling fan, and ample space for a makeup vanity or seating area. Two large closets, including a walk-in, provide plenty of storage. The ensuite bathroom features a walk-in shower with a tile and glass surround. Three additional bedrooms on the upper level offer fresh carpeting, neutral paint, generous closet space, and natural light. A full hall bathroom with ample counter space ensures convenience and privacy for guests and family. Descend into the spacious finished basement, perfect for a playroom, home gym, office, or more. Step out onto the large back deck, ideal for quiet summer evenings and enjoying the peaceful surroundings. The spacious private backyard is perfect for hosting summer barbecues. This well-maintained, move-in-ready home is situated at the end of a private cul-de-sac, offering tranquility and privacy while still being conveniently located near modern conveniences, shopping, and great restaurants. With easy access to major roadways like Rt 100, the PA Turnpike, and Rt 30, getting anywhere you need is quick and effortless. Additionally, the home is near plenty of parks, including Marsh Creek, perfect for outdoor enthusiasts. Don't miss the opportunity to make 5 Autumn Lane your new home sweet home!
Courtesy: Keller Williams Real Estate - Newtown, (215) 860-4200
View additional infoPrepare to be captivated by this stunning, fully upgraded single home nestled in the vibrant Court at Chester Springs, within the esteemed Owen J Roberts School system. Seize the opportunity to own this immaculate 4 bed/3 bath residence, showcasing the coveted HUNTER floor plan. Boasting a prime location and a host of desirable features, a tranquil private backyard with wooded views, and a meticulously finished basement. Upon entering, you'll be embraced by the sheer elegance of this home, where beautiful engineered hardwood floors adorn the first floor, enhanced by recessed lighting throughout. To your right, a versatile living room/study room awaits, while to the left, you'll find a main floor bedroom accompanied by a full bath for added convenience. Enter into the expansive family room and kitchen area. This inviting family room is bathed in natural light, courtesy of its large windows. The luxurious kitchen is a culinary haven, featuring wood cabinetry, granite countertops, stainless steel appliances, gas cooking, and a substantial central island with convenient access shelves. Enjoy casual dining in the eat-in kitchen area, accompanied by a spacious pantry for storage needs. With ample counter and cabinet space, this kitchen is as functional as it is beautiful. Step outside onto the spacious maintenance-free patio, perfect for entertaining guests. Completing the first floor are two hall closets, one of which is a walk-in, providing ample storage options. Ascend the charming staircase to the second floor, where a large loft beckons, offering endless possibilities for your imagination. Whether you envision it as an office space or a playroom, this versatile area awaits your personal touch. The home also boasts a spacious master suite, complete with a ceiling fan, tray ceiling, linen closet, and a walk-in closet for ample storage. Pamper yourself in the attached master bath, adorned with upgraded granite countertops, wood cabinets, and designer tiles.Additionally, the second floor hosts two more bedrooms, each featuring ample closet space and ceiling fans, along with a generously sized hall bathroom. The second floor laundry area is equipped with an ozone machine, ensuring efficient and eco-friendly cleaning for your garments and linens. Don't overlook the FINISHED basement! A haven for entertainers, this well-lit space boasts a home theater and a separate home gym, offering the ultimate in relaxation and fitness options. This fantastic community offers residents access to a pool, pool house, tot lot, and a charming gathering area complete with a firepit. Situated just minutes from Route 100, Route 30, and the PA Turnpike, this conveniently located home provides easy access to transportation routes. Enjoy proximity to Marsh Creek State Park, Exton Mall, and the bustling Main Street at Exton, brimming with a plethora of dining and recreational options. Open House: Sunday, 4/21 11:00-1:00PM
Courtesy: Keller Williams Real Estate -Exton, (610) 363-4300
View additional infoIntroducing this impeccably crafted traditional home, seamlessly blending classic elegance with modern convenience. Step into the inviting ambiance of the main level, where gleaming hardwood floors pave the way to a spacious kitchen adorned with luxurious features including a butler's pantry, an expansive island, and abundant white cabinets juxtaposed with sleek black granite countertops. Adjacent lies a cozy breakfast nook adorned with custom built-ins and French doors leading to a charming family room, complete with a gas fireplace for cozy gatherings. Entertaining is effortless in the sophisticated living room and adjoining column-framed dining room, perfect for entertaining guests in style. Practicality meets luxury, with the inclusion of a convenient walk-in pantry, laundry room, and powder room rounding off this level. Ascend the stairs to discover a serene retreat on the upper level, where an elegant master suite awaits, boasting a spa-inspired en suite bathroom featuring a dual vanity, a walk-in tiled shower, and a thoughtfully designed closet. Accompanying this opulent suite are two generously sized bedrooms, each appointed with immaculate carpeting, and a full-size hallway bathroom. There are endless possibilities in the expansive finished lower level, complete with custom-made bookshelves, a powder room, and ample storage space for all your needs. Situated in an outstanding location, this home offers the perfect balance of tranquility and accessibility, with easy access to the PA Turnpike, shopping destinations, restaurants, and more. The charming community boasts an array of amenities, including trails, parks, a pool, tennis courts, a community center, and a library, all within walking distance. Experience the epitome of luxurious suburban living in this exceptional property.
Courtesy: Coldwell Banker Realty
View additional infoThis fabulous Eagleview townhome located in Downingtown School District, boasts 3 bedrooms and 2.5 baths and stands as one of the largest in the community. As you step onto the charming front porch with new decking, you're greeted by the spaciousness of the open floor plan. The main level features a large living room, flooded with natural light, flowing seamlessly into the foyer and dining room. The open kitchen, abundant with cabinets and storage, invites easy conversation with those in the Family Room, where a gas fireplace awaits. The kitchen is the heart of the home and entertaining is a breeze with the layout, whether you're enjoying a meal in the dining area or hosting guests on the private deck, or watching the game in the family room. A large walk-in pantry, conveniently located off the kitchen, also houses the washer and dryer. Upstairs, the master suite boasts a walk-in closet and en-suite bathroom. While the 2nd bedroom offers ample space for a king bed or bunkbeds, the third bedroom enjoys plenty of natural light and both share a full hall bath. The fully finished basement provides additional living space, including a separate area currently being used as an office. Outside you can relax on the patio swing while enjoying the spring weather. Located near the the town center, you can easily walk to movie nights, summer concerts, the weekly Farmers Market, restaurants and community amenities such as tennis, paddleball and swimming. When buying in Eagleview, you are not just purchasing a home, you're embracing a lifestyle. Your new home has recently been painted and it's proximity to main roads and shopping adds to the convenience of this desirable location. All room measurements are approx. How may I help you?Get property information, schedule a showing or find an agent |
|||||||||||||||||||||||||||||||||||||||||||||||||||||||||||||||||
Copyright © Metropolitan Regional Information Systems, Inc.


