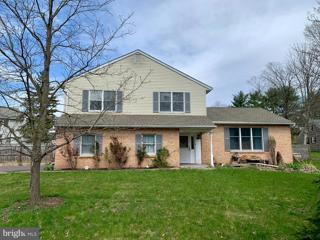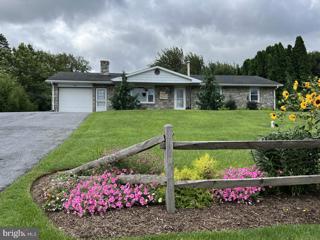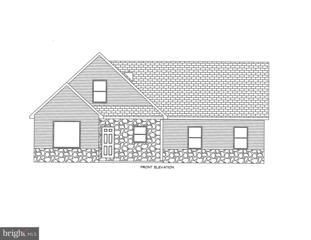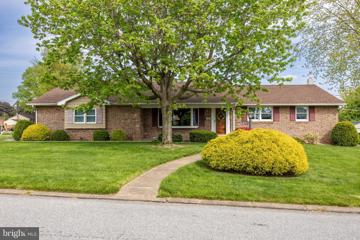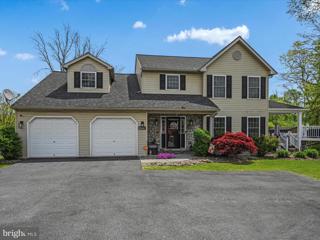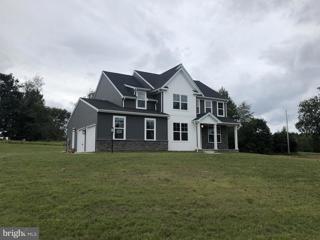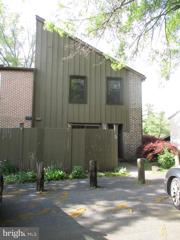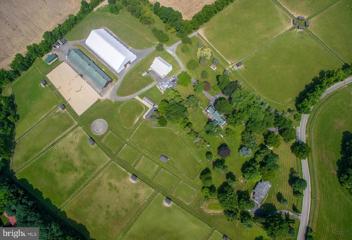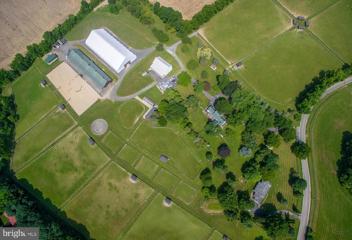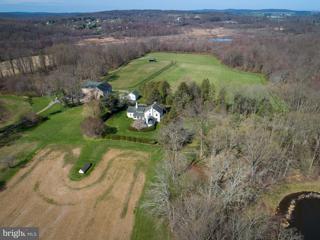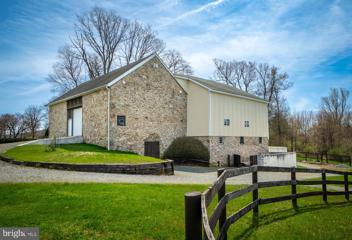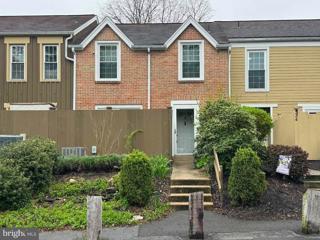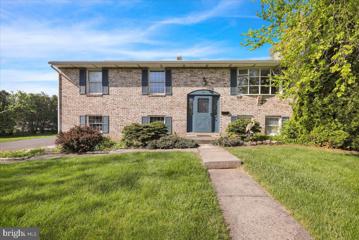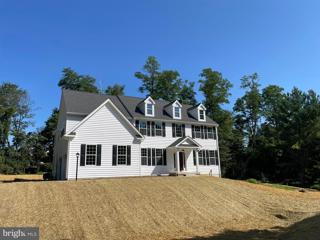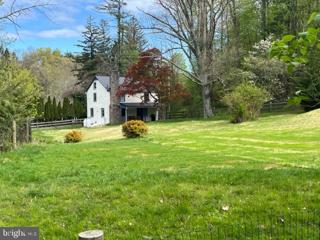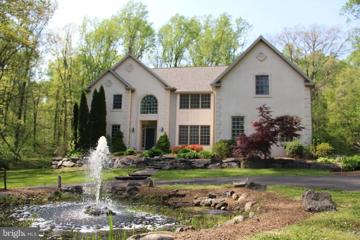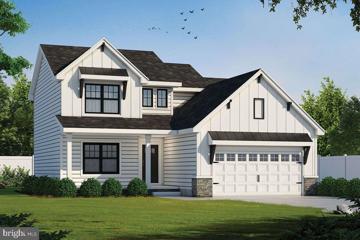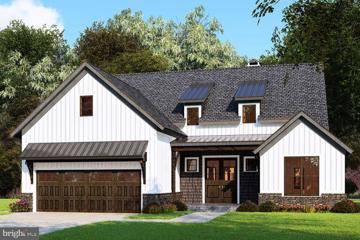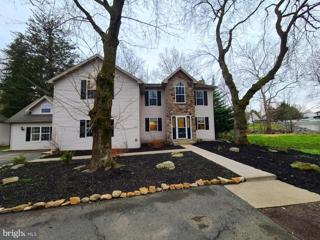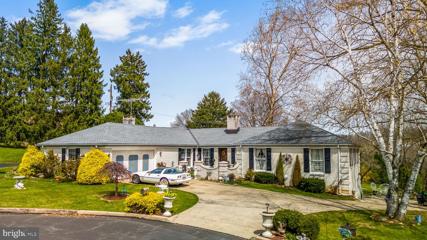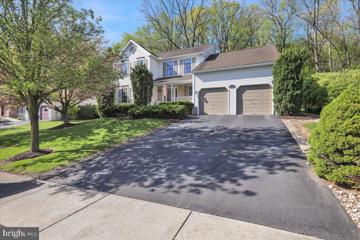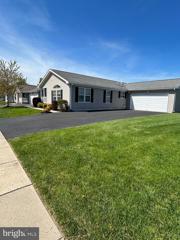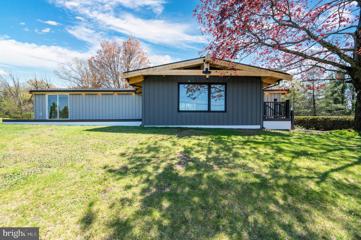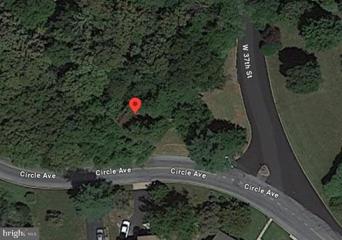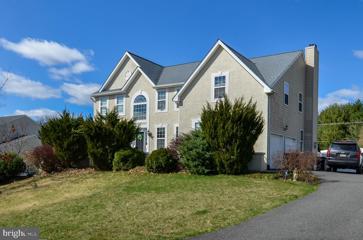 |  |
|
Geigertown PA Real Estate & Homes for SaleWe were unable to find listings in Geigertown, PA
Showing Homes Nearby Geigertown, PA
Courtesy: Century 21 Gold, (610) 779-2500
View additional infoSpacious two-story home with 3 large bedrooms, 2.5 bathrooms and a 2-car garage. This home has a split-level feel as you enter the foyer. The main level offers a formal living room with lots of windows providing natural lighting. The living room flows into the dining room and kitchen area. The kitchen offers plenty of countertops, cabinet storage and stainless appliances. If you like the ambiance of a fireplace, check out the family room with French doors that open to the rear patio. The private rear yard offers plenty of relaxation with a fire pit, gazebo area, above ground pool and a horseshoe pit. If you like convenience, thereâs a first-floor laundry and a half-bath (pool changing area). To top it off, the basement is partially finished for all your entertainment needs or for additional living space. There is also a koi pond out front. Come enjoy this home! $300,0002404 Main Street Narvon, PA 17555
Courtesy: Horning Farm Agency, (610) 286-5183
View additional infoThis property is being offered for sale at auction on Wednesday, May 15 @ 5:00 PM. List price is the suggested opening bid only and is not indicative of the final sale price. Open House: Saturday, April 20, 27, May 4 from 1-3PM or by appointment. TERMS: 10% down day of sale; settlement by July 8th 2024. TERMS BY: Benuel & Hannah Lapp. REAL ESTATE: Beautifully situated 1 story home w/1 car garage on 1/2 acre. This maintenance-free stone home, located along Conestoga Ridge Road (Rt. 23), has beautiful views of farmland valley. The home contains approx. 1,425 SF and has been meticulously maintained and updated with new vinyl plank flooring in the living room, dining room, hallway & bedrooms. The home features a living room w/stone wood burning FP & picture window; kitchen/ dining room; sunroom w/HW floor, cathedral ceiling, skylights & glass door to patio; 3 bedrooms; and 2 full baths w/new stone tile. The home has an attached oversized 1 car garage w/elec. opener, W&D hook-up & laundry sink; full basement w/ epoxy floor, wire shelving, coal stove & 4th bedroom; elec. radiant heat, mini-split (in sunroom), on site well & septic. The property also contains a 12 x 24 one-stall horse barn, a 12 x 20 storage shed w/dog kennel, paved driveway, mature shade trees, garden area, and flower beds.
Courtesy: BHHS Homesale Realty- Reading Berks, (800) 383-3535
View additional infoUnder construction, will be fully complete by end of may . Located in Exeter schools. Situated on just under a 1/2 acre lot. Offering 4 bedrooms, 2 full bathrooms and a 2 car attached garage. Once completed enjoy relaxing on your beautiful covered porch or trex deck. Features a first floor master bedroom as well as main floor laundry. Upstairs are the 3 additional bedrooms and the second full bathroom.
Courtesy: Keller Williams Realty Group, (610) 792-5900
View additional infoWelcome to 221 Laurelwood Drive located in the desirable Douglassville location of Amity Gardens. The front entrance of the home brings you into the spacious living room with crown molding and a large bay window installed in 2013. The dining room connects to the kitchen and also steps down to a family room with a wood burning fire place... this will surely be your favorite spot to entertain. The gleaming hard wood floors continue throughout to the 3 large bedrooms and full bath that was updated with a large walk in shower . The main bedroom with a 1/2 bath also includes a built in laundry area complete with stackable washer and dryer. The second and third bedrooms are large with great closet space and bedroom #2 even includes a laundry chute! The three-season sunroom and a large patio perfect for enjoying all types of weather and expanding your living space. Perennials and established plantings are situated throughout the yard and ready for you to relax and enjoy. There is a full basement with high ceilings that is partially finished and just waiting to be updated. The lower level includes a second laundry area and a workshop. Other features include an attached 2 car side entrance garage with doorway, large driveway and garden shed. This home has a nicely sized backyard and is situated on 0.34 acres. The location is great, in a neighborhood setting, close to grocery stores, parks, restaurants, and just a jump onto Route 422. Priced to sell, schedule your showing today! Open House Saturday May 4 th 12-2 PM; Sunday May 5th 1-3 PM Please make sure to copy both listing agents on all emails/text regarding property. Please review our presentation of offers before submitting any offer. Note sellers may or may not set an offer deadline. Use an acceptance date of 5/6/24 to be safe. Sellers reserve the right to accept an offer at any time. Listing office uses Earnnest App for all deposits, see documents for explanation. Please register your clients in advance if they will be visiting an open house without you. Consider registering yourself for an appointment during open house for communication purposes. All questions should be directed to the co-listing agent, Maria Hyland but both agents should be listed on documentation and again please refer to the presentation of offers.
Courtesy: Pagoda Realty, (610) 985-7700
View additional infoJust in time! Summer weather is quickly approaching so itâs the perfect time to buy this beautiful 4 bedroom home in Exeter Township. With a mostly private yard, a new covered porch and above ground pool youâll be set to sit back and relax. This home features so many fantastic amenities, you have to see it for yourself! Make a plan to see it soon or youâll miss out!! $650,1101845 Evans Road Pottstown, PA 19465
Courtesy: Realty One Group Restore - Collegeville, (215) 828-5330
View additional infoLot located on very secluded section of Evans Rd in North Coventry! Owen J Roberts School District! Featured is Rotelle built Aberdeen model. 3 bedroom 2 1/2 bath 2282 sq ft. Two car garage. HOUSE IS TO BE BUILT. Rotelle has various house plans available. They offer homes with packages that include stainless steel appliances, granite countertops, and oak treads with painted pine risers. They also offer a variety of options to make your home the dream you imagine! *Please Note: Pictures show options not included in the listed sales price or as a standard. Listing reflects price of the Aberdeen model. $221,5005 Club Lane Reading, PA 19607
Courtesy: RE/MAX Of Reading, (610) 670-2770
View additional infoFlying Hills end unit split townhome offering a brand new roof, 3 bedrooms, 2 1/2 baths and immediate possession ! There is both a front enclosed deck area and a rear patio off the living room . All rooms are good sized and the is a lower level family room or office area. Come and enjoy this sought after one of a kind community offering golf, pool, shopping and dining.
Courtesy: BHHS Fox & Roach-Malvern, (610) 647-2600
View additional infoWelcome to Whitewall Farm, where the harmonious blend of elegance and functionality defines the essence of equestrian excellence for a facility. Nestled on 33.1 acres of pristine land and accessible through a private gate, this top-notch estate boasts a Pennsylvania Farmhouse dating back to 1741/1809, exuding antique charm at every turn. The main home, meticulously remodeled and maintained, features 4 spacious bedrooms, 4.5 baths, and a blend of historic allure with modern comforts. With 4 fireplaces, deep sill windows, original floors lovingly refinished, and a recently updated kitchen, the residence offers a captivating ambiance for both relaxation and entertainment. Step outside onto the enclosed porch, leading to a fenced rear yard with a patio overlooking the picturesque farm. At the heart of this idyllic property stands an 8800 sq ft stable, constructed in 2007 with uncompromising attention to detail. Inside, discover 27 large matted stalls, each equipped with water, electric, and a grooming box, alongside amenities such as a rubber floor aisle, spacious tack room, office, feed room, and two wash stalls. Additional equine accommodations include two 4-stall shed rows, 17 pastures (12 with run-in sheds), and a round pen with screenings & rubber footing. For the discerning rider, Whitewall Farm offers premier outdoor and indoor arenas. The 110' x 240' outdoor ring and 100' x 200' indoor arena boast superior EquiFiber/Euro felt footing, ensuring optimal performance year-round. Meanwhile, the antique stone bank barn, impeccably maintained, provides ample storage space or potential for creative repurposing. Beyond the main residence and equestrian facilities, the property features a collection of charming outbuildings, including a stone Summer Kitchen, Spring House, Shavings Shed, Manure Storage, and Garden Shed. Additionally, there is a 3 bedroom 2.5 bath 1,800 square foot brick ranch home with a separate entrance that offers versatility as a rental opportunity or staff accommodation. From its inviting curb appeal to its meticulously designed equestrian amenities, Whitewall Farm stands as a testament to thoughtful craftsmanship and an unwavering commitment to excellence. Whether enjoyed privately or leveraged for business, this exceptional estate offers a world-class riding experience like no other. Located in picturesque Chester County, Pennsylvania, this property offers unparalleled access to a thriving equestrian community. With its proximity to renowned equestrian events, Olympic-level trainers, and world-class veterinary care, everything you need for your equine pursuits is right at your fingertips. Whether you're a seasoned competitor or a passionate enthusiast, this vibrant equestrian hub provides the perfect investment opportunity and/or setting to pursue your passions and enjoy the finest in equine excellence. NOTE: This farm is not available for lease. It can not be subdivided.
Courtesy: BHHS Fox & Roach-Malvern, (610) 647-2600
View additional infoWelcome to Whitewall Farm, where the harmonious blend of elegance and functionality defines the essence of equestrian excellence for a facility. Nestled on 33.1 acres of pristine land and accessible through a private gate, this top-notch estate boasts a Pennsylvania Farmhouse dating back to 1741/1809, exuding antique charm at every turn. The main home, meticulously remodeled and maintained, features 4 spacious bedrooms, 4.5 baths, and a blend of historic allure with modern comforts. With 4 fireplaces, deep sill windows, original floors lovingly refinished, and a recently updated kitchen, the residence offers a captivating ambiance for both relaxation and entertainment. Step outside onto the enclosed porch, leading to a fenced rear yard with a patio overlooking the picturesque farm. At the heart of this idyllic property stands an 8800 sq ft stable, constructed in 2007 with uncompromising attention to detail. Inside, discover 27 large matted stalls, each equipped with water, electric, and a grooming box, alongside amenities such as a rubber floor aisle, spacious tack room, office, feed room, and two wash stalls. Additional equine accommodations include two 4-stall shed rows, 17 pastures (12 with run-in sheds), and a round pen with screenings & rubber footing. For the discerning rider, Whitewall Farm offers premier outdoor and indoor arenas. The 110' x 240' outdoor ring and 100' x 200' indoor arena boast superior EquiFiber/Euro felt footing, ensuring optimal performance year-round. Meanwhile, the antique stone bank barn, impeccably maintained, provides ample storage space or potential for creative repurposing. Beyond the main residence and equestrian facilities, the property features a collection of charming outbuildings, including a stone Summer Kitchen, Spring House, Shavings Shed, Manure Storage, and Garden Shed. Additionally, there is a 3 bedroom 2.5 bath 1,800 square foot brick ranch home with a separate entrance that offers versatility as a rental opportunity or staff accommodation. From its inviting curb appeal to its meticulously designed equestrian amenities, Whitewall Farm stands as a testament to thoughtful craftsmanship and an unwavering commitment to excellence. Whether enjoyed privately or leveraged for business, this exceptional estate offers a world-class riding experience like no other. Located in picturesque Chester County, Pennsylvania, this property offers unparalleled access to a thriving equestrian community. With its proximity to renowned equestrian events, Olympic-level trainers, and world-class veterinary care, everything you need for your equine pursuits is right at your fingertips. Whether you're a seasoned competitor or a passionate enthusiast, this vibrant equestrian hub provides the perfect investment opportunity and/or setting to pursue your passions and enjoy the finest in equine excellence. Please note this property is not available to lease. $2,400,0003639 Conestoga Road Glenmoore, PA 19343
Courtesy: James A Cochrane Inc, (610) 469-6100
View additional infoSituated in the heart of East Nantmeal Township is this exquisite 30 acre estate. The farm immediately welcomes you with a long tree lined driveway leading to home, barn and pastures. The property is privately situated on the 30 acres and is surrounded by 344 acres of restricted land. The home boasts 4,450 square feet with a charming foyer, grand living room with high ceilings, formal dining room, formal sitting room and a large kitchen and mudroom. Each room is spacious and features beautiful fireplaces and hardwood floors. You will also find a 4 seasons sun room with an expansive view and access to the back patio and lawn. Enjoy your cup of coffee while watching birds and wildlife. The second floor features 3 bedrooms and 2 full bathrooms with two staircases and a 3rd floor attic with ample storage and a cedar closet. The equestrian will love to have their horses stabled in this 8 stall barn that includes ample pasture with run in sheds. The large bank barn also has room for tractors and any farm equipment as well as a bonus woodworking room! This is a rare opportunity to own an exceptional farm in a sought after area. Please contact us so we can show you a tour of this exquisite property. $2,400,0003639 Conestoga Road Glenmoore, PA 19343
Courtesy: James A Cochrane Inc, (610) 469-6100
View additional infoSituated in the heart of East Nantmeal Township is this exquisite 30 acre estate. The farm immediately welcomes you with a long tree lined driveway leading to home, barn and pastures. The property is privately situated on the 30 acres and is surrounded by 344 acres of restricted land. The home boasts 4,450 square feet with a charming foyer, grand living room with high ceilings, formal dining room, formal sitting room and a large kitchen and mudroom. Each room is spacious and features beautiful fireplaces and hardwood floors. You will also find a 4 seasons sun room with an expansive view and access to the back patio and lawn. Enjoy your cup of coffee while watching birds and wildlife. The second floor features 3 bedrooms and 2 full bathrooms with two staircases and a 3rd floor attic with ample storage and a cedar closet. The equestrian will love to have their horses stabled in this 8 stall barn that includes ample pasture with run in sheds. The large bank barn also has room for tractors and any farm equipment as well as a bonus woodworking room! This is a rare opportunity to own an exceptional farm in a sought after area. Please contact us so we can show you a tour of this exquisite property. $265,00025 Medinah Drive Reading, PA 19607
Courtesy: Springer Realty Group, (484) 498-4000
View additional infoWelcome to luxury living at Flying Hill Golf Course community! Nestled within this prestigious neighborhood, this brick townhouse has been meticulously prepared for its new owner. Step inside to find a freshly painted interior, from walls to ceilings to trim, ensuring a pristine canvas for your personal touch. Professionally cleaned, this home awaits your arrival â just unpack and settle in! As you enter, a double-covered entryway welcomes you, offering protection from the elements on colder days. Inside, you'll discover convenient storage closets providing ample space for your belongings. To the left, a spacious eat-in kitchen awaits, complete with abundant cabinetry and newer appliances. Step further into the home to find a dining room adorned with newer flooring, ideal for hosting gatherings or intimate meals. The lower level great room features a cozy wood-burning brick fireplace, perfect for warming up during chilly winter evenings. From the great room, a large sliding door leads to a covered patio, offering a stunning view of the Flying Hills Golf Course â a picturesque backdrop for relaxation and entertaining. For additional living space, venture downstairs to discover a bonus family room with ample storage opportunities and a conveniently located laundry and utility closet. As you ascend to the upper levels, three generously sized bedrooms await. The master suite boasts a vaulted ceiling, a ceiling fan, a walk-in closet, and a full bath. Two additional spacious bedrooms share a full bath, ensuring ample accommodation for family or guests. With its convenient layout, luxurious updates, and unbeatable location, this townhouse won't stay on the market for long. Schedule your showing today and seize the opportunity to call this exceptional property your new home!
Courtesy: Keller Williams Platinum Realty, (610) 898-1441
View additional infoWelcome to 6 Aspen Court, a bi-level home situated on a spacious and quiet 0.42 acre cul-de-sac lot in Amity Gardens! This 2,000+ square foot house has 4 bedrooms, 2 1/2 baths; the main level consists of the living and dining room, an updated kitchen with all appliances remaining, 3 bedrooms, 1 full bath and attic access for all your storage needs. The full, daylight lower level offers a powder room for convenience and a large family room with dry bar, wood stove, and glass sliders to the large, partially covered patio and private back yard perfect for both entertaining and relaxing alike. Additionally, you will find the 4th bedroom and a full bathroom along with another large living/rec/family room with private access from the side of the house. This part of the home would make the perfect set up for in-law or nanny quarters. Come take a look at this ready to move in home within the Daniel Boone School District, you won't want to miss it! Showings begin with the OPEN HOUSE scheduled for Thursday, May 2nd from 5pm-7pm! $1,000,000Coventryville Road Pottstown, PA 19465
Courtesy: RE/MAX Action Associates, (610) 363-2001
View additional infoUPDATE! Have your agent read agent remarks. HOUSE IS TO BE BUILT. This lot does NOT have a builder tie-in. DO NOT WALK LOT WITHOUT AN APPOINTMENT. Rotell(e) is a great, local builder, with many homes to choose from that a potential Buyer for the lot may want to work with. This price includes the lot. Lot is also listed separately at PACT2053320. Schedule with Rotell(e) to take a look at all of the various house plans they have available. They offer homes with packages that include stainless steel appliances, granite countertops, and oak treads with painted pine risers. They also offer a variety of options to make your home the dream you imagine! Call today and speak to one of our Home Experts at Studio (e), and mention this lot. For more than 30 years, family-owned and operated Rotell(e) Development Company has been Pennsylvania's premier homebuilder and environmentally responsible land developer. Headquartered in South Coventry, they pride themselves in their workmanship and stand behind every detail of each home they build. *Please Note: Pictures show options not included in the listed sales price or as a standard. Listing reflects price of the St. Andrews in the (e) + series.
Courtesy: RE/MAX Of Reading, (610) 670-2770
View additional infoCirca 1800, this clever "small house" offers an updated kitchen, bath, heating, paint work, septic, water management system and much more. Situated on 1.326 Acres this country farmhouse has a lovely lot with a stream, pond and even a barn. The all new septic system is a real plus along with the modern gas warm air heat. With a small amount of effort the yard can be completely fenced for your children or pets. The bank barn with a work shop area and 2 car garage offer abundant storage and a host of options for an art studio, car parts storage or other things. Just a hop away from Nolde Forest and Ledgerock Golf Course, this convenient location can all be yours. Ready for move in shortly, this house is a must see for this price range.
Courtesy: Godfrey Properties, (484) 326-5000
View additional infoStunning and stately colonial in beautiful South Coventry Township....Owen J. Roberts School District, French Creek Elementary......this large 6+ acre lot will offer you space for outdoor recreation and entertainment.....convenient oversized 3 car garage side turned garage with a a stylish circular driveway and pond to compliment the curb appeal of this home....Stucco will be remediated, and Certainteed siding will be installed....The buyers can pick their colors! You can see a rendering in the first picture. Some of the treatments at the gables and under the front windows are an upgrade.....Welcome home to 3181 Chestnut Hill Road, entering into a two story foyer with a chandelier hoist for easy maintenance and cleaning.....powder room off the foyer hallway for added convenience on the main level living area.....The kitchen is one of the many special spaces in this home......warm, rich wood cabinetry, with upgraded granite counters, an updated garden window to invite the sunlight in, an oversized island, and the the appliance package includes a propane cooktop, double oven, stainless steel dishwasher and stainless refrigerator....there is a back staircase going to the second floor as a bonus off the kitchen... ...The breakfast area is right off of the kitchen and offers sliders to the patio space, ready for the warm weather entertaining....And, speaking of entertaining, the dining room is a great space to entertain family and friends.....The two story family room offers a stone fireplace with a pellet insert, upgraded laminate flooring. There is a formal living room that offers many of the possibilities and it flows right into a room that could be an in-home office, main floor bedroom, playroom, etc. The second floor primary bedroom is a wonderful space.....lots of room for bedroom furniture, cathedral ceiling, ample closet space, and a lux primary bath in the suite with a soaking tub and oversized shower stall....but, there are two great surprises in this room.....a sitting room off the primary bedroom, which could make a great in-home office, nursery, gym, reading room, etc.....and the attic, which is unfinished now, can be finished for a giant walk "up" closet or yet another room.....The four other spare bedrooms are all generously sized....and there are two full bathrooms to service the second floor....The basement is almost completely finished, but, does offer great storage where unfinished.....the basement features a media area/home theatre, complete with theatre seats, screen and projector, living room space, and bonus area......the attached oversized 3 car garage features lots of storage space too. The list of updates include a new roof in February 2023 with a 25 warranty . New skylights in 2023. New wood Pella sliding door in the kitchen 2022/2023...New garden window in the kitchen in 2022....The side door was replaced in 2023......Latest service on heater was 1/24, New heat pump units in 2018, Smart NEST thermostats... Seller added the Chandelier lift. The dual HVAC units were added for more efficiency...A new garage door opener was installed in 2022....Kitchen GE Profile refrigerator 2019, Bosch dishwasher 2021....Replaced vent hood over cooktop 2021.....A one year AHS home warranty will be conveyed at settlement with purchase. $461,5001 Golfview Lane Reading, PA 19606
Courtesy: Coldwell Banker Realty
View additional info******THIS IS A SAMPLE OF AN 2200 SF 2 STORY HOME THAT CAN BE BUILT YOU MAY CHOOSE A DIFFERENT PLAN FOR MORE OR LESS BEDROOMS OR ADDITIONAL SPACE ******** ***Photos may include modifications not built into the base price of the home. Pictures are samples of homes that could be built by Bob Billman Building Contractor! Bring your plans or we can help you design a floor plan. Quality craftsmanship by this local custom builder. Allowance includes above mid-grade materials for cabinets, granite and flooring. ***9 foot and cathedral/vaulted ceilings will have an additional cost*** $466,0001 Golfview Lane Reading, PA 19606
Courtesy: Coldwell Banker Realty, (610) 373-9900
View additional info******THIS IS A SAMPLE OF AN 2100 SF 2 RANCH HOME THAT CAN BE BUILT YOU MAY CHOOSE A DIFFERENT PLAN FOR MORE OR LESS BEDROOMS OR ADDITIONAL SPACE ******** ***Photos may include modifications not built into the base price of the home. Pictures are samples of homes that could be built by Bob Billman Building Contractor! Bring your plans or we can help you design a floor plan. Quality craftsmanship by this local custom builder. Allowance includes above mid-grade materials for cabinets, granite and flooring. ***9 foot and cathedral/vaulted ceilings will have an additional cost***
Courtesy: Coldwell Banker Realty, (717) 534-2442
View additional infoWelcome to your Exeter Township haven! This custom-built contemporary home, nestled on 1.74 acres, epitomizes modern luxury. Step inside to discover a smart home outfitted with brand new appliances and gleaming hardwood floors throughout. The open floor plan, illuminated by recessed lighting, sets the stage for effortless entertaining. Unwind by the cozy brick gas fireplace in the living room, complete with custom built-ins and a wet bar. The chef's kitchen boasts granite countertops, stainless steel appliances, and abundant storage, making meal prep a joy. The main floor features a spacious bedroom with ample closet space, while upstairs, the master suite beckons with a cathedral ceiling, two spacious closets, and a private balcony overlooking the picturesque backyard and stream. Includes a detached, two-car garage with ample fully-finished space on the second level which has been approved for use as an office. With its prime location, brand new appliances, and hardwood floors, this home is the epitome of luxury living. Welcome home! $585,0005 Heather Court Reading, PA 19606
Courtesy: Weichert Realtors Neighborhood One, (610) 670-6566
View additional infoYour own Private Paradise Awaits on a Cul-de-Sac! Imagine unwinding on your patio and enjoying the privacy of your own expansive backyard. This 3-bedroom, 1.5-bathroom home with two first floor wood burning fireplaces sits on a cul-de-sac and offers the perfect blend of indoor and outdoor living. Spread out on a generous .84 acre lot you can create your dream backyard oasis. Relax in the gazebo, dine under the pergola, or host summer soirées on one of the multiple patios. Inside, the home offers a comfortable and functional layout. There is an eat-in kitchen, large dining room with vaulted ceilings. The fully finished basement features a wood burning fireplace, a wet bar and cooking area, along with a walkout. With two separate 2-car garages, there's ample space for all your vehicles and storage needs. This home is ideal for: -People seeking a spacious and private retreat -Entertainers who love to host gatherings -Nature lovers who appreciate the beauty of their surroundings Don't miss out on this opportunity to own a piece of paradise! Schedule a showing today! $524,9004594 Dunham Drive Reading, PA 19606
Courtesy: RE/MAX Of Reading, (610) 670-2770
View additional infoWelcome to this well maintained home in Exeter Township with an abundance of great features. The dining room is just the right size for your holiday dinners. The delightful sunny kitchen makes cooking a breeze with granite countertops, a breakfast bar, an island and an abundance of cabinets. You can enjoy the view of the back yard and patio from the breakfast area as you have your morning coffee. Relax in front of the gas fireplace in the family room on those cold winter nights. There is also a powder room, living room and laundry on the main level. Upstairs is a large primary suite with a spacious walk in closet and private bath. You will also find three other good sized bedrooms, or use one of the rooms for a great private office. The lower level is nicely finished with a sitting area , two game areas and a powder room. A wonderful recently added feature is the first floor In-law suite with a kitchenette, living room, bedroom and bath with a walk in shower. This suite also has separate electric panel, heating and air conditioning systems. There is a door to the patio for private entry. Welcome Home!
Courtesy: Keller Williams Realty Group, (610) 792-5900
View additional infoAdult 55+ Community, Large 3 Bed, 2 Bath plus 2 car garage. This home is very spacious and open with a 16' Family room with sliders to porch in front of home. Primary Bedroom 17' with walk in closet and private bathroom. Fully equiped kitchen with Stainless Stell Refrigerator, smooth top range, built in Microwave, Dishwasher and Garbage Disposal. Lot Lease Fee includes, Club House (Game Room, gathering room,Kitchen, Gym) Outdoor heated pool, Trash, Snow on streets and sidewalks, grass cutting. You can enjoy all the festivities and activities. Come and enjoy life without the work. Won't last long!! $374,00038 Fitterling Road Mohnton, PA 19540Open House: Saturday, 5/11 12:00-2:00PM
Courtesy: Realty One Group Exclusive, (484) 975-6400
View additional infoStep into your dream home â with a picturesque oasis offering breathtaking views that greet you at every turn. The home is fully remodelled with brand new roof in which it was installed on January of this year and brand new windows in every room. As you enter, you will be introduce by the soothing melodies streaming from the built-in Bluetooth speakers, effortlessly integrated into the spacious living room, where relaxation meets entertainment. Every corner exudes elegance and functionality, from the sleek real wood kitchen cabinets adorned with soft-close technology to the gleaming array of brand-new appliances, ensuring culinary bliss from fridge to washer and dryer. Indulge in the ultimate relaxation experience in the main bathroom, where a rejuvenating rain shower head awaits, transforming your daily routine into a spa-like escape. Embrace a lifestyle of comfort, sophistication, and harmony with nature, where each detail is thoughtfully designed to elevate your living experience to new heights. Welcome home to modern living redefined. $114,900220 W 37TH Street Reading, PA 19606
Courtesy: Coldwell Banker Realty, (215) 641-2727
View additional infoThis former 3 bedroom 1 bath residence sits on a unique and expansive .80/acre corner lot and offers spectacular views. The property is offered as-is condition. Located in Exeter Township, the property, prior to being a residence, was a recognized stop on the Birdsboro Street Railway offering a place to rest and get refreshments. Now is your chance to revitalize what is there or reimagine with a complete tear down. The neighborhood is in a great location near shopping, schools, and major routes. It is advised that all interested buyers do a walk through of the land, but DO NOT ENTER the building itself for safety reasons. It is the buyer's responsibility to educate and perform due diligence prior to making an offer. Buyer is responsible for obtaining and satisfying U&O Certification requirements.
Courtesy: Real of Pennsylvania, 8554500442
View additional infoWelcome to this expansive Colonial home nestled in the High Meadows neighborhood of Douglasville. Upon arrival, you're greeted by an inviting paver block front terrace, setting the tone for relaxation. Step inside to discover a bright & airy 2-story foyer, flanked by a formal living room & office space, perfect for both relaxation & productivity. At the heart of the home lies the beautifully remodeled kitchen, boasting a 9-foot island w/ seating, adorned w/ exquisite Granite & Travertine backsplash. Wolf Cabinets w/ soft-close doors & drawers, stainless steel appliances, & under-cabinet lighting complete the culinary space. Adjacent to the kitchen, the family room features a captivating gas fireplace w/ a matching granite surround, creating a cozy ambiance. Flowing seamlessly from the kitchen is an oversized breakfast area, adorned w/ a wall of windows & a breakfast bar. Step through the slider to the rear paver patio, uniquely wrapping around to the front of the home, offering an ideal space for outdoor entertainment. Upstairs, you'll find 5 generously sized bedrooms & 2 full baths. The Master Suite is a retreat in itself, boasting a sitting area, an oversized bathroom, & 2 large walk-in closets. The lower level of the home is tastefully finished, featuring a family room, full bath, & an outside entrance w/ a slider & double-wide staircase walk-up. Additionally, this property boasts a large fenced-in yard, providing both privacy & a safe space for outdoor activities. How may I help you?Get property information, schedule a showing or find an agent |
|||||||||||||||||||||||||||||||||||||||||||||||||||||||||||||||||
Copyright © Metropolitan Regional Information Systems, Inc.


