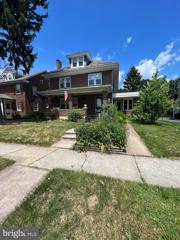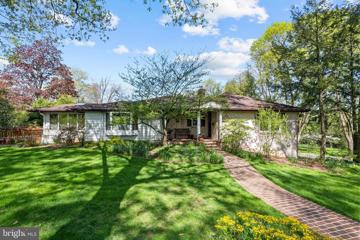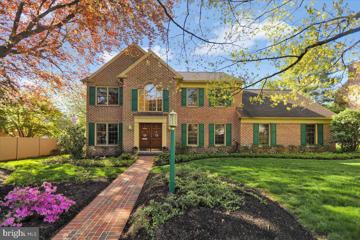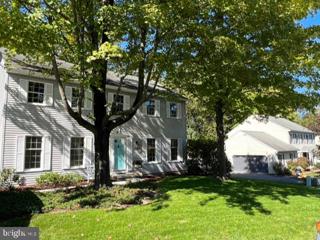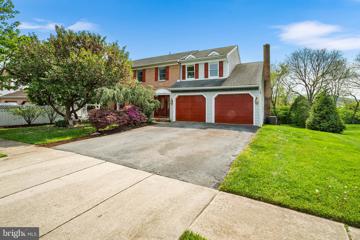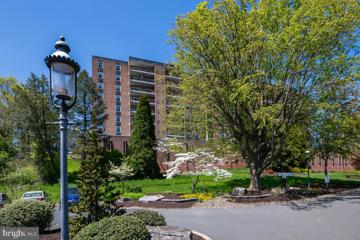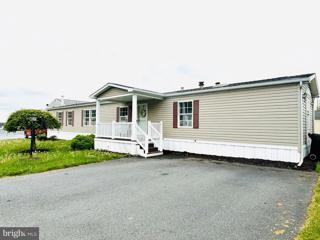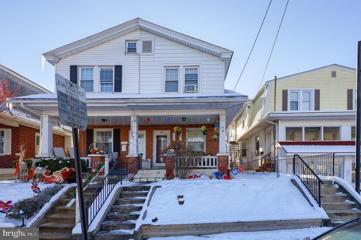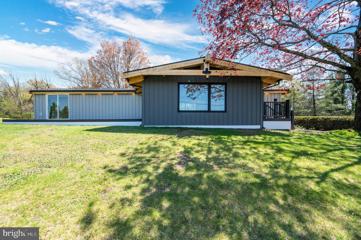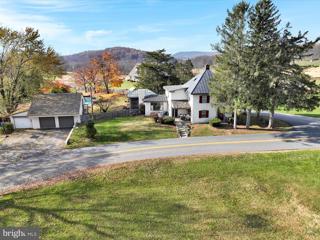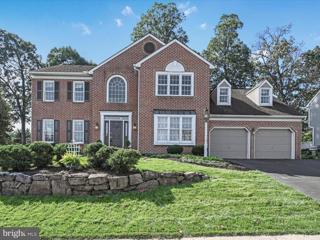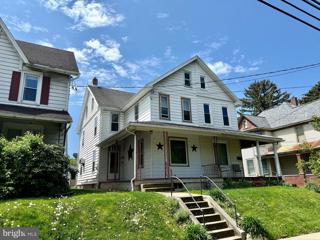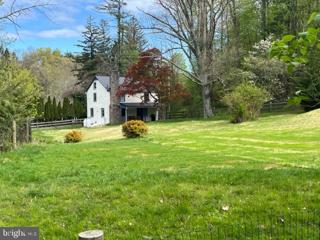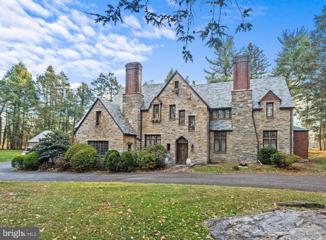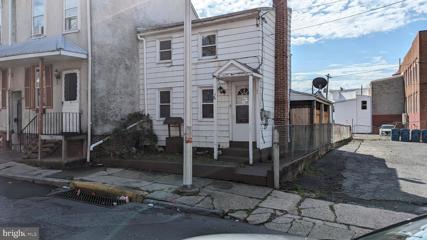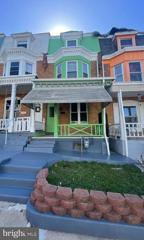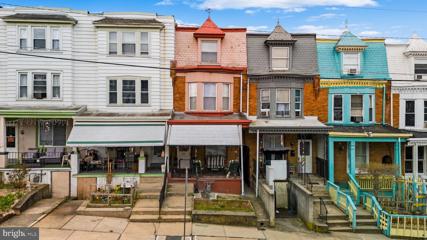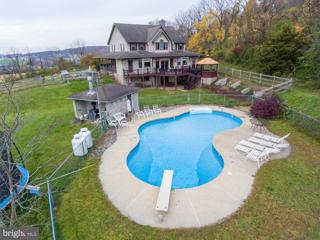 |  |
|
Fritztown PA Real Estate & Homes for SaleWe were unable to find listings in Fritztown, PA
Showing Homes Nearby Fritztown, PA
$349,900403 Lancaster Shillington, PA 19607
Courtesy: Lehigh Valley Just Listed, LLC, (484) 259-7062
View additional infoCheck out this large 5 bedroom brick house with a in law attached apt. This house features 5 bedroom fenced in back yard with patio. There are some hardwood floors with a working fire place. This house is great for the work out of the house professional with the second unit . There are many other great features check it out easy to show.
Courtesy: Century 21 Gold, (610) 779-2500
View additional infoImmaculate Birdland ranch with 5 bedrooms and three full baths and over 3,500 square feet of living space! The beautiful brick walk-way leads you to a covered front porch. There is hardwood flooring throughout most of the main level, as well as a large foyer with a coat closet, which leads you into the very spacious, formal living room with recessed lighting and tons of windows for lots of natural light. The dining room with a double closet for storage is connected to the living room and is right off the kitchen. The lovely kitchen has everything you need with a built-in oven, cooktop and a large breakfast nook that holds a movable island with seating. The all season sunroom offers additional living space and has window surround, luxury plank flooring, bow windows, skylights and view of the rear yard and lovely landscaping. The primary bedroom is huge with the addition and has a bay window, two walk-in closets and spacious sitting area with skylights, and slider access to the stunning side deck. The primary bath has a double vanity, tile flooring, linen closet and stall shower. Two bedrooms share a Jack-n-Jill bath and both have large closets. The finished walkout lower level has a great family room with a brick, gas insert fireplace. Also on this level are 2 additional spacious bedrooms and a remodeled bath with beautiful shower, as well as the laundry room. With a few adjustments, this would make a perfect in-law suite or multi generational living space. Walk-out lower level to the stamped concrete patio and totally fenced yard, with incredible landscaping with lots of perennialâs! Some additional amenities include a generator, newer windows and coverings and newer driveway. This corner property on .38 acres will not last long! Open House: Saturday, 5/18 1:00-3:00PM
Courtesy: Keller Williams Platinum Realty, (610) 898-1441
View additional infoWelcome to 1140 Cleveland Avenue located in the heart of Wyomissing in a mature tree setting built by George Good. This stunning all brick four-bedroom, two-story colonial home offers a variety of features that make it an attractive option for potential buyers. As you enter the main floor, you are greeted by a formal living room that can also serve as a library or office. Adjacent to the living room is a formal dining room, perfect for hosting special gatherings and entertaining guests. The kitchen is equipped with solid cherry wood cabinets, including a pantry wall, a center island with Corian countertops, a cooktop, built-in wall oven and microwave, and a breakfast area. Pocket doors that lead to a warm and inviting family room, complete with a wood-burning brick fireplace. Additionally, there is a three-season sunroom with four glass sliding doors, providing a tranquil space to relax and enjoy the surrounding views. The main level also includes a laundry area and a half bath for added convenience. Moving upstairs, you will find four bedrooms, each offering their own unique charm. The primary bedroom suite serves as a personal retreat, featuring a gorgeous full bath and a desirable walk-in dressing room with six large closets. The three other bedrooms are equally beautiful and share a second full bath. The basement of the home has a spacious finished area that can be utilized as a family room or game room, providing ample space for family enjoyment. There is also a half bath in the basement. Additionally, the basement offers an unfinished section that can be used for an exercise area or storage purposes. This property includes a two-car rear entry garage with an extended storage area. The garage door opener is new, adding to the convenience of the home. The exterior of the property features vinyl fencing and a gate, providing privacy and security. Other notable features of the home include gas heat, central air conditioning, oak hardwood floors, a hardwired security system, an inground sprinkler system in the front yard, and in-wall surround sound speakers. Overall, this stunning home offers a wealth of special features and amenities that make it an appealing choice for those seeking a comfortable and stylish living space. Conveniently close to everything and adjacent to Happy Hollow Park. Call me today for your very own private tour.
Courtesy: RE/MAX Of Reading, (610) 670-2770
View additional infoWalk to the pool this summer! Live in a Park Setting!!Rare opportunity to own this 5 bedroom 3 and a half bath two story home that backs up to walking trails and Shillington Park. Spacious center foyer with wood flooring. There is a formal living room with Crown moldings and a dining room with wood flooring. You can relax in the family room with a woodburning fireplace. The kitchen boasts an island with a hard surface countertop. The brand new stainless steel appliances remain with the property. The kitchen opens up to the sunroom that overlooks the private fenced back yard. The sunroom has skylights, ceiling fans and an exit to the deck. You will love the convenience of a first floor laundry and full bath with new vanity. also, there is the possibility of a first floor bedroom. Upstairs you have the Primary bedroom with a full bathroom and walk in closet. There are three other generous sized bedrooms on the second floor and a hallway full bath. The lower level has a powder room, a finished bedroom with carpeting and closets. Another section of the basement is drywalled, painted and ready for flooring. There is a walk out basement with easy access to the wooded backyard. Cool off this year with central air conditioning. This home is close to Governor Mifflin Schools, major highways, and all conveniences. $695,0003 Forest Road Mohnton, PA 19540
Courtesy: Coldwell Banker Realty, (610) 373-9900
View additional infoWelcome to this exquisite home in Governor Mifflin Schools. Nestled in the prestigious Community of Highland Forest with breathtaking panoramic views that reach as far as 35 miles to the Blue Mountains. This home boasts of elegance with alluring private gardens and fine craftsmanship found through the home. Quality and details are evident with plenty of windows and multiple French doors provide an abundance of natural light and attractive Brazilian wood floors throughout main floor. Entering through the stately double doors of this stunning home to a welcoming two-story airy foyer with double staircase and extensive flowing floor plan. Formal dining room with French doors is adjoined to the kitchen, perfect for entertaining guests. The modern contemporary kitchen offers custom cabinetry, granite countertops and backsplash, double ovens, island with cooktop and breakfast nook. Spacious and bright great room with fireplace, Juliet balcony and immense windows provide impressive views of the city below. Secondary family room with fireplace, a home office/ den, laundry room, two half baths, and mudroom with access to the oversized three car garage completes the main floor. Heading upstairs to the large ownerâs suite with dual walk-in closets and magnificent views. The Ensuite bath has a whirlpool tub, tiled shower, and dual sink vanity. Rounding out the upper level is three additional bedrooms, a second full hall bath and a large unfinished bonus room above the garage. On the lower level, you will find an in- law quarters with second full kitchen along with a living room, full bath, and large utility room. The subbasement consists of an opportune 35'x20' studio with temperature (Heat and AC) and humidity control, and a private entrance. Endless possibilities for this space!!! Take the entertaining outdoors with an extensive patio with fountain and an impressive deck overlooking the private tree lined backyard. Pride of Ownership shows with making this home efficient and economical with recently installed Geothermal system and solar panels, cutting monthly bills in half!!! Other recent improvements were in 2020, the back and sides of the exterior walls were replaced with highly durable, low maintenance Fiber Cement siding, Hardie Plank, makes it a green building material and durability for up to 30 years. A whole home security system that covers the interior, exterior and sensors/detectors throughout the home. This spectacular home has breathtaking features that you will only find here!!! Donât wait to see this one!!! $314,777197 Heather Reading, PA 19610
Courtesy: RE/MAX Of Reading, (610) 670-2770
View additional infoMULTIPLE OFFERS, DEADLINE TO SUBMIT, NOON 5/14. Charming Stone Hill Farms end unit townhome with one floor living. Large main floor owner's suite complete with a totally renovated full bathroom featuring a beautiful walk in shower and plenty of closet space. Walk through the front door and you will love the soaring vaulted ceilings, and the beautiful open yet cozy floor plan. Brand new kitchen with beautiful custom upscale touches everywhere. Upstairs you will find another totally renovated bathroom, plus 2 sizable bedrooms for a total of 3 bedrooms. No expense spared, this unit is a rare find with plenty of parking right by the front door, a spacious garage, a nice covered patio overlooking the tennis courts. This home is centrally located and close proximity to all the best shopping, dining, and activities in Berks County. This home is priced to sell, needs nothing, and is ready for you. Schedule today, this one won't last.
Courtesy: Compass RE, (215) 348-4848
View additional infoThis Move-in condition Governor Mifflin School District two story features four bedrooms and 2.5 baths. The Kitchen has a large open concept with adjacent breakfast area which is also open flow into the oversized Family room. The Family room contains a fireplace and features a sliding door with access to the large wooden deck with stairs to the rear yard. This home also features on the first floor a large Living room and Dining room which provides additional seating for hosting family, friends, laundry, and a half bathroom. The 2nd floor contains a spacious master bedroom with a large walk-in closet, split master bathroom with vanity area and private showering room. Completing the 2nd level you will find three nice sized additional bedrooms and a full hallway bath. The finished lower level has tile floor multiple windows as well as walkup stairs to a large level backyard for entertaining or relaxing. This home does not fall short of storage with a separate large storage/utility room in the basement. Home also features an oversized 2 car garage which is equipped with an electric car outlet, electric door opens, and interior house access. All this is located in a peaceful park-like setting on almost a ½ acre lot. Close to restaurants, shopping, and highways for an easy commute.
Courtesy: Century 21 Gold, (610) 779-2500
View additional infoWelcome to unit #606 nestled within the Hummingbird Hill Community. This meticulously maintained two bedroom, two bath condo provides comfort and maintenance free living. This condo was recently remodeled and there is nothing to do other than move right in. The spacious, bright, and airy living room is the perfect spot to unwind after a long day. A formal dining room with sliders leads out to your own personal balcony. The kitchen boasts Corian countertops, plenty of cabinet space, and an awesome pantry with pull out drawers, offering both functionality and style. The primary bedroom has access to a balcony, great for taking in the outdoors. The primary bath has a vanity with double sinks, tile surround shower, tile floor, and a walk in closet. A second bedroom offers flexibility and privacy with its own bathroom featuring a shower with a sliding glass door, a large vanity, and a mirror. This condo also includes a designated parking spot in the garage and a storage unit that is located on the same floor as the condo. If you are looking for maintenance-free living in a highly desirable community, then look no further. This condo offers a blend of convenience, comfort, and elegance, making it the perfect place to call home!
Courtesy: Coldwell Banker Realty, (717) 761-4800
View additional infoCharming Home in Serene 55+ Community â Arbor Stone Place, Denver. This spacious 16x80 manufactured home offers expansive 1,280 square-foot of interior. Complemented by a large, inviting Trex-covered deck, three well-appointed bedrooms, a generous kitchen with a cozy eat-in area, and a primary bedroom featuring a walk-in closet and a large tub and standing shower, it offers comfortable living. Propane furnace, newer central air conditioning and water heater offers year-round comfort. Propane tank is included with the sale. This home offers a low-maintenance lifestyle with a modest monthly rent of $395 that covers trash and sewer services. Its prime location affords convenient access to Rt 222 and the PA turnpike.
Courtesy: Keller Williams Platinum Realty, (610) 898-1441
View additional infoStep into the completely transformed home at 315 E Lincoln Ave, where every detail has been carefully curated for modern living. Situated on a peaceful street under the canopy of two splendid trees, this home opens into a large living room featuring immaculate original hardwood flooring that flows into each bedroom. Experience the convenience of a brand new roof, brand new windows, and a fully renovated kitchen, complete with beautiful granite countertops and new appliances. The kitchen and bathroom are fitted with luxury vinyl flooring for durability and ease of cleaning, complemented by a modern bathroom with an innovative vanity and exceptional lighting. The home includes two spacious bedrooms on the main floor, each with ample lighting, and a majestic loft-style upper level that doubles as a third bedroom or dynamic office space. The expansive lower level presents a blank canvas for your design ideas. Outdoor entertaining is effortless with access from the kitchen to a flat, sizable backyard and a detached garage. Interior photographs coming soon. Call Listing agent for more details. Schedule your showing now.
Courtesy: RE/MAX Of Reading, (610) 670-2770
View additional infoCute and spacious twin home in Governor Mifflin school district. Large ceramic tile front porch. As soon as you enter you will notice how spacious this home is. Huge living room with extra space/room for a bar or sitting area. Finished wood floors throughout the first floor adding character. Large bright dining room that is open to the kitchen area. Well appointed kitchen with a good amount of cabinets, granite counter tops, and recessed lighting. This home has a really nice rear yard area. It includes a tiled and covered patio area that is perfect for entertaining. There is also an oversized 1-car garage so you do have some off-street parking and plenty of storage. Lots and lots of space in this home! Huge primary bedroom in the front of the home. 2 more bedrooms plus another small area off of the rear bedroom. The basement has a an area that is finished as a bedroom and living room and there is another complete bathroom on this level. A lot of home for the money. 1-year warranty included with acceptable offer. $349,90038 Fitterling Road Mohnton, PA 19540
Courtesy: Realty One Group Exclusive, (484) 975-6400
View additional infoStep into your dream home â with a picturesque oasis offering breathtaking views that greet you at every turn. The home is fully remodelled with brand new roof in which it was installed on January of this year and brand new windows in every room. As you enter, you will be introduce by the soothing melodies streaming from the built-in Bluetooth speakers, effortlessly integrated into the spacious living room, where relaxation meets entertainment. Every corner exudes elegance and functionality, from the sleek real wood kitchen cabinets adorned with soft-close technology to the gleaming array of brand-new appliances, ensuring culinary bliss from fridge to washer and dryer. Indulge in the ultimate relaxation experience in the main bathroom, where a rejuvenating rain shower head awaits, transforming your daily routine into a spa-like escape. Embrace a lifestyle of comfort, sophistication, and harmony with nature, where each detail is thoughtfully designed to elevate your living experience to new heights. Welcome home to modern living redefined. $275,00017 Ray Drive Denver, PA 17517
Courtesy: Daryl Tillman Realty Group, (610) 985-0224
View additional infoYou will not want to miss out on this fully remodeled, one-floor living stunner! This absolutely gorgeous, 3 bedroom, 2 full bath, ranch style home situated in the East Cocalico SD, Lancaster County has low taxes and is move-in ready! The home offers an oversized two car detached garage with its own electric, a rare find in this development! The property exudes curb appeal with its mulched flower beds and covered composite deck to the front door entryway. The front door opens up into the spacious living room boasting luxury vinyl plank flooring, crown molding, coat closet, and an open concept to the dining area and 31 handle kitchen. The kitchen is equipped with white quartz countertops, island, white cabinetry, updated modern lighting, skylight, dishwasher, and electric range. The primary bedroom additionally offers luxury vinyl plank flooring, new lighting, crown molding, a walk-in closet, and a private primary bath! The private bathroom is absolutely incredible, featuring a large soaking tub, tiled, walk-in shower, new vanity, new lighting, and a skylight allowing ample natural light to fill this gorgeous space. Two additional bedrooms and an additional full bathroom with all modern upgrades can be found on the opposing side of the home. The laundry room offers storage/shelving for convenience, and the generous family room provides a brick fireplace, bay window, new lighting, and door to the large rear deck, long asphalt driveway, storage shed, and access to the garage! What could you possibly be waiting for? This fully renovated beauty has everything you need! Call today for your private showing!
Courtesy: Keller Williams Platinum Realty, (610) 898-1441
View additional infoWelcome to the Windy Mansion! Here's your chance to own a piece of the days gone by. This classic historic home offers country characteristics with modern conveniences. The property has been lovingly restored over the last 150+ years. There are 2 parcels totaling 1.6 acres with picturesque views of the countryside. Inside the main house there are 3 bedrooms, 2 full baths, a living room, kitchen, dining room, family room, mudroom and a large attic for storage. The large living room has the original hardwood floors, exposed wood beams, stone walls, and deep window sills. The kitchen has concrete countertops, stainless appliances, a center island, and tile floors. The dining room and family room space has a brick fireplace, wood floors, and wood beams. There is a mudroom addition offering the 2nd full bathroom and providing access to the back yard & the in-ground pool. Upstairs you will find 3 bedrooms, a full bathroom, and a pull down for attic storage. There is a large 3 car detached garage with 2 finished bonus rooms above the garage which adds an additional 600 square feet. What a great location for commuting between Lancaster, Berks, and Lebanon counties via Routes 897, 272, 222, and PA Turnpike. Come and take a look! $538,00014 W Kestrel Drive Denver, PA 17517
Courtesy: Berkshire Hathaway HomeServices Homesale Realty, (800) 383-3535
View additional infoWelcome to your dream home! Nestled in a serene neighborhood, this charming residence executes elegance and comfort at every turn. As you step inside, you're greeted by a grand two-story foyer, setting the tone for the exquisite living experience that awaits. Boasting 4 spacious bedrooms and 2.5 baths, this all-brick home offers ample space for both relaxation and entertainment. The formal living and dining rooms feature crown molding and a cozy window seat, adding a touch of sophistication to your gatherings. Prepare to be amazed by the gourmet kitchen, where granite countertops, stainless steel appliances, and a gas range elevate your culinary adventures. With a wine rack, desk, pantry and dining area, this kitchen is as functional as it is beautiful. The family room is the heart of the home, complete with a fireplace and recessed lighting. Perfect for the cozy nights in or lively gatherings with loved ones. Retreat to the luxurious primary bedroom, featuring vaulted ceilings, a full bath and a jacuzzi tub, tile floors, a dressing area and a large walk-in closet. Waterford lighting adds a touch of opulence to this serene space. Convenience meets functionally with two stairways leading to the full basement, offering ample storage and potential for customization. Plus, with central vacuuming, maintaining this stunning home is a breeze. Step outside to your private oasis, where a gazebo and lush tree-lined backyard offer tranquility and privacy year round. Whether you're enjoying morning coffee or hosting summertime BBQ's, this outdoor space is sure to impress. With its blend of luxury, comfort, and convenience, this home is truly a rare find. Don't miss your chance to make it yours!!Schedule a tour today and prepare to fall in love with your new forever home. Home is located near PA turnpike and Rt. 222 making for an easy commute to Lancaster, Reading, Harrisburg and Philadelphia.
Courtesy: RE/MAX Of Reading, (610) 670-2770
View additional infoAn oasis to escape to that it only minutes away from everything that you need. This incredible home is situated on a mostly level, sprawling 1.38 lot. Enjoy great views of the sunrise in the morning and sunsets in the evening. Upon entering the home, the dramatic 2 story entryway is inviting and welcoming. The spacious Family Rm is also open to the second floor and features a beautiful window scheme that surrounds the cozy gas fireplace. The open flowing concept takes you into the convenience of a Breakfast Nook that includes sliders to the back yard deck. The Kitchen is perfect for the budding chef with tons of gorgeous white cabinet space and plenty of counter space for cooking meals for those special occasions. An island provides even more space! Refrigerator, propane gas range with 5 burners, dishwasher and double bowl sink are featured. This a Kitchen for your friends to envy! Like to entertain? The formal Dining Room is the perfect place to gather with its backlit tray ceiling and wainscotting. The floor also includes 1 of 2 bedrooms that could be the Primary Bedroom. Have live-in parent? This will give them a place to settle with their own bath with walk-in shower and walk-in closet. Upstairs, the Primary Bedroom Suite is truly a site to behold! The bedroom is 14'7" X 14'11", and a 17'6" X 13 sitting room lay adjacent where you could even create a home office if you choose. Double doors open to the front of the property where you can let in the warm breezes that roll across the front lawn. Th Primary Bath includes a twp person whirlpool tub and walk-in shower, and a double bowl vanity. Lastly, a roomy walk-in closet exists for you. An additional 3 bedrooms fill out the 2nd floor, each with plenty of room and closet space. A hall bath, and 2nd laundry closet fill out the area. The open balcony connecting the two sides of the home overlooks the foyer and Family Rm allowing light to cascade throughout the home. Within the last 1.5 years, the current owner finished the basement area with yet another Bedroom, and a huge are for whatever your heart desires! Game room, hobby room, theater - you make the choice! Outside, the spectacular lot is open. Approximately half of the lot is fenced in, provide a safe and secure setting for your dog to run and play. A lovely garden will give you the opportunity to hone your green thumb and grow flowers, vegetables and herbs. The shed provides the space you need to to keep all of your garden wares. A 2 car garage and large driveway provide plenty of parking. Also featured are a security system, intercom system, gas propane heat, Powder Room on 1st floor, Mudroom, patio in front of home, and so much more await you in this beautiful, almost 5,000 square foot home! Most of the flooring is less than two years old, as are the finished living space in the lower level.
Courtesy: RE/MAX Of Reading, (610) 670-2770
View additional infoA Must See in the CW School District! This home is WAY larger than meets the eye. With over 1700 sq ft, you will have plenty of room! The main level features a living room, family room, dining room, kitchen AND half bath. The second floor is home to 3 nicely sized bedrooms and the large, full bath. The 3rd floor is a walk up attic for plenty of storage and the basement has the updated mechanicals with stepped walk out access into the back yard. Outside, you will see a wrap around front porch, perfect sized back yard and a detached garage for off street parking. Great location within walking distance to convenience store, Dunkin' Donuts, Dominos, Tony's Pizza, Lori's Candy Station, the park, town bball courts and more! Don't delay, please call to schedule your showing today! $545,0005006 Sweitzer Road Mohnton, PA 19540
Courtesy: RE/MAX Of Reading, (610) 670-2770
View additional infoWelcome to 5006 Sweitzer Rd, with its Main Level In-Law_Quarters, is located on 1.37 acres in the Governor Mifflin School District. This impressive home has a stately setting and is located in quiet Brecknock Township. There are 4 bedrooms and 2 full and one half baths as part of the main home along with a large living room, dining room, kitchen and at this point a shared family room. Upstairs are 4 bedrooms and 2 baths. Attached and with a separate entrance you have a nice In-Law-Quarters with 1 bedroom with full bath, a kitchen and living room. This would be a great area for In Laws, older child, visiting family, etc. The home is in very good condition and features an upscale kitchen with granite countertops and attractive backsplash and stainless appliances and an enclosed porch with its own heat and AC via a mini-split system. There is a large pavererd patio for your relaxation and plenty of yard space for any activity you'd like. Now is the time to take a look at this home. Call for a private showing today!
Courtesy: RE/MAX Of Reading, (610) 670-2770
View additional infoCirca 1800, this clever "small house" offers an updated kitchen, bath, heating, paint work, septic, water management system and much more. Situated on 1.326 Acres this country farmhouse has a lovely lot with a stream, pond and even a barn. The all new septic system is a real plus along with the modern gas warm air heat. With a small amount of effort the yard can be completely fenced for your children or pets. The bank barn with a work shop area and 2 car garage offer abundant storage and a host of options for an art studio, car parts storage or other things. Just a hop away from Nolde Forest and Ledgerock Golf Course, this convenient location can all be yours. Ready for move in shortly, this house is a must see for this price range.
Courtesy: Kingsway Realty - Ephrata, (717) 733-4777
View additional infoPublic Auction Thursday June 27, 2024 @ 5PM, Open House Saturday June 1 & 8 from 1-3PM, Successful Bidder required a 10% non-refundable deposit. Settlement within 45 days, Buyer pays the 2% Real Estate Transfer Tax. List price does not reflect the final sales price. *Outstanding Texter Mountain 13.79 Acre Horse Farm, Hemlock Log Home, Country Kitchen, LR w/Cathedral Ceiling w/Loft, Stone Gas Fireplace, Mudroom w/Half Bath, Upper Level consists of 2 BRs & 1 BA, finished LL consists of a spacious Primary BR w/Stone Fireplace, Family Room, and Full Bath giving a total of 2,972 Sq. Ft. of Living Area, CA, Propane Heat, Oversized Attached 2-Car Gar., 20x41 Mountain Pond Style Fenced-in, In-Ground Pool surrounded by stamped concrete & plenty of sitting area + a 5 Person Hot Tub, 60x80 Indoor Riding Ring, 12 Stall Horse Barn w/Hay Loft, 31x44 Heated Shop w/12' Overhead door and attached 27x42 Office/Den, Approx. 9 Acres coated Hi-Tensile Fenced Pasture, Stream, NOTE: A One-Of-Kind Property engulfed with character and boasting a private setting. Bring your horses and settle into this charming and tranquil property. Sellers are relocating to TN and are motivated to sell.
Courtesy: RE/MAX Of Reading, (610) 670-2770
View additional infoVery attractive 4BR, 2.5 bath all stone Tudor style home on 1.35 acres adjacent to a fairway of the Berkshire Country Club and in Schuylkill Valley Schools . While convenient to the Berkshire it's also approximately one half mile from the Reading Airport and St. Joseph's Hospital. Rt 183 connects with Rt 12, Rt222 and Rt 78. Structurally this fine all stone home is as sound as they come with a new slate roof in 2014 and new carpeting in 2023 accenting its hardwood flooring. The living and dining rooms are as classic as they come with open beam ceiling in the living room with fireplace and bump out bar area and the dining room with its exceptional size. The kitchen does need to be updated at some point to further increase the value of this property and there's ample space to do just that using your imagination in the design. Off the kitchen is a nice stone walled sunken breakfast area which also has access to the dining room. There's a nice patio outback and the yard area is very spacious and private. Upstairs there are 4 bedrooms and 2 full bathrooms. The craftsmanship of this home is undeniable and is evident everywhere one looks. There is a 24 hr showing requirement...please call ShowingTime.
Courtesy: Keller Williams Elite, (717) 553-2500
View additional infoThis cute 2-bedroom home is ready for you to move into. Offering lots of off-street parking, or great games of basketball. This home would make a great home to live in from day one or to add to your portfolio.
Courtesy: United Real Estate Strive 212, (610) 372-0212
View additional infoCome and take a closer look at this partially renovated property near major highways, parks, shops and restaurants. White walls and ceilings will allow you to take in all the bright light open curtains or blinds can provide. Contact me for a private showing. Scroll down to find my information.
Courtesy: Coldwell Banker Realty, (610) 373-9900
View additional infoWelcome to 314 W Douglass st !! This spacious home has everything you need!! 5 bedrooms, 1 1/2 bathrooms, this beauty was very well kept by its current owner of 20 years! You don't want to miss your opportunity of owning a beautiful home in the city of Reading. Schedule your showing today and make this one yours! Open House: Saturday, 5/18 1:00-3:00PM
Courtesy: Horning Farm Agency, (610) 286-5183
View additional infoThis property is being offered for sale at auction on Friday, May 24 @ 5:00 PM. List price is the suggested opening bid only and is not indicative of the final sale price. Open House: Saturday, May 4, 11 & 18 from 1-3PM or by appointment. TERMS: 10% down day of sale; settlement within 45 days of sale. TERMS BY: Paul & Michelle Bias. REAL ESTATE: Stone & vinyl 2 story home w/6+ BRâs & 6 full baths, detached 28â x 36â garage w/upper level living quarters, inground pool & horse barn on 26.9 acres. One-owner country home has a beautiful setting w/scenic views and contains approx. 5,522 SF. featuring hardwood floors, bay windows, skylights, stained oak trim & custom quality throughout. Main Floor: 2-sty foyer w/open staircase; sunken liv.rm. w/stone wood burning FP & glass door to deck & gazebo; eat-in kitchen w/appliances; dining room; master BR w/walk-in closet & enclosed porch; master bath; BR w/private deck; & full bath. Upper Level: Loft w/built-in bookshelves; 4 BRâs and 3 full baths. Lower Level: Family room w/stone FP flue & glass door to patio; multi-purpose room w/kitchen countertops, cabinets & pantry; laundry rm; utility rooms; and 1 BR efficiency/in-law quarters w/kitchen, appliances, liv.rm., lg. walk-in closet & full bath. The home has Geo-thermal heat system w/central air, central vacuum, laundry chute, & sprinkler system throughout. The property contains a 28âx 36â 2-sty. garage w/upper level living quarters; stone pool house w/full bath; 27,000 gal. heated inground pool & playset; and a 20â x 60â 4-stall horse barn. The land is partially wooded w/approx. 10 acre tillable, 2+ acres fenced pasture, paved circle driveway w/lots of parking areas, lawn & prof. landscaping, on site well and septic. Enrolled in Clean & Green. Zoned: Ag. Subdivision potential. NOTE: This gorgeous property is a rare gem with its beautiful setting and many possibilities. The home has formerly been the Dragonfly Bed & Breakfast offering guests the luxury of gorgeous views, numerous decks & porches to lounge on, pool & gazebo to enjoy and almost 30 acres of countryside for horseback riding, hunting and so much more! Easy access to 625, 222 & PA Turnpike and within minutes of restaurants, grocery stores & shopping. How may I help you?Get property information, schedule a showing or find an agent |
|||||||||||||||||||||||||||||||||||||||||||||||||||||||||||||||||
Copyright © Metropolitan Regional Information Systems, Inc.


