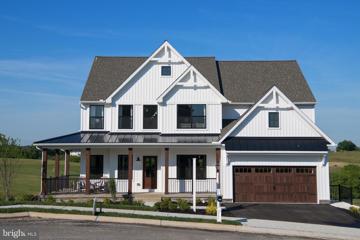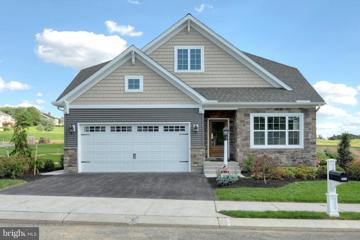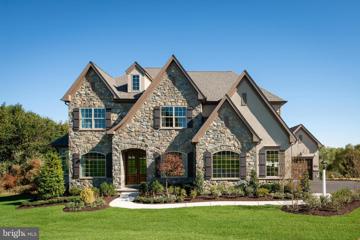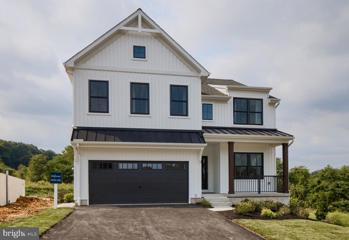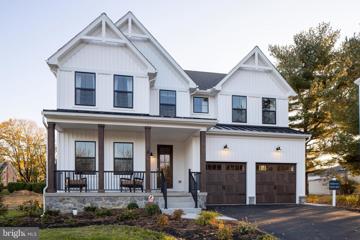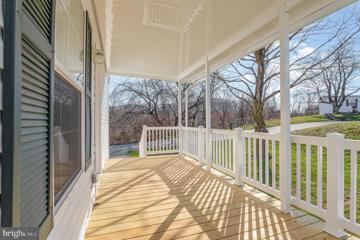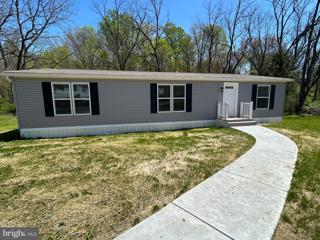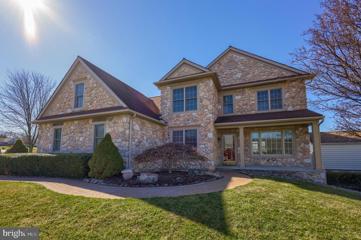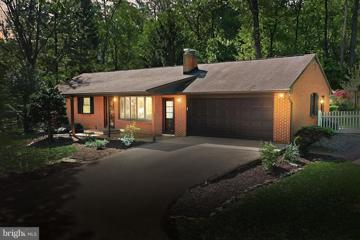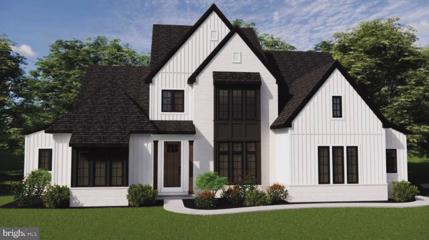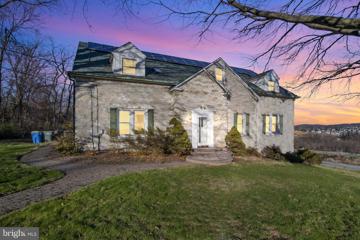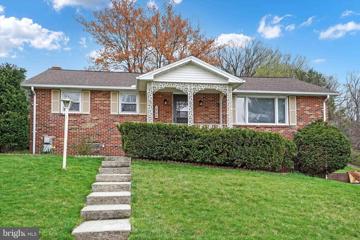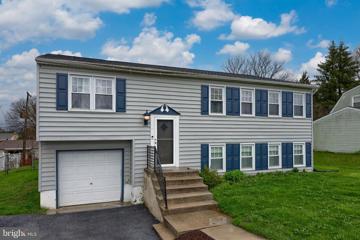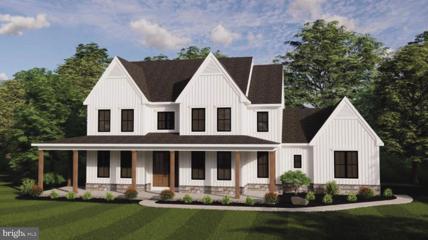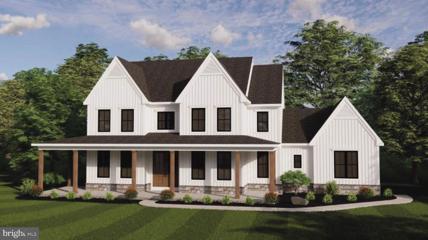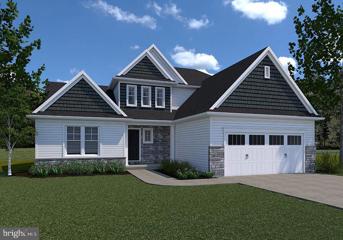 |  |
|
Freysville PA Real Estate & Homes for SaleWe were unable to find listings in Freysville, PA
Showing Homes Nearby Freysville, PA
Courtesy: Howard Hanna Real Estate Services-York, (717) 846-6500
View additional infoWelcome to 449 Dartha Drive, a charming split-level home just a few blocks away from Dallastown Middle and Senior High School. This residence has three bedrooms and one and a half baths. Built in 1986 by its original owners, it features durable plaster walls and Anderson windows with storm doors. The bathroom has been recently remodeled, adding a touch of modernity to the home's classic charm. The lower level offers a spacious rec room, perfect for entertainment or relaxation, while the rear sunroom with jalousie windows provides a lovely view of the backyard. Enjoy the comfort of central air installed in 2013, along with efficient gas heating and gas water heater. The property also includes new roof in 2017, a beautiful driveway, newly completed in 2019, leading to a two-car garage. Throughout the home, you'll find elegant wood floors that add warmth and sophistication. In the backyard, there's an 8.5-by-14-foot shed for additional storage. With public water and public sewer services, this home is as convenient as it is appealing.
Courtesy: Patriot Realty, LLC, (717) 963-2903
View additional infoWelcome to the vibrant community of The Views at Bridgewater! Residents in Bridgewater enjoy a "Live, Eat, & Play" lifestyle and scenic views of nearly 62 acres of open space, Bridgewater Golf Club, and Bridgewater Public House, conveniently located adjacent to the community. Visit our Parker Farmhouse model home at 2601 Alperton Drive, York, PA 17402 to explore some of our most popular options and learn about endless customization possibilities in your dream home. Phase 2 is now open with homesites available! When finished, the community will feature more than 300 custom homes. Homesites range up to a 1/3 of an acre in size. Choose from more than a dozen floorplans available to build in the community, designed with a layout to fit your lifestyle. The Parker offers plenty of space to live and entertain in its open floorplan. An eat-in Kitchen with walk-in pantry and Breakfast Area opens to the Family Room. Enjoy a Study and formal Dining Room for extra living space on the first floor. Oversized 2-car Garage. The Ownerâs Suite is located at the top of the stairs, with a large walk-in closet and spacious full bath. 3 additional bedrooms with walk-in closets, a full bath, and Laundry Room are also on the second floor.
Courtesy: Patriot Realty, LLC, (717) 963-2903
View additional infoWelcome to the vibrant community of The Views at Bridgewater! Residents in Bridgewater enjoy a "Live, Eat, & Play" lifestyle and scenic views of nearly 62 acres of open space, Bridgewater Golf Club, and Bridgewater Public House, conveniently located adjacent to the community. Visit our Parker Farmhouse model home at 2601 Alperton Drive, York, PA 17402 to explore some of our most popular options and learn about endless customization possibilities in your dream home. Phase 2 is now open with homesites available! When finished, the community will feature more than 300 custom homes. Homesites range up to a 1/3 of an acre in size. Choose from more than a dozen floorplans available to build in the community, designed with a layout to fit your lifestyle. The Andrews features an open floorplan with optional 2-story Family Room. The Kitchen features an eat-in island open to Dining Area and Family Room. First-floor Ownerâs Suite has a walk-in closet and private bath. A Study, Powder Room, and Laundry Room are also on the first floor. 2 additional bedrooms, a full bath, and optional Loft Area complete the second floor.
Courtesy: Patriot Realty, LLC, (717) 963-2903
View additional infoWelcome to the vibrant community of The Views at Bridgewater! Residents in Bridgewater enjoy a "Live, Eat, & Play" lifestyle and scenic views of nearly 62 acres of open space, Bridgewater Golf Club, and Bridgewater Public House, conveniently located adjacent to the community. Visit our Parker Farmhouse model home at 2601 Alperton Drive, York, PA 17402 to explore some of our most popular options and learn about endless customization possibilities in your dream home. Phase 2 is now open with homesites available! When finished, the community will feature more than 300 custom homes. Homesites range up to a 1/3 of an acre in size. Choose from more than a dozen floorplans available to build in the community, designed with a layout to fit your lifestyle. The Devonshire is a 4+ bed, 2.5+ bath home featuring an open floorplan, 2 staircases, and many unique customization options. Inside the Foyer, there is a Living Room to one side and Dining Room to the other. In the main living area, the 2-story Family Room opens to the Kitchen with large eat-in island. The Kitchen also has a walk-in pantry and hall leading to the Study. Private Study near back stairs can be used as optional 5th bedroom. Upstairs, the spacious Owner's Suite has 2 walk-in closets and a private full bath. Bedroom 2, 3, & 4 share a hallway bath. Laundry Room is conveniently located on the same floor as all bedrooms. Oversized 2-car garage included. The Devonshire can be customized to include up to 7 Bedrooms and 8.5 Bathrooms.
Courtesy: Patriot Realty, LLC, (717) 963-2903
View additional infoWelcome to the vibrant community of The Views at Bridgewater! Residents in Bridgewater enjoy a "Live, Eat, & Play" lifestyle and scenic views of nearly 62 acres of open space, Bridgewater Golf Club, and Bridgewater Public House, conveniently located adjacent to the community. Visit our Parker Farmhouse model home at 2601 Alperton Drive, York, PA 17402 to explore some of our most popular options and learn about endless customization possibilities in your dream home. Phase 2 is now open with homesites available! When finished, the community will feature more than 300 custom homes. Homesites range up to a 1/3 of an acre in size. Choose from more than a dozen floorplans available to build in the community, designed with a layout to fit your lifestyle. The Lachlan is a 4 bed, 2.5 bath home with an open floorplan and lots of storage. The Family Room opens up to the Kitchen and Dining Area. The Kitchen features an eat-in island and walk-in pantry. Off the Kitchen, the Mud Room has a walk-in closet and access to the 2-car Garage. Study and Powder Room located at the front of the home. Upstairs, the Owner's Suite has 2 walk-in closets and a private full bath. 3 additional bedrooms with walk-in closets, a full bath, and Laundry Room complete the second floor.
Courtesy: Patriot Realty, LLC, (717) 963-2903
View additional infoWelcome to the vibrant community of The Views at Bridgewater! Residents in Bridgewater enjoy a "Live, Eat, & Play" lifestyle and scenic views of nearly 62 acres of open space, Bridgewater Golf Club, and Bridgewater Public House, conveniently located adjacent to the community. Visit our Parker Farmhouse model home at 2601 Alperton Drive, York, PA 17402 to explore some of our most popular options and learn about endless customization possibilities in your dream home. Phase 2 is now open with homesites available! When finished, the community will feature more than 300 custom homes. Homesites range up to a 1/3 of an acre in size. Choose from more than a dozen floorplans available to build in the community, designed with a layout to fit your lifestyle. The Covington is one of our most popular floorplans due to its beautiful open layout and spacious rooms. The front entry guides you into the heart of the home, passing a Study, Powder Room, and formal Dining Room. The Kitchen, Breakfast Area, and Family Room offer lots of space to live and entertain. The Kitchen boasts an eat-in island and large walk-in pantry. Upstairs, the luxurious Owner's Suite has a private bath and dual walk-in closets. 3 additional bedrooms with walk-in closets and another full bath complete the second floor. A 2-car Garage comes standard with the home.
Courtesy: Keller Williams Elite, (717) 553-2500
View additional infoBe the first to own and enjoy this beautiful home! This open floor plan is perfect for entertaining! The heart of the home is in the center of the home with views of the dining and living areas. The bedrooms are split and perfect for privacy! Imagine sipping on your morning coffee on the deck in the spring, summer and fall months in such a peaceful community! A sturdy awning has been installed over the deck, perfect place to hang party lights and be shaded from the summer sun! Schedule your showing today!! $159,89815 Pawnee Drive Windsor, PA 17366
Courtesy: Iron Valley Real Estate of Lancaster, (717) 740-2221
View additional infoWelcome to Shalako MHP, an all age community. This home is brand new and is ready for its first owner! The home has 3 bedrooms and 2 bathrooms with over 1500 square feet of living space. Plenty of storage and plenty of room, all you need to do is unpack and enjoy the rear deck. The home will come with appliances such as stove, refrigerator , dishwasher and microwave. The is washer and dryer hookups as well. All applicants must be parked approved and adhere to the pet policy and park guidlines. Current lot rent is $475 and includes trash, sewer and snow removal in the park.
Courtesy: RE/MAX Patriots, (717) 840-4848
View additional infoMeticulously cared for custom built EG Stoltzfus home boasting 4000+ finished sqft in the Central York School District. Situated on over half an acre lot offering panoramic views. Just in time for the warmer weather - this home offers an expansive outdoor entertaining area that features an inground swimming pool, gazebo, and patio area with an awning. Bring your motor vehicles and take advantage of the 3 car garage! This move in ready home offers plenty of room for the growing family with 5 bedrooms, 4.5 baths, and a finished lower level. The first floor layout includes a gourmet kitchen that open directly to the family room - making it an ideal layout for entertaining. A private office with French doors is also located on the main floor for your convenience. A formal dining room, living room, and powder room complete the main level. The upper level includes a primary suite, three additional bedrooms, a guest bath, laundry area, and a 2nd primary suite that would be perfect for a teenager or guest quarters. Great location - walking distance to local parks. Close to schools, parks, restaurants, shopping, and local amenities. Easy commute to Rt 30, I83, and Lancaster.
Courtesy: Iron Valley Real Estate of Central PA, (717) 745-2929
View additional infoWelcome to your next home. Conveniently located close to Route 83 makes it convenient for commutes to York, Harrisburg, and Baltimore. This charming three-bedroom home boasts a master bedroom with a bath. This home spans just over 1260 square feet. Situated on a generous .26-acre lot, there is plenty of room to enjoy outdoor activities and gardening. As you step inside, you are greeted by a seamless flow between the living, dining, kitchen, and family room areas, creating an inviting space for both relaxation and entertainment. Light colors adorn the interior, lending an airy and spacious feel to the home. The house features a well-maintained AC system, new window blinds with remote controls, new flooring in the bedrooms and bathrooms, and all new kitchen appliances are included. The large basement was also renovated recently, and a half bathroom added there for more convenience. The basement features a large living area and a laundry room. Another highlight is the patio, adorned with a stylish pergola cover, perfect for hosting gatherings or simply enjoying the outdoors in comfort. The fully fenced yard ensures security for you and your loved ones. Overall, this home offers a blend of functionality, style, and tranquility, making it the perfect place to call home. Washer and Dryer and some of the furniture can be negotiated. Schedule your showing today as this beautiful home won't last long. $399,900601 Edgewood Road York, PA 17402
Courtesy: Berkshire Hathaway HomeServices Homesale Realty, (800) 383-3535
View additional infoTake a look at this rare find in Springettsbury Township. Escape the hustle and bustle with this idyllic retreat nestled on a private lane. This charming brick rancher offers the perfect blend of tranquility and convenience, situated on 4.55 acres of lush land. Explore the expansive 4.55 -acre property, featuring mature trees, open spaces, and a sense of seclusion. The home consists of a Living room with hardwood floors and a fireplace. Kitchen is large with a dining area. Sliding doors leads to back yard. 3 bedrooms also have hard wood flooring. Full bath. Lower level is partially finished with a family room and an office or 4th bedroom. Laundry room also has plenty of storage. Large 2 car attached garage. Plenty of parking as well as an above ground pool. A must see. Despite its private setting, this property is just a short drive from I-83, shopping, restaurants, and schools,the best of both worlds. $249,90081 Main St Yorkana, PA 17402
Courtesy: Keller Williams Keystone Realty, (717) 755-5599
View additional infoWelcome to your charming retreat in the heart of Yorkana, PA! This beautifully maintained home offers a perfect blend of comfort and modern convenience. Nestled on a generous half-acre lot, this property boasts three bedrooms and one and a half baths, providing ample space for comfortable living. Step into the updated kitchen featuring sleek stainless steel appliances, offering both style and functionality for the home chef. The expansive yard provides endless possibilities for outdoor enjoyment, whether it's hosting gatherings, gardening, or simply unwinding in the serene surroundings. Conveniently located in the quaint community of Yorkana, this home offers easy access to local amenities, schools, and parks, while also being just a short drive away from major highways for commuting convenience. Don't miss out on the opportunity to make this your new home sweet home!
Courtesy: RE/MAX Patriots, (717) 840-4848
View additional infoTO BE BUILT. Build your dream home in Central York School District! Exclusive builder "built to suit" Custom Home Group- build your custom dream home. Minutes to I-83, great for the commuter. Additional lots ranging from .55-1.27 acres. $425,000414 Wynwood Road York, PA 17402
Courtesy: RE/MAX Pinnacle, (717) 569-2222
View additional infoModern living with tons of space and close-it-all! This is 414 Wynwood Rd. in the Kingswood Estates, York Suburban Schools! No need to suffer through the quirks of older homesâ this home boasts of all of the modern amenities: a true master with a walk-in closet and a bath of your own featuring a jetted tub, a half bath on the first level for your convenience, a finished basement, a built in 2-car garage, central air, 1st floor laundry, multiple living spaces, and more! Youâll likely spend much of your time in this homeâs âbreakfastâ room with vaulted ceilings and wonderful natural light courtesy of many windows. Just behind the kitchen, this is where you might have regular family dinners, where the kids might do their homework while parents are cooking dinner, or where family game night unfolds. This room grants access to the patio to make for a great layout for hosting an indoor-outdoor gathering of friends and family. With two living spaces on the first level, and a finished basement, there is plenty of room for everyone to spread out. Use this space as it pleases you: a play room, office, craft room, home gym, theater room, a place to watch the big game with friendsâ the possibilities are up to you and what your family needs. Living in Kingswood Estates affords you the suburban lifestyleâ neighborly neighbors, strolls around the neighborhood, and close proximity to many community events and amenities! Within just 5 minutes you have access to Giant Food Store (great to have so close for an ingredient in a pinch), Home Depot for your home improvement projects, Sweet Willows Creamery to treat the family, Penn Oaks Park for a place to play and enjoy open space, Heritage Hills Golf Club & Athletic Club, and a handful of restaurants for your to enjoy. Access to both Rt. 30 & I-83 are less than 2 miles away to make your travels and commutes easy. If you are looking for a large modern home close-to-it-all like this one, schedule your private showing today! Open House: Sunday, 5/19 12:00-4:00PM
Courtesy: Howard Hanna Real Estate Services-York, (717) 846-6500
View additional infoAmazing updated 3BR 2.5 Bath Raised Rancher in an urban setting but close to shopping, dining, the Susquehanna River, and RT:74 to Maryland. Beautiful views that you can enjoy on your two decks, front and rear of the home. Very spacious and convenient upgrades throughout. Newer appliances and kitchen. All new energy efficient windows. You will feel at home and comfortable with your newer air conditioning system and cross breezes. So many upgrades that scream pride of craftmanship. Ready to move in. It is a must see. You will come and feel at home. Sellers want to sell. Ready to move in. $584,900620 Owen Road York, PA 17403Open House: Saturday, 5/18 1:00-3:00PM
Courtesy: Iron Valley Real Estate of York County, (717) 316-8777
View additional infoWelcome to your ultimate sanctuary in the esteemed Dallastown School District! This magnificent residence, situated on 1.34 acres of tranquil landscape, offers a perfect fusion of luxury, functionality, and modern conveniences. The view from this property is breathtaking. Step into the inviting foyer, aglow with natural light and adorned with gleaming hardwood floors, setting the stage for the elegance that awaits. To the left, discover a versatile office space or recreational room, while to the right, the welcoming living room beckons for moments of relaxation and connection. Straight ahead, the formal dining room sets the scene for unforgettable gatherings and delectable meals. Next to the dining room you will find an updated eat-in kitchen. This meticulously crafted home features five bedrooms, ensuring ample space for your family's needs. On the main level, the master bedroom boasts a lavish ensuite with a separate shower and indulgent soaking tub, offering a serene retreat for unwinding after a long day. Ascend to the upper level to find four additional bedrooms and a bonus room, providing comfort and privacy for all. A full bath completes the upper level, ensuring convenience for family and guests alike. Descend to the lower level, where entertainment awaits with a wet bar and expansive space for hosting gatherings. Plus, with the addition of a half bath, entertaining guests is effortless. Additional amenities include a walk-in safe located in the basement, offering peace of mind for your valuables and important belongings. Also, this home offers a two car attached garage. Updates to the home include two oil tanks replaced in 2008, a septic tank replaced in 2015, windows replaced in 2004, and a roof replaced in 2020. The solar panels, installed in 2015 and fully paid off, significantly reduce the average electric bill from zero dollars to approximately thirty-five dollars per month. Outside, revel in your private oasis, complete with an inground swimming pool and a separate detached garage space for parking or storage. Don't miss the chance to make this extraordinary property your own - schedule your private tour today and experience luxury living at its finest in the heart of York! $279,9003430 Cranmere Lane York, PA 17402
Courtesy: Berkshire Hathaway HomeServices Homesale Realty, (800) 383-3535
View additional infoWelcome to your new home in the heart of the beloved Penn Oaks community! Nestled within the esteemed Central School District, this enchanting raised ranch offers the epitome of suburban charm fused with modern comfort. Step into a world where every corner whispers tales of warmth and relaxation. Boasting 3 bedrooms and 2.5 baths, this residence is designed to embrace the essence of family living. The addition of the sunroom, this space is perfect for morning coffees, afternoon reads, or simply soaking in the tranquil views of your fenced yard. Venture further into the heart of the home and discover a lower level family room adorned with a wood stove, promising cozy evenings and cherished gatherings. Outside, the fenced yard offers a great area for the kids, pets and a ton of fun and a haven for both relaxation and recreation. Let your furry companions roam freely with no worries! Located in the sought-after Penn Oaks community, this residence offers more than just a home; it provides a lifestyle of convenience and community. With its proximity to schools, parks, and bustling shopping centers and restaurants, every day presents a new opportunity for adventure and connection. Now is your opportunity to make cherished memories in this timeless retreat, where every corner whispers the promise of a life well-lived! $329,999500 Maywood Road York, PA 17402
Courtesy: Penn York Real Estate, (845) 252-3547
View additional infoEnjoy more than 2000 square feet of living space in this lovely ranch home that has been meticulously cared for. The main level provides a spacious living room, great for entertaining guests while bringing in natural light through the large windows. The dining room is open to the kitchen and provides easy access to the laundry area, a half bath, and to your large and flat backyard with plenty of privacy. The main floor is completed by 2 bedrooms and a full bathroom. The Lower level is used as the 3rd bedroom and provides access to the oversized 2 car garage, workshop area, and additional storage. The large driveway can hold 6+ cars. New roof in 2017. New LVP floors, carpet, and paint in 2024. This home shines like new and sits on a large corner lot with great views. Don't miss the chance to own this charming property in a highly sought-after York Suburban neighborhood. $289,900321 Edgewood Road York, PA 17402
Courtesy: Realty ONE Group Unlimited, (717) 569-1700
View additional infoEnjoy more than 2000 square feet of living space in this lovely split-foyer home! This home boasts modern flooring, paint tones, and updated lighting. Spacious living room and dining areas are perfect for entertaining guests. Updated galley style kitchen with built in shelving and a tiled backsplash. This home is bright and airy, its west facing orientation allowing plenty of light to stream through. The rear deck overlooks a large fenced in yard. 3 spacious bedrooms grace the upper level and share a full bath with tub. The primary bedroom offers a walk in closet. Downstairs you will find a daylight level 4th bedroom and half bath. A second large family room on the lower level offers extra living space, great for guests, home office space, or media room. This home is well located with great access to Routes 83 and 30. Buyer's Agents, please see private remarks.
Courtesy: RE/MAX Patriots, (717) 840-4848
View additional infoBERKELEY Model - To Be Built at Scarborough Estates - Chestnut Hill! 4BR on over 1 acre. Design the perfect home with a York and Lancaster premier builder - Custom Home Group. Several options and upgrades available. Dallastown Schools District! Walking distance to Golf and Restaurant! Great location and amazing countryside views! Close to schools, parks, restaurants, shopping, and local amenities. Easy commute from I83 and Route 30.
Courtesy: RE/MAX Patriots, (717) 840-4848
View additional infoBERKELEY Model - To Be Built at Scarborough Estates - Chestnut Hill! 4BR on over 1/2 acre. Design the perfect home with a York and Lancaster premier builder - Custom Home Group. Several options and upgrades available. Dallastown Schools District! Walking distance to Golf and Restaurant! Great location and amazing countryside views! Close to schools, parks, restaurants, shopping, and local amenities. Easy commute from I83 and Route 30. $91,2506 2ND St York, PA 17406
Courtesy: Iron Valley Real Estate of York County, (717) 316-8777
View additional infoWelcome to your brand new mobile home in the Margaretta MHP Community! Nestled in a beautiful and secluded location within the Eastern York School District, this home offers both privacy and convenience. As you step through the front door, you'll be greeted by an open layout that creates a spacious and inviting atmosphere. The kitchen boasts tons of cabinet space, tastefully designed to accommodate all your cooking needs, including a convenient kitchen island for added functionality. The living room features an accent wall, adding a touch of charm to the space. Luxury vinyl flooring throughout the home adds a touch of elegance and durability. With 3 bedrooms and 2 bathrooms, there's plenty of room to relax and unwind. Plus, washer dryer hookups make laundry day a breeze. Outside, you'll find a storage shed included with the home, providing ample space for all your storage needs. Don't miss out on the opportunity to make this beautiful mobile home yours. Call today to schedule a tour!
Courtesy: Berkshire Hathaway HomeServices Homesale Realty, (800) 383-3535
View additional infoTHIS HOME IS NOT BUILT... Having trouble finding a home, why not build a new one! Come see why Eagles View is the perfect place to call home! Now building in Phase IV. Eagles View is a wonderful open space community.....all lots back to open space giving you room to breathe and the feeling of a larger backyard. This is a brand-new floor plan available by EGStoltzfus Homes LLC in the Eagles View community, Central Schools. EGS offers a wide array of beautiful 1-story, 2-story and 1st floor primary suite floorplans....just waiting for you to add your special touches! Check out EGS's extensive list of STANDARD features and options available, to customize your new home. With over 2300 square feet of luxury living, the Ardmore model offers a spacious first-floor owner's suite, den/library off the foyer, spacious family room that is open to the spacious eat-in kitchen with island and walk-in pantry. Enjoy the laundry room and mud room being off the garage for convenience. The upper level will give you 3 additional bedrooms, a loft and a full bath. This home offers several different options for the floor plan including a 2-story family room, bonus room on the upper level, bump-outs and finished basement. The community is located within minutes of I83, Rt30, UPMC, shopping, restaurants, recreation, and a multitude of conveniences. All homes feature a full lower level, with Superior Walls, - the perfect place for future expansion or just use it for storage! EGS allows you the freedom to customize and select options: including front elevation changes, cathedral/tray/vaulted ceilings, fireplaces, granite kitchens, upgraded baths, patios, decks, bump-outs and so much more.....they really do make it easy! PLUS there are NO construction loans! Other models and options available for building. AGENTS - Please read Agent Remarks! $79,9957 2ND St York, PA 17406
Courtesy: Iron Valley Real Estate of York County, (717) 316-8777
View additional infoWelcome to your brand new mobile home in the Margaretta MHP Community! Nestled in a beautiful and secluded location within the Eastern York School District, this home offers both privacy and convenience. As you step through the front door, you'll be greeted by an open layout that creates a spacious and inviting atmosphere. The kitchen boasts tons of cabinet space, tastefully designed to accommodate all your cooking needs, including a convenient kitchen island for added functionality. The living room features an accent wall, adding a touch of charm to the space. Luxury vinyl flooring throughout the home adds a touch of elegance and durability. With 2 bedrooms and 1 bathroom, there's plenty of room to relax and unwind. Plus, washer dryer hookups make laundry day a breeze. Outside, you'll find a storage shed included with the home, providing ample space for all your storage needs. Don't miss out on the opportunity to make this beautiful mobile home yours. Call today to schedule a tour! $89,9955 2ND St York, PA 17406
Courtesy: Iron Valley Real Estate of York County, (717) 316-8777
View additional infoWelcome to your brand new mobile home in the Margaretta MHP Community! Nestled in a beautiful and secluded location within the Eastern York School District, this home offers both privacy and convenience. As you step through the front door, you'll be greeted by an open layout that creates a spacious and inviting atmosphere. The kitchen boasts tons of cabinet space, tastefully designed to accommodate all your cooking needs, including a convenient kitchen island for added functionality. Luxury vinyl flooring throughout the home adds a touch of elegance and durability. The living room features an accent wall, adding a touch of charm to the space. With 2 bedrooms and 2 bathrooms, there's plenty of room to relax and unwind. Plus, washer dryer hookups make laundry day a breeze. Outside, you'll find a storage shed included with the home, providing ample space for all your storage needs. Don't miss out on the opportunity to make this beautiful mobile home yours. Call today to schedule a tour! How may I help you?Get property information, schedule a showing or find an agent |
|||||||||||||||||||||||||||||||||||||||||||||||||||||||||||||||||
Copyright © Metropolitan Regional Information Systems, Inc.



