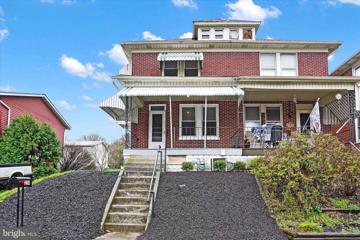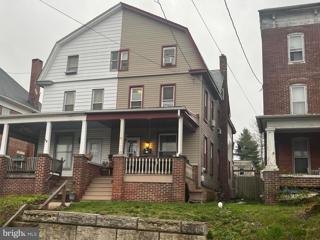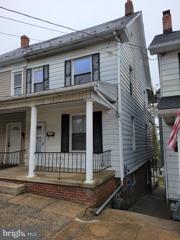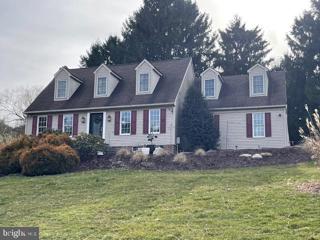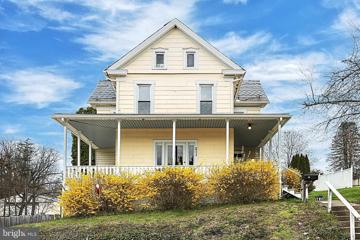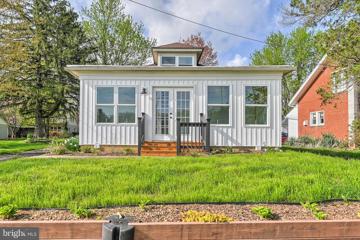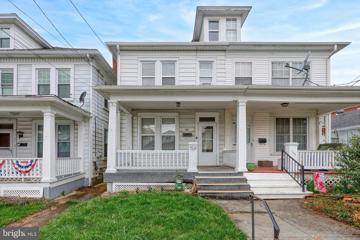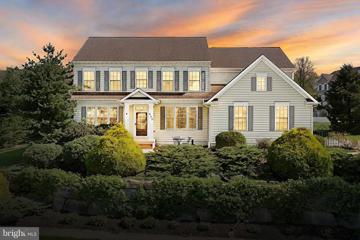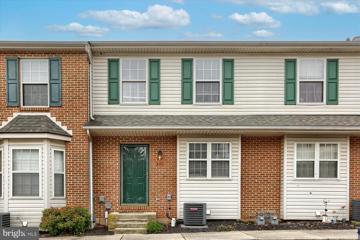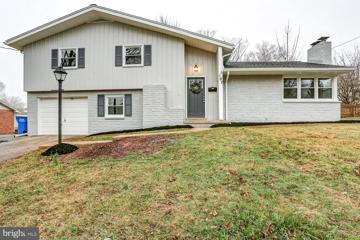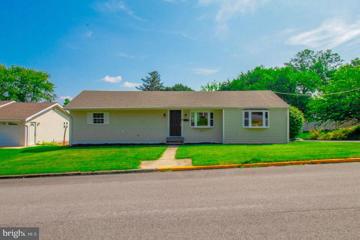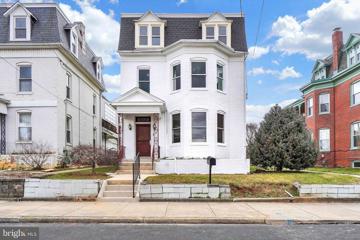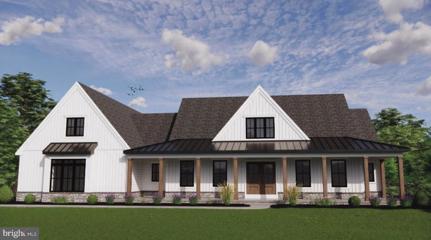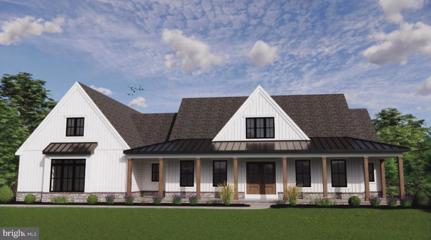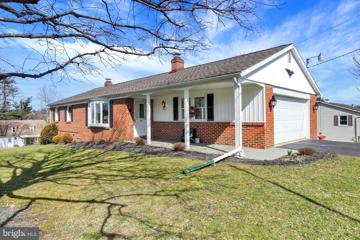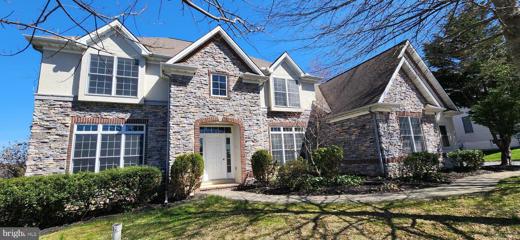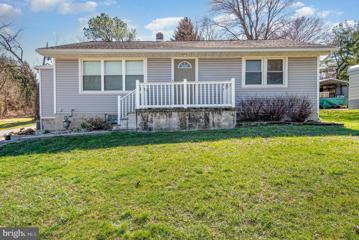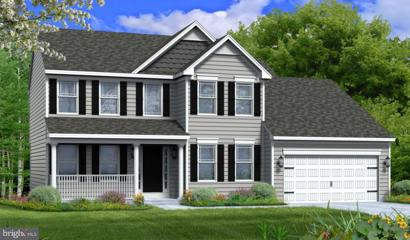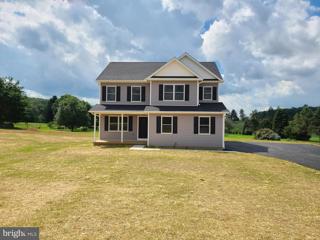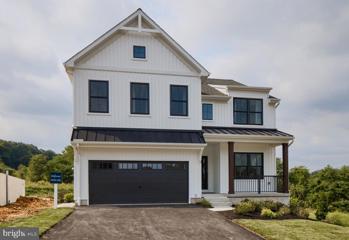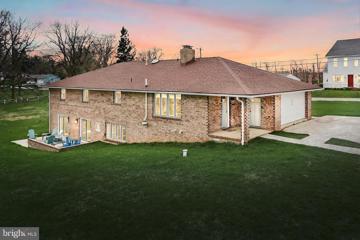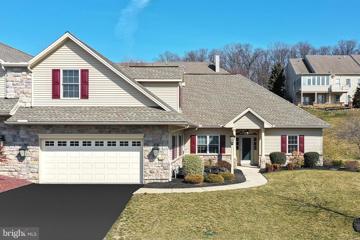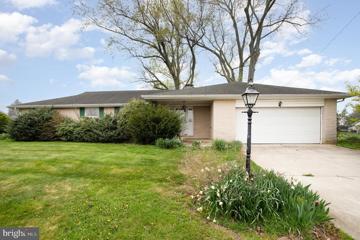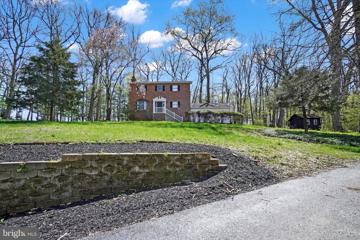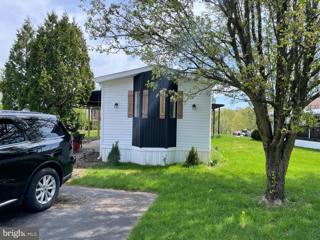 |  |
|
Freysville PA Real Estate & Homes for SaleWe were unable to find listings in Freysville, PA
Showing Homes Nearby Freysville, PA
$199,995234 Wise Avenue Red Lion, PA 17356
Courtesy: Keller Williams Keystone Realty, (717) 755-5599
View additional info***Open this Sunday April 28th from 12-2pm***Just take a peek at this renovated Red Lion residence! Upgraded from top to bottom with all new paint, carpet, flooring, kitchen, and MUCH MORE. Just move in and start living because there's nothing left to do! This one is renovated and ready to go! This property also features a one car garage with basement for additional storage. Located off the beaten bath but close to everything.. Come take a look at this great home today! $150,000312 W Broadway Red Lion, PA 17356
Courtesy: Inch & Co. Real Estate, LLC, (717) 904-4500
View additional infoAffordable semi-detached home in Red Lion Borough. 5 bedrooms, 1.5 bathrooms, large 1st floor living area and a detached oversized 1 car garage. Fenced rear yard. $135,000327 1ST Avenue Red Lion, PA 17356
Courtesy: Keller Williams Elite, (717) 553-2500
View additional infoHandyman special! Home has lots of potential, just needs some updating. Hardwood floors under the carpet. 3rd floor bonus room. Recently appraised at $135,000.
Courtesy: Berkshire Hathaway HomeServices Homesale Realty, (800) 383-3535
View additional infoNew England style Cape Code on a cul-de-sac in Dallastown Schools. Home sits on 1.69 acres on a private street. 1st Floor Primary Suite will Full Bath, Kitchen with island, Dining Area, French Doors open to deck (needs replaced), Inground Pool, Half Bath, and Laundry off Kitchen. Family Room with Wood Burning Fireplace, Crown Molding, and Chair Rail throughout the home. Separate Dining Room. 3 Bedrooms, Full Bath on 2nd Floor. Finished Basement with Bead Board. Den/Office in Basement and storage. Oversized 2 Car Garage. $199,900211 S Main Street Yoe, PA 17313
Courtesy: Lime House, (717) 840-1355
View additional infoWelcome to 211 S Main St, nestled in the heart of Yoe, PA. This charming property presents an exceptional opportunity for those seeking a cozy home with vast potential. Situated on a desirable corner lot, this residence is complemented by the presence of a beautiful apple tree gracing the yard. Step inside this inviting home to discover three generously-sized bedrooms and one and a half bathrooms, offering ample space for comfortable living. Convenience meets functionality with a one-car garage providing secure parking and additional storage space, alongside a shed for your outdoor equipment. The full basement offers extra storage space. Enjoy the convenience of off-street parking, ensuring hassle-free arrivals and departures. This property offers a canvas for you to manifest your vision of home. Don't miss the chance to transform this diamond in the rough into your own personal sanctuary. Embrace the opportunity to make 211 S Main St your haven in Yoe, where potential meets possibility. Schedule your showing today and unlock the door to endless opportunities. $275,000782 Delta Road Red Lion, PA 17356
Courtesy: Coldwell Banker Realty, (717) 757-2717
View additional infoThe most unique thing about this home is the spacious property! The side yard across the driveway would be a great spot for an orchard. Youâd not only get fruit but it would enhance your views and privacy as well. The 1/3-acre lot in back gives ample space for a huge garden, a hangout spot to gather and play volleyball, have cookouts, cultivate a vineyard, or anything else that interests you! The house has 2 traditional bedrooms plus 2 flexible spaces that could be used as bedrooms. Itâs not a cookie-cutter, big development, type of property, itâs a right-sized house with great outdoor living possibilities. There are 2 detached garages for more storage or workshops.
Courtesy: Berkshire Hathaway HomeServices Homesale Realty, (800) 383-3535
View additional infoNestled in the heart of Red Lion School district, this home offers the perfect blend of suburban tranquility and convenient accessibility to nearby schools, parks, and recreational facilities. With 3-4 bedrooms and 1.5 bathrooms, this home is tailor-made for growing families seeking comfort and space. Modern Upgrades: Step into an updated ceramic tile bath and a kitchen boasting sleek granite countertops, adding both elegance and practicality to daily living. Enjoy the convenience of a mudroom on the first floor, keeping clutter at bay and allowing for seamless transitions between indoor and outdoor activities. Ascend to the second floor and discover the inviting sunroom, a tranquil haven flooded with natural light, perfect for relaxation or indulging in a favorite hobby, an awesome place to grow plants. Check out this home today. Roof is 3 years old, furnace is was put in a year ago.
Courtesy: Berkshire Hathaway HomeServices Homesale Realty, (800) 383-3535
View additional infoHandsome, move-in ready Colonial on a beautiful landscaped corner lot offers many comforts and amenities and is conveniently located just seconds to Fitz Park and within 5-10 minutes of every convenience including schools, shopping, dining, activities, I-83 and Route 30! The manicured front entry opens into a sun kissed foyer with lovely hardwood floors flowing into the formal living/office, dining room and open family room, ideal for gatherings and cozy evenings at home. The adjacent upgraded kitchen features ceramic tile, granite counters, 42" cabinetry, island with breakfast bar and stunning bump-out morning room overlooking the stamped patio, fire pit and backyard. Upstairs, a fantastic layout offers 4 accommodating bedrooms, 2 with walk-in closets, plus a great loft area flex space ready for any need. The primary bath is enhanced with double vanity, soaking tub and walk-in shower, perfect for relaxation. The full basement has been partially finished with a huge rec room, and has rough-in for half bath, plus plenty of space for additional storage or added square footage. Situated in the desirable Sage Hill community, Dallastown School District, with NO HOA and nice size lot spacing between houses. The awesome 3-car oversized garage is icing on the cake. Come make this beauty your new home sweet home today!
Courtesy: Manor West Realty, (717) 290-8182
View additional info
Courtesy: Coldwell Banker Realty, (717) 735-8400
View additional infoBeautifully Updated Split Level with New Designer Kitchen with Granite Countertops and Stainless Steel Appliances! Updated with New Paint and Fixtures Throughout! Gleaming Refinished Hardwood Floors and New Carpet and Luxury Vinyl Plank Flooring! Brand New Roof and Energy Efficient Windows in Addition to New Central Air! Covered Porch in Rear and Larger Lot with Shed for Additional Storage! This Home has a Great Feel and Flow from Family Room, to Dining to Kitchen! A Must See!
Courtesy: Real of Pennsylvania, (717) 344-5577
View additional infoOwner financing available! This charming 2-bedroom, 1-bathroom rancher-style property is located in Dallastown, PA. The house features a brand new lifetime architectural shingle roof that was installed in May 2023, providing long-lasting durability and protection. Situated in a fenced backyard, this property offers privacy and security for outdoor activities and gatherings. The yard can be accessed through the alley in the back, which is not maintained by the township. The convenience of garage access from the alleyway adds ease and accessibility for parking and storage needs. Additionally, the property boasts a spacious back patio, perfect for relaxing and enjoying the outdoors. Whether you're hosting barbecues, enjoying a morning coffee, or simply unwinding after a long day, the large back patio provides an ideal setting. Overall, this 2-bed, 1-bath property in Dallastown, PA, offers a comfortable living space, making it an excellent choice for those seeking a cozy home with convenient features. The carpets were professionally cleaned. This was previously a mobile home that was converted to a rancher with stick-built additions and publicly assessed as a rancher/stick-built home.
Courtesy: Keller Williams Keystone Realty, (717) 755-5599
View additional infoDiscover a piece of history in Dallastown Borough! This stunning Victorian Colonial home offers classic charm with modern updates. Featuring five spacious bedrooms and 1.5 baths across 3,200 sq. ft, there's room for everyone. Recent upgrades include new paint, plush carpet, updated bathrooms, kitchen appliances, and lighting - preserving the home's unique character. Safety and convenience are ensured with a new HVAC system, water heater, electrical panel, and more. The owner is offering flexible financing options, including owner financing and rent-to-own. This is a great option for anyone who is looking for some additional options to traditional financing! Move-in ready, this gem is in the Dallastown Area School District. Enjoy inlaid hardwood floors, a main floor laundry, and a fantastic backyard. Don't miss the chance to own a piece of history with modern comforts. Schedule your showing today!
Courtesy: RE/MAX Patriots, (717) 840-4848
View additional infoST. MICHEALS Model - To Be Built Rancher at Scarborough Estates - Chestnut Hill! 3BR, 3 bath on over 1/2 acre. Design the perfect home with a York and Lancaster premier builder - Custom Home Group. Several options and upgrades available. Dallastown Schools District! Walking distance to Golf and Restaurant! Great location and amazing countryside views! Close to schools, parks, restaurants, shopping, and local amenities. Easy commute from I83 and Route 30.
Courtesy: RE/MAX Patriots, (717) 840-4848
View additional infoST. MICHEALS Model - To Be Built Rancher at Scarborough Estates - Chestnut Hill! 3BR, 3 bath on over 3 acres. Design the perfect home with a York and Lancaster premier builder - Custom Home Group. Several options and upgrades available. Dallastown Schools District! Walking distance to Golf and Restaurant! Great location and amazing countryside views! Close to schools, parks, restaurants, shopping, and local amenities. Easy commute from I83 and Route 30.
Courtesy: Berkshire Hathaway HomeServices Homesale Realty, (800) 383-3535
View additional infoOne-Owner, Well-Maintained, 3BR, 2BA brick rancher, with walk-out lower level. It combines the past with modern conveniences and showcases awesome curb appeal, with the large corner lot. Sit on the covered porches or deck and enjoy the sights and sounds. The moment you open the front door it screams comfort and love! You might want to make some carpet updates, but this home is move-in condition and anything you do to it is bound to add value. A large living room welcomes you into the home and leads to the eat-in kitchen, with breakfast bar and hardwood floors. There is a slider to the rear covered porch. The lower level is partially finished with an exposed family room featuring a brick fireplace (gas), full bath, 2nd kitchen/recreation area, laundry, and a mudroom leading to the backyard. This area could work nicely for private in-law quarters. A side-entry driveway leads to a finished oversized 2-car garage, with garage door opener. A large shed, with overhead garage door and service door, gives extra storage space, for the lawn mower and other miscellaneous items. Home is located minutes to Red Lion schools and conveniences. It's your opportunity to continue a legacy of love! AGENTS - Please read Agent Remarks. $722,9002717 Meadow Cross Way York, PA 17402
Courtesy: Cavalry Realty LLC, (717) 932-2599
View additional infoThink Big 5BRS, Plus family room, formal dining, country-sized kitchen, huge yard, and 3-car garage to hold all the toys, all packaged in an 16-year-old Federal Colonial in Creek Wood. $269,8903060 E Prospect Road York, PA 17402
Courtesy: Berkshire Hathaway HomeServices Homesale Realty, (800) 383-3535
View additional infoWelcome to your dream home at 3060 East Prospect Road, a beautifully renovated residence that combines modern living with comfort and convenience. This property, updated in 2018, boasts an array of features designed to meet the needs of a diverse range of buyers. Step inside to discover a spacious and inviting interior, highlighted by a contemporary kitchen equipped with newer appliances, elegant granite countertops, and new cabinets. The heart of the home is ready for culinary enthusiasts to create memorable meals and gatherings. The house offers four well-appointed bedrooms, providing ample space for relaxation and privacy. Among these, a special lower-level bedroom features its own bath and private entrance, offering an ideal solution for multigenerational living or guests requiring additional privacy. Both full bathrooms have been meticulously remodeled with upgraded fixtures, tile surrounds, and flooring, reflecting a commitment to quality and design. Further enhancing this home's appeal are the recent updates to essential systems including the roof, furnace, water heater, and electrical setup - ensuring peace of mind for years to come. Outside, the property includes a generous 2-car garage, providing secure storage for vehicles and hobbies alike. With parking space for up to 6 cars, hosting gatherings or accommodating multiple household members' vehicles is effortlessly managed. Nestled in a welcoming community and boasting thoughtful renovations throughout, this home is not just a place to live but a space to thrive. Don't miss the opportunity to make 3060 East Prospect Road your own - schedule your visit today!
Courtesy: House Broker Realty LLC, (717) 757-9999
View additional infoBrand New Home, UNDER CONSTRUCTION NOW! No need to wait 12 months for a new home to be built, this home will be ready for you to move in this summer! The AVONDALE -This popular home plan is modern and open giving you flexibility for your modern life. The moment you enter the home you'll be greeted by the openness. The 2 story foyer with flared stairs is a focal point of the formal entry. The front of the home is filled with light entering from the foyer window above or the living room and home office windows, to each side of the foyer. As you head down the hallway towards the rear of the home you pass by the 1st-floor coat closet, powder room, and mudroom. Once in the rear great room, you'll enjoy the open layout even more with a view of the kitchen and out to your amazing rear yard. Plus the gas fireplace adds to the ambiance of the room. The kitchen is open and filled with lots of cabinets, and granite work surfaces. and island with a breakfast bar. A private dining room is adjacent to the eat-in kitchen, and also open to the front living room. Upstairs the Avondale offers 4 large bedrooms and a spacious hall/loft space. The hall bath is located right outside bedrooms 2, 3 & 4. The Double doors leading into the owner's suite add to the privacy awaiting in this retreat. The owner's bath is located in the rear of the owner's suite, Plus multiple Walk-in closets add to the storage that has made the Avondale a customer favorite. The full basement offers ample storage or space for you to finish off and expand the living area of the home. Outback you'll have a great open yard with plenty of room for outdoor living, entertaining, or privacy. You've got to see this one in person so Let's make time for your visit to this property and discuss how to make this your brand new home.
Courtesy: House Broker Realty LLC, (717) 757-9999
View additional infoCome see this amazing one acre lot in Red Lion school district minutes away from all festivities. The owner Peri's Construction has already got the site plan and stormwater management in place. Bring a plan or use this plan to build what you want. The builder will be at the work site from beginning to the end. He does mostly all the work and has all his equipment at the job site for faster and hands on custom work. He is very organized and hardley has any waste with the completion of the job. Weather permitting, your house can be built in 3 months and ready to move in. So don't wait! Get your home built NOW!!!
Courtesy: Patriot Realty, LLC, (717) 963-2903
View additional infoWelcome to Kensington - a vibrant community of new construction homes in the heart of York County, PA. With over 200 homesites at the community's completion, ranging up to a quarter of an acre in size, Kensington offers something for everyone. Whether you're looking to design a home around a specific need, or just want more space, this community has the perfect homesite to fit your needs. Nestled in the charming town of Red Lion, Kensington is surrounded by lush greenery and rolling hills. With several homesites bordering trees or open green space, you'll enjoy the peace and tranquility of suburban living while still being just a stone's throw away from all the amenities you need. Red Lion is a vibrant community with a rich history and a strong sense of community. The town offers a wide range of recreational opportunities, including parks, hiking trails, and community events, making it the perfect place to call home for families and outdoor enthusiasts alike. The Lachlan is a 4 bed, 2.5 bath home with an open floorplan and lots of storage. The Family Room opens up to the Kitchen and Dining Area. The Kitchen features an eat-in island and walk-in pantry. Off the Kitchen, the Mud Room has a walk-in closet and access to the 2-car Garage. Study and Powder Room located at the front of the home. Upstairs, the Owner's Suite has 2 walk-in closets and a private full bath. 3 additional bedrooms with walk-in closets, a full bath, and Laundry Room complete the second floor.
Courtesy: Berkshire Hathaway HomeServices Homesale Realty, (800) 383-3535
View additional infoDonât miss this rare opportunity to own a stunning, superbly renovated brick home centered on a level 1 acre parcel with panoramic country views in Dallastown School District! The handsomely appointed Rancher has been upgraded inside and out with the finest taste and an attention to detail immediately evident as you step through the door. Offering 2 finished levels with a total of 5 bedrooms and 2 full baths, the contemporary layout provides an open feel and flow that can gracefully accommodate a variety of living arrangements. The main floor is fully equipped for one-level living, with both front and side entrances, convenient laundry/mud room, generous living room, exceptional oversized quartz and tile kitchen with superior grade appliances, including double oven and beverage chiller, large island and breakfast bar, and adjacent dining room with covered patio access and perfect views of the surrounding landscape. 3 large main level bedrooms enjoy ample closet space and a brand new custom tile bath with quartz vanity, deluxe walk-in shower and built-in storage. The fantastic daylight lower level is perfect for extended family or guests, comprising a huge family room with exposed brick accent walls and mantle with built-ins, electric stove and flue for wood stove, numerous windows, kitchenette and wet bar area with slider to the rear patio, a second palatial custom tile bath and two additional bedrooms, one with a private slider to the patio overlooking picturesque scenery, ornamental blooms and vast verdant lawn ready to host your outdoor plans. Abundant natural light is supplemented throughout the home with LED recessed lighting. New HVAC system, whole house water filtration system, reverse osmosis drinking water dispenser, and tankless hot water heater ensure every comfort. The 440 sqft. 2-car garage includes workshop area, and is supplemented by a broad paved driveway parking area. Every detail has been carefully addressed in this better-than-new home! The location is equally enticing, just outside of town but within blocks of schools, restaurants and local shopping, and moments to time-saving commuter routes. Your only care will be arranging your furniture and scheduling your housewarming party when you make this delightful residence your own. Welcome home! $528,0001737 Ridge Court York, PA 17402
Courtesy: Realty One Group Generations, (717) 650-1284
View additional infoWelcome to your dream home nestled in a tranquil cul-de-sac setting, offering the epitome of luxurious living and modern convenience. This lovely abode boasts multiple owner's suites, each providing a sanctuary of comfort and privacy. Multi-generational living at it's best with a thoughtfully designed open concept floorplan, this home exudes a sense of spaciousness and warmth, perfect for both relaxing evenings and lively gatherings. This home's unique layout offers a departure from the standard floor plan, providing a distinctive living experience tailored to your needs. Featuring four bedrooms and three full baths, every inch of this home is custom designed with your comfort in mind. Added square footage within the kitchen and dining areas. Upgraded appliances make meal preparation a breeze, complemented by a huge pantry to store all your culinary essentials. Inside, granite upgrades adorn the countertops, adding elegance to the heart of the home. Nine-foot ceilings elevate the sense of grandeur, while tiled baths exude sophistication and durability. Pocket doors added to save space and custom shelving makes storage functional. Experience the luxury of Hunter Douglas motorized window treatments, offering both style and functionality throughout the home. Indulge in the comfort of top-of-the-line carpeting and padding underfoot, providing plushness and durability for years to come. Step outside and be greeted by the serene beauty of a pond-less waterfall, creating a peaceful ambiance in your backyard retreat. Tastefully designed patio and maintenance free deck with firepit to warm you while enjoying those cool evenings. The two-car garage ensures ample space for your vehicles, while the convenience of snow and lawn maintenance allows you to enjoy your surroundings without the hassle of upkeep. Convenience and simplicity in the first floor laundry with a 2 laundry sinks, one inside and one in the garage for the real messy cleanups. Conveniently located close to I-83 commuting is a breeze, while still enjoying the tranquility of cul-de-sac living. Don't miss the opportunity to make this exceptional property your own and experience the pinnacle of luxurious living. $249,900860 Sunlight Drive York, PA 17402
Courtesy: Iron Valley Real Estate of York County, (717) 316-8777
View additional infoMake this home your own! 3 beds and 2 bathrooms all on one level. Huge 2 car garage. Large basement with tons of potential as well! Situated in Dallastown Schools close to main roads and with so many things to do.
Courtesy: RE/MAX Patriots, (717) 840-4848
View additional infoWelcome to this charming brick colonial home nestled in a serene neighborhood. Boasting timeless elegance and modern updates, this residence offers comfortable living with its three spacious bedrooms and three bathrooms. As you step inside you'll be greeted by the warmth of the sunken family room with fireplace, new kitchen and finished basement, providing ample space for the recreation of relaxation. The 1st floor laundry and two car garage ensures convenience, while the updated interior features add to the homes allure. Outside, a large yard dotted with mature trees beckons for the outdoor enjoyment and gathering with loves ones. Whether you're admiring the classic brick facade or reveling in the tranquility of the expansive grounds, this home promised a perfect blend of comfort and style. $75,500704 Shawna Avenue York, PA 17402
Courtesy: EXP Realty, LLC, (888) 397-7352
View additional infoWelcome to 704 Shawna Ave located in a quiet neighborhood minutes away from East York and I-83 you'll be in close proximity to all sorts of amenities! This property features 3 Beds and 2 Full Baths with 1100 SQFT of interior space on a beautiful 2500 SQFT Lot with central cooling and so much more! Add your personal and finishing touches to make this property yours! Park approval is required prior to purchase, lot rent is $650 and includes water, sewer, and trash! Schedule your showing and make this property yours! How may I help you?Get property information, schedule a showing or find an agent |
|||||||||||||||||||||||||||||||||||||||||||||||||||||||||||||||||
Copyright © Metropolitan Regional Information Systems, Inc.


