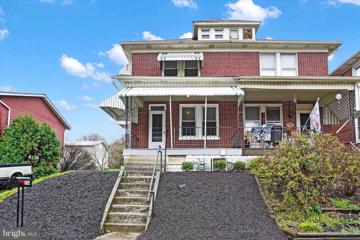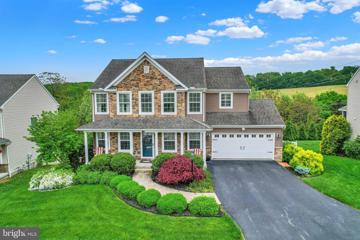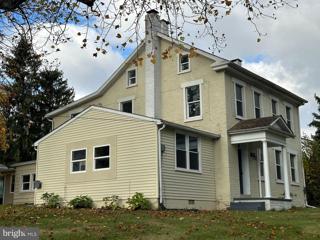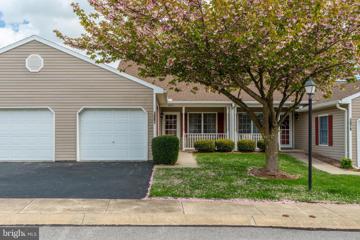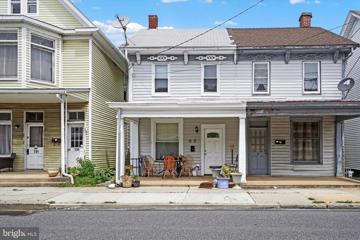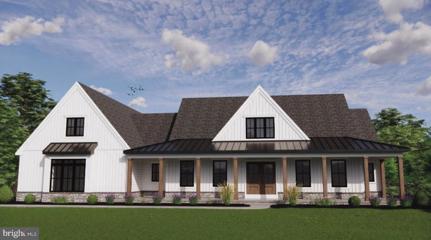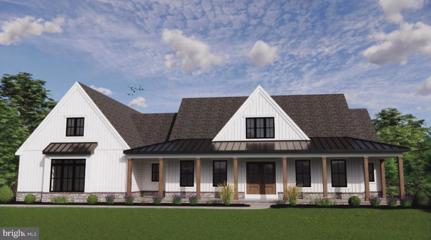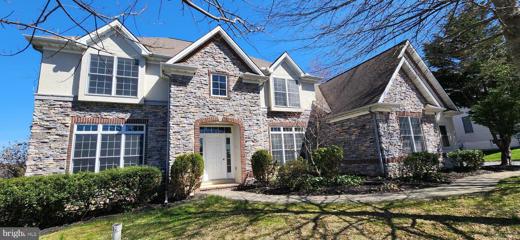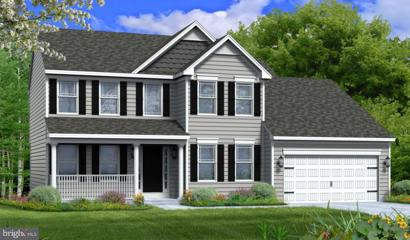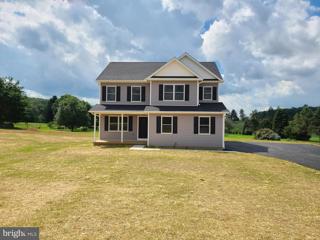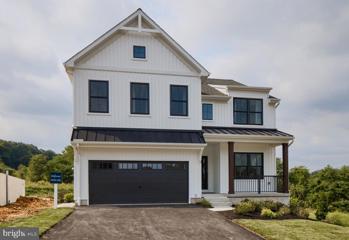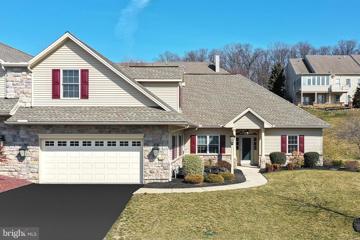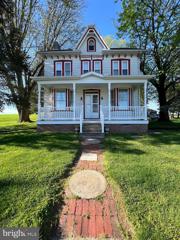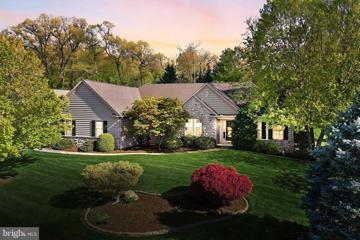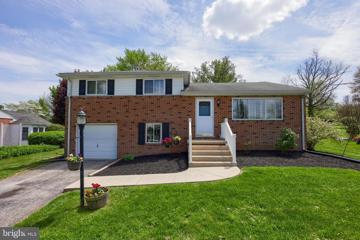 |  |
|
Freysville PA Real Estate & Homes for SaleWe were unable to find listings in Freysville, PA
Showing Homes Nearby Freysville, PA
$199,995234 Wise Avenue Red Lion, PA 17356
Courtesy: Keller Williams Keystone Realty, (717) 755-5599
View additional infoJust take a peek at this renovated Red Lion residence! Upgraded from top to bottom with all new paint, carpet, flooring, kitchen, and MUCH MORE. Just move in and start living because there's nothing left to do! This one is renovated and ready to go! This property also features a one car garage with basement for additional storage. Located off the beaten bath but close to everything.. Come take a look at this great home today! $450,000115 Azalea Drive Windsor, PA 17366
Courtesy: Berkshire Hathaway HomeServices Homesale Realty, (800) 383-3535
View additional infoFrom the moment you enter, you'll be greeted by upgraded finishes that enhance both aesthetic appeal and functionality. This home showcases the renowned Keystone model design, ensuring superior quality and style. The heart of the home is the kitchen, featuring granite countertops, stainless steel appliances, a center island, and ample cabinetry for storage. Whether preparing culinary masterpieces or enjoying casual meals with loved ones, this space offers both style and functionality. Step outside onto the spacious deck, perfect for hosting gatherings or enjoying peaceful moments in the privacy of your own backyard. Entertain in style or create the ultimate relaxation retreat in the fully finished basement, offering endless possibilities for leisure and recreation with the full bath, 5th bedroom and the kitchenette. The sellers did so much upgrading in the time they were there: Crown Molding, Composite Deck, Vinyl Fencing the backyard, Finished Lower Level, Blinds, Plantation Shutters, Shiplap and and Wainscoting in areas. Professional pictures are scheduled on May the 6th so should be active on or before the 9th. $349,900957 Keller Drive Red Lion, PA 17356
Courtesy: Keller Williams Keystone Realty, (717) 755-5599
View additional infoMore pictures to come!! New Construction!! Ready to Go! Come take a look at this brand new split foyer home in Dallastown Schools! The home features a beautiful open floor plan with luxury plank flooring, a beautiful kitchen with quartz countertops, tile backsplash, stainless steel appliances. Off the kitchen area is a nice sized maintenance free deck. The primary bedroom has it own bath and double closets. There are 2 more nice sized bedrooms and bath on this floor. The lower level has a huge family room, a utility room, 1/2 bath and a laundry room. The 2 car garage has loads of space for a workbench and/or some serious toys! Don't delay this house is a show stopper!! $175,000211 W Broad Street Yoe, PA 17313
Courtesy: J.R. Heller.Com, LLC, (717) 807-7177
View additional infoWelcome to this charming single family home nestled in the desirable Dallastown School District! Updates done within the past 8 years include but are not limited to new windows, laminate hardwood flooring, stainless steel appliances including a gas stove. This property had the following installed: new AC and furnace in 2024, hot water heater in 2021, new roof in 2022, and new stone fire pit in 2020. Property is located in Yoe, PA when using google maps NOT Dallastown, PA. Schedule your appointment today. Property is owned by a licensed agent in the state of Pennsylvania Open House: Saturday, 5/18 1:00-3:00PM
Courtesy: Berkshire Hathaway HomeServices Homesale Realty, (800) 383-3535
View additional infoBeautiful New England style Cape Cod sitting on over 1.6 acres of land in Dallastown SD thatâs professionally landscaped. Close to I83 and Rt30 just off Cape Horn Rd back a private Rd with wildlife surrounding you. This house offers a finished basement with a family room and an additional separate room for a playroom, workout room, office, etc. The main floor has a large eat in kitchen with a lot of storage and an island with a laundry room and half bath. The family room is directly adjacent to the kitchen with a large wood burning fireplace with French doors leading to the deck outside to the in ground pool. The first floor bedroom is currently being used as an office but could be used as a second sitting area or family/living room and has a full bath and walk in closet. There is also a dining room currently used as an extension of the first floor family room since thereâs a large eat in kitchen. The second floor hosts 3 very large bedrooms with a primary bedroom thatâll fit a king size bed and much more. A full bath with dual vanity is located upstairs as well with a large hallway and closets. This house has storage galore and also comes with a large storage shed. New HVAC June 2023, new 30 yr roof in 2016 with shutters, new front sidewalk with patio, new front door and rear French doors with all new luxury wood vinyl flooring throughout the house. No carpet makes for easy cleaning. This house is move in ready for summer fun.
Courtesy: Manor West Realty, (717) 290-8182
View additional infoAttention Investors! Newly remodeled 2 unit 3 bedroom apartments with a detached 2 car oversized garage. One unit has a primary master suite with 2 full baths and laundry room. Second unit has 3 bedrooms and 1 full bath. Both units have brand new kitchens, baths, paint & flooring. Both units have separate electric meters. The upstairs should rent for 1400-1500 a month. The downstairs 1500-1600 per month. The garage should rent for 400-500 per month. After taxes and we are figuring a 10% - 12% cap rate. This property will not last long in todays market. Don't miss your opportunity to schedule a showing. $269,7504057 Woodspring Lane York, PA 17402
Courtesy: Berkshire Hathaway HomeServices Homesale Realty, (800) 383-3535
View additional infoHurry to see this very clean condo at Longstown Village. Live the carefree lifestyle that comes with condo living in this 2 bedroom, 2 bath end unit that backs to trees! Enjoy sitting on your front covered porch conversing with neighbors, or relax on the rear covered porch and listen to nature. This unit features over 1400 SF of living space with a formal living room, dining area and spacious oak kitchen with plenty of cabinets and counter space. All the appliances are included in this very clean kitchen which also features under counter lighting and a breakfast bar that is open to the family room. The family room features a corner gas fireplace with mantle and sliding glass doors to the covered porch, patio and semi-private rear yard. The hallway from the family room includes the laundry room and guest bathroom. Next you will find the spacious primary bedroom suite with double closets and a full bath with walk-in shower. Enjoy the convenient location to shops, restaurants and major highways. Better hurry - these don't stay on the market very long. Agents: Please read agent remarks.
Courtesy: Cavalry Realty LLC, (717) 932-2599
View additional infoONLINE REAL ESTATE AUCTION Weds., May 22nd at 1PM. . Located in Longstown Village. This 2BR / 1 bath condo features an open floor plan in the LR / DR and Kitchen area. Kitchen has lots of cabinets with electric stove, dishwasher, microwave and refrigerator, plus a breakfast bar. Laundry room with full size washer and gas dryer, gas hot water heater. The gas furnace is inthe attic which is accessed by a pull down in hallway. Carpeting in the LR / DR / hall and BRs; vinyl in kitchen, laundry and bathroom. Primary / guest BRs and hall closets are all doubles, plus 2 linen closets. All drapes are included; the guest bedroom has sliding glass doors to access the rear patio; covered front porch. 1 car Garage with electric door opener, plus extra parking spaces directly across from the driveway for guests. There is a Club House that offers planned activitiesâ¦or you can stroll the sidewalks in this friendly, walkable, neighborhood to the large pond with benches to relax. Relaxing living with no mowing, shoveling snow, trimming trees. Easy access to shopping, restaurants, schools, medical facilities and more. Windsor Twp., Red Lion School District, ID# 53-000-IJ-0129.E0-C3081 Open House Dates: Sun., May 5th and Sat., May 11th from 1PM to 4PM or by appointment. Auction Company Lic # AY002059. Complete terms online. Condo terms and fees will apply. Property Sold As-Is.
Courtesy: Coldwell Banker Realty, (717) 757-2717
View additional infoInvestor Alert: Dallastown School District. The sellers mortgage is assumable at 4.6% interest rate and has long term tenants. First floor living room, dinning room, kitchen and laundry. Second floor has 3 bedrooms and 1 bath. Fenced in back yard with covered porch and extra parking.
Courtesy: Keller Williams Keystone Realty, (717) 755-5599
View additional infoWelcome to 1130 Locust Grove Road in York, PA! This split-level brick home, nestled in the Red Lion Area School District, presents a fantastic opportunity for renovation and customization. Currently three bedrooms and one bathroom spread across over 1,300 square feet of living space, there's ample room to transform this property into your dream home. The large lower level offers flexibility for additional living space or entertainment areas, The brick fireplace in the living room adds warmth and charm to the interior. Step outside to the private fenced backyard, surrounded by trees, providing a serene retreat from the hustle and bustle of daily life. While this home is in need of full renovation throughout, envision the possibilities and bring your creative vision to life. Whether you're looking to create your dream home or seeking your next investment opportunity, don't miss out on this chance. Schedule your showing today and seize the potential of 1130 Locust Grove Road!
Courtesy: RE/MAX Patriots, (717) 840-4848
View additional infoST. MICHEALS Model - To Be Built Rancher at Scarborough Estates - Chestnut Hill! 3BR, 3 bath on over 1/2 acre. Design the perfect home with a York and Lancaster premier builder - Custom Home Group. Several options and upgrades available. Dallastown Schools District! Walking distance to Golf and Restaurant! Great location and amazing countryside views! Close to schools, parks, restaurants, shopping, and local amenities. Easy commute from I83 and Route 30.
Courtesy: RE/MAX Patriots, (717) 840-4848
View additional infoST. MICHEALS Model - To Be Built Rancher at Scarborough Estates - Chestnut Hill! 3BR, 3 bath on over 3 acres. Design the perfect home with a York and Lancaster premier builder - Custom Home Group. Several options and upgrades available. Dallastown Schools District! Walking distance to Golf and Restaurant! Great location and amazing countryside views! Close to schools, parks, restaurants, shopping, and local amenities. Easy commute from I83 and Route 30. $229,000948 Felton Road Red Lion, PA 17356
Courtesy: Howard Hanna Real Estate Services-Shrewsbury, (717) 235-6911
View additional infoMULTIPLE OFFERS HAVE BEEN RECEIVED. Highest and Best and no escalation clauses by 3:00 pm on 5/15/24.This is a unique Cape Cod in more ways then one! Only a 1/4 mile from Ace Hardware in Red Lion but backs to a 56 acre farm. Wait until you see the main bedroom upstairs! You can view the farm from the small balcony off the 2nd floor bedroom's sliding doors! This bedroom is so large with amazing ceiling height throughout and has a brand new luxury vinyl plank floor! This home is move in ready with freshly painted rooms on the main floor. The brand new unfinished kitchen cabinets allow you to choose your favorite color combination or stain them! The new countertop is neutral. You can have an island or put your kitchen table under the new light fixture. Do you want gas appliances and gas fireplace? Columbia Gas will install a gas line for free to this home! You just need to put in the interior lines. The brick fireplace adds character to the living area, however it is presently unusable. There are 2 large bedrooms on the first floor. There is a large workshop area in the full basement. Having an outside gathering but it's raining? Use the attached carport. Driveway was just resealed. All appliances and window units are sold as is. The backyard has a pond that needs a pump. There are 3 patio areas with pavers ready for your picnic table or put your chairs by the pond and enjoy the wonderful view! You can choose to refinish the original wood floors or add your choice of flooring! The home is move in ready and waiting for your personal touch! Don't just drive by, you need to see the inside and the spacious backyard with that incredible view! Listing Agent is related to the Seller Professional Photos are coming!!! $722,9002717 Meadow Cross Way York, PA 17402
Courtesy: Cavalry Realty LLC, (717) 932-2599
View additional infoThink Big 5BRS, Plus family room, formal dining, country-sized kitchen, huge yard, and 3-car garage to hold all the toys, all packaged in an 16-year-old Federal Colonial in Creek Wood. $209,900587 Trolley Road Windsor, PA 17366
Courtesy: Howard Hanna Real Estate Services - Lancaster, (717) 392-0200
View additional infoThis charming home gives a cozy cottage feel, boasting great bones just waiting for a creative touch. Nestled on 1.2 acres, it welcomes you with a quaint brick walkway surrounded by mature landscaping and a serene fishpond. The first level showcases exposed stone, original trim, and woodwork, complemented by a sunroom with vaulted ceilings. The living area boasts exposed beams and hardwood ceilings, adding warmth and character throughout. The second level offers a bedroom, full bathroom, and laundry with an additional 2 bedrooms tucked away on the third level. Surrounded by trees and farmland, this home is perfect for those with an eye for design to unleash its full potential.
Courtesy: House Broker Realty LLC, (717) 757-9999
View additional infoBrand New Home, UNDER CONSTRUCTION NOW! No need to wait 12 months for a new home to be built, this home will be ready for you to move in this summer! The AVONDALE -This popular home plan is modern and open giving you flexibility for your modern life. The moment you enter the home you'll be greeted by the openness. The 2 story foyer with flared stairs is a focal point of the formal entry. The front of the home is filled with light entering from the foyer window above or the living room and home office windows, to each side of the foyer. As you head down the hallway towards the rear of the home you pass by the 1st-floor coat closet, powder room, and mudroom. Once in the rear great room, you'll enjoy the open layout even more with a view of the kitchen and out to your amazing rear yard. Plus the gas fireplace adds to the ambiance of the room. The kitchen is open and filled with lots of cabinets, and granite work surfaces. and island with a breakfast bar. A private dining room is adjacent to the eat-in kitchen, and also open to the front living room. Upstairs the Avondale offers 4 large bedrooms and a spacious hall/loft space. The hall bath is located right outside bedrooms 2, 3 & 4. The Double doors leading into the owner's suite add to the privacy awaiting in this retreat. The owner's bath is located in the rear of the owner's suite, Plus multiple Walk-in closets add to the storage that has made the Avondale a customer favorite. The full basement offers ample storage or space for you to finish off and expand the living area of the home. Outback you'll have a great open yard with plenty of room for outdoor living, entertaining, or privacy. You've got to see this one in person so Let's make time for your visit to this property and discuss how to make this your brand new home. $590,0004050 Farm Drive York, PA 17402
Courtesy: Berkshire Hathaway HomeServices Homesale Realty, (800) 383-3535
View additional infoThis is one of those very rare opportunities when you get a chance to buy a property owned by one of the loved & admired movers & shakers of York County. âHeâs guilty!â of running Yorkâs most talked about, memorable & successful billboard campaigns ever to hit the major highways & road ways in York County for his promotion of Maple Donuts. Presenting the Burnside Estate - a 12+ acre property enrolled in the clean & green program has an impressive lighted private drive, woods, a pond, a stream, an in-ground pool, 5 car garage, a cabana house with a half bath and a full kitchen and a wet bar, a bocce ball court, horse shoe pits, a private well & a 3,543 square foot brick split foyer home with a 13 x 48 covered deck looking in to private woods. This home has 3 bedrooms, 4 full & 1 half bath, a large âLâ bench tiled Roman shower, cathedral ceiling & sky lights, a sunken pool table & cigar smoking room with a smoke reclamation system, a wet bar in the rec. room with a large brick wood burning fireplace, a propane fueled whole house generator, a driveway alarm & security system and all the appliances with many modern accents throughout. This property is located in Red Lion schools but is seconds away from all the conveniences of East York living & both Rt 30 & I83. âDonutâ miss your chance to own the Burnside Estate - act fast or youâll miss the âholeâ thing. This sale includes 2 tax records: 53-000-JJ-0218.E0-00000 & 53-000-JJ-0155.C0-00000. 53-000-JJ-0218.E0-00000 6.221 Acres Assessment Land $60,370, Improvement $186,150, Clean & Green Abatement -$59,340 Total: $187,180 53-000-JJ-0155.C0-00000 5.85 Acres Assessment Land $49,920, Improvement $0, Clean & Green Abatement -$47,920 Total: $1,000. Total combined Assessment value of both lots $188,180
Courtesy: House Broker Realty LLC, (717) 757-9999
View additional infoCome see this amazing one acre lot in Red Lion school district minutes away from all festivities. The owner Peri's Construction has already got the site plan and stormwater management in place. Bring a plan or use this plan to build what you want. The builder will be at the work site from beginning to the end. He does mostly all the work and has all his equipment at the job site for faster and hands on custom work. He is very organized and hardley has any waste with the completion of the job. Weather permitting, your house can be built in 3 months and ready to move in. So don't wait! Get your home built NOW!!!
Courtesy: Patriot Realty, LLC, (717) 963-2903
View additional infoWelcome to Kensington - a vibrant community of new construction homes in the heart of York County, PA. With over 200 homesites at the community's completion, ranging up to a quarter of an acre in size, Kensington offers something for everyone. Whether you're looking to design a home around a specific need, or just want more space, this community has the perfect homesite to fit your needs. Nestled in the charming town of Red Lion, Kensington is surrounded by lush greenery and rolling hills. With several homesites bordering trees or open green space, you'll enjoy the peace and tranquility of suburban living while still being just a stone's throw away from all the amenities you need. Red Lion is a vibrant community with a rich history and a strong sense of community. The town offers a wide range of recreational opportunities, including parks, hiking trails, and community events, making it the perfect place to call home for families and outdoor enthusiasts alike. The Lachlan is a 4 bed, 2.5 bath home with an open floorplan and lots of storage. The Family Room opens up to the Kitchen and Dining Area. The Kitchen features an eat-in island and walk-in pantry. Off the Kitchen, the Mud Room has a walk-in closet and access to the 2-car Garage. Study and Powder Room located at the front of the home. Upstairs, the Owner's Suite has 2 walk-in closets and a private full bath. 3 additional bedrooms with walk-in closets, a full bath, and Laundry Room complete the second floor. $750,000704 Goddard Drive York, PA 17402
Courtesy: RE/MAX Optimum, (443) 608-7016
View additional infoThis beautiful customed build home, one of the kinds, located in the Springwood neighborhood, within the Central York School District is a unique property. With over 5000sf, it offers 9-foot ceilings on the main level, a 17-foot foyer, hard wood floor, granite counter top and much more. Enjoy the private backyard with a nice Gazebo, outdoor patio and much more. Huge basement with an exercise room and rough bathroom for later. You will love the huge kitchen and dining area including large pantry, very large laundry room/mud room, den, office, two-level foyer, half-bathroom, and a family room on the first level. The kitchen has a huge island with a built-in drawer microwave and two-drawer dishwasher, a stainless refrigerator, Double oven with warming drawer, and a 6-burner gas stove. The second level contains 5 spacious bedrooms and 3 bathrooms with 4 of the bedrooms connected by jack and jill bathrooms. The Master bedroom contains a huge master bathroom with a large shower area and a large custom-built walk-in closet. The basement contains 1218 square feet of finished space with a bedroom, exercise room and more. The home has natural gas heat with separate upstairs and downstairs HVAC systems. This is the home of your dreams, donât miss it!
Courtesy: Berkshire Hathaway HomeServices Homesale Realty, (800) 383-3535
View additional infoDonât miss this rare opportunity to own a stunning, superbly renovated brick home centered on a level 1 acre parcel with panoramic country views in Dallastown School District! The handsomely appointed Rancher has been upgraded inside and out with the finest taste and an attention to detail immediately evident as you step through the door. Offering 2 finished levels with a total of 5 bedrooms and 2 full baths, the contemporary layout provides an open feel and flow that can gracefully accommodate a variety of living arrangements. The main floor is fully equipped for one-level living, with both front and side entrances, convenient laundry/mud room, generous living room, exceptional oversized quartz and tile kitchen with superior grade appliances, including double oven and beverage chiller, large island and breakfast bar, and adjacent dining room with covered patio access and perfect views of the surrounding landscape. 3 large main level bedrooms enjoy ample closet space and a brand new custom tile bath with quartz vanity, deluxe walk-in shower and built-in storage. The fantastic daylight lower level is perfect for extended family or guests, comprising a huge family room with exposed brick accent walls and mantle with built-ins, electric stove and flue for wood stove, numerous windows, kitchenette and wet bar area with slider to the rear patio, a second palatial custom tile bath and two additional bedrooms, one with a private slider to the patio overlooking picturesque scenery, ornamental blooms and vast verdant lawn ready to host your outdoor plans. Abundant natural light is supplemented throughout the home with LED recessed lighting. New HVAC system, whole house water filtration system, reverse osmosis drinking water dispenser, and tankless hot water heater ensure every comfort. The 440 sqft. 2-car garage includes workshop area, and is supplemented by a broad paved driveway parking area. Every detail has been carefully addressed in this better-than-new home! The location is equally enticing, just outside of town but within blocks of schools, restaurants and local shopping, and moments to time-saving commuter routes. Your only care will be arranging your furniture and scheduling your housewarming party when you make this delightful residence your own. Welcome home! $528,0001737 Ridge Court York, PA 17402
Courtesy: Realty One Group Generations, (717) 650-1284
View additional infoWelcome to your dream home nestled in a tranquil cul-de-sac setting, offering the epitome of luxurious living and modern convenience. This lovely abode boasts multiple owner's suites, each providing a sanctuary of comfort and privacy. Multi-generational living at it's best with a thoughtfully designed open concept floorplan, this home exudes a sense of spaciousness and warmth, perfect for both relaxing evenings and lively gatherings. This home's unique layout offers a departure from the standard floor plan, providing a distinctive living experience tailored to your needs. Featuring four bedrooms and three full baths, every inch of this home is custom designed with your comfort in mind. Added square footage within the kitchen and dining areas. Upgraded appliances make meal preparation a breeze, complemented by a huge pantry to store all your culinary essentials. Inside, granite upgrades adorn the countertops, adding elegance to the heart of the home. Nine-foot ceilings elevate the sense of grandeur, while tiled baths exude sophistication and durability. Pocket doors added to save space and custom shelving makes storage functional. Experience the luxury of Hunter Douglas motorized window treatments, offering both style and functionality throughout the home. Indulge in the comfort of top-of-the-line carpeting and padding underfoot, providing plushness and durability for years to come. Step outside and be greeted by the serene beauty of a pond-less waterfall, creating a peaceful ambiance in your backyard retreat. Tastefully designed patio and maintenance free deck with firepit to warm you while enjoying those cool evenings. The two-car garage ensures ample space for your vehicles, while the convenience of snow and lawn maintenance allows you to enjoy your surroundings without the hassle of upkeep. Convenience and simplicity in the first floor laundry with a 2 laundry sinks, one inside and one in the garage for the real messy cleanups. Conveniently located close to I-83 commuting is a breeze, while still enjoying the tranquility of cul-de-sac living. Don't miss the opportunity to make this exceptional property your own and experience the pinnacle of luxurious living. $400,0004601 E Prospect Road York, PA 17406Open House: Saturday, 6/1 10:00-12:00PM
Courtesy: Cavalry Realty LLC, (717) 932-2599
View additional infoThis property will be offered at Public Auction on Thursday, June 13, 2024 @ 6pm. The listing price is the opening bid only and in no way reflects the final sale price. 10% down due at auction, 2% transfer tax to be paid by the purchaser, real estate taxes prorated. P1: This 14 acre East York farmette boasts a charming 4-bedroom home, large barn with second-story storage, and multiple other outbuildings. The first floor of the home boasts a living room with brick fireplace featuring a wood burning stove insert, rec room with pool table, eat-in kitchen with Small Island, spacious family room with gas fireplace, laundry room with exterior entrance, powder room, large pantry, and mudroom. The second floor hosts 4 bedrooms including a master bedroom with en-suite, second full bathroom, and access to the finished attic space. The basement is unfinished and hosts the mechanicals. Additional amenities include a detached 2-car garage, mostly tillable acreage, and great countryside views. This property is enrolled in Clean & Green. P2: This 0.48 acre lot will be sold separately.
Courtesy: Berkshire Hathaway HomeServices Homesale Realty, (800) 383-3535
View additional infoExperience the tranquil setting of this serene Orchard Hills home, situated on a peaceful cul-de-sac within a desired neighborhood with beautiful greenery, meandering sidewalks, and breathtaking views. Enter the Egstolzfus Wellington Rancher, offering over 2,300 square feet of carefully designed living space. Appreciate the intricate architectural features such as vaulted ceilings, hardwood floors, sophisticated crown molding, and a well-designed floor plan. Enjoy the ample sunlight streaming through the large windows, providing a cozy and welcoming atmosphere. The kitchen comes equipped with numerous cabinets, a generous breakfast bar, sleek granite countertops, a pantry, dining area, and seamlessly connects to the spacious great room. Natural light floods the space through windows and a sliding door leading to the patio. The great room boasts a cozy gas fireplace and a high vaulted ceiling for added grandeur. Additionally, there is a versatile formal dining room that can easily transform into a library, music room, study area, or home office. The main level also houses a convenient half bath, laundry room with extra shelving, and a sizeable closet for storage. The primary bedroom is spacious enough for any furniture arrangement, offering a walk-in closet and an elegant en-suite with a tub, separate shower, and double sink vanity. In the home, you will discover two more generously sized bedrooms along with a second full bathroom featuring double sinks and a shower. Moving downstairs to the spacious lower level, there is a 4th bedroom, a convenient half bath, and ample room for storage, Additionally, two additional areas can easily be transformed into a home office, entertainment area, craft room, home theater, or an extra workspace. Enjoy gatherings on the secluded rear patio, surrounded by lush trees and a fenced yard. Conveniently located near shopping, dining, leisure activities, and parks. Schedule your tour today! Open House: Sunday, 5/19 1:00-3:00PM
Courtesy: Coldwell Banker Realty, (717) 757-2717
View additional infoAmazing 4 level split home boasting 3 bedrooms 1/1/2 baths, separate dining room, family room, rear outside entrance, 1 car garage, hardwood floors, screened in porch, spacious yard and an added convenience, the home is located directly across from Dallastown High School plus so much more. How may I help you?Get property information, schedule a showing or find an agent |
|||||||||||||||||||||||||||||||||||||||||||||||||||||||||||||||||
Copyright © Metropolitan Regional Information Systems, Inc.


