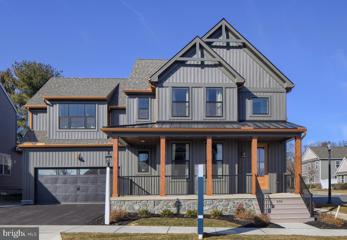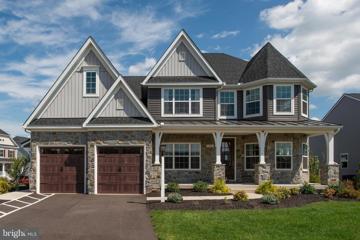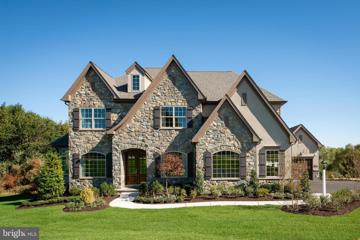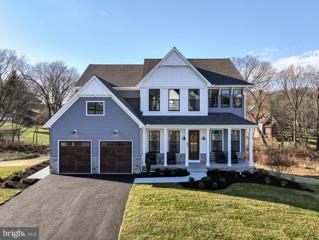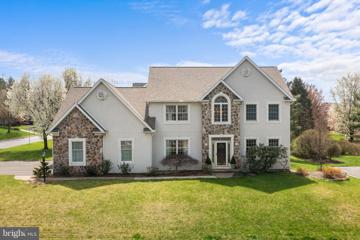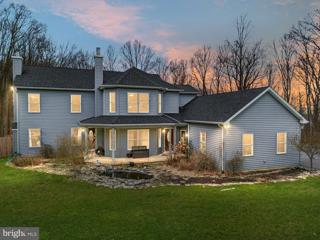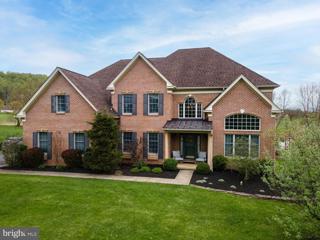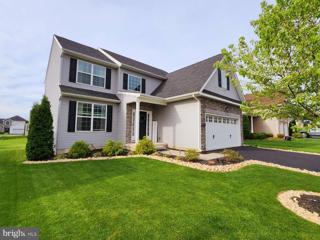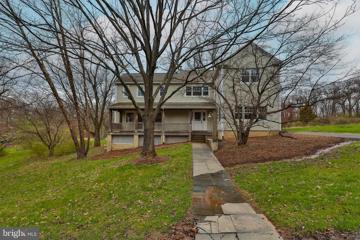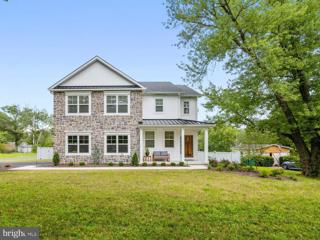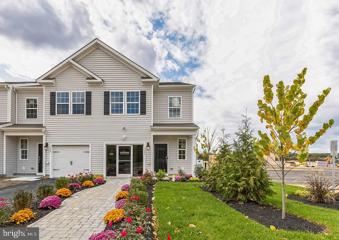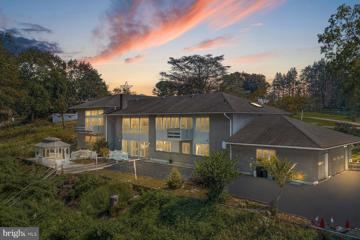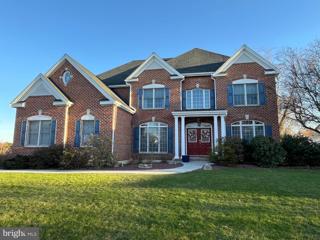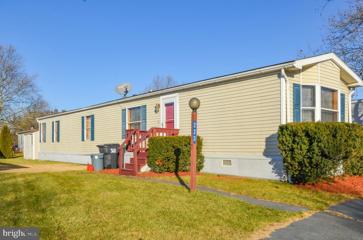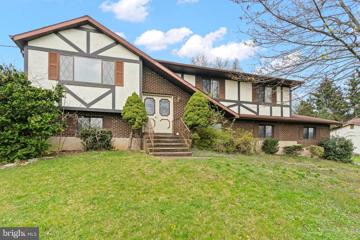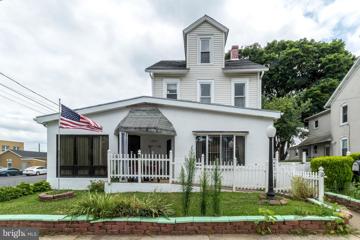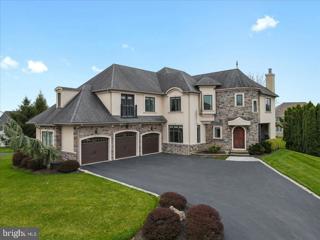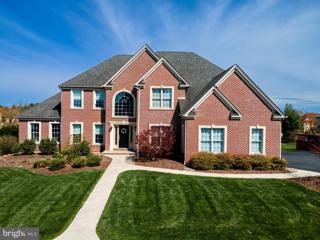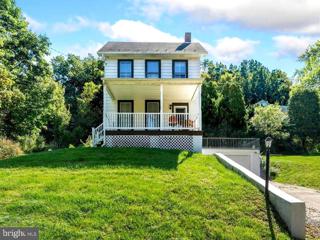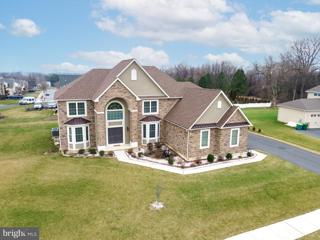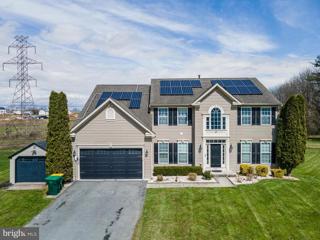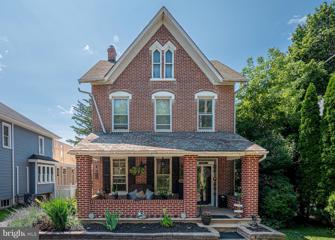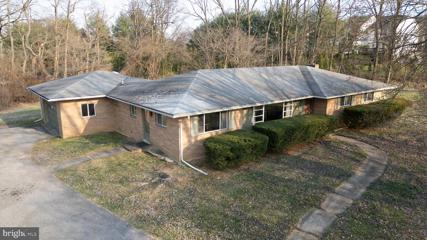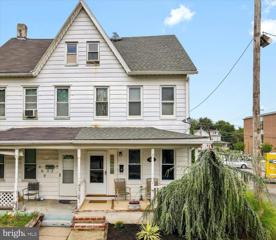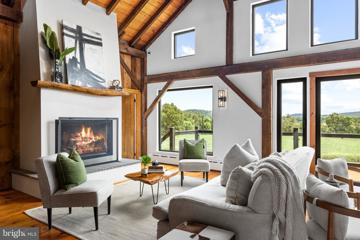 |  |
|
Freemansburg PA Real Estate & Homes for SaleWe were unable to find listings in Freemansburg, PA
Showing Homes Nearby Freemansburg, PA
Courtesy: Patriot Realty, LLC, (717) 963-2903
View additional infoWelcome to Fallbrooke Farms, a community of new homes for sale in Lehigh County. Upon completion, Fallbrooke Farms will boast 90 homesites ranging from .39 to 1+ acres, providing ample space for you to create your dream home. Located amidst serene landscapes, Fallbrooke Farms offers a beautiful setting for your new home. The Sebastian is a 4 bedroom, 2.5 bath home featuring an open floorplan with Family Room, Kitchen with eat-in island and walk-in pantry, and Dining Area. Inside the spacious Foyer, there is a Study to the side, offering additional living space on the first floor. Off the Dining Room is an entry area with double-door closet, Powder Room, and access to the 2-car Garage with storage area. Upstairs, the Owner's Suite has two walk-in closets and a private en suite bathroom. 3 additional bedrooms, each with walk-in closets, a full bathroom, and conveniently-located Laundry Room complete the second floor.
Courtesy: Patriot Realty, LLC, (717) 963-2903
View additional infoWelcome to Fallbrooke Farms, a community of new homes for sale in Lehigh County. Upon completion, Fallbrooke Farms will boast 90 homesites ranging from .39 to 1+ acres, providing ample space for you to create your dream home. Located amidst serene landscapes, Fallbrooke Farms offers a beautiful setting for your new home. The Nottingham features a 2-story Family Room open to the eat-in Kitchen with walk-in pantry and Breakfast Area. The spacious Ownerâs Suite is located on the first floor, with 2 walk-in closets and full Bathroom. A Study, formal Dining Room, Powder Room, Laundry Room, and 2-car garage complete the first level. The hallway upstairs overlooks the Family Room below. An optional Bonus Room is located over the Ownerâs Suite. 3 additional Bedrooms with walk-in closets and a full Bath are on the second floor. The Nottingham can be customized to include up to 6 Bedrooms and 4.5 Bathrooms.
Courtesy: Patriot Realty, LLC, (717) 963-2903
View additional infoWelcome to Fallbrooke Farms, a community of new homes for sale in Lehigh County. Upon completion, Fallbrooke Farms will boast 90 homesites ranging from .39 to 1+ acres, providing ample space for you to create your dream home. Located amidst serene landscapes, Fallbrooke Farms offers a beautiful setting for your new home. The Devonshire is a 4+ bed, 2.5+ bath home featuring an open floorplan, 2 staircases, and many unique customization options. Inside the Foyer, there is a Living Room to one side and Dining Room to the other. In the main living area, the 2-story Family Room opens to the Kitchen with large eat-in island. The Kitchen also has a walk-in pantry and hall leading to the Study. Private Study near back stairs can be used as optional 5th bedroom. Upstairs, the spacious Owner's Suite has 2 walk-in closets and a private full bath. Bedroom 2, 3, & 4 share a hallway bath. Laundry Room is conveniently located on the same floor as all bedrooms. Oversized 2-car garage included. The Devonshire can be customized to include up to 7 Bedrooms and 8.5 Bathrooms.
Courtesy: Patriot Realty, LLC, (717) 963-2903
View additional infoWelcome to Fallbrooke Farms, a community of new homes for sale in Lehigh County. Upon completion, Fallbrooke Farms will boast 90 homesites ranging from .39 to 1+ acres, providing ample space for you to create your dream home. Located amidst serene landscapes, Fallbrooke Farms offers a beautiful setting for your new home. The Magnolia is a brand new plan featuring 4 beds, 2.5 baths, and lots of structural customizations options available! The open floorplan features a 1.5-story Family Room with a vaulted ceiling open to the Kitchen with spacious and walk-in pantry. The Dining Room is a defined space at the front of the home, but easily accessible to the Kitchen. Entry area off the Kitchen has a walk-in closet and access to the garage. Living Room at front of home is open to the Foyer. Private Study provides additional, functional space on the first floor. Upstairs, the Owner's Suite has 2 walk-in closets and a large en suite bathroom. The hallway overlooks the Family Room below and leads to 3 additional bedrooms, full hallway bathroom, and conveniently-located Laundry Room.
Courtesy: RE/MAX Real Estate-Allentown, (610) 770-9000
View additional infoStep into luxury with this phenomenal Colonial style home in the desirable Valley Green development within Southern Lehigh School District. 4-7 bedrooms, 3.5 bathrooms, and approximately 4000sqft of finished space (includes finished basement), all situated on a lush .34acre corner lot. This home exudes classic charm & offers a perfect blend of cozy comfort & beaming elegance. As you enter, you'll be greeted by a grand foyer. To the left is a lovely formal living area & to the right a formal dining area adorned with traditional finishes and large windows, allowing for plenty of natural light. The beautifully designed kitchen is a chef's delight, featuring modern appliances, ample storage, & a large center island. The family room is cozy with a fireplace and is situated right off the kitchen's informal dining area. Upstairs you'll retreat to the luxurious master suite, complete w/ a spa-like ensuite bath & large sitting room with great separation of space. The remaining 2nd floor bedrooms are generously sized, perfect for family or guests. The finished basement has plenty of extra rooms for sleeping, working or gaming. The expansive backyard is an entertainer's paradise, offering a hot tub, deck and ample space for outdoor gatherings and activities. Conveniently located, this home offers easy access to shopping, dining, parks, golf, restaurants, universities & major highways.*BUY WITH CONFIDENCEâPRE-LISTING HOME INSPECTION AVAILABLE * 3D MATTERPORT W/ FLOOR PLAN AVAILABLE, TOO* $775,000937 E Rock Road Allentown, PA 18103
Courtesy: Realty One Group Supreme, 484-531-7300
View additional infoDiscover the charm of this colonial residence nestled in the serene woodlands of South Mountainâan exclusive haven just for you! This extraordinary property comprises a main dwelling, an in-law suite, and finished areas above the detached garage. The inviting living room boasts a wood-burning fireplace, while the well-appointed kitchen features granite countertops, ample cabinetry, and a convenient half bathroom for guests. The first-floor primary suite offers indulgent amenities including an oversized closet, a new sauna, and a luxurious bathroom complete with a bidet. French doors lead from the primary suite to a sprawling 1100 square-foot deckâa tranquil retreat for relaxation. Upstairs, three spacious bedrooms with generous closets share a full bathroom. The finished lower level is an entertainer's dream, with a family room, second kitchen, playroom, and full bath, as well as access to the covered patio, inground pool, and jacuzzi. An added bonus is the two-story in-law suite with its own entrance, providing privacy for extended family. The first floor of the suite comprises a living room, half bath, and a third full kitchen with deck access, while the second floor offers a large bedroom, full bath, walk-in closet, and laundry facilities. Completing the property is a three-car garage with two finished rooms and an unfinished spaceâperfect for a home office or additional living area. Welcome to your sanctuary in the woods! $899,90055 Melchor Drive Easton, PA 18042
Courtesy: Keller Williams Real Estate - Bethlehem, (610) 867-8888
View additional infoStunning 4 bed/4.5 bath brick front colonial exuding elegance & luxury! Step into the grand 2-story foyer & living rm, setting the tone for impeccable design throughout. This home offers both functionality & sophistication w/a den/office for work or study & a formal dining rm for entertaining guests. The kitchen is a culinary haven adorned w/stone tile backsplash, granite counters, dbl wall oven, a built-in gas range & recessed lights. Relax & unwind in the sunrm boasting heated tile flrs, vaulted ceiling & direct access to the backyard. The family rm is a cozy retreat feat an energy efficient pellet stove & ceiling fan for comfort. The master ste is a sanctuary of indulgence w/its vaulted ceiling, walk-in closet, his/hers closets & a sep sitting area. The modern en-ste bath is a spa-like retreat w/a freestanding tub, tiled glass stall shower, dual vanities & flr-to-ceiling tile backsplash w/decorative inlay. Guests will feel pampered in the princess ste, while enjoying 2 add'l updated baths. The convenience of 2nd-flr laundry adds to the ease of life. Prepare to be amazed by the fully finished daylight walkout basement, complete w/great room, a full bath & ample space for exercise, gaming, & relaxation. This basement is perfect for hosting gatherings or unwinding after a long day. Step out to your own private paradise feat a saltwater in-ground pool surrounded by a black wrought iron fence, creating an atmosphere of luxury & tranquility. Enjoy the benefits of a 3-car garage!
Courtesy: Iron Valley Real Estate of Lehigh Valley, (610) 766-7200
View additional info***OPEN HOUSE 4/28/24***A full stone-faced covered front porch frame exterior highlights this well maintained Kay Builder Trio Fields single home. Recently updated landscaping featuring river stones and solar lighting highligts the emaculate yard. The 2-story foyer features an open-concept stairway & rooms t the right serve as your Formal Living and Dining Rooms. The bright inviting Family Room features a gas fireplace and flows into an extended kitchen featuring white wood cabinets, a pantry and breakfast nook. A well designed 2nd floor features a french-door entry Master En-Suite with a large walk-in expanded closet. Three additional large bedrooms and a full Guest Bath and linen closets complete this level. A beautiful 12x12 wooden deck w/ GAS hookup for a BBQ are only a few of the upgrades. House is GAS heat! Close to major highways, shopping and schools in lower Nazareth Township. **Oversized 2-car garage finish the home. All of this, modern colors all beautifully maintained and an awesome grass turf yard is the envy of the neighborhood!
Courtesy: Coldwell Banker Hearthside-Allentown, (610) 465-5600
View additional infoMULTIPLE OFFERS RECEIVED. HIGHEST AND BEST MUST BE SUBMITTED BY 5:00 PM, APRIL 10. SELLER WILL REVIEW OFFERS AND MAKE DECISION THURSDAY AFTERNOON. Welcome to the debut listing of a captivating property that has never before graced the market! This exquisite residence presents a rare opportunity to own a spacious 4-bed, 2.5-bath home nestled on a sprawling 5-acre lot. Stepping inside, you'll immediately appreciate the warm ambiance and inviting atmosphere that permeates every corner of this lovingly maintained abode. The main level boasts a seamless flow between the living spaces, perfect for both everyday living and entertaining. The heart of the home centers around a well-appointed kitchen, where culinary enthusiasts will delight in the abundance of counter space, ample cabinetry. Adjacent to the kitchen, is dining area ideal for quiet family dinners or larger gatherings. The adjacent living room beckons you to unwind and relax in comfort, featuring hardwood floors that add a touch of timeless elegance to the space. Retreat to the upper level, where you'll discover four generously sized bedrooms, each offering a peaceful sanctuary for rest and rejuvenation. The enchanting allure of this property continues outside on 5 expansive acres providing endless possibilities for outdoor enjoyment and recreation. Adding to the appeal of this remarkable property is a charming barn offering ample storage for tools, equipment, or the opportunity to pursue hobbies or interests. With its unbeatable combination of space, style, and serenity, this is truly a once-in-a-lifetime opportunity.
Courtesy: Addison Wolfe Real Estate, (215) 862-5500
View additional infoNew Construction on 3 beautiful acres in a setting of rolling hills and valleys. Prime Custom Builders offers you the opportunity to customize your new 4 bedroom modern farmhouse home. The first level boasts a spacious Great Room that includes a cozy Gas Fireplace. The Chefâs Kitchen features Granite Countertops, Custom Cabinetry, and a large Center Island. A Dining and Living Area create a modern and open floor plan. Your spacious office can be customized to fit your style. The second floor features the Primary Bedroom Suite, complete with a Luxurious Bath and Walk-In Closet. Youâll also find a convenient laundry room, three additional spacious bedrooms, and a full hall bath. A full unfinished basement and a 2-car garage are also included. *** Stay comfortable year-round and save on energy costs with the high-efficiency heating/air conditioning system. The Home shown is images is to be built, images and photos show various options and upgrades which may impact the overall cost. Centrally located with fast, easy access to the Lehigh Valley, Bucks County, NJ and Rt 78. Williams Twp is the where Northampton and Bucks Counties merge, offering a rare opportunity to live in a natural setting with easy access to amenities including dining, shopping and golf. Love where you live - schedule your showing today. Open House: Wednesday, 5/1 11:30-3:30PM
Courtesy: D.R. Horton Realty of Pennsylvania, (856) 230-3005
View additional infoThe Delmar by D. R. Horton is one of the lowest priced new construction 2-story townhomes in Upper Macungie located in an inviting community with ample open space! This townhome features 1,500 square feet of open living space, 3 bedrooms, 2.5 bathrooms and a 1-car front-entry garage. This home is an interior unit. The main level eat-in kitchen with quartz countertops, upgradad cabinets, stainless steel appliances (including a refrigerator) and pantry opens to an airy, bright dining and living room. The second level features 3 bedrooms, all with generous closet space, a hall bath, upstairs laundry complete with a washer and dryer and a spacious owner's suite that highlights a walk-in closet and owner's bath with a double vanity and quartz countertops. The community also features wonderful amenity including playground, open space. Our location is truly unmatched with close proximity major highways and nearby cities such as Allentown, Lehigh Valley, and Bethlehem. Enjoy an abundance of shopping, restaurants, fitness and lifestyle activities, theater venues, farmers markets and much more! Local attractions include the beautiful Lehigh Valley Zoo, Crayola factory, Doney Park and many more! All your everyday needs can be met by taking a quick drive to nearby Wegmans, Target, Giant supermarket and more. Parkland Crossing provides convenience at an affordable price! **Photos are representative and not the actual home. Finish colors in this home may be different. ** $1,025,0002390 Norwood Avenue Easton, PA 18045
Courtesy: BHHS Fox & Roach-Bethlehem, (610) 865-0033
View additional infoDiscover your dream oasis in this sprawling architectural masterpiece nestled on 2.5 acres of lush greenery. This contemporary modern gem boasts 7 bedrooms and 5 full bathrooms, offering limitless possibilities for your lifestyle. Step inside to experience the grandeur of open-concept living, where natural light dances through expansive windows, creating an inviting ambiance. With its spacious layout, envision hosting gatherings and creating cherished memories with loved ones. The highlight of this home is undoubtedly the massive indoor inground pool, a one-of-a-kind feature that allows leisurely swims year-round in this private aquatic haven. Hosting poolside gatherings and celebrations will become cherished memories as it once did for the owners. The pool room can also be reimagined for various purposes. Transform it into a captivating year-round entertainment space, a tranquil spa/yoga retreat, or a breathtaking conservatory garden â the choice is yours. Outside, the expansive 2.5-acre lot offers ample space for outdoor activities, gardening, or simply enjoying the serenity of nature. Embrace the potential to create your own private paradise. While this architectural marvel requires your personal touch, it offers an incredible canvas for your vision. Imagine the possibilities and let your creativity flourish. Make this contemporary gem your own, and create a truly unique living experience. Don't miss the chance to turn this piece of art into your dream home!
Courtesy: Tri State Business Services, (609) 859-2829
View additional infoThis stunning 4200 SF Parkview Estates property offers a perfect blend of modern updates and classic charm. With five bedrooms and five bathrooms, this well-maintained residence spans across multiple levels with ample space and functionality for a growing family or those who like to entertain. Right when you walk into the main level, you are welcomed with stunning nine foot ceilings and newly refinished Brazilian Cherry hardwood floors that create a bright and welcoming atmosphere. The house comes equipped with a range of amenities like a chandelier lift, built-in alarm system, and central vacuum system. Throughout the house, new lighting, new paint, and updated carpet enhances all levels. The house features a newly renovated kitchen complete with recent quartz countertops, a walk-in pantry, and stainless steel appliances. The main level provides a bedroom with an updated full bathroom for convenience and accessibility, along with an office perfect for remote work or study. Upstairs, the highlight of the master bedroom is the vaulted ceilings and new hardwood flooring, complete with a spacious walk-in his and hers closet and fully updated master bathroom. Additionally, drop-down stairs provide easy access to the attic. In 2023, the HVAC metal ductwork was updated and features an added electric air filter system on dual HVAC systems for excellent air quality and efficiency. A bonus second level media room and laundry room with washer and dryer add to the convenience and comfort of the property. The house also features a finished basement with new waterproof LVP flooring, an additional office, full bathroom, storage space, and full freezer that provide versatile options for living and entertainment. On the exterior of the property, the fully fenced-in yard with a beautiful deck off the kitchen offers a private outdoor space for relaxation or gatherings. In 2024, a new roof and gutters were installed. The houseâs three-car garage guarantees sufficient parking and storage space. This Parkview Estates property offers an exceptional living experience with its blend of modern updates, functional spaces, and tasteful design that make it a desirable and welcoming place to call home.
Courtesy: Real of Pennsylvania, 8554500442
View additional infoAbsolutely charming Ranch style home nestled along a picturesque country road in the delightful Greenbriar Village. Step into the main living space where you will love the open flow that seamlessly connects the inviting living room with the kitchen, providing ample room for family and friends to gather effortlessly. The kitchen boasts a large pantry and a convenient peninsula for casual seating. Down the hall, the main bedroom offers his and her closets. A second bedroom, full bath, and a convenient laundry area round out the living space, ensuring comfort and convenience throughout. Step outside onto the rear deck, a perfect retreat for your summer get-togethers. Additionally, there is a storage shed for all of your storage needs and off-street parking, ensuring that you hassle-free access to your home! Schedule your appointment today to make it yours! $225,000617 Haymont Street Easton, PA 18045
Courtesy: Keller Williams Real Estate - Bethlehem, (610) 867-8888
View additional infoIntroducing a prime investment opportunity: a 4-bedroom, 3-bathroom Bi-Level property ripe for transformation. Located in a desirable area, this home presents an ideal prospect for the astute investor seeking a lucrative flip project. Boasting a spacious layout and versatile living spaces, this property offers endless potential for renovation and enhancement. Whether you're looking to modernize the existing features or completely reimagine the space, this property provides the perfect canvas to bring your vision to life. While this property is being sold as-is, its favorable location and promising layout make it an attractive option for those with a keen eye for investment opportunities. With strategic updates and renovations, this property has the potential to yield substantial returns and become a standout asset in any investor's portfolio. Don't miss out on the chance to capitalize on this exciting investment prospect. Seize the opportunity to turn this diamond in the rough into a lucrative venture with endless possibilities.
Courtesy: Rock Smart Realty, LLC
View additional infoWelcome to this 2,300 square foot two story Colonial 5 Bedroom 2 Full & 2 Half Baths. This is a unique property serving the family for 48 years. Mom & Dad ran a very successful Beauty Salon for over 20 years. In fact, Beauty Salon with 3 Chairs is located perfectly in South Side Allentown. You would want to check with the City of Allentown Zoning Board for updated information. Rafters built on for potential to build onto the business side (check with zoning). All inspection done & passed last year. Well Maintained Property The property is well maintained by the owner of the estate. As this home gives you a detached 3 car garage, more parking space in the back of the property, new updated roof installed in 2019, beauty shop on the left side entrance, with ramp, fenced in yard, green house, gazebo, and updated appliances throughout the home. Local amenities that will keep you busy all year long with the City of Allentown. Beauty Salon Chairs Not Included! Robin is ready to negotiate with all reasonable offers. $919,00051 Surrey Drive Easton, PA 18045
Courtesy: Keller Williams Real Estate - Bethlehem, (610) 867-8888
View additional infoStep into luxury redefined at 51 Surrey Drive, a remarkable Christian Scheuermann custom-built home in Palmer Township, constructed in 2010. Seamlessly blending timeless elegance with modern comforts, this magnificent colonial offers a haven of sophistication. Enter the home into the stunning open-concept living room, featuring hardwood flooring throughout, a gas fireplace, and an abundance of transom glass windows that welcome you with natural light. Recently refreshed, the entire house exudes a fresh and vibrant ambiance, with every corner boasting deluxe updates. The kitchen offers both functionality and style with stainless steel appliances, granite countertops, a large pantry, and an expansive center islandâproviding the perfect space for cooking and entertaining. The custom architectural stone turret staircase lit by all-new LED lighting fixtures leads to the second floor, where the master suite awaits as a luxurious haven, boasting a spa-like bathroom, massive walk-in closet, tray ceiling, and an additional sitting room or office space. Descend into the fully finished walkout basement, where plush brand-new carpeting creates a cozy retreat for relaxation and entertainment, complemented by all-new window treatments allowing sunlight to shine through. Additional features include a side porch with a wood-burning fireplace and 3 car garage. $949,90067 Carousel Lane Easton, PA 18045Open House: Sunday, 5/5 1:00-3:00PM
Courtesy: Keller Williams Real Estate - Bethlehem, (610) 867-8888
View additional infoWelcome to your dream home! This magnificent 5-bed/3.5-bath 3-sided brick Colonial offers an unparalleled blend of sophistication & comfort. Situated in coveted Parkview Estates, this residence boasts a spacious layout perfect for both luxurious living & entertaining. Step inside to discover a bright & airy living rm, an elegant dining rm, & a cozy family rm ideal for gathering w/loved ones. Need a quiet space to work or unwind? The den/office provides the perfect retreat. Prepare culinary delights in the updated kitchen feat. granite counters, stainless stl apps, built-in gas range, dbl wall oven, & a ctr island w/bfast seating. Cooking will be a joy in this chef's paradise! Retreat to the master ste oasis complete w/his/hers closets, a sitting area w/a gas fireplace, & a modern bath boasting a vaulted ceiling & skylight. Indulge in luxury w/an oversized tiled glass stall shower, granite counters w/dual sinks, & a jetted tiled corner soaking tub. Add'l highlights include a princess ste, 2 bedrms connected by a Jack & Jill bath, & another bedrm for guests or family members. Step outside to 2 decks overlooking the serene backyard oasis complete w/a saltwater in-ground pool & fenced-in yard â perfect for outdoor relaxation & entertainment. Parking is a breeze w/a 3-car side-entry garage & a paved driveway offering ample space for vehicles. Located close to PA-33 & US-22 for easy commute, Louise Moore Park, Morgan Hill & Northampton County Golf Course, shops, restaurants & more!
Courtesy: Realty Mark Associates, (215) 376-4444
View additional infoCharming country colonial located in the historic Village of Durham. This lovely home is just a short distance from the Delaware Canal State Park. The park features 60 miles of multi-use towpath trails, a 50-acre pond, and miles of river shoreline. Recently updated. Quiet countryside living. Spacious interior. Hardwood floors throughout, the an abundance of natural sunlight through the many windows. The first floor offers an open floor plan smoothly transitioning between the living room, dining room, and kitchen areas. Additionally on the first floor is a full bathroom plus a laundry room. The second floor highlights two nice-sized bedrooms with lots of windows and a full bath. A walk-up attic is the perfect location for storage space or whatever you can dream to put there. The full basement provides added work space and storage. The front porch and side patio offer extra options for outdoor enjoyment and entertainment. Surrounding grounds allow for many possibilities for gardening and landscaping. Room for excess off-street parking, two driveways - one in the front leading to the attached garage and the other driveway to the rear of the property. A large shed adds further convenience for packing away seasonal items and outdoor materials. Smartly situated near major roads, schools, and parks. Marvelous walking and biking opportunities! Close proximity to the Riegelsville walking/bike path, the State Park towpath, and the Mariton Wildlife Sanctuary. Palisades School District. Equidistant to New York and Philadelphia. Find time to see what this marvel has to offer to you! $899,90037 Saddle Lane Easton, PA 18045
Courtesy: Keller Williams Real Estate - Bethlehem, (610) 867-8888
View additional infoWelcome to the epitome of modern luxury living in Parkview Estates! This stunning 5-bedroom, 4-bathroom stone & stucco colonial home seamlessly blends classic charm w/contemporary upgrades. With over 3700 square feet of well-designed living space, this residence effortlessly accommodates both comfort & style. Step inside to discover the timeless beauty of hardwood floors that grace the entire main floor, creating an inviting & warm ambiance. Bask in culinary perfection w/this updated modern kitchen, w/sleek, clean lines creating an atmosphere of elegance & efficiency & granite countertops providing a luxurious & durable workspace. The sunroom adds an extra touch of elegance, providing an ideal space to enjoy light & serene views. The master suite is a true retreat, boasting not only a spacious bedroom but also a sitting room for moments of relaxation. Organization enthusiasts will appreciate the convenience of his & hers walk-in closets, ensuring ample storage space for every wardrobe. The opulence continues w/a princess suite, perfect for guests or family members, complete w/its own private bathroom. Embrace the perfect blend of classic architecture & contemporary conveniences in this exquisite home. Partake in local amenities, such as Palmer Community Pool, Hackett Park Disc Golf Course, Palmer Park Mall, Easton Area Public Library, shops, restaurants & more. Conveniently located close to major highways US-22 & PA-33 for easy commute
Courtesy: Keller Williams Real Estate - Bethlehem, (610) 867-8888
View additional info*WHOLE HOUSE FULLY REMODELED & RENOVATED WITH HIGH END UPGRADES* Nestled in serene Fox Run Estates on a huge private lot, this exquisite 6-bed/4.5-bath Colonial boasts an array of luxurious features & updates that redefine contemporary living. Upon entry, you're greeted by grand foyer w/a stunning crystal chandelier. The heart of the home is the BRAND NEW gourmet kitchen & cabinetry, adorned w/pristine quartz counters & equipped w/top-of-the-line stainless stl apps. Adjacent to the kitchen is a lovely sunrm w/Cathedral ceiling, perfect for savoring morning coffee & providing a seamless transition to the outdoors. Escape to the luxurious master ste, where indulgence meets comfort, featuring a LG sitting area, tray ceiling & a sprawling walk-in closet. The master bath is a true oasis, boasting lavish amenities & modern finishes that evoke a sense of serenity & relaxation. All baths have been meticulously remodeled & updated to reflect the latest trends in design & functionality, ensuring a spa-like experience for you & your guests. 3 add'l bedrooms & hallway bath complete 2nd flr. FULLY FINISHED daylight basement recently remodeled with LVT floors & fresh paint, complete w/2 beds, a full bath, & a generous rec area. Step outside onto oversized Trex deck & discover the perfect setting for outdoor entertaining & al fresco dining. Close to PA-33 & PA-248, Palmer Mall, Palmer Community Pool, Easton Area MS, Morgan Hill & Sawmill Golf Courses, shopping, restaurants & so much more!
Courtesy: BHHS Fox & Roach - Center Valley, (610) 282-4444
View additional infoWelcome to 6352 New St! Set on a lovely property in the Southern Lehigh school district, this all brick Victorian home exudes CHARACTER & CHARM! Perennial-filled landscape beds, a fenced-in backyard and a warm & inviting covered front porch create a welcoming feel to the home. Enter through a beautiful front door into a spacious, but cozy living room w/tall deep-silled windows and an abundance of natural light! A stylish sliding barn door leads into the DR (used an an office) w/built-in hutch.The kitchen features 40â cabinetry, Corian countertops, & SS appliances. Enjoy sunset views through the kitchen window while preparing dinner! The entire first floor features new luxury vinyl plank flooring and dramatic 10 ft ceilings! Gorgeous moldings and freshly-painted walls throughout! Climb the majestic stairwell to the 2nd floor (with hardwood floors) with 3 nice-sized bedrooms, a full bath & alcove space. Walk-up stairs lead to a large attic space (possible 4TH BEDROOM)! Step outside to the gated backyard and relax on the spacious stone paver patio! On cooler nights, gather with family & friends around the fire pit. A large 2-story shed has many potential uses! Home is just steps from the Saucon Rails Trail and Upper Saucon Township parks/playgrounds. Convenient to the Promenade shops/restaurants, universities & commuter routes! Showings begin on Sat, April 6th!!
Courtesy: Realty Outfitters, (484) 851-3057
View additional infoOffered for sale for the first time from the original owners! Timeless brick construction, dramatic overhangs and large picture windows are just a few highlights of this sprawling 3 bedroom, 3 full bath ranch home. Spacious rooms and large openings make an airy flow throughout the well thought floorplan. The centrally placed formal dining room is the heart of the home connecting the bright, roomy living room and sizeable kitchen with plenty of cabinet and countertop space, plus double ovens. Master bedroom with walk-in closet plus en suite full bath. Additional bedrooms feature ample closets. Large hall bath with tub and shower. On the opposite side of the home is an additional room with outside entrance that could lend itself to personal office space, 2nd living room or extended family quarters as a 4th bedroom with access to a third full bath and 1st floor laundry. Inside access to attached 2 car garage. Paved driveway affords additional parking or room for basketball hoop. Full basement with two entrances allows for ample storage or additional space with some finishing. CENTRAL AIR has been added for comfort during summer months. The nearly 3/4 acre lot is flat and expansive, providing the perfect setting to enjoy the best of outdoor living. Located in a quiet, well established residential neighborhood, yet only moments from all major routes, shopping and dining. Southern Lehigh School District K-12. One hour from Philadelphia, 90 minutes to NYC and 10 miles to LVIA. $269,900607 W Milton Street Easton, PA 18042
Courtesy: Keller Williams Real Estate - Bethlehem, (610) 867-8888
View additional infoWelcome to your new home! Pride of ownership is evident in this impeccably maintained & updated semi-detached boasting move-in readiness & contemporary comfort. *WHOLE HOUSE FRESHLY PAINTED, NEW PLUMBING IN UPSTAIRS BATH, NEW FLOORS IN KITCHEN, STAIRS, BATH & ATTIC! NEWER WINDOWS & ROOF* With 3 spacious bedrms & 2.5 baths, this property offers an ideal blend of style and functionality. Step inside to discover an inviting living space adorned w/gleaming HW flrs & ample natural light, creating a warm & welcoming atmosphere for family gatherings or entertaining guests. The cozy kitchen feat lots of counters, matching white apps & plenty of cabinet space &. BRAND NEW luxury vinyl plank flrs! A convenient 1/2 bath on the main flr adds to the practicality & convenience of the home. Retreat to the 2nd flr where you'll find 3 generously sized bedrms complete w/a BRAND NEW RENOVATED full bath, laundry rm, office & bonus rm (currently used as a closet)! Enjoy the add'l versatile living space of the finished loft, offering comfort & flexibility. Outside, enjoy the private backyard space, perfect for outdoor gatherings, gardening, or simply relaxing in the fresh air. Conveniently located close to major hwys US-22 & I-78 for easy commute, walking distance to Cheston El School & Cheston/Pioneer Park, Morgan Hill Golf Course, Crayola Experience, Lafayette College, shops, restaurants & much more. Don't miss the opportunity to make this beautiful semi-detached house your new home sweet home. $5,490,000845 Spring Hill Road Riegelsville, PA 18077
Courtesy: SERHANT PENNSYLVANIA LLC
View additional infoEvery detail was considered when it came to bringing this stately structure to life. A breathtaking blend of farmhouse aesthetics and contemporary modern design make this luxurious Converted Barn with new Pool an exceptional property. 89+ acres of idyllic landscapes and sunset vistas, this stunning property captivates with a completely renovated main house in 2022 consisting of 5 beds/8 baths and a recently built oversized and detached 3 car garage with a 1 bedroom &1 bath guest apartment. Beautifully reimagined to reflect modern desires, the captivating interior features a desirable flowing layout, soaring 24â vaulted ceilings, richly stained Hardwood floors, oversized custom windows flooded with natural light, original wood ceiling beams, LED lighting, and an expansive great room with a wood burning fireplace. Perfect for the inspired home chef is the open concept chefâs kitchen, which includes stainless-steel appliances (2022), butcher block and stainless-steel countertops, 6-burner gas range, ample cabinets, breakfast bar, walk-in pantry, & dining area. Affording unparalleled entertaining, the 89 acres of outdoor space impresses with a fenced-in back yard, breathtaking views, oversized brand new heated swimming pool w/sun shelf, soothing hot tub, & a pool house. Restfully retire to the massive primary suite, which has vaulted ceilings, two walk -in closets, & an ensuite with a dual sink vanity & a sleek shower. Each additional bedroom is generously sized with a dedicated closet. Other features: main house 6-car tandem garage (room for lifts as well), large laundry room, bonus loft, pool alarm, minutes to restaurants, vineyards, & more! How may I help you?Get property information, schedule a showing or find an agent |
|||||||||||||||||||||||||||||||||||||||||||||||||||||||||||||||||
Copyright © Metropolitan Regional Information Systems, Inc.


