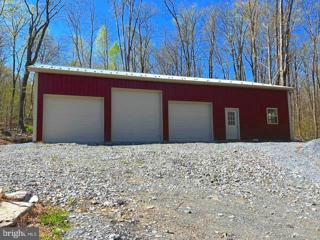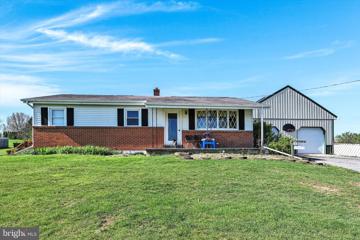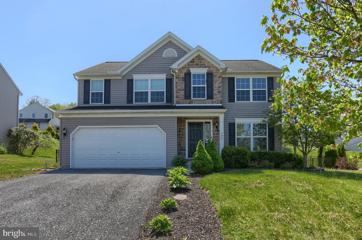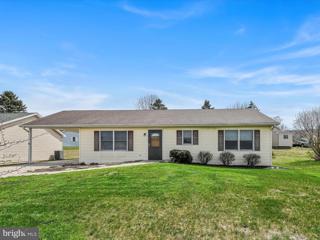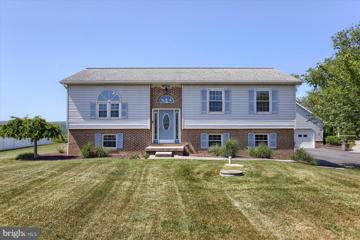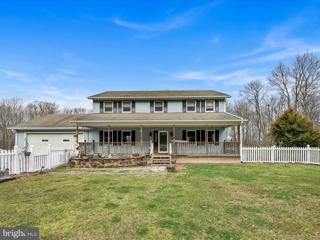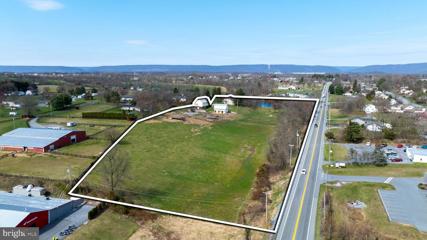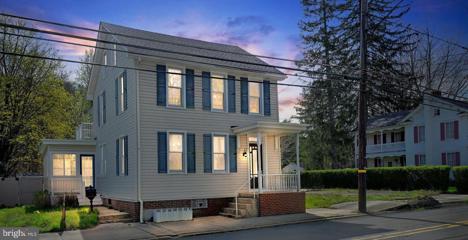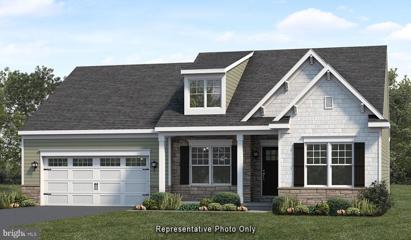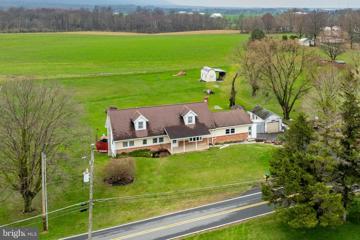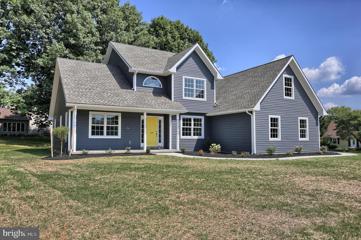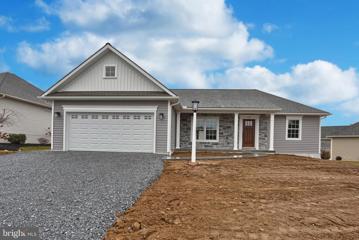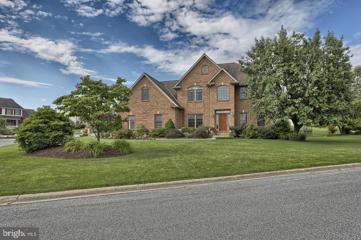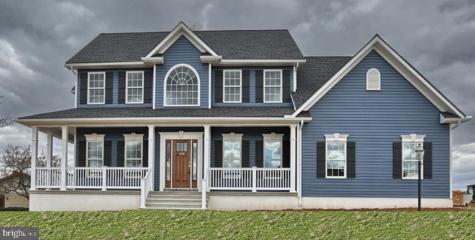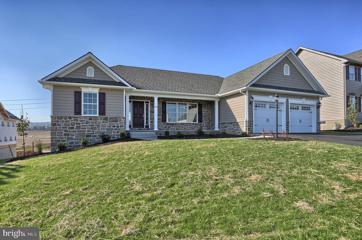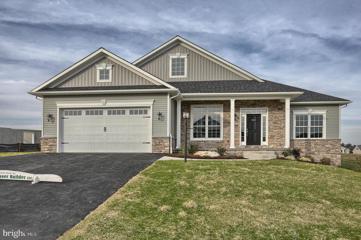 |  |
|
Fredericksbrg PA Real Estate & Homes for Sale
Fredericksbrg real estate listings include condos, townhomes, and single family homes for sale.
Commercial properties are also available.
If you like to see a property, contact Fredericksbrg real estate agent to arrange a tour
today! We were unable to find listings in Fredericksbrg, PA
Showing Homes Nearby Fredericksbrg, PA
Courtesy: Howard Hanna Krall Real Estate, (717) 273-1631
View additional infoWelcome to 947 Pine Grove Rd! - An exceptionally unique floorplan thoughtfully designed by the present owners with grace, style and functionality. Where picturesque views of mountains & pastures abound in this tranquil country setting. This lovely home is the perfect blend of formal elegance and cozy comfort. Beginning in the grand 2 story foyer with open split staircase leading to the 2nd floor that greets you with a warm glow from hardwood floors and natural light. The beautiful hardwood floors that extend throughout much of the first floor invite you in to the formal dining room accented with crown molding, or to the spacious formal living room that was previously used as a music room where many guests and family were entertained by an exquisite baby grand piano. This bright and pleasant space has so much potential that is just waiting for you to make it your own. Adjoining this room by pocket doors is where you will find the office/library featuring floor to ceiling bookshelves and a fireplace that is shared with the primary suite. This first floor primary suite is nestled in the back corner of the home, tucked away from other living spaces. Where you will enjoy quiet moments by the fire and views of the back yard. It also features a full ensuite bath and walk in closet. 3 additional bedrooms and a full bath are located on the 2nd floor with ample closet space and additional storage areas. Also located just off the foyer are the main living areas that promote a comfortable and relaxing open feeling with generous room sizes, while remaining an intimate space to enjoy. Featuring a cozy family room fireplace, breakfast bar and an all season room with a cathedral ceiling that floods morning light into this already bright oasis. The beautiful kitchen is both functional and stylish with plentiful cabinets extended to the ceiling, along with ample countertops that will make cooking a joy. This amazing first floor is completed with a half bath and laundry room with outside access located in the hallway leading from the oversized 2 car garage. Where you will find additional storage above accessed by pull-down stairs and a workspace that includes cabinets for even more storage. The finished basement with built in entertainment area, cabinets, sink and large peninsula add valuable supplementary living space. Enjoy a game of pool or throw some darts! This space is the perfect place for recreation, home gym, or media room. Included in this area are an additional full bath, large storage closet, and a spacious utility room, along with an outside entrance leading to the back yard. This home is also perfect for outdoor recreation and entertaining! There are 2.52 acres of level manicured lawn waiting for your creativity with a beautiful brick patio just off the all season room where you're sure to make special memories, and the generous circular driveway will accommodate all of your guests. This home is conveniently located close to so many activities and amenities, along with easy access to major highways. Schedule your private showing today to see all of these wonderful features and more this home has to offer.
Courtesy: Long & Foster Real Estate, Inc., (610) 489-2100
View additional infoBring your builder and vision and make this beautiful lot your next home oasis! Picture this: You have this fantastic chunk of land right by the lake and the possibilities are endless! You could build a cozy cabin with big windows to take in the beautiful views, a wrap around porch for lazy afternoons and maybe even a deck for sunset views! Lets not forget about the landscaping.. along with this meticulously built 36' x 56' 3-car garage that I will come back to, lets imagine lush grass, a firepit for marshmallow roasting and a cozy deck for creating your own little slice of heaven right here! Back to this 3-Car Garage... What can I say? Attention to detail was not only envisioned, but executed with this beauty! The concrete, the plumbing, the extra large middle door, a space for a workshop/butcher shop etc.. You may never want to leave as everything has been done for you! Built in 2023 you have to come see this for yourself! The lot has sewer, Electric is ready to go and the property has not 1, but 2 Wells for you to utilize! The lot is approved for a 2.5 Story house and has been mostly cleared for you to start construction ASAP. Not only can you enjoy the amenities that Lake Strause has to offer, This also is minutes away from Swatara State Park where you can Fish, Hike, Ride Horses, Dirt Bike, and engage in other specialties.. Did I mention that Lake Strause is surrounded by over 18,000 acres of State game lands and is tucked in between the mountains of Northern Lebanon County in the Monroe Valley! Easy access to major highways PA-72, I-81 and I-78. What are you waiting for? Come take a look today before this opportunity is gone and make your vision a reality!
Courtesy: Kingsway Realty - Ephrata, (717) 733-4777
View additional infoOn site Public Auction Friday, May 31, 2024 @ 5 PM - Open House Saturday May 11 & Saturday May 18 from 1 to 3 PM - List price does not reflect final sales price - Successful bidder required a 10% non refundable deposit, settlement within 45 days - Buyer pays the 2% real estate transfer tax * Frystown Area country rancher on 1.85 acres. Eat in kitchen, living room, 3 bedrooms, 1 bath. 1,120 SF living area. Full basement. A handy 28x42 garage/shop w/2 overhead doors. Solar panels. Some fenced in pasture. With some TLC, this will make a nice country home with room to roam on 1.85 acres. Easy access to I 78 and close proximity to the Blue Mountain & Appalachian Trail.
Courtesy: Iron Valley Real Estate, (717) 769-2986
View additional infoWelcome to this beautiful 4 bedroom, 2.5 bath home located in the Pine Ridge Village community. This home offers a spacious open floor plan- kitchen with breakfast bar, appliances, and pantry. A separate dining area great for family dinners or entertaining. Family room and a living/dining room. New LVP throughout main level. Large primary bedroom with WIC and primary bath with double bowl vanity. Lower level offering additional living space waiting to be finished. Outdoor space provides a great spot to relax with a patio, fire pit, new fence and mature landscaping. Close to major routes. This home is ready for its new owner.
Courtesy: EXP Realty, LLC, (888) 397-7352
View additional infoThis is a charming 2BR rancher in Swatara Village! Enjoy a comfortable one-floor living with a spacious kitchen with appliances, a large master bedroom with a double closet, ceiling fans, and a utility/laundry area off the kitchen.
Courtesy: RSR, REALTORS, LLC, (717) 763-1212
View additional infoWelcome to your new home at 545 Shepherd Street in Jonestown, nestled on a corner lot within King's Plantation neighborhood, Northern Lebanon school district! This spacious two-story residence boasts over 2,300 square feet of living space, and the potential for even more space with a basement waiting for your finishing touches, offering ample room to grow and thrive. This home presents a myriad of desirable features, including a cozy wood-burning fireplace in the inviting living room, perfect for gathering with family and friends on chilly evenings. Entertain with ease in the separate formal dining room, providing an elegant setting for hosting dinner parties or special occasions. The well-appointed kitchen with a breakfast room is sure to inspire your inner chef, while the designated office space offers a quiet retreat for remote work or study. Upstairs, discover the luxurious primary suite complete with a spacious walk-in closet and an en suite bath featuring a double vanity, ensuring both comfort and convenience. Two generously sized additional bedrooms provide ample accommodation for family members or guests, with the flexibility to convert 1 of the bedrooms into 2, this is a 3 OR 4 bedroom home! The hall bath boasts a double vanity and a tub shower, catering to both functionality and style. For added convenience, the laundry room is conveniently located on the second floor, streamlining household chores. Step outside to enjoy the expansive deck, perfect for alfresco dining or relaxing in the sunshine. Don't miss the opportunity to make this your dream home, where comfort, style, and functionality converge in a desirable location. Schedule your showing today! $629,900625 Brown Road Myerstown, PA 17067
Courtesy: Coldwell Banker Realty, (717) 761-4800
View additional infoIntroducing a remarkable property with versatile Commercial Opportunities! Located in a prime area right off I-78, this exceptional property seamlessly combines the best of both worlds: an ideal space for commercial activities, the comfort of beautiful office spaces and an amazing single family home. Whether you are a business owner looking to operate your business from home or an entrepreneur seeking new headquarters or an investor looking to expand your portfolio, this property offers endless possibilities. Ample parking space is available for both employees and customers, ensuring convenience and accessibility. This property has so many options for a professional office, convenience store, gas station, fast food, auto repair or retail sales.
Courtesy: Keller Williams Real Estate - Schuylkill, (570) 593-0391
View additional infoWelcome to 64 Nut Grove Rd, located in Pine Grove Area School District! Nestled on a picturesque 4-acre property, where this charming two-story home invites you to experience the perfect blend of comfort and countryside living. Boasting 2,400 sq. ft. with 4 bedrooms and 2.5 bathrooms. To make life convenient, the laundry room is on the first floor as well as an additional office space. This home has had only one owner since it was built in 1994! New Sheds built in 2022 to store all of your outdoor equipment and motorsports. The shed is adjacent to the above ground heated pool and patio area, great for entertaining. In the front of the home, there is a white picket fence that meets up to the driveway where there is plenty of parking for you and your guests.
Courtesy: Berkshire Hathaway HomeServices Homesale Realty, (800) 383-3535
View additional infoWelcome to 42 Camp Meeting Road! This 12 acre farmette features a four bedroom three bathroom house and a four bedroom, one bathroom in-law quarters/apartment! The property features several outbuildings including a 61 x 35 foot bank barn, a corn barn, and utility shed. Upon entering the main house you are greeted by beautiful hardwood floors, exposed beams and hand crafted ship lap. The primary bedroom is located on the first floor and offers a private entrance, this space could also be used as an office or recreation room. Upstairs you will find three nice sized bedrooms which have all new flooring and fresh paint. The second floor also offers a full bathroom and access to the attic for additional storage. Two separate basement areas provide great flex space or additional bedrooms if desired. The recently constructed in-law quarters has its own private entrance which leads to an open floor plan with vaulted ceilings and wood beams which offers a modern farm house feel. This space has potential to be used as in-law quarters, perfect for large families! The property also features a picturesque pond and sprawling pastures. Zoning of the property includes, RESIDENTIAL, COMMERCIAL, and AGRICULUTRAL...the possibilities and opportunities are endless! Call to schedule a private tour of the property today!
Courtesy: Realty ONE Group Unlimited, (717) 569-1700
View additional infoHere is your chance to own an 1800 sf home on a double lot. Enjoy backyard picnics and the deck beside the house. Rustic hardwood and open stairway leading to second floor and to the character of this house. Plenty of space to park with Off street parking and on street parking. Some mortgage companies may require flood insurance since this is in a flood zone.
Courtesy: Howard Hanna Krall Real Estate, (717) 273-1631
View additional infoDesirable 3-bedroom brick rancher, on a nice half acre lot with an oversized detached garage and attached, connecting carport! This sweet 1 story home offers a large eat in kitchen with recent updates, a spacious living area and an additional living space in the lower level. Nice updates started, great location, and garage to spare. Expected date on market. 5/19
Courtesy: Berks Homes Realty, LLC, (484) 339-4747
View additional infoTo Be Built Welcome Home to the Sassafras Floor Plan! This captivating 2-story haven features a 2-car garage and exquisite features to elevate your living experience. The open kitchen, breakfast area, and family room create a perfect backdrop for everyday living and entertaining. The versatile flex room offers endless possibilities for work, play, or relaxation. Plus, a convenient half bathroom on the main floor ensures guests are accommodated with ease. Retreat to the owner's suite on the second floor, featuring a spacious walk-in closet and private bathroom for ultimate comfort. Two additional bedrooms and a well-appointed hall bathroom provide cozy retreats for family or guests. Say goodbye to laundry woes with the dedicated laundry room on the second floor. Don't miss this chance to experience style and functionality! ð⨠The new assessment for this sub-division has yet to be completed; taxes shown in MLS are zero. A new assessment of the improved lot and dwelling will determine the taxes due.
Courtesy: Keller Williams Realty Group, (610) 792-5900
View additional infoNestled in the foothills of Blue Mountain, a remodeled 1850's Colonial awaits you! This exquisite home offers 4 bedrooms, 2 bathrooms, and is loaded with so many amazing features and upgrades. As you step inside, donât be bashful, fall in love. The first floor boasts a sitting room with exposed wood beams, a kitchen, a living room, a dining room, a laundry room, a full bathroom, and a sunroom! The kitchen was designed to cater to large gatherings. The countertops were built with long-runs of granite, white soft-close shaker cabinets (adorned with lux gold-colored handles), a 32-inch undermount sink, and a large open seating area. The living room is a haven for relaxation. Perfect for unwinding after a long day. The dining room boasts charming built-in shelving, adding a touch of class. The full bath on the 1st floor adds to the home's functionality and convenience. Off of the sitting area, the sunroom leads to a quaint side deck. The extensive hand-built decks on the side and rear of the house have some newer wood and paint as of 2024. The ample decks are ideal for warm nights and summer parties. There is an additional brick paver area perfect for bonfires and sâmores! Back inside and upstairs, you will find the sleeping quarters. Here you will find the primary bedroom, complete with a Jack-and-Jill bathroom. A balcony can be found off of the bathroom for easy nighttime stargazing. Two additional bedrooms are on this floor, with one massive bedroom on the 3rd floor. At the end of the 2nd floor hall is a designated area for a home office that is outfitted with sunlight. 2 minutes to Burke Dairy Bar and Lehigh Valley Health Network. 5 minutes to Sweet Arrow Lake County Park, 10 minutes to Rausch Creek Off Road Park and Appalachian Trails/ Campgrounds. Additional features: 1-YEAR HOME WARRENTY. Driveway for 2 cars in the rear, carport for 2 cars, fenced rear yard, electric outlet in the lawn area, stone accent wall in the sunroom awaiting a fireplace, antique wood front door with beveled glass, exposed beams in 3 rooms, exposed brick in the kitchen, under-cabinet smart lighting in the kitchen, and hall and bedroom wall sconces. Recessed lighting and/or chic light fixtures throughout. Bathrooms: waterfall faucets, designer mirrors, and oversized shower heads. Exterior: new main roof, sunroom roof, and rear shed roof with a 10-year warranty (2023). Basement: sump pump, new hot water heater (2023) and 200 AMP electric panel (2023). Don't miss the opportunity to make this stunning home your own. Schedule a showing today! *Some photos are virtually staged. These images have digitally altered and/or enhanced. Square footage is approx. Agent has financial interest.
Courtesy: Today's Realty, (717) 733-5467
View additional infoUNDER CONSTRUCTION: Convenient, single story living in the 55+ community of The Crossings at Sweetbriar, complete with an inviting front porch, a 2-car garage including a mudroom entry with built-in bench, and 9â ceilings. The home features an open floor plan that includes a flex room, secondary bedroom, and full bathroom to the front of the home. Stylish vinyl plank flooring in the foyer extends to the main living areas. The open kitchen is well-equipped with heightened cabinetry, quartz countertops with tile backsplash, a pantry, and stainless-steel appliances. The great room is warmed by a gas fireplace with stone surround. Adjacent to the kitchen and great room is the sunny dining area with access to the back yard patio. The ownerâs suite is quietly tucked to the back of the home and includes an expansive closet and a private bathroom with a 5â tile shower and double bowl vanity.
Courtesy: Today's Realty, (717) 733-5467
View additional infoUNDER CONSTRUCTION: This upscale 1-story home at Sweetbriar 55+ Living features a welcoming front porch, stylish exterior finishes, and a 2-car garage with mudroom entry. To the front of the home is a dining room with decorative tray ceiling and a carpeted study. Beautiful vinyl plank flooring in the foyer extends throughout the main living areas. The kitchen and family room share a cathedral ceiling. The open kitchen boasts stainless steel appliances, quartz countertops with tile backsplash, a large center island, and a roomy pantry. A cozy fireplace warms the family room, and the adjacent breakfast area provides access to the rear deck. To the right of the home are 2 secondary bedrooms and a full bathroom. The primary suite, tucked quietly to the back of the left side of the home, boasts a private bathroom with tile shower and double bowl vanity, and an expansive closet. A laundry room is conveniently located down the hall from the suite.
Courtesy: Iron Valley Real Estate, (717) 769-2986
View additional infoWelcome to Briar Lake, an active 55+ Community! This lovely 3 bedroom home is move-in ready and has a stunning amount of detail. The open concept floor plan between the kitchen, dining area, and living room allows for everyone to feel like they are included. The living room is large and bright. The dining area is a comfortable size and overlooks the paver patio and landscaping beyond. The kitchen offers a plethora of cabinets which include roll-out shelves for ease of storage. The kitchen also boasts quartz countertops, corian backsplash, and a solid walnut breakfast bar with additional seating. The primary bedroom is spacious and has its own ensuite with a step-in shower, heat fan, and electric towel warmers. Don't miss the large walk-in closet in this lovely retreat. Some notable features in this room also include an additional mini split for an ultra cooled room and double hung windows with window treatments. The other two bedrooms are found at the opposite end of the home and are both sizable spaces with tons of natural light. These rooms share a bathroom with towel warmers and a heat fan and the vanity provides more roll out shelves for easy storage. This section of the house has a door between it and the main living space so guests can enjoy the comfort and privacy of their own area. While this home does not have a basement, the home does offer additional storage in the attic which has actual walk-up stairs and a chair lift for access and windows offering natural light. This room is large and could be finished into another space if needed. Outside enjoy your private oasis with beautiful, mature landscaping including several varieties of trees, bushes, and shrubs and two arbors as well as privacy fencing bordering the rear of the property. Enjoy time spent on your paver patio with roll out awning. Some more features to mention are the whole house generator with a 30 second auto start, a whole house surge protector, gutter guards, water treatment system, retractable screen door, and USB outlets in one bedroom. The owner was very detailed and has several maintenance contracts for various services on the home giving complete peace of mind with this purchase. The Briar Lake community is very social with activities, including a clubhouse which hosts exercise classes, supper nights, and dinner outings along with a room for entertaining that overlooks the dock area and views of the stunning lake. Schedule your showing today for this exceptional home. $899,00015 Klahr Road Bethel, PA 19507
Courtesy: Kingsway Realty - Ephrata, (717) 733-4777
View additional infoAttention Investors and Entrepreneurs! This commercial lot presents a unique opportunity for any entrepreneurial vision. Boasting 1.69 acres, this property is an ideal choice for businesses aiming to attract a diverse customer base. With high visibility and 35,000 AADT (Annual Average Daily Traffic), 15 Klahr Road is conveniently positioned to capture both local and regional traffic. Note there is an existing building on the property previously used as a residence, which includes the added benefit of an existing well and sewer. Don't miss this amazing opportunity to expand your current portfolio. $305,0001595 Jody Avenue Lebanon, PA 17046
Courtesy: RE/MAX Pinnacle, (717) 270-8808
View additional infoFeatured in this recently powered washed bi-level are 3 bedrooms, 1.5 baths, partially finished basement, new deck, garage and an activity room in the basement. Activity room has a built-in booth from the Antique Car Musuem, working jukebox (stays) and pool table (stays). There is also a shed and carport on site. A little elbow grease and this home will be stunning! Professional pictures coming soon!
Courtesy: Realty Professional Group LLC, (717) 786-5014
View additional info328 E Weidman is a three-bedroom unit rented at 1000 per month 327 Scull St is a two-bedroom rented at 825 per month both tenants are long term and would like to remain. Both tenants would like to remain. $435,50010 Dream Drive Lebanon, PA 17046
Courtesy: Berkshire Hathaway HomeServices Homesale Realty, (800) 383-3535
View additional infoHTBB - S Gerald Musser Custom Home Builder - Choose or customize one of his many plans or bring your own plans! Photo is a representation of what can be built. The ''Oak'' floor plan. This floor plan features a 1st floor Primary bedroom suite with his and her walk-in closets, 1st floor laundry, 2 story family room, inviting front porch, 4th bedroom or bonus room possible over the garage. This is a wonderful open floor plan. **This listing is a representation of what can be built in this community** *Price includes base lot cost and base home price only** Home to Be Built Taxes are estimated The HOA annual fee is an estimate $365,40016 Dream Drive Lebanon, PA 17046
Courtesy: Berkshire Hathaway HomeServices Homesale Realty, (800) 383-3535
View additional infoHOME TO BE BUILT - The "Cottage" model is an open floor plan. Great size for the empty nester or someone just starting out. This cozy plan is sure to satisfy. Photos shown are of a recent sale and may include upgrades (not included in base price). Taxes are estimated based upon 100% assessment. **This listing is a representation of what can be built in the community. **Price includes base lot cost and base home price only** Some options may be shown in the photo that are not included in price. The HOA annual fee and capitol contribution fee is an estimate. Taxes are estimated. $548,5008 Dream Drive Lebanon, PA 17046
Courtesy: Berkshire Hathaway HomeServices Homesale Realty, (800) 383-3535
View additional infoHOME TO BE BUILT - S Gerald Musser Custom Home Builder, Choose or customize one of his many floor plans or bring your own plans. The "Birch" This beautiful home offers an open floor plan, soaring vaulted ceilings, 1st floor laundry room, storage area on 2nd floor, and a 3 car garage. **This listing is a representation of what can be built in this community**Price includes base lot price and base home price only**Some options may be shown in the photo that are not included in price. Taxes are estimated. The HOA fee and capitol contribution fee is an estimate. $444,9005 Dream Drive Lebanon, PA 17046
Courtesy: Berkshire Hathaway HomeServices Homesale Realty, (800) 383-3535
View additional infoHome to be built - S Gerald Musser Custom Home Builder - Choose or customize on of his many plans or bring your own plans! The "Sequoia" CAN BE BUILT ON A LOT OF YOUR CHOICE. Photo is a representation of what can be built. This floor plan features an incredible front porch, an optional 4th bedroom or bonus room area above the garage, a large breakfast area, a mud room, formal living room, formal dining room and a very spacious garage. **This is a representation of what can be built in this community** Price includes base lot and base home price only. Some options may be shown in the photo. Taxes are estimated The HOA annual fee and Capital contribution fees are estimated $397,90013 Dream Drive Lebanon, PA 17046
Courtesy: Berkshire Hathaway HomeServices Homesale Realty, (800) 383-3535
View additional infoHOME TO BE BUILT - S Gerald Musser custom home builder - Choose or customize one of our many floor plans or bring your own! The "Dogwood" plan. This floor plan features a great open floor plan with a large kitchen island, 3 bedrooms, 2 baths all on one floor. This listing is a representation of what can be built in this community. Price includes base lot and base home price only. Some options may be shown in the photo. Taxes are estimated. The HOA annual fee and Capital contribution fees are estimated. $442,50021 Dream Drive Lebanon, PA 17046
Courtesy: Berkshire Hathaway HomeServices Homesale Realty, (800) 383-3535
View additional infoHOME TO BE BUILT -HOME TO BE BUILT - S Gerald Musser custom home builder - Choose or customize one of our many floor plans or bring your own plan. The "Rosewood" plan This floor plan features a standard sunroom, partially covered patio or deck, a large owner's suite w/walk in closet area & spacious primary bathroom. **This listing is a representation of what can be built in this community** Price includes base lot and base home price only** Some options may be shown in the photo. Taxes are estimated. Taxes are estimated based upon 80% assessment, the HOA annual fee and capital contributions fee are estimated. Some options may be shown n the photo that are not included in price. This listing is a rendering of what can be built. How may I help you?Get property information, schedule a showing or find an agent |
|||||||||||||||||||||||||||||||||||||||||||||||||||||||||||||||||
Copyright © Metropolitan Regional Information Systems, Inc.



