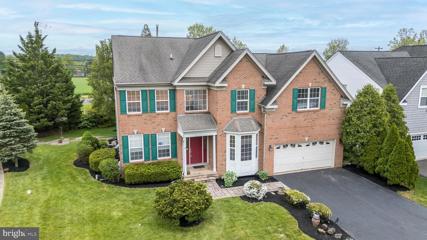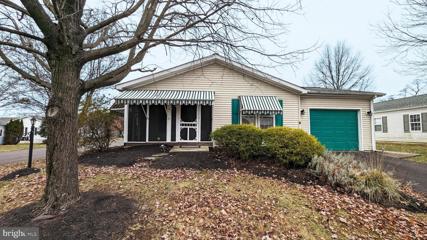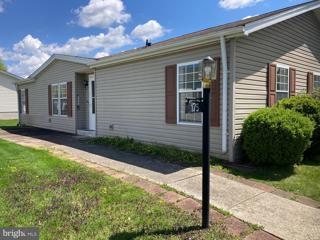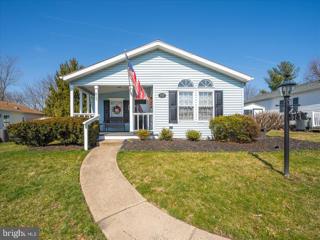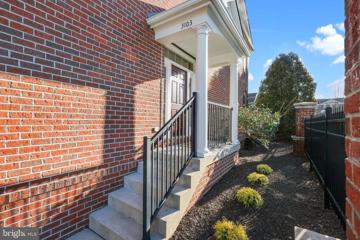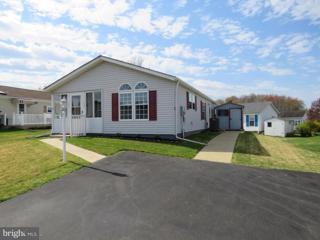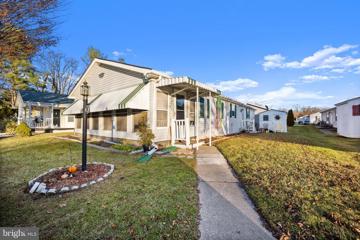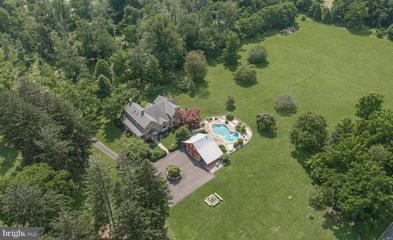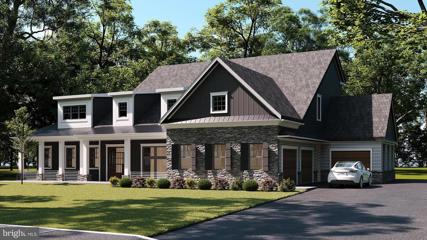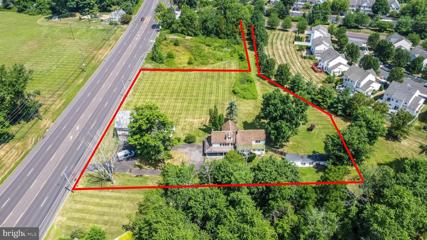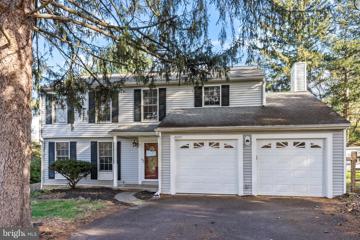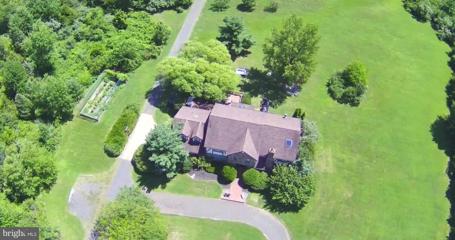 |  |
|
Forest Grove PA Real Estate & Homes for Sale
Forest Grove real estate listings include condos, townhomes, and single family homes for sale.
Commercial properties are also available.
If you like to see a property, contact Forest Grove real estate agent to arrange a tour
today! We were unable to find listings in Forest Grove, PA
Showing Homes Nearby Forest Grove, PA
Open House: Sunday, 5/19 2:00-4:00PM
Courtesy: Coldwell Banker Hearthside-Lahaska, (215) 794-1070
View additional infoNestled in the heart of the esteemed community of Devonshire Estates, welcome to 2099 Brookshire Road, a captivating Newtown Farmhouse that seamlessly blends modern luxury with timeless charm. Step onto the expansive front porch, a serene retreat where your mornings begin with the aroma of freshly brewed coffee, accompanied by the picturesque views of the neighboring gazebo parkâa tranquil scene that sets the tone for the day ahead. As you enter, be greeted by the warmth of diagonal hardwood floors that grace most of the first floor, guiding you towards the heart of the home. The entire home has been newly painted including the garage. The gourmet kitchen, a culinary haven, boasts 42" newly painted cabinetry, granite countertops, and a generous islandâa perfect gathering spot for family and friends. A pantry ensures ample storage space for your epicurean adventures. Adjacent, the two-story family room beckons with its airy expanse, illuminated by a wall of windows that bathe the space in natural light, accentuating the grandeur of the room. Here, a cozy gas fireplace invites intimate gatherings and quiet moments of reflection. Beyond the culinary realm, discover a haven of productivity in the form of an office, ideal for remote work or creative pursuits. A convenient mudroom, seamlessly connecting to the garage, ensures that daily transitions are effortless and organized. Retreat to the master suite, a sanctuary of serenity, boasting a tray ceiling and dual walk-in closetsâa luxurious space to unwind after a long day. The ensuite bathroom indulges with a rejuvenating Jacuzzi tub, enveloping you in blissful relaxation. Upstairs, three additional bedrooms offer comfort and versatility, while a well-appointed hall bath caters to the needs of family and guests alike. Unleash your imagination in the vast walk-out basement with high ceilings, a canvas awaiting your personal touchâa potential space for recreation, entertainment, or even a private retreat. Additionally, enjoy the peace of mind that comes with a new tankless hot water heater, two air conditioning and heating units, a new sump pump, plush new carpeting, new garbage disposal and new attic fan. Located within the acclaimed Central Bucks School District, and in close proximity to the cultural hubs of Doylestown and New Hope, as well as the convenience of neighboring New Jersey, this residence epitomizes the epitome of suburban livingâa harmonious blend of sophistication, comfort, and convenience. $1,150,0002150 Deerfield Drive New Hope, PA 18938
Courtesy: Keller Williams Real Estate-Doylestown, (215) 340-5700
View additional infoNestled within Upper Mountain Estates, an executive community with endless miles of sidewalks and mature trees, sits this special home for you. Prepare to be impressed as you view the home from the street, with Belgian blocks integrated into the driveway that leads you past the woodland and to the view of the handsome brick front exterior of this residence. The larger size of this lot, combined with the natural woodland, adds to a sense of privacy within this community. The foyer announces that you âhave arrivedâ, with a center âTâ staircase nestled between the living room and dining room. This dining room is enhanced by additional millwork on the wall and ceiling. Offering the highest level of flexibility, the living room is an open canvas for a quiet retreat, playroom, homework zone, craft and hobby space⦠absolutely limitless! The back of the home is the most popular zone, with three sets of French doors leading to the extensive paver patio and the inground heated pool at the side yard. A fantastic kitchen awaits and offers all of the details on your list: stainless steel appliances, granite countertops, island with seating and storage, 6 burner gas cooktop with stainless steel hood, wall oven with convection microwave above, serving station perfect for a coffee and tea nook, a gracious walk-in pantry to keep you organized, large space for a table, and a âcommand centerâ desk for all to use. This kitchen opens to the two-story family room, with a centered wood burning fireplace and plenty of space for your gatherings. A first floor office with French doors and views of the rear yard and pool can also be a great playroom or teen lair. The laundry room is tucked away from view and has a utility sink. Upstairs, the primary ensuite is palatial and includes a large sitting room, sleeping area with tray ceiling, long hallway bordered by closets on each side (WOW!), and bathroom with sizable tile shower, soaking tub, two sink areas with granite counters, private water closet, and a separate make-up vanity. A second ensuite offers a walk-in closet and full bathroom with tiled tub/shower. Two additional bedrooms, each with double door closets, share a bathroom with two sinks, separate tub/shower room, and linen closet. The finished basement includes a full level of great spaces. The private theater room, large family room, and workout zone will be fan favorites. A bar area has walls of wood, imported from Africa and recycled from former boats â so unique! The unfinished area is great for storage and has plumbing for a half bathroom. Outside, the spacious paver patio has areas for dining, entertaining, and a walkway to the heated inground pool. The lot continues past the pool, offering another open space for your enjoyment. Enjoy this lifestyle, so close to major destinations like Doylestown, New Hope, and Newtown, plus major roadways and transportation to Philadelphia and New York. Your next chapter awaits! Open House: Sunday, 5/19 1:00-3:00PM
Courtesy: Coldwell Banker Hearthside, (267) 350-5555
View additional infoThis home will IMPRESS the most particular buyer. Lush manicured lawn, floral gardens, front porch views of the communityâs green space, mile long walking trail and the best of the best Bucks has to offer- rolling hills and panoramic vista of conservation preserved farmland. As you enter this impeccably maintained home notice the many architectural features: flowing floor plan, exceptionally detailed millwork, diagonally designed hardwood flooring and expanded family room. The welcoming foyer sets the tone for this home. Perfect in every way. Natural light illuminates the interior of the formal living room with crown molding through the floor-to-ceiling bay window. The formal dining room with new designer chandelier, crown molding, wainscoting and calming outside views will impress your guests on any occasion. The pass-through butler pantry with ample cabinetry will serve the many needs of formal entertainment. The kitchen, the heart of the home, will please any âculinary artistâ with many separate working areas, center island that seats four, double ovens, SS appliances, abundant upgraded Yorktown cabinetry and specialized features for your meal preparation. The expanded, elevated breakfast bar provides additional seating. The flow of the kitchen is complete with the adjacent morning room with cathedral ceiling and newly designed chandelier. Early morning or late afternoon enjoy the streams of sunshine from the array of windows. Relax, time to unwindâmealtime. The adjoining expanded two-story family room boast diagonal hardwood flooring with newly installed inlaid Masland carpeting, two skylights that offer natural lighting, ceiling fan, corner windows with transom toppers and the focal point of the entertainment center the fireplace. A spacious first floor office offers privacy and versatility. Powder room and laundry room complete this level. Enjoy the convenience of the back staircase from the kitchen area. The second-floor hallway and overlook balcony to the family room gives the ownerâs suite separation and privacy from the three sizable bedrooms. This well-designed oasis with custom tray ceiling/lighted ceiling fan, adjacent sitting room, two separate large walk-in closets and an ensuite full bath with water closet, Jacuzzi tub, shower and double vanity area will provide the perfect start to the day. Each of the spacious bedrooms includes a lighted ceiling fan and double closet. Want extra space? The mini office or study nook is convenient to all three bedrooms. The lower level with half bath, three wall windows and walk-up egress to the extensive patio is flexible for your own customization. It is that time of year⦠outside entertainment at itâs best. Enjoy the solitude of your own backyard with a specially designed stamped concrete patio for that end of the day summer retreat. Features to be noted: 3 zone HVAC-2020, Air Dust Free Active Air Purifier, extra height in the basement and extended square footage from family room and morning room, custom Hunter Douglas blinds, custom draperies, new chandeliers and Bradford White Defender Energy Save Gas Hot Water System-2021. This sought after community offers beautiful sunsets, three gazebo parks, tot lot/playground and a mile walking trail. Devonshire Estates is nestled within the Central Bucks top-tier educational school district, short distance to historic downtown Doylestown and all local venues. WELCOME, YOU ARE HOME.
Courtesy: McKee Group Realty, LLC - North Wales, (215) 368-3663
View additional infoI can't take enough pictures of this marvelous house on the hill with a garage and its breathtaking surroundings! The home is a must-see for those who want a meticulously maintained home from the inside out with spectacular views from the side deck. A short walkway from your parking gets you inside a welcoming foyer with a coat closet. The living room space is set up perfectly for watching TV with family and friends, sitting, and reading an interesting book, or afternoon napping. The huge eat-in kitchen includes an island, major appliances, and loads of cabinets and countertop space for all your cooking and baking needs. The kitchen morning room opens into a space for a den, office, or a second sleeping arrangement and a sliding glass door to a cozy, outside deck. A formal dining room is just off the living room and includes a chandelier with dimmer lights to create the right mood when entertaining guests. Down the hallway is a laundry room with an exit door, a guest bathroom with shower over tub, and a spacious primary bedroom with an ensuite bathroom. The kitchen door leads to roomy storage space, great for including all those added items you could not part with for your move to Buckingham Springs. Note: Roof installed in 2018. Make your appointment soon!
Courtesy: McKee Group Realty, LLC - North Wales, (215) 368-3663
View additional infoA charming and spacious 3 bedroom 2 bathroom home with a garage and back deck that has scenic views is now available in the Village of Buckingham Springs. Ample parking in the driveway and a short walk to the front door get you into a lovely living room space open to a formal dining area with a chandelier and custom vertical blinds. The eat-in kitchen with skylight includes all your necessary appliances with a sunny morning room perfect for coffee or tea at sunrise. Just off the morning room is a comfortable family room with an overhead fan and a sliding glass door to a sizable deck. The deck overlooks a section of privacy bushes and trees with a bird bath convenient for avid bird watchers. The primary bedroom is large with doors that open to an ensuite bathroom featuring a soaking tub, double sink vanity, and shower stall. Two other sizable rooms can be used for additional bedrooms, office space, or a hobby room, and share a guest bathroom with a shower over a tub. The laundry room includes both a washer and dryer and a wash tub to clean up after gardening or working on your car. The laundry room leads to a one-car garage that includes plenty of space for your additional lawn and garden supplies. Note: The Roof was replaced in 2015 and HWH 2019. Make your appointment soon.
Courtesy: Keller Williams Real Estate-Montgomeryville, (215) 631-1900
View additional infoDiscover exceptional value in this Central Bucks East private neighborhood! Here is a Rare opportunity to purchase a home in this coveted, small closed-looped neighborhood that is lined with sidewalks on both sides. Only 3 (out of 21) homes have come up for sale in the past 3.5 years so your opportunity to buy in this neighborhood is very limited. As you walk up this professionally landscaped yard, you will step inside this beautiful center staircase colonial home. Starting to the left is the front/formal living room topped with crown molding. This room extends into a formal dining room that comes complete with chair railing and picture-framed molding. The kitchen is a focal point, boasting ample natural light, an abundance of recessed lighting, and premium amenities such as an oversized center island, 42â white cabinets with granite countertops, and stainless-steel appliances. From here, the open space flows naturally into a large, vaulted ceiling living room with hardwood floors and recessed lighting above an eastern facing wall of windows, creating an inviting ambiance to spend your days/evenings. Finishing the circular path, next is the ½ bath and then the private front office with 10-panel glass French doors and bay windows. Upstairs, retreat to the spacious master suite complete with crown molding, walk-in closet (plus extra closet), and luxurious ensuite bathroom featuring an oversized corner tub and private shower. This bedroom also has an adjoining room that can be used as a nursery, second floor office, private dressing room, extra bedroom, or can be redesigned into a magazine ready closet. Lots of ways to use this space. The second-floor laundry is next to an eagleâs eye view overlooking the living room. A separate hallway leads to the remaining 3 bedrooms and shared bathroom. The finished basement with half bath and extra living room expands your living space with 3 additional rooms that can be used for a variety of purposeâ¦e.g. weight/exercise room, kids playroom, theater room, etc⦠In addition to the finished space, there is also plenty of room for storage in the unfished area. Outside you will enjoy the custom designed cobblestone patio with separate walking path that provides access to the side-yard sidewalk. This home does need some cosmetic updates and is priced to allow the next owner to have instant equity. So if you are looking for a home in one of the top ranked school districts in PA and one that is in a private neighborhood, youâll want to take advantage of this rare opportunity. So hurry and schedule a showing today! $1,800,0001903 Durham Road New Hope, PA 18938
Courtesy: RE/MAX Elite, (215) 328-4800
View additional infoNestled within the enchanting landscapes of New Hope, this unique 14.8-acre property beckons discerning home buyers with its secluded charm and exquisite craftsmanship. A bespoke manor, spanning six bedrooms and five-and-a-half bathrooms, unfolds over 7,000 sq ft of luxurious living space. A picturesque drive along a tree-lined pathway introduces you to this country haven, surrounded by manicured hedges and lush paddocks. Enter through glass French doors into a world of artisanal hardwoods and refined marble tiles. The gourmet kitchen boasts stainless steel appliances, granite countertops, and a charming breakfast nook. A wood-burning fireplace graces the formal dining room, perfect for hosting elegant dinner parties. The main floor primary suite, a private retreat with an exclusive terrace and indoor hot tub room, adds an extra layer of opulence. The expansive living room, adorned with a wet bar and gas fireplace, leads to a wrought-iron staircase ascending to the second-floor primary suite with plush carpeting and Juliet balconies. This suite features a large en-suite bath with dual marble vanities and a glass-enclosed marble shower. Two additional bedrooms, a pass-through den, and another bathroom complete the second floor. Above the heated four-car garage, an in-law apartment offers an open floor plan, a chefâs kitchen, and spacious living areas. Two graciously sized bedrooms with en-suite bathrooms flank a balcony-perched owner's suite. The four-stall barn, architecturally aligned with the custom home, includes a tack room, loft, and wash stall area. Just a few miles away from golf courses, restaurants, and major shopping, An unfinished basement featuring 10-foot ceilings â an ideal canvas for creating your dream space. Enjoy year-round comfort with 4-zone AC and 6 zones of radiant/forced air heat, ensuring personalized climate control throughout. Revel in the beauty of natural light streaming through high-quality Anderson 400 series windows and doors, accentuating the home's elegance. Ascend three floors on a custom spiral staircase to reach the crowning jewel â a unique Widow's Walk offering breathtaking views of Buckingham Mountain. Immerse yourself in the beauty of the surroundings from this exclusive vantage point, creating a daily retreat for contemplation and relaxation. The property extends its charm beyond the walls, with 6 acres of fenced pastures providing an idyllic setting for various outdoor activities. Whether you envision a serene escape or an entertainer's paradise, this home seamlessly blends thoughtful design with panoramic views, promising an unparalleled living experience.
Courtesy: EXP Realty, LLC, (888) 397-7352
View additional infoAn amazing opportunity in the highly sought after Buckingham Springs Active Adult Community. Freshly painted with brand new carpets throughout are a bonus for this rarely offered 3 bedroom model on a premium corner lot. An open, flowing floorplan, updated kitchen, oversize sunroom, and attached garage are just some of the benefits awaiting you at 190 Cardinal Court. As you make your way through this lovely home you will find that it offers you the flexibility and opportunity to create a home that works for YOUR lifestyle. > At Buckingham Springs your lot fee not only includes the basics such as sewer, trash, and common area maintenance, but gives you access to community perks such as an elegant clubhouse with an outdoor heated swimming pool and spa, private bus service for shopping and regularly scheduled outings, professional on-site management including an activities director, and a host of fun-filled activities to enjoy! Come see what 190 Cardinal Court has to offer you. $260,000175 Grouse Circle New Hope, PA 18938
Courtesy: McKee Group Realty, LLC - North Wales, (215) 368-3663
View additional infoThis home is move-in ready and awaiting your offer to purchase in the 55+ Village of Buckingham Springs. Pull into your 2-car off-street parking space, a short walkway to a huge patio, and your front door. You will be impressed by the brand-new laminate flooring that makes it much easier to move about the living room and other parts of the home. Straight ahead is the dining room space with a huge sunroom to the right with loads of windows that allow the natural light to flow in. The kitchen has a refrigerator, stove/oven dishwasher, and plenty of cabinet space to accommodate your needs. A convenient laundry room with a washer and dryer, an entry to the primary bathroom, and an exit door to the outside storage shed are steps away from the kitchen. A spacious primary bedroom is just off the living room and has a roomy clothes closet. Off the sunroom, you will discover the guest bathroom and second bedroom which is great for privacy when entertaining guests. Make your appointment and see how you can make this home your own!! $350,000517 Acorn W New Hope, PA 18938
Courtesy: Weichert, Realtors - Cornerstone, (215) 345-7171
View additional infoThis is beautifully maintained home in Buckingham Springs. The home has newer laminate flooring in the kitchen, 2 baths and laundry rooms. There are newer light fixtures through out. The kitchen, master bath and main bath were updated with granite countertops as well as newer sinks and faucets. You enter the home into the nice sized living room. That leads to the beautiful kitchen with newer appliances. Having company, you can entertain then in the spacious dining room. Down the hall is the main bath, Master Bedroom and the second large bedroom. outdide is beautifully landsacped with newer shutters. You have to see what this home has to offer. Pay us a visit and make it yours. Showings start at the open house Sunday March 17th , 12:00- 3:00 pm For the open house please park in the general parking area at the end of Acorn Street Open House: Saturday, 5/18 1:00-3:00PM
Courtesy: Keller Williams Real Estate-Doylestown, (215) 340-5700
View additional infoWelcome home to this sunny and pristine townhome end unit in Central Bucks' desirable Arbor Point community! Abundant windows allow sunlight to flood every room and gleaming hardwood floors sprawl through both the first and second floors. From the welcoming front porch, the front entry is flanked by powder room and coat closet. Upon entering, the spacious great room is comprised of both living area and dining area for all your entertaining needs. The bright kitchen features maple cabinets, quartz counters, neutral tile backsplash, matching appliances, gas range, convenient island with bar seating, and cozy breakfast nook. Gather around the gas fireplace with marble surround on the chilliest of winter nights. Up the turnkey wooden staircase, the same gorgeous hardwood floors continue through the upstairs living spaces. You'll appreciate the expansive primary bedroom with vaulted ceiling and generously sized walk-in closet. The tasteful en suite bathroom has had updated tile work and newer frameless glass stall shower plus dual vanities. Two spacious bedrooms with vaulted ceilings, ceiling fans, and large closets, share a hallway bathroom with bathtub shower. Oversized laundry closet rounds out the second floor. The lower level features an impressive movie theater for watching holiday films or cheering on your favorite team, with built-in seating, surround sound, custom lighting, and more. The adjacent unfinished area covers all your storage needs, with updated hot water heater. The affordable association fees support your pool membership, community center, well-appointed fitness center, common area maintenance, lawn care, landscaping, snow removal, and more. Assigned to award-winning Central Bucks School District and in close proximity to the restaurants and boutiques of Doylestown Borough, this move-in ready home awaits you, so schedule your showing today! $285,000115 Birch Court New Hope, PA 18938Open House: Sunday, 5/19 1:00-3:00PM
Courtesy: Keller Williams Real Estate-Doylestown, (215) 340-5700
View additional infoThis wonderfully cared for home is just waiting for you in 55+ active adult community of Buckingham Springs. You will enjoy the light and bright enclosed porch and enter the home to the large open kitchen with a lot of counters, cabinets and a built-in desk. It is perfect for preparing your favorite meals and a table can be placed in the kitchen with a view from the front of the house. The formal dining room opens to the large bright formal living room. Down the hall is the Laundry room with cabinets, newer washer and HVAC and door to the side of the house and the storage shed. The primary bedroom with walk-in closet and private bathroom with a large two person shower stall perfect for a stool if needed. The second bedroom has two closets and a nice hall bathroom with a tub. The home has been lovingly maintained and is ready for you to add your personal touch and enjoy. A short walk to the pool and clubhouse for the many activities. Check this one out before it's too late Open House: Saturday, 5/18 1:00-3:00PM
Courtesy: Keller Williams Real Estate-Horsham, (215) 657-8100
View additional infoYour search for the perfect property concludes here! This residence holds unparalleled charm and comfort. Nestled in the highly coveted Arbor Point neighborhood. Boasting an inviting open layout and adorned with tasteful accents, this home exudes elegance at every turn. Upon entry, you're greeted by a meticulously crafted living room and dining area, complete with graceful chair rail and crown molding, complemented by plush carpeting throughout the main level. The kitchen beckons with its welcoming ambiance, featuring a two-tiered island with cozy bar stool seating, sleek granite countertops, and black appliances. Adjacent to the kitchen, the breakfast area offers a serene escape with its glass sliding door leading to the rear deckâa veritable sanctuary for nature enthusiasts and bird watchers alike. Imagine starting your day with a cup of coffee amidst the tranquil backdrop of chirping birds or witnessing the breathtaking spectacle of sunrise and sunset. Continuing inside, the kitchen seamlessly flows into the family roomâan expansive space perfect for intimate gatherings around the gas fireplace, creating cherished memories with friends and family. Venture upstairs to discover the indulgent primary bedroom suite, a haven of relaxation boasting vaulted ceilings, a spacious walk-in closet, and an additional closet for ample storage. The primary bathroom is a spa-like oasis, featuring a corner tub for unwinding after a long day, a generously sized vanity with dual sinks, and a glass-enclosed showerâa haven of convenience and luxury. Two more bedrooms, each adorned with vaulted ceilings and generous closets, await at the rear of the home, accompanied by a well-appointed hall bathroom and a convenient laundry area, completing the second floor. Seeking additional space? Descend to the sun-drenched lower level, a finished walk-out basement offering endless possibilities. With ample track lighting to showcase artwork or photographs, this area can serve as a bonus room, game room, office, or even a potential fourth bedroom or workout space. Sliding doors beckon you to the backyard oasis, while inside access leads to the oversized 1-car garage, equipped with ample storage space and large built-in shelvesâan ideal haven for any hobbyist or DIY enthusiast. Don't overlook the nearby clubhouse, featuring a gym, outdoor pool, and children's play areaâperfect for recreation and leisure. Nestled within the acclaimed Central Bucks School District and just moments from Doylestown Borough's fine dining and shopping destinations, this home offers the epitome of suburban living at its finest. Schedule your appointment today before this opportunity slips away! $209,90018 Lilac Court New Hope, PA 18938
Courtesy: Arya Realtors, (609) 777-5566
View additional infoStep into the serene and enchanting enclave of Buckingham Springs! Nestled within this idyllic community awaits a charming 2-bedroom, 2-bathroom ranch home, poised for immediate occupancy. Enjoy your morning coffee in the inviting sunroom. and embrace the convenience of single-floor living within the seamlessly designed open floor plan. that offers a large grand room and dining room just off the kitchen. Buckingham Springs stands out by offering a comprehensive package of amenities covered by the monthly fees. These encompass not only the essential lot rent but also extend to cover sewer, trash, and roadway snow removal services, beautiful clubhouse featuring a fitness room for the health-conscious, billiards for the competitive spirit, a library, computer room, and an amazing community pool. The development is very walkable and convenient to New Hope, Newtown, and the I-95 corridor. $2,995,0001661 Durham Road New Hope, PA 18938
Courtesy: Jay Spaziano Real Estate, (215) 860-2800
View additional infoRe-live history in this restored and expanded colonial farmhouse. Situated on 12 private acres, this vintage architecture is complimented with a spacious open floor plan while maintaining its original charm. Meander up the blue stone walkway onto the covered porch to enter the Foyer, with travertine floors and proper staircase to the Second Level. The functional layout includes: a cozy Library/Den with pine floors, exposed stone wall and beamed ceiling. Tavern Room with original stone hearth fireplace, open beamed ceiling, deep sill windows, and antique pine floors, William Draper reproduction beaded pine kitchen cabinetry, honed granite counters, travertine floor, island top, backsplash, and soapstone integrated sink, vaulted ceilings that allow for large custom windows, an oversized island with seating, peninsula counter with casual âbarâ seating, upgraded appliances including an induction cooktop and large pantry storage. Dining Room has an exposed stone wall and access to the blue stone patio from two sets of French doors. The Kitchen and Dining Room are both open to the large well-lit Gathering Room which provides two seating areas, floor to ceiling window arrangement and stone fireplace. Completing the first floor is a Powder Room with "William Draper" vanity with marble sink top. Mudroom with laundry units, a walk- in "poolâ shower, and travertine tile floor. The Primary Bedroom has its own wing of the house. With vaulted ceilings, sitting area, a private walk out balcony, two spacious walk-in closets with built ins and a wall of windows overlooking the yard. The spacious updated Primary Bath features dual William Draper vanities with marble countertops, a limestone tile floor and shower, a jetted tub overlooking the yard and a spacious walk-in shower with marble seat. The 3 other spacious bedrooms on the second level have their own special features, including exposed stone walls, vaulted ceilings, ample natural lighting. There is a staircase to the attic for extensive storage. The outdoor space features a lovely blue stone patio, a shimmering saltwater pool, a barn utilized as a garage with 2 closed bays and 2 open bays with walk up storage. Other highlights of this meticulously restored home include lush landscaping, irrigation system, firepit, upgraded mechanicals, generator, upgraded Marvin windows & doors, re-purposed long leaf pine flooring. Located in the Central Bucks School District with commuting proximity to Newtown, Doylestown, New Hope and Peddlerâs Village. This wonderful farmstead is truly the best of both worlds that features old world charm in harmony with modern features and extensive improvements! $1,650,0003494 Smith Road Furlong, PA 18925
Courtesy: Addison Wolfe Real Estate, (215) 862-5500
View additional infoWonderful 14 acre lot in Buckingham Township. Mostly open & level meadow with a pocket of woods. The site is perc approved and has well. It is also buffered by dedicated open space. Excellent location for an equestrian facility. Close to Doylestown, New Hope & Newtown. Central Bucks School district. Building package proudly presented by Prime Custom Builders. $899,0002761 York Road Jamison, PA 18929
Courtesy: Coldwell Banker Hearthside-Doylestown, (215) 340-3500
View additional infoSituated in the heart of Warwick Township, Bucks Co, Pa. sits this 2.116 acre parcel with a lovely old barn and stone farmhouse circa 1815. With approximately 240 feet of road frontage along the Rt. 263 (York Rd) corridor, this property would be well suited to future development. Public water and sewer are available to this home. Currently well and septic are being used-must check with township regarding hook up. The farmhouse needs complete renovation but could be a contractorâs paradise! There is a heated workshop/repair shop in the rear of the house. In addition, the barn could be a workshop, for storing cars or antique cars. This property is zoned âOfficeâ with a variety of uses such as General Farming, Agricultural retail, Commercial forestry, Nursery, Single family detached dwelling, Single family semi-detached (twin) and many more. For a complete list see the Township of Warwick Zoning which is provided in the document section. Warwick Township requires new property owners connect to the public water and sewer systems. Since this is an estate, sale will be âas isâ and Use and Occupancy will be Buyerâs responsibility. POTENTIAL SUB-DIVISION. Twp. says dependent on what buyer wants to do. Very convenient to all major routes, easy access to train in Warminster for travel to Philadelphia and PA turnpike close by. Downtown Doylestown 10 minutes! Central Bucks School District! See also Commercial MLS# PABU2057020. Open House: Saturday, 5/18 2:00-4:00PM
Courtesy: HomeSmart Realty Advisors, (215) 604-1191
View additional info433 Eagle Court, Unit #505 is located in beautiful Jamison in the rarely offered Warwick Greene Development featuring Central Bucks Schools. This large end townhome boasts over 2000 square feet, 3 full bedrooms and 2 1/2 bathrooms. This open concept has a spacious living space with a gas fireplace, half bath and plenty of natural sunlight that brightens the entire area. You'll also enjoy cooking in your updated kitchen with Stainless Steel Appliances, Granite Countertops and Oak Cabinetry along with a nicely sized dining area. As you move to the upper levels, you'll take notice of the large primary bedroom with raised cathedral ceilings and an on-suite bathroom . This floor also has two additional bedrooms along with a full hallway bathroom and laundry area. This end unit has a full sized finished basement custom books shelves. You are minutes from various shopping districts, recreational parks, restaurants, and major highways. Don't miss out on this opportunity. Schedule your showing today!! Licensee, Bruno S. Marcinkowski, Jr. is related to Seller Alyssa Mayer $525,0002057 Maple Avenue Jamison, PA 18929
Courtesy: Century 21 Advantage Gold-Southampton, (215) 322-7050
View additional infoImagine pulling up to your dream home nestled on a tranquil, private road in the heart of Bucks County. This charming 4-bedroom, 2.5-bathroom colonial emerges from lush greenery, inviting you to escape the hustle and bustle. Step inside and be embraced by sunlit warmth cascading across gleaming hardwood floors. The air feels fresh and clean, thanks to a sophisticated HVAC system with a black light filter, guarding against allergens and bacteria. Your culinary dreams come true in the sprawling gourmet kitchen. Stainless steel appliances dance with granite countertops, while a vast island beckons with ample storage and a double sink. White cabinetry adds a touch of elegance, and the open floor plan seamlessly connects you to the inviting family room. Cozy up beside the wood-burning fireplace, flanked by built-in cabinets for your treasured trinkets. Formal dining and living spaces complete the main floor, offering versatility for entertaining or quiet solitude. Upstairs, plush carpets cushion your steps as you explore three spacious guest bedrooms. One charms with a rustic barn door closet. The updated guest bath has modern finishes, while the ENORMOUS main bedroom becomes your private sanctuary. Indulge in spa-like experiences in the ensuite bathroom, featuring double sinks and all the amenities you need to unwind. A 200 amp electrical system with recessed lighting throughout ensures both efficiency and ambiance, while a black light filtration system protects your well water from bacteria. Step outside onto the deck, your private haven for outdoor dining, grilling, or simply soaking up the fresh air. The privacy fence creates a secluded oasis, while the oversized shed with electricity provides ample storage for all your outdoor needs. Nature lovers will adore the generous yard teeming with vibrant perennials, promising a breathtaking summer symphony of blooms. A graceful weeping cherry tree adds a touch of whimsy to the front yard, welcoming you home with each arrival. This exquisite home is more than just a place to live; it's a lifestyle. Nestled on a peaceful private road, you'll enjoy the quietude you crave while still being close to everything you need. Warwick Township offers easy access to the rails, shopping, and public transportation, making it the perfect place to call home. And the icing on the cake? Super low taxes and the coveted Central Bucks School District! Don't miss your chance to own this piece of paradise. Schedule your showing today and experience the magic for yourself! Strictly for sale as-is. The property is not bank owned / foreclosure. There is a septic inspection report available. The notices on door state property was winterized. $1,275,000110 Spring Meadow Lane Doylestown, PA 18901
Courtesy: Addison Wolfe Real Estate, (215) 862-5500
View additional infoSituated at the end of a cul-de-sac, in one of Doylestown's most peaceful neighborhoods, is an elegant home resting on a sunny, partially wooded lot. After undergoing an extensive renovation, the meticulous design is now showcased, providing a haven of comfort and style where every corner tells a story of warmth and tranquility. The grand two-story foyer features a circular staircase, and new hardwood wide-plank flooring that extends throughout. The foyer blends into a living room space, with a fireplace elevated by reclaimed barnwood exposure. From here, glide into a light and bright office space, which can also be used as a bedroom. The two-story family room, highlighted by a floor-to-ceiling stone fireplace, smoothly transitions into the expansive, gourmet kitchen where there is brand new cabinetry, quartz kitchen stone, high-end appliances, and beautiful center island. Indulge in your culinary delights in the homeâs formal dining room which showcases beautiful natural lighting. Upstairs are four bedrooms, all featuring brand new lighting & fan fixtures. Additionally, all of the bathrooms in the home feature marble tiling, new cabinetry and toilets. The homeâs laundry room has also been modernized, with marble flooring and a quartz countertop. Heading outside, there is a 3 car garage, as well as expanded parking with a paver area for guests or extra cars. There is no shortage of curb appeal, with newly installed pavers and a bluestone front patio. The oversized basement has great ceiling height and can be finished off to your hearts desire. Additional key upgrades also include a brand new roof, repainted exterior, new HVAC system, new well-pump, new water-softener and a new reverse osmosis drinking water system and many more. Located in the Central Bucks School District, and just 2 miles from Doylestown Borough, you are so close to all that the Bucks County lifestyle has to offer. Following a stunning transformation, this turn-key residence has become a comfortable sanctuary where luxury intertwines with sophistication at every turn. Open House: Saturday, 5/18 11:00-2:00PM
Courtesy: Keller Williams Real Estate Tri-County, (215) 464-8800
View additional infoWelcome Home! Absolute move-in condition Deer Run Court townhome on quiet block in the heart of Central Bucks School District! Enter the first floor floor foyer to spacious living room with Pergo wood floors (throughout), family room with slate pool table (included), updated powder room ,dining/living room with wood fireplace /marble mantel, and BIG eat in kitchen with plenty of corian counter/cabinet space, ceramic tile floors and newer stainless appliances. The kitchen opens up to new TREX deck/rear lawn -just perfect for entertaining all your family and friends! The upstairs features 3 nice sized bedrooms with ample closet space, ceiling fans and 2 full baths. The huge master suite has cathedral ceilings , walk in closet and fabulous bath with elegant extended vanity, jacuzzi tub and stall shower -AND includes awesome bonus room which could used as office/nursery/exercise room! 1 car garage with inside access, private 2 car freshly coated asphalt driveway, manicured/landscaped front and rear lawns, UPDATED -roof, HVAC,200 amp service, deck, garbage disposal,etc. Make your appointment today! Showings start with OPEN HOUSE Saturday May 18th 11-2PM Open House: Saturday, 5/18 1:30-3:00PM
Courtesy: KW Empower, vicki@kwempower.com
View additional infoExciting Announcement! I'm delighted to introduce an opportunity to acquire a stunning colonial home at 980 Pebble Hill Rd This solidly constructed, stone-front residence beautifully blends classic charm with modern potential. Welcome Home: Step into a world of opportunity with generously sized rooms and flowing hardwood floors throughout. The property includes a formal living room, dining room, and an inviting eat-in kitchen ideal for culinary enthusiasts. Unwind in the family room complete with a cozy stone fireplace. Top-Notch Features: Revel in the comfort of central air conditioning, forced air heating, and convenient main floor laundry facilities. A two-car garage with extra overhead storage and a versatile full basement await your personal touch. Prime Location: Situated on 1.27 acres enveloped by woods, this home offers both privacy and tranquility, just a short drive from the historic downtown Doylestown Borough. Exceptional schools, shopping, dining, and cultural amenities are all within easy reach, creating an ideal blend of convenience and exclusivity. Act Fast: This remarkable property will hit the market this week! Don't miss your chanceâschedule a visit today and explore the endless possibilities firsthand. $1,700,000550 Swamp Road Doylestown, PA 18901
Courtesy: J Carroll Molloy, (215) 348-3558
View additional infoA tree lined driveway welcomes you to 550 Swamp Road, Doylestown Township, a Luther Nash built home lovingly maintained inside and out. This magnificent property features 5.55 acres of expertly planted gardens. Multiple outdoor entertaining spaces including a covered patio and sitting area, a terrace with beautiful fountain overlooking the in-ground salt water pool. The property features a cabana with a bathroom for guests to use by the pool, beyond the pool is a barn for equipment storage. This stately home has an expanded two car garage with space for a workshop, bike and other storage. Four bedrooms, three full baths and a half bath in the finished basement. The current home office could be easily converted into a first floor master bedroom if required for a potential buyer. The home provides the ideal sanctuary for rest and relaxation in the multiple living spaces and gardens. Build in 1956 this home has been owned by just two families, come and see for yourself what makes this home so special. Open House: Sunday, 5/19 1:00-4:00PM
Courtesy: Callaway Henderson Sotheby's Int'l-Lambertville, (609) 397-1974
View additional infoA fantastic location in the desirable Yorkshire Estates neighborhood near Doylestown is just the beginning for this gem of a home! Large rooms with newly refinished hardwood floors and freshly painted neutral walls create a welcoming atmosphere. The stylish, modern kitchen with new appliances and granite countertops is a cookâs dream come true. A first-floor flex room offers a versatile space for a home office or even a guest room to supplement four upstairs bedrooms. Comfort is paramount, and three-zone heating and one-zone central air conditioning ensure a pleasant environment year-round. Ceiling fans and plantation shutters in all bedrooms, a new central air condenser unit, and a water softener add to the home's modern conveniences. The living room features a cozy fireplace insert, while a second fireplace in the family room creates a warm atmosphere during winter evenings. Nice-sized rooms with big bay windows flood the home with light, enhancing the sense of space and openness. A standout feature of this home is its large screened porch running along the back width of the house, perfect for enjoying the outdoors without the hassle of bugs. The charming mudroom with built-in cubbies keeps your home organized and clutter-free. The sprawling yard boasts specimen trees and beautiful blooms. Youâd never know Doylestownâs trendy shops and restaurants and SEPTA service to Center City were so close by! $3,600,0002601 Mill Road Jamison, PA 18929
Courtesy: Weichert, Realtors - Cornerstone, (610) 624-1818
View additional infoThis is an incredible opportunity to own a peaceful private unique home on 10.64 idyllic open and wooded acres in Jamison. Built by Samios Construction with superior craftsmanship and exceptional attention to detail, the home is perfectly suited for the family that likes living in the privacy of rural quiet nature, whilst still being within a convenient proximity of the city. The driveway and entrance are carried through the exterior of the home and continued as interior accents. This 4,033 Square foot of the main house has 4 bedrooms and 3.1 baths with a built-in speaker system, meticulously maintained property a standout. Entering the home through the front double door, you will step into the grand foyer and living room with a fireplace that adjoins a cozy family room with two windows that have fine built-in cushioned seats and a marble wood fireplace. The formal dining room features a beautiful chandelier and offers a large window to bring in natural light. The gourmet eat-in kitchen comes provided with an island and ample custom designed solid cherry wood cabinetry, including 2 pantries, 1 of which a walk-in pantry. There are double self-cleaning ovens and other built-in stainless-steel appliances. A patio door leads to the 3-tier decks with shade where you can enjoy watching birds while relaxing or cooking out. In the back hall next to the kitchen is a laundry room with both a closet and a walk-in closet, cabinets, a full bathroom with a shower, and access to a large car garage and a back staircase that leads to the second floor. The second floor offers 4 bedrooms and 2 full baths. The specious master bedroom suite features a skylighted cathedral ceiling, and a sitting room adjacent to a walk-in closet with built-in cabinets and drawers. The Master bath offers a whirlpool tub on a 2-step high ceramic tiled platform. The double vanity has a Formica countertop. The shower is a stall shower and the toilet comes equipped with a bidet. Three specious additional bedrooms, 1 hall bath stall shower, a bonus room can be used as bedroom, office or playroom, etc. with the stairs leading down to first floor laundry room. The full basement with high ceiling has potential that is only limited by the imagination. The large barn/workshop 100 x 40 ft. sit in the back of this 10 acres land is huge enough to fit more cars, workshop, office with resting area, and many potentials, foam insulated throughout. Partial of the barn is the in-law quarter apartment for the in-law or guest home. This property located in a gorgeous privacy quiet rural setting, yet is just a few minutes drive to the town and convenient to shopping center, etc., top ranked school district. Easy access to major highways. How may I help you?Get property information, schedule a showing or find an agent |
|||||||||||||||||||||||||||||||||||||||||||||||||||||||||||||||||
Copyright © Metropolitan Regional Information Systems, Inc.







