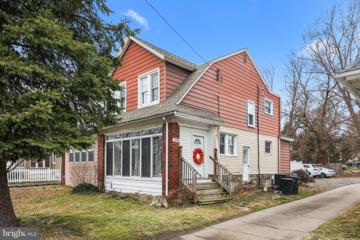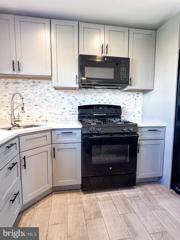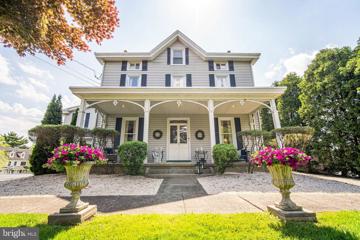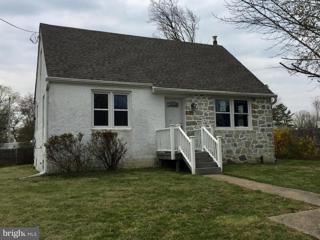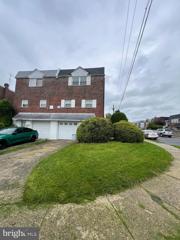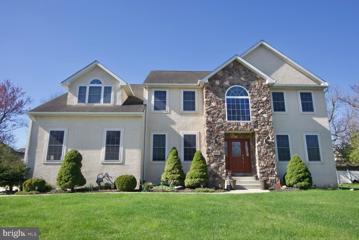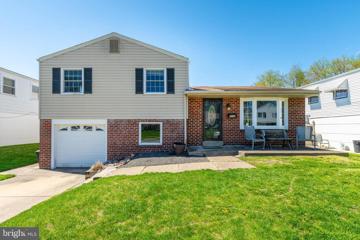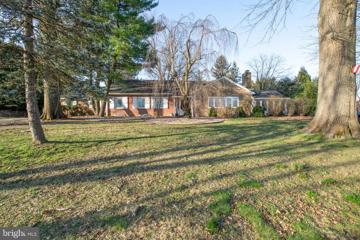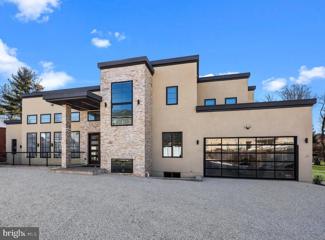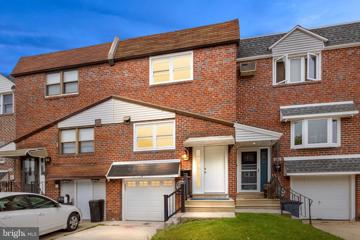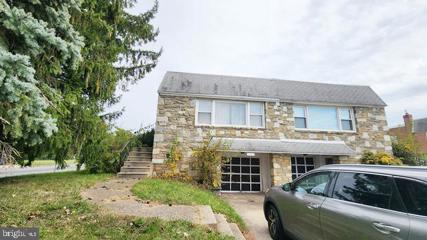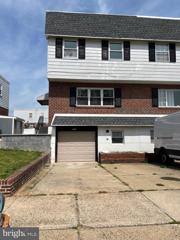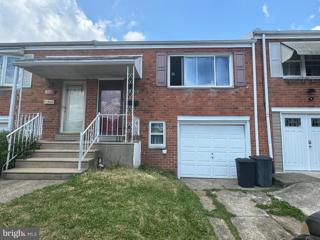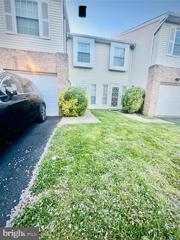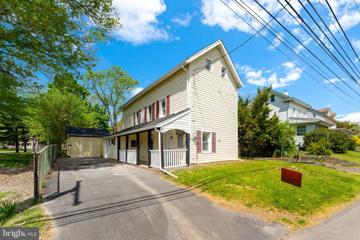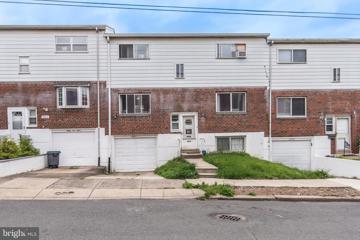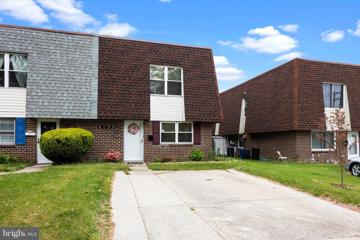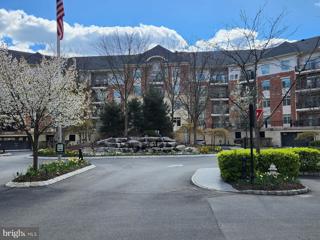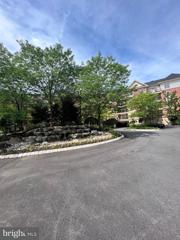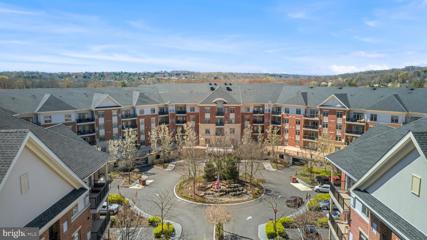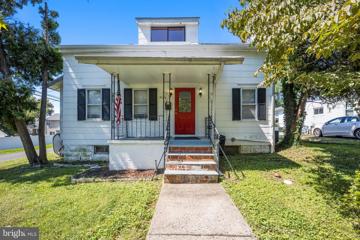 |  |
|
Feasterville PA Real Estate & Homes for SaleWe were unable to find listings in Feasterville, PA
Showing Homes Nearby Feasterville, PA
Courtesy: Keller Williams Real Estate-Langhorne, (215) 757-6100
View additional infoHave you ever dreamt of calling Huntingdon Valley home? Well, now is your chance! This meticulously maintained property, located in the award-winning Lower Moreland School District, is ready for you to move in and make it your own. The spacious first floor welcomes you with a Living Room, a cozy Dining Room, a bright Sunroom, and a convenient full bathroom. As you ascend to the second floor, you'll discover three bedrooms and another full bathroom. Outside, you'll find a large driveway with space for four parking spots and a delightful deck. With central heating and air conditioning, this property ensures comfort in every season. Don't miss out on the opportunity to turn your dream into reality in this charming Huntingdon Valley gem! The property will be presented exclusively over the weekend during the Saturday and Sunday Open House.
Courtesy: Wynn Real Estate LLC, (215) 938-1777
View additional infoRarely offered, a Pine Valley beauty under 500K! Welcome home to this 4 bedroom 2.5 bath move in ready, tastefully remodeled and updated single family home. This wonderful opportunity is awaiting a buyer that will appreciate this beautiful home in a very desirable location and all that this community has to offer. Close to all the must have's - public transportation, shopping, medical facilities and major highways. Ask listing agent about special grants available to qualified first time home buyers. Please note that square footage in public records is not accurate. Home is much larger. Must see! $1,000,0003509 Reading Way Huntingdon Valley, PA 19006
Courtesy: RE/MAX Elite, (215) 328-4800
View additional infoAbsolutely magnificent, this builder's sample home is a showcase of luxury and elegance, nestled in the prestigious Woodmont community within the highly sought-after Lower Moreland School District. Immerse yourself in the charm of this upscale neighborhood, where every detail is meticulously crafted for discerning tastes. Boasting a raised hearth and a striking stone facade, this 4-bedroom, 3.5-bathroom residence spans an impressive 4304 square feet of living space. From the moment you step inside, you'll be greeted by a wealth of upgrades and extras that redefine modern living. Efficiency meets sophistication with high-performance energy-saving windows, 2-zoned HVAC system, central vacuum cleaner, house generator and a lawn sprinkler system, ensuring both comfort and convenience year-round. The heart of the home beckons with an open floor concept, highlighted by a grand foyer adorned with impressive columns and a sweeping curved staircaseâan ode to refined taste and style. Within this space, discover two distinct yet inviting rooms: a cozy, relaxing living room and an elegant dining room, both enhanced by crown molding, tray ceilings, and an ambiance of understated luxury. Step further into the home to find an expansive gourmet kitchen, where culinary dreams come to life amidst sprawling design and top-of-the-line amenities. From custom kitchen cabinets to beautiful granite countertops and high-end stainless-steel appliances, every detail is thoughtfully curated for both functionality and aesthetic appeal. Adjacent, a sunlit breakfast area invites leisurely mornings, while a butler's pantry offers added storage and convenience. Entertain with ease in the light-infused family room, featuring a wood fireplace and stunning ceilings adorned with decorative panels. Beyond, a morning room extension seamlessly connects indoor and outdoor living, leading to a sprawling EP Henry paver patio with a charming pergola and built-in gas grillâa perfect setting for al fresco dining and festive gatherings. For those who work from home, a private office awaits on the main floor, offering tranquility and focus behind elegant French doors. Upstairs, retreat to the sanctuary of the master bedroom, where a tray ceiling and luxurious ensuite bathroom with a jacuzzi, granite countertops, and exquisite city ceramic tile flooring await. Three additional bedrooms, each generously sized and flooded with natural light, provide ample space and comfort for family and guests alike. Descend to the lower level to discover the true gem of this homeâa tastefully finished basement boasting a recreation room with a wet bar, ideal for entertaining and relaxation. Additional features include a gym area, a full bathroom, and a sprawling dressing room with built-in cabinets and drawersâa haven for organization and style enthusiasts alike. With a 2-car garage completing the picture of convenience and luxury, this unparalleled residence offers a rare opportunity to experience the epitome of upscale living in the coveted Woodmont community of Huntington Valley.
Courtesy: Re/Max One Realty, (215) 961-6003
View additional infoThis meticulously cared-for property is not just a home; it's a piece of history, boasting a century of character and charm. This property boasts a spacious covered front porch and a secluded backyard featuring a charming paver patio and a serene goldfish pond. You'll also find a modern shed for ample storage. The main house spans three stories and comprises five bedrooms and 3 1/2 baths, with highlights including a cozy living room complete with custom built-ins, a gas fireplace, and an antique light fixture. The original hardwood flooring is a standout feature, complemented by deep window sills offering extra storage space. The kitchen has been fully renovated with top-of-the-line Thomasville cabinets, granite countertops, and stainless steel appliances fueled by natural gas. Additionally, the basement has been upgraded with new carpeting and features a spacious storage area. For added convenience, there's an in-law suite equipped with its own bathroom, kitchen, bedroom, living room, and laundry hook-up. The property also boasts three-zone central air conditioning and a high-efficiency gas water heater and furnace, all part of the oil-to-gas conversion carried out by the current owner. Outside, you'll find a newly installed driveway with parking space for up to 10 cars. This historic home, over a century old, offers a perfect blend of classic charm and modern amenities. Come see for yourself how beautiful this home is at our Open House Saturday May 4th from 11-2Pm.
Courtesy: 24-7 Real Estate, LLC, (215) 891-0777
View additional infoThis is a HUD home-Case # 446-187264 PLEASE EXERCISE CAUTION WHEN GOING IN THE ATTIC, IT IS NOT COMPLETELY FLOORED Nice Cape Cod style home on a dead end street, so mostly local traffic! Step in the front door and find a generous living area with plenty of windows to let in natural light! You will also find two bedrooms and a full bath as well as an unfinished walk up attic that could be modified to add additional bedrooms or another bathroom!! The kitchen features electric cooking, dishwasher, disposal and built in microwave. The kitchen back door leads to a good sized fenced yard, perfect for summer barbecues and plenty of space to add a vegetable garden, The house also comes with a full size basement that could be finished or used for additional storage. Home needs a little work but has great potential with the right ideas and added curb appeal. Must see property! Schedule your showing today!! HUD home sold "AS IS" Buyer is responsible for ALL transfer tax. Managed by Raine and Company. All offers that require financing must include a Lender's written pre-approval letter or proof of funds, which must include the case # & the address. All lenders must be willing to lend on an "AS IS" condition. The utilities are off so PLEASE use CAUTION. The buyer's agent must be present for all showings & inspections. All property information including "property condition report" is available on the web. Municipalities requiring City Certs/ Use & Occupancy are at the Buyer's expense.Buyers agents must obtain all required certs. Visit the HUD website (in agent remarks) for deadlines and bidding or to view more properties. Buyer pays all transfer tax, U&O & conveyancing fees. Disclosure & property condition report attached in MLS This property is IE (Insured escrow) First 30 days Owner Occupants ONLY $399,900424 Valley Road Langhorne, PA 19047
Courtesy: RE/MAX Total - Fairless Hills, (215) 547-5300
View additional infoCharming Split-Level Home Estate in As-Is Condition: Your Opportunity to Craft the Perfect Haven Welcome to this spacious split-level home nestled in a serene neighborhood. Boasting timeless architecture and a generous layout, this property offers an ideal canvas for those seeking to create their dream home. Upon arrival, you're greeted by a picturesque facade, framed by mature trees and lush landscaping. Step inside to discover a versatile floor plan that seamlessly blends functionality with comfort. The main level features a welcoming living room adorned with large windows, inviting abundant natural light to fill the space. Adjacent, the dining area awaits, perfect for hosting gatherings and creating lasting memories. The heart of the home lies in the well-appointed kitchen, awaiting your personal touch. With ample counter space and cabinetry, culinary endeavors are bound to flourish here. Imagine crafting delicious meals while enjoying views of the backyard through the kitchen window. Ascend to the upper level, where tranquility awaits in the spacious bedrooms. Each room offers ample closet space and is flooded with natural light, providing a serene retreat to unwind after a long day. A full bathroom completes this level, ready for your customization to suit your style and needs. Venture downstairs to the lower level, where endless possibilities await. This versatile space can be transformed into a cozy family room, a home office, or a recreational area to entertain guests. A second bathroom and convenient laundry area add to the functionality of this level. Outside, the expansive backyard beckons for outdoor enjoyment and relaxation. Whether you envision lush gardens, a tranquil patio oasis, or a vibrant playground for children, the possibilities are endless. While this home is being sold in as-is condition, it presents an incredible opportunity to make it your own. With some updates and renovations, you can transform this diamond in the rough into the ultimate sanctuary that reflects your unique taste and lifestyle. Don't miss your chance to own this split-level home estate and embark on a journey of endless possibilities. Schedule your showing today and let your imagination soar!"
Courtesy: Homestarr Realty, (215) 355-5565
View additional infoWelcome to your charming Parkwood townhome! This inviting property boasts a spacious layout with three bedrooms and one and a half bathrooms, perfect for comfortable living. Step inside to discover gleaming hardwood floors throughout, complemented by a cozy bay window illuminating the elegant living room. The kitchen is a chef's delight, featuring a convenient breakfast bar for casual dining and ample storage space. Enjoy seamless indoor-outdoor living with a private backyard oasis, ideal for relaxing or entertaining guests. With the convenience of a driveway and ceiling fans for year-round comfort, this home offers both practicality and style. Plus, retreat to the finished basement for additional living space or a cozy movie night. Don't miss the opportunity to make this Parkwood gem your new home sweet home!
Courtesy: Liberty Real Estate, (215) 625-4725
View additional infoWelcome to this super clean Bustleton house! This home feature 3 bedrooms/ 2.5 bathrooms on 3 levels of living space. All rooms are specious, a large living room, dining room with option to keep dining room set. Large eat-in kitchen with sized window to bring natural light in. Upstairs lever has a large master bedroom, sitting area, full bathroom and walk-in closet which does have attic access. Each of these bedrooms have large closets as well. Another full bathroom on this level with a skylight for extra natural lighting. Right off of the dining room you will find a half bathroom leading to full basement. The basement is large enough for extra entertaining space. The backdoor to the fully fenced in backyard and covered patio. Perfect for summer evenings. In the basement you will find the storage area and utility/laundry room which has the front lower level door. Perfect for bringing groceries right inside. There is also a 1 car garage with extra storage space as well. Central HVAC, close to park, the top north school, shopping center, top golf, and Major high way corridors. Do not miss it. $849,9002676 Byberry Road Bensalem, PA 19020
Courtesy: Re/Max One Realty, (215) 961-6003
View additional infoWelcome to 2676 Byberry Rd, beautiful 5 bedrooms & 3.5 baths, Custom Built Colonial in Bensalem Township, just listed for the first time by its original Owners. The first floor features a 2 story entry foyer with an elegant staircase , a study or office space, powder room, Living Room, Dining Room with hardwood floors, and a Modern Eat-In Kitchen with 42" cabinets, stainless steel appliances, granite counter tops, island, ceramic tile backsplash, pantry, and french doors leading to a back cement patio and back yard. Off the kitchen is a Family Room with a Gas Fireplace, a Mud Room with plenty of cabinet storage and access to a two car garage. On the second floor you will find a spacious main suite with a Walk-In closet, sitting area, 2 other good size closets, a full ceramic bath with jacuzzi bath tub, separate stand up shower and double sinks. Four additional bedrooms , a full bath and laundry room complete this level. The full finished walk out basement with 9 foot ceilings provides a second kitchen, a full bath, a huge room perfect to entertain family and friends and plenty of storage . There is also a large driveway for parking and a side and back yard. This home sits on almost a 1/2 acre lot , and features Hardwood floors throughout the first and second floors, 9 foot ceilings in first floor and basement, 2 heating and central air systems. Great location, close to shopping and minutes away from major routes for easy comute. This is a truly a must see home.
Courtesy: Long & Foster Real Estate, Inc., (610) 225-7440
View additional infoWelcome to 1112 Norwalk Rd! This tastefully updated and expanded Split-level home in the Pine Valley Section of Philadelphia is now proudly offered for sale. Boasting 4 bedrooms and 2.5 bathrooms, this spacious residence spans over 2800 square feet of living space and sits majestically on an expansive 11,000 square foot lot. Upon entry, you'll be greeted by the sun-drenched living room, adorned with hardwood and vinyl plank floors, and elegant crown molding throughout. The heart of the home lies in the completely renovated eat-in kitchen, featuring sleek stainless steel appliances, quartz countertops, and ample storage space. The expanded dining room is a focal point, boasting a charming stone fireplace, perfect for cozy gatherings. Step down into the oversized family room, where custom woodwork and a pellet stove create a warm and inviting atmosphere. Upstairs, the luxurious 600 square foot master bedroom awaits, complete with a spacious walk-in closet and a newly renovated master bathroom featuring a shower and soaking tub. Three additional generously sized bedrooms and an updated hall bath complete the upper level. The lower level offers convenient garage entry, a utility room, powder room, and a crawl space providing ample storage options. Additionally, this level offers versatility with the potential for an office, game room, or home gym. Outside, the fully fenced yard provides privacy and tranquility, boasting over 6500 square feet of space. Entertain guests effortlessly with a fire pit, above-ground pool, and pergola, creating the perfect backdrop for outdoor gatherings and relaxation. Mechanically, this home is top-notch, featuring upgraded 200-amp service, two HVAC units, and new plumbing throughout.
Courtesy: RE/MAX 2000, (215) 698-2000
View additional infoPictures will be uploaded on 03/12/2024 on this Beautifully maintained and upgraded expanded ranch/cape cod style home in Lower Moreland/Huntingdon Valley. Home was custom built by original owner and sits on 1 acre of ground and offers large front and rear yards with 50 foot arborvitaes' as a rear privacy buffer. First Floor: Entry foyer, large living room with stone woodburning Fire Place, enclosed Sunroom off living room with tile floor, Formal dining room, updated eat in kitchen with newer Stainless-steel appliances and hardwood floor, Master bedroom with master bath, 2 other bedrooms and 3-piece ceramic tile hall bath. Second floor: Large 4th bedroom with large closet, there is also a sink in this room, previous used this room as an artist studio), plenty of attic storage also on this level, Basement: Large finished recreation area( 26'x28') with painted walls, drop ceiling and new vinyl flooring, there is also a large storage/utility area ( 27'x29') with heater area, workshop and laundry. Access from basement via stairs to 2 car attached garage with electric opener. Pella windows throughout. Recent improvements include the following: New 200 amp electric service, Newer Gas fired hot water heating system, Newer Central Air system, basement waterproofing system with transferrable warranty to buyer, rubber roof on 2nd Fl dormer. Newer heater chimney liner, newer flooring in foyer and 1st fl hallway, Newer Vinyl floor in basement recreation room, all this located in the Blue Ribbon Lower Moreland School District and right next door to one of the premier Archdiocese of Philadelphia elementary Education Schools. St Albert The Great School $1,770,0001228 Norwalk Road Philadelphia, PA 19115
Courtesy: Keller Williams Real Estate - Newtown, (215) 860-4200
View additional infoTHIS BEAUTIFUL HOME OFFERS VERY LOW TAXES, $2200 ANNUALLY, WITH A TAX ABATEMENT FOR THE NEXT NINE YEARS AND A FINISHED WALKOUT BASEMENT THAT CAN BE USED AS AN IN-LAW SUITE OR RENTED AS A SEPARATE TWO BEDROOMS APARTMENT. Welcome to one of the most beautiful home in the area. As you drive onto the gravel driveway, you're greeted by a striking modern residence nestled discreetly in a tranquil corner, boasting a secluded backyard bordering a serene creek. This exquisite and meticulously detailed custom-built home features 7946 sq ft of living space with 7 bedrooms, 5 full baths, and 2 powder rooms. Upon entering, you're embraced by a spacious, luminous layout with high custom ceilings adorned with LED lights, custom large windows and 8ft red mahogany doors and accentuated by a built-in TV and electric fireplace. The stunning gourmet kitchen, equipped with a central island, breakfast nook, black stainless steel high efficiency appliances, ample cabinets with pullout shelves, interior dish drying racks, dual sinks, ducted range hood, a pantry boasting custom pullout shelving and a designated coffee nook and numerous custom features alongside quartz countertops which are accented with wood. Off the kitchen conveniently located is a spacious laundry room with lots of storage cabinets, utility sink, countertops and a stackable washer and dryer and a generously sized formal dining room which accommodates large gatherings with ease. The first-floor master suite offers a vanity area, spacious walk-in closet with custom built-ins and a luxurious master bath featuring a large double shower, double vanity, and freestanding bathtub. Completing the main level is an additional bedroom that is used as a home office but can be used in many different ways along with a powder room. Ascending extra-wide mahogany staircases, you'll find an open sitting area overlooking the great room currently utilized as a game space but adaptable to various purposes which has access to a second-floor roof deck overlooking the beautiful backyard along with three generously sized bedrooms equipped with soffits and LED lights, each with its own en-suite bathroom, and a convenient laundry chute. The finished walkout basement, can be used as an in-law suite or be rented as a separate apartment, it offers a very spacious great room which is pre-wired for a projector TV with surround speaker system, second kitchen with stainless steel appliances, dining area, two additional bedrooms, a sizable full bath, a powder room and a separate entrance. The private backyard functions as an outdoor sanctuary, boasting a custom outdoor kitchenette, grilling area and kids play set area. This beautiful home also features a two-car garage, extra parking space on the driveway and abundance of storage space, three-zone high efficiency HVAC system, high-efficiency windows and doors, LED lights and hardwood floors and it is conveniently located near major roads and public transportation. This home exemplifies modern luxury living at its finest.
Courtesy: Keller Williams Real Estate-Langhorne, (215) 757-6100
View additional infoWelcome to your renovated North East Philadelphia row home! This 3-bedroom, 2.5-bathroom property features a tasteful renovation with off-street parking & a garage . Enjoy the open-concept living area with luxury plank floors, a chef-inspired kitchen, and beautifully designed full tile bathrooms. The finished basement offers versatile space, perfect for recreation or relaxation. With a private deck and convenient location, this home is a gem not to be missed! Schedule your showing today.
Courtesy: Century 21 Advantage Gold-Southampton, (215) 322-7050
View additional infoThis is an ESTATE SALE! Property being sold 100% "AS IS". Home inspections ok. Clear Title. All offers encouraged and will be presented to Estate Attorney for review. A twin rancher in the BUSTLETON section of Northeast Philadelphia ZIP 19115. Home needs work. The photos were taken by us. ALL THE FURNISHING ARE INCLUDED. This is an ESTATE SALE and being sold 100% "AS IS", 1-2-3- BEDROOMS, 1+1/2 BATHROOMS. EXTRA SIZED FENCED SIDE YARD. Cash or conventional financing. Showings begin NOW! All utilities on so evening showings are OK, This is an ESTATE sale, therefore no seller disclosure, Estate will provide Philadelphia C/O, no outstanding liens, encumbrances, outstanding water and gas. All realistic offers will be presented to estate, 30-45 day closing is possible. CLEAR TITLE Sooner if needed. Some really nice furnishings, Home will NOT be broom clean at time of closing. Prefect home for an investor. Don't be bashful! Once title is in you can close in a matter of days.
Courtesy: Canaan Realty Investment Group, (215) 333-1826
View additional infoBeautiful three bedrooms, 3.5 baths located at Bustleton neighborhood. New wood floor in the first floor and basement. New full bath in the basement, new front brick wall. Location is convenient to shopping, restaurant and school.
Courtesy: Realty Mark Associates-CC, 2153764444
View additional infoWelcome to 12112 this two bed one and half bath townhome with a spacious layout. Main areas have updated recessed lighting after entry up the main staircase. The kitchen has updated stainless steel appliances, cooktop backsplash, and new floors. All bedrooms and main bath are located on the main level which are spacious and comfortable. The basement leads to garage and Washer and Dryer Closet along with a modern half bath and access to the backyard which is perfect for entertaining the family. Close to Route 1, I95, PA Turnpike, Shopping centers, Parx Casino and SEPTA Transportation. Come Check Me Out Today! $415,000117 Green Lane Southampton, PA 18966
Courtesy: HomeSmart Nexus Realty Group, (215) 909-7355
View additional infoWelcome to 117 Green Lane in the Burgundy Hills section of beautiful Southampton! This newly semi-renovated home has so much to offer. The newly renovated kitchen features subway tile backsplash, quartz countertops, white shaker cabinets, LVT flooring, chrome finishes, and stainless steel appliances. The rest of the first floor features two bedrooms, a full bathroom, and a spacious living room. Fresh paint and newly refinished hardwood floors throughout as well. Upstairs has a newly carpeted bedroom that is also freshly painted. Downstairs is a previously converted great room that now has new carpets and fresh paint. The laundry room is located just off that room. This charming home boasts a saltwater inground pool perfect for entertaining and enjoying the summer months. The pool was last opened by the previous owner 2 seasons ago. The roof was replaced in in 2023 too. Schedule your showing today for this amazing house! Open House: Sunday, 5/19 2:00-4:00PM
Courtesy: Keller Williams Real Estate - Media, (610) 565-1995
View additional infoWelcome Home to this pristine property in the Walton Park Section of the Northeast. Enter from your attached garage with indoor access to the two story living/ dining room. There is a nicely appointed half bath for your guests at the foot of the stairs. Walk a little further back to the open concept eat in kitchen and family room. This will be the perfect space to have breakfast or walk out on to the patio through the sliding doors and enjoy your coffee or host family gatherings in the private backyard. Up stairs you will find the Main ensuite bedroom is the perfect haven. Enjoy two more spacious bedrooms, a hall bathroom and a laundry center. New roof in 2023. Don't miss this opportunity. Minutes from Philadelphia Mills and major shopping areas. Easy access to public transportation and neighborhood parks.
Courtesy: RE/MAX Elite, (215) 328-4800
View additional infoð¡ Charming Home for Sale at 27 Maple Ave! ð¡ Professional pictures coming soon. Nestled in the heart of a serene neighborhood of Southhampton, this delightful residence at 27 Maple Ave awaits its next lucky owner! Boasting a perfect blend of comfort, style, and convenience, this home offers an inviting atmosphere and modern amenities to suit your lifestyle needs - easy access to local amenities, schools, parks, and transportation options. Step inside to discover a spacious layout with 3 bedrooms, 2 bathrooms, and providing large room at 3rd floor for relaxation and entertaining. A brand new gourmet kitchen is a chef's dream, featuring new appliences for culinary enthusiasts to enjoy. Perfect for: First-time homebuyers, growing families, or anyone seeking a peaceful retreat in a desirable neighborhood. Don't miss this opportunity to make 27 Maple Ave your new home sweet home! Schedule your viewing today and experience the charm and comfort this property has to offer.
Courtesy: RE/MAX Affiliates, (267) 520-3711
View additional infoStep into your new home at 3510 Woodhaven Rd! Nestled in a prime location with easy access to major routes like Woodhaven Rd, I-95, Route 1, or The PA turnpike, this home boasts convenience at its finest. This home is not like the others on the market, The seller is offering a $10,000 seller assist to a buyer for the next 14 days ONLY. Coupled with a first-time homebuyer grant, buying this home could require minimal funds out of pocket to qualified buyers! Talk to your agent and your mortgage lender quickly before this goes! Say hello to modern comfort with recent upgrades including a brand-new AC and furnace installed in 2023, complete with a sleek smart thermostat for optimal climate control. Your culinary and hosting adventures await in the bright and sleek kitchen, featuring freshly redone floors and sparkling appliances including a fridge and dishwasher, both less than 3 years old. Step onto plush, newly carpeted stairs leading into a home that's been refreshed, with every room bathed in a fresh coat of paint. With 3 spacious bedrooms, 2.5 baths, this home is large enough to fit a growing family! The master suite boasts its own private bathroom. The 3rd bedroom is ground level and offers privacy from the other 2 rooms as well as their own bathroom! The backyard is accessible through the basement door and offers a cozy fenced in yard. Great if you have pets! Don't miss your chance to own this one schedule your showing today! REMAX Affiliates / Listing Agent / Seller do not certify the square footage of the property. Square foot is based on public record. Buyer & Buyer agent are responsible for confirming all property facts as part of due diligence.
Courtesy: Better Homes Realty Group, (215) 938-7800
View additional info***OPEN HOUSE: Saturday, May 11th from 12pm-2pm*** Absolutely breathtaking twin that features 3 bedrooms and 2.5 updated bathrooms that has been remodeled throughout. Enter to find luxury vinyl plank wood floors and fresh paint throughout. The main level features a spacious living room with recessed lights and an array of natural light, powder room, a gourmet kitchen with porcelain tiled floors, an abundance of cabinets and counter space with ceramic tile back splash and newer stainless steel appliances including a gas range with hood, built-in dishwasher and French door refrigerator, large pantry and over looks the dining area and family room which also exits to the rear yard which is great for warm weather entertaining. The upper level hosts a primary suite with huge bedroom, 2 large closets, ceiling fan, recessed lights and the spa-like primary bathroom with marble tiled shower and glass doors, new vanity and toilet. The remainder of the upper level has 2 additional bedrooms and a remodeled hall bathroom with tiled stall shower, new vanity and toilet and convenient upper level laundry room. Additional features are driveway that provides off-street parking for 2 cars, a storage shed that is included, new water heater (2022), new heater and central air (2024), new roof (November 2022), all rooms have recessed lights that can be changed to warm or cool lighting and the list could go on. Conveniently located with quick access to Route 1 and Turnpike, public transportation for commuting and is within walking distance to the newly expanded and award-winning Anne Frank Elementary School, model school award and Keystone Award Winning Baldi Middle School, Newly Upgraded Conwell Park and the Newly upgraded Hayes Recreation Center. Will not disappoint.
Courtesy: Crossroads Realty Services, (215) 355-6800
View additional infoWelcome home to this maintenance free stunning condo in Huntingdon Place award winning Lower Moreland School District. This home boasts 1810 square feet with an elegant open floor plan, beautiful new scratch proof and water proof laminate wood flooring, a gourmet kitchen with newer appliances, granite counters and eat in kitchen area. The large master suite offers a double vanity, soaking tub, large walk in shower, double walk in closets with built in organizers. A nice size second bedroom with bath, and this unit has a newer heater. The building features a 24 hour desk attendant, indoor heated pool and hot tub with great views of the lake, state of the art fitness center, community lounge along with multiple elevators, private parking and ample outside visitor parking. This community is all with in walking distance to the train station, Pennypack park walking trails, fishing area, many restaurants and shopping areas conveniently located for all of your personal and entertainment enjoyment. This particular unit is unique because it is cat and dog friendly.
Courtesy: Keller Williams Real Estate-Langhorne, (215) 757-6100
View additional info2 bedroom, two bathroom condo for sale in Huntingdon Valley. It's a short sale. There is no heat at the property.
Courtesy: Homestarr Realty, (215) 355-5565
View additional infoWelcome to 272 Carson Terrace! Huntingdon Place - a highly sought after luxury condominium built by Toll Brothers in Lower Moreland. Easy maintenance-free living at it's finest! The location of this unit is very convenient to the elevator and exterior door to get out of the building or to go down to the parking garage. The unit features open kitchen with beautiful oak cabinets, granite counters and high-end appliances. Expanding from the kitchen it flows into the dining area and living room. A spacious primary bedroom with two separate walk-in closets and expansive en-suite bathroom. The large 2nd bedroom also has great closet space and it's own connection to the 2nd full bathroom. This unit comes with 1 assigned parking spot with option to purchase additional spots. This spectacular condominium complex showcases beautiful gardens & landscaping throughout the grounds of the community. Inside the building you will experience prestige maintained common areas & modern updates throughout the hallways. You will also get to enjoy a well equipped exercise room and expansive inside pool/spa area. It's a must see in person $399,000952 Avenue D Langhorne, PA 19047
Courtesy: Dan Realty, (267) 808-6333
View additional infoHOUSE HAS BEEN COMPLETELY PAINTED AND IS IN EXCELLENT CONDITION. NEW WASHER, IN BASEMENT, HAS NEVER BEEN USED! FIRST FLOOR HAS A LARGE LIVING ROOM, KITCHEN, DINING AREA AND THE MASTER BEDROOM WITH A SECOND BEDROOM, BOTH CONNECTED TO A JACK AND JILL BATHROOM. SECOND FLOOR HAS A FULL BATHROOM AND TWO LARGE ROOMS THAT CAN ACTUALLY BE TURNED INTO THREE BEDROOMS. HOUSE HAS CENTRAL AIR AND OIL HEAT. SELLER IS LEAVING A FULL TANK OF OIL. OUTSIDE IS A LARGE FENCED CORNER LOT, WITH A DRIVEWAY AND A SHED, WHICH IS FRESHLY PAINTED AND HAS NEW DOORS! A GREAT HOUSE FOR A YOUNG FAMILY IN THE EXCELLENT NESHAMINY SCHOOL DISTRICT. THE HIGH SCHOOL IS ONLY A TEN MINUTE WALK AWAY. DON'T MISS THIS GEM! How may I help you?Get property information, schedule a showing or find an agent |
|||||||||||||||||||||||||||||||||||||||||||||||||||||||||||||||||
Copyright © Metropolitan Regional Information Systems, Inc.


