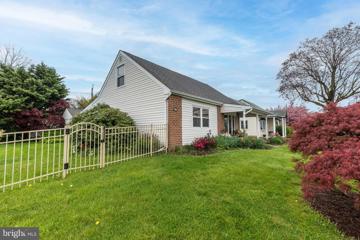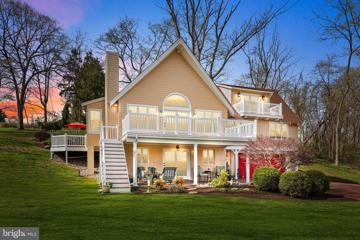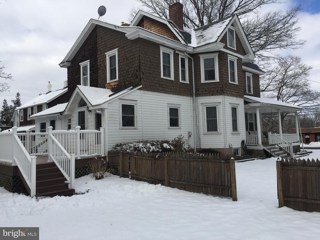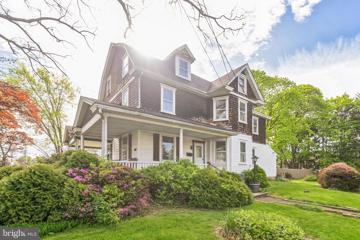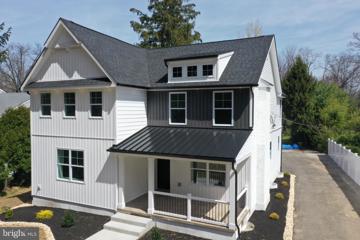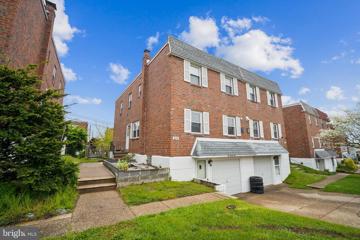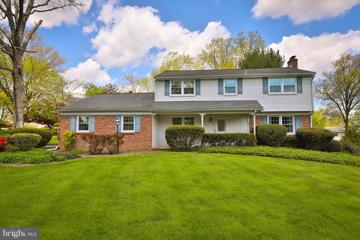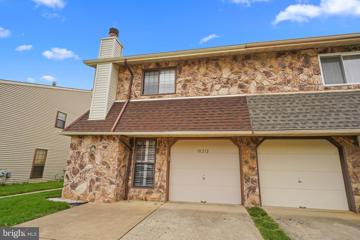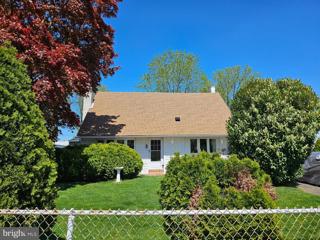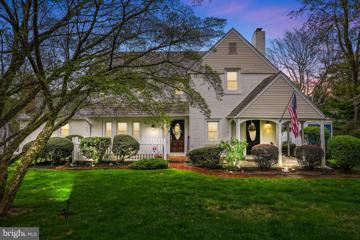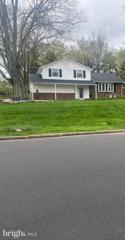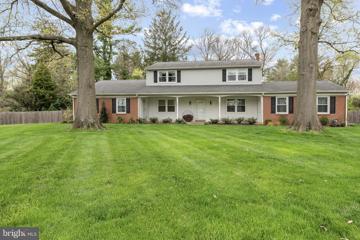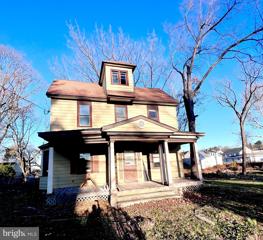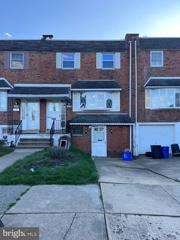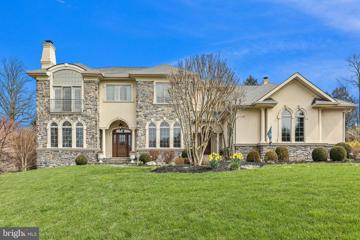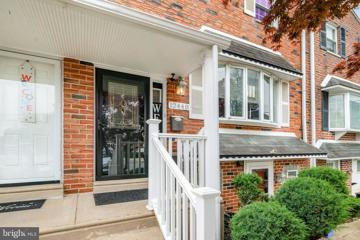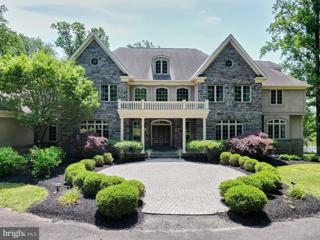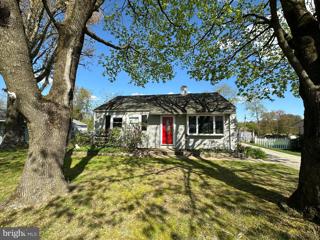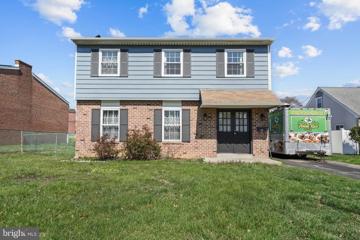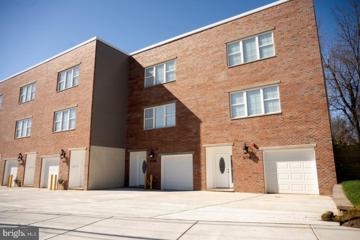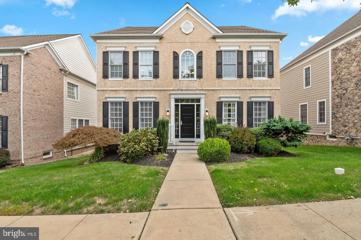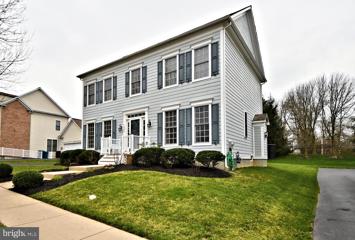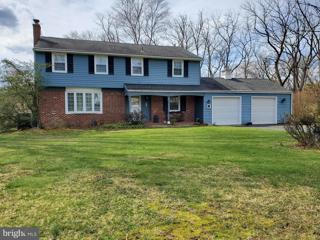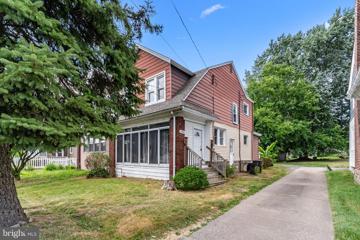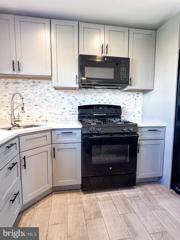 |  |
|
Feasterville PA Real Estate & Homes for SaleWe were unable to find listings in Feasterville, PA
Showing Homes Nearby Feasterville, PA
Courtesy: Iron Valley Real Estate Doylestown, (267) 703-5050
View additional infoWelcome to your dream home nestled in the heart of Somerton. This meticulously maintained single-family residence offers a perfect blend of comfort, convenience, and charm. Step inside to discover a spacious layout featuring 4 bedrooms and 2 baths, providing ample space for family living, lazy weekends alone or entertaining guests. The home's character shines through with classic details like a welcoming front porch, ideal for sipping morning coffee or relaxing in the evening breeze, large living spaces, an updated Eat in Kitchen with additional dining space, large Sun Room housing an office area, Laundry area and some storage and well sized bedrooms each with large closets. Homeowners have opened up a doorway in bedroom 2 for flow, their use and comfort. Outside, a fenced-in yard creates a private oasis, perfect for pets to roam or for hosting outdoor gatherings. The trex deck offers additional space for al fresco dining or simply soaking up the sun. Surrounding the corner property are beautifully landscaped gardens, adding a touch of natural beauty and tranquility to your daily life. Located just moments away from shopping centers, walking distance to convenient commuting options via bus or train, and a diverse array of dining and entertainment venues, this home provides the ideal combination of suburban tranquility and urban convenience. Don't miss out on this rare opportunity to own a cherished property that's been lovingly cared for by its owners for the past 40 years. Schedule your showing today and make this your forever home! $1,050,000236 Rocksville Holland, PA 18966Open House: Sunday, 4/28 1:00-3:00PM
Courtesy: Palmer Mack Real Estate Services, (215) 485-5083
View additional infoYou won't believe your eyes when you drive down this long winding driveway and come upon this amazing home... The views are magnificent to say the least! This home faces 15 acres of preserved wooded land with a mand made pond, nature and wildlife galore. This updated / converted chalet will blow you away when you walk in the door, boasting cathedral ceilings, updated kitchen and baths and a huge deck off of the kitchen/great room combination to enjoy relaxing meals or morning coffee as you gaze at the nature and privacy abound. The four bedrooms include a generous master with updated ensuite with a soaking tub, and a bonus lower level bedroom and full bath off of the family room (main entrance) is perfect for an in-law suite or additional playroom, office or theatre room. Additionally there is a private workshop for the art or woodworking enthusiast, and a combination laundry room office with his and her desks. The matching treehouse is a fun escape for children to play and look out over the view to the trampoline and surrounding domestic and wild animals, and the favorite sledding hill. This is a playground for all ages!
Courtesy: Heritage Homes Realty
View additional infoWelcome Home! 685 Knowles Ave. has beautiful old world charm!!! Surprisingly spacious and laid out perfectly, this Victorian styled property is easily maintainable and is move in ready. 3 Beds with the option to finish the upstairs provides many different options (sellers used it as a walk up attic) , 1 and half baths with half bath on first floor and full bath on second floor. The Large dining room separates the Living room and Kitchen. Large driveway with plenty of parking and a VERY large back yard. Front Porch wraps around the front and includes a nice swing to relax and the back yard has a brand new trex styled deck that is great for entertaining. NEW HEATER and water heater are installed and property also has a hookup for Tesla car charge. Location has great access to all major roads and corridors From I-95 to Turnpike. Priced to sell and sellers are motivated! Open House: Sunday, 4/28 11:30-1:30PM
Courtesy: Keller Williams Main Line, (610) 520-0100
View additional infoWelcome to this 3 story twin home located in Upper Southampton Township. This property is sat on a large piece of land with a driveway. Upon entering the porch front property, you are greeted with the living room and to your right, you'll find the dining room, kitchen, and back porch one after the other. When exiting the back porch, you will see the large beautiful backyard. On the second floor, there are 3 generously sized bedrooms and a full bathroom. Down the hall to your right, you'll find the second staircase leading up to the large attic which would easily add 2 more bedrooms to the property. There is plenty of height and space. HVAC is 5 years old installed in 2019. This property needs updating, but it is so beautiful with so much potential. It is being sold as-is, the seller is not in a position to make any repairs, please keep that in mind when making an offer.
Courtesy: EXP Realty, LLC
View additional info***Price Improvement***Modern and timeless new construction home with a luxurious design. Featuring 4 bedrooms and 3 full bathrooms, showcasing quality workmanship throughout. This home is brand new from top to bottom. The main level includes high ceilings, open concept gourmet kitchen with island, family room with a cozy fireplace, and a brand new Trex deck off the kitchen. First floor bedroom/ bonus room with full bathroom. Second floor boasts 3 large bedrooms each with custom-built closets. There is a second-floor laundry room, and ensuite bathroom in the primary bedroom. This property sits on almost an acre of land. The location is convenient to markets, shopping, restaurants, and major routes.
Courtesy: Realty Mark Associates, (215) 376-4444
View additional infoCome see this beautiful 3 BR, 2 1/2 bath twin located in the highly desired Bustleton section of Phila. Enter the gorgeous first floor, which features a large dining room, family room, spacious kitchen with lots of counter space, sunlights, and exterior venting, and an updated powder room. The 2nd floor features 3 large bedrooms, with a full bathroom in the master bedroom (updated in 2021) and a full hallway bathroom (updated in 2023). The Master bedroom also features a full wall-to-wall closet and plenty of space for bedroom furniture. The furnished basement offers lots of possibilities for another entertainment room, kids' playroom, studio, or your own customized man cave. The basement has an exterior entry and access to plumbing lines, where a small bathroom can also be built. The possibilities are endless! This home has been well maintained over the years and has had the same owner for many years. Just minutes from regional rail lines, you can access the dining, shopping, and nightlife of center city in less than 40 min via train. Also, the home is located near major roadways like I-95, Rt 1, and the Turnpike. Come & see for yourself today! Showings will begin on Sunday, April 28, 2024, at 2:00PM
Courtesy: Quinn & Wilson, Inc., (215) 885-7600
View additional infoSituated on a corner lot in the Justa Farms neighborhood, this brick Colonial home has much to offer. Enter through the foyer to the adjacent formal dining room and living room with brick fireplace. The eat-in kitchen and adjoining family room, with an additional fireplace and access to the backyard, provide great living space. A bonus is the spacious rec room, where the garage was previously located. The laundry room and powder room complete the main level. The primary bedroom and full bath, along with three additional bedrooms and a full hall bath, complete the second floor. Finished basement and ample storage are added features. Prestigious Lower Moreland Schools and convenient location! The house is in need of updating and is being sold âas isâ.
Courtesy: RE/MAX Elite, (215) 328-4800
View additional infoDiscover the epitome of suburban bliss in this meticulously maintained twin home, nestled on a serene block in coveted Northeast Philadelphia. As you enter, the inviting den room and convenient half bathroom welcome you, providing a versatile space for relaxation or productivity. Glide into the updated eat-in kitchen adorned with exquisite granite countertops and high-end stainless steel appliances, perfect for culinary enthusiasts. The expansive living room beckons with its airy ambiance and seamless transition to the inviting back patio through a sliding door, promising delightful gatherings under the stars. Entertain with ease in the spacious dining room, offering ample room for cherished memories with loved ones. Upstairs, the indulgent primary suite awaits, boasting an ensuite bathroom and a spacious walk-in closet for all your wardrobe essentials. Three additional generously sized bedrooms, a convenient full bathroom, and a dedicated laundry room complete this picture-perfect retreat. Don't miss the chance to call this impeccably maintained haven your own â welcome home!
Courtesy: KW Empower, vicki@kwempower.com
View additional infoWelcome to the highly desired area of Normandy! This three bed two full bath house is nestled on a nice corner fenced in lot with plenty of privacy bushes to feel like your own oasis. House has a new roof and adorable sunroom. There is a nice detached shed and another small side shed for storage. House is in need of a few upgrades and being sold As Is. Take advantage of the affordable price in a desired location. Please allow two hours notice for all showings and wait for confirmation, house is not vacant. Message agent for more details! Open House: Sunday, 4/28 12:00-3:00PM
Courtesy: SCOTT REALTY GROUP, (610) 891-8300
View additional infoLook no further with this Upper Southampton Charmer in beautiful Bucks County! This updated Modern Colonial offers 4 bedrooms, 3 full baths and a half bath, a beautiful living space just off the entryway with a wood burning fireplace and custom built-ins, separated by a set of french doors for your privacy, another living space just off of the kitchen that can easily be converted to a first floor master, plumbing accessibility for an added ensuite bathroom, there is a built in electric fireplace as well. The Kitchen is large enough for entertaining with newer appliances, a gorgeous center island, wine frig and more. There is an additional mud room off the kitchen with its own entrance to the back yard, there are 2 front entry ways and 2 in the back of the house. Upstairs you will find a spacious primary bedroom with walk in closets and an ensuite bath, another bedroom with a private bath along with 2 additional bedrooms and a hallway bath . The spacious basement is fully finished with hardwood floors throughout, a cedar walk in closet and and a separate laundry room. Plenty of room for all of you needs. This home has two patios , one in the front and one in the back, there is a wrap around driveway that wraps behind the house offering plenty of parking and privacy. The home has been inspected and everything is up to date, the slate roof is in great condition . The beautifully landscaped fenced in backyard is large enough to accommodate your own outdoor oasis. The possibilities are endless. Along with newer HVAC, everything in and around this home has been updated. Close to Shopping and Restaurants, Peddler's Village & New Hope, come be a part of this amazing community. Open House: Sunday, 4/28 12:00-2:00PM
Courtesy: Homestarr Realty, (215) 355-5565
View additional infoBeautiful Split level home in Council Rock School District!! 3 nice size Bedrooms, 2 full bath. New Roof, New A/C and Heater. Relax on the deck or in the Gazebo and look out on your half acre lot. Listen to the birds and take in the tranquil views. Wood burning fireplace. Large addition with windows all around. Newer main floor bath with walk in shower. The basement is partially finished with a built in bar, built in ice maker and sink. 2 car garage with shelving for storage.
Courtesy: Dan Real Estate, Inc., (267) 808-6333
View additional infoHuntingdon Valley, Lower Moreland, New Listing! Brick front well maintained, colonial style design. Welcome home! First floor features Foyer entry with coat closet, crown moldings, bright and cheery formal dining room, and living room. The kitchen has wood cabinets. Breakfast bar island, and a breakfast area. Just off the kitchen is the family room with brick wood fireplace and a door that leads to a beautiful, fully fenced back yard. Off the living room there is the laundry area and another suite with a full bath that can be used as an office space, it has its own entrance. On the second floor there are 2 big sized room with a big closet, full bath with linen closet and an extra linen closet in the hallway. The master suite has a walking closet and a master bath. There is also a full unfinished basement on the lower level. This home boasts a 2 car side entry attached garage and a big sided driveway. All this is located in the desirable Justa Farm. This home is ready for you!
Courtesy: RE/MAX Access, (215) 400-2600
View additional infoContractors Special! Spacious 2,210 sq. ft., Fixer upper , three story Colonial . Property has center hall entry and high ceilings, Main level has a Living Room, Formal Dining room, Family room, eat-in kitchen, half bath and enclosed porch. Second level has three nice size bedrooms and bath. There is a third level walk-up attic. Owner has replaced half of roof and replaced rafters above bathroom, replaced the bathroom floor, gutted and replaced all wood that needed to be replaced, replaced the entire kitchen sub floor and joists, added new footings in basement. Work is already started, with completion you can have a large home in a sought-out school district. Property is in need of rehab. Property being sold "AS- IS" . Zoned CC Controlled Commercial. .Lot size is 106x175 almost 1/2 acre. There is also an existing foundation for a detached garage and workshop, seller has the plans. A large house on almost half acre with a large garage and shop and in Centennial School district are the possibilities with this property.
Courtesy: Canaan Realty Investment Group, (215) 333-1826
View additional infoNewly renovated three bedrooms home located in the Parkwood neighborhood. Large living room with an abundance of natural sunlight from the front bay window. Double closet with half bath located between dining room and living room for your convenience. The half bath has been updated recently, Formal dining room with double windows, new water proof wood floor through out the house. Brand new kitchen with new cabinets and new ceramic flooring. Second floor consists of three bedrooms with a full hall bath. The whole house has been newly painted. Main bedroom has double closets with new light fixture. Full basement in the lower level with an exit door to front driveway and a rear door to backyard and patio area. Laundry room and garage space for your extra storage. The home has been updated recently for major items. New HVAC installed in July 2023. New rubber roof installed in March 2024. Water heater installed in March 2024. Stove was bought in 2022. Come to visit and make it your new home!
Courtesy: RE/MAX Elite, (215) 328-4800
View additional infoWelcome to the epitome of luxury living in Lower Moreland's finest neighborhood. This custom-built Villa, boasting 4 bedrooms, 4.5 baths, and a generous 3-car garage, is a masterpiece of design and craftsmanship. Enter through the dramatic foyer adorned with exquisite Brazilian Cherry hardwood floors, setting the tone for the elegance within. The open-concept kitchen, with its soaring 10 ft ceilings, is a chef's delight, featuring custom-built wall units, top-of-the-line appliances, and stunning granite and wood counters. Entertain effortlessly in the unbelievable family room, boasting 12 ft ceilings and a custom fireplace surrounded by intricate trim work. Enjoy natural light streaming into the breakfast room, leading to the covered California room with a cozy fireplace and bluestone patio - perfect for outdoor relaxation, complete with a hot tub and electronic retractable cabana. Upstairs, the primary suite is a sanctuary with vaulted ceilings, a relaxing sitting room, and dual walk-in closets. The luxurious primary bath features an oversized shower, jacuzzi, and dual vanities. Three additional spacious bedrooms, including a princess suite, provide ample accommodation. The second floor also features a convenient laundry room for added convenience. Descend to the spectacular finished walkout basement, offering multiple retreat areas, including a full granite bar, wine room, HD golf simulator, and fitness room - the ultimate recreational space for family and friends. This home is truly spectacular and must be seen in person to fully appreciate its beauty and grandeur. Don't miss the opportunity to make this your dream home. Schedule your viewing today! Open House: Sunday, 4/28 12:00-2:00PM
Courtesy: Exit Homestead Realty Professi
View additional infoWelcome to 12448 Barbary Place nestled at the end of a friendly cul-de-sac in the sought-after Parkwood neighborhood of Northeast Philadelphia. This impeccably kept 3-bedroom, 1.5-bath home, allows for space and comfort; ideal for those looking to settle in a welcoming community. As you enter, you'll be greeted by a warm and inviting living room that flows seamlessly into the dining area, perfect for hosting gatherings or enjoying family meals. The open concept from living room, to dining room to kitchen is something a new homeowner can really get used to. The fully finished basement allows for a second living room complete with an office space; great for work at home parents and hosting sleepovers for your kids. Upstairs, three spacious bedrooms await, each with ample closet space, ensuring personal comfort for all family members. The master has dual closets and opens up the more you enter. The full bathroom is the biggest on the block and is very spacious for a row home. Outside, the home boasts a charming backyard, ideal for outdoor entertainment or quiet relaxation. Located in a prime Northeast Philadelphia location, this home is just moments away from excellent schools, parks, shopping, and dining options. Plus, the cul-de-sac placement means minimal traffic, adding an extra layer of peace and security to your home environment. Enjoy parties, gathering, and sitting around with neighbors like the "good old days". Donât miss your chance to own a slice of tranquility in Parkwood. This home, with its perfect location and pristine condition, is sure to be called HOME!
Courtesy: Coldwell Banker Hearthside, (267) 350-5555
View additional infoPresenting to the market place is 3145 Paper Mill Rd. The spring flowers are sprouting throughout the gardens, and the mature trees are in bloom. A magnificent custom Stone Manse, it is truly an Architectural masterpiece. The quality of build is bespoken in design elements. Situated on over 3 acres of pristine manicured lawns and professionally landscaped gardens. The total home foot print measures approximately 10,000 square feet. The floor plan is timeless and modern, with an open expansive floor plan. Can you imagine a stroll to the beautiful grounds of the Pennypack Ecological Trust with it's trails for walking, running and or biking. Worth noting to the conscientious buyer is the privacy and mature landscape, the whole house generator, the radiant flooring throughout the first floor, the second floor has all ensuite bedrooms, the lower level is set up for entertainment and storage. The home is a four story custom build with unsurpassed quality in craftsmanship. Come tour the grandeur of 3145 Paper Mill, it is a rare find of personal living. Huntingdon Valley provides to it's residences an easy commute to all major highway and rail lines, award wining school system and the abundance of cultural venues and experiences. WELCOME HOME to the Stonegate neighborhood in the sought after Huntingdon Valley community
Courtesy: Long & Foster Real Estate, Inc., (215) 643-2500
View additional infoWelcome to this charming two bedroom, one bath ranch home in a quiet Southampton neighborhood. This home is perfect as a starter home or if you're downsizing. Both bedrooms have newer vinyl flooring and ample closet space. Kitchen is partially renovated with new bottom cabinets and butcher block counter top however needs to be finished with upper cabinets and paint to be complete. First floor laundry with laundry tub. Outside is a covered porch overlooking the back yard with a fire pit and detached, oversized garage with extra storage space. In the long driveway, you can fit about four cars comfortably. Home is close to shopping, parks, community centers and so much more. Home is being sold in as-is condition. Open House: Sunday, 4/28 12:00-2:30PM
Courtesy: Opus Elite Real Estate, (215) 395-6277
View additional infoWelcome to 3027 Byberry Road, Philadelphia, 19154! Nestled in the heart of Parkwood neighborhood, this beautiful solid home presents an ideal blend of comfort, convenience, and charm. As you approach down Library Road, the allure of this property becomes evident with its distinguished presence, boasting a long driveway offering ample parking right at your doorstep. Upon stepping inside, you're greeted by a welcoming foyer leading into an expansive layout. To your left, a spacious living area seamlessly transitions into a generous dining space, creating an inviting atmosphere for gatherings and everyday living. The adjacent kitchen offers easy access to both the dining and living areas, making meal preparation a breeze. Further enhancing the appeal of this home is a large multi-use room, perfect for a home office, guest suite, kids playroom or in-law accommodation. With its own separate access to the backyard and driveway, convenience and privacy are ensured. A convenient half bathroom completes the offerings on the first level. Ascending the stairs to the second level, you'll find three generously sized bedrooms accompanied by a full bathroom. Each room offers ample space and comfort, providing a serene retreat for rest and relaxation. Meticulously maintained by its current owners, this property exudes pride of ownership. While they have outgrown the space, the home remains in excellent condition, ready to welcome its next fortunate residents. Beyond its charming interior, this home enjoys unparalleled convenience with less than a mile's access to major highways including Woodhaven Road (Highway 65), I-95, and Route 1. Situated within walking distance to Parkwood Park and just a mile away from Franklin Mills Mall, entertainment, recreation, and shopping options abound. Additionally, the property is conveniently located near gas stations, local amenities such as Wawa, and borders the beautiful Township of Bensalem, Bucks County. With easy access to Philadelphia city, just a 20-minute drive away, and proximity to major transportation routes, including being approximately an hour and a half from New York City, this residence offers the perfect balance of suburban tranquility and urban accessibility. This exceptional property is listed to sell and won't remain on the market for long. Don't miss out on the opportunity to make this your new home. Schedule a viewing today or join us for an open house on Saturday and Sunday from 11:00 a.m. to 2:00 p.m. Contact us now to seize this chance to live in one of Philadelphia's most desirable neighborhoods!
Courtesy: Canaan Realty Investment Group, (215) 333-1826
View additional infoWelcome to a new construction in the heart of Park Wood Northeast Philadelphia. This is going to be one of the biggest rowhome at 19154. Property Convenient To Shopping Mall, School and Transportation, Wawa and Golf Galaxy in coming... First Floor of the Ground level with a long driveway could park up to 2 -3 cars, and full basement with build in attached garage. Luxury Vinyl flooring through-out all Floors. Open kitchen with beautiful quartz counter top and marble backsplash, brand new black stainless steel appliances are included. On the 2nd floor there are 3 gorgeous sized bedrooms. Huge master bedroom with a master bath, which features a double sink. On the hallway bath it also features double sink which means it won't be too crowded. Finished basement with a huge family room which is good for entertaintment. It also includes a half bath. 2 zones HVAC system great to control the house temperature. The property has 10 years tax abatement!!!
Courtesy: BHHS Fox & Roach-Macungie, (484) 519-4444
View additional infoBack on the market with many upgrades! This well appointed home in the Woodmont community features 5 bedrooms, 3.5 baths, a grand two story foyer, nine foot ceilings, a new roof, new insulated garage doors, new 5-burner gas cook top, and an updated hall bathroom. Upon entering, you'll notice the open floor plan, formal dining and living rooms with custom woodwork and hardwood flooring. Down the hall you'll find a secluded office with built-in desk and cabinetry. The large family room features a gas fireplace and is open to the gourmet kitchen with over sized island. This kitchen is any chef's dream with plenty of counter space, cabinets, a butler's pantry, and double oven. Off the kitchen, enjoy your morning coffee on the deck or walk through the large added sunroom/bonus room with three sets of sliding doors that lead to a covered patio/balcony. The second floor features a master bedroom with tray ceiling and two separate walk-in closets. The master bath offers double sink vanity, separate tiled shower and soaking tub. Down the hall, there are three other generously sized bedrooms and a hall bath. The basement features a mud room with closet, a large finished second family room with wet bar, a 5th bedroom with full bath, along with a large unfinished room providing additional storage space. The attached garage also includes an electric car charger. For the outdoor enthusiast, there are 5 landscaped pocket parks, walking trails, and a children's playground all conveniently located within the community. For the foodies, you are within walking distance to a BYOB Restaurant. Schedule your appointment today to see all that this home has to offer! Open House: Sunday, 4/28 1:00-3:00PM
Courtesy: Keller Williams Real Estate-Blue Bell, (215) 646-2900
View additional infoWelcome to this exceptionally well kept beauty in the highly desireable Woodmont Development. Woodmont was inspired by the regions most desired neighborhoods, Doylestown, New Hope, Chestnut Hill and Wayne. This traditional community is iconic and is graced with walking trails, small parks and playground. This Pulte built home will imediatley impress you with it's curb appeal. You will enter the classic foyer with hardwood floors and find (to the right) french doors to a bright and sunny office/den and to the left a large dedicated diningroom with a bay window. Through the butlers pantry you will find the heart of the home- large eat in kitchen with a breakfast bar open to a two story family room, full wall of windows and a cozy gas fireplace. The primary suite is on the main floor but tucked away maiking the perfect escape. This area is completed with a LARGE ensuite with soaking tub, shower stall and double sinks as well as a huge walk in closet. The Seller added a deck with sliders convenient to the primary suite and the family room, the perfect place to enjoy a cup of tea in the morning or enjoy the sunset in the evening . This floor also offers a powder room off the foyer and a mud area and laundryroom off the kitchen with access to the 2 car garage. Upstairs you will find a loft sitting room and 3 ample bedrooms and TWO full baths. The basement is unfinished but could easily be transformed into added living space. Brand new carpet was just installed in the main floor living and bedroom. All of this in the award winning Lower Moreland School District. Close to everything- Huntington Valley has been describes as the "gem of Montgomery County, Don't hesitate- Make this exceptional home yours today. Open House: Sunday, 4/28 12:00-3:00PM
Courtesy: Century 21 Veterans-Newtown, (267) 352-8000
View additional infoWelcome to 354 Fairhill Drive in beautiful Churchville! This Kelly built colonial is a little different compared to most traditional Colonials your used to seeing, it almost feels more like a split level but it's not! All the bedrooms, living room and Dining room have genuine Hardwood floors! On the main level is a spacious Living room with a bay window and gas fireplace, formal dining room and a huge modern kitchen with tons of cabinets, double sink, all appliances, breakfast bar plus a large eating area with vaulted ceiling and a large custom picture window with a fantastic view of the yard! Get ready to see some deer! There is a lower level with the laundry room and a den to just relax in. Upstairs the main bedroom is on a level by itself with a full bath with stall shower. Up a few more steps are 3 nice size bedrooms and full tub/shower bathroom. From there you have a big walk up attic to store all kind of you stuff! Can there be more? YES! Enjoy and relax in the large screened in back patio with another great view of the oversized back yard! This is one of the larger yards in the section! Lastly you have an oversized 2 car garage with room to park you vehicles, bikes and other toys! Both have openers! You can park about 6 cars in the driveway! Too much to list in this rare house! Council Rock Schools! Hurry, this won't last long! Fast closing is available!
Courtesy: Keller Williams Real Estate-Langhorne
View additional infoHave you ever dreamt of calling Huntingdon Valley home? Well, now is your chance! This meticulously maintained property, located in the award-winning Lower Moreland School District, is ready for you to move in and make it your own. The spacious first floor welcomes you with a Living Room, a cozy Dining Room, a bright Sunroom, and a convenient full bathroom. As you ascend to the second floor, you'll discover three bedrooms and another full bathroom. Outside, you'll find a large driveway with space for four parking spots and a delightful deck. With central heating and air conditioning, this property ensures comfort in every season. Don't miss out on the opportunity to turn your dream into reality in this charming Huntingdon Valley gem! The property will be presented exclusively over the weekend during the Saturday and Sunday Open House.
Courtesy: Wynn Real Estate LLC, (215) 938-1777
View additional infoRarely offered, a Pine Valley beauty under 500K! Welcome home to this 4 bedroom 2.5 bath move in ready, tastefully remodeled and updated single family home. This wonderful opportunity is awaiting a buyer that will appreciate this beautiful home in a very desirable location and all that this community has to offer. Close to all the must have's - public transportation, shopping, medical facilities and major highways. Ask listing agent about special grants available to qualified first time home buyers. Please note that square footage in public records is not accurate. Home is much larger. Must see! How may I help you?Get property information, schedule a showing or find an agent |
|||||||||||||||||||||||||||||||||||||||||||||||||||||||||||||||||
Copyright © Metropolitan Regional Information Systems, Inc.


