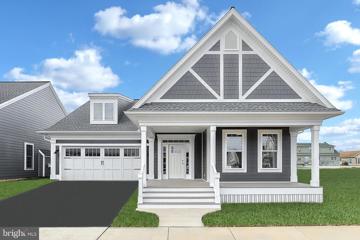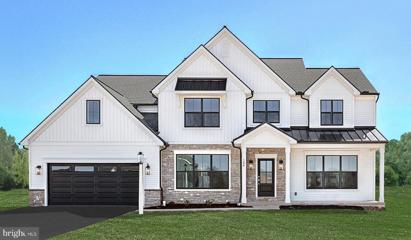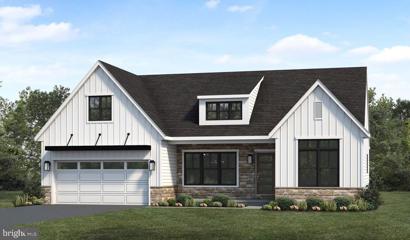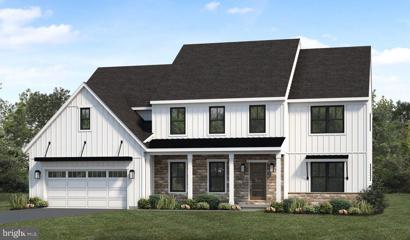 |  |
|
Ephrata PA Real Estate & Homes for Sale29 Properties Found
26–29 of 29 properties displayed
$566,800305 Freedom Drive Ephrata, PA 17522
Courtesy: Today's Realty, (717) 733-5467
View additional infoThis craftsman style home in the 55+ community of Home Towne Square includes a welcoming front porch, lofty 9â ceilings, and a 2-car front load garage with entry complete with built in lockers and bench seat. To the front of the home is a flex room which could serve as a den, additional bedroom, sitting room, or any purpose that suits your needs. Stylish vinyl plank flooring extends to the main living areas. The kitchen opens to the dining room and includes quartz countertops with tile backsplash, crown molding, and heightened cabinetry. The living room with cathedral ceiling includes a cozy gas fireplace featuring floor to ceiling stone surround and box beam mantel and provides access to the screened-in porch. The ownerâs suite is tucked quietly to the rear of the home and includes a private bathroom with double bowl vanity, 5â tile shower, and oversized closet. An unfinished bonus room on the second floor makes storage convenient. $769,500104 Morning Drive Ephrata, PA 17522
Courtesy: Today's Realty, (717) 733-5467
View additional infoThis grand 2-story home features 9â ceilings on the first floor and a 2-car garage with mudroom entry. The mudroom is complete with lockers, desk, powder room, and large pantry. Upon entering the home, the foyer is flanked by the carpeted living room and study to the right and, to the left, a formal dining room with a tray ceiling. Aside from the living room, stylish vinyl plank flooring extends throughout the rest of the first floor. A butlerâs pantry separates the dining room from the sweeping kitchen which comes well equipped with upgraded appliances and cabinetry, quartz countertops with tile backsplash, a wide center island and a breakfast nook. Sliding glass doors off the kitchen provide access to a screened-in porch. The great room is warmed by a gas fireplace with shiplap and stone surround. Take the convenient staircase with access in both the foyer and kitchen to the second floor that boasts a large rec room, laundry room, 4 bedrooms and 3 full bathrooms. The ownerâs bedroom with decorative tray ceiling opens into a private bathroom with tile shower, two vanities, freestanding tub, and expansive closet. $471,600Morning Drive Ephrata, PA 17522
Courtesy: Today's Realty, (717) 733-5467
View additional infoTo be built Northfield model by Landmark Homes. Ideal first-floor living with private owner's suite tucked away in its own corner of the home with over 1,800 square feet, 2 bedrooms, and 2 full baths, plus open living areas, this is a perfect home for entertaining guests. The kitchen is open to a spacious family room and the sunny dining area. Off of the 2-car garage is a convenient mudroom entry. *This listing is a representation of what can be built in this community.* *Price includes base lot cost and base home price only.* $634,300Wyndale Drive Ephrata, PA 17522
Courtesy: Today's Realty, (717) 733-5467
View additional infoTo be built Silverbrooke model by Landmark Homes. Lots of room in this two-story, 4,000+ sq ft home with 4 bedrooms, 2.5 baths, and a 2-car garage. Plenty of room for relaxing and entertaining with a floor plan that includes a hearth room (with optional coffered ceiling), great room with 2-story ceilings, living room, study, and formal dining room. Kitchen opens to sunny breakfast area, with access to the patio (or optional deck). Ownerâs suite (with optional tray ceiling) includes dressing area, double closets, and a private bath with optional whirlpool. *This listing is a representation of what can be built in this community.* *Price includes base lot cost and base home price only.*
26–29 of 29 properties displayed
How may I help you?Get property information, schedule a showing or find an agent |
|||||||||||||||||||||||||||||||||||||||||||||||||||||||||||||||||
Copyright © Metropolitan Regional Information Systems, Inc.





