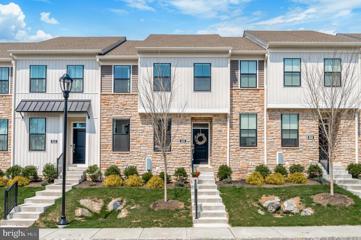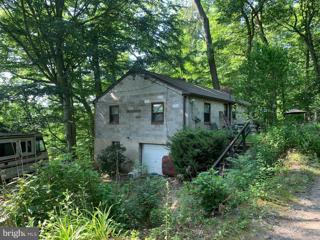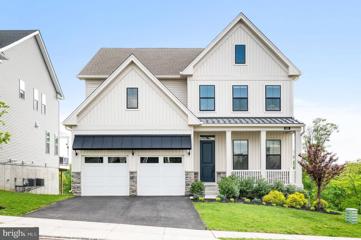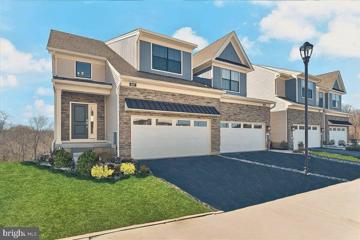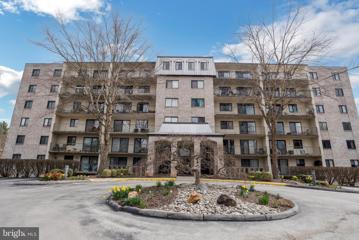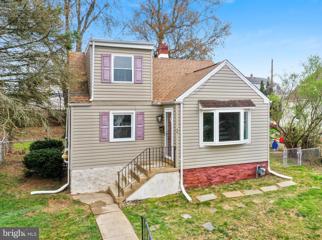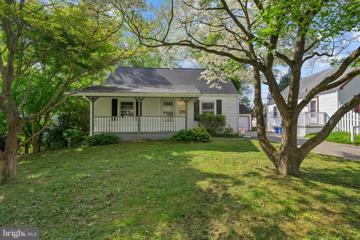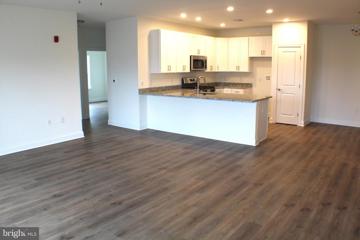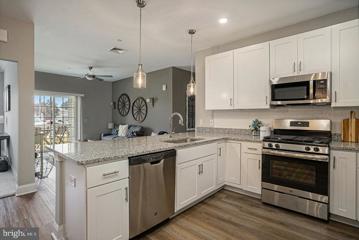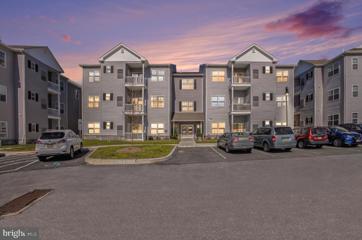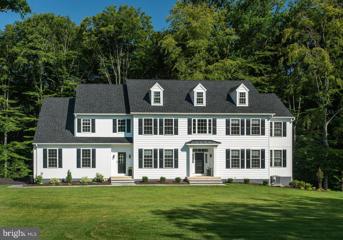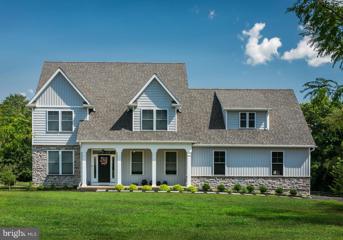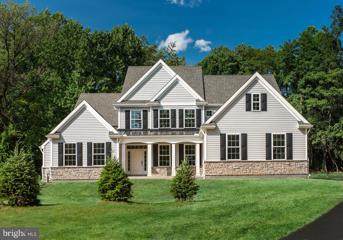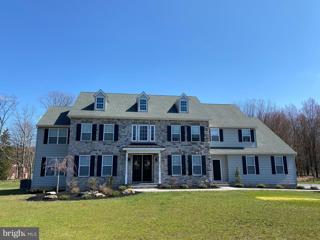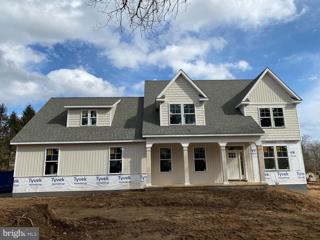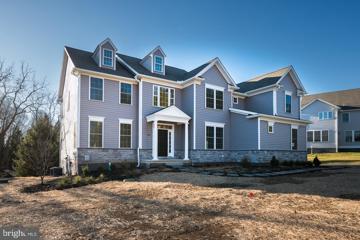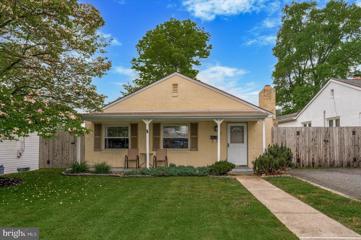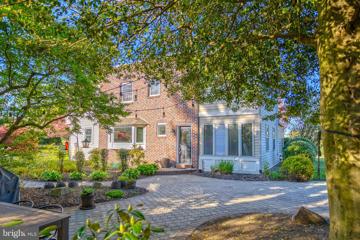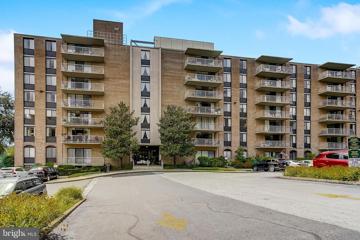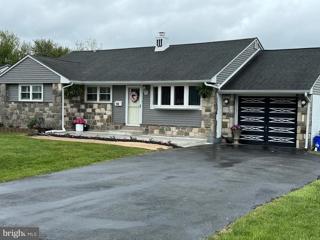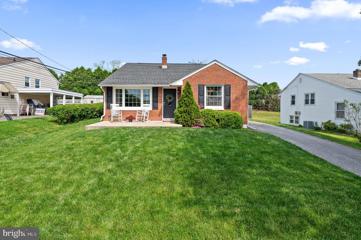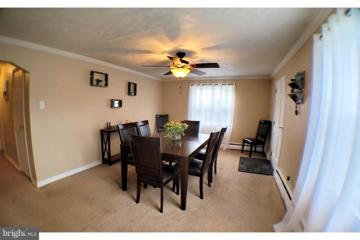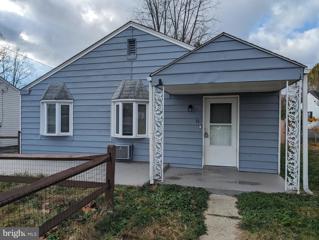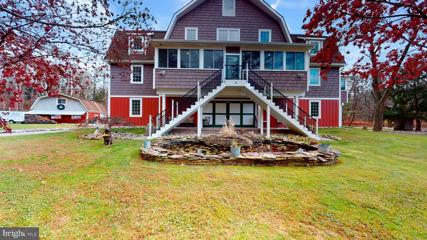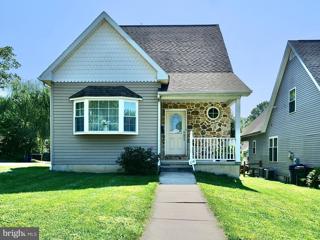 |  |
|
Elwyn PA Real Estate & Homes for SaleWe were unable to find listings in Elwyn, PA
Showing Homes Nearby Elwyn, PA
$595,000510 Hoopes Lane Media, PA 19063
Courtesy: BHHS Fox & Roach Wayne-Devon, (610) 651-2700
View additional infoWelcome to this stunning home that shows like a model in the highly desirable community of Franklin Station. Guests and family are welcomed into the main floor of the home, where sunlight streams through expansive windows, illuminating sophisticated living spaces and elegant finishes. The spacious great room flows seamlessly into the gourmet kitchen, a delight for culinary enthusiasts with upgraded cabinetry, stainless steel appliances, and premium quartz countertops. The expansive island offers ample counter space, extra cabinetry, and a casual dining area. A highlight is the custom pantry, boasting glass barn doors, clever storage solutions, and butcher block shelving. Entertain or unwind on the expanded deck, enlarged by 6 feet and complemented by privacy walls. A private powder room adds convenience to the main floor. Upstairs, the primary bedroom offers serenity with a spacious walk-in closet and en-suite bath featuring dual vanities and stylish tile. Two additional bedrooms and another full bathroom provide versatility for family, guests, or a home office. The lower level offers flexible finished living space, a closet, and a large unfinished room currently used for storage that could be finished. A 2-car garage completes this meticulously maintained home. The vibrant Franklin Station community offers low-maintenance living with amenities including a clubhouse, fitness center, and outdoor swimming pool. Conveniently located near the SEPTA Wawa Train Station for easy commuting, and just minutes from Media Borough with its vibrant atmosphere, restaurants, and essential services. Experience more than just a neighborhood â embrace a lifestyle of elegance and convenience within the award-winning Rose Tree Media School District. Welcome home!
Courtesy: RE/MAX Hometown Realtors, (610) 566-1340
View additional infoUnique & Amazing wooded 5+/- acres, in Aston Twp with Media postal address, on 3 Parcels with 3 homes, plus remains of old stone home, a large detached Workshop/Garage, and lots of open space. Lots of Level land plus some sloped areas. A peaceful setting. Keep the existing homes for your own family compound or a great Redevelopment opportunity, currently zoned LI; Limited Industrial. Many possible uses. Close to Rt 452 (Pennell Rd) & Mt Alverno Rd. Being sold AS IS. 107 Old Pennell Rd ranch home is well cared for & updated, 3-4 BRs, 2 Baths, 2 fireplaces, walk out basement, 1 car Garage, with pond & patio. 105-A Old Pennell Rd is ranch home in need of some updates & repair, it has 3 BRs, 1 Bath plus walk out basement plus a large attic that could be add'l living space. 105 Old Pennell Rd is a long vacant home that needs major rehab or tear down. The Workshop Garage needs a roof and has its own access from Old Pennell Rd. $1,100,000821 Hoopes Lane Media, PA 19063
Courtesy: Coldwell Banker Realty, (610) 363-6006
View additional infoTired of waiting for single-family new construction homes? This well-appointed very lightly lived-in 2-year-old Toll Bros home may be the one for you. Almost new construction with amazing backyard privacy and views in Franklin Station. The Sellers have lovingly selected over 150k in popular builder upgrades and paid a significant lot premium for the best lot in the neighborhood. Welcome to the curb appeal of a contemporary Elevation, a board and batten facade, a front porch, and premium black window frames. Enter into a two-story foyer and 10 ft ceilings, upgraded wide plank, white oak hardwood floors throughout the main level. The contemporary kitchen is totally upgraded, with top-of-the-line cabinets and appliances and a hood that vents outside, check the attached list for details. The builder had installed temporary appliances because they were unable to deliver the upgraded ones due to supply chain issues. The new buyers therefore have the advantage of having a brand new premium Double oven and 5 burner cooktop, that has never been used! The home has a conveniently located First-floor in-law suite, perfect when family comes to visit for an extended stay. The study has been converted into a bedroom (which could easily still be used as an office/study) and powder room into a full bath. Step out on the deck for amazing views of ducks in the pond, spectacular sunsets, deer in the backyard, and ever-changing seasonal views of the woods in the distance. As you walk upstairs you can't help but notice the large picture windows that make this home so well-lit and bright. All the windows in the home have top-quality custom blinds professionally installed, the ones on the landing are remote-controlled, and all blinds are of course included with the home. Note the elegant modern black iron staircase railings and premium white oak stairs with risers. The upper level has 4 bedrooms - the Master bedroom with its en-suite bath with a picturesque view, and 2 large walk-in closets and a linen closet, a princess suite with a walk-in closet, and two other bedrooms with a hall bath. Please see the attached list for bath update details. The basement is a large area waiting to be finished. It has an egress, additional large, upgraded windows, which make it a daylight basement. The basement also has updates like 10 ft ceilings and rough-in plumbing for a full bath. The house comes with a 1st floor central humidifier. Large 2-car garage with an electric car charging outlet and driveway parking, the property is conveniently located within walking distance of the visitor parking spots near the pool area, great when hosting large parties. Maintenance-free living at its best, lawn maintenance, and snow removal are included in the HOA fees. The community feels like a staycation with its lovely outdoor pool, gym, outdoor fire pit with seating area, and clubhouse recreational area. Franklin Station community is conveniently located to parks, trails, and the vibrant Media borough, which offers an abundance of restaurants and shopping. Commuting is easy with quick access to Route 1 and walking distance to the WAWA Septa Station for work commutes into Philadelphia. Convenient access to the Philadelphia International Airport. Did we mention the award-winning Rose Tree Media schools? Nothing to do but move in - schedule your showing today! Buyer to verify square footage - this was directly uploaded from public records. $815,000807 Hoopes Lane Media, PA 19063
Courtesy: KW Greater West Chester, (610) 436-6500
View additional infoNo need to wait, step into your dream home today! This stunning Carriage Collection end-unit sits tucked back in the coveted Franklin Station community. This impeccably maintained home exudes the pristine feel of a brand-new home without the wait. As you enter, the open-concept layout captivates with an abundance of natural light, highlighting the hardwood floors that grace the entire main living area. The kitchen, a chef's delight, showcases upgraded Quartz countertops, state-of-the-art KitchenAid stainless steel appliances, and stylish brass hardware, setting the stage for effortless hosting in the adjoining living space. The primary suite on the first floor is your private oasis, complete with a spacious walk-in closet and an opulent bathroom featuring a double vanity and a large, frameless glass-enclosed shower. Two additional bedrooms are located on the second floor, each offering comfort and space. The sun-drenched loft area awaits your creative touch. Whether you envision a home office, a playroom, or a quiet retreat, this flexible space meets your lifestyle needs and comes with a full bathroom. Enjoy tranquil moments on the expansive deck, the perfect spot for sunset views over the peaceful creek, enhancing your outdoor experience. Discover the wealth of upgrades that punctuate this home's elegance and comfort, including a full, unfinished walk-out basement offering potential for additional living space. This home's prime location is just a short walk from local trails, community amenities, and the bustling scene along Route 1, with the nearby Wawa Septa Station making your commute a breeze. More than a home, this is a complete lifestyle with no waiting or wondering necessary. Come and see for yourself why this is the perfect place to call home. Schedule a showing today! Bonus: All photos are of the actual home, and we've even included furniture layout suggestions to help you envision your dream.
Courtesy: Coldwell Banker Realty, (610) 566-1100
View additional infoWelcome to Plymouth Colony a truly exceptional living experience in this spacious three-bedroom, two-bathroom corner condo. Situated on the coveted first floor of an elevator building, this residence boasts an abundance of natural light and a layout designed for modern living. Sunlit Interiors: Bask in the radiant glow of sunlight that floods every corner of this charming home, creating an inviting atmosphere throughout.Large living room with sliders to an oversized balcony . Beautiful eat in kitchen with abundance of cabinet space and hardwood floors. Elegant Dining Area: Enjoy memorable meals and entertaining guests in the full dining room, providing ample space for gatherings and special occasions.Luxurious Master Suite: Retreat to the indulgent comfort of the master bedroom suite, offering unparalleled relaxation and privacy. Prepare to be amazed by the unbelievable closet space, providing ample room for all your wardrobe needs. Conveniently located close to everything, this property offers the perfect blend of urban convenience and serene living. Explore nearby amenities, including shopping, dining, entertainment, and more, all within easy reach.Your Dream Home Awaits: Don't miss out on the opportunity to make this exceptional condo your own. Whether you're seeking a peaceful retreat or a vibrant urban lifestyle, this residence offers the best of both worlds. Schedule a viewing today and experience the epitome of luxury living. $325,00056 Seward Lane Aston, PA 19014
Courtesy: Foraker Realty Co., (484) 406-3004
View additional infoWelcome to your beautifully updated 4-bed, 2-bath haven! Step inside to discover a seamless blend of modern design and comfort. The heart of the home showcases stunning quartz countertops, complemented by sleek new LVP flooring that spans throughout the entire space. Fresh paint breathes new life into every room, creating a bright and inviting atmosphere. The expansive backyard offers a privacy for relaxation and entertainment. Fully fenced , it's the perfect setting for outdoor gatherings, playtime with loved ones, or simply unwinding amidst nature's beauty. In the spacious primary suite, where a large closet and ensuite bath await to pamper you in luxury. Three additional bedrooms provide ample space for family, guests, or even a home office or hobby room. This home offers the ideal blend of comfort, convenience, and style. Don't miss your chance to make this your dream home! Some photos are virtually staged. $319,90048 Green Lane Aston, PA 19014
Courtesy: RE/MAX Affiliates, (215) 335-6900
View additional infoCome check out this beautifully renovated cape cod in Aston! The living area is completely open and features tall ceilings. The new gleaming LVP floors and the numerous windows make the living area feel spacious, bright, and welcoming. The space flows into the kitchen, which has been renovated top to bottom with all new appliances and custom cabinetry. Inside, you will find 3 generously sized bedrooms, all with ample closet space, while the bathrooms have been completed updated with all new fixtures. If this was not enough, theres a spacious enclosed back porch that leads to the yard! Don't miss out on this one, schedule your tour today! Open House: Saturday, 5/11 10:00-1:00PM
Courtesy: Keller Williams Real Estate - Media, (610) 565-1995
View additional infoBUILDER INCENTIVE: For all offers written by 5/31/24, builder is offering either a 2/1 buydown, or a $2,500 seller assist at closing, buyers choice. (The buydown is 2% OFF your mortgage rate in Year 1 and 1% OFF your mortgage rate in year 2. Offer applies exclusively to communityâs preferred lender, Mortgage Country, LLC.) Welcome to The Residences at Brookhaven Glen, Delaware County's newest active 55+ adult community*, new construction at its finest!! This "open concept" unit is a quick delivery unit, ready for you to move right in and is located in building 3, Unit 332. This unit has an expansive living area (the wall has been removed between the living room and what would have been a den) and has sliding glass doors to a balcony. It also has 9 foot dramatic ceilings, a gorgeous white and granite kitchen, 2 bedrooms and 2 full baths. This unit also boasts raised panel doors throughout with custom hardware, vinyl plank flooring throughout, and a "Progress Lighting" lighting package in foyer/dining area/kitchen. A full size washer and dryer are also included in unit! The master bedroom suite includes a walk-in closet and a full bathroom with a double sink. The full hall bath features a large tiled shower. Please not that this unit does not include furniture (the furniture seen in pictures is from the model at 212). There are so many on-site amenities include a private dog park, gorgeous courtyard with lovely landscaping includes water fountain with amazing history, and gazebo (with rocking chairs for your relaxation) and 2 pergolas with natural gas grills for your grilling pleasure. All buildings are completely ADA accessible and also include an elevator. Conveniently located just minutes from I-95, Route 1, the Blue Route, Media Boro, the airport and lots of shopping and restaurants! (84 Units Total. 7 buildings each with 3 levels, 12 units per building). Come see! You won't be disappointed! Another great perk is that seller is willing to accept Home Sale Contingencies! Beautiful community, lovely grounds, and unit is move in ready! MODEL is Unit 212. Call for appointment as Model hours vary weekly. *Community currently under the 80/20 rule, so these homes are also available to residents over the age of 19 Chances are very good (based on other similar homes in Brookhaven ) that once an appeal is filed, taxes will be reduced. Open House: Saturday, 5/11 10:00-1:00PM
Courtesy: Keller Williams Real Estate - Media, (610) 565-1995
View additional infoBUILDER INCENTIVE: For all offers written by 5/31/24, builder is offering either a 2/1 buydown, or a $2,500 seller assist at closing, buyers choice. (The buydown is 2% OFF your mortgage rate in Year 1 and 1% OFF your mortgage rate in year 2. Offer applies exclusively to communityâs preferred lender, Mortgage Country, LLC.) Welcome to The Residences at Brookhaven Glen, Delaware County, new construction at its finest! Many units are available on 1st, 2nd or 3rd floors in several buildings with different, views and upgrades. In each of these homes, an entry foyer with an open floor plan and a gorgeous kitchen greet you. Each unit has 2-3 bedrooms and 2 full baths. The living area is beautiful and has sliders to a lovely patio on 1st floor or balcony (2nd and 3rd floors). Beautiful 9 foot dramatic ceilings make this floor plan seem even more spacious. These units also boast raised panel doors throughout with custom hardware, vinyl plank flooring in foyer, living room, dining area, and kitchen, Superior Shaw stain-resistant carpeting in a variety of colors for den/bedrooms, and "Progress Lighting" lighting package in foyer/dining area/kitchen. Kitchen also has many choices of cabinets, stainless steel undermount sinks, granite counter tops, gas cooking, and Stainless Steal GE appliances. A full size washer and dryer are also included in each condo. The beautiful master suite and 2nd bedroom feature customizable flooring and lighting, and the master suite includes a walk-in closet and a full bathroom with a double sink. The full hall bath features a large stall shower. There are so many beautiful choices in these homes, an on-site amenities include a private dog park (to be ready soon), gorgeous courtyard with lovely landscaping includes water fountain and gazebo (with rocking chairs for your relaxation) and 2 pergolas with natural gas grills for your grilling pleasure. All buildings completely ADA accessible. Conveniently located just minutes from I-95, Route 1, the Blue Route, Media boro, the airport and lots of shopping and restaurants! (84 Units Total. 7 buildings each with 3 levels, 12 units per building). Come see! You won't be disappointed! Another great perk is that seller is willing to accept Home Sale Contingencies! Beautiful community, lovely grounds, several units move in ready or customize your own home with all your personal choices! (If you choose to make the den a 3rd bedroom, upgrade charges will apply for door, closet, etc. as standard den is currently an open room). MODEL is Unit 212. Call for appointment as Model hours vary weekly. *Community currently under the 80/20 rule, so these homes are also available to residents over the age of 18 Chances are very good (based on other similar homes in Brookhaven ) that once an appeal is filed, taxes will be reduced.
Courtesy: Keller Williams Real Estate - Media, (610) 565-1995
View additional infoThis beautiful 2 or 3 bedroom "RESALE" condo at The Residences at Brookhaven Glen is the only pre-owned condo currently for sale in this beautiful, active, 55+/adult community* and the only available unit in Building #7. The rest of the building is completely sold out! Unit 712 is a first floor unit with tasteful finishes and many upgrades throughout. Beautiful 9 foot dramatic ceilings make this floor plan seem even more spacious! Kitchen includes upgraded 42" inch cabinets, pendant lighting, stainless refrigerator, dishwasher, microwave and upgraded stove as well as a nice size pantry. The floor plan is totally open so the kitchen is wide open to the living room with sliders leading to a balcony. Dining area has upgraded chandelier, and adjacent is a den with lighted ceiling fan (could be used as a 3rd bedroom). The large master bedroom also has a lighted ceiling fan, great sized walk-in closet & a completely upgraded full bathroom with dual white vanity, double sinks and a linen closet. Generous sized second bedroom has a double closet and a lighted ceiling fan. Full hall bath also has a carker vanity with granite countertop. This unit also boasts raised panel doors throughout with custom hardware, vinyl plank flooring everywhere but in the bedrooms/den, and the full size washer and dryer are also included. On-site amenities include a private dog park, gorgeous courtyard with lovely landscaping includes water fountain and gazebo (with rocking chairs for your relaxation) and 2 pergolas with natural gas grills for your grilling pleasure. Conveniently located just minutes from I-95, Route 1, the Blue Route, Media Boro, the airport and lots of shopping and restaurants! Come see! You won't be disappointed! Beautiful community, lovely grounds, *Community currently under the 80/20 rule, so these homes are also available to residents over the age of 18 $1,725,000552 Old Forge Road LOT # 3 Media, PA 19063Open House: Saturday, 5/11 2:00-4:00PM
Courtesy: BHHS Fox & Roach-Media, (610) 566-3000
View additional infoPresenting "Arbor Preserve" by Westfield Construction Company, an unparalleled level of quality and craftsmanship by Edward Walsh To be built, The Atwater Model by award winning architect McIntyre & Capron offers a wonderful open floor concept with just the right amount of space in each room. Exterior is high level Hardi Plank! Engineered hardwood floors throughout the first floor, custom cabinetry throughout by Century Kitchens of Malvern, stately butlers pantry with glass cabinetry, formal dining room with crown molding, wainscoting and charrail. Stunning and spacious living room! First floor study, family room featuring a gas fireplace and volume ceiling. The second floor is perfect including a primary suite with luxurious primary bath and great windows, 4 additional bedrooms two sharing a jack and jill and one with an ensuite. Large second floor laundry room. If you are seeking the best location, lots that are tranquil and peaceful with public water and sewer and natural gas you have come the the right place. We have 4 floor plans to select from and one has a first floor primary suite. One acre lots within the acclaimed Rose Tree Media School District. Ten Minutes to downtown Media with the train to Center City, shopping and fine dining. Tyler Arboretum and Ridley Creek State Park are within minutes. Very soon the new station will be available at Franklin Station only 5 minutes away. The perfect location, superior construction and a serene setting, what else could you ask for? $1,975,000552 Old Forge Road LOT # 4 Media, PA 19063
Courtesy: BHHS Fox & Roach-Media, (610) 566-3000
View additional infoPresenting "Arbor Preserve" by Westfield Construction Company, an unparalleled level of quality and craftsmanship by Edward Walsh. To be built, The Essex Grand model by award winning architect McIntyre & Capron offers a wonderful open floor concept with just the right amount of space in each room. Engineered hardwood floors throughout the first floor, custom cabinetry throughout by Century Kitchens of Malvern, formal dining room with crown molding, wainscoting and chairrail. The central part of the home, the family room is designed with warm and inviting features such as a gas fireplace, coffered ceiling and beautiful windows. The formal living room or study include hardwood floors. Just wait until you see the size of the mudroom, you are going to love it. Two powder rooms on the first floor. The second floor has a great layout from the with wide second floor landing area to the sumptuous primary bathroom there is no special feature forgotten. There are almost two master suites as the fourth bedroom is huge with it's own ensuite and large walk in closet, this room also has space for an at home office with a beautiful set of windows to peer out of. If you are seeking the best location, lots that are tranquil and peaceful with public water and sewer and natural gas you have come the the right place. We have 4 floor plans to select from and one has a first floor primary suite. Superior construction using Hardi Plank! One acre lots within the acclaimed Rose Tree Media School District. Ten Minutes to downtown Media with the train to Center City, shopping and fine dining. Tyler Arboretum and Ridley Creek State Park are within minutes. Very soon the new station will be available at Franklin Station only 5 minutes away. The perfect location, superior construction and a serene setting, what else could you ask for? $1,675,000552 Old Forge Road LOT # 2 Media, PA 19063
Courtesy: BHHS Fox & Roach-Media, (610) 566-3000
View additional infoPresenting "Arbor Preserve" by Westfield Construction Company, an unparalleled level of quality and craftsmanship by Edward Walsh. To be built, The Hamilton model featuring a first floor primary suite designed by award winning architect McIntyre & Capron offers a wonderful open floor concept with just the right amount of space in each room. Great room with vaulted ceiling and gas fireplace, spacious entry foyer with staircase hidden to the side adding superior site lines, butler's pantry, first floor study, formal dining room or flex space. Hardwood floors on the first floor are standard. Custom kitchen by Century Kitchens of Malvern including high end stainless appliances and level one quartz or granite. Just wait until you see the primary suite! It has everything you would expect and more! The second floor has the perfect layout, three nicely bedrooms, two sharing a jack & jill bathroom and one with it's own ensuite. All of this on a gorgeous one acre lot ! Superior level of quality including Hardi Plank by Westfield Construction Company third generation builder. Enjoy the rural setting yet be convenient to downtown Media, Riddle Hospital, Rt 476, Ridley Creek State Park and Tyler Arboretum. Photos are of similar home with the same floor plan. We have 4 floor plans to select from and one has a first floor primary suite. One acre lots within the acclaimed Rose Tree Media School District. Ten Minutes to downtown Media with the train to Center City, shopping and fine dining. Tyler Arboretum and Ridley Creek State Park are within minutes. Very soon the new station will be available at Franklin Station only 5 minutes away. The perfect location, superior construction and a serene setting, what else could you ask for? $1,435,00065 W Forge Road Glen Mills, PA 19342Open House: Saturday, 5/11 2:00-4:00PM
Courtesy: BHHS Fox & Roach-Media, (610) 566-3000
View additional infoThe popular Atwater model by award winning architect McIntyre & Capron featuring 5 bedrooms 3.5 baths,3 car garage and full basement. December 2024 delivery! Perfectly poised on a gorgeous one acre lot on sought after W. Forge Road within the acclaimed Rose Tree Media School System. The photos shown are the same model but not the subject home. This floor plan is perfect, open and spacious on the first floor with a stunning kitchen layout with great site lines throughout, nice and open to the morning room and family room with gas fireplace. Well located dining room with butler's pantry, crown molding and chairrail. The second floor features a spacious primary suite with tray ceiling, sitting room and luxurious primary bath. 4 additional nicely sized bedrooms. Convenient Second floor laundry. The finest craftmanship by DB New Homes. The perfect location with a 10 minute walk to Tyler Arboretum and Ridley Creek State Park. The new Wawa Train Station with Service to Center City Philadelphia is a 5 minute drive. Enjoy shopping and nice restaurants in nearby Media, West Chester and Newtown Square. $1,200,00063 W Forge Road Glen Mills, PA 19342
Courtesy: BHHS Fox & Roach-Media, (610) 566-3000
View additional infoThe Essex Model to be built with December 2024 delivery! This elegant and open floor plan is a game changer! You are going to love it! Designed by award winning architects McIntyre & Capron the Essex model features an open and spacious floor plan ideal for everyday living making the best use of the 3680 s.f this award winning model has to offer. Come and discover gorgeous one acre homesites with public utilities. Foyer, Living Room or Study, stunning family room with coffered ceiling, stylish oak staircase to the second floor and absolutely over the top designer kitchen with fabulous appliances. The primary suite includes a tray ceiling and a luxurious primary retreat. Tyler Arboretum and Ridley Creek State Park are a 10 minute walk. The new train station at Wawa is a short 5 minute drive. Enjoy a quiet country setting and yet within minutes you can get to downtown Media, Newtown Square and West Chester. This is the perfect location. $1,250,000109 W Forge Road Glen Mills, PA 19342
Courtesy: BHHS Fox & Roach-Media, (610) 566-3000
View additional infoThe Birch model offering a more traditional floor plan by award winning architect McIntyre & Capron. Photos shown are of a similar home. December 2024 delivery! The first floor features a stunning kitchen, living room with crown molding, family room with volume ceiling and gorgeous windows, formal dining room and study. The second floor lays out perfectly with four spacious bedrooms and sumptuous primary suite. The one acre lot is level and there are pretty views in every direction. 3 car garage and full basement. The finest craftsmanship by DB New Homes. Generous specs featuring quartz or granite counter tops in the kitchen and primary suite. The perfect location with a 10 minute walk to Tyler Arboretum and Ridley Creek State Park. 5 Minute drive to the new Wawa Train Station with service to Center City Philadelphia. Enjoy shopping and dining in nearby Media, West Chester & Newtown Square. $280,0005 Scarlet Avenue Aston, PA 19014
Courtesy: Long & Foster Real Estate, Inc., (610) 696-1100
View additional infoWelcome to 5 Scarlet Ave, where all you need to do is unpack your bags and move in! This charming 3-bedroom ranch house boasts an open-concept layout, featuring a modern kitchen with updated aesthetics. Relax at your custom-built kitchen table crafted from reclaimed wood, accompanied by rustic floating shelves adding to the home's character. Other features include Central Air, Driveway, and walk up attic. New carpeting graces all three bedrooms, while the kitchen offers ample cabinet and counter space, complete with an adjacent laundry area. Step outside to enjoy the privacy of the fenced rear yard, perfect for playing with pets, entertaining or simply relaxing. This is one house you must put on your list to see!
Courtesy: RE/MAX 440 - Perkasie, (215) 453-7653
View additional infoBeautiful home in Wallingford, PA. This move-in ready 4BR 2.5BA Colonial home is located in the desirable Wallingford-Swarthmore SD; enjoys views of the near by golf course and is perfectly located for commuters. Open floor plan shows of sun filled Living Room with a brick fireplace, newer tilt-in windows and newer floors; cozy family room is perfect for an in-law space or a guest room if needed; adjacent is a large closet and a newer installed Powder Room. The crown jewel of the main floor is the Eat-In Gourmet Kitchen filled with beautiful wood cabinets; a large pantry; LG high-end stainless steel appliances with on door water and ice dispenser and LG gas range; over-sized Kraus under mount SS sink with professional pull out faucet, granite counters, and plenty of room for a "butlers counter". This chef's kitchen boasts a huge center island with ample room for seating, room for prep, and plenty of storage. Contemporary lighting, high hats, under cabinets lighting and an expansive picture window bathe this Kitchen in light and views of the beautiful back yard created for rest, relaxation and play. Nice size Dining Room completes the main floor. Upstairs offers an amazing Master Suite, three other nice size Bedrooms and a Hall Bath. A style magazine type of Master Suite with his and hers walk-in closets, true Sitting/Dressing Area, gorgeous Master Bath with a double sink vanity, shower and commode, luxurious lighting a perfect retreat at the end of the day, most are newer Windows; 2 zone, high efficiency, hybrid forced air, HVAC system; Hinkley - designer lighting fixtures are peppered throughout. LG full size, front load, stacked washer and dryer conveniently located on the 2nd floor, plus a full Laundry in the Basement. All designed for comfort and conveniences for today's lifestyle. Beautiful, well planned easy to care for mature landscaping. Long, private multi car driveway, All has been done for you, just move right in and live. Located near schools, places of worship, shopping, parks, arboretums, libraries and moments to dozens of wonderful restaurants in Media and Swarthmore. Money magazine has named Wallingford to be one of the top 9 places to live in the US-Amazing home, award winning schools; great area, minutes to Hwys 95 and 476; minutes to airport & Center City Philly. Make an appointment to see it today
Courtesy: Redfin Corporation, (215) 631-3154
View additional infoWelcome home to this move-in-ready 2 bedroom, 2 full bath condo on the 11th floor of the Strath Haven condos - located in the idyllic borough of Swarthmore. As you walk in you are greeted by an expanse of gorgeous hardwood floors and a view out the wall of windows to the trees beyond. The kitchen features updated cabinets and counters and is a bright, white canvas ready for you to give it your own personality. Entertaining is easy with the dining area adjacent to both the kitchen and living room, offering a seamless flow. If you enjoy soft breezes, natural light, and unobstructed views â then the glass sliders opening onto the covered balcony will be a delight! The surprisingly spacious primary bedroom has an updated en-suite bath with custom tiles and great closet space. The second bedroom is well-sized and ready for a myriad of uses. The laundry room includes a full-size washer and dryer and additional storage shelving. The updated hall bath includes a Bluetooth exhaust fan so you can listen to your tunes or answer your calls! Newer heat and air conditioner units have been installed to provide comfort in any weather. This condo also includes storage unit, a luxury in this building! The Condo fee includes heat, hot and cold water, electric, trash, sewer, pool, library, hobby workshop, on-site management, and maintenance staff. Access to everything Swarthmore has to offer by being in the center of town and in close proximity to Swarthmore College and the beautiful grounds of the Scott Arboretum. Thereâs even a shuttle bus to rail lines and local shopping! $399,900132 Richard Road Aston, PA 19014
Courtesy: Long & Foster Real Estate, Inc., (610) 892-8300
View additional infoA rare to the market Aston Rancher! Was 3 br and enlarged MBR to 13 x 23 with bath...easily converted back..Gorgeous 25 x 16 Sunroom with vaulted ceilings and LOTS of sunlight!!Newer windows, roof, heat and hit water. Freshly painted. Composite flooring and expanded, newer Country Kitchen with Breakfast room with custom lighting! Basement has wood burning FP and roughed-in wet ...Full house exhaust fan cools entire home...New patio in front to relax on ! This won't last long!! $425,000207 Marianville Road Aston, PA 19014Open House: Saturday, 5/11 2:00-4:00PM
Courtesy: Compass RE, (610) 947-0408
View additional infoBeautifully updated 3 bedroom, 2 bathroom home on a quiet street in Penn Delco School District. This wonderful property offers an open floor plan with hardwood flooring throughout the main level, an updated kitchen with island seating, a spacious and bright living room with vaulted ceiling, 3 generous sized bedrooms with an updated hall bathroom, and a finished lower level with family room, another full bathroom, and a storage area with laundry space and a door to access the outside. The exterior offers a large, flat yard with deck space- perfect for enjoying the upcoming summer months. All of this while being close to all major roadways for an easy commute to Wilmington and Philadelphia and minutes to Ridley Creek State Park and downtown Media with it's amazing array of dining and shopping options. Make your appointment today to see this amazing home; it will not last long! $280,00077 Florence Avenue Aston, PA 19014
Courtesy: BHHS Fox & Roach-Media, (610) 566-3000
View additional infoBright and Sunny ranch home with a fabulous two story addition; this includes a huge family room and second floor master bedroom. Up dated eat-in kitchen and hall bath. Pleasant yard just in time for warm weather cook outs. Detached garage and ample driveway parking. Beautiful stainless steel refrigerator included. Professional photos to follow. No sign on property. $299,00031 Scarlet Avenue Aston, PA 19014
Courtesy: Fautore Realty & Property Management, (484) 693-0058
View additional infoWelcome to 31 Scarlet Ave located in Aston. This home needs some work but nothing real serious. If you're in the market for a property to get some value for your dollar look no further. This house will bring you immediate value. Property offers a front and rear yard with a deck and a pool. $2,150,000901 Crum Creek Broomall, PA 19008
Courtesy: RE/MAX Preferred - Newtown Square, (610) 325-4100
View additional infoA unique and versatile home awaits the new owner. Nestled on over 2.5 acres of manicured land this home provides everything anyone would possibly need and more. Built new in 2018 this home features 6 spacious bedrooms - all with fantastic views and their own private bathrooms. (All are handicapped accessible). The first floor is built with 10" reinforced cement walls and features a spacious 4+ car garage, an entry/mud room with built-in cubbies, a recreation room, a full bathroom and mechanical room all equipped with radiant heated floors. As you ride the personal elevator to the second floor you will be transported to an open concept family room kitchen combo that opens to a back porch with beautiful views. You will love the amazing "chef's kitchen " boasting an expansive island and high end appliances to include a 6 burner stainless steel commercial gas range, steam oven, double dishwasher, trash compactor, prep and farm sink. The second floor is equipped with a primary suite that includes its own walk in closet with built ins, a private enclosed porch and a spa like bathroom. An in-law suite flanks the other side of the house equipped with its own living room, walk in closet and bathroom. The front entrance has another porch that overlooks an 18th century farmhouse. A powder room and laundry complete this level. As you continue to the third floor you're taken into what could be a home for a whole other family or a multi generational one. There are 2 additional primary suites and Jack-n-Jill bedrooms connected by a bath, a kitchenette and a spacious living area. This floor also features its own laundry facilities and computer work stations. These 2 primary suites have some of the best views in Broomall. Continue to the 4th level where the current owner foresees a game room and a saloon w/powder room, but, the possibilities are endless. Two exterior patios finish off the main home but the fun does not stop there. For entertainment purposes this property boasts a rickety bridge, a treehouse, a creek for swimming and fishing, a pavilion for hosting, a bonfire pit with abundant seating for those fall and summer nights, a brick barbecue/smoker for all your outdoor cooking needs and even an outhouse for your guest's convenience. On the other side of the property you have an exterior garage with an oversized garage door for all your mechanical needs and plenty of storage. Above the garage is a studio apartment with a kitchenette and full bathroom. That's not all this property features. Start your day with fresh eggs courtesy of Henrietta and the girls from the chicken coop! Beyond the outbuilding is a large level field which has been used for baseball, football and even as a dirtbike track complete with jumps and burns so get ready to allow your imagination to go wild. Extras include: a new well, a greenhouse, a whole house generator, Koi pond, central vac and fully fenced in with 3 entry gates This is a contractors home built with above standard construction throughout. Fully insulated and energy efficient. 5 minutes to the Blue Route, shopping, restaurants and less than 20 minutes to the PHL Airport. Too many other features to mention. Get ready to be "wowed"!
Courtesy: Keller Williams Real Estate - Media, (610) 565-1995
View additional infoMake it a point to see this spacious, newer home - only 10 years old! Exterior is 100% maintenance free with stone and vinyl siding. Interior features include an open floor plan, 9'-0" ceilings, new living room hardwood floors and gas burning fire place, kitchen featuring a breakfast bar, 42 inch cabinets with accent lighting and tile back splash. Finished basement adds great play area or recreation room options. Large 2 car garage with access to the basement. 2nd floor features 9'-6" ceilings, a large master bedroom suite with private bathroom, walk in closet and hot tub room and attic storage space. Laundry closet is also located on the 2nd floor for easy access. Split HVAC system offers efficient and comfortable living. How may I help you?Get property information, schedule a showing or find an agent |
|||||||||||||||||||||||||||||||||||||||||||||||||||||||||||||||||
Copyright © Metropolitan Regional Information Systems, Inc.


