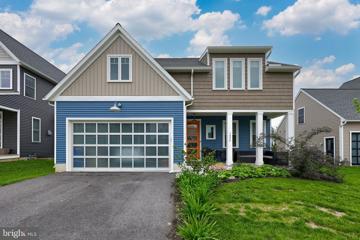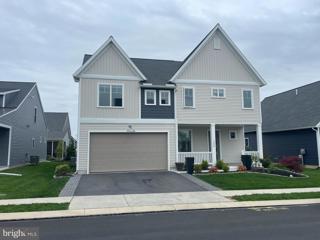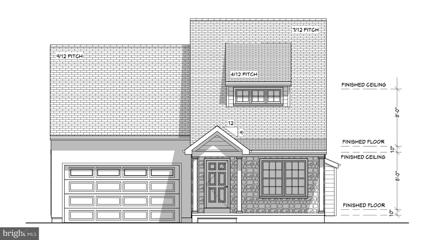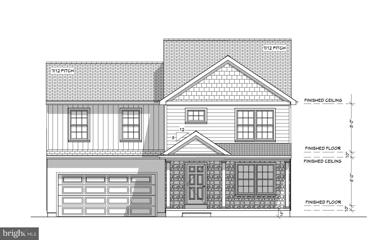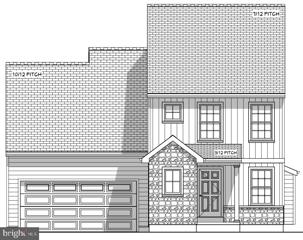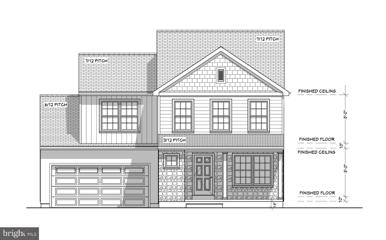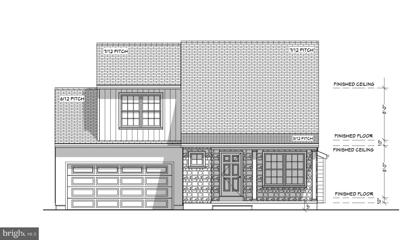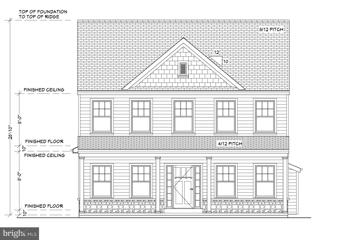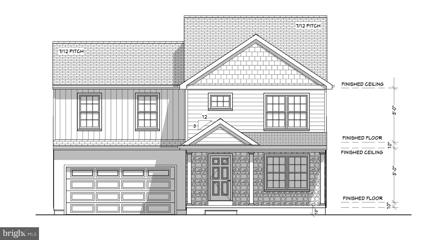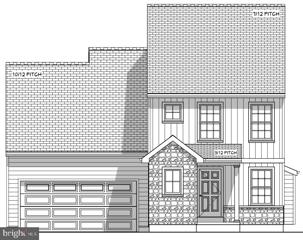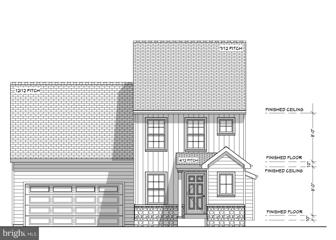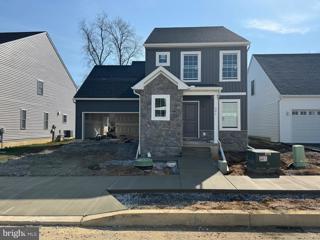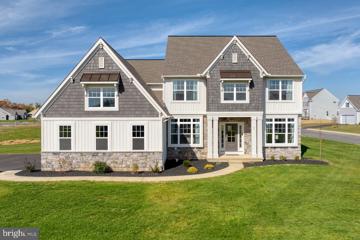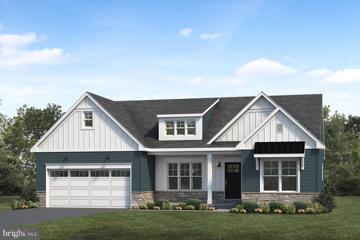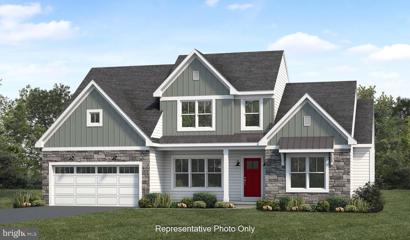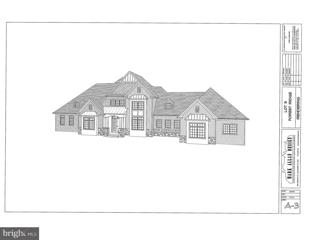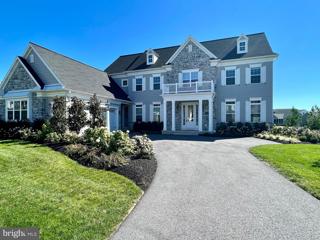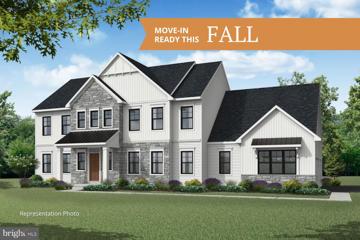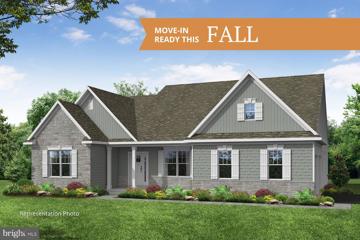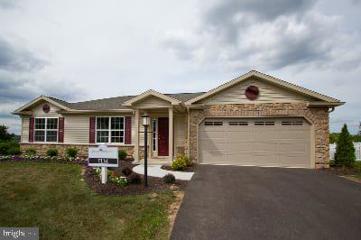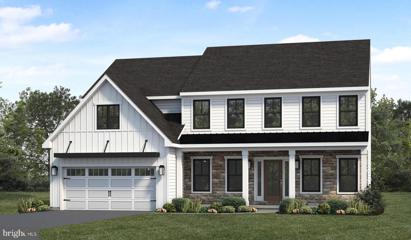 |  |
|
Elstonville PA Real Estate & Homes for SaleWe were unable to find listings in Elstonville, PA
Showing Homes Nearby Elstonville, PA
Courtesy: Alden Realty, (717) 376-1199
View additional info***TO BE BUILT***The EDWARD with LOFT in The Gables at Elm Tree. The Edward model offers intrigue and comfortable elegance with an inviting spacious front porch for an evening of relaxation and entertainment. This modern cottage offers a first floor owner's suite and several creative options for future expandable second floor space, making this the perfect home for today and the perfect home to grow into for the future.***TO BE BUILT***
Courtesy: RE/MAX Evolved, (717) 509-2880
View additional infoThis exquisite 4-bedroom, 2.5-bathroom charmer seamlessly blends a modern design with practicality and refinement. Built by Alden Homes in 2022, this expansive contemporary offers 2124 sq.ft. of above-grade living space complemented by a vast 1,442 sq.ft. unfinished basement. Situated in Manheim Central School District, at the heart of Lancaster County, this home epitomizes comfort and adaptability. Inside, the ambiance is luminous and welcoming, boasting an open-concept main level. The primary bedroom suite, conveniently located on the main floor, features a full bath with double vanity and a walk-in closet. An additional bedroom, currently utilized as an office, offers a generous built-in workspace at the front of the home. Natural light bathes the dining area and kitchen through southern-facing windows, accentuating the luxury vinyl flooring . The seamless flow from room to room fosters connectivity among living spaces, with the kitchen serving as a focal point for culinary enthusiasts. Enhanced with a practical layout, a quartz island, a complementary bar with seating, and a spacious pantry, the kitchen exudes warmth with upgraded appliances, cabinetry, and a glass-tiled backsplash. The inviting family room, featuring a cozy fireplace and built-ins, serves as the nucleus of the home. A first-floor laundry room is conveniently located off the garage entry. Ascending to the second level reveals a versatile open loft, ideal for a secondary office or media room. Two sizable bedrooms on this level offers walk-in closets and share a luxurious retreat-like bathroom. Throughout the home, custom lighting fixtures contribute to its distinctive ambiance. The expansive unfinished basement offers an opportunity for further customization, with rough-in plumbing already in place for a third full bathroom. Ideally situated in the Gables at Elm Tree, adjacent to the Rapho Township Community Park, residents enjoy access to miles of walking trails, public sports fields, playgrounds, and pavilions, further enhancing the appeal of this remarkable property.
Courtesy: Weichert Realtors, (215) 493-0900
View additional infoWelcome home to this charming and meticulously crafted 3-year-old new construction property located in The Gables At Elm Tree! Step inside and be greeted by a soothing ambiance, thanks to the neutral painting and recessed lighting that gracefully flows throughout the home. The heart of this abode lies in its well-appointed kitchen, where culinary adventures await with gas cooking and gleaming stainless steel appliances adorning the space. The centerpiece granite island provides both functionality and elegance. On the first floor, luxury vinyl plank flooring adds a touch of sophistication while ensuring durability and easy maintenance. The living room boasts custom built-in shelving. Step outside onto the oversized rear deck, where you can soak up the sun or entertain guests amidst the serene backdrop of extensive landscaping. The main bedroom oasis, complete with double sinks and a frameless walk-in shower, offering a luxurious escape from the hustle and bustle of everyday life. With a total of 4 bedrooms and 2.5 bathrooms, there's plenty of space to accommodate all your needs. Don't miss out on the opportunity to make this exquisite home yours! $514,900409 Hensley Street Lititz, PA 17543Open House: Saturday, 5/25 1:00-3:00PM
Courtesy: Berkshire Hathaway HomeServices Homesale Realty, (800) 383-3535
View additional infoWelcome to Lititz's newest community! Sutter's Meadow is situated in the heart of Downtown Lititz within walking distance to the High School, parks, shops, and restaurants! The Taylor offers 4 bedrooms, 2.5 baths, 1,850 square feet, a 1st floor master bedroom, 1st floor laundry room, and an open concept floor plan. Upgrades include a full front porch, vaulted ceiling in the great room, an oversized kitchen island, luxury vinyl plank flooring, upgraded kitchen cabinetry, granite kitchen countertops, and a 12'x10' poured concrete patio. There are multiple lots and floor plans to choose from! You do not want miss out on this opportunity! $529,900110 Meadows Bend Lititz, PA 17543Open House: Saturday, 5/25 1:00-3:00PM
Courtesy: Berkshire Hathaway HomeServices Homesale Realty, (800) 383-3535
View additional infoWelcome to Lititz's newest community! Sutter's Meadow is situated in the heart of Downtown Lititz within walking distance to the High School, parks, shops, and restaurants! The Elise 2 offers 4 bedrooms, 2.5 baths, 2,450 square feet, a 1st floor study, oversized dining room, 2nd floor laundry, and an open concept floor plan. Upgrades include a full front porch, luxury vinyl plank flooring, upgraded kitchen cabinetry, granite kitchen countertops, and a 12'x10' poured concrete patio. There are multiple lots and floor plans to choose from! You do not want miss out on this opportunity! $449,900108 Meadows Bend Lititz, PA 17543Open House: Saturday, 5/25 1:00-3:00PM
Courtesy: Berkshire Hathaway HomeServices Homesale Realty, (800) 383-3535
View additional infoWelcome to Lititz's newest community! Sutter's Meadow is situated in the heart of Downtown Lititz within walking distance to the High School, parks, shops, and restaurants! The Carter 3 offers 3 bedrooms, 2.5 baths, 1,700 square feet, 1st floor study, 2nd floor laundry, and an open concept floor plan. Upgrades include a 5' front porch, 10'x10' poured concrete patio, and upgraded kitchen cabinetry. There are multiple lots and floor plans to choose from! You do not want miss out on this opportunity! $514,900407 Hensley Street Lititz, PA 17543Open House: Saturday, 5/25 1:00-3:00PM
Courtesy: Berkshire Hathaway HomeServices Homesale Realty, (800) 383-3535
View additional infoWelcome to Lititz's newest community! Sutter's Meadow is situated in the heart of Downtown Lititz within walking distance to the High School, parks, shops, and restaurants! The Mathew offers 4 bedrooms, 2.5 baths, 2,150 square feet, a 1st floor master bedroom, and an open concept floor plan. Upgrades include a full front porch, an oversized kitchen island, luxury vinyl plank flooring, upgraded kitchen cabinetry, granite kitchen countertops, and a 12'x10' poured concrete patio There are multiple lots and floor plans to choose from! You do not want miss out on this opportunity! $509,900114 Meadows Bend Lititz, PA 17543Open House: Saturday, 5/25 1:00-3:00PM
Courtesy: Berkshire Hathaway HomeServices Homesale Realty, (800) 383-3535
View additional infoWelcome to Lititz's newest community! Sutter's Meadow is situated in the heart of Downtown Lititz within walking distance to the High School, parks, shops, and restaurants! The Michael offers 3 bedrooms, 2.5 baths, 1,710 square feet, a 1st floor master bedroom, 1st floor laundry, and an open concept floor plan. Upgrades include a full front porch, an oversized kitchen island, vaulted ceiling in the great room, luxury vinyl plank flooring, upgraded kitchen cabinetry, granite kitchen countertops, and a 12'x10' poured concrete patio. There are multiple lots and floor plans to choose from! You do not want miss out on this opportunity! $509,900394 Hensley Street Lititz, PA 17543Open House: Saturday, 5/25 1:00-3:00PM
Courtesy: Berkshire Hathaway HomeServices Homesale Realty, (800) 383-3535
View additional infoWelcome to Lititz's newest community! Sutter's Meadow is situated in the heart of Downtown Lititz within walking distance to the High School, parks, shops, and restaurants! The Steven offers 3 bedrooms, 2.5 baths, 1,920 square feet, a formal dining room, 1st floor study, rear loading garage, and an open concept floor plan. Upgrades include a full front porch, an oversized kitchen island, luxury vinyl plank flooring, upgraded kitchen cabinetry, granite kitchen countertops, and a 12'x10' poured concrete patio. There are multiple lots and floor plans to choose from! You do not want miss out on this opportunity! $524,900396 Hensley Street Lititz, PA 17543Open House: Saturday, 5/25 1:00-3:00PM
Courtesy: Berkshire Hathaway HomeServices Homesale Realty, (800) 383-3535
View additional infoWelcome to Lititz's newest community! Sutter's Meadow is situated in the heart of Downtown Lititz within walking distance to the High School, parks, shops, and restaurants! The Elise 1 offers 3 bedrooms, 2.5 baths, 2,250 square feet, a 1st floor study, oversized dining room, 2nd floor laundry, and an open concept floor plan. Upgrades include a full front porch, luxury vinyl plank flooring, upgraded kitchen cabinetry, granite kitchen countertops, and a 12'x10' poured concrete patio. There are multiple lots and floor plans to choose from! You do not want miss out on this opportunity! $459,900398 Hensley Street Lititz, PA 17543Open House: Saturday, 5/25 1:00-3:00PM
Courtesy: Berkshire Hathaway HomeServices Homesale Realty, (800) 383-3535
View additional infoWelcome to Lititz's newest community! Sutter's Meadow is situated in the heart of Downtown Lititz within walking distance to the High School, parks, shops, and restaurants! The Carter 2 offers 4 bedrooms, 2.5 baths, 1,860 square feet, 1st floor study, and an open concept floor plan. Upgrades include a 5' front porch, 10'x10' poured concrete patio, and upgraded kitchen cabinetry. There are multiple lots and floor plans to choose from! You do not want miss out on this opportunity! $429,900116 Meadows Bend Lititz, PA 17543Open House: Saturday, 5/25 1:00-3:00PM
Courtesy: Berkshire Hathaway HomeServices Homesale Realty, (800) 383-3535
View additional infoWelcome to Lititz's newest community! Sutter's Meadow is situated in the heart of Downtown Lititz within walking distance to the High School, parks, shops, and restaurants! The Austin offers 3 bedrooms, 2.5 baths, 1,620 square feet, 1st floor study, 2nd floor laundry, and an open concept floor plan. Upgrades include LVP flooring on the 1st floor, 10'x10' poured concrete patio, and upgraded kitchen cabinetry. There are multiple lots and floor plans to choose from! You do not want miss out on this opportunity! $575,000615 Northfield Road Lititz, PA 17543Open House: Thursday, 5/23 5:00-7:00PM
Courtesy: Lusk & Associates Sotheby's International Realty, (717) 291-9101
View additional infoThis inviting townhome located in Bent Creek is just a short walk from the clubhouse, tennis courts, and pool, offering a perfect blend of elegance and an active lifestyle. With three spacious bedrooms, three full bathrooms, and a powder room, there's plenty of space for comfortable living. The primary bedroom offers a walk-in closet, and the attached primary bathroom includes a jetted tub and a spacious walk-in glass shower. The two additional bedrooms can easily serve as guest rooms, a home office, or a hobby space. The living area is perfect for entertaining, complete with a cozy gas fireplace and a charming atmosphere. The lower level is fully finished with a wet bar, sitting area, family room with a gas fireplace, exercise room, and full bath, making it ideal for spending time with guests. Outside, you'll find a private patio, providing a perfect spot for outdoor relaxation and enjoying the beautiful surroundings, complete with a gas grill that is connected to a gas line. Living in Bent Creek gives you access to a wide range of amenities. Whether you're interested in golf, tennis, swimming, or social activities, there are various membership options available to suit you. Conveniently located near downtown Lititz and Lancaster ensures easy access to shopping centers, restaurants, entertainment, and major routes. Don't miss out on this incredible opportunity! Contact us today to schedule a showing and make this exceptional property your new home! $509,900391 Hensley Street Lititz, PA 17543Open House: Saturday, 5/25 1:00-3:00PM
Courtesy: Berkshire Hathaway HomeServices Homesale Realty, (800) 383-3535
View additional infoWelcome to Lititz's newest community! Sutter's Meadow is situated in the heart of Downtown Lititz within walking distance to the High School, parks, shops, and restaurants! This is a spec home that is currently under construction! The Carter 2 offers 4 bedrooms, 2.5 baths, 1,860 square feet, 1st floor study, and an open concept floor plan. Upgrades include a 5' front porch, 10'x10' poured concrete patio, LVP flooring on the entire 1st floor, a natural gas fireplace, a 4' kitchen island, Granite kitchen countertops, and upgraded kitchen cabinetry. The buyer still has the opportunity to make ALL interior selections. The estimated completion of this home is 60 days from contract. Call today for more information!
Courtesy: New Home Star Pennsylvania LLC, (678) 516-4222
View additional info**This is our model home for the community and is a representation of what can be built on other available lots** STRATHFORD MEADOWS, one of Lebanon's premier neighborhoods and conveniently located to many amenities that Lebanon has to offer!! The BRAND-NEW KINSEY MODEL is a 4-Bedroom, 2.5-Bathroom home. The Kitchen features Quartz countertops and stainless-steel appliances including a microwave/wall oven, refrigerator, hood, and gas range. The Family Room, Dining Room, Study, Laundry, and Mudroom right off of the living spaces on the main level. The Owner's Suite is sure to please with two separate walk-in closets, large glass encased tile shower, stand-alone soaking tub, and double vanity. There are three more bedrooms and a full bathroom on the upper level. $895,00028 Pintail Turn Lititz, PA 17543
Courtesy: Keller Williams Elite, (717) 291-1228
View additional infoThis home is a HOLE in 1! Your opportunity to experience Bent Creek Country Club gated community lifestyle is here! Every day feels like you're on vacation as you enjoy all of the golf course views daily. Just a few miles from cozy downtown Lititz, thriving downtown Lancaster City, and Manheim Township schools. (Please make sure to see the highlight video of the fabulous home!) This beautiful Simeral constructed home sits ideally on a cul-de-sac and adjacent to the Bent Creek Golf course! It's uniquely located to enjoy the sweeping golf course views from the expansive second floor deck (see arial view enclosed). The oversized 3-car garage has plenty of parking (see floor plan in documents). This open floor plan home is perfect for entertaining. Flooding with natural sunlight and gleaming hardwood floors, the custom kitchen is open to the family room. It includes counter seating, main island, wine fridge and bar. The first floor office/flex space with extra seating is a wonderful bonus. The covered walk out lower level has a built-in bar, billiard room with pool table, theatre room, plenty of storage, plus a bedroom and full bath. The second floor primary suite includes an overszed walk in closet and a renovated bathroom. A freestanding soaking tub, tile shower, and 2 separate sink vanities. Two additional bedrooms on the second floor share a hall bath, and a third bedroom/guest suite at the end of the hall is a must see with its renovated private bath. Watch our highlights video to truly appreciate this special home. Bent Creek is not another neighborhood-but a lifestyle! Call today for your private tour!
Courtesy: Today's Realty, (717) 733-5467
View additional infoThis is a to-be-built listing for a Northfield home plan in Copper Ridge. Ideal first-floor living with private owner's suite tucked away in its own corner of the home. With over 1,800 square feet, 2 bedrooms, and 2 full baths, plus open living areas, this is a perfect home for entertaining guests. The kitchen is open to a spacious family room and the sunny dining area. Off of the 2-car garage is a convenient mudroom entry. *This listing is a representation of what can be built in this community.* *Price includes base lot cost and base home price only.*
Courtesy: Today's Realty, (717) 733-5467
View additional infoThis is a to-be-built listing for a Hunter home plan in Copper Ridge -- one of our most popular models and for good reason! This house has curb appeal and it doesn't stop with the exterior. Interior is well-appointed with a first-floor owner's suite, vaulted great room that flows into an eat-in kitchen with generous pantry, cabinets, and counter space. Formal dining room and study flank a traditional foyer with view of the 2-story great room. *This listing is a representation of what can be built in this community.* *Price includes base lot cost and base home price only.* $1,525,000148 Hummingbird Way Palmyra, PA 17078
Courtesy: Berkshire Hathaway HomeServices Homesale Realty, (800) 383-3535
View additional infoBeautiful new custom spec home to be built by Greystone Construction in The Estates of Forest Ridge. Vaulted ceiling in Great Room open to Kitchen. First floor master bedroom suite with luxurious bath and double walk-in closets. First floor study, Dining Room and Conservatory. Laundry, and mud room entry from garage. Second floor offers 3 additional bedrooms and 2 full baths. Now is the time to make your personal selection of finishes. Enjoy the privacy of a 1.87 Ac. wooded lot. Additional 11 building lots available for custom homes. $365,000220 E Marion Street Lititz, PA 17543
Courtesy: Berkshire Hathaway HomeServices Homesale Realty, (800) 383-3535
View additional info"Welcome to the charm and character of Lititz's renowned 'Glass Block House'! This spacious mid-century modern rancher offers the epitome of comfort and style with its open floor plan and vaulted ceilings in the dining area. Boasting three bedrooms, this home features an inviting eat-in kitchen perfect for gatherings. Step outside to discover your own private oasis, complete with a sizable backyard and expansive patio, ideal for entertaining or simply unwinding. The oversized two-car garage provides ample storage space, complemented by a full attic with plywood flooring. Enjoy the benefits of Pella windows and the coveted Warwick school district along with close proximity to all the shops and restaurants that downtown Lititz has to offer, as well as Lititz Springs Park. $1,129,900994 Valley Crossing Drive Lititz, PA 17543
Courtesy: Iron Valley Real Estate of Lehigh Valley, (610) 766-7200
View additional infoMay I have your Attention Please: OPEN HOUSE Sunday May 19 from 1pm-4pm!!! Don't miss out!!! Happy Spring!!! Incredible Price Reduction!!! This is a BRAND new home that never was lived in. The owners planned to move but ended up not moving. This incredible abode showcases custom hardwood floors throughout, a whole home generator, split system garage heater and a water filtration/UV system!!! All appliances are in new condition as they have not been used. Moreover, this home boasts magnificent landscaping layout and an irrigation system. The home includes a Trex deck and a full security system with closed circuit monitors around the property. The unfinished basement leaves the unlimited possibilities for a new owner in completing this masterpiece.
Courtesy: New Home Star Pennsylvania LLC, (678) 516-4222
View additional info
Courtesy: New Home Star Pennsylvania LLC, (678) 516-4222
View additional infoThe Blakely by Garman Builders is a beautiful ranch-style home with an open floorplan. The main living area features a spacious kitchen that opens up to the family room, creating a seamless flow for entertaining and everyday living. Additionally, there is a formal dining room, perfect for hosting dinner parties or enjoying family meals. The home also includes a convenient mudroom, providing a designated space for storing coats, shoes, and other belongings. There are two large secondary bedrooms, ideal for family members or guests, and a guest bathroom to accommodate their needs. The highlight of the Blakely home is the oversized owner's suite, offering a luxurious retreat for the homeowners. The suite is spacious and comfortable, providing ample room for relaxation and privacy. Completing the home is a full unfinished basement, offering endless possibilities for customization and additional living space. Additionally, there is a two-car garage, providing convenient parking and storage options. Overall, Blakely by Garman Builders is a well-designed and functional home that combines style, comfort, and flexibility to meet the needs of modern homeowners. $361,9001 Lavender Lane Lebanon, PA 17042Open House: Saturday, 5/25 12:00-4:00PM
Courtesy: Keller Williams Realty, (717) 657-4700
View additional infoEnjoy one level living with our Elm ranch floor plan. This home is to BE BUILT. This perfectly sized 2 bedroom and 2 full bathroom ranch style home offers an inviting open floor plan with elegant vaulted ceilings over the kitchen, living room and dining room. The kitchen is the heart of this home, featuring our Kitchen Upgrade Incentive that includes granite countertops, recessed and pendant lighting, solid maple wood cabinets with soft close doors and drawers. This kitchen also offers a natural gas 5 burner cooktop and stove, breakfast bar and pantry. The spacious primary suite offers multiple closets including a walk in. The attached primary bath offers double sink vanity and large 5ft walk in shower with seats. Across the home is the second bedroom and an additional full bathroom. Off the kitchen is the spacious dining room or flex space. Add an optional sunroom and create the perfect extra space which serves well as a great additional breakfast room or sitting room. This room adds tons of natural light to the home. Glass sliding doors lead to the back patio. Spacious 2 car garage. Efficient Natural Gas utilities. Meadow Lane Farms is situated on 185 acres of scenic farmland in the heart of Lebanon County. There are walking pathways to Snitz Creek and connects to Gloninger Woods Park and Rails to Trails. It is conveniently located just minutes from shopping along the Routes 422 and 72 corridors, and is an easy commute to Harrisburg, Hershey and Lancaster areas. See attached list of all features and amenities. Open House at Meadow Lane Farms, visit our sales office Hours- Saturday and Sunday 12pm-4pm, Mon and Fri 1pm-4pm, Wed 4-7pm and by appointment. $543,300Dahlia Circle Lebanon, PA 17042
Courtesy: Today's Realty, (717) 733-5467
View additional infoTo be built Kingston model by Landmark Homes. This two-story home with over 3,000 sq. feet includes a 2-car garage with mudroom entry. To the front of the home is a versatile living room and a formal dining room with an optional tray ceiling. A 2-story great room with optional gas fireplace opens to the breakfast area and kitchen. The laundry room is on the 2nd floor convenient to the bedrooms. The ownerâs suite with an expansive closet and private bathroom can be upgraded. An optional recreation room can be added to the 2nd floor for additional living space. A grand, 2-story foyer option can also be added to the home. (Pricing may reflect limited-time savings/incentives. See Community Sales Manager for details.) ***This listing is a representative of what can be built in this community.** *Price includes base lot cost and base home price only.** How may I help you?Get property information, schedule a showing or find an agent |
|||||||||||||||||||||||||||||||||||||||||||||||||||||||||||||||||
Copyright © Metropolitan Regional Information Systems, Inc.



