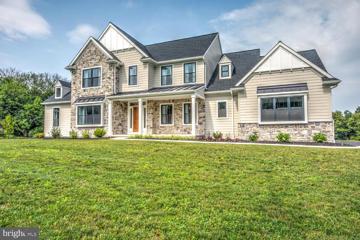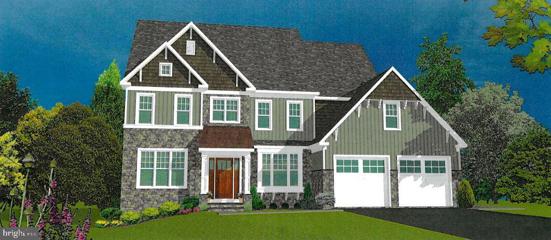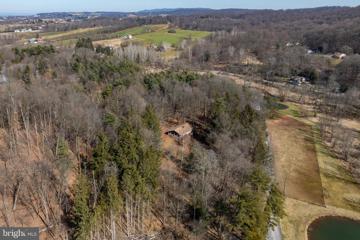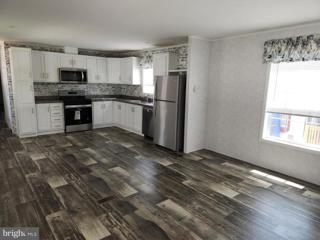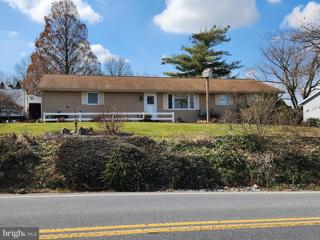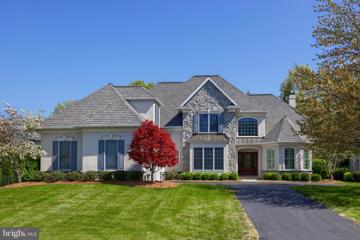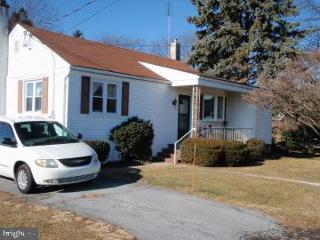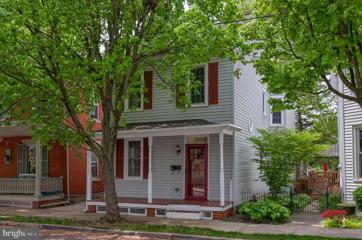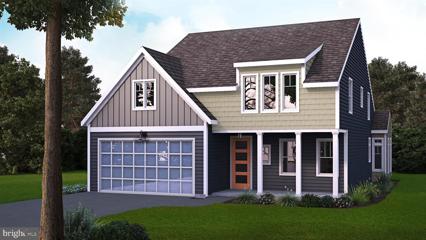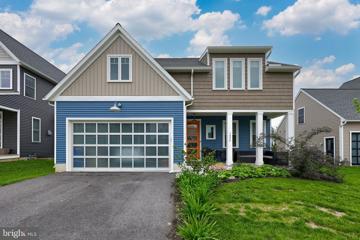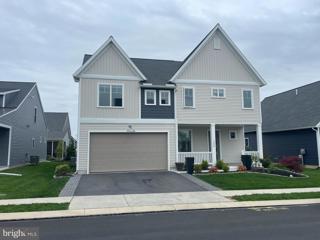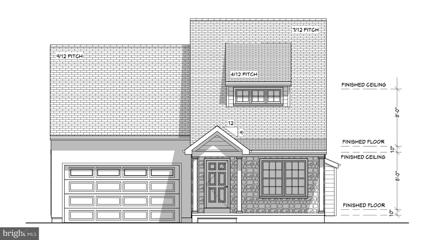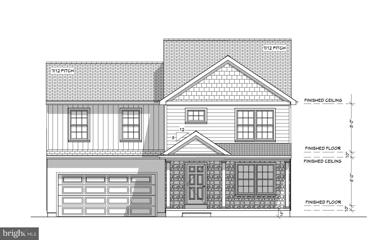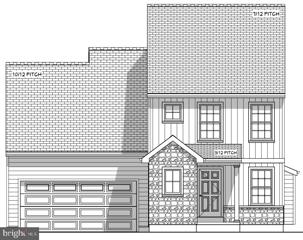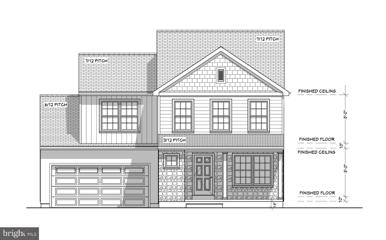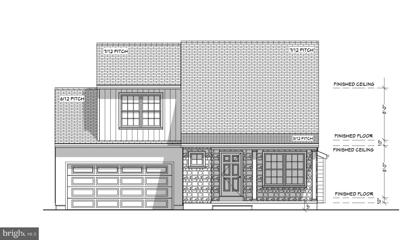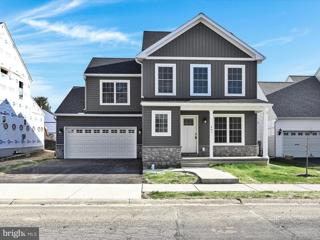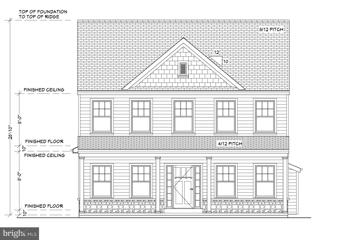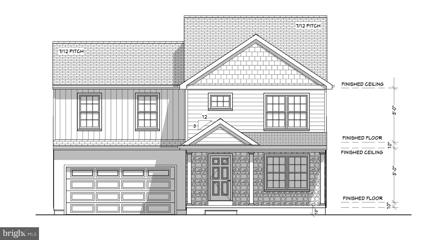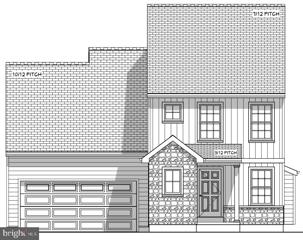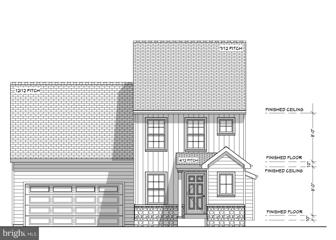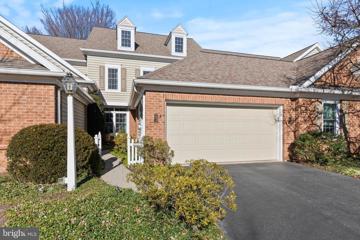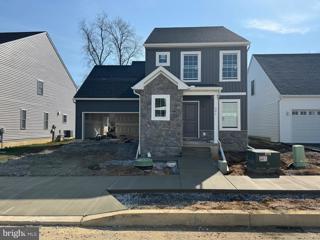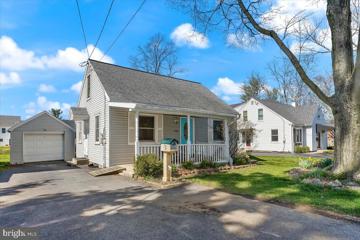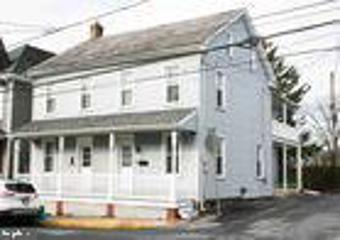 |  |
|
Elstonville PA Real Estate & Homes for SaleWe were unable to find listings in Elstonville, PA
Showing Homes Nearby Elstonville, PA
Courtesy: New Home Star Pennsylvania LLC, (678) 516-4222
View additional infoNew Construction completed and ready to move- in! This custom home by Renovations by Garman LLC has many custom upgrades throughout, a vast open floorplan, and excellent use of square footage. Imagine walking into the foyer of this lovely home which features a Study with double doors to the left and a formal Dining Room to the right. Continuing toward the back of the home is an open concept Kitchen/Breakfast Area and Garden Room, perfect for those morning coffees looking out over the spacious backyard of this almost 2-acre lot! One of the best features of this home is the Great Room, located off the Kitchen/Breakfast area, with its soaring vaulted ceiling accented with wood beams, gas Fireplace, and dormer windows allowing the natural light to come flowing in! The main level also includes the Pantry, Powder Room, Laundry, and Drop Zone off the 3-Car Garage, with built-in bench & storage. Heading to the upper level is also sure to please with the open view into the Great Room. The Owner's Suite can be your private oasis with two walk-in closets, a Luxury Bath with Tile walk in shower with glass enclosure, Double Vanity, and enclosed, private commode area. Bedroom #2 makes a great Guest Room because of its own private Bath while bedrooms #3 and #4 are joined by a Jack and Jill Bath. Every detail was considered in this lovely home which could be yours!! It's a MUST SEE!!
Courtesy: Lusk & Associates Sotheby's International Realty, (717) 291-9101
View additional infoTaking reservations now! Build the home of your dreams with Sam and Nate Beiler, Beiler Home Builders, in the new community of Parkside, Phase 3 and Phase 5. Ideally located in the heart of Manheim Township adjacent to the Millpond neighborhood. Phase 5 building prices including the lot start at $750,000. Phase 3 building prices including the lot start at $1,250,000. The Westfield Model at $825,000 includes the price of a building lot in Phase 5. Floor plans available, start from scratch, or bring your own. If you can dream it, we can build it! Reidenbaugh Elementary School. Location is convenient to everything, including downtown Lititz and Lancaster. $225,000103 Barry Lane Newmanstown, PA 17073Open House: Saturday, 5/11 1:00-4:00PM
Courtesy: Kingsway Realty - Ephrata, (717) 733-4777
View additional infoAUCTION PROPERTY. Auction Date is Saturday, May 18, 2024 @ 10AM. List price is opening bid price only and is not indicative of the final sale price. TERMS: 10% down day of auction, balance due 60 days or before. Buyer pays both transfer taxes. Country 1 story, raised Rancher w/2290 SF finished area, eat-in kitchen w/K&H cabinets & appliances, 4 bedrooms, 2 baths, living room w/hearth & wood stove, family room w/fireplace & wood/coal stove, lower level w/laundry, family room, 2 car garage (30x24), electric radiant heat, central AC & 8x50 deck. OUTBUILDINGS: 2 story shop/garage 32x32 w/water & electric, (2) garage bays & full 2nd floor all on partially wooded 2.97 ACRES. Zoned Ag Transition. NOTE: Private, semi-secluded, peaceful setting w/abundant wildlife. Great, convenient location w/ plenty of garage area. Minutes to Schaefferstown, Buffalo Springs, Kleinfeltersville & Brickerville. Needs some TLC. Open houses Saturday April 27, May 4 and May 11 from 1 to 4pm.
Courtesy: Compass Property Management LLC, (717) 442-0442
View additional info
Courtesy: Cavalry Realty LLC, (717) 932-2599
View additional infoThis property will be offered at Public Auction on Thursday, May 16, 2024 @ 6pm. The listing price is the opening bid only and in no way reflects the final sale price. 10% down due at auction, 2% transfer tax to be paid by the purchaser, real estate taxes prorated. This 3-bedroom countryside ranch home is nestled on a nice corner lot and boasts beautiful farmland views. The main floor of the home features a living room, kitchen with dining area and access to rear patio, walk-in pantry, 3 bedrooms including a master bedroom, and a full bathroom. The basement is unfinished but is prepped for a fireplace, giving it the potential for additional living space. Additional amenities include an attached 2-car garage, detached 1-car garage and covered back patio. $1,100,000663 Goose Neck Drive Lititz, PA 17543
Courtesy: Berkshire Hathaway HomeServices Homesale Realty, (800) 383-3535
View additional infoStep into luxury living with this stunning residence boasting over 4,000 square feet of meticulously crafted living space, situated in the prestigious gated community of Bent Creek. Designed for the modern homeowner, this smart home offers unparalleled convenience with automated features accessible right from your phone. From the moment you enter, the home exudes an aura of modern elegance, seamlessly blending sophisticated design with contemporary comforts. The first floor offers gorgeous hardwood floors throughout with an open floor plan, ample natural light that streams in from the many windows, and spacious 9-foot ceilings. The gourmet kitchen, equipped with Thermador appliances and sleek countertops, includes a double gas oven with steam and rotisserie options, 2 refrigerators, beautiful tile backsplash, and a breakfast nook that opens to the living room which serves as the heart of the home â fostering effortless flow and interaction, and features a stunning gas fireplace with 2-story stone surround. Retreat to the lavish master suite, where indulgence meets comfort with a large walk-in closet, a spa-like ensuite bathroom, and serene views of the surrounding landscaping. Step outside to your private sanctuary, where the lush grounds and expansive outdoor living spaces invite you to unwind and reconnect with nature. Ascend the grand staircase to the second-floor loft, where you'll discover an inviting space perfect for relaxation or entertainment. Here, you'll also find three additional bedrooms, each boasting its own walk-in closet, and two full bathrooms conveniently located on this level. The partially finished basement is a versatile space that seamlessly extends your living area. A personal sauna awaits, offering the ultimate retreat for unwinding and rejuvenating after a long day. Adjacent to the sauna, a convenient half bathroom adds a touch of luxury and practicality, ensuring comfort and convenience. Whether you envision a cozy movie night, a home gym, or a recreation area, the possibilities are endless in this versatile space. The oversized 2-car garage of this remarkable residence provides not only ample space for vehicles but also offers an additional area perfectly suited for storing recreational equipment or even accommodating a golf cart. From hosting gatherings to enjoying quiet moments of solitude, every aspect of this residence is designed to elevate your daily experience â with its spacious interiors and thoughtfully designed layout, this home provides the ultimate canvas for your lifestyle. $330,0002019 Cornwall Road Lebanon, PA 17042
Courtesy: Reich Realty, (717) 273-8861
View additional info2019 Cornwall Road, Welcome to this delightful Single -family home nestled on a open lot! Boasting three cozy bedrooms and one-and-a-half baths, this residence offer comfortable living in a convenient location close to amenities. The country kitchen provides ample space for culinary endeavors, while the enclosed mudroom adds convenience and functionality to everyday life along with a one-car attached garage. Don't miss the opportunity to make this inviting property your own. Nearby amenities to name a few, Mick's Restaurant, Sheetz, Lowes, Target, Giant, Cedar Crest Middle & High Schools, Lebanon Area Fairgrounds $325,000122 S Spruce Street Lititz, PA 17543Open House: Friday, 5/10 5:00-7:00PM
Courtesy: Lusk & Associates Sotheby's International Realty, (717) 291-9101
View additional infoNestled in the heart of Lititz, Pennsylvania, 122 S Spruce St offers a charming blend of historic allure and modern comfort. This inviting residence sits on a picturesque street shaded by mature trees, exuding a sense of tranquility and community warmth. Inside, you'll find cozy living quarters, with a first floor featuring a living room, dining room, a kitchen and a full bath. The interior boasts spacious living areas adorned with hardwood floors and ample natural light, creating a comfortable main level. On the second floor, you'll find 3 comfortable bedrooms and a full bath attached to the primary suite. One more flight of steps, and you'll find a finished attic space perfect for bedroom number 4, or a home office! The property features a long lot, with a backyard ideal for enjoying outdoor activities or simply unwinding amidst nature's beauty. A charming deck provides the perfect spot for dining or enjoying your morning coffee. Conveniently located in Lititz, residents of 122 S Spruce St enjoy easy access to a variety of local amenities, including quaint shops, restaurants, parks, and schools, ensuring a lifestyle of both convenience and leisure. Whether you're seeking a place to call home or a weekend getaway, this enchanting residence offers the perfect blend of comfort, style, and home.
Courtesy: Alden Realty, (717) 376-1199
View additional info***TO BE BUILT***The EDWARD with LOFT in The Gables at Elm Tree. The Edward model offers intrigue and comfortable elegance with an inviting spacious front porch for an evening of relaxation and entertainment. This modern cottage offers a first floor owner's suite and several creative options for future expandable second floor space, making this the perfect home for today and the perfect home to grow into for the future.***TO BE BUILT*** Open House: Saturday, 5/11 12:00-2:00PM
Courtesy: RE/MAX Evolved, (717) 509-2880
View additional infoThis exquisite 4-bedroom, 2.5-bathroom charmer seamlessly blends a modern design with practicality and refinement. Built by Alden Homes in 2022, this expansive contemporary offers 2124 sq.ft. of above-grade living space complemented by a vast 1,442 sq.ft. unfinished basement. Situated in Manheim Central School District, at the heart of Lancaster County, this home epitomizes comfort and adaptability. Inside, the ambiance is luminous and welcoming, boasting an open-concept main level. The primary bedroom suite, conveniently located on the main floor, features a full bath with double vanity and a walk-in closet. An additional bedroom, currently utilized as an office, offers a generous built-in workspace at the front of the home. Natural light bathes the dining area and kitchen through southern-facing windows, accentuating the luxury vinyl flooring . The seamless flow from room to room fosters connectivity among living spaces, with the kitchen serving as a focal point for culinary enthusiasts. Enhanced with a practical layout, a quartz island, a complementary bar with seating, and a spacious pantry, the kitchen exudes warmth with upgraded appliances, cabinetry, and a glass-tiled backsplash. The inviting family room, featuring a cozy fireplace and built-ins, serves as the nucleus of the home. A first-floor laundry room is conveniently located off the garage entry. Ascending to the second level reveals a versatile open loft, ideal for a secondary office or media room. Two sizable bedrooms on this level offers walk-in closets and share a luxurious retreat-like bathroom. Throughout the home, custom lighting fixtures contribute to its distinctive ambiance. The expansive unfinished basement offers an opportunity for further customization, with rough-in plumbing already in place for a third full bathroom. Ideally situated in the Gables at Elm Tree, adjacent to the Rapho Township Community Park, residents enjoy access to miles of walking trails, public sports fields, playgrounds, and pavilions, further enhancing the appeal of this remarkable property.
Courtesy: Weichert Realtors, (215) 493-0900
View additional infoWelcome home to this charming and meticulously crafted 3-year-old new construction property located in The Gables At Elm Tree! Step inside and be greeted by a soothing ambiance, thanks to the neutral painting and recessed lighting that gracefully flows throughout the home. The heart of this abode lies in its well-appointed kitchen, where culinary adventures await with gas cooking and gleaming stainless steel appliances adorning the space. The centerpiece granite island provides both functionality and elegance. On the first floor, luxury vinyl plank flooring adds a touch of sophistication while ensuring durability and easy maintenance. The living room boasts custom built-in shelving. Step outside onto the oversized rear deck, where you can soak up the sun or entertain guests amidst the serene backdrop of extensive landscaping. The main bedroom oasis, complete with double sinks and a frameless walk-in shower, offering a luxurious escape from the hustle and bustle of everyday life. With a total of 4 bedrooms and 2.5 bathrooms, there's plenty of space to accommodate all your needs. Don't miss out on the opportunity to make this exquisite home yours! $514,900409 Hensley Street Lititz, PA 17543Open House: Saturday, 5/11 1:00-3:00PM
Courtesy: Berkshire Hathaway HomeServices Homesale Realty, (800) 383-3535
View additional infoWelcome to Lititz's newest community! Sutter's Meadow is situated in the heart of Downtown Lititz within walking distance to the High School, parks, shops, and restaurants! The Taylor offers 4 bedrooms, 2.5 baths, 1,850 square feet, a 1st floor master bedroom, 1st floor laundry room, and an open concept floor plan. Upgrades include a full front porch, vaulted ceiling in the great room, an oversized kitchen island, luxury vinyl plank flooring, upgraded kitchen cabinetry, granite kitchen countertops, and a 12'x10' poured concrete patio. There are multiple lots and floor plans to choose from! You do not want miss out on this opportunity! $529,900110 Meadows Bend Lititz, PA 17543Open House: Saturday, 5/11 1:00-3:00PM
Courtesy: Berkshire Hathaway HomeServices Homesale Realty, (800) 383-3535
View additional infoWelcome to Lititz's newest community! Sutter's Meadow is situated in the heart of Downtown Lititz within walking distance to the High School, parks, shops, and restaurants! The Elise 2 offers 4 bedrooms, 2.5 baths, 2,450 square feet, a 1st floor study, oversized dining room, 2nd floor laundry, and an open concept floor plan. Upgrades include a full front porch, luxury vinyl plank flooring, upgraded kitchen cabinetry, granite kitchen countertops, and a 12'x10' poured concrete patio. There are multiple lots and floor plans to choose from! You do not want miss out on this opportunity! $449,900108 Meadows Bend Lititz, PA 17543Open House: Saturday, 5/11 1:00-3:00PM
Courtesy: Berkshire Hathaway HomeServices Homesale Realty, (800) 383-3535
View additional infoWelcome to Lititz's newest community! Sutter's Meadow is situated in the heart of Downtown Lititz within walking distance to the High School, parks, shops, and restaurants! The Carter 3 offers 3 bedrooms, 2.5 baths, 1,700 square feet, 1st floor study, 2nd floor laundry, and an open concept floor plan. Upgrades include a 5' front porch, 10'x10' poured concrete patio, and upgraded kitchen cabinetry. There are multiple lots and floor plans to choose from! You do not want miss out on this opportunity! $514,900407 Hensley Street Lititz, PA 17543
Courtesy: Berkshire Hathaway HomeServices Homesale Realty, (800) 383-3535
View additional infoWelcome to Lititz's newest community! Sutter's Meadow is situated in the heart of Downtown Lititz within walking distance to the High School, parks, shops, and restaurants! The Mathew offers 4 bedrooms, 2.5 baths, 2,150 square feet, a 1st floor master bedroom, and an open concept floor plan. Upgrades include a full front porch, an oversized kitchen island, luxury vinyl plank flooring, upgraded kitchen cabinetry, granite kitchen countertops, and a 12'x10' poured concrete patio There are multiple lots and floor plans to choose from! You do not want miss out on this opportunity! $509,900114 Meadows Bend Lititz, PA 17543Open House: Saturday, 5/11 1:00-3:00PM
Courtesy: Berkshire Hathaway HomeServices Homesale Realty, (800) 383-3535
View additional infoWelcome to Lititz's newest community! Sutter's Meadow is situated in the heart of Downtown Lititz within walking distance to the High School, parks, shops, and restaurants! The Michael offers 3 bedrooms, 2.5 baths, 1,710 square feet, a 1st floor master bedroom, 1st floor laundry, and an open concept floor plan. Upgrades include a full front porch, an oversized kitchen island, vaulted ceiling in the great room, luxury vinyl plank flooring, upgraded kitchen cabinetry, granite kitchen countertops, and a 12'x10' poured concrete patio. There are multiple lots and floor plans to choose from! You do not want miss out on this opportunity! Open House: Saturday, 5/11 1:00-3:00PM
Courtesy: Berkshire Hathaway HomeServices Homesale Realty, (800) 383-3535
View additional infoWelcome to Lititz's newest community! Sutter's Meadow is situated in the heart of Downtown Lititz within walking distance to the High School, parks, shops, and restaurants! This custom Mathew model is finished and is looking for a new owner! The floor plan offers 4 bedrooms, 2.5 bathrooms, 2,260 square feet of living space, and a 1st floor primary bedroom & bathroom. Upgrades include an oversized kitchen island, quartz countertops, black hardware, LVP flooring on the 1st floor, a natural gas fireplace, and more! You still have time to select your carpet color and front door color! Schedule your showing today! $509,900394 Hensley Street Lititz, PA 17543
Courtesy: Berkshire Hathaway HomeServices Homesale Realty, (800) 383-3535
View additional infoWelcome to Lititz's newest community! Sutter's Meadow is situated in the heart of Downtown Lititz within walking distance to the High School, parks, shops, and restaurants! The Steven offers 3 bedrooms, 2.5 baths, 1,920 square feet, a formal dining room, 1st floor study, rear loading garage, and an open concept floor plan. Upgrades include a full front porch, an oversized kitchen island, luxury vinyl plank flooring, upgraded kitchen cabinetry, granite kitchen countertops, and a 12'x10' poured concrete patio. There are multiple lots and floor plans to choose from! You do not want miss out on this opportunity! $524,900396 Hensley Street Lititz, PA 17543Open House: Saturday, 5/11 1:00-3:00PM
Courtesy: Berkshire Hathaway HomeServices Homesale Realty, (800) 383-3535
View additional infoWelcome to Lititz's newest community! Sutter's Meadow is situated in the heart of Downtown Lititz within walking distance to the High School, parks, shops, and restaurants! The Elise 1 offers 3 bedrooms, 2.5 baths, 2,250 square feet, a 1st floor study, oversized dining room, 2nd floor laundry, and an open concept floor plan. Upgrades include a full front porch, luxury vinyl plank flooring, upgraded kitchen cabinetry, granite kitchen countertops, and a 12'x10' poured concrete patio. There are multiple lots and floor plans to choose from! You do not want miss out on this opportunity! $459,900398 Hensley Street Lititz, PA 17543Open House: Saturday, 5/11 1:00-3:00PM
Courtesy: Berkshire Hathaway HomeServices Homesale Realty, (800) 383-3535
View additional infoWelcome to Lititz's newest community! Sutter's Meadow is situated in the heart of Downtown Lititz within walking distance to the High School, parks, shops, and restaurants! The Carter 2 offers 4 bedrooms, 2.5 baths, 1,860 square feet, 1st floor study, and an open concept floor plan. Upgrades include a 5' front porch, 10'x10' poured concrete patio, and upgraded kitchen cabinetry. There are multiple lots and floor plans to choose from! You do not want miss out on this opportunity! $429,900116 Meadows Bend Lititz, PA 17543Open House: Saturday, 5/11 1:00-3:00PM
Courtesy: Berkshire Hathaway HomeServices Homesale Realty, (800) 383-3535
View additional infoWelcome to Lititz's newest community! Sutter's Meadow is situated in the heart of Downtown Lititz within walking distance to the High School, parks, shops, and restaurants! The Austin offers 3 bedrooms, 2.5 baths, 1,620 square feet, 1st floor study, 2nd floor laundry, and an open concept floor plan. Upgrades include LVP flooring on the 1st floor, 10'x10' poured concrete patio, and upgraded kitchen cabinetry. There are multiple lots and floor plans to choose from! You do not want miss out on this opportunity! $575,000615 Northfield Road Lititz, PA 17543
Courtesy: Lusk & Associates Sotheby's International Realty, (717) 291-9101
View additional infoThis inviting townhome located in Bent Creek is just a short walk from the clubhouse, tennis courts, and pool, offering a perfect blend of elegance and an active lifestyle. With three spacious bedrooms, three full bathrooms, and a powder room, there's plenty of space for comfortable living. The primary bedroom offers a walk-in closet, and the attached primary bathroom includes a jetted tub and a spacious walk-in glass shower. The two additional bedrooms can easily serve as guest rooms, a home office, or a hobby space. The living area is perfect for entertaining, complete with a cozy gas fireplace and a charming atmosphere. The lower level is fully finished with a wet bar, sitting area, family room with a gas fireplace, exercise room, and full bath, making it ideal for spending time with guests. Outside, you'll find a private patio, providing a perfect spot for outdoor relaxation and enjoying the beautiful surroundings, complete with a gas grill that is connected to a gas line. Living in Bent Creek gives you access to a wide range of amenities. Whether you're interested in golf, tennis, swimming, or social activities, there are various membership options available to suit you. Conveniently located near downtown Lititz and Lancaster ensures easy access to shopping centers, restaurants, entertainment, and major routes. Don't miss out on this incredible opportunity! Contact us today to schedule a showing and make this exceptional property your new home! $509,900391 Hensley Street Lititz, PA 17543Open House: Saturday, 5/11 1:00-3:00PM
Courtesy: Berkshire Hathaway HomeServices Homesale Realty, (800) 383-3535
View additional infoWelcome to Lititz's newest community! Sutter's Meadow is situated in the heart of Downtown Lititz within walking distance to the High School, parks, shops, and restaurants! This is a spec home that is currently under construction! The Carter 2 offers 4 bedrooms, 2.5 baths, 1,860 square feet, 1st floor study, and an open concept floor plan. Upgrades include a 5' front porch, 10'x10' poured concrete patio, LVP flooring on the entire 1st floor, a natural gas fireplace, a 4' kitchen island, Granite kitchen countertops, and upgraded kitchen cabinetry. The buyer still has the opportunity to make ALL interior selections. The estimated completion of this home is 60 days from contract. Call today for more information!
Courtesy: RE/MAX Preferred - Newtown Square, (610) 325-4100
View additional infoThis beautiful Cape Cod style home offers 1 floor living along with a possible in-law suite. with side entrance, and full bath. Covered front porch entry. 1st floor features a spacious Living room, Kitchen with Outside Entry, Dining Room, 2 Bedrooms and 2 Full baths. There is an addition that could be used as an in-law suite, Main Bedroom or even a Family room with Outside entry and 2 large closets. This home has hardwood flooring throughout. All of the living can be done on the first floor of this quaint home, with an additional expansive bedroom that encompasses the entire 2nd floor. Partially finished basement with storage, laundry and bath. The detached one car garage is right next to the house and offers extra storage. Large level back yard with large storage shed and stone patio area. Walking distance to the Warwick Recreation Center, Lititz Spring Park and the center of town featuring shops, bars and restaurants. A wonderful opportunity to experience living on a lovely, tree lined street, in the highly sought after Lititz Borough! "America's Coolest Small Town". $200,000116 S Cedar Street Lititz, PA 17543
Courtesy: Cavalry Realty LLC, (717) 932-2599
View additional infoUpcoming Auction May 9th @ 6pm. 2 1/2 -Story Frame Sided Two-Unit Duplex (Single Deed) 116 - 3 Bedrooms, 1 Bathroom 118 - 2 Bedrooms, 1 Bathroom This Is an Excellent Investment Property Live In One Side & Rent the Other Side Both Units Will Be Available for Occupancy. #116 First Level: Kitchen (9'6" x 16'6") - w/ Modern Oak Built-In (21) Twenty-One Handle Cabinets w/ Lazy Susan, G.E. Stove, Hotpoint Two Door Refrigerator, Laundry Closet (3' x 6'), w/ Washer & Dryer Hook-Up, Whirlpool Washer & Dryer, Oak (4) Four Handle Built-In Cabinets, Drop Ceiling, Vinyl Floor Dining Room (11' x 12'6") - Painted Walls, Drop Ceiling, Wall to Wall Carpet Living Room (12' x 14') - Painted Walls, Drop Ceiling, Wall to Wall Carpet, Closet (2' x 6') Second Level: Common Area (3' x 6') - Painted Walls, Wall to Wall Carpet Hallway (3' x 12'6") - Painted Walls, Wall to Wall Carpet, Walk in Closet (5'6" x 7'6") Bedroom # 1 (9'6" x 17') - Painted Walls, Drop Ceiling, Wall to Wall Carpet, Lighted Closet (2' x 6'), Rear Balcony (4'6" x 17') Composite Floor, Vinyl Ceiling Bathroom (6'6" x 7'6") - Vanity, Tub/Shower, Painted Walls, Drop Ceiling, Vinyl Floor, Linen Closet (2' x 2') Bedroom #2 (12' x 14') - Painted Walls, Drop Ceiling, Wall to Wall Carpet, Closet (1'6" x 3') Third Level: Common Area (6' x 6') Painted Walls, Wall to Wall Carpet Heated & Cooled Finished Bedroom #3 w/ Egress (11' x 14'6") - Painted Walls, Vinyl Floor, Closet (3' x 9) Basement (13' x 23') Concrete Floor Gibson Gas Hot Air Furnace - Installed 2000 Airtemp Air Handler Central Air Conditioner Rheem Gas Water Heater - Installed 2007 100 AMP Electric Service w/ Circuit Breaker Front Porch (3'6" x 13'6") - w/ Vinyl Railing, Vinyl Ceiling, Composite Floor Rear Porch (5' x 17') w/ Concrete Floor (Concrete Work Approx 2 Years Old), Vinyl Ceiling & Posts. #118 First Level: Kitchen (9'6" x 17') - w/Modern Built-In (22) Twenty-two Handle Cabinets w/ Large Pantry, Samsung Microwave Oven, Samsung Stove/Oven, Samsung Stainless Double Door Refrigerator, Samsung Stainless Front Built-In Dishwasher, w/ Washer & Dryer Hook-Up, Samsung Washer & Dryer, Tile Backsplash, Wainscoting w/ Chair Rail, Recessed Lighting, Painted Walls, Laminate Floor, Kitchen w/ GFI Outlets, Renovated In 2023 Dining Room (11' x 12'6") - Painted Walls, Laminate Floor, Closet (2' x 2') Living Room (12' x 14') - Painted Walls, Laminate Floor Second Level: Bedroom #2 (9' x 16') - Painted Walls, Drop Ceiling, Wall to Wall Carpet, Double Sliding Door Closet w/ Light (2' x 6'), Rear Balcony (5' x 17') Composite Floor, Vinyl Ceiling Hallway (3' x 12'6") - Painted Walls, Wall to Wall Carpet, Closet (2' x 2'6") Bedroom #1 (12' x 14'6") - Painted Walls, Drop Ceiling, Wall to Wall Carpet, Lighted Double Sliding Door Closet (2' x 5') Bathroom (7'6" x 9'6") - Vanity, Tub/Shower, Comfort Height Toilet, Painted Walls, Drop Ceiling, Laminate Floor, Linen Closet (1' x 2') Third Level: Heated & Cooled Finished Attic Area (14'6" x 17') - Painted Walls, Wall to Wall Carpet Basement (13' x 23') Concrete Floor Gas Broan Hot Air Furnace - New 2017 Gibson Air Handler Central Air Conditioner - New 2017 Bradford White Gas Water Heater - New 2017 100 AMP Electrical Service Front Porch (3'6" x 13'6") - w/ Vinyl Railing, Vinyl Ceiling, Composite Floor Rear Porch (5' x 17') w/ Composite Floor, Vinyl Ceiling & Posts, Outdoor Receptacle, Outside Faucet How may I help you?Get property information, schedule a showing or find an agent |
|||||||||||||||||||||||||||||||||||||||||||||||||||||||||||||||||
Copyright © Metropolitan Regional Information Systems, Inc.


